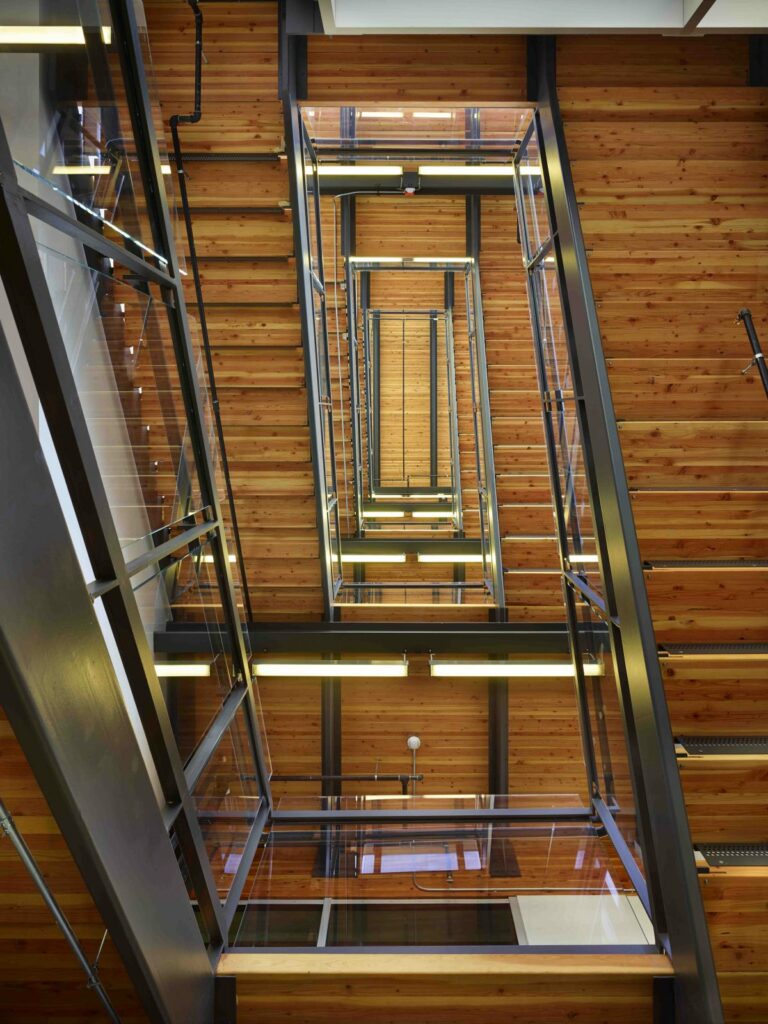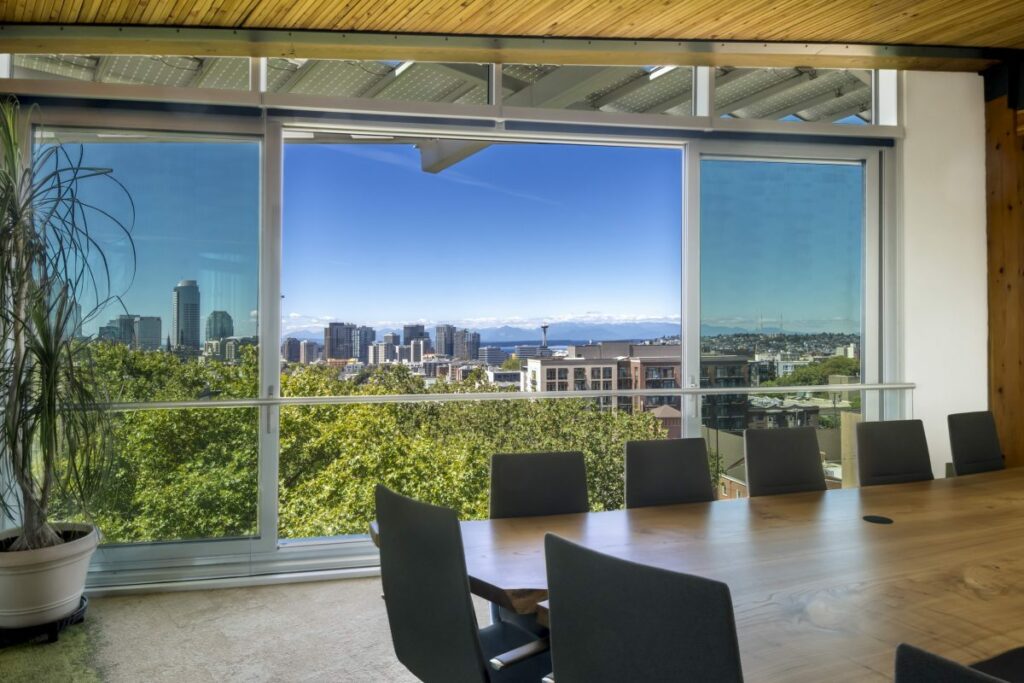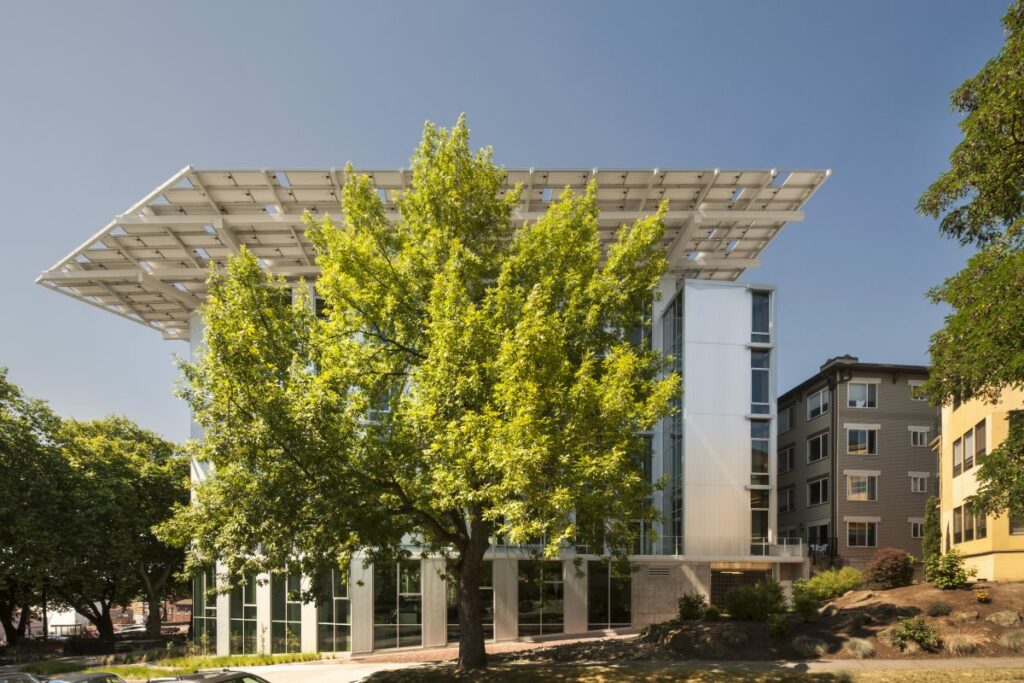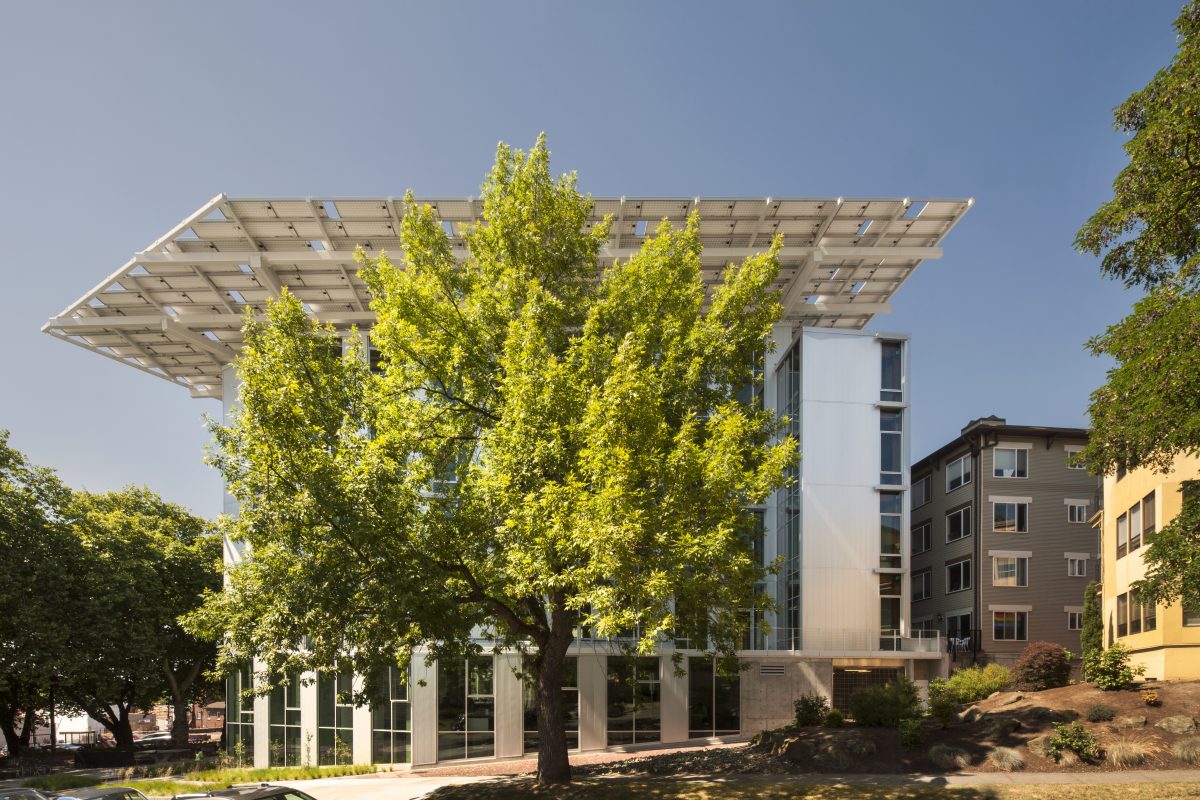Practicing Biophilic Design
Located in a dense urban neighborhood near downtown Seattle, the six-story Bullitt Center was the first commercial office building to be fully certified as a Living Building.
The design team set out to create a building that would last at least 250 years—a lifespan closer to that of a tree than of today’s typical buildings. The trees of the Pacific Northwest served as the building’s inspiration and its central metaphor. The building form consists of exposed structural wood beams and ceilings and a “canopy” of solar modules that still allow in plenty of light through the skylights. With health and wellness of occupants at the forefront, the team designed the building to provide all occupants with access to daylight and fresh air. An “irresistible staircase” serves as the main means of moving through the building, connecting tenants with views of the city and each other.
The site was surrounded by three streets, one a busy thoroughfare linking downtown Seattle to Lake Washington. As part of the project development, one of these streets was permanently closed, creating a pedestrian plaza between the building and a neighborhood pocket park called McGlivra Park. By cultivating an ecosystem of integrated indoor and outdoor spaces, the building has brought the block to life.

Environmental Features
Air
The Bullitt Center relies on natural ventilation, with fully operable windows that allow the building to breathe in response to the weather. When the windows are open, breezes circulate through the spaces, connecting the occupants to the sounds and smells of the surrounding urban neighborhood. Serving as a transition space linking inside and outside, the irresistible staircase is not heated. Instead, it is ventilated with fresh air and maintains the same temperature as outside, providing those who choose the stairs over the tucked-away elevator with a multisensory experience, along with some physical activity.
Natural Materials
The Bullitt Center is the first timber-framed structure to be permitted in Seattle since the 1920s. The exposed glu-lam structural members and wood ceilings, sourced from regional and FSC-certified forests, connect the occupants of the building to the great conifer forests of the Pacific Northwest, and the natural wood palette brings warmth and texture to this urban environment.
Views and Vistas
The building’s long vertical windows create a strong connection to the outdoor environment, from street to sky. Most floors provide distant glimpses of Mount Rainier as well as close views of the trunks and leafy branches of the plane trees in nearby McGilvra Park. From within the building, people can enjoy a unique perspective, looking down on the green canopy of the urban forest with the geometry of high-rise buildings in the distance. The irresistible staircase frames views of downtown Seattle and the Puget Sound, connecting the building to the city and its region and compelling people up the flights to the final landing, where they are rewarded with expansive views framed by the overhanging solar canopy.

Light and Space
Natural Light
In a region prone to overcast winter days and rain, it was especially important to welcome as much natural light into the building as possible. On each floor, tall ceilings with large, full-height vertical windows allow light to penetrate deeply into the building, filling the spaces with bright and dynamically changing light. Workstations are open, allowing the light to proliferate throughout the offices.
Natural light also fills the staircase, highlighting the warm wood tones of the stair treads. Throughout the building, the combination of natural light on wood grain connects people with the natural environment, right in the heart of the city.
Spaciousness
Occupants experience spaciousness on different scales, depending on where they are in the building. With its soaring ceiling, the lobby is an airy volume grounded by cement columns.
In the office environment, generous floor-to-ceiling heights and open layouts contribute to the feeling of spaciousness. Full-height windows invite light to bounce through the spaces; these vertical bands of glass extend to the ceilings, which seem to float above them. The staircase, composed of wood, steel, and transparent glass, functions as an outdoor room in an indoor space.
Light and Shadow
When the sun shines, stripes of sun and shadow move across the floor of the Bullitt Center, marking time and season and orienting people to place. When animated with light, the staircase becomes a functional sculpture. The stair treads filter incoming sunlight, casting diagonally patterned shadows on the walls and on the flights and floors below. As clouds gather and disperse, occupants experience the gradations of light and connect with outside conditions.
The building’s design breaks down the barriers between inside and outside. The walls can open up entirely, creating an open-air pavilion, and the verandas provide shaded spaces for people to gather, protected from sun and wind.

Built Experience
Lessons Learned
Anyone who visits the Bullitt Center for the first time is struck by the distinctive solar canopy and the beauty of the wood structure. Visitors and tenants alike are drawn to the “irresistible” staircase, where they can enjoy the evolving views of the city and the changing patterns of light and shadow. In the open office environment, tenants continue to enjoy the access to views and fresh air through the floor-to-ceiling windows. The grove of 100-year-old plane trees that grace McGilvra Park are a constant presence, both inside and outside the building. Building tenants—and on occasion, students and passersby—can be seen playing ping-pong in the park or sitting in the sun on the plaza’s wood benches.

