VITAL STATS
| Certification Status | Zero Energy Certified |
| Version of LBC | 3.1 |
| Location | Custer, WA, USA |
| Typology | Building |
| Project Area | 5,056 SF |
| Start of Occupancy | December 2016 |
| Owner Occupied | Yes |
| Occupancy Type | Single Family Residence |
| Number of Occupants | 4 |
PROJECT TEAM
| Owner | Michael + Deborah DeGolyer |
| Project Manager | Dominic Moceri + Michael Degolyer |
| General Contractor | Moceri Construction, Inc. |
| Designer | Deborah Todd, Building Design Services |
| MEP Engineer | Damon Van Den Top, DVDT Engineering |
| Lighting Design | Village Lighting |
| Specialty Consultants | Michael Degolyer: Biophilic Design, Natural/Daylighting Design, Green Building Research, House Design; 2020 Engineering: Storm Water System, Glendon Septic System; Washington Conservation District, Whatcom County Branch: Farm Plan, Conservation Planning |
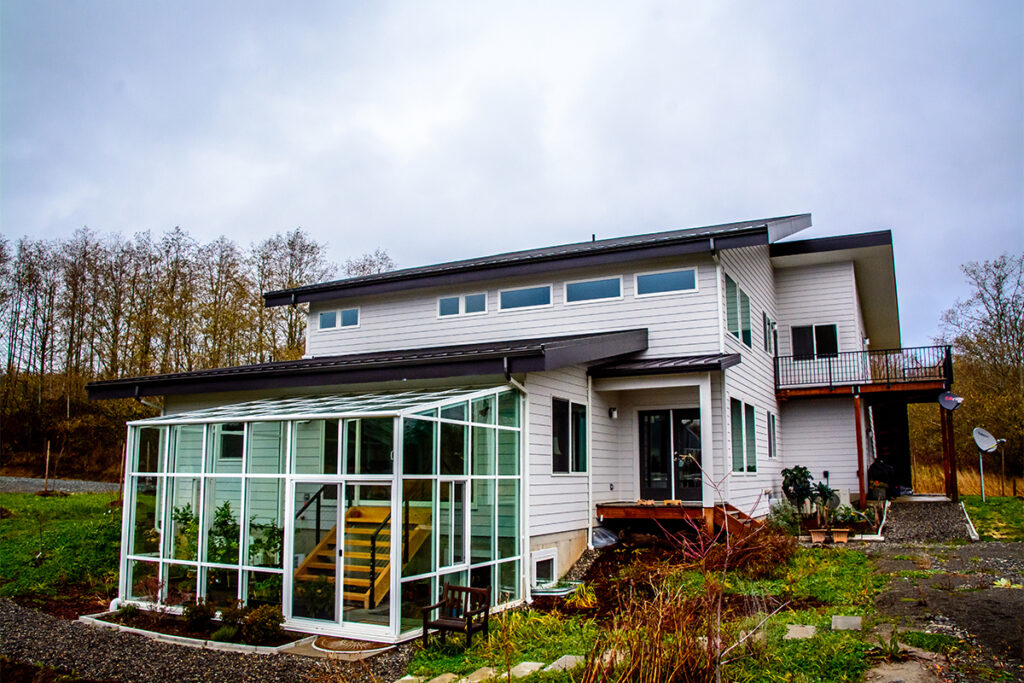
BUILDING SYSTEMS INFORMATION
| Wall R value and section specification | R30. 2″x6″ framing with CDX sheeting. Vapro Shield WRB. Blown fiberglass over spray foam. |
| Roof R value and section specification | R60. |
| Floor R value and section specification | R-20. Viega underslab insulation for hydronic installations |
| Windows | Anderson 100 series composite windows. U values = 0.25, SHGC = 0.25 east, west, north windows. SHGC = .52 south windows |
| Air infiltration rate and sealing protocol | 1.04 (ACH-50). VaproShield over CDX and wrapped into window openings, 2.5in closed cell foam insulation ceiling/walls/between floors. Waterproof concrete, all cold joints and penetrations sealed with butyl concrete caulking, concrete then densified and surface sealed. Caulking all baseplates, between doubled studs, caulk all penetrations of walls, ceilings, floors. Caulk all joints between solarium and house, install exterior doors with exterior protocols between solarium and house envelope. Air seal with metal tape all ductwork penetrating walls. Can foam insulate (much smaller straw to insert foam) all exterior doors, around all windows where closed cell foam could not reach. Note all air leaks during blower door test and adjust or seal. |
NON-MECHANICAL SYSTEMS
Active/Passive thermal masses and integrated stack effect:
South facing solarium with 10-inch black slab and 8-inch concrete wall to basement intakes heat during daylight, which is refused by exterior doors to basement/main house or accepted via these doors to heat basement/main floor and to convey heat to PCM in south facing main floor ceiling.
Experience during the first summer of occupancy showed that natural ventilation of the solarium was adequate except when temperatures rose above 85 degrees (which occurs less than 10 days per year on average in this section of WA). The owners installed insulated shading for the solarium ceiling to use when the temperatures rise this high in summer. They also planted deciduous trees to shade the solarium SE and SW sides during the summer.
The PCM is a non-mechanical means to capture heat, either to cool the house or to release later to heat the house during the cooler nights. This has worked very well. They only wish they had put PCM in the south facing and west facing walls as well. Heat also is conveyed naturally via stack effect from the half story lower solarium (solarium is a half story down from the main floor, a half story up from the basement) via casement type upper floor clerestory windows.
A whole house ventilation fan in the ceiling of the upper office was installed as a precaution but is seldom used or needed except on the hottest days in the late afternoon to pull hot air out of the house that has not exited via the clerestory windows. PCM in the south facing main floor ceiling and particularly in LR facing the solarium absorbs heat, cooling the house in summer, or warming it in winter and at night. The three-story design is open to draw heat and air flow from south to north, or refuse southern heat but permits cool-side ventilation. The house casts deep shadows to the west in the morning, so air drawn from the west is cool until early afternoon. That gives time for the east facing side to cool as the sun swings west. By late afternoon in summer, the owners open the east facing windows to allow much cooler air. If they receive exceptional heat, the media room in the basement almost never gets over 71 degrees and the cold rooms stay 62 degrees or below. Concrete floors provide passive cooling in summer or gain natural heat from southern sunshine entering the high SHGC windows.
MECHANICAL HEATING + COOLING
All electric from grid tied to 18kwh array. Two Daikin Altherma air heat exchangers, one dedicated to hydronic radiant floor heat, one auto-switching from pre-heating hot water for Daikin high ER water heater to floor heating. Fantech HRV system.
MECHANICAL VENTILATION
Winter ventilation:
Stack effect heating from solarium rises 12 feet to absorption by Phase Change Material in vaulted main floor ceiling, then rises naturally up vaulted 26-foot ceiling light well to upper floor circulation. Solar heat captured and recirculated by HRV system.
Summer ventilation:
HRV system off, windows in solarium opened, warm air is drawn out of upper floor windows and heat absorbed in PCM. When temperatures exceed 85 degrees, solarium heat refused by exterior sliding doors between LR and solarium (solar heat vented from solarium), house ventilated by opening cool-side windows and/or using upper floor exhaust fan in the vaulted ceiling (16 feet) of the upper floor. Vaulted ceilings in all but the kitchen and main floor MBR/Bath and upper Bath naturally convey air and heat up by convection. The solarium is half floor down and LR/half floor up from the basement. Open plan connection between lower and upper floors and naturally prevailing summer winds from the south have proven more than adequate to cool house over most of the summer.
LIGHTING
All rooms including closets and the basement (except cold storage rooms) receive direct natural light at some point during the day over the course of a year. Winter daylighting is most direct, with southern eaves adjusted to maximize direct solar penetration between September 15 and April 15. The light well in the center of the house conveys light to the main and upper floor via the open floor plan. Vaulted ceilings with south-facing clerestory windows and windows in upper office interior wall face south into the light well, permitting south deep-winter light direct access into office. Office also has northern facing clerestory windows and East facing picture window.
House is positioned 8 degrees off true N-S axis toward West to maximize winter southern deep-winter light due to normal late in day sunshine in this area during winter. There is only one ceiling light penetration in order to maximize roof insulation integrity. Most main floor interior lights are wall sconces. All LED lighting, seldom used during daylight.
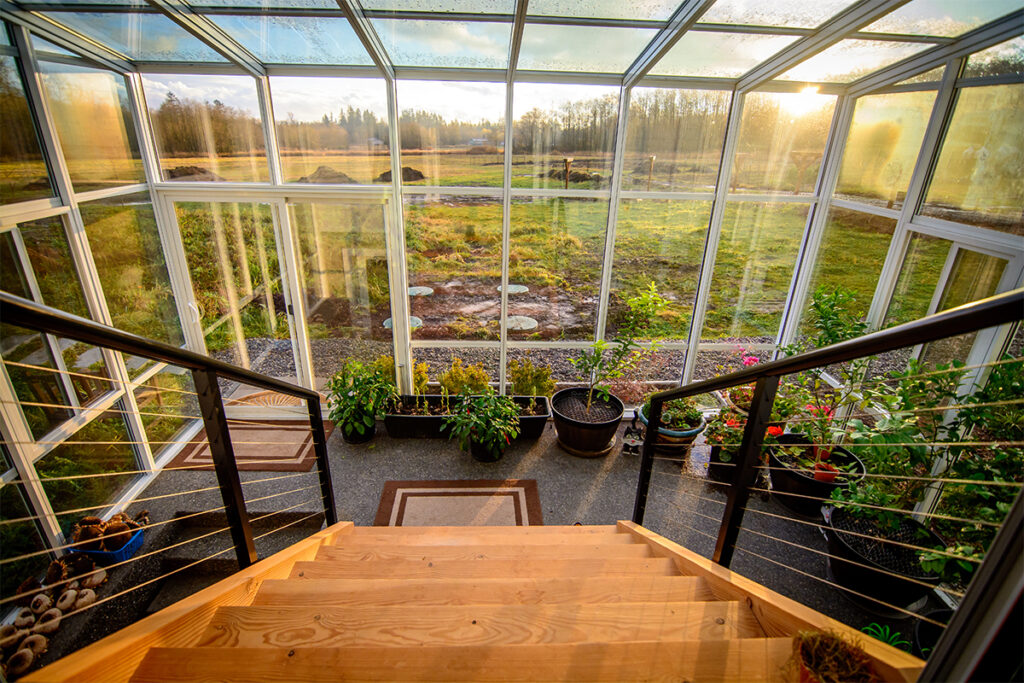
RENEWABLE PRODUCTION SYSTEMS INFORMATION
18,080 watt roof-mounted photovoltaic array comprised of thirty-two (32) Itek 280 watt modules and thirty-two (32) SolarWorld 285 watt modules. One Solectria PVI utility-interactive inverter (Sunny Boy), one SMA utility-interactive inverter. Located on workshop roof facing directly south. Fully paid for and wholly owned by owners.
PERFORMANCE
| Actual energy use during performance period | 17,415 kWh |
| Actual energy produced during performance period | 19,239 kWh |
| Net Energy Use | -2,790 kWh |
| EUI | 11.8 kBTU/sf/yr |
PROJECT LEADERSHIP AND STORY OF PROJECT
PURPOSE:
The “modern farmhouse” style house detailed in this document is the centerpiece of a modern sustainable living and farming demonstration project. The owners aim to achieve “low carbon, local produce” organic sustainable farming on a portion of a once active conventional cattle farm, and to demonstrate high efficiency, high sufficiency, low or non-polluting biophilic living and production facilities on that site. They aim to achieve and sell the smallest carbon footprint organic produce in the area and demonstrate to all who are interested in a standard and model for similar achievement elsewhere.
Low carbon production will be the main metric for the socially responsible corporation (WA state’s form of Benefit Corporation or B-corp registration) to be set up in 2018 by the owners.
All farm buildings (workshop, greenhouses and production areas of the house–agricultural tourism unit, canning kitchen, cold storage rooms) are designed to be energy efficient.
All energy use on the whole site will be monitored as part of our metrics for the social responsibility corporation and reported on our website on an annual basis. The existing workshop has R-10 insulated slab, insulated walls (R-22) and (R-40) ceiling, and has radiant heating coils installed on the floor if needed (currently not used).
The greenhouses will be “Chinese style” greenhouse buildings, which are at least 50% more energy efficient than standard commercial greenhouses.
See http://www.ceresgs.com/wp-content/uploads/2016/07/CeresHighYieldGreenhouseBrochure.pdf
A demonstration greenhouse (19X25, Chinese style, 5 wall polycarbonate roof and sidewalls except for an insulated glass south wall, insulated slab, and bermed walls all sides, with “family size” aquaponics system) will be constructed in early 2018 by the owners so that interested persons can be taken on tours. The commercial greenhouse (built by 2020) has to be closed due to bio-security requirements, but responsible parties will be taken on tour with suitable protection protocols.
BEGINNINGS:
The 9.4 acre parcel, part of a farm now largely sub-divided out into 10-acre parcels, was purchased in 2010 with building commencing in mid-2015 of a workshop and in early 2016, adding on its purpose-built May 2012.
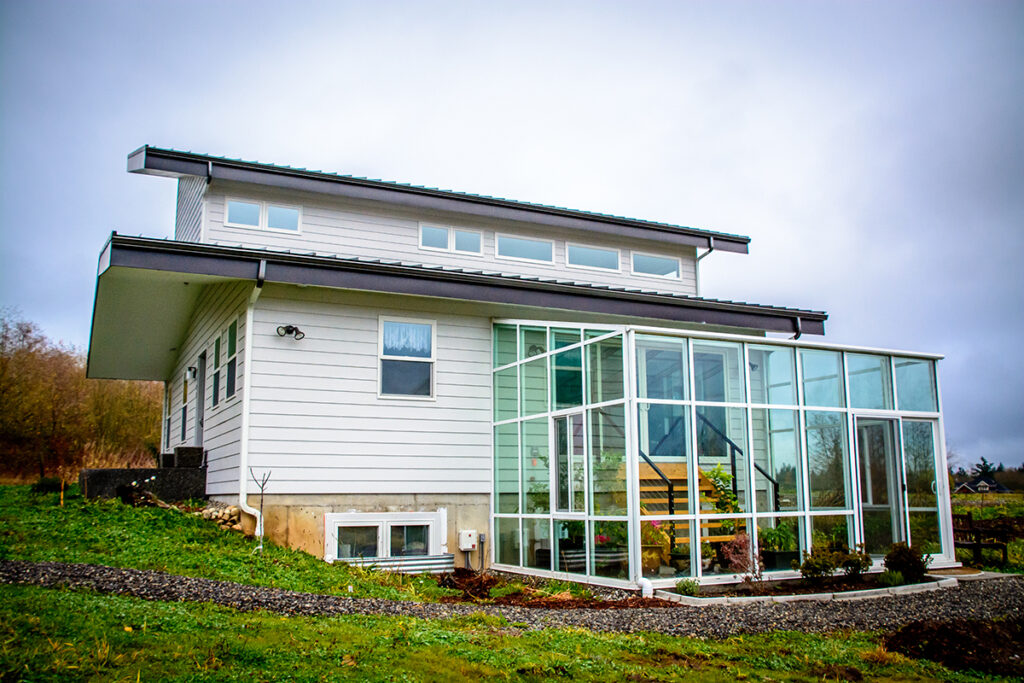
DESIGN PROCESS
The owners began drafting floor plans and researching energy efficient technologies in 2010. In July 2014 Aiki Homes and Deborah Todd Building Design Services were retained to advise owners on regulatory issues and design and materials options both available and affordable in the area.
After research, the owners decided to ban any use of products manufactured by Koch Industries, prompting BDS to reserve the “Koch-Zero” domain name, and making this house and project the first Koch-Zero house and project known. 2020 Engineering was retained to advise on site planning, septic, storm systems and regulatory issues. EcoTech Solar advised concerning regulatory and technical issues (such as type and height of fins on metal roofing) best suited to solar panel installation. The owners retained K Electrical Engineers to calculate electrical load estimations in order to determine appropriate sized power feeds.
An integrated site plan was developed, including an integrated energy system centered on the workshop. The 18kwh solar array was provided for by designing the pole barn workshop with an offset saltbox 5/12 pitch metal roof with longer rafters facing south and engineered to take the load of the array. An additional solar array and battery backup are still planned for installation on the house roof and garage when the technology/cost of battery backup improves and need for more power manifests as farm operations expand (expected to be 2020-21). The social-responsibility corporation structure (WA state’s version of the B-corporation structure) provides for stipulated metrics to be part of corporate reporting and evaluation; owners have chosen low carb on-farm production as their primary metric and are committed to maintaining net-zero energy use as production increases (through added solar). The owners conducted research on passive solar techniques, use of thermal mass, radiant heating, geothermal and air and water heat exchange systems, window performance, stack effect heating and ventilation, micro-climate effects of bodies of water, solatubes and LED lighting costs and efficiencies. LED cost, availability and performance changed considerably from 2012 to 2016. Solatubes required sizeable square footage loss to chases necessary to carry the light on three floors. Each tube is good for one floor, one fixture, so each 8-inch diameter solatube would need a chase through the upper floor to reach the main floor and both floors to reach basement level. Deborah Todd recommended research into Phase Change Material. They then contacted Phase Change Energy Solutions and attended a building conference with a presentation on the one building in the region that had used PCM. The builders involved in the presentation were not interested in another PCM-using design so were not considered for the build.
The owners determined that the house would be sited along an axis, 8 degrees off true north/south, in order to maximize winter time insolation. The house design was tested for solar angle and window sizes, placement and eave effects on light over the year in the designer’s CAD-CAM software. A virtual walkthrough testing solar and light effects was conducted. The storm drain/aquaculture farm ponds and curtain drains were located near the house, on the north/northeast side and curved to the south of the house to provide micro-climate softening of prevailing northeast winter storms and to enhance light reflectance into the house. Offset walls were chosen to capture southern prevailing winds in summer and provide entry sheltered from north winds (see floor plans). Windows were sited away from the north and oriented toward the east and south. An all-electric house with no fossil fuel use was specified. The builders installed an induction stovetop and Energy star rated appliances, purchased by the owners.
When the plans were sent out for bid/estimates, Aiki Homes, TC Legend, and Moceri Construction, Inc. were consulted and each firm proposed alternate framing and made additional design suggestions. Aiki Homes recommended a cistern under the solarium to absorb heat (active thermal storage), advanced framing, ZIP System wall sheathing, standard truss roofing, wood floors with radiant heat tacked to the underside of the subflooring and a whole house fan. TC Legend suggested shed roof lines and vaulted ceilings using SIPS to enhance the stack effect and radiant heat in concrete floors. Moceri Construction, Inc. recommended Vaproshield over CDX, closed cell foam/blown in batt system for air tightness and insulation and modified conventional framing to achieve most of the insulation advantages of advanced framing. To better achieve the earthquake standards desired, an exhaust fan was installed in the upper office ceiling to draw off heat if needed in the summer and radiant heat in concrete floors. All three recommended Daikin Altherma air/heat exchangers. TC Legend wanted significantly more expensive, slightly higher performance windows. The owners further researched SIPS and ZIP and researched Hardie cement board siding versus LP Smart siding. LP Smart siding was chosen after research since it better resists impacts and provides structural strength whereas Hardie does not. LP siding, a wood product, is not as highly fire rated as Hardie, but LP siding as a wood product is more renewable and reclaimable than Hardie planks. LP Smart siding resists earthquakes better than Hardie. Siding over SIPS needs annual recaulking and has some issues of repair if it leaks, particularly on roofs. A cistern within the housing envelope posed issues of mold and humidity.
The cost versus performance of windows was carefully considered. By focusing on airtightness in the walls and around doors and windows, and by using a combination of mainly single hung, non-opening and casement windows and Andersen 100s with low-e heat lock glass in East, West and North windows and low-e, passive sun, high solar gain (.42 to .52 SHGC) in south facing windows penciled out better than slightly higher performance, much more expensive windows with lower SHGC and slightly better U-factor and air penetration figures. All the Andersen 100 windows are less than .3 U-factor, with most in the low .2 range, and all have less than 0.2 air penetration test results. The single hung windows (7 out of 31) have not performed as well as the casement and single hung windows. Once raised they tend to have an issue with staying open.
After deliberation, the owners chose Moceri Construction, Inc. They specified the shed roofline to better achieve the wind effects deemed desirable and to provide a larger south-facing roof surface for a future solar installation. The shed roofline sloping south turns winds from the south while the shed roofline sloping down northward over the garage/ADU guides north winds up away from the south roof. Concrete floors (2.5 inches thick) with radiant heat coils were chosen. Owners specified minimizing roof penetrations and ceiling light boxes in order to maximize effective roof insulation. The owners raised the sub-foundation insulation from R-10 to R-20 and specified waterproof concrete walls and slab in the basement. The owners undertook to perform air penetration caulking and foam can insulation beyond that deemed economic by the contractor, and to collect wood scraps (no wood was taken to the dump–all was reused or became a buried carbon source used in hugelkultur planting).
ENERGY SYSTEMS NARRATIVE
The owners observed wind and water flows and solar movements over several years after the purchase in 2010. The 9.4 acre property, .5 miles from the Canadian border and 1.5 miles outside of Blaine, WA Urban Growth Area, is aligned due north-south along the longer axis, with clear solar access over 600 feet deep in an almost 180-degree arc facing south at the house site.
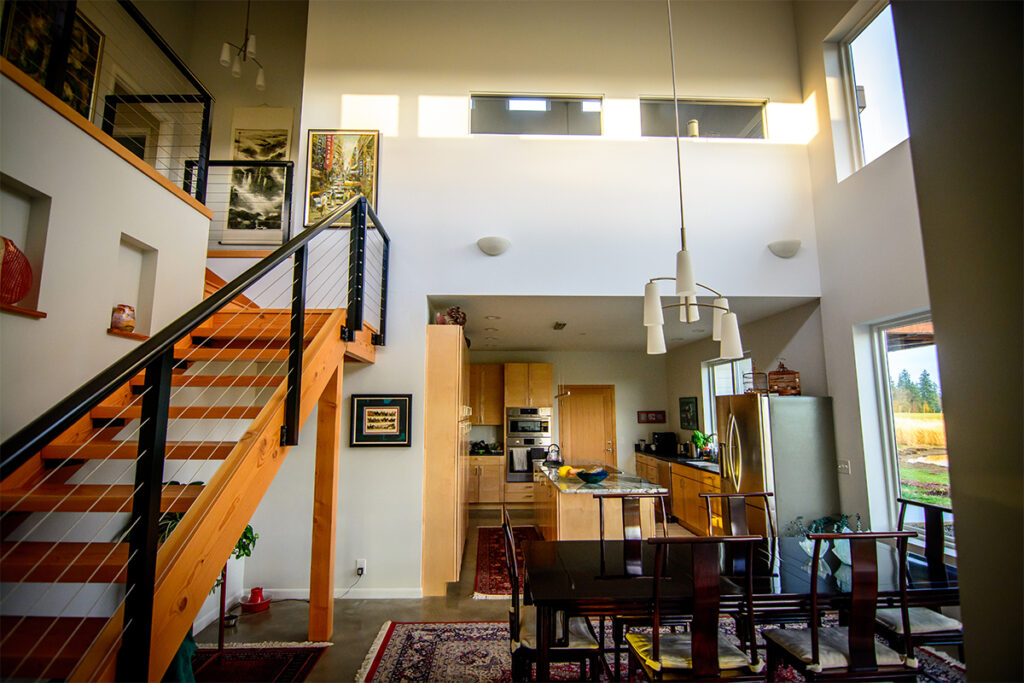
OCCUPANCY ISSUES
- The basement would not heat and cool properly. Thermostats were found to be wired incorrectly. Rewired. Energy use then dropped significantly.
- During high, cold winds main floor high-velocity downdraft kitchen vent was found to permit blowback into the house. The vent was sealed more tightly, metal window wells erected around the lip of exhaust vent to protect the vent opening from direct wind flow. Airflow was reduced but not eliminated during high winds from the south.
- Solarium double glazed Low-E roof glass and natural cooling by opening windows and slider door prevented over-heating up to the upper 80s. Anything over 90 degrees (occurred on 2 days in 2017 and are rare in this part of WA) overloaded natural venting. The owners decided to install awning type external shading over solarium roof or interior ceiling shades. They also planted deciduous trees to cool the eastern, western and southern section of the house and the solarium during summer.
- The water pump used to pressurize the sprinkler and fresh water system is very loud. Installing a solid core exterior door to the mechanical room and closing up future dumbwaiter shaft at both ends (basement shaft opening had been left unsealed) has greatly dampened the sound.
- Glendon septic system has experienced some groundwater penetration in risers, triggering the high water alarm. This was addressed by resealing the joints of the main tank access risers.
BUILDING COMMISSIONING, START UP, AND OPTIMIZATION
Thermostats in basement cross-wired. Optimized by repair. Cold rooms are now cold while media room and canning kitchen can be heated if needed. Only media room in basement needs heating during the depth of winter if there has been no sunshine, and only during use, which is usually only in the evening. When winter sunshine is available, room with solarium is opened and the media room is heated naturally.
See above for occupancy issues. Challenges of wireless service. Concrete floors complicated wifi service to all areas of the house. This was addressed when better wifi routers came onto market. A three router system with 3 channels, one backchannel for communication among routers and one 2.4mhz and one 5.6mhz for connected devices, with one router on each floor spaced from north to south ends of the house has solved the problem.
REGULATORY ISSUES
Whatcom County Health Dept. required a Glendon septic system and at first required that it be sited approximately where the owners first sought to build the house. After some discussion of alternatives, the system was moved about 200 feet further away, and the HD required the installation of a curtain drain in addition. The Glendon system is a patented, mechanically driven system. This added significantly to the cost of a more standard septic system. Pumping water over to the mounds adds to energy use as well.
Whatcom County Fire Department required the owners to put a fire truck turn around (20 feet wide) between house and workshop and required 50 feet of clearance between turn around and each building. This necessitated moving the house from the planned site, farther from the power transformer and solar array, thus requiring more wire and conduit for services, extending the driveway about 50 feet further than planned, and requiring more fill for the garage as the elevations shifted from the previously planned siting.
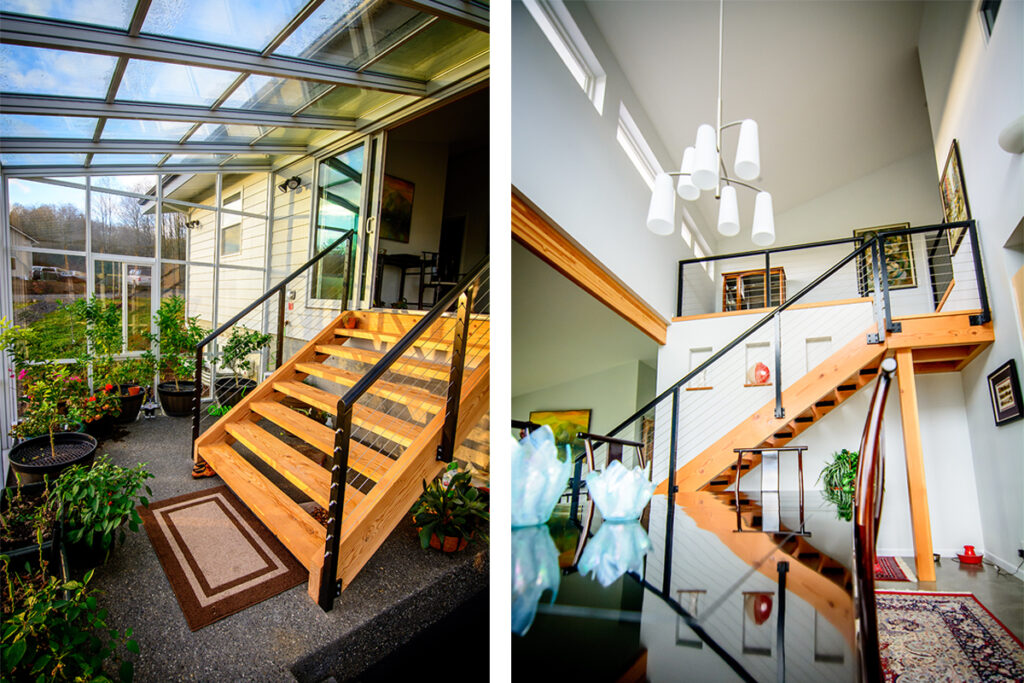
ENERGY RELATED BUILDING COMPONENT SUGGESTIONS
Higher capacity, more affordable battery backup systems for the electric supply. The antiquated US power distribution system has failed six times in the past 12 months. The current best, most affordable system at least, in theory, is the PowerWall 2 Tesla system, but even now at the beginning of 2018 there is a long waiting period before it becomes available and even then it would cost approximately twice to three times as much as available diesel generator backup systems.
(4PowerWall 2 batteries estimated for minimal sufficiency.)
LESSONS LEARNED
The Phase Change Material worked far better than expected and the owners would install it in all ceilings and in all south and west facing walls.

