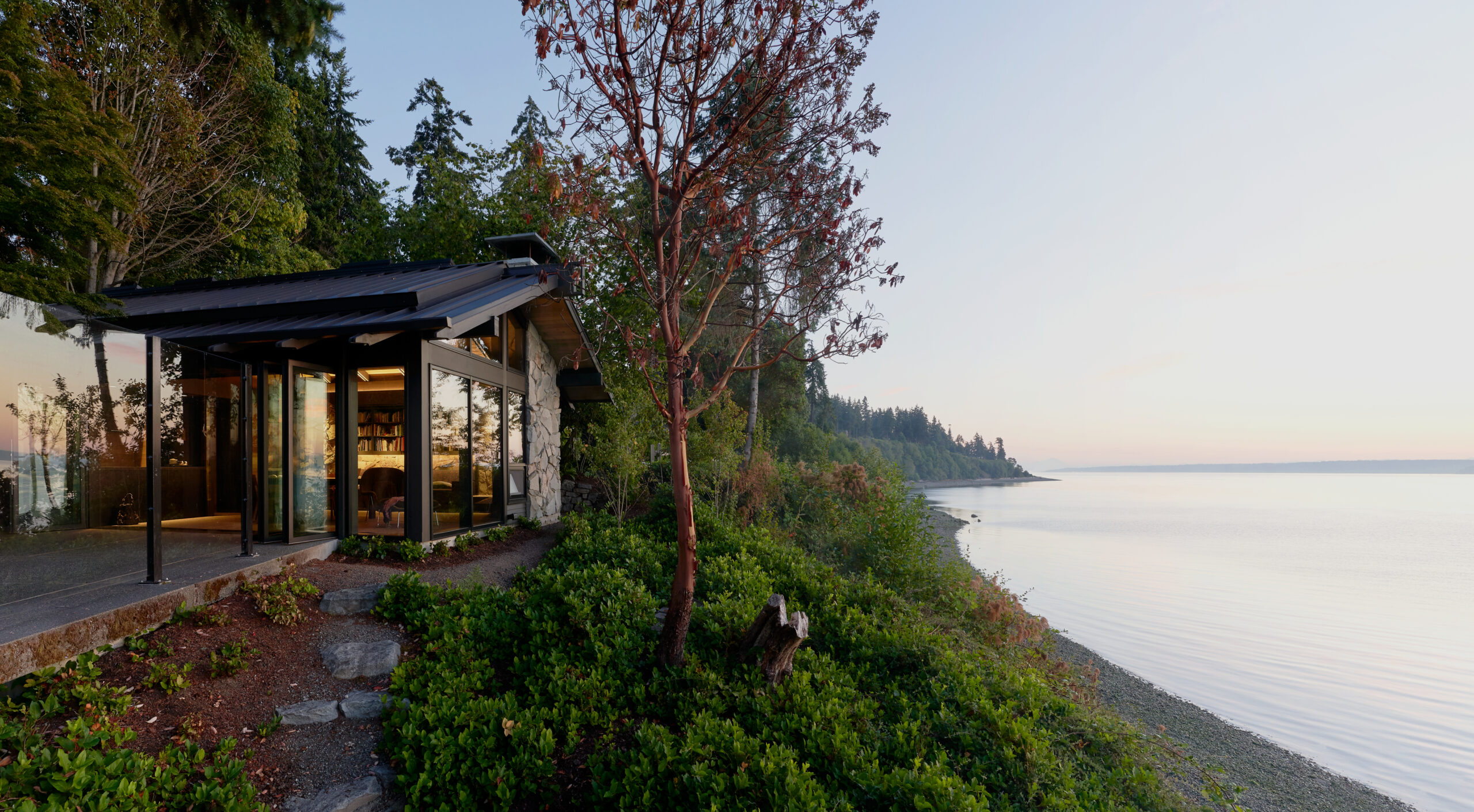The site was previously developed with an existing home. The Loom House began as a Moldstad-designed home comprised of a main and guest residence, referred to as the South and the North house respectively, and linked by an outdoor patio.
The owners live in the South house and utilize the garage and an adjunct below-level bedroom to create more living space. They work in the North house and also have a place for guests. The home sits on .65 acres that overlook Puget Sound and the Seattle skyline. The home itself expresses its careful siting and attention to proportions. The owners wanted to make the space usable for their needs, while also minimizing their environmental impact.
The design respects the original architectural character of Hal Moldstad’s mid-century bones and thrives in a rejuvenated Pacific Northwest landscape. A new entry bridge curates a path through the mature site, including 100-foot evergreen trees and ornamental plantings that guide residents and visitors to a redefined main entry. The home’s previous maze of small rooms have been transformed into an open great room with a new stair leading to a lower-level primary suite, replacing an underutilized garage.
VITAL STATS
| Certification Status | Living Certified |
|---|---|
| Version of LBC | 4.0 |
| Location | Bainbridge Island, WA, USA |
| Project Area | 3,875 SF |
| Owner Occupied | Yes |
| Number of Occupants | 2 |
PROJECT TEAM
| General Contractor | Clark Construction |
|---|---|
| Architect | The Miller Hull Partnership |
| MEP Engineer | WSP |
| Lighting Design | Lighting Designs Inc. |
| Geotechnical | Aspect Consulting |
| Civil Engineer | Seabold Engineering, LLC |
| Structural Engineer | Quantum Consulting Engineers, LLC |
| Landscape | Anne James Landscape Architecture, LLC |
| Interior Designer | Charlie Hellstern Interior Design |
| Water Systems Engineer | Biohabitats |
| Envelope Consultant | 4EA Building Science |
| Biophilic Consultant | Sonja Bochart Wellbeing+Design |
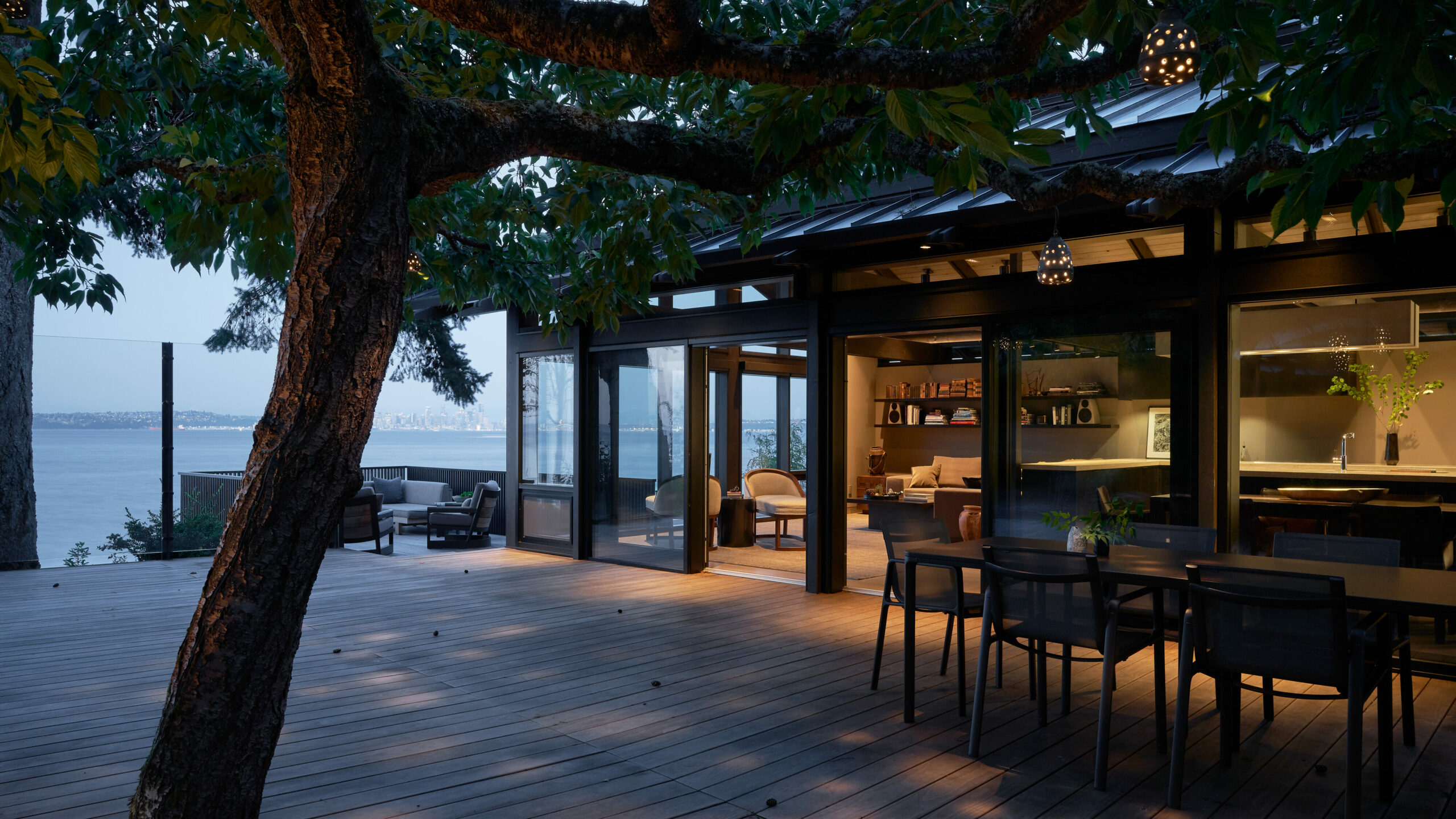
Photo Courtesy of Kevin Scott
PLACE PETAL
01. ECOLOGY OF PLACE IMPERATIVE
Loom House on Bainbridge Island, WA, is located in the Temperate Conifer Forest biome in the Puget Sound Lowland Forest/Temperate Coniferous Forest ecoregion. It sits above a steep east-facing bluff overlooking Puget Sound, with the Seattle skyline and the Cascade Mountains in the distance. Away from the bluff, the site is dominated by a canopy of large, second-growth native evergreens, which are up to 46” in diameter and over 100 years old; they provide a mature canopy over much of the property and create shady conditions below. The native giants were underplanted over the years with ornamental trees and shrubs, including Japanese Maples and Rhododendrons. A series of informal stone and gravel pathways and dry stream features tie the mature garden together in an attractive, loosely Asian style.
In redeveloping the property as an LBC project, the team had to wrestle with how to transform a fully developed garden formerly requiring fairly intensive maintenance and high water use into a garden which would require much less maintenance and water, and provide the agricultural component required, while helping to fulfill the LBC petals.
Local materials were used for landscape construction. All soils were provided by a local facility producing compost from garden waste. A locally sourced, stone walk made from Cascade Mountain granite leads visitors through the forest garden to a “portal” between two of the largest trees on the property, where a wood bridge to the entry was built of reclaimed wood. Several new smaller, more intimate outdoor spaces complement the large open deck between the two buildings, providing a variety of experiences in the landscape. Some provide a sense of prospect and refuge, and others are more private, reflective, and more inwardly focused.
02. URBAN AGRICULTURE IMPERATIVE
Meeting the Urban Agriculture requirements on the Living Building Challenge was difficult, due to the shady and forested nature of the site. The areas of the property with good sun exposure were limited, so the idea of creating a mycological garden under the forest canopy was developed. The mycological foraging forest has introduced regionally appropriate and native gourmet mushroom mycelium in various forms. Methods used include inoculating the forest floor with sawdust spawn and hardwood chips inoculated with mushroom spores. Hardwood logs, placed stumps, and other woody debris will be inoculated with plug spawn. After 9-12 months, when the medium is fully colonized with mushroom mycelium, mushrooms will begin to form and should continue to appear for years thereafter. Much of the information needed to plan for the mycological garden was sourced from Paul Stametz’s website, “Fungi Perfecti”, and his book, Mycelium Running.
The team also included other edible foraging plants below the tree canopy, including wild nodding onions and bracken ferns. Red huckleberries were planted in stumps and on nurse logs to mimic nature; their berries can be harvested when ripe. A berry bramble, located near the community mailboxes to encourage neighborly sharing include a mix of native berries – Salmonberry, Elderberry, Evergreen Huckleberry, and Chokeberry, together with commercial Blueberries and Currants. Grapes climb up metal screens at the rainwater collection cisterns near the raised bed vegetable garden. A Hazelnut grove was planted near the fruit tree orchard, in the more open, sunny south side of the property. The dwarf fruit tree orchard has a mix of edible, medicinal, and ornamental pollinators under plantings, loosely based on the Permaculture “guild” model. The plants include nitrogen fixers, accumulators with deep taproots, and ones selected for pest control with the goal of creating a resilient, regenerative, and beautiful garden.
04. HUMAN SCALED LIVING IMPERATIVE
The Owners of Loom House have already taken great steps to reduce their reliance on fossil fuels, including the use of personal transportation. Both of them love bicycling to get around, and part of the new construction for their home has been dedicated to bike storage and supplies. Although their island neighborhood is pedestrian-friendly, it is somewhat rural and not ideally close enough to essential services to always walk. For this, the owners have an all-electric vehicle. In the coming months and years, the intent is to continue to operate the home more efficiently so that even more of the energy production can be devoted to the vehicle’s charging.
WATER PETAL
05. RESPONSIBLE WATER USE IMPERATIVE
This project has achieved the Water Petal through a holistic water strategy. All water demands are met with harvested rain or treated wastewater. Water infrastructure returns unused rain and treated wastewater safely back into the environment closing the water cycle for the project. The water systems and strategies are designed to embody the following goals:
- Low energy operations
- Simplicity
- Easy to operate
- Low risk & fail-safe
- Minimal or no Red List materials
- Regionally available
- Low embodied energy
Throughout the performance period, potable water use at the Loom House averaged approximately 20 gallons per person per day, which achieves a 50% reduction from the baseline estimate.
06. NET POSITIVE WATER IMPERATIVE
Monthly precipitation data, an average of the Bremerton and SEA-TAC weather stations, were used to estimate the rainwater harvesting potential at Loom House. Two above-ground, 400-gallon rain barrels, west of the carport, are fed runoff from the carport roof. Runoff from the North and South house roofs is conveyed to an underground 10,000-gallon fiberglass cistern for potable water storage. A pump in the underground cistern delivers water to treatment equipment located in
the mechanical room in the South house.
Traditional but low-flush fixtures send blackwater to an onsite treatment unit buried in the front yard. The current municipal code did not allow onsite water treatment/infiltration in a sewer district. The team worked with the city council and city engineers to pass an ordinance to allow them to infiltrate treated grey and blackwater on-site within this district. The ordinance will allow 100 other homes to do the same. All wastewater is treated and discharged sub-surface as irrigation on site.
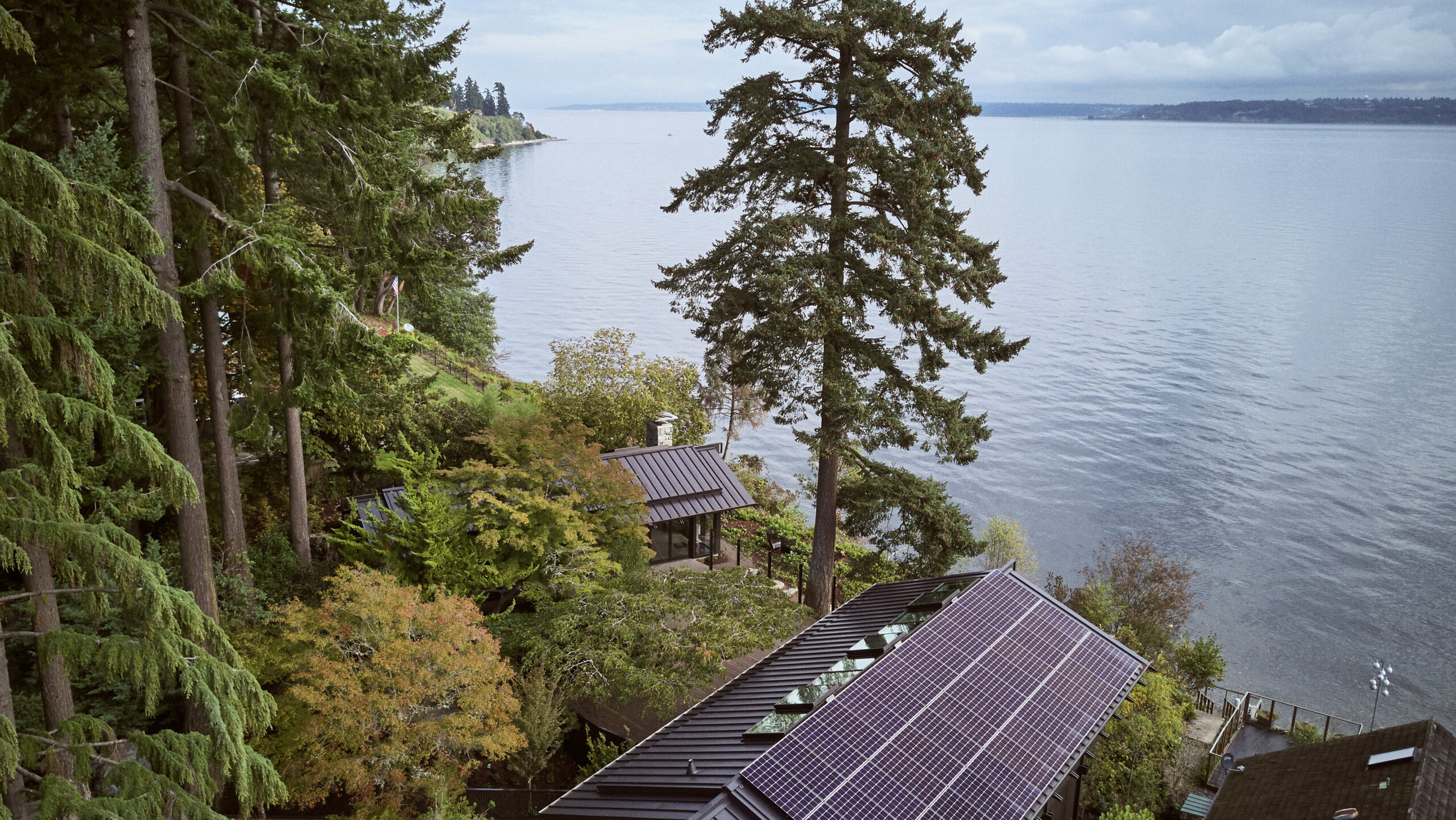
Photo Courtesy of Ben Schauland
ENERGY PETAL
07. ENERGY + CARBON REDUCTION IMPERATIVE
The Loom House is designed to create more energy than it uses by first reducing energy demand and then by collecting all the required electricity from a single photovoltaic array located on the South house. Around 40 percent of all US energy is consumed by the building sector. This means that reaching Net Positive Energy is first and foremost a team effort, especially between Miller Hull, WSP, and Clark Construction.
Architects have gotten very good at designing passive dwelling homes that are so well insulated, they need little or no additional heat. These passive homes have to be very careful with the number and size of windows they allow. In the Pacific Northwest, there is a moderate climate but famously grey skies. “Sun breaks” are something that local weather forecasters describe in their forecasts. To battle this grayness and the rain, windows help bring the outside in. However, windows are about the least efficient insulation in any wall. The team worked to keep the original Northwest modern design and maintained the original window size and locations, proving that even an energy-efficient renovation can respect classic design styles.
Miller Hull designed a building envelope that exceeds the requirements of the 2015 Washington State Energy code. They replaced leaky windows with triple-pane glazing. They blocked “thermal bridges” – building materials that wick outside cold into the inside of the house. They also redesigned wall and roof assemblies to add insulation, while maintaining the original exterior siding. Overall, the house has a very tight building envelope.
Operable windows throughout the home provide natural ventilation while heat recovery ventilators ensure that fresh air and filtration are provided when the windows are closed.
The main house is heated by hydronic radiant floor system that is embedded in the floors. Heating the water that runs through the floors is a Daikin Alterma air-to-water heat pump. This system is approximately four times more efficient than a condensing boiler furnace, which itself is generally considered “high efficiency”. The Daikin heat pump also heats their hot water.
The North house consists of primarily two rooms, which the owners use for office space and guest quarters. They heat the rooms not with the c1972 electrical furnace that was there when they bought it, but with a single ductless split system. These systems have highly efficient air source heat pumps, similar to the Daikin. The heat pump warms (or cools) refrigerant, which it sends to a fan coil inside. There the air is warmed or cooled before it is blown into the room.
Although allowed under an LBC exception, an existing fireplace in the North house was decommissioned because the owners take seriously their responsibility to eliminate fossil fuels and the home’s emissions. The fireplace was sealed but the stone hearth was preserved and filled with an artist-designed LED sculpture that mimics the natural flicker of firelight, ensuring the beneficial hygge of the previous fireplace is retained.
08. NET POSITIVE CARBON IMPERATIVE
The owner’s first step to reducing embodied carbon came with the desire to renovate rather than demolish. The team worked diligently to preserve the existing structure and siding while upgrading the envelope with insulation and improved glazing. This kept the overall embodied carbon for the full project to 43 metric tons, which was completely offset through a one-time purchase.
The team greatly reduced the need for heating by sealing up the home. They found extremely efficient ways to provide the heat and hot water that they do need. The team was then able to reap the benefits by installing a smaller PV system. The owners consider themselves fortunate that the south side of the South house is nearly perfectly angled and directed for solar panels. The entire PV system lives on the south side of the South house roof. During the summer, the system produces more power than necessary, and the surplus is sold back to the grid. During the winter, when the system doesn’t produce enough power day-to-day, it draws from the grid. The project is net positive, providing more power to the grid than it takes over the course of the year. Should dark and stormy skies reduce their solar production and rains knock out the power grid in their neighborhood, the owners will turn to battery backup.
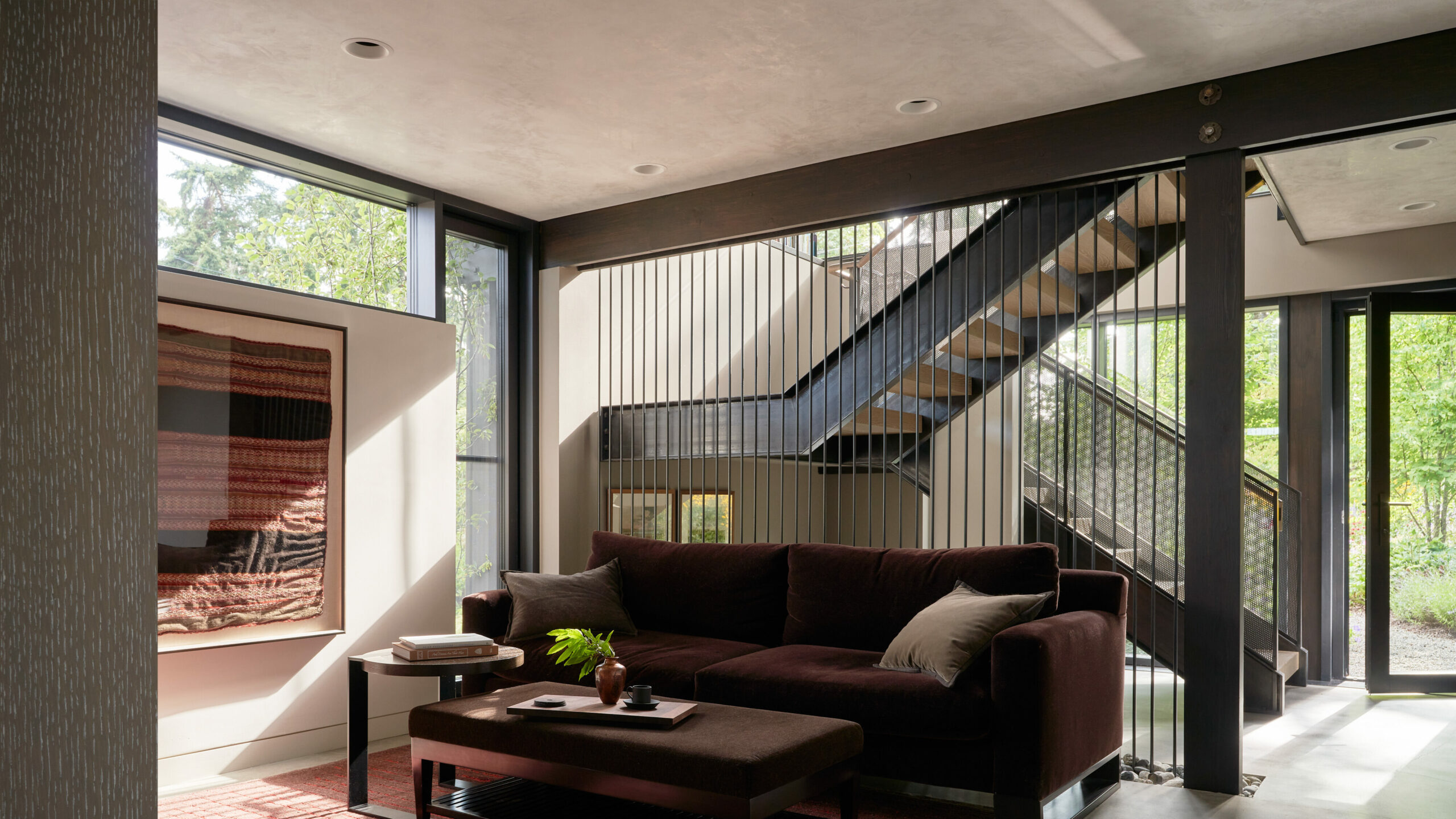
Photo Courtesy of Kevin Scott
HEALTH + HAPPINESS PETAL
09. HEALTHY INTERIOR ENVIRONMENT IMPERATIVE
The team developed a comprehensive Healthy Interior Environment Plan which addresses cleaning protocols, particulate prevention strategies, and several indoor air quality strategies.
10. HEALTHY INTERIOR PERFORMANCE IMPERATIVE
Inside the home, every occupiable space except closets/storage and the powder room, have operable windows. The master bedroom has a door directly to a garden with a view over the sound. The main living space has operable walls that open to an expansive deck. The deck connects to the North house which also has operable walls. To travel between the office and living quarters, the owners must walk outside across the deck to experience amazing views of the Sound. Interaction with the elements is guaranteed for this commute.
The owners frequently spend time working in the vegetable garden and mycological foraging forests. There are numerous outdoor benches, open and furnished decks with views and even a lounge swing hanging from the trees. Loom House was built to protect, enhance and allow the owners to experience nature every day.
11. ACCESS TO NATURE IMPERATIVE
As a single-family home, Loom House presents the owners and guests many opportunities to interact with nature. These small houses are nestled in a 26,000 square foot yard densely packed with native vegetation all overlooking an accessible beach on Puget Sound. When the homeowners or guests arrive at the property, they must walk through most of the heavily landscaped lot passing under towering 100-year old trees and weaving through a carefully curated garden. The home’s entry bridge is carefully situated through two of these giant evergreens and takes visitors over a small creek/drainage area. From this bridge, visitors receive their first glimpse of Puget Sound as the fresh salt breeze blows by.
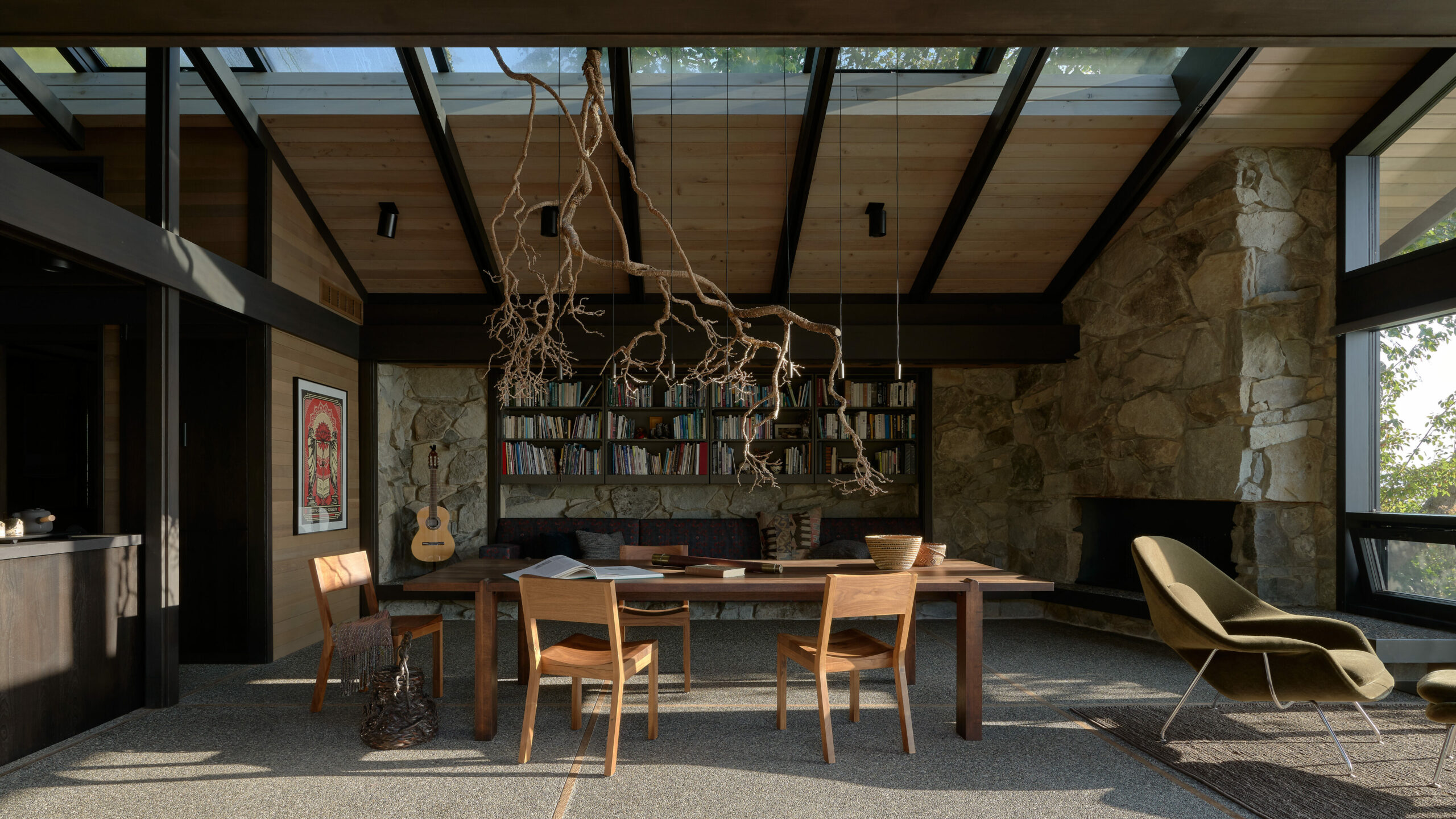
Photo Courtesy of Kevin Scott
MATERIALS PETAL
13. RED LIST IMPERATIVE
For this particular project, one of the biggest hurdles was introducing Red List to a new community of subcontractors and craftspeople that have yet to explore it. The construction team took great efforts to hire local subcontractors for Loom House in an effort to convey sustainability experience from the Living Building Challenge. Many subcontractors from landscaping to electricians, water systems installers, custom casework fabricator and many others from the island were brought on as part of the project. There was clear explanation of the project’s Living Building Challenge goals and the design team worked closely with each to understand detailed materials requirements like Red List and local sourcing.
The team worked with these local subcontractors, artists, and craftspeople to provide learning opportunities on a Living Building Challenge project. Following the strict materials Red List requirements meant that there was less hazardous waste exposure to trade and craftspeople. The artist who finished the metal work, for example, vetted all the materials she traditionally uses. When she learned the danger of some of the chemicals, she changed to safer solutions, which she plans to continue using. The finisher for the casework created new treatments for the wood that are safer for him to use, and he intends to continue using these solutions. Miller Hull worked closely with the German window manufacturer to find a replacement for a main component with a toxic ingredient. Thoroughly testing several alternatives, the company found a replacement that not only avoided the chemicals of concern but also had better thermal performance. Now the company offers this improved window for everyone.
Red List compliance was also extended beyond the LBC requirements to all the home’s interior and exterior furniture. Interior Designer Charlie Hellstern worked with furniture makers to eliminate Red List chemicals from many of the commonly-used materials in furniture like flame retardants, stain and chemical treatments and formaldehyde to name a few.
14. RESPONSIBLE SOURCING IMPERATIVE
The owners always wanted the material and land savings inherent in an existing home. Keeping the primary structure and reusing exterior cladding helped maintain the home’s original character and reduce the embodied carbon as well. All new wood used was either salvaged or FSC-certified. Extensive efforts were made in design and construction to preserve the existing, exposed wood ceiling and wood siding while upgrading the envelope with insulation. Creative solutions to incorporate repurposed materials like salvaged steel from an old ship for the front door, once-overgrown wisteria branches transformed into a large office light fixture and old concrete walks hand-laid into new site retaining walls help reduce the need for new materials. Custom furniture used FSC-certified wood and natural materials like wool, organic latex, cotton and organic down feathers instead of typical petroleum-based products.
16. NET POSITIVE WASTE IMPERATIVE
The design team, with the lead from Clark Construction, made tremendous efforts and had great success with salvaging items. A detailed inventory of the property revealed the many products and materials that were optimal for salvage. Many of the items were donated to the Bainbridge Island Habitat for Humanity. The team has also developed a comprehensive Conservation Management Plan which addresses the Design, Construction, Operation, and End of Life stages. Construction demolition waste diversion averaged 99% through diligent efforts from the contractor and partners.
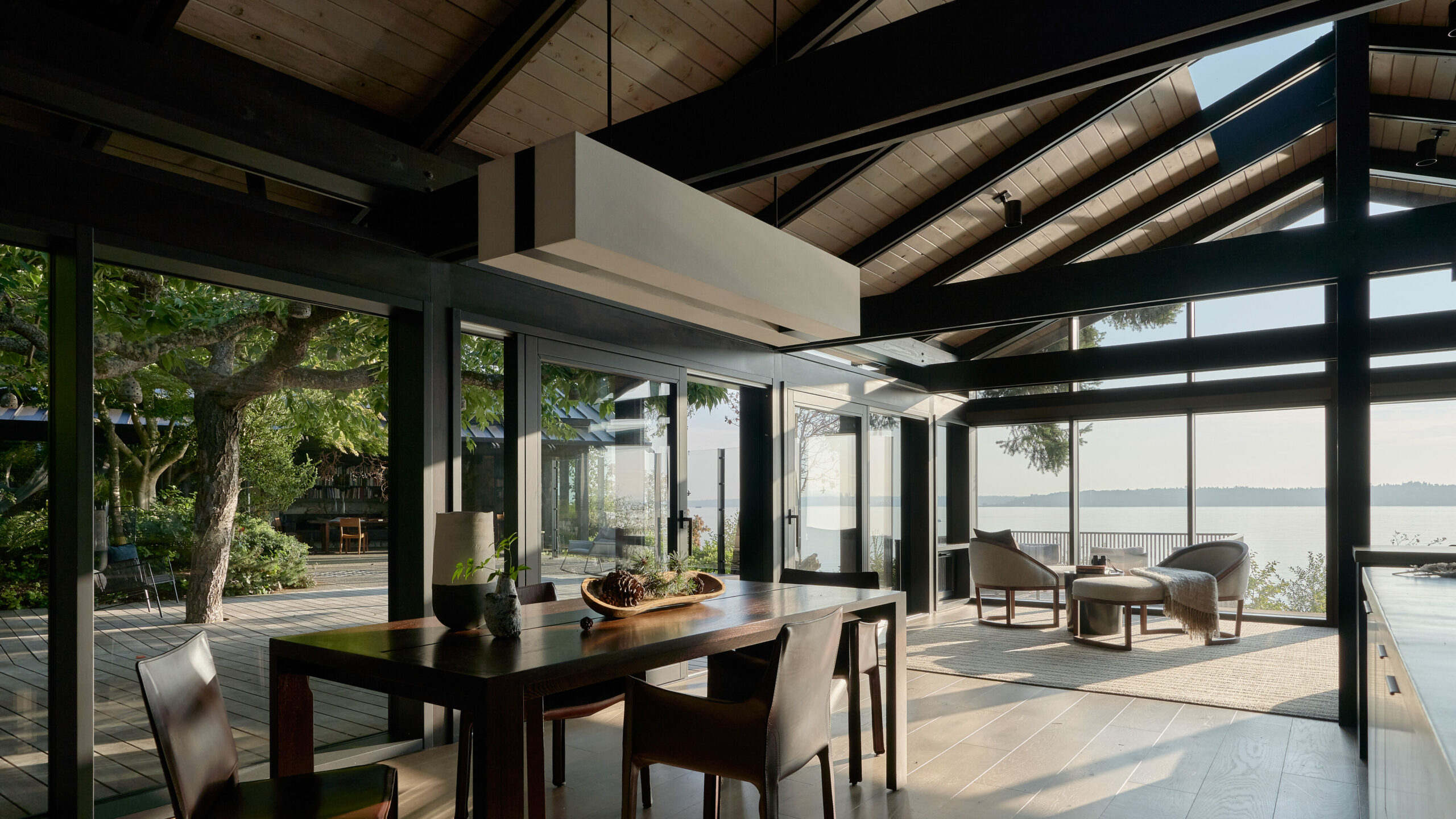
EQUITY PETAL
17. UNIVERSAL ACCESS
From the project’s outset, the owners charged the design team with ensuring every Petal was addressed with equity. This formed the foundation for decision-making throughout the project, resulting in design solutions for the water system, a nature trail for the neighborhood, changing city code to allow other homes to benefit from on-site water treatment and more.
The renovation work maintained nearly the same footprint and the same heights of the existing structure, except for the small carport added in the center of the property. All the old trees on the site were preserved and an old driveway was removed to add in more vegetation and landscaping. And although this is a private property, the owners did include a small pathway that allows neighbors to wander through a portion of the garden and pick edible berries. A cabinet of curiosities will soon be installed, similar to the little libraries that people have in front of their homes. The idea will be to interact with the neighborhood and exchange interesting and found objects and share discussion on the natural elements in the area.
18. INCLUSION
The owners made donations to several local non-profits, including Bainbridge Youth Services, IslandWood, and Housing Resources Bainbridge. They also made investments to strengthen affordable housing institutions and worked with the ILFI to support the study of cost-effective water solutions at single- and multi-family buildings. They continue to explore effective ways to ensure that everyone, no matter their race or income, can live in a home with non-toxic building materials and a regenerative footprint.
BEAUTY PETAL
19. BEAUTY + SPIRIT IMPERATIVE
The team’s goal of the biophilic design workshop was to support the creation of a unique biophilic design framework and plan for the residence, that supports the intent to encourage and inspire meaningful connections between people and place. A variety of stakeholders participated. The team based their exploration and subsequent framework and plan on the following six elements of biophilic design, based on research by Stephen Kellert:
- Environmental Features
- Natural Shapes and Forms
- Natural Patterns and Processes
- Light and Space
- Place-based Relationships
- Human-nature Evolved Relationships
20. INSPIRATION + EDUCATION IMPERATIVE
Inspired by weaving together people, place, community, and equity, Loom House provides owners with a prototype to renovate their homes using resilient retrofitting strategies. Loom House proves sustainability and good design can go hand-in-hand. Located on a beautifully landscaped bluff overlooking Puget Sound, Loom House is an extensive renovation of a classic 1960s mid-century home on Bainbridge Island, Washington.
The front door to the home was constructed by SheMetal (local, female-owned Iron Monger) from a piece of pitted, weathered steel that had been ‘foraged’ from the base of a ship. Sheryl composed the door to include a bronze cast door handle from artist Stefan Gulassa which was hand-poured by the team at Classic Foundry in WA. The homeowner provided a piece of hand-woven wool that Stefan was able to wrap around the wood used as the mold for the door handle. This is an overlooked detail that links the home to the owners in a truly unique way. From the team’s perspective, it was important that the first thing you touched upon entering the home was ‘hand made’ and of the site.
Other design features to evoke beauty and a sense of place include:
- Beach rocks from the property at base of stair
- Entryway – dark opening to open up to the light and view
- Custom Stair Lantern – This piece extends from the floor to the ceiling of the only two-story space in the residence in the open stairwell.
- Studio Wisteria Chandelier – A lovely 60-year-old Wisteria had grown through the railing of a deck that was deemed unnecessary and removed was carefully cut away and turned into a lighted object in the studio that also houses pendant lights over the studio table.
- Outdoor mosaic tile Tables designed and made by local artist Nadine Edelstein using beach rocks from the property and from the Owner’s previous property on nearby Vashon Island.

