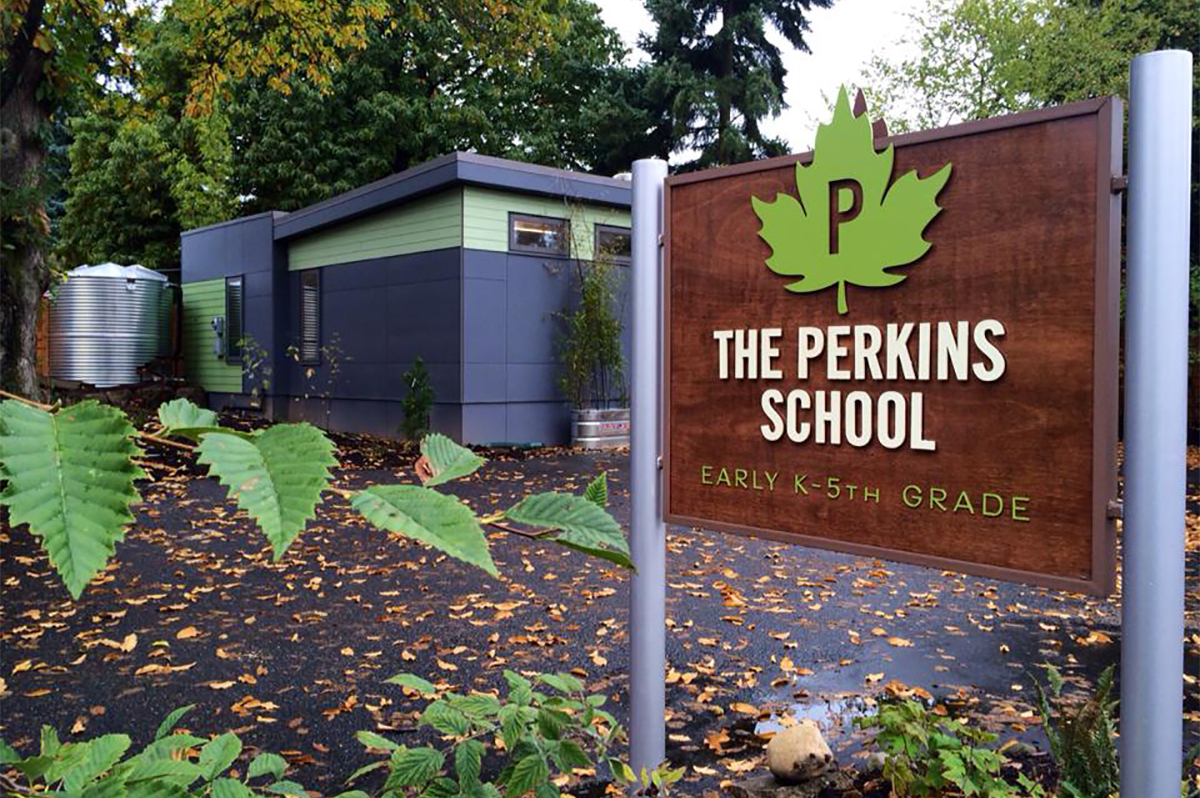For the SEED (Sustainable Energy Every Day) Classroom, the SEED Collaborative sought to construct the nation’s first sustainable, modular classroom as an equitable and sustainable solution to the ongoing issue of classroom space, while also providing a hands-on teaching tool that would teach and inspire students to be stewards of their environment. Approximately one in three schools in the U.S. currently uses modular units, which provide a quick solution for expansion but are commonly cited for the potential health risks they pose due to poor ventilation, compromised indoor air quality, high levels of toxins, mold, excess moisture, inadequate lighting and lack of natural daylight. Using the guidelines of the Living Building Challenge, the SEED Classroom reinvents the modular concept, daring to imagine a learning space that is net-positive energy, net-zero water, is built with non-toxic materials, includes ample daylighting and creates a space that fosters inspiration, education, and beauty.
The Perkins SEEDclassroom, is the prototype SEEDclassroom, making it the first of its kind in the world. The SEED Collaborative designed and built the classroom as a built prototype. After displaying it at the Living Future UnConference and touring more than 500 people through it, the Perkins School purchased the SEEDclassroom to become their permanent science building on their Seattle K-5 campus. Though the classroom is a permanent installation at Perkins, it was designed to be able to be temporary or permanent to allow for flexibility and reuse as a school’s needs may change over the SEEDclassroom’s 50+ year lifespan.
The classroom opened at Perkins for their 2014 school year. As the home for the Perkins School’s science program, the classroom is able to be not only an inspiring space for its science teacher and students but is also a hands-on living laboratory that students can learn from. As evident from the completed teacher essay and student surveys, the classroom is fulfilling its intended function as a place that students want to be and offers them a built example of what’s possible when it comes to truly sustainable buildings, and their important role in the health of our planet.
PLACE PETAL
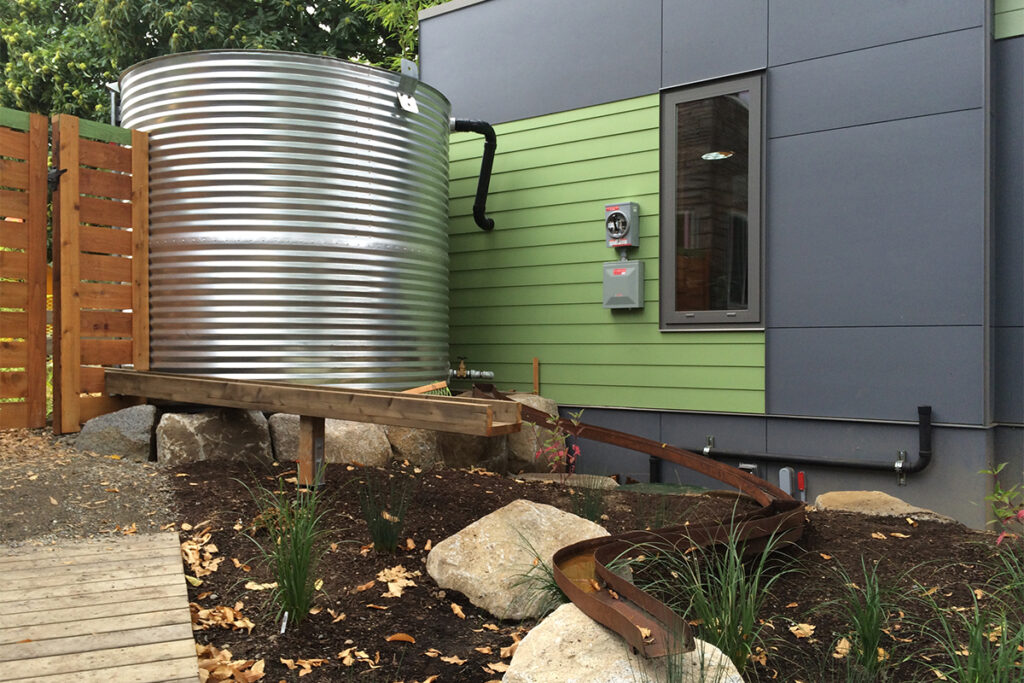
SITE INFO
The SEED Classroom is sited on the Perkins School Campus. The site was a previously developed, part of the Perkins School existing parking lot. The classroom’s location allows for secured access from the Perkins School campus but allows the classroom itself as well as its exterior cistern, rain garden, and rooftop solar panels to be viewed by the public.
01. LIMITS TO GROWTH
The landscape design relied heavily on the notion of public engagement and the celebration of its function as a rain garden next to the SEEDclassroom and celebrates urban agriculture at the street level in the Perkin’s School food garden.
02. URBAN AGRICULTURE IMPERATIVE
Located within the SEED Classroom is a living wall (21 sqft) that focuses on native plantings. Urban agriculture is incorporated via an internal green wall in the classroom space that can be watered by collected rainwater. The wall is modular, so planted components can be taken off the wall and transported home with students or to the exterior planting area for replanting. With the classroom’s focus as a hands-on teaching tool, the agriculture component was a vital curriculum opportunity within the space. The existing Perkins School outdoor garden and the interior living wall allow for students to engage with varying scales of agriculture.
Also, the exterior entry to the SEED Classroom entrance parallels a functioning interpretive rain garden (200 sqft) for science and children’s educational program space, demonstrating the water collection cycle. Edible plants were not chosen for the SEED Classroom location because they were not appropriate for this site, and the school already has a thriving edible p-patch for use and care by all of the students (see images included for reference). The non-edible plants they incorporated were chosen because they have seasonal beauty and would thrive in this location as an educational garden.
03. HABITAT EXCHANGE
Being a school, the team wanted to be sure that a program was selected that could benefit the students to create a connection between the school and the habitat protected. Shadowlands Nature Preserve rose to the top based on the ability for students to visit the land and take part in the non-profit’s educational programming and for the preserve’s mission and ability to work within the ILFi Habitat Exchange requirements.
Shadow Lake Nature Preserve stewards critical habitat, increases access to green spaces and provides inclusive environmental education to cultivate land use ethic throughout the Puget Sound Region. To date, Shadow Lake Nature Preserve has placed over 100 acres surrounding Shadow Lake under permanent protection. The land that they steward is diverse, including a 5,000-year-old peat moss bog, upland forest, and scrub/shrub wetland. These critical habitats, within the Green/Duwamish Watershed, have a significant impact on the environmental health of the Puget Sound Region and provide people with access to green space in their own regional preserve.
04. CAR FREE LIVING IMPERATIVE
104-1 SITE USE AND OCCUPANCY TYPE(S) PRIOR TO PROJECT
The site was previously an asphalt parking lot. There were no structures on site. The addition of the SEEDclassroom removed three parking stalls. 1 ADA Parking was moved to the other side of the main school building, resulting in a net loss of 2 parking spaces. Additionally, there is a King County Metro bus stop at the closest corner of 90th and Roosevelt, promoting mass transit as a viable option for coming and going from the school campus.
WATER PETAL
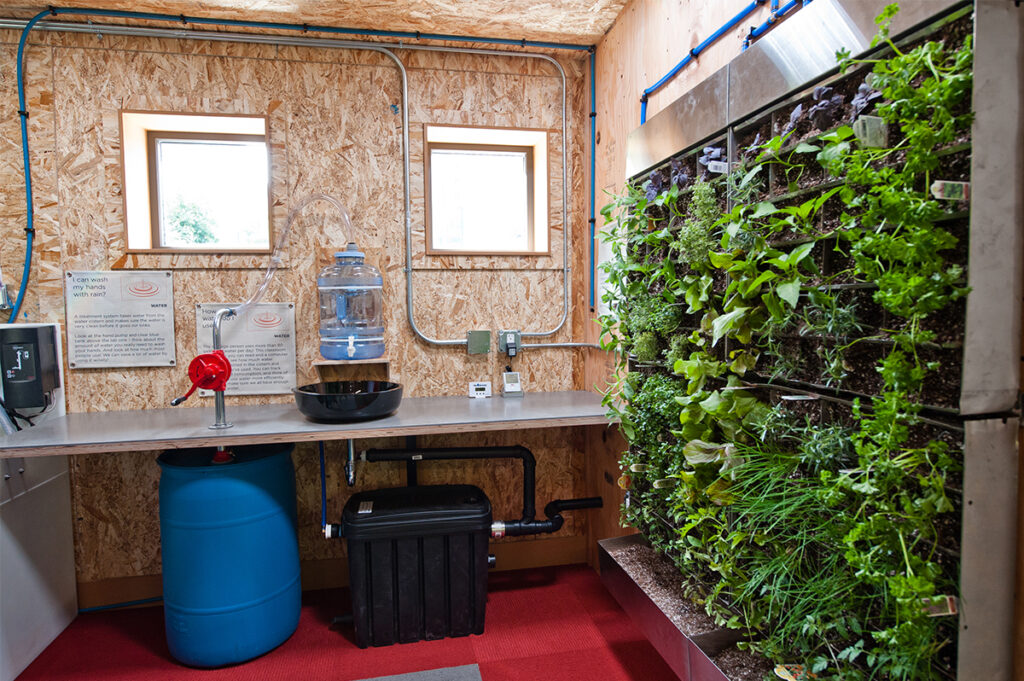
05. NET POSITIVE WATER IMPERATIVE
The water systems in the SEEDclassroom are designed to be very simple. Water is collected off of the 28′ x 32′ roof area, and collected first into a cistern located just outside the classroom space with a simple rain gauge in the form of a ruler, for tracking water level. The exterior cistern is connected to an interior cistern for use as part of the eater treatment lab and interior living wall irrigation. Both cisterns drain into the landscaped area adjacent to the SEEDclassroom. No water is used for the composting toilet, which is a dry flush, self-contained system. Water for the single sink in the bathroom comes from a potable source due to code restrictions around treating water for potable use.
Treatment systems used include a potable treatment system consisting of two micron carbon filters and a UV light (by Rainwater Management Systems). This system is only connected to the sink in the lab area, as a demonstration, and for active testing to compare it to city treated potable water out of the adjacent classroom sink in the bathroom.
Greywater treatment is achieved through an Aqua II Greywater tank that collects water used in both sinks and filters it prior to the greywater being piped to exterior above ground bamboo planters.
All systems are exposed to create a learning opportunity, and also for very easy understanding and commissioning of systems. Very simple, low-cost meters are installed to aid students in the understanding of collection and use.
SEED and the Perkins School actively engaged the local jurisdiction, King County, on the installation of the water system. This allowed the school to actually hook up the potable treatment system for the classroom sink, as a pilot. King County representatives are engaged with the teacher and students to actively track and test the water treated by the system, with the potential of including student collected information in a national report on potable water treatment options and outcomes.
Net Zero Water:
Water balance for the site is relatively simple. The classroom is set on a pier foundation system that allows the site to remain pervious underneath it. The rainwater captured from the roof is funneled through the interior and exterior cisterns and then overflows back into the site as it would have prior to the classroom placement. The water utilized from the rainwater collection system is minimal, for demonstration purposes at the lab sink. Water used for the handwashing sink in the bathroom is coming from the city system, per code requirements, thus is not utilizing the collected rainwater. Greywater from the bathroom sink is also minimal, for use by students in their one-hour science class – so most bathroom trips occur in the main school building. The amount of water collected would be sufficient to provide water for the handwashing sink if codes ever allow it.
06. ECOLOGICAL WATER FLOW IMPERATIVE
The composting toilet is self-contained and utilizes no water. The bathroom sink’s small amount of greywater is filtered and evapotranspired by the bamboo planters, which technically means that water is being treated onsite. Thus, no additional eater used in the building is leaving the building and being treated onsite, creating a zero water balance with rainwater collected and water exiting to the site’s rain garden.
ENERGY PETAL
07. NET ZERO ENERGY IMPERATIVE
The SEED energy system is designed to very simple, just as the water system. The first approach is to reduce demand by several key design decisions, including SIPS panel construction and triple glazed windows for a highly efficient envelope, solatube skylights for lighting load reductions, an Energy Recovery Ventilator to increase the efficiency of the heating and cooling systems, operable windows to encourage natural ventilation over other systems when possible. A solar array is provided on the roof of the adjacent school that is currently showing the SEED produces more energy than it needs. The panels were placed on the adjacent school building roof because a large, substantial tree shared the classroom at the time of installation. Tracking devices allow Perkins to get real-time energy production and consumption.
HEALTH + HAPPINESS PETAL
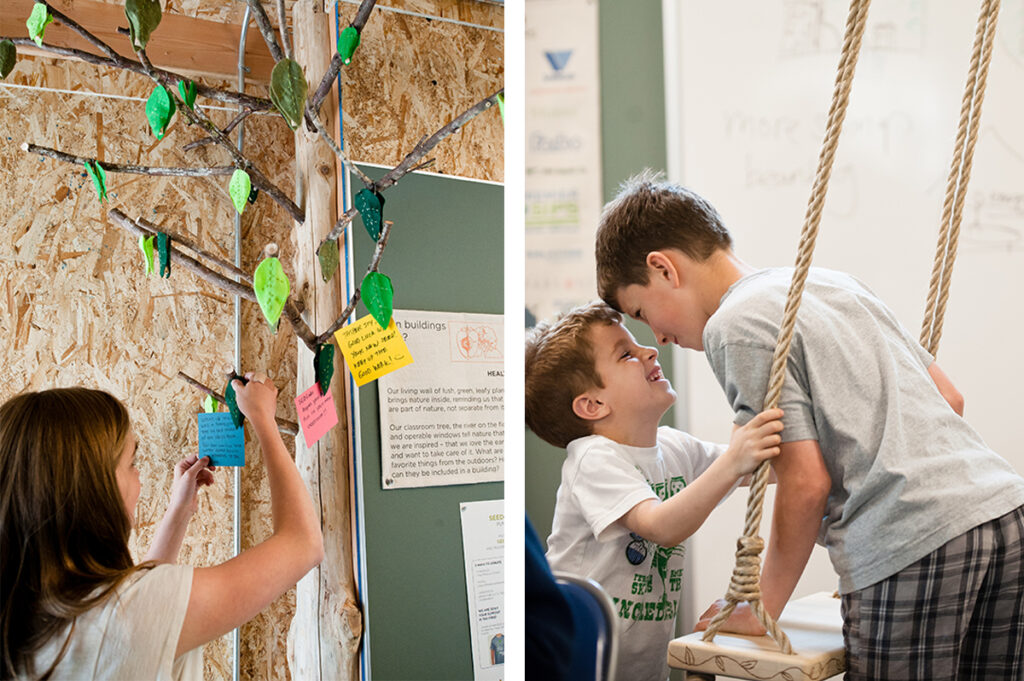
08. CIVILIZED ENVIRONMENT IMPERATIVE
There are multiple operable windows in each SEEDclassroom, all to ensure optimal natural air access and flow through the space, to ensure human comfort as well as put the control of the interior climate in the hands of the teacher and students. Windows are located to ensure there is optimum vertical learning surface while not compromising access to operable windows and sightlines to the outdoors. Solatubes are incorporated in the vestibule, bathroom and lab areas to celebrate and utilize natural light vs artificial light when possible. LED lights are on wireless daylight and motion sensors to ensure the room is properly lit for learning activities, but not wasting electricity when the classroom is not being actively used.
09. HEALTHY AIR IMPERATIVE
A healthy classroom environment is vital to learning. Ensuring that air quality is optimal through the incorporation of an Energy Recovery Ventilator (ERV), access to fresh air via operable windows, and via selection of non-toxic materials, and testing air quality while in use is of the utmost importance not only to meet the requirements of the Living Building Challenge, but to ensure learning is at its most optimal and enjoyable. Surveys answers from students included comments that the classroom made them more focused, that it smelled fresh and made students feel like they were outdoors. For the Project Team, that kind of user feedback is the best and most important proof that the classroom is meeting its goals and requirements for a healthy indoor environment.
109-1 VENTILATION AND DIRT TRACK-IN NARRATIVE
A SEEDclassroom is designed with an enclosed vestibule with an integrated walk-off mat. Ventilation is provided by the ERV. The ERV is designed to meet CFM requirements for schools and is supplemented with operable windows.
109-2 AIR QUALITY TESTS
Results from air quality tests at pre-occupancy and at least nine months after occupancy measuring Respirable Suspended Particulates (RSP), Total Volatile Organic Compounds (TVOC) and Carbon Dioxide (CO2). CO2 levels may not exceed those stated in ASHRAE-62.
Please note that the SEED classroom at Perkins was unique, as it was a prototype classroom, constructed prior to being procured by an Owner. Based on its modular nature, the two halves of the classroom were not fully stitched together and dried in for the first year after its construction. It was temporarily on display in a parking lot and then stored in two pieces at the manufacturing facility until the Perkins School purchased the classroom. It was placed at the Perkins School a year after it was constructed, where it was dried and stitched together, with all systems operational for the first time. Air testing was completed after the classroom had been in use to ensure it was meeting air quality requirements of this Imperative. Because of the SEEDclassroom’s factory constructed, modular model, we have also attached air quality testing from the SEEDclassroom constructed and placed at Phipp’s Conservatory. Both classrooms utilize the same materials, except for furniture items. We believe that this information collectively shows due diligence and an effort to understand and responsibly quantify indoor air quality of SEEDclassrooms to address compliance with this credit.
109-3 AIR QUALITY MONITORING SYSTEM VERIFICATION
Verification of performance for permanently installed equipment used to monitor levels of CO2, temperatures, and humidity.
The project makes use of wall-mounted sensors with displays to provide occupants with information on space temperature, humidity, and CO2 levels. There is no building management system or data collection system on this project, so the data is not being tracked. Occupant tracking is encouraged and facilitated through curriculum suggestions.
10. BIOPHILIC ENVIRONMENT IMPERATIVE
Biophilia is a core design and education principle in every SEEDclassroom, starting with an educational workshop with the future students who will be utilizing the space to ground them in the metaphor of a flower and how a building can operate and function like one.
Following that exercise, reflections of and access to nature are designed into the classroom, based largely on student-generated ideas. Examples of that are the following:
ENVIRONMENTAL FEATURES
Water: The first reference to water is the carpet design, based on the idea of reflecting flowing/moving water in the carpet tile pattern. The second reference to water is the exposure of all systems and components necessary to understand and view the flow of water from point of collection to storage use to treatment, including a direct visual connection to a living wall of plants inside the classroom space and a constructed wetland adjacent to the classroom.
Air: Access to fresh air is paramount in a classroom setting, and is reflected in a SEEDclassroom through fully operable windows, a highly efficient fan for increased air circulation. Being able to feel air move through the space allows students to feel and celebrate the healthy air in their classroom space.
PLANTS/NATURAL ELEMENTS
Being at a conservatory, access to fresh air is paramount in a classroom setting, and is reflected in a SEEDclassroom through fully operable windows, a highly efficient fan for increased air circulation. Being able to feel air move through the space allows students to feel and celebrate the healthy air in their classroom space.
NATURAL SHAPES AND FORMS
Working within the footprint of a typical portable, moving away from the rectangular and angular nature of the building itself has to take place with interior and exterior applied design elements.
Skylights: Students are keen on finding ways to add daylight to the space, and one reference came about to the night sky and stars. The solatube skylights in the space are a reflection of this desire, using the prism covers to reflect starlike qualities, and spaced in the sloped SIPS roof for optimum daylight but frequent enough to create the reference to stars in the sky.
Water Flow: As stated previously, every SEEDclassroom utilizes the carpet tile floor to create a unique pattern or them in the classroom space. That theme is water moving through the classroom space.
NATURAL PATTERNS AND PROCESSES
Information Richness: A SEEDclassroom is designed to present a world of information richness and spark curiosity in the students as they explore and engage with the space. Natural materials are abundant in the space, particularly in the exposed wood structure. Tracking of the natural elements of sunlight and rain also allow students to understand their particular climate patterns associated impact on their building’s function.
LIGHT AND SPACE
Natural Light: Natural light is of utmost importance in a classroom, and allows students to engage directly with outdoor conditions. 12 windows along the Solatube skylights allow the classroom to be naturally daylit the majority of the time, with supplemental lighting only coming on when necessary.
Inside/Outside Spaces: The classroom was designed to act as an inside/outside space, with large double doors and an exterior deck that blurs the line between nature and the built environment. This allows plant studies to spill out onto the exterior deck and connect students to the building and the surrounding conservatory environment at the same time.
PLACED-BASED RELATIONSHIPS
Spirit of Place: While the spirit of place can be a difficult design attribute to capture, the SEEDclassroom is meant to exude and celebrate the environment wherever possible. This starts with the exposure of its natural building materials – wood structure and cork board as examples, daylight and fresh air, living plants inside the space, celebration of the collection, storage, use and treatment of water. A SEEDclassroom is not about the classroom itself, but about the celebration and education of the natural environment that it supports and needs to function.
EVOLVED HUMAN-NATURE RELATIONSHIPS
Exploration and Discovery/Discovery and Enticement: A SEEDclassroom is designed specifically for exploration and discovery. Students and visitors are encouraged to explore and interact, and most importantly ask questions. All systems and components are exposed so it is easy to wonder and also explain what each component is for and how it supports the classrooms goals of efficiency, self-sufficiency, health, and education.
MATERIALS PETAL
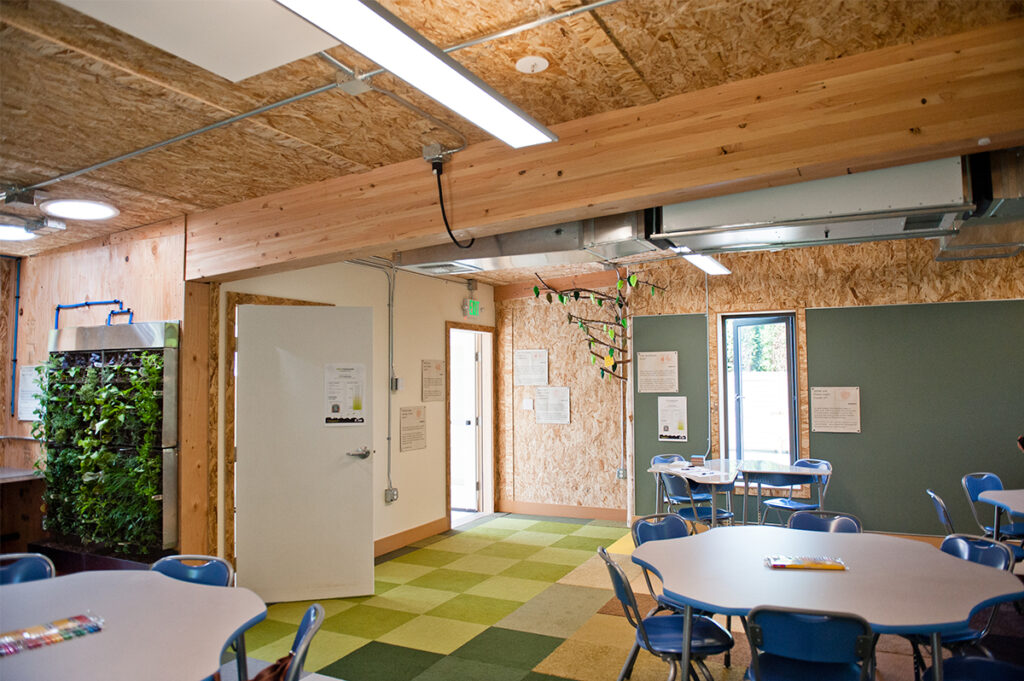
11. RED LIST IMPERATIVE
The SEEDclassroom is committed to using healthy, non-toxic materials as a core principle of its design. The function as a classroom space puts a great focus on the health and well-being of the students and teachers that occupy the SEEDclassroom for long periods of time during the day. The use of healthy materials also creates a rich curriculum opportunity, where students can be educated on the difference between toxic and non-toxic materials and chemicals, and do their own research and materials audits of their other school buildings and homes based on what they learn and see in their SEEDclassroom. The team also is committed to pushing the industry and utilizing the SEEDclassroom as a living laboratory for innovative and environmentally friendly materials. The classroom is built with FSC certified, formaldehyde free SIPS panels, with all systems and materials, surface mounted for resiliency and the ability to change materials and finishes over time as new innovations come on the market.
12. EMBODIED CARBON FOOTPRINT IMPERATIVE
The SEEDclassroom aims to reduce its footprint by sourcing materials close to the modular factory where it is being constructed, wherever possible without sacrificing compliance with the Living Building Challenge. The SEED is mainly a wood structure, aiming to use a low carbon structural system. Once materials are selected, a carbon footprint analysis is completed to understand the SEEDclassroom’s impact and then mitigate through purchasing carbon offsets. The hope with the modular nature of the SEEDclassroom is that with multiple orders, more efficient procurement of materials and an efficient factory line for construction would continue to reduce carbon emissions associated with materials transport and construction.
13. RESPONSIBLE INDUSTRY IMPERATIVE
The SEEDclassroom is constructed of SIPS panels with some wood framing, and all wood must be FSC certified to meet LBC requirements and ensure commitment to proper forest practices. Students are educated about the lumber industry and the difference between timber practices, and the classroom aims to leave FSC stamps exposed on wood so students will see the stamp and ask questions.
14. APPROPRIATE SOURCING IMPERATIVE
See response to Materials Red List.
15. CONSERVATION + REUSE IMPERATIVE
The SEEDclassroom design is based on the goals of conservation and efficiency of construction. The choice to construct the classroom of SIPS panels was due to creating a smart envelope, but also due to the reduction in factory waste at the time of modular assembly. Because the SIPS panels come pre-cut to the exact dimensions necessary, the waste from the structure of the SEED is 0. The OSB of the SIPS is the primary finished surface on the interior of the SEED classroom. Carpet tiles are placed directly on the SIPS floor, and waste from cuts of carpet tiles at the perimeter is less than 5%.
Wood framing at the interior walls is also limited to cuts that equate to less than 5% waste. Gypsum board on interior walls is also minimal and has a less than 5% waste calculation. Forbo cork board at the interior of the classroom comes in a roll and is cut to size, and left at the full 8’ height. Leftover cork roll is saved for future projects.
Roofing is cut to size, and efforts are made to reduce unusable small pieces of roof material. Cement board reveals are dimensioned to use full panels as much as possible, resulting again in a targeted 5% waste calculation. Countertop components (countertop and plywood substrate) were salvaged for this project from leftover pieces from other residential projects under construction in the factory. MDF trim was used in its entirety unless a piece was less than 2’ in length.
Dimensioned plans and elevations can be provided to demonstrate the efforts to utilize full pieces of each construction material if desired.
EQUITY PETAL
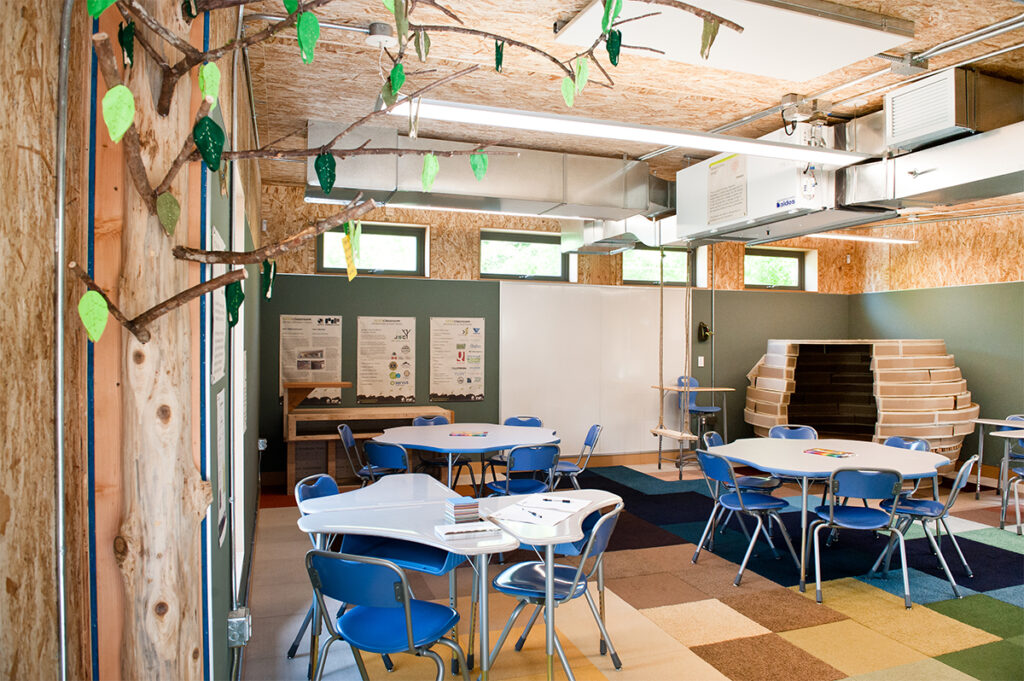
16. HUMAN SCALE + HUMANE PLACES IMPERATIVE
A SEEDclassroom is rooted in the mission of connecting the students and teachers who learn and educate within its walls to each and every component of its construction and function. It is created to be a hands-on teaching tool, to inspire and educate its occupants on sustainable design and holistic systems thinking. A SEED accomplishes this by first exposing all of its systems to view, and celebrating every aspect of its design simply by making it viewable. This allows users and visitors to walk in and ask questions about what they are seeing, and begin to understand and make connections with something as simple as how energy gets from a plug to the electrical panel to something as complicated as how water is collected, treated, used, treated again and then returned to its site.
The classroom is also built to be portable or permanent, allowing it to be set lightly on its site. At Perkins, the SEEDclassroom’s siting is intentional, to allow outside visitors an easy, and accessible, approach to the classroom (See site plan and site photos). Students access the classroom from the interior of the Perkins campus, easily moving from the main school building to their science classroom.
The design of the classroom also involves the actual students who will become users of the classroom, to allow every SEED to feel a little different based on where it is going and allow students to engage in systems thinking around their classroom particularly. Design elements from workshops with students help direct decisions for the interior of the classroom, such as carpet tile design, signage, and added elements that make it unique to its place.
17. DEMOCRACY + SOCIAL JUSTICE IMPERATIVE
The Perkins SEEDclassroom was purchased and placed to be an educational space to serve the science needs of the school, and a space to educate visitors and the community. The embodiment of this is their current program to educate high school students on a SEEDclassroom’s sustainable systems and functions and then have them act as docents of the space during its weekend open house hours. The science curriculum is housed in the Perkins SEEDclassroom that teaches holistic systems thinking with a focus on the natural environment and natural systems based on the Perkins School mission and purpose.
Perkins also aims to inspire others in need of educational space to think beyond the standard portable classroom or permanent classroom space and incorporate SEEDclassroom Living Building based design and educational elements into their projects through opening the classroom for tours and various events.
The SEEDclassroom concept was initially conceived based on the imminent need for healthy, sustainable, well-constructed classroom space across this country. With over 350,000 portable classrooms in place and 150,000 more projected in the next handful of years, there is an enormous need with very limited sustainable options. The SEED Collaborative is forever thankful for Phipps and their leadership in being our first SEED on the east coast, to provide an example and hopefully catalyze more schools to invest in healthy and educational spaces for their students.
18. RIGHTS TO NATURE IMPERATIVE
Sunlight: The single-story project is located far from the existing school building, which is also taller than the SEEDclassroom, thus does not cast shadows on that building. The classroom is adjacent to a fence and an outdoor playground.
Fresh Air: The project consists of a science classroom for an elementary school science curriculum, thus they are not utilizing highly toxic chemicals or materials in their experiments. Use would be comparable to a typical classroom space.
BEAUTY PETAL
19. BEAUTY + SPIRIT
It is true that beauty is in the eye of the beholder. It’s also true that people find things most beautiful when they have a personal connection with something, a sense of pride, ownership, or that something taught or gave them an experience or insight that is personally impactful.
A SEEDclassroom is designed to give everyone who walks inside it a personal experience, one that will be meaningful and that they will carry with them when they leave. We say that a SEEDclassroom really isn’t about the building at all, it’s about the learning and inspiration that happens within its walls and how the building supports, inspires, and enhances that experience by opening people’s eyes to the important and meaningful role buildings can play in the protection and restoration of our environment and the health of ourselves and our children.
This connection begins during design where we ask students who will learn within a SEEDclassroom’s walls what a building that acts like a flower looks like to them. We have them draw and share their ideas and then we work to incorporate their inspiration into their classroom. We also educate them on why a building could and should act like a flower. And when we act them how a flower typically makes them feel, they say “happy.” And that’s our largest goal – to make a space that makes people feel happy while also giving them healthy air to breathe, natural light to see, healthy and beautiful materials to engage with and a palette and an interior environment that inspires them to ask questions and smile.
20. INSPIRATION + EDUCATION IMPERATIVE
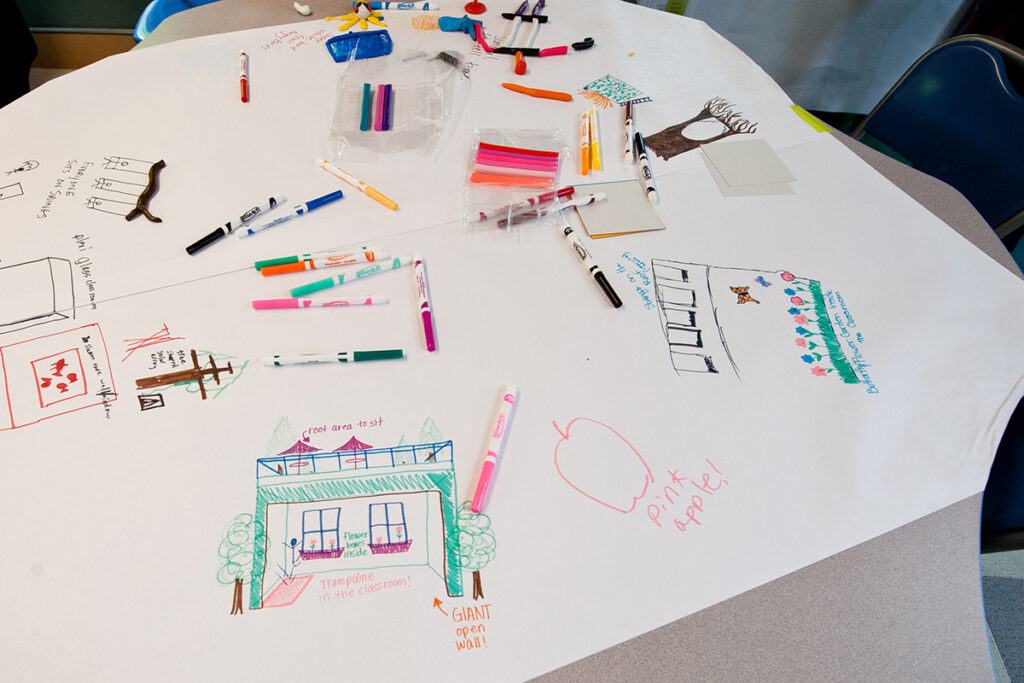
From the Science Teacher using the SEEDclassroom at Perkins:
“As the teacher who calls the SEED classroom my home base at The Perkins School, I get the chance to admire and appreciate multiple facets of this beautiful and well thought out building every day. It has positively affected my productivity and joyfulness in doing my job and inspired the students who learn within its walls.
One of the first things the students noticed upon entering the classroom for the first time was that the air smells different. “It smells woodsy!” remarked one student, while another observed that the air felt “fresh.” This isn’t just a trick of the mind due to the natural colors and materials that are so visible, it truly does seem like the air is cleaner and smells healthier in the SEED classroom than a traditional classroom because of the lack of Red List materials and off-gassing. I feel energized breathing the air in the classroom and it keeps my mind awake as I plan lessons and teach our students, as it seems to do for the children too. The room is a pleasure to be in for many other reasons too. I find myself preferring to work late at school instead of bringing my lesson plans home with me because being in the SEED building, with its bare wood walls, natural light, fresh air, spaciousness, and beautiful color palette puts my mind at ease and feels almost like a space that should be used for a retreat, yet I get to use it every day. The bright colors of the carpet squares, the natural “tree” built into the corner, and the plant wall all add a creative, inspirational spark that helps ideas flow. I see that in both my own work and in that of my students.
As a science teacher, I feel especially fortunate to be in this classroom. There are learning opportunities everywhere you look! So many parts of the building connect with units we already have in the curriculum. For instance, during the electricity unit, as the students learn the difference between simple, parallel, and series circuits, they can analyze which types of circuitry are used in their own classroom because the electrical system was purposefully left visible, and they can figure out where and why switches were installed and what sorts of appliances can share a circuit and what other ones need their own breaker because they draw more power on their own. We have started incorporating the subject of solar power in our electricity unit as well because of the learning opportunities afforded by having our own solar panels. Our students analyze the data from the online dashboard and get practice in noticing trends in graph data as well as learning about the relationship between seasonal changes and power production and consumption.
Another unit that easily connects with the building is our unit on the water cycle and water usage. Comparing where rainwater goes if it falls in a variety of traditional places (parking lots, house roofs, streets, etc.) with where it goes if it falls on the SEED building roof really opens the eyes of our young students to how we could be using our natural resources so much more wisely and efficiently in other places in society. They love solving the engineering question about how the rainwater filtration system works and tracking all the steps the rainwater goes through before they get to use it in our classroom sink.
These are all just a few examples of the endless learning possibilities that the SEEDclassrooms presents us with. The building is brought into our science studies frequently in a formal way, but even helps inspire students informally as they explore independently and figure out how the systems work or even stare off into space for a moment and notice the pieces of wood that compose the walls and the shape of the room angled specifically for rainwater collection. Our students love being in the SEED building and often try to spend extra time in it outside of class because of how great the atmosphere makes them feel and how many curiosities there are to discover when they explore it. We built a sliding ladder along one side the classroom so that they can get a different perspective of the classroom, and I’ve had many a student excitedly exclaim that they can see inside the lights from above. Not only do they learn about waste treatment and decomposition from the composting toilet, but they find the chance to use it thrilling, and surprisingly many of them attempt to wait to use the bathroom until they are in my class just so they can use the toilet that turns their waste into the nutrient-rich soil!
The classroom’s interior isn’t the only thing that our school community enjoys using. The rainwater from the building is used outside in creative engineering play on the playground where the kids get to experiment with concepts of flow, course alteration, bridges, boats, dams, etc. The rain garden, native plant garden, and vegetable garden next to the SEED classroom also present a plethora of learning opportunities in the subjects of botany, horticulture, entomology, ornithology, geology, and more in our science curriculum. Other teachers bring their students to these spaces as well because of the soothing, inspirational nature of being outdoors to read, write, reflect, and celebrate many other kinds of learning.
One of the most remarkable influences the SEED classroom has on our students was to show them that it is okay to be the first in trying something new. It is okay to be on the frontier of a new technology or a new design that you believe will positively affect the planet or your community, and work out any kinks along the way. It is okay to think outside the box. The students have been very involved in the implementation of the SEED building onto our campus from day one and have witnessed and helped us with troubleshooting how to make some of the systems work along the way. This has taught them a valuable life lesson about risk-taking and perseverance in tackling big changes and innovative ideas, and for that, we couldn’t be more grateful.
The SEED classroom is used for other purposes beyond student learning at The Perkins School as well. Our staff meetings take place in the building, the board of directors meet in the building, and there is even a much sought after slumber party experience that gets auctioned off every year at our fundraiser. Ultimately it is a building that people love being in and our school has embraced it as the enjoyable, inspirational space it is in so many ways. I look forward to teaching in it for years to come and seeing the positive influence it has on everyone who enters its doors.”

