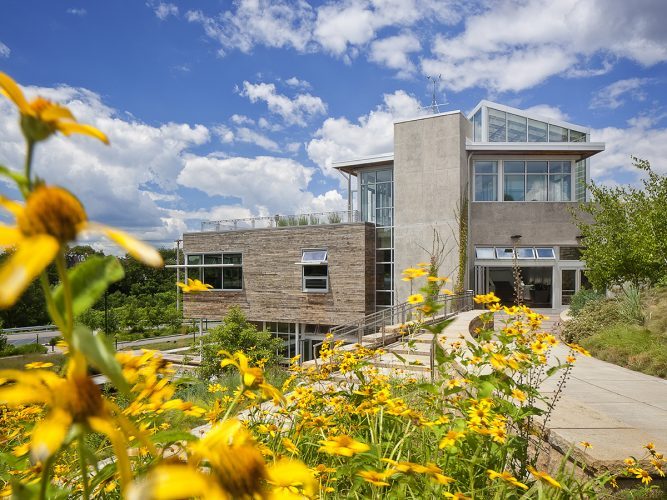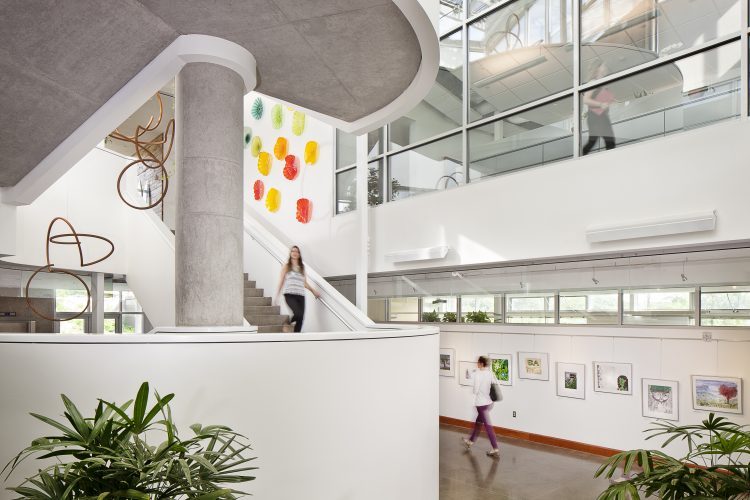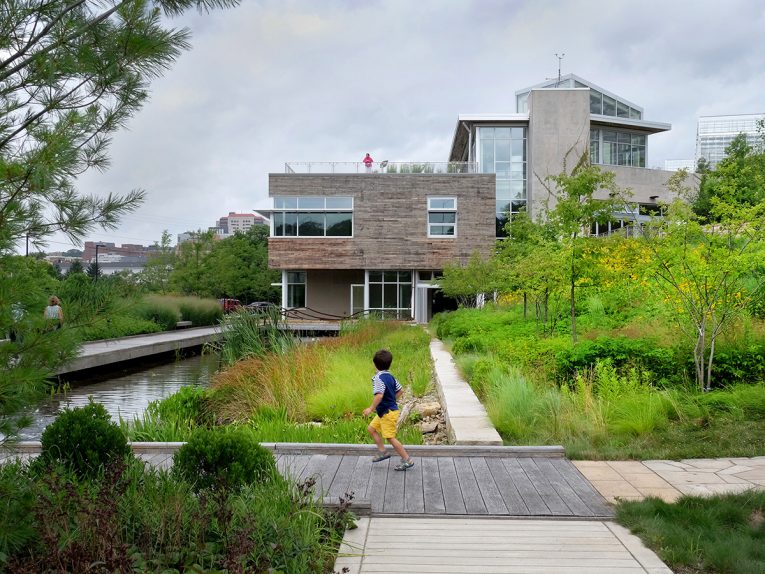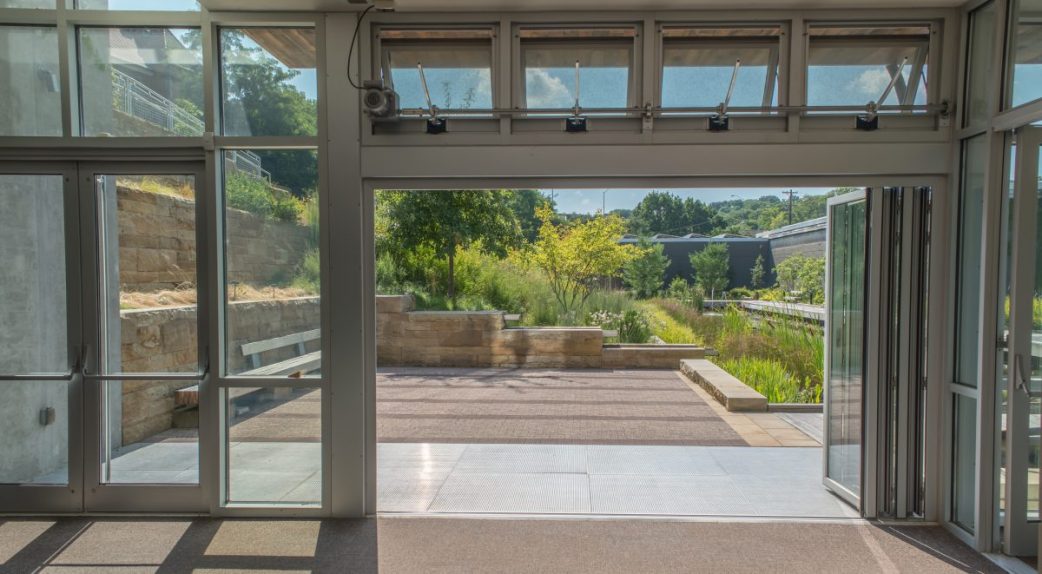Rising from the Landscape
Part of the greater Phipps Conservatory and Botanical Gardens in Pittsburgh, Pennsylvania, the Center for Sustainable Landscapes was built to further the Conservatory’s mission: to advance sustainability and promote human and environmental well-being through action and research. The Center serves as an educational and research facility and welcomes close to 450,000 visitors each year.
The steeply sloped brownfield site posed a major design challenge. Through an integrated design process that included bimonthly day-long charrettes, the project team, which included the project owners, focused on creating a structure that enhances its surroundings and always maintains a connection to the outdoors. This was accomplished by nestling the three-story building into the slope and orienting its east-west axis toward the southwest. A major goal was to carry over the experiential theme of the Conservatory and to connect the upper campus to this new site below. The team achieved this connection by designing terraced gardens and a winding footpath that leads from the roof down to the ground floor, inviting visitors to enter and exit the building at all three levels.

Environmental Elements
Plants
Incorporating over 150 native plants grouped into natural communities, the terraced gardens surround the building, even extending onto it with a green roof. The design creates outdoor rooms that blur the edges between building and landscape. The experience carries over inside the building, where the many windows provide intimate views of the gardens and live plants grace the offices, conference room, and lobby.
Geology and Landscape
The backdrop for this project is a dramatically sloping hillside. The Center, set into this bluff, becomes part of the geology. The gardens surrounding the building unfold in a series of planted areas that mimic the region’s varied landscapes. As visitors approach the building from the upper campus and meander down the path toward the ground floor, the plantings, building, and topography work together to create natural-seeming transitions between outside and inside. Visitors pass by upland species at the roof level and through oak woodlands on the path, finally reaching wetlands and raingardens at the bottom of the slope.
Views and Vistas
To be in the Center is to be simultaneously outside. Every place in the building, including the classroom, conference room, offices, and three levels of the lobby provides distinctive perspectives and views: to the south and west, the expansive vista overlooking Panther Hollow and Junction Hollow; to the east, intimate views of the gardens; and to the north, views of the dramatic topography from which the building itself emerges.

Natural Patterns and Processes
Sensory Variability
This building takes advantage of its immersion in a botanical landscape, building on the dynamic variety of colors, textures, and shapes of the plants to bring an ever-changing visual and auditory experience to occupants. Recognizing the importance of sound to connect people to nature, Abby Arresty’s audial sculpture brings the sounds of Pittsburgh—from the rhythmic whir of cicadas to the gentle patter of rain to the nostalgic whistle of a passing train—into the space, while interactive and three-dimensional art throughout the building stimulates eyes and minds. All of this sensory variability invites people to pause, touch, look, and listen—to connect with nature, but also with themselves.
Central Focal Point
The Center is organized around a central lobby with an atrium, a feature that highlights the dramatic elevation change that characterizes the site. The three-story atrium anchors the building, serving as a guidepost for people whether they are inside or outside. Visitors who take the meandering path through the gardens can refer to this prominent feature—the translucent tower with its distinctive pitched roof is the highest point on the building—to stay oriented as they transition from the amphitheater down to the lagoon. Inside, the lobby and atrium orient people within the building and connect them to other spaces; from here, it is possible to see clear through the building from east to west. People are drawn to this light-filled public space, where sunlight, access to views, and art reinforce the atrium’s function as the central focal point.
Information Richness
Inside the building, light, art, and sound combine to create a multilayered experience. Art installations inspired by nature enrich the interior and invite staff and visitors alike to pause. Glass sculptures that evoke colorful flowers bloom along one wall. A bronze windbell at the entry to the rooftop garden captures the movement of air in its clear, resonant tones. A suspended steel sculpture of curving steel bands draws attention with its contrasts of light and dark, solidity and air. The interplay of light drawn through the light shelves and atrium windows lifts the spirit. And the sound sculpture, filling the lobby with the sounds of insects, frogs, rain, and birdsong, echoes the season, weather, and time of day. Such richness not only stimulates the senses, but connects people with their emotions and memories.

Built Experience
Lessons Learned
The Center for Sustainable Landscapes serves as a respite for urban dwellers. Visitors approach the building from the upper campus above the site, meandering through terraced gardens that seem to embrace the building.
Inside, an open, light-filled atrium facilitates airflow and helps visitors stay attuned to the outside, as sounds reflecting the weather, season, and time of day filter through the space. The art installations help create a richly layered experience, connecting visitors with the region’s ecology and history. Staff and visitors alike are invited to thread a length of yarn through the Skywatcher Loom and gaze up toward the sky, taking a moment to enjoy the tactile experience and build upon the work of others. In the light-filled lobby, access to the sky lifts the spirit, even on a dreary winter’s day, and in the open offices, employees enjoy the many plants, abundant natural light, and fresh air.

