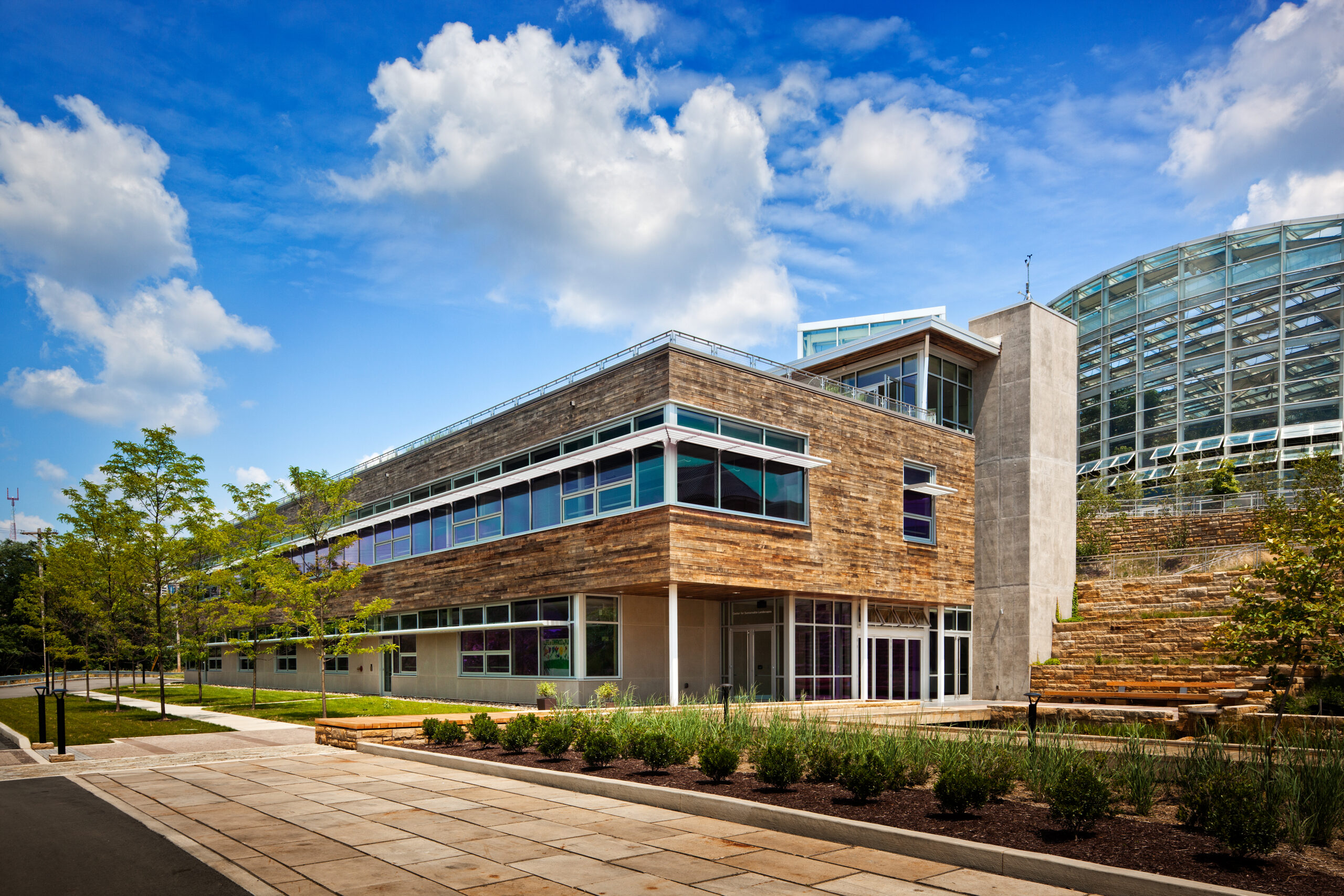Phipps Conservatory and Botanical Garden’s mission is to inspire and educate all with the beauty and importance of plants, advance sustainability and human and environmental wellbeing through action and research, and to celebrate its historic glass houses. The mission of the organization is evident in the Center for Sustainable Landscapes (CSL). A restored brownfield is now a productive place that takes what it needs from what is available to it, and provides a healthy environment for life to thrive. True to the Phipps mission, the ongoing work at the CSL is based on recognizing vital and positive connections between people, plants, beauty, health, and focuses on awakening children to nature and encouraging sustainable, healthy lifestyles.
The CSL’s goal to meet the Living Building Challenge helped create a building that, over course of the 2013 calendar year, demonstrated that it operates as net zero energy facility. Moving forward, the operations team continues to engage occupants into how the facility maintains a net zero energy status, and continues to actively monitor performance with constant feedback loops to operators and occupants.
Vital Stats
| Certification Status | Certified Living on March 6th, 2015 |
|---|---|
| Location | Pittsburgh, PA, USA |
| Living Transect | L3 |
| Typology | Building |
| Occupant Type | Office, Art Gallery, Classroom, Landscape |
Project Team
| Owner | Phipps Conservatory and Botanical Gardens |
|---|---|
| Geotechnical | Civil & Environmental Consultants Inc. (CEC) |
| Civil | Civil & Environmental Consultants Inc. (CEC) |
| Landscape | Andropogon |
| Structural | Atlantic Engineering Services |
| Architectural | The Design Alliance Architects |
| Interior Design | The Design Alliance Architects |
| MEP | CJL Engineering |
| Lighting Design | CJL Engineering |
| Specialty Consultants | Evolve EA, 7group |
| Contractor | Turner Construction |
| Subcontractor(s) | Allegheny Installations, Allied Waste, Aquascape, Automated Logic, Berner International Corp., Brayman Construction, Tom Brown Contracting, Burns and Scalo, Compu-Site, Continental Building Systems, S.A. Comunale, Definis Mechanical Contractors, D-M Products, Dubin and Company, Energy Independent Solutions, Engineered Products, Epiphany Solar Water Systems, A. Folino Construction, Franco, Franklin Interiors, Giffin Interior & Fixture, Glass House Renovation Services, Hanlon Electric, Ionadi Corporation, Lutron Electronics, Marshall Elevator, Massaro Industries, Mats Inc., A.G. Mauro, Mele Landscaping Contractors, Mendel Steel, Noralco Corporation, Montgomery Smith Inc., TD Patrinos Painting & Contracting, PPG Industries, Saints Painting, J.C. Schultz Interiors, SSM Industries, SSM Industries, Spectra Contract Flooring, Tri-State Lockers & Shelving, Western Pennsylvania Geothermal Heating and Cooling. |
PLACE PETAL
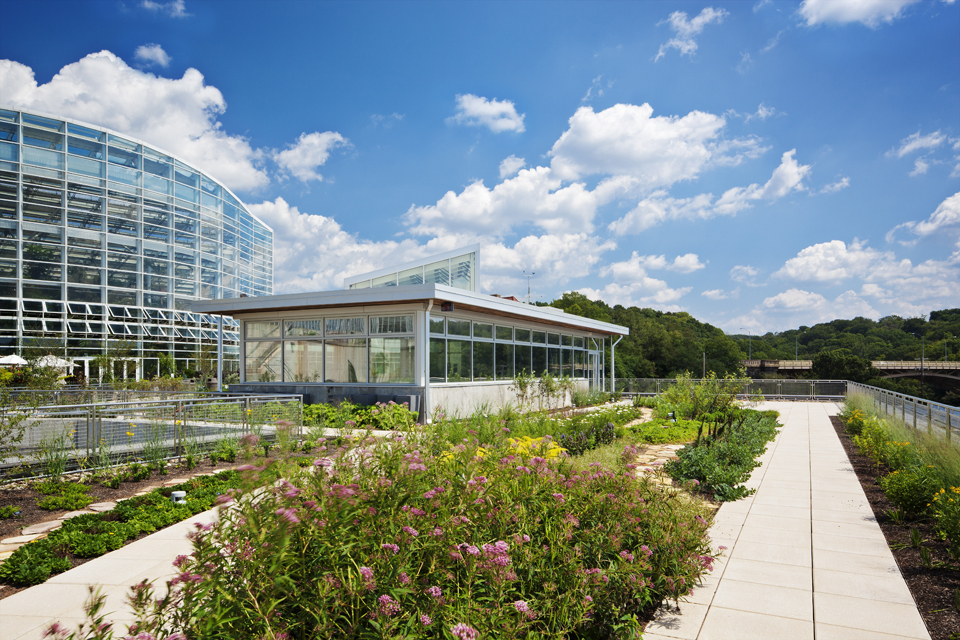
01. LIMITS TO GROWTH IMPERATIVE
The Center for Sustainable Landscapes project was built on brownfield site previously developed by the City of Pittsburgh’s Department of Public Works.
WATER PETAL
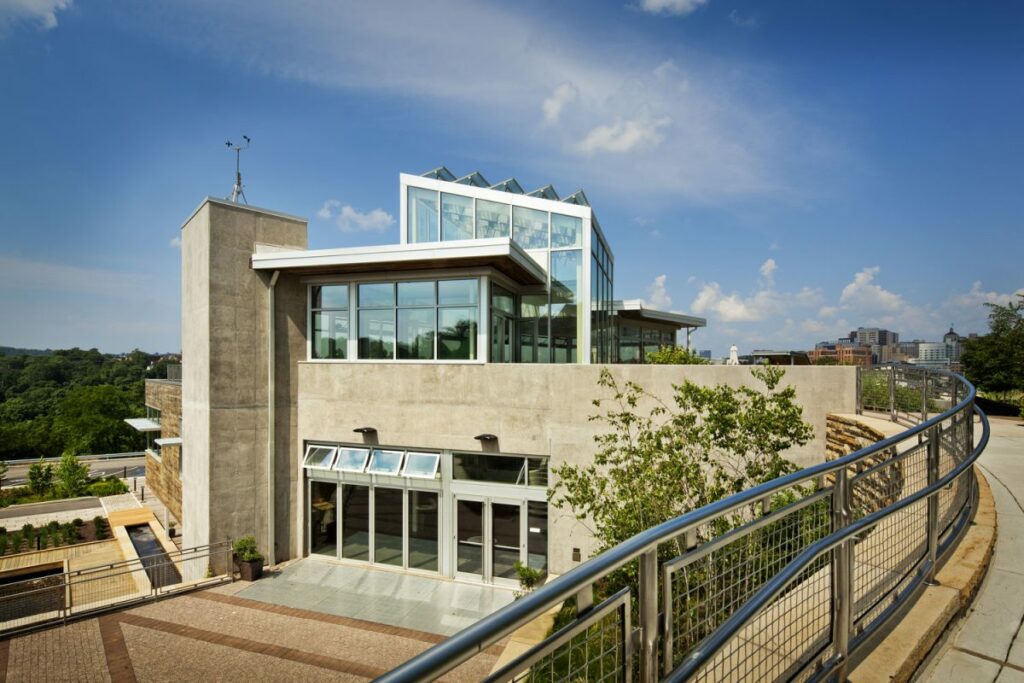
05. NET POSITIVE WATER IMPERATIVE
The water needs for the CSL are supplied by captured rainwater, while potable water is drawn from municipal sources per the temporary exception due to local health regulations. Due diligence was performed with all appropriate agencies.
All irrigation, toilet flushing and janitorial and equipment uses are supplied by captured rainwater. Roof runoff from both the CSL and an adjacent, non-project structure, is captured in a 1500-gallon cistern used for landscape irrigation (when necessary). Any overflow is diverted into a roughly 100,000-gallon lagoon. The lagoon serves as a landscape feature, a home to native turtles and fish and is accessible to visitors via a surrounding boardwalk. Wetland plants purify the water, and lagoon overflow is channeled into underground rain tanks with 60,000 gallon capacity. Water can be drawn from this to supply the rest of the campus with water for non-potable uses. All sanitary water is treated on site via constructed wetlands, sand and UV filters, and is used for toilet flushing. Excess water from this system is further treated with a solar-powered distillation unit and used to irrigate plants in an adjacent campus building; due to regulatory restrictions, this water is only used for nonpotable purposes.
LESSONS LEARNED
Greywater is not addressed in Pennsylvania codes at the state DEP level. Sinks and floor drains are considered sanitary, and any reuse from these sources must be filtered/UV for irrigation/toilet flushing. The constructed wetland system was permitted, however, a permit is not required for rainwater reuse used exclusively for toilet flushing when the water is filtered and disinfected.
ENERGY PETAL
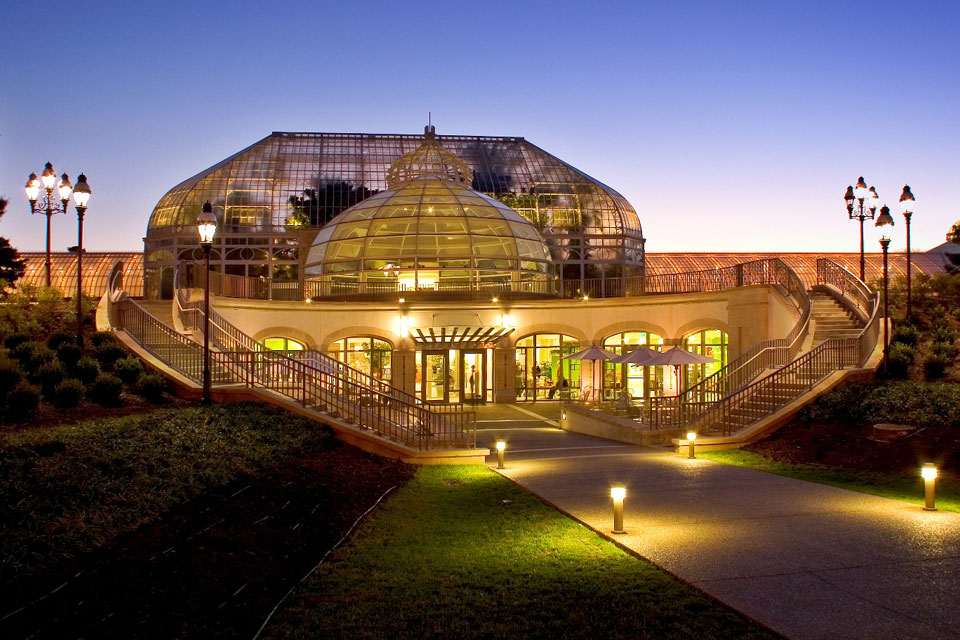
06. NET POSITIVE ENERGY IMPERATIVE
Early energy models helped inform the project’s design during its development. Because available space for renewable solar photovoltaic systems was limited, the net zero energy goal presented a significant challenge for the design team. This team managed to overcome this challenge by employing an integrated design approach.
The final concept design energy model showed an EUI of 19 kbtu/sf‐year with an energy usage for the building at 117,623 kwh per year. A 125.25 kW PV Solar Array was chosen for the project that was estimated to produce 135,655 kWh per year. During the 2013 calendar year, the CSL was net positive on energy by 3,425 kWh, with an actual EUI of 20 kbtu/sf‐year.
| Annual Energy Use | Annual Energy Generation |
|---|---|
| Actual: 129,876 kWh | Energy Generated: 133,301 kWh |
| Simulated/designed: 117,623 kWh | Energy Use Intensity: 20 kbtu/sf |
| Energy Use Intensity: 20 kbtu/sf |
| End Use Breakdown | kWh/yr |
|---|---|
| 1st Floor Plug Loads | 18,749 |
| 2nd Floor Plug Loads | 9,152 |
| Exterior Site Power | 2,720 |
| Site Lights | 3,537 |
| Geothermal Pumps | 7,607 |
| Elevator | 1,943 |
| Interior Lighting | 10,179 |
| Berner Unit – HVAC RTU | 73,246 |
The approach to the Net Positive Energy Imperative was to utilize a passive-first strategy to bring the outdoors inside, connecting its occupants to the natural world–a strategy which has proven beneficial to both occupant comfort and the overall performance of the building. These passive-first strategies were coupled with high-performance and innovative technologies to ensure the active systems are as efficient as possible. The CSL is a long, relatively narrow building on an east-west axis, which allows for maximizing southern exposure. High-performance glazing on the north and south facades permit solar gain in the cold months, while louvers and strategic deciduous tree plantings prevent unwanted heat gain and glare in the warm months. A large atrium, majorly-constructed of concrete acts as a heat sink by helping regulate the temperature throughout the course of the day. Phase change material that lines the atrium walls also passively regulate temperature. In-depth, computational fluid dynamics studies determined placement for BAS- and occupant-controlled windows to maximize natural ventilation. These passive strategies, which also includes operable windows for natural ventilation, permitted a downsized mechanical system (a custom-built rooftop energy recovery unit).
Tied into 14 geothermal wells, the unit utilizes an enthalpy wheel and other components to deliver high-quality, conditioned area to the office-space when necessary through an efficient underfloor delivery system.
Passive strategies that maximize daylighting augmented with light shelves and sloped ceilings to direct natural light into the interior are supplemented by a robust lighting control system which dims fixtures up and down to maintain proper lighting levels have resulted in with 70% daylight autonomy.
Energy use is monitored by the individual plug, which permits any anomalies to be addressed. Occupants each have electricity meters at their desks that encourages energy-saving behaviors. Energy is produced on-site via a vertical-axis wind turbine and a 125kW photovoltaic array. If generation is greater than campus-wide demand, surplus electricity flow back to the grid.
HEALTH & WELLNESS PETAL
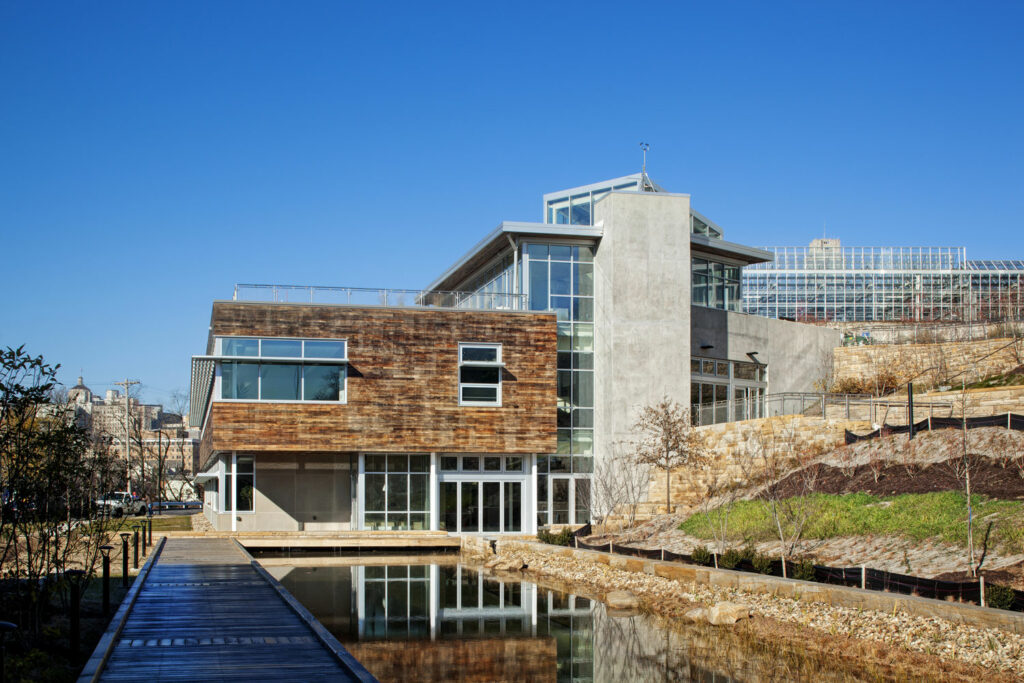
Overall wellness is a core tenant to Phipp’s mission, so occupant health was a prominent focus throughout the project. The team focused on how to reconnect humans to nature during their experience of visiting the CSL.
One efforts that aims to create the reconnection of humans with nature is the BETA (Biophilia Enhanced Through Art) project.which transformed the CSL into a gallery space for nature-inspired paintings, photography, sculpture and audiovisual installations– Phipps pioneered new uses of interior design as a medium to further emphasize the preservation and protection of natural spaces. In addition, Phipps served as a pilot project and achieved WELL Platinum Certification, a new performance-based certification that focuses on human wellness in the built environment.
07. CIVILIZED ENVIRONMENT IMPERATIVE
Daylight maximization was a consideration the plans inception, and informed the building’s orientation on a long east-west axis. The north and south sides are the major façades containing the bulk of the building’s glazing. Inside the CSL, occupants enjoy 80% daylight autonomy, making the most of natural daylight as a way of minimizing the need for artificial light. LED task lights provide additional light if necessary. All regularly occupied spaces are within 15 feet of operable windows that afford access and views of nature. The upper set of operable windows open and close automatically as instructed by the building management system. The lower windows are manually operable, further reinforcing the human connection to nature; occupants receive email messages from the building, letting them know when conditions are right to open and close the windows.
08. HEALTHY INTERIOR ENVIRONMENT IMPERATIVE
To ensure clean air, the CSL uses an Aircuity system to monitor temperature, humidity, CO2, TVOC, particulates and CO in occupied spaces, which safeguards that the highest quality air is delivered to maintain thermal comfort. In conjunction with this system, a rooftop energy recovery unit modulates between 19.4% and 100% outside air based on need, which is delivered through underfloor and ceiling distribution systems. Breathing zone air ventilation rates are 55% above ASHRAE Standards 62.1-2004 requirements, and 100% of the total building area is adequately served by natural ventilation for a portion of the year. Solely passive strategies are implemented in the atrium; thermal massing, high-performance operable glazing, solar shading, and phase change material maintain comfortable temperatures.
09. BIOPHILIC ENVIRONMENT IMPERATIVE
The concept of “biophilia”, as coined by Erich Fromm and popularized by biologist E.O. Wilson, is defined as “the innately emotional affiliation of human beings to other living organisms”. This notion is an integral component of the green building toolkit. In the interest of making its audience truly embrace the idea of green buildings as beautiful and inspiring places in which to live, work and play, Phipps developed the BETA (Biophilia Enhanced Through Art) Project, a new art exhibit staged throughout the building and surrounding landscape. Carefully curated and installed in collaboration with SmithGroupJJR and art experts from MoxBox, the BETA Project brings a new dimension of sensory engagement to the CSL, creating dozens of opportunities for visitors to experience nature’s beauty through the lens of the artist. To reflect a diverse array of voices while reinforcing the CSL’s western Pennsylvania locality, the exhibit features mostly local artists, but also a dynamic mix of international artists such as Dale Chihuly and Hans Godo Fräbel.
MATERIALS PETAL
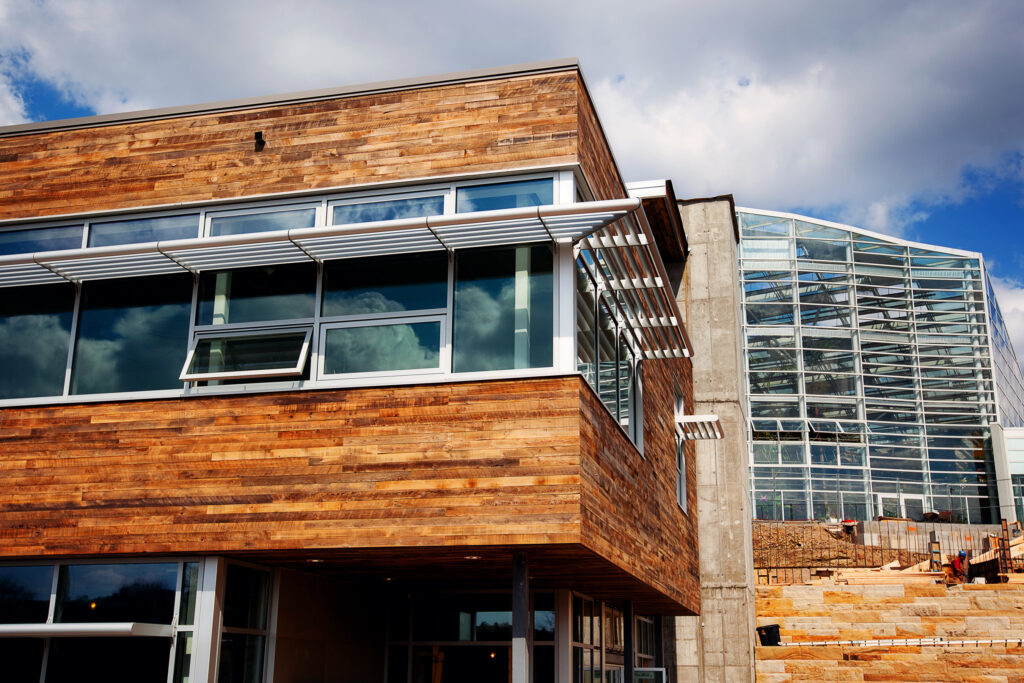
The Materials Petal Imperatives were among the most difficult for the project team to achieve when pursuing Certification for the Center for Sustainable Landscapes. To achieve the Materials Petal, it requires thoughtful design paired with appropriate, high quality, non-toxic materials; it is necessary to consider materials at the outset of a project. Throughout the process, there were a few instances where the design was revised due to lack of market availability. For example, the architect initially designed a series of shades to minimize summertime glare and heat gain, but when all viable products were found to contain HFRs (Halogenated Flame Retardants), that idea was scrapped from the project. Adapting the design and convincing manufacturers to adapt their products, was necessary to achieve the Petal. During this robust design phase, the team specified many project materials, but the scale of the project rendered much of the specifying incomplete when construction was slated to begin. To minimize the amount of lost time in attempting to specify materials during the construction phase, the general contractor was given an unprecedented 60-day period to concentrate their efforts on the specification process; many manufacturers were reticent to divulge detailed documentation about their products. During the design and specification period the project team realized the value and importance of pushing the market toward a healthy and transparent materials economy. The team decided to extend the Red List Imperative to furniture within the building, even though it isn’t a requirement for Living Building Challenge 1.3 Certification.
10. RED LIST IMPERATIVE
As an early Challenge participant, the team faced many obstacles with materials specification; however, a shining success story emerged from their hard work. During construction, the design team discovered a new product that passively regulates temperature fluctuations in the surrounding area through phase change material. The CSL’s atrium in not mechanically heated or cooled, so this product was considered to be a sustainable and workable solution to help maintain thermal comfort. The manufacturer agreed to conduct an audit, through which they discovered a small amounts of Halogenated Flame Retardants. The Institute granted an exemption to use the material, but the manufacturer has pledged to find alternative materials to make the product Red List Free.
11. EMBODIED CARBON FOOTPRINT IMPERATIVE
The design team’s approach to energy efficiency was to use outside-in, passive strategies first. To this end, the atrium was designed to house large amounts of concrete to act as thermal mass, increasing energy efficiency. However, concrete embodies large amounts of carbon relative to other materials due to its manufacturing process. To mitigate some of this carbon, fly ash was used in lieu of Portland cement, one of the most water carbon intensive components. Recycling fly ash, which is a waste product of combustion, also keeps the material out of landfill where it would usually be sent. In calculating the embodied carbon of the CSL, Phipps partnered with faculty and students from a local university to conduct a comprehensive life cycle assessment of its assembly and operations.
12. RESPONSIBLE INDUSTRY IMPERATIVE
The dense deciduous forests of Western Pennsylvania are a defining portrait of the region. From the projects inception, the project team intended to craft the building and landscape design in a way that complements this regional identity. For the outer “skin,” which gives the building its signature appearance, the CSL team harvested wood from nearby decrepit barns, some dating back to the late 1700s. The tree species seen in these boards include oak, hickory, hemlock, white pine, and chestnut—displaying reverence for the history, and a case for forest preservation through the use of FSC standards.
The on site lagoon is framed by a rustic boardwalk built from FSC-certified wood. Through exploring local FSC-certified options for the boardwalk and other uses, the project team established new supply chain linkages, and also convinced a local millworker, Giffin Interiors, to become an FSC-certified shop.
14. NET POSITIVE WASTE IMPERATIVE
Before site work began and throughout the construction process, the project team made a strong effort to salvage materials for the CSL. For materials that could not be repurposed, the project team partnered with Construction Junction, Pittsburgh’s first non-profit building material reuse retailer. Waste handling vendors were screened to identify those most well equipped to handle the complex practices of managing construction waste.
The open office floor with a raised access flooring system allows for flexibility and adaptability for years to come. The overall building systems are plug-and-play and easily upgradeable to accommodate technological advances. A closed-loop, full nutrient cycling management plan aims to realize a zero-waste site; all biomass is recycled in-situ and customized compost tea mixes are applied to support the various site habitats and maintain biodiversity on the project site over time. An ongoing monitoring plan sustains this performance, informs an adaptive maintenance program, and provides Phipps a pedagogical opportunity to support the institution’s educational mission. The CSL project is anticipated to exceed a service life of one hundred years.
SALVAGED MATERIALS
Salvaged materials comprise 10% of those used to build the CSL, including siding made from deconstructed western Pennsylvanian barns, Belgium block, granite, and old Department of Public Works fuel tanks that have been safely converted to store cleaned sanitary water. When performing due diligence when sourcing doors, the design team was unable to find wooden doors that did not contain added formaldehyde. Rather than using glass or metal doors that may have clashed with the aesthetic, the team was able to acquire them from a nearby office building undergoing a renovation.
BEAUTY PETAL
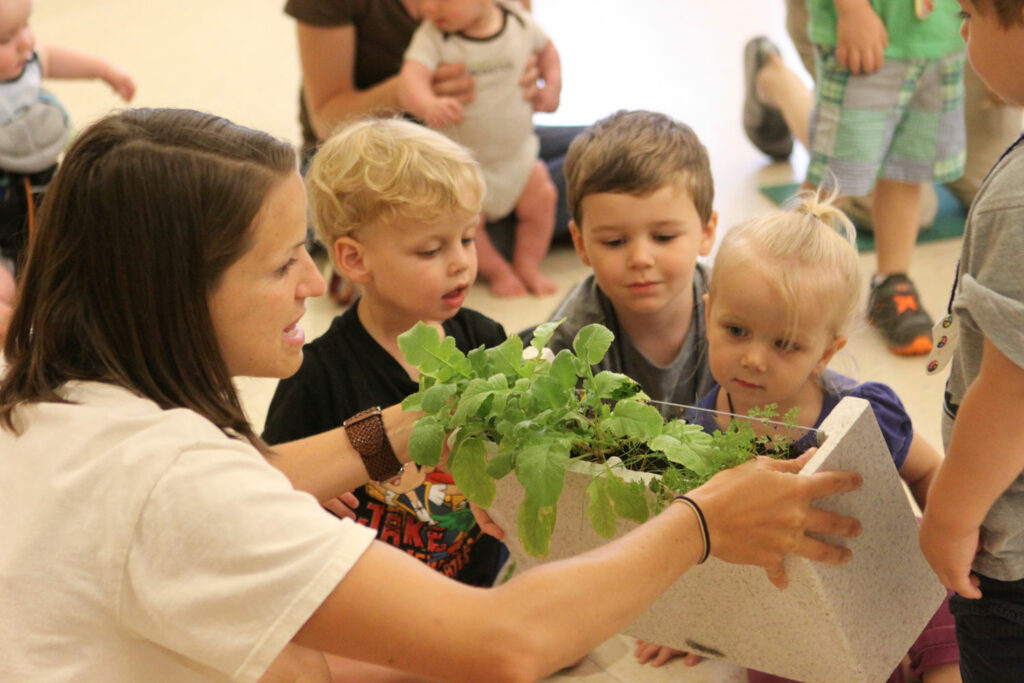
19. BEAUTY & SPIRIT IMPERATIVE
Above all else, the promise of beauty is what draws visitors to a public garden. For the past 120 years, Phipps Conservatory and Botanical Gardens has excelled in showcasing beauty. Today, this history of excellence serves as a platform to demonstrate that humans and the natural world are inextricably linked, and that sustainable action is the key to ensuring that critical interconnections are preserved for future generations.
A steep, 30 foot drop in elevation from the existing campus to lower level of the building provided the opportunity to create a green roof on the building that is directly accessible from the existing adjacent terraces, thus blurring the relationship between building construction (roof) and garden landscapes (ground). The building responds to the gardens with a three-story conservatory-type atrium that connects to the gardens. The commitment to best practices in design matches the institutional commitment to pursue environmental awareness. The synthesis of these processes leads to an extraordinary solution and a project that will engage the public for years to come.
20. INSPIRATION & EDUCATION IMPERATIVE
Through presentations, docent-led tours and dynamic science education programs, the CSL reinforces the importance of human-environment interactions. The CSL’s indoor and outdoor classroom spaces, give children a chance to connect to nature, instilling a sense of wonder and fostering the growth of tomorrow’s environmental stewards. In this way, the CSL will catalyze the kind of change that results in stronger, healthier and more equitable communities.. The CSL will soon be supplemented by the addition of a SEED classroom – a net-zero energy, net-zero water modular learning space and a Living Building Challenge renovation of the old Public Works building on site.Through new educational outreach strategies, Phipps connects themes of sustainable living to choices visitors can make in their lives:
- HOMEGROWN
Installs home vegetable gardens in low-income neighborhoods - BOTANY IN ACTION
A fellowship for emerging plant scientists, has supported 40 PhD researchers to date - LET’S MOVE PITTSBURGH
A collaborative to curb childhood obesity, hosts initiatives and events and distributes resources year-round - BIOPHILIA: PITTSBURGH
A group working to strengthen the bond between people and nature - STUDIO PHIPPS
A sustainable design team that offers fee-based consultation services to healthcare facilities, organizations, businesses and other institutions looking to integrate the natural and built environments, and find workable solutions to sustainability challenges in the workplace.
Phipps is putting the lessons of the CSL to work in a variety of commercial installations within its region and beyond. During the design process they established good working relationships with local universities, and have offered them use of the CSL as a lab to study the building and develop new ideas for improving green buildings. Discoveries made in the research lab will play an integral role in furthering ambitious CSL-based education and outreach efforts as well and involve interactive, nature-centered programs for both public and school groups that demonstrate the importance of plants, science and sustainability.
Want to learn more about this project? Purchase Building in Bloom, an EcoTone publication that tells the fascinating story of Phipps’ Center for Sustainable Landscapes.

