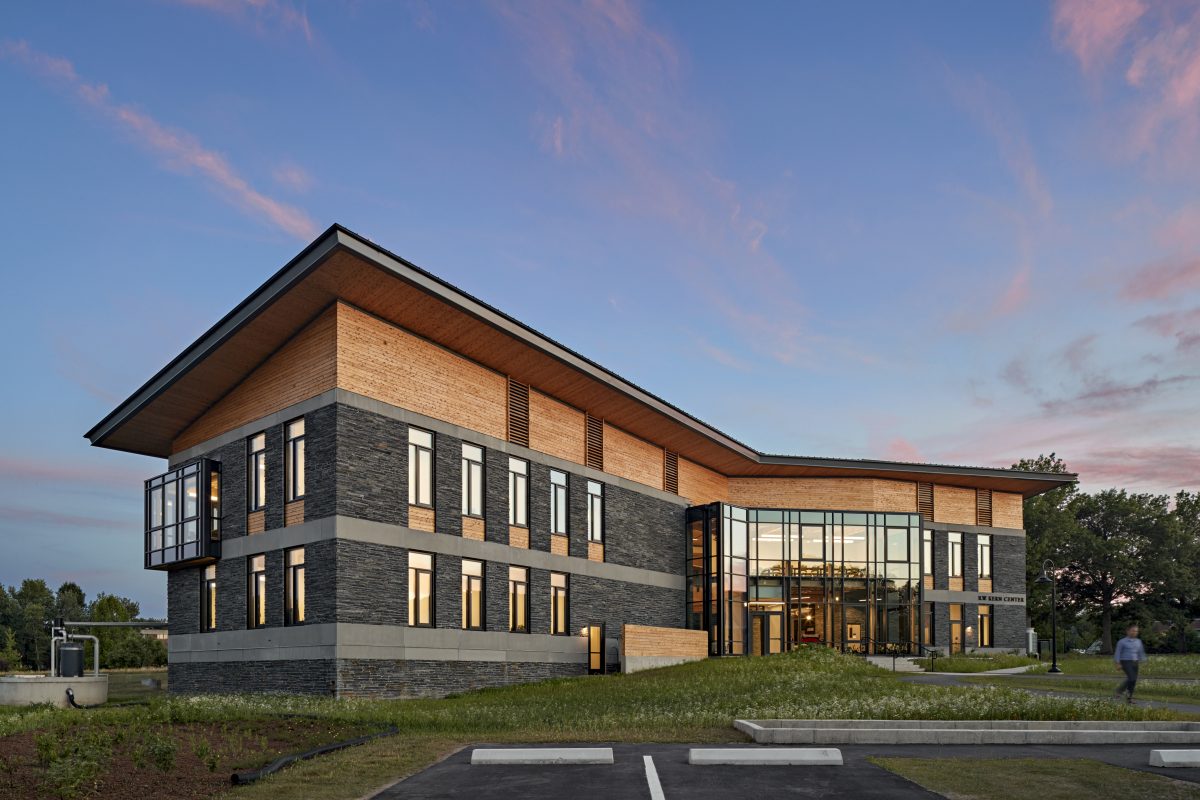CENTERED ON NATURE
The R.W. Kern Center, prominently sited on the campus of Hampshire College, serves as a welcome center for staff, students, and their families and the central meeting point for the campus community. As an embodiment of the values of Hampshire College, the Center sends a strong sustainability message to students, staff and visitors.
The design team incorporated biophilic design elements deliberately, using Kellert’s framework to identify specific attributes early in the process. The commitment to biophilic design was maintained from design through construction with regular workshops that included both the design team and the faculty and staff, and students who would ultimately call the Kern Center their own.
A central design driver was to celebrate the project’s context, a rural setting that includes inspiring views of the Holyoke Range. The building form, consisting of a central atrium from which two stone-clad wings emerge, was oriented to preserve and highlight these views. With a common area, community living room, and café on the ground floor and gallery above, the two-story glass atrium maintains a connection to the outdoors and serves as a hub of campus activity, while the wings house administrative offices and classrooms.
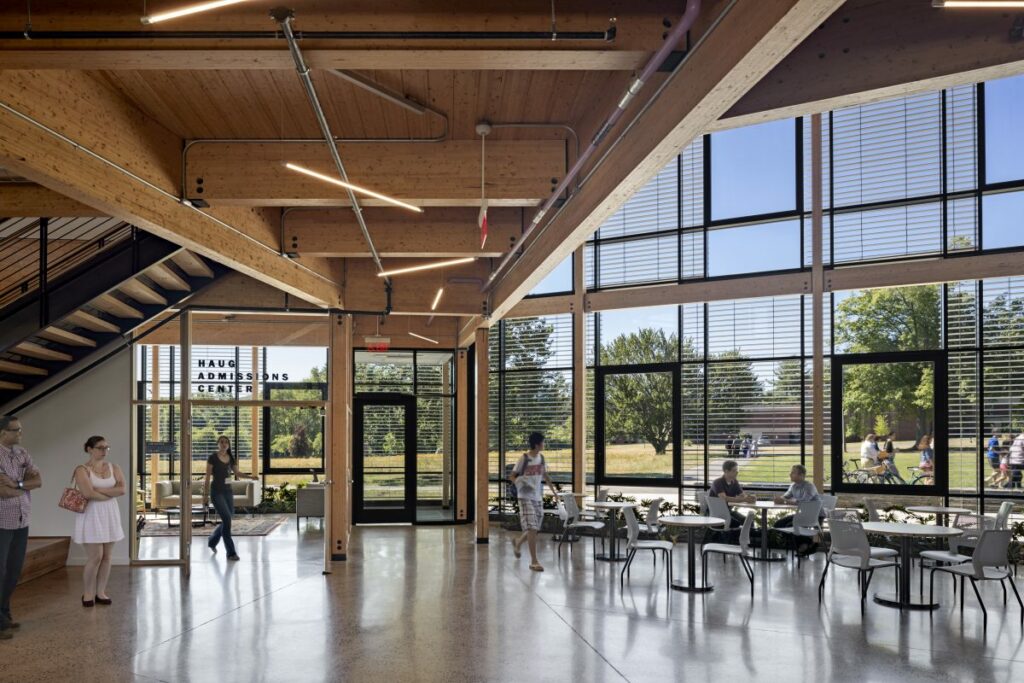
ENVIRONMENTAL FEATURES
NATURAL MATERIALS
Dominated by stone, wood, and glass, the Kern Center was built using a simple palette of local materials that are left largely unfinished and exposed. The distinctive Ashfield mica-schist stone that is used both externally and internally was extracted from a small quarry only twenty-five miles away and delivered to the site in small batches.
Stacked on the façades of the two “wings,” the stone layers evoke the geomorphic strata in natural formations. The warm gray-blue tones, rich sheen, and ridged patterning of the stone complements the bands of concrete and horizontal wood cladding. Inside the building, the aggregates are exposed in the diamond-polished concrete floor. These materials, unpainted and minimally finished, celebrate the work of human hands and evoke a sense of reverence and affection for the building and the place from which it comes.
HABITATS AND ECOSYSTEMS
Planted beds run along the south-facing wall. Not only do these plants provide pleasing greenery for the atrium, they treat greywater from all sinks in the building and create natural habitat. Given the cold climate in winter, the plants provide a welcome green buffer when snow is on the ground. The planted beds also help students understand how plant roots and bacteria treat wastewater naturally by extracting and consuming nutrients.
VIEWS AND VISTAS
The R.W. Kern Center’s location was deliberately chosen to orient future students on tours of Hampshire College, helping them comprehend the campus layout and appreciate the beauty of the rural location. The building is oriented to celebrate significant views, and the design uses windows and large openings to frame and emphasize a hierarchy of these views. The south-facing central common area highlights expansive vistas of the Holyoke Range and The Notch, a prominent local landmark, while offices and classrooms offer glimpses of the amphitheater, rainwater harvesting reservoirs, solar farm, and wildflower meadow.
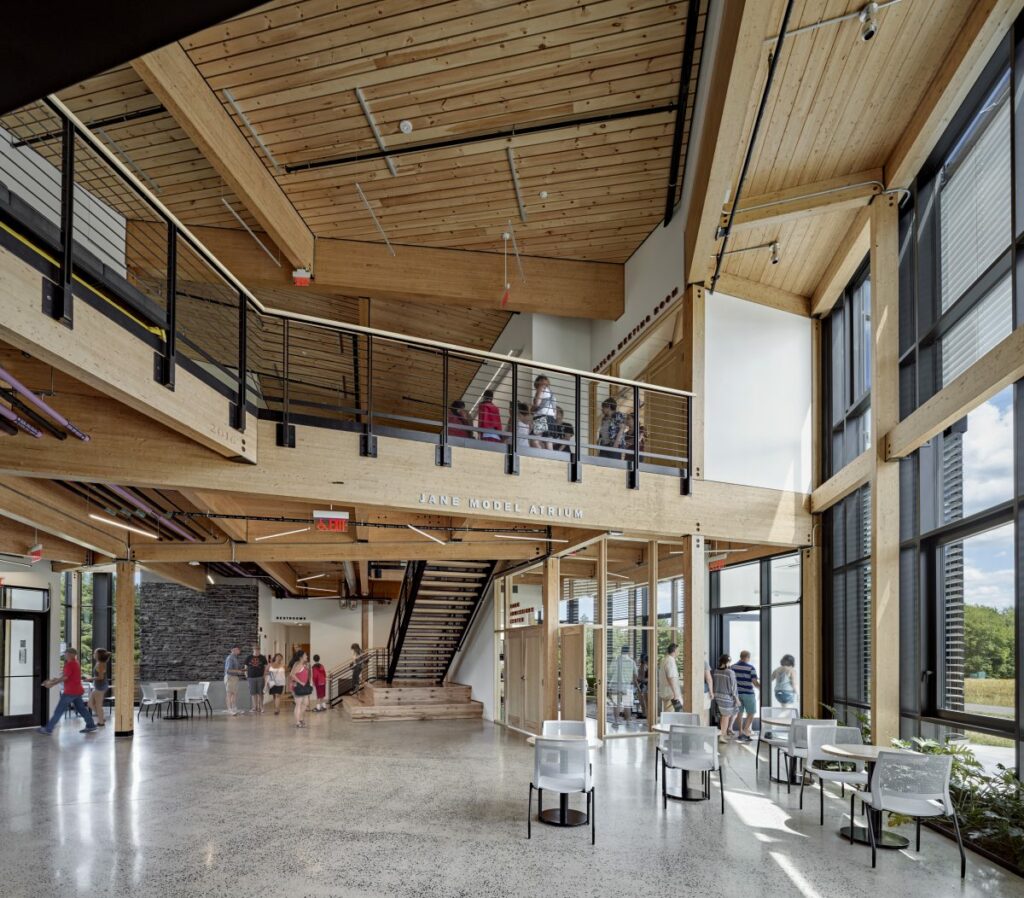
NATURAL PATTERNS AND PROCESSES
CENTRAL FOCAL POINT
The two-story glazed atrium serves as the R.W. Kern Center’s heart. In contrast with the solid forms and more enclosed spaces of the office and classroom wings, this central common space is open and energetic, with expansive views out to the campus and landscape beyond. With puzzles incorporated into the interior materials, a second-floor overlook, quiet corners, and bustling café seating, the atrium provides a variety of experiences, as well a place where people can gather.
In a broader sense, as the gateway into campus from the north, the Kern Center serves as a central focal point for pedestrian traffic, introducing visitors to the culture of Hampshire College along the way.
LINKED SERIES AND CHAINS
The atrium serves as a hub, linking the two wings of the building to this central point. From this public common area, the building’s more private program elements branch off. Progressing from the atrium into each wing, the orientation, views, and light all change, scaling down from open and expansive to more intimate and enclosed.
The building itself also serves as a hub and vital link to other parts of the campus. Several footpaths intersect at the building, and views through the glazed atrium reinforce the link between the northern outer campus and central quad.
INFORMATION RICHNESS
In addition to the sensory stimulation that comes with the interplay of materials, light, and views, ten puzzles are embedded into the building. A series of letters emblazoned on the underside of stair treads; a curious pattern of light and dark squares and rectangles inlaid into a floor board near a bench; a pattern of red and white painted pipe clamps high on the ceiling—these puzzles draw attention to aspects of the building people might otherwise not notice, inviting the visitor to pause and look more closely while contemplating the puzzles’ meanings.
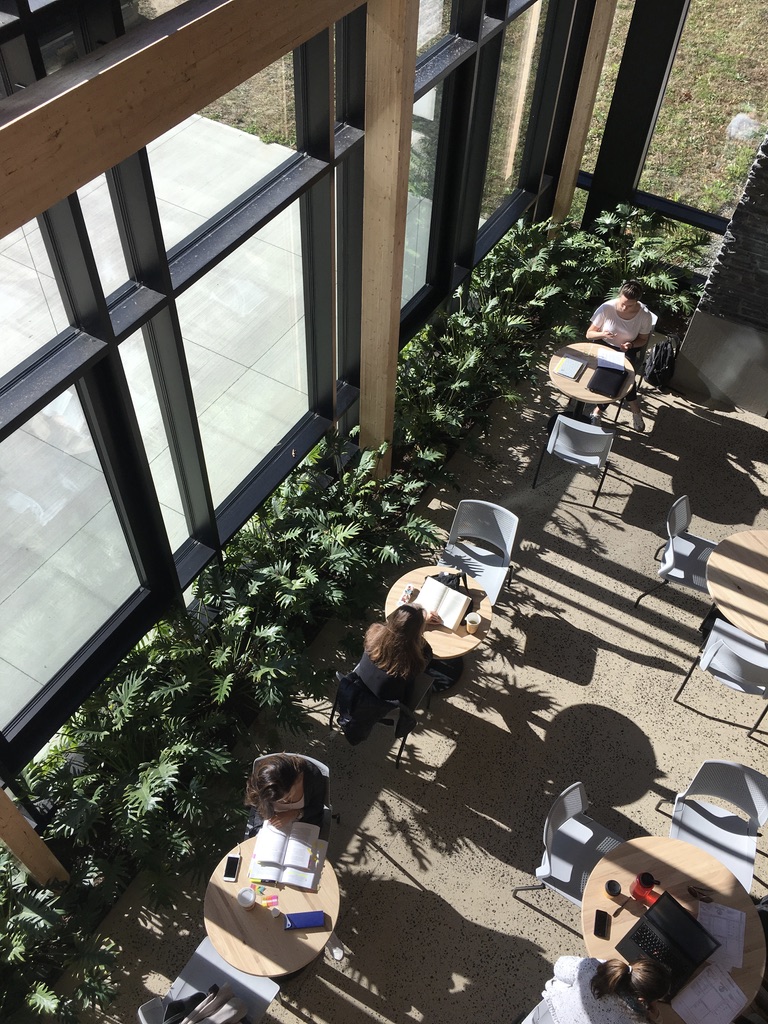
LIGHT AND SPACE
NATURAL LIGHT
The building’s shallow width and passive solar orientation allow every space to be flooded with natural light. In the two-story atrium, open expanses of glass create a visual connection through the building. The atrium gathers light and distributes it to adjacent spaces, while open layouts help occupants maintain a connection to the outdoors from wherever they are inside the building.
LIGHT AND SHADOW
The dramatic south-facing glazed wall allows sunlight to penetrate deep into the space, creating shadows that change during the day and throughout each season. The exposed wood beams and concrete floor of the atrium reflect the changing sun angle with colors that shift and deepen.
SPACIOUSNESS
The high ceilings and proportion of glazing in the atrium creates a sense of spaciousness, where the walls disappear and the ceiling seems to float above. The transparent staircases and open layout enhance the open, lofty quality.
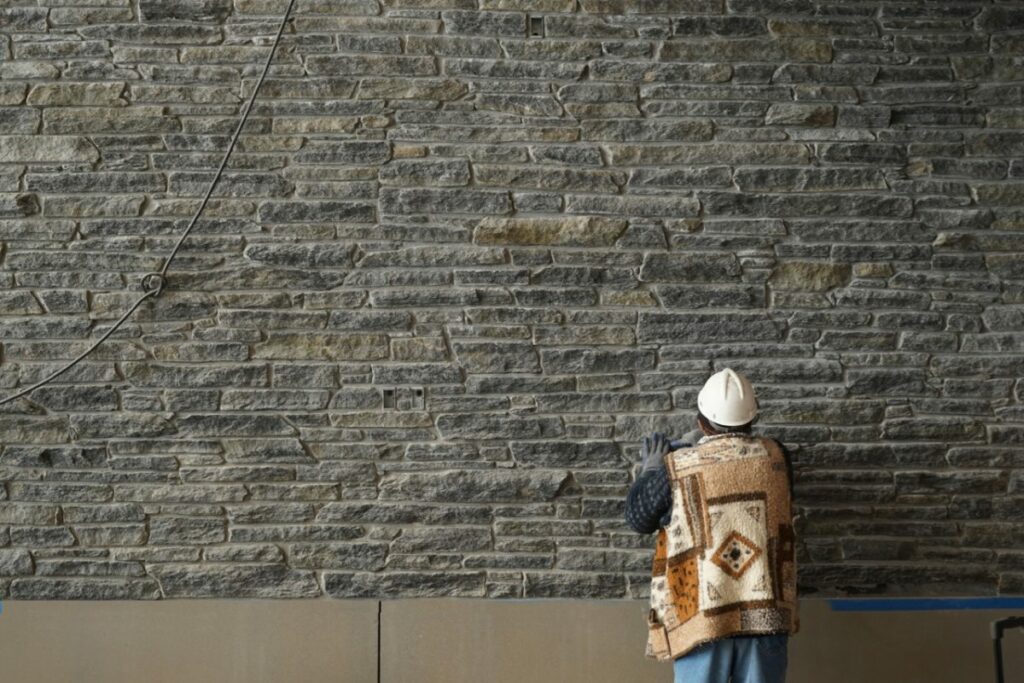
BUILT EXPERIENCE
LESSONS LEARNED
The R.W. Kern Center provides a much-needed heart for the Hampshire College campus—a place to welcome prospective and current students. The Center translates the identity of Hampshire College into a built form that communicates the college’s values and unique approach to education.
Entering the building through its main entry, visitors find themselves in a light-filled, two-story commons. Prospective students begin their tour of the campus on the second floor, where large windows frame views of the hills, meadows, and woods, which turn a patchwork of green, russet, and yellow in autumn.
Students and faculty alike can find a quiet corner or join the bustling atmosphere of the café. Many take a moment to enjoy a moment of calm relaxation and appreciate the beauty of the setting. Students who have a little more time explore the curious numbers, letters, shapes, and other markings embedded in many of the interior features.

