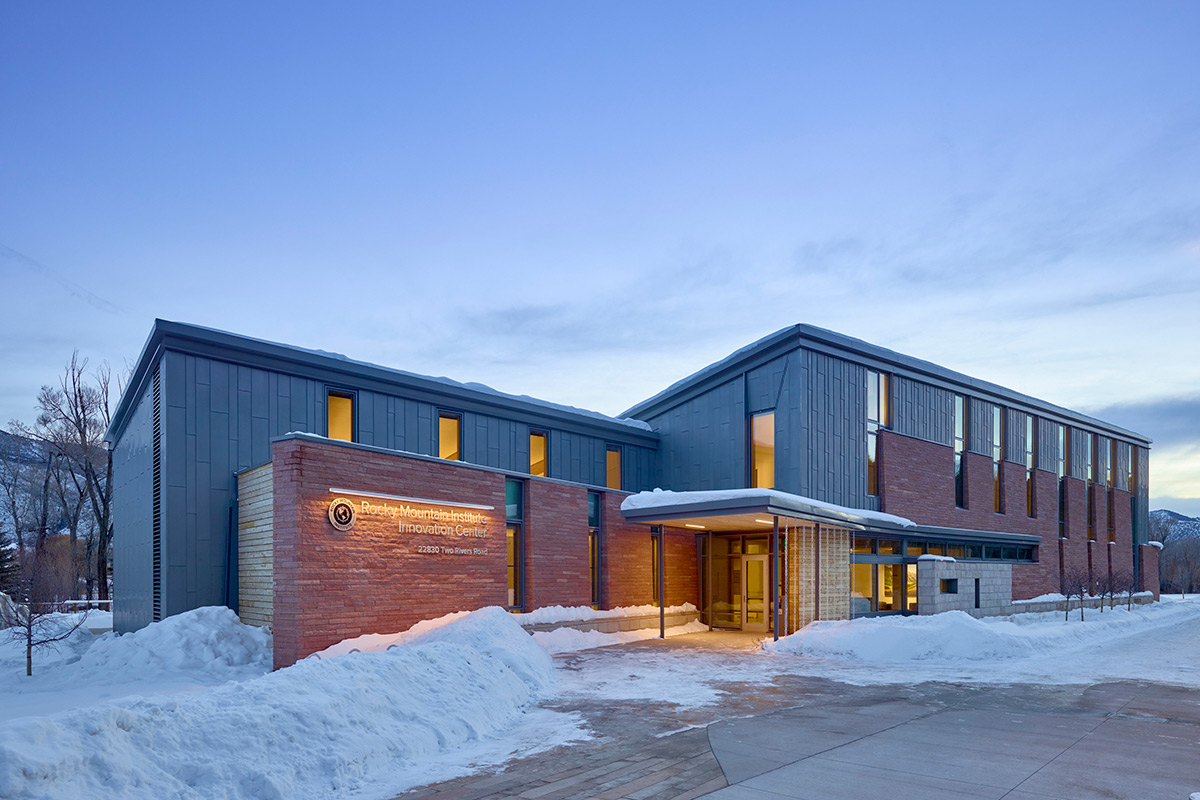To advance RMI’s mission “to drive the efficient and restorative use of resources,” the Innovation Center advances the most sustainably integrated building possible. It was designed to meet the Rocky Mountain Institute’s (RMI) criteria of a net zero facility with a maximum annual energy consumption of 19 kBtu per square foot with materials commercially available on the market, using the principles of a lean and integrated design to achieve a high performance and biophilic facility for RMI’s staff and guests. The two-story, 15,600 SF, net zero energy building integrates sustainable thinking with responsive design to provide office and collaboration space for RMI research as well as the White Steyer Impact Studio for convening seminars and conferences.
This demonstration building was designed using the Integrated Project Delivery (IPD) model to develop a replicable process that can achieve results for similarly scaled commercial projects across the US. A risk/reward contract featured incentive compensation that was shared by the owner, contractor (J.E. Dunn), architect (ZGF), engineers (PAE) and key sub-contractors (such as E Light and MTech).
Early project visioning identified four ultimate project goals, creating:
(1) a building that exemplifies RMI’s mission and program;
(2) the highest performing building possible;
(3) a replicable process and business case; and
(4) a beautiful structure focused on community outreach and occupant experience.
These goals were summed up by Amory Lovins, RMI’s Chief Scientist and co-founder:
“This building will create delight when entered, health and productivity when occupied, and regret when departed.”
The initial project design focused on understanding climatic and programmatic drivers of performance, and optimizing envelope and orientation to maximize comfort without mechanical systems in the extreme mountain climate of Basalt, CO (elevation: 6,611’). The result is a highly insulated shell (R50 walls, R67 roof) tuned to the extreme mountain climate, with no central cooling, that requires additional radiative heating on only the coldest days of the year. Composite mass timber elements, structural insulated panels, and quad-pane glazing create an efficient, low-carbon, 100-year structure intended to be a living laboratory and demonstration facility for RMI. In the project’s first year, it was certified as Passive House Institute (PHIUS) 2015+ and LEED Platinum, and operated “net positive,” while meeting the Architecture 2030 goal of a 70% energy reduction based on efficiency alone (before accounting for onsite energy generation).
VITAL STATS
| Certification Status | Petal Certified |
| Version of LBC | 2.1 |
| Location | Basalt, CO, USA |
| Typology | Building |
| Project Area | 15,610 SF |
| Start of Occupancy | December 2015 |
| Owner Occupied | Yes |
| Occupancy Type | Office, Assembly (convening/conference) |
| Number of Occupants | 42 |
PROJECT TEAM
| Owner | Rocky Mountain Institute |
| Owner Representative | True North |
| Architect | ZGF |
| Contractor | JE Dunn |
| Mechanical | PAE |
| Electrical | PAE |
| Plumbing | PAE |
| Lighting Design | DNA Lighting |
| Civil | Sopris Engineering |
| Landscape | DHM Design |
| Structural | KPFF |
| Interior Design | ZGF |
| Specialty Consultants and Roles | Architectural Applications – High Performance Building, Resource Engineering Group – Commissioning, Green Hammer – Envelope |
| Key Subcontractors | E Light Electric, MTech Mechanical, The Gallegos Corporation, Gen3, Alliance Glazing, Colorado Framing & Construction |
SITE PETAL
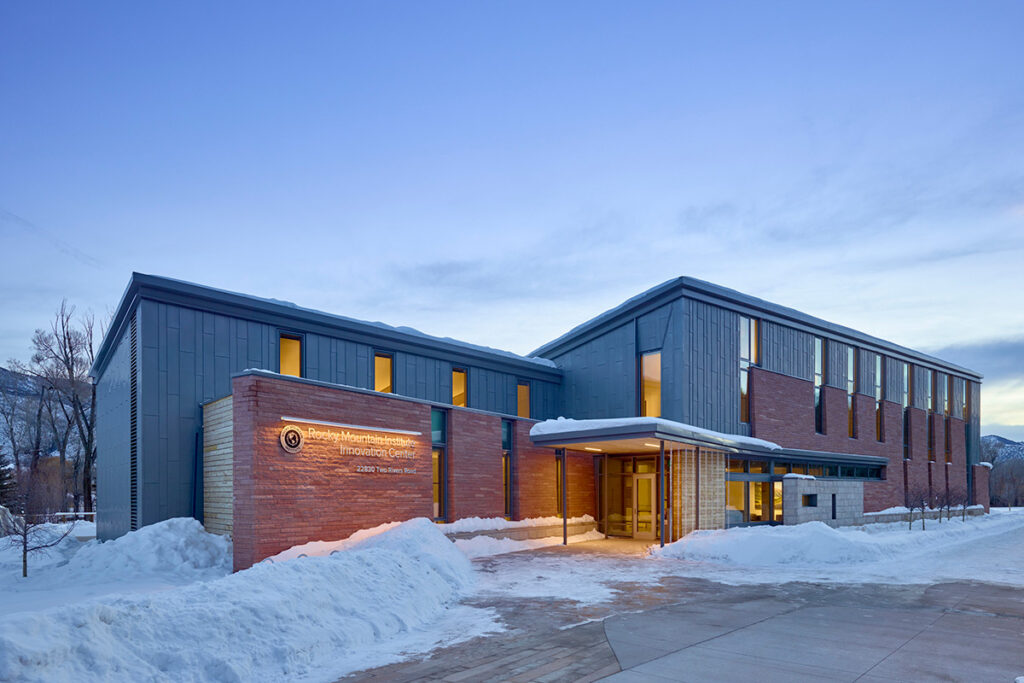
01. LIMITS TO GROWTH IMPERATIVE
The RMI landscape was specifically designed to restore and enhance the surrounding native habitat, creating a seamless transition from the Innovation Center and Two Rivers Road to the north to the Riverfront park, wetlands, and riparian habitat to the south. The greyfield property, previously a small dilapidated restaurant and large parking area, was designed to enhance public access to the Riverfront Park on its south. As part of the project, wetlands were enhanced on the south property border, buffered by native grasses (Western Wheatgrass, Mountain Brome and Blue Wild Rye). On the east side of the property, a swale collects runoff from the public right of way, filters the water and directs it to the wetlands and river beyond. Additionally, most of the rainwater that falls on the building is channeled to a downspout feature on the building’s south side, where it is directed into stormwater depressions and into the wetland system.
ENERGY PETAL
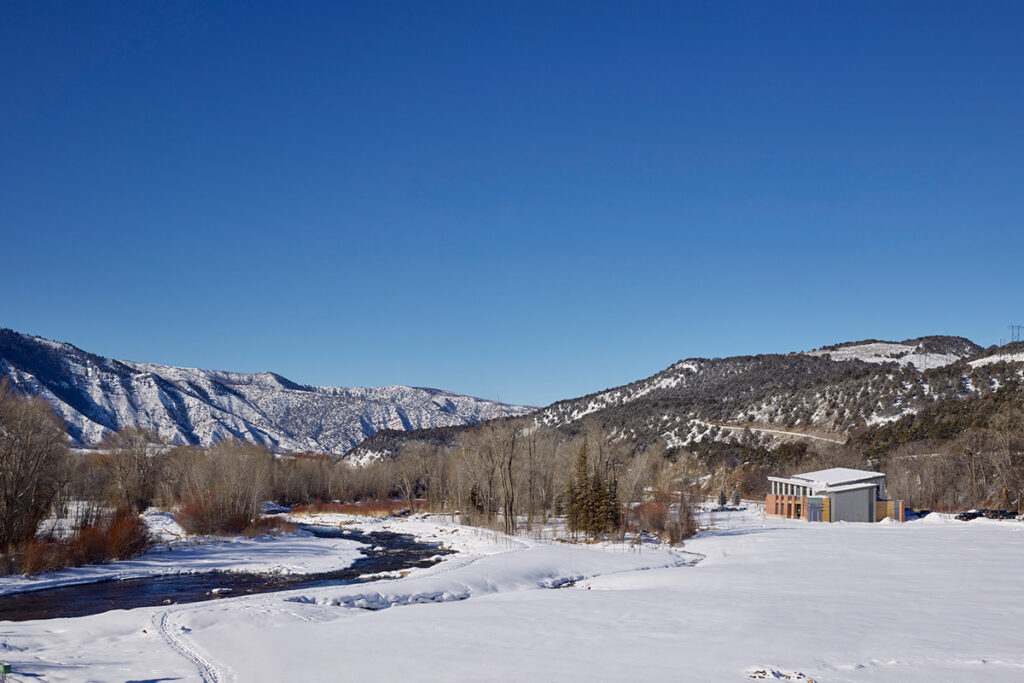
06. NET ZERO ENERGY IMPERATIVE
The basic design strategy consisted of analyzing the local climate to identify passive resources, reducing loads and energy needs to eliminate as many systems as possible, selecting efficient systems to meet remaining needs, and then sizing and designing a renewable energy system. Climate analysis, and a simple shoebox perimeter zone model, revealed the importance of selecting a best-in-class envelope (R50 SIP walls and roofs, R12 quad-pane windows) to reduce heating loads and energy use in the extremely cold winter months. To reduce infiltration, the team pursued Passive House certification, with meticulous design and construction resulting in one of the tightest commercial envelopes tested by PHIUS (0.36 ACH50, beating the infiltration benchmark by 40%). Basalt’s winter sun and cool summer nights provide opportunities for passive heating and cooling. Large, high gain windows were placed on the south façade to increase solar gain for passive heating and daylighting, while automated exterior blinds control heat gain and glare. Operable windows were placed on the longer north and south facades to increase cross flow for natural ventilation and passive cooling. Heavier floor constructions and phase change material in selected walls were used to strategically increase the building’s thermal mass, reducing heating and cooling peak loads. Operable windows and increased thermal mass work in combination to enhance night flush ventilation for summer cooling.
Passive strategies relied on an extended temperature range for comfort considering the six factors of thermal comfort (air and radiant temperature, humidity, air-speed, and occupant clothing and activity-levels). Occupants can temper their comfort with special heated and cooled office chairs, desk fans, and ceiling fans. High-efficiency LED fixtures are controlled and dimmed for occupancy and available daylight. Laptop computers, Energy Star equipment, and occupancy sensors at workstations reduce phantom loads and overall plug loads. Low-flow fixtures and a heat pump water heater were selected to reduce hot water energy.
After these passive and load strategies, a minimal number of active systems were required to provide ventilation air and winter heating. A dedicated outside air system (DOAS) is supplied by an extremely efficient heat recovery ventilator. A small amount (33 kW) of electric radiant mats were installed to temper the coldest and least sunny days of the year.
Renewable energy for the building is generated by an 83 kW photovoltaic (PV) system, mounted on the 10° tilted, south-facing roof, providing enough power for the building and three on-site electric vehicle charging stations. A battery storage system is installed for demand-charge reduction/peak shaving.
EQUITY PETAL
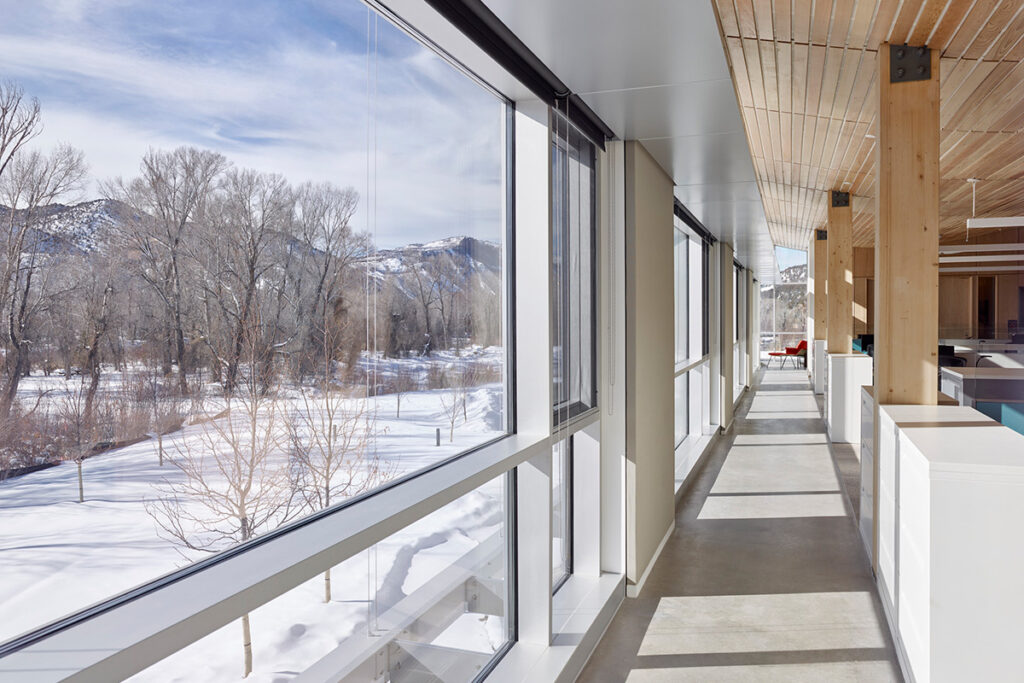
16. HUMAN SCALE + HUMANE PLACES IMPERATIVE
Part of RMI’s incentive for moving its Roaring Fork Valley office from its former home in the mountains near Snowmass to the town of Basalt was to increase the potential for interaction with the community. In addition to office and collaboration space for RMI research, the Innovation Center provides a convening center for up to 80 people, designed to facilitate community functions for the Roaring Fork Valley.
The project’s site design explicitly reinforces the human experience by preserving and enhancing a trail connection from Two Rivers Road to the public park along the waterfront. In conjunction with the project, major mobility and traffic-calming improvements were implemented along the previously high-speed Two Rivers Road, including new sidewalks, street trees and pedestrian crosswalks. RMI negotiated a substantial reduction in the required 64 on-site parking spaces, resulting in just six parking stalls on site (with electric vehicle charging stations), and another 31 public stalls on Two Rivers Road that are shared with the entire community. These pull-in spots, perpendicular to traffic flow, further reduce traffic speeds on the thoroughfare and provide a buffer between pedestrians and traffic.
The building’s main entry faces east, extending toward downtown Basalt as a welcoming gesture. Inside, the Amory B. Lovins Atrium provides an open communal space that extends through the building to outdoor seating and gathering spaces in the landscape to the south. It also divides the program: offices on the quieter, western side, giving staff a productive place to work, and the more public convening area and breakout spaces on the eastern side, closer to downtown Basalt. The workspace facilitates collaboration as well as quiet thought, with small, biophilic nooks, like the second floor gathering perch that overlooks the atrium.
17. DEMOCRACY AND SOCIAL JUSTICE IMPERATIVE
The Rocky Mountain Institute is an independent non-profit that provides research, analysis, and education about the efficient and restorative use of resources. The new Innovation Center relocates RMI’s operations from the mountains of Snowmass, Colorado, where RMI was founded in 1982, to a more accessible and community-based location in Basalt. The Innovation Center offers unique views of and access to nature and daylight with the hope of attracting researchers and increasing community outreach. It is also a living laboratory that demonstrates how integrated design can deliver a hyper-efficient workspace that promotes the best in human performance.
The project’s superlative site faces south to a public park and the Roaring Fork River. The Basalt community and RMI very much wanted to maintain and enhance public access to this natural resource. The landscape is ADA accessible and offers the public an opportunity to explore the river and park beyond RMI. Street enhancements on Two Rivers Road provide a traffic calming effect, with parking provided for public use, and sidewalks and a crosswalk providing accessibility for pedestrians. Two 18” high sandstone block benches located on RMI property bordering the public thoroughfare blend with the rugged, mountainside ecology, and provide a simple but gracious place to rest by the building entrance.
By making the center fully ADA-accessible, with an elevator to the second floor and large conference spaces, RMI hopes to encourage education and policy-making for future generations. The surrounding landscape is also fully ADA accessible, allowing the public to enjoy the park beyond the building, the Roaring Fork River below, and the watershed area to the west.
BEAUTY + INSPIRATION PETAL
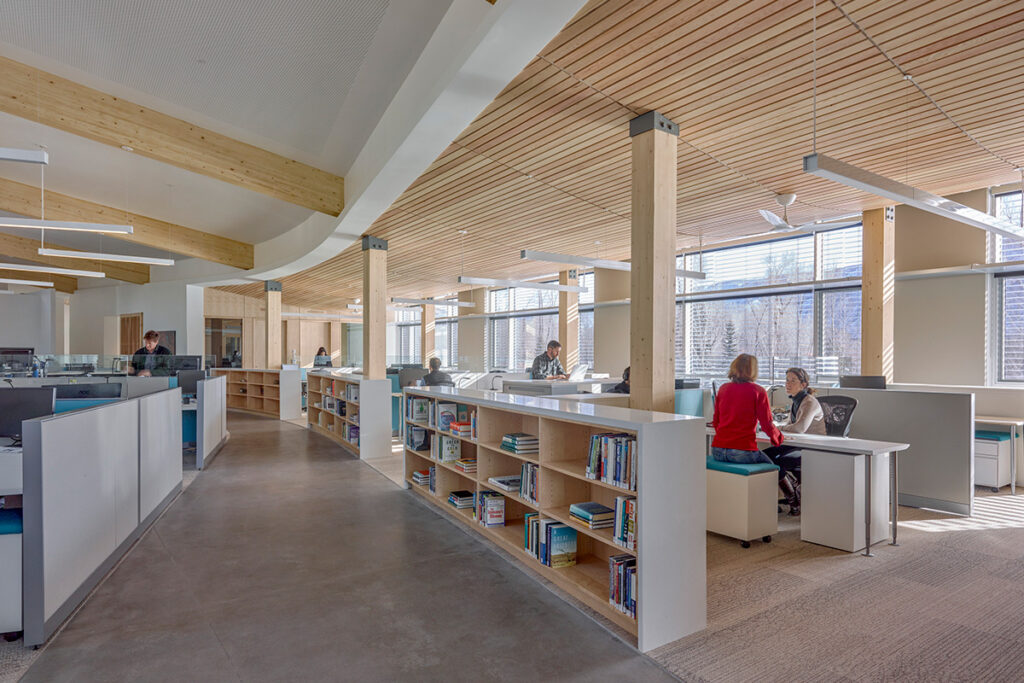
19. BEAUTY & SPIRIT IMPERATIVE
The design of the RMI Innovation Center seeks to create the highest performing building possible, while creating “a beautiful structure focused on community outreach and occupant experience.” Situated at the western edge of Basalt, Colorado, on the edge of the Roaring Fork River, the building takes its design inspiration directly from its exquisite natural surroundings, as if it grew there.
With mountains rising in the distance, the site gently slopes down into the Roaring Fork Valley. Four stone walls anchor the building into the earth, emerging from the landscape as stone curbs, transitioning into stone benches and rising to form battered walls reminiscent of the tilted bedrock in the mountains beyond, with curves that mimic the bending river. Cradled in this stone base are two intersecting, metal-clad rectilinear forms. Viewed from the road, the zinc facades carve the stone walls as spring runoff shapes the mountains beyond. On the river side, the white metal panels mirror the winter snow and reflect the hot sun of summer. Where the forms intersect, natural juniper cladding connects stone to metal and marks entries.
The exterior palette was selected from regional materials, blending into the native environment, while meeting the project’s durability goals. Rough-hewn Colorado sandstone walls are battered to capture snow, mimicking the rocky cliffs beyond; zinc shingles echo the mountain silhouette. Natural Juniper, a rot-resistant wood species, was harvested from areas of invasive overgrowth and will obtain a silver patina with time.
The climate of the region is one of long, harsh but often sunny winters; warm, dry summers; wet springs characterized by thunderstorms; and temperate autumns. The design considers the elements of the local climate—snow, light, water, and air—as key drivers in developing the experience of the building. The building roof forms collect and discharge rainwater and snowmelt through a celebrated central discharge feature, creating melodic sounds while irrigating wetland plantings and ultimately returning to the Roaring Fork River’s flow.
The building is an exploration of sensory experiences, capturing the qualities of the region to create spaces that delight occupants and celebrates seasonal variations. The interior of the building is a light-filled, comfortable environment biophilicly designed to connect the occupants with nature. Exposed Cross Laminated Timber (CLT) and glulam structure celebrates natural resources of the region while the balanced neutral palette maximizes light reflection and minimizes eye strain. Ergonomic, flexible workstations offer both river and mountain views. The operable windows admit gentle breezes and the sound of the river, while the exterior terrace and interior perches offer multiple environments for moments of respite.
20. INSPIRATION + EDUCATION IMPERATIVE
To advance its mission and propel the industry, RMI developed the Innovation Center to demonstrate how deep green buildings are designed, contracted, constructed, and occupied. The Innovation Center is similar in size to 90% of U.S. commercial offices. More than half of all commercial buildings are owner occupied and office space is the largest use type.
The Innovation Center is intended to serve as a “living lab” that demonstrates how the building was contracted, designed, constructed, commissioned, and operated; and what RMI learned in the process so that it can be replicated. Therefore, RMI’s experience can serve as a practical model to inform thousands of buildings that would otherwise contribute significantly to the climate crisis.
The Innovation Center’s performance data is publicly available through a real-time energy dashboard, which is displayed on a monitor located in the building’s lobby. This dashboard synthesizes information from more than 120 sensors and data monitors that read data ranging from electrical plug loads at individual workstations to renewable solar production. To ensure optimal building performance, RMI also collects and monitors data on energy flows from the on-site solar photovoltaic system, battery storage system, and the electricity grid; solar photovoltaic production and maintenance requirements; energy demands from six electric vehicle charging stations; and detailed use data on plug loads broken down by specific end-use. This performance data is available upon request.
In addition to a robust website, public tours are regularly offered at the building, on a weekly basis in summer and bi-monthly during the rest of the year. Tours last approximately 45 minutes and are conducted by Rocky Mountain Institute staff and cover the building’s design process, key features and functions, and how the building operates as a “living lab” and replicable model.
Project Website: http://www.rmi.org/innovationcenter

