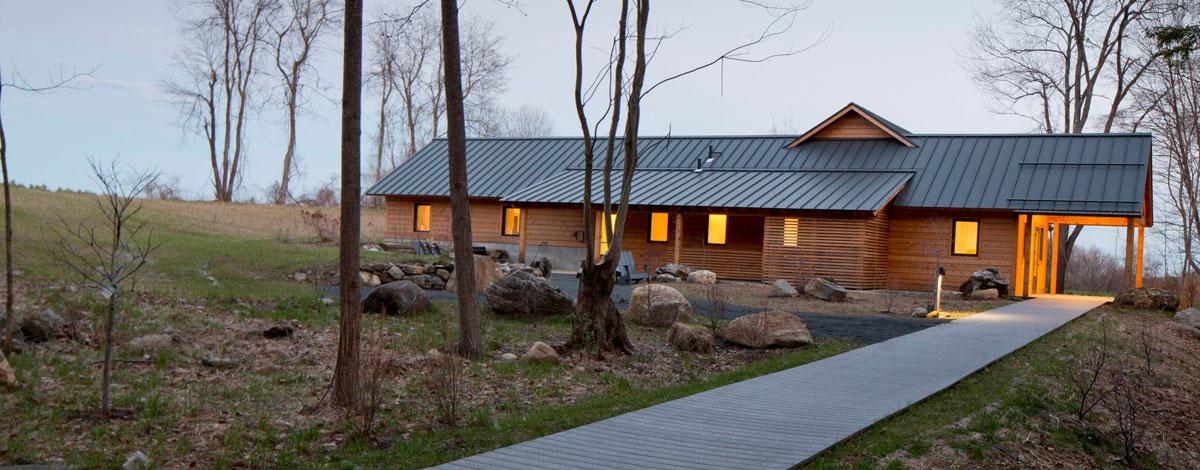Introduction
Smith College’s Bechtel Environmental Classroom in Whately, Massachusetts, is a new, 2,500 S.F. single-story wood-framed classroom building, acting as a field station for a 233-acre forest and pasture property. For the past 60 years the property has accommodated an astronomical observatory. Recently, Smith College declared its intention to open the pastoral setting to class activity, enriching a wide range of Smith’s courses with natural inspiration — everything from the biological and earth sciences to architecture, poetry and dance courses.
The building is set into the sloping, inclined meadow below a small rise in an area used as a stone dump by generations of farmers. It encloses two major spaces – a classroom for biological and earth sciences, and a seminar space for humanities seminars and larger group gatherings. There are composting toilets (but no shower), a kitchenette, and a field station manager’s office.
PROJECT WEBSITE www.smith.edu/ceeds
Vital Stats
Certification Status
Certified Living on January 23, 2014
Location
Northampton, MA, USA
Bioregion
Neararctic Realm – Eastern Forest
Living Transect
L1
Typology
Building
Occupant Type
Primarily College Students
Project Team
Survey
Berkshire Design Group
Geotechnical
O’Reilly, Talbot & Okun
Civil
Berkshire Design Group
Landscape
Dodson Associates
Structural
Ryan S. Hellwig, PE
Architectural
Coldham & Hartman Architects
Systems Design Consultant
South Mountain Company-Marc Rosenbaum
Interior Design
Lorin Starr Interiors
Plumbing
Kohler & Lewis
Mechanical
Kohler & Lewis
Electrical
Sager Associates
Lighting Design
Coldham & Hartman Architects
Contractor
Scapes Builders
Renewable Energy Contractor
PV Squared
Principal Subcontractors
Mechanical & Plumbing – Dobbitt Companies, Electrical – Martin Electric
Place Petal
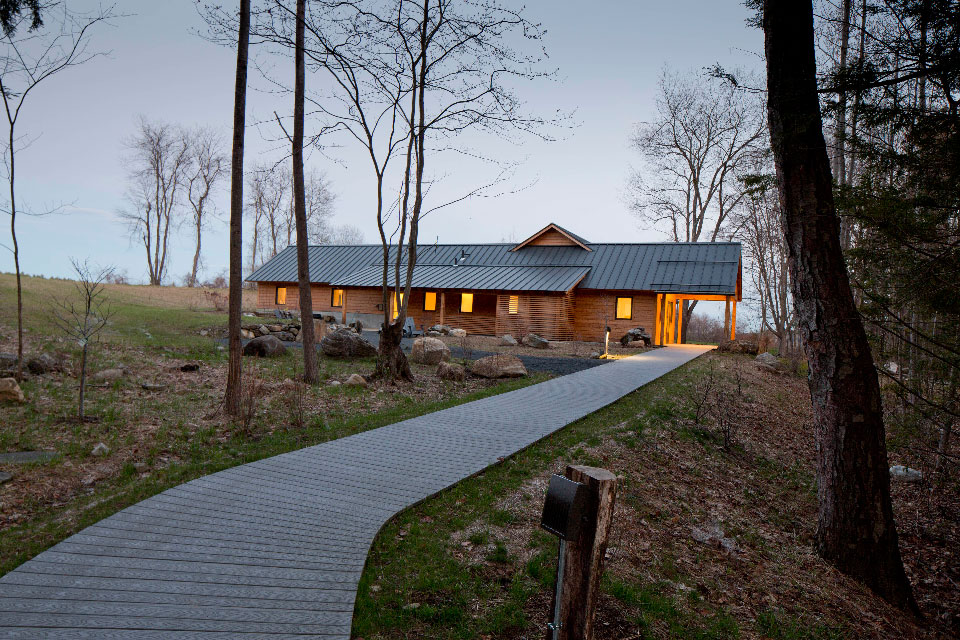
01. Limits to Growth Imperative
Prior Condition
The site was part “gray field” (roadway & parking), part distressed agricultural land (stone dump with extensive invasive species vegetation). The field from the road to the stream, accommodating the driveway and handicapped parking, was pasture land.
Site Info
The Limits to Growth Imperative precludes a green field development, though it offers an exception for projects whose primary purpose is related to the protection and interpretation of the land. The project team’s request for this exception was approved.
03. Habitat Exchange Imperative
Project
The project team proposed that the project meet the intent of the Imperative by putting the bulk of the existing field station land into conservation. None of the 240 acres of field station land was protected, and the team argued that preservation of this land would add to a larger block of already protected land and enlarge the protected mapped habitat of the Jefferson salamander, a recognized endangered species whose habitat is just north and west of the building. Without this conservation easement, the property would be prone to development by future College administrations, and the domain of this amphibian would be stressed.
The proposal also added to the protection of the Northampton municipal water supply since the catchment for one of its reservoirs extended into the proposed protected land. From a semantic standpoint, much depended on the team’s interpretation of the words “on-site”. The field station holding totals 240 acres but is actually an aggregate of multiple parcel acquisitions over 50 years. Some of these are not technically even “adjacent” because of intervening parcel boundaries. The project team recognized that this was a challenging proposition, but decided that the intent was more than satisfied particularly by the proposal to put far more land into protection than is required by the Imperative. With due consideration, the Institute accepted the proposal.
LOCATION Whately, MA (contiguous with the project site)
LAND TRUST Kestrel Land Trust, Amherst, MA
WEBSITE www.kestreltrust.org
Water Petal
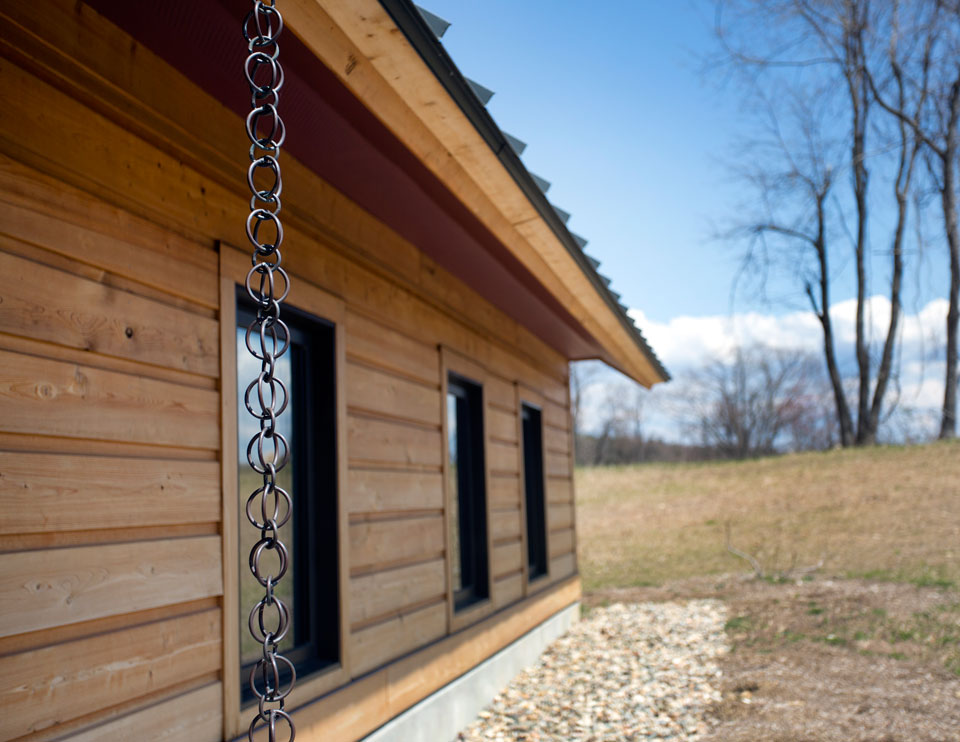
05. Net Positive Water Imperative
There’s a quiet revolution underway in Massachusetts. Beginning with the Smith Bechtel Environmental Center, which achieved Living Building Challenge (LBC) certification in 2014, project teams and regulatory authorities have engaged in productive conversations regarding both rainwater harvesting for potable use and the on-site treatment and disposal of grey and blackwater. Smith Bechtel broke trail, reports Charley Stevenson of Integrated Eco Strategy, on a path to compliance that has since been used by three new buildings also pursuing the LBC. The Smith Bechtel team’s efforts laid the groundwork for incremental regulatory successes, resulting in some serious momentum for progressive water policy within the state
Systems
Though the four Massachusetts projects – Smith Bechtel Environmental Center, Class of 1966 Environmental Center, Hitchcock Center for the Environment, and the R.W. Kern Center – have deviated slightly in their water systems approach, there are core strategies that they all have found successful given their climatic context.
- Rainwater Harvesting
With the exception of Smith Bechtel, which relies on a well for its potable demand, the projects harvest and treat rainwater for potable use. The Smith Bechtel team initially investigated harvesting rainwater before deciding that a well water system was more economical for their needs. However, the project served to acquaint regulators with the systems and critical issues involved with rainwater harvesting. As a result, subsequent projects enjoyed a far easier permitting process. In fact, by the time Charley met with Mike McGraff, the regional supervisor for water permitting in Western MA, about the Class of ’66 project, Mike was able to suggest a path to permitting – one, as it turned out, that already existed. Mike recommended that the team fill out form WS 37, unused since the 1950s when unregulated water supplies were brought into the municipal fold. Typically, such supplies were large forested areas that drained into reservoirs measured in acres and foot-acres respectively; the form made no provisions for much smaller roof-top catchment areas and comparatively tiny cisterns. Mike directed the team to simply modify the form to reflect much smaller units, observing that there is really no practical difference between harvesting water from a roof or from a forest floor, provided that the water is treated and tested properly. - Greywater Harvesting
In all projects, greywater is collected and reused for interior irrigation where needed, then recirculated through a constructed wetland before being infiltrated into the soil. Current Massachusetts code requires that if you can connect to the municipal system, you must do so. However, the state offers a pilot program to test alternative treatment strategies. Through this program, all of these Massachusetts projects use a variety of natural strategies to process greywater, including constructed wetlands and slow sand filters. Though there is an element of experimentation to this program, there is no compromise when it comes to safety: Charley described the treatment requirements as “a belt, suspenders and duct tape around the waist” approach. Doubling down on these systems helped reassure regulators, allowing their projects to serve as ongoing practical demonstrations. If these systems prove to be over-engineered, future projects may enjoy relaxed standards. - Blackwater Treatment
All projects use Clivus composting toilets to aggressively reduce water demand. At Bechtel the solid compost is spread on site; composted liquid (leachate) is hauled to a municipal facility for secondary treatment. The State of Massachusetts allows on-site blackwater treatment as well as ground application of composted solids. However, current code does not allow treatment or application of composted liquids, or ‘leachate’, on site. Therefore, projects with composting toilets must contract with licensed haulers to move leachate to a sanctioned facility. The project teams plan to collaborate with their local regulators to develop compliance pathways that acknowledge the value of leachate and solid compost as a nutrient-rich resource that can safely be applied on site.
Process
The project teams approached the regulatory process with a motto of “no surprises”. They prefaced technical requests for permitting with a transparent conversation about the client’s priorities and the requirements of the Living Building Challenge, making it clear that they were constrained by these mandates they had been given. This set up a collaborative dynamic: the project team must strive to adhere to the rule set of the LBC; regulators must adhere to the mandates dictated by code. Their shared task, then, is to seek common ground within these dictates. Without this preamble, requests to permit non-compliant systems can appear presumptuous to regulators, as though the team believes their approach to be superior to code. By collaborating, project teams are able to benefit from regulators’ considerable expertise.
- Annual Water Use
12,883 gallons per year (recorded first year use that included some significant one-time draws) - Collection Strategies
Drilled well to ground water and electric well pump to lift & pressurize. All water is extracted on site. - Gray Water Flow
2,400 gallons per year (figuring that approximately 80% of the annual water use was for irrigation and a pipe rupture through a mid-winter freeze failure) - Gray Water System
- Discharge to a septic tank and from there to a leach field in a location with suitably porous soils. The leaching field is configured in four trenches and utilizes a concrete distribution box, HDPE distribution pipes and HDPE chambers.
- Black Water
Not applicable, since composting toilets eliminate liquid flow. Accumulated compost is removed approximately every two years. - Estimated Total Water User Per Capital
Not Applicable (the pattern of occupancy makes this data point impossible to meaningfully project) - Simulated Water Design Use
17,000 gallons per year - Submetering Data
Total hot water use was 741 gallons per year
Design Tools and Calculation Methods
A detailed projection of water use was prepared based on projections of building use during the spring and fall class semesters, and the summer period special events. There is a five-week period through December and early January when the building is hardly used at all. The water use projection for the sinks and hand basins were based on current LEED data. The project team made these projections merely for curiosity as the system design standards for water supply were based on Massachusetts State Department of Environmental Protection (DEP) Drinking Water and greywater treatment design standards were based on the Massachusetts State Title V regulations. The team did not contest these statutory design (loads) because it didn’t see any harm in oversizing. The team also knew that monitoring and data collection would also make an empirical case.
Regulatory Appeals
None, however, the following agencies were petitioned and were satisfied through the advanced regulatory processes of the State of Massachusetts:
- Massachusetts Department of Environmental Protection, Drinking Water Program – overseeing the requirements regarding provision of a public water supply
- The Whately Board of Health – overseeing the requirements of Massachusetts Title V Wastewater Treatment requirements
The team found that this project has opened doors and changed minds at the state DEP. As a subsequent registered Living Building Challenge project has found, the DEP is very interested in enabling on-site water harvesting, and — perhaps therefore — prepared to review/modify their standards for these type of projects based on the data generated by this project.
Learn more about the way that Bechtel paved the way for future Massachusetts projects in this case study.
The plumbing inspector was unfamiliar with composting toilets. In particular, he was skeptical that a composting toilet provided code required room mechanical ventilation. The project team sent a letter formally explaining the concept and the Phoenix fan capacity, and also that the addition of any supplementary mechanical ventilation would disrupt the effective operation of the composter ventilation.
Lessons Learned
- Collaborate, don’t dictate: put yourself on the same team as the regulators
- Take advantage of pilot programs, and be prepared to accommodate redundancies
- Work with regulators to creatively apply existing permitting paths
Energy Petal
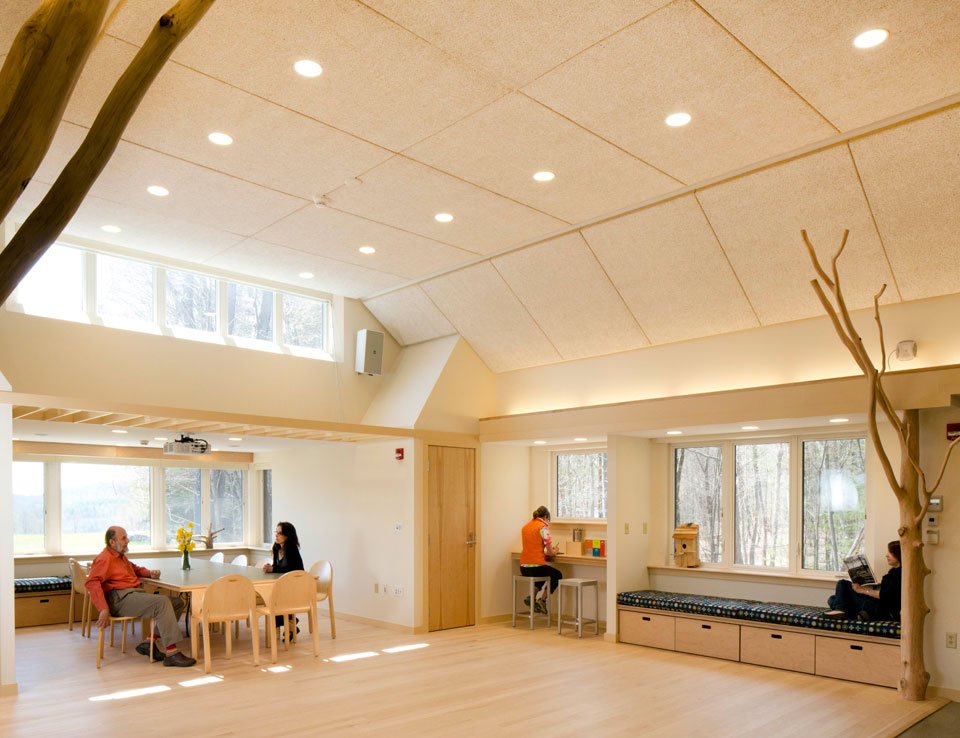
06. Net Positive Energy Imperative
Renewable Energy Systems Used
Two pole-mounted arrays, each consisting of a total of 15 Sunpower SPR-320E-WHT-D modules creating two 4.8kW arrays for a total capacity of 9.6 kW. The inverter is a SunPower SPR-1000f-1UNI.
Annual Energy Use
Energy Use Intensity
13.19 kbtu/square foot
Actual
8,892 kWh
Stimulated/Designed
9,730 kWh
Stimulated End Use Breakdown
Annual Heating Energy
3,500 kWh/yr
Hot Water
281 kWh/yr
Ventilation
526 kWh/yr
Lighting
1,104 kWh/yr
Plug Loads & Equipment
3,000 kWh/yr
Well Pump
50 kWh/yr
Design Tools and Calculation Methods
The building was thermally modeled using RHVAC – Elite Software (elitesoft.com). A residential/small commercial heating ventilating and air-conditioning loads calculation program based on ACCA Manual J (8th edition) method. This program was used to calculate design the peak heating and cooling loads including ventilation.
Sub-Metering Data
The data collection and monitoring system — a suite of Alerton component products (BCM-ATH; BCMPWS; VLC-853; VLC-550) — monitors operation (i.e. on-off) and space conditions. It does not specifically tally data on hours of operation or energy consumption that enables an end-use breakdown to be prepared. The Alerton system helped track energy use such that the team could have, if necessary, provided feedback to the building users with encouragement to manage their occupancy more abstemiously. However, the team noticed for the beginning of the occupancy period that such chastening feedback was not necessary. Rather, the team was also able to provide supportive feedback that behaviors and practices were in line with the energy budget tabulated above. The team was also able to observe the operation of the heating/cooling and the ventilation devices in conjunction with the spatial temperature. This way, the team was able to deduce that one of the air source heat pump compressor/condenser units was under-charged with refrigerant. This was corrected within the first couple of months. In pursuit of high performance, the data collection arrangement was sufficient. It was based on years of trial and error and refinement through that period.
Data Sources
Weather data for Greenfield, Massachusetts:
- Design winter: DB/WB is -2F/-2.6F
- Design summer: 85F/75F
Regulatory Appeals
None. The Western Mass Electric Company (WMECo) is the regional utility company, whose requirements were satisfied along with the State of Massachusetts CMR-78EMGL. Massachusetts has sophisticated Renewable Energy Portfolio Standards and other policies that support and encourage distributed generation. There is a Solar Renewable Energy Credit program that is carefully managed by the State Department of Energy and Resources to maintain a reasonable “floor” price for these Solar REC’s. Some years ago, Governor Deval Patrick commissioned a task force to help advance public policy understanding of net zero energy buildings (C&H Principal Bruce Coldham FAIA was a contributing member of the task force). The resulting regulatory climate has supported (not resisted) the necessary initiatives to achieve the Energy Petal for the project. The Massachusetts Building Code incorporates the 2012 International Energy Code, which governs the building enclosure requirements. There is also a “stretch code” that is available for each town to formally adopt if they choose (Whately has not done so) that encourages still higher minimum standards. The standards observed by the project — for example, a specified blower-door test of the completed building enclosure at 1.0 ACH @ 50 pascals of pressure — is well beyond any current code standard.
Health and Happiness Petal
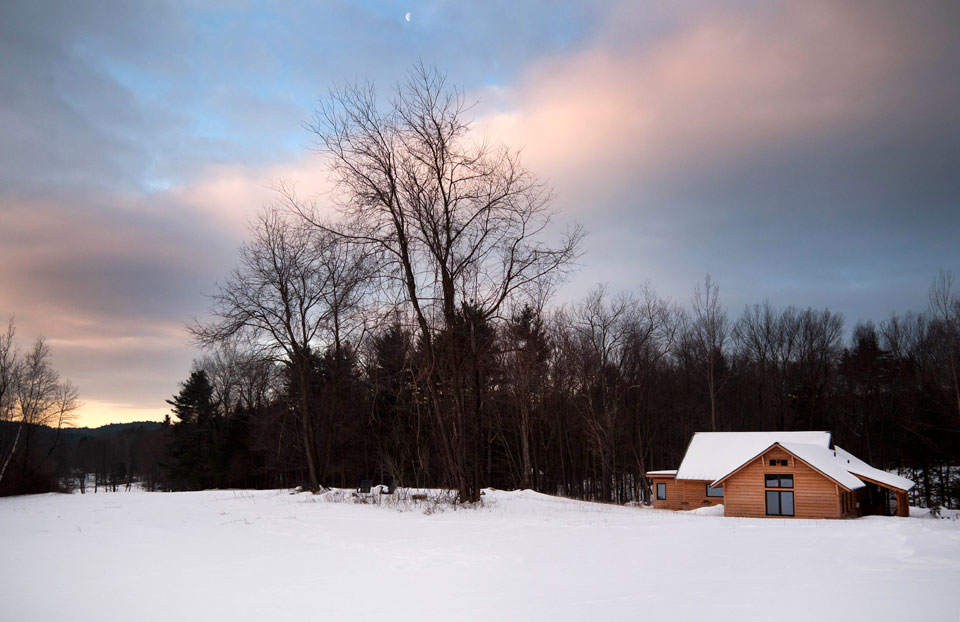
08. Healthy Interior Environment Imperative
The longer-term measures to secure healthy indoor space include materials chosen for their low toxicity and their ease of maintenance. Compliance with the Red List ensures that the most egregious toxins are removed from the materials palette. Choices such as the polished concrete floor enable a simple and effective cleaning regimen free of aggressive chemicals. The extremely air-tight enclosure ensures complete control over interior air quality, and the air-lock spaces enclose the track-off matting ensuring its permanence in place. The long boardwalk means that little material even arrives at the start of the track-off matting, and what does get in cannot be trodden into the concrete floor.
The operable windows are a useful part of maintaining healthy indoor spaces. The building is situated at the edge of woodland and pasture, well away from any traffic, so the outdoor air is clean — except for pollens. Because it is cold for a good part of the year, two mechanical ventilation systems are provided. The first is an energy recovering system that has dedicated ducting that strategically supplies and exhausts air. The second is the exhaust fan associated with the composting toilet that pulls a constant stream of air from the toilet rooms down through the waste chutes and out through the composting chamber. This air is replaced by essentially “unbalancing” the primary ventilation system — but without adverse effect. The primary system is “demand controlled” — it is activated by a device that senses the accumulation of CO2 in the space. Otherwise it is inactive, saving both the energy of its own operation and that un-recovered for the exhaust air stream.
Care has been taken to eliminate (or at least to reduce) the introduction of toxic residuals. The users are well aware that the greatest risks to an established healthy space are items carried into it — cleaning products, weed and critter control potions, and the like. The field station management has worked to establish benign practices and monitor behaviors of its student users and visitors.
Materials Petal
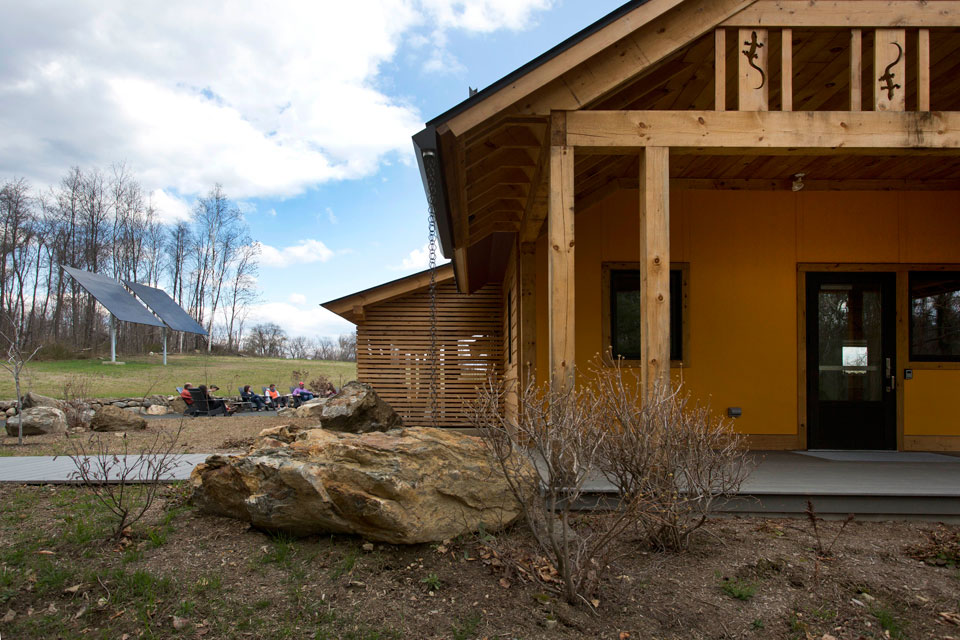
Summary of Approach
The project team was organized with the architect as leader with limited allocation to other team members. The team decided that it was critical that Coldham & Hartman lead and conduct the bulk of the vetting work rather than distribute the load evenly and widely across the design and construction team. The team chose this organization because, at the time, Living Building Challenge vetting procedures were new and little understood, and because the Living Building Challenge is an absolute challenge — no consolation prize is given for almost succeeding. The team was concerned that inattention in some peripheral matter could jeopardize heroic efforts everywhere else. However, the team wanted all involved to understand what it felt like to satisfactorily vet a product, so each member conducted the vetting for three or four products (C&H vetted the vetting thoroughly).
In discussions with manufacturers, team members always started by going through the “technical support” portal, and looked for the most experienced representative. Team members then stressed that this was an exercise in consciousness-raising rather than legal entrapment. This was a very constructive approach for facilitating cooperation.
If the project team had been able to persuade the College to follow normal practice and engage the contractor as a Construction Manager at the outset, the ensuing bid process would not have delayed the arrival of the construction team or reduced their important role in the material vetting process, and a role would have given both greater understanding of options and avoided the revision of materials choices during the submittal process. As it happened, the bulk of the vetting ended up occurring through the submittal process, which is not ideal.
Design Strategies
With the really complex lighting, communications, and control products with a multiplicity of ingredients and large scale of their corporate manufacturers, it pays to design with a limited “palette” of products. For example, the project’s lighting solution was a mix of recessed lighting (using 27W Lightolier C6L 1520 fixtures) and soffit-valanced indirect linear fluorescent fixtures (using Phillips low-mercury T8 lamps — T5 lamps are all made in Europe). The recessed LEDs are very flexible — dimmable, wet area-tolerant, cold-temperature tolerant, and mercury-free. One of these fixtures can serve multiple conditions, so the team designed sufficient dropped ceiling planes to enable a comprehensive lighting solution without having to push recessed fixtures into the insulated thermal envelope.
The project team learned the wisdom of prioritizing the vetting of structural materials the hard way. The structural engineer expended a good portion of his fee budget before the team established that the engineered lumber products upon which the design was based were unobtainable within the combined strictures of the Materials Petal Imperatives.
10. Red List Imperative
Notable Successful Red List Substitutions
Original Product
Red List Item
Specified Manufacturer and Product Names
Components in subterranean piping and septic tank and distribution box components
PVC
HDPE (this required regulatory approval for a change of standard practice)
“Ground contact treated” lumber
Arsenic, Creasote
Black locust fence posts, Structural plastic lumber for the boardwalk sleepers from American Plastic Lumber
Conventional adhesives
Phenol Formaldehyde
Polyurethane Emulsion Polymer (PEP) Engineered lumber adhesive
Todol expanding spray foam
Halogonated Flame Retardants
Tremco ‘Illmod’ expanding gasket tape used for air sealing around window and door frames
Mildewcide-containing conventional paint products by many major paint manufacturers
Formaldehyde
Mythic mildewcide-free paint from Southern Diversified Products
Conventional Floor Finishes
Formaldehyde
Vermont Natural Coating ‘Polywhey’ Floor finish derived from milk waste
Petroleum-based preservative products
Formaldehyde
‘Penofin’ by Performance Coatings
PVC components in the composting toilet composting chamber
PVC
HDPE components
Bonded fiberglass
Formaldehyde
Cotton insulation-based acoustical absorbent material
Locally available Red List material-intensive ERV devices
PVC, Halogonated Flame Retardants
The European Zehnder ERV
CFL lamps in all recessed lighting fixtures
Mercury
Mercury-free LED lighting
Nickel-cadmium batteries in emergency lighting packs
Cadmium
Lithium ion batteries
Summary of Product Challenges
- Preservative-Treated Wood
Arch Chemicals recently announced a benign, Red List-compliant carbon-based preservative treatment – their L3 process – that has all of the preservation capacity of their CCA process had, but without the toxic components. The project team wanted to use this product, but could not couple this Red List acceptability with an FSC Certificate within the acceptable Appropriate Sourcing radius. The L3 process requires the absorptive qualities of southern yellow pine wood, and the nearest FSC Certified vendor was in Potlatch, Arkansas – slightly outside our radius limitation. The Institute accepted a scale jump to avail a Red List-compliant product. More problematic was the Chain of Custody associated with the FSC Certificate. There were, in late 2011, only seven treaters in the country set up to deliver this new process – and neither of the two in the northeast region had established an FSC Chain of Custody capability. They just didn’t have the volume to warrant it from a business standpoint and they were not about to change their practice, at least not on a schedule that would work for us. However, one of the companies, Northeast Treaters, located in Belchertown, MA (approximately 20 miles from the Whately, MA site), agreed to treat wood purchased directly by the BEC General Contractor, Scapes Builders. With the understanding that Northeast Treaters was providing a service to our General Contractor who purchased the FSC product directly, the team approved the product submittal. After years of turning a blind eye to CCA-treated products, the team applauded a manufacturer who has been able to move from producing a toxic product to a benign one, performing all of the other functions equivalently. - Engineered Wood Products
The project team found that, in the U.S. Northeast, it is currently not possible to obtain engineered laminated veneer lumber (LVL) or parallel strand lumber (PSL) products that meet the requirements of the Appropriate Sourcing Imperative. For our small building, the team was therefore limited to solid flange I-Joists (Nordic Engineered Lumber is a compliant I-joist producer in Quebec) or glulam products from the Unadilla Laminated Products in Sidney, NY. Unfortunately, the team did not discover this limitation before expending the structural engineering design budget. - Electronics
When specifying complex lighting, communications, and controls products with a multiplicity of ingredients and the large scale of their corporate manufacturers, it pays to design with a limited “palette” of products. The difficulty of the task in vetting this class of products was amplified by the small size of the project — the team had very little leverage. - Power Cabling
The project team used a BX cable with metal sheathing, but then had to consider the sheathing on the individual conductors. PVC is not specifically required by the National Electric Code. The NEC contains an Annex A which deals with “Product Safety Standards”. That annex lists all of the Standards for various products allowed by the National Electric Code. The Annex itself is not “part of the code” or “mandatory”, so it is the local code official who (theoretically) makes the determination. It is really an industry assumption that PVC is a required sheathing and therefore there is a very fuzzy sense of the “authority having jurisdiction”. If the building industry moves away from PVC to PE sheathing, it runs into the presence of unacceptable flame retardants. Halogenated generally (but not brominated) flame retardants are accepted in Europe and the European standard seems to be where the industry is headed. Finding cable sheathing that was free of this class of fire retardants was beyond the team for a project of this small scale. - Skylight
Finding a product that had a high performance glazing option (U of 0.2 or lower; SHCG of 0.3 or lower; visible light transmission of 60% or higher) that did not have PVC components was not possible, so (after daylight model studies to test the impact) the team deleted the two skylights from the project.
Notable Regional Products Specified
Specified Manufacturer and Product Names
Source
Proximity to Site
Black locust fence posts for lighting bollards
Neighboring farmer
1 mile
Countertop of local stone
Quarry in southern Vermont
30 miles
Stone and gravel aggregates in the concrete
10+ miles
Band-sawn lumber for exterior exposed framed porches
20+ miles
Cellulose insulation – manufactured from recycled paper and cardboard
National Fiber in Belchertown, MA
30 miles
Cabinet and millwork maple
Main Street Millwork in Brattleboro, Vermont
30 miles
Vermont Natural Coating ‘Polywhey’ Floor finished derived from milk waste
70 miles
PROPRIETARY CLAIMS
Manufacturer and Product
Claims
Hardie
“While we will not reveal the exact location of our raw materials producers, there are a number of proprietary reasons for this, they are in close proximity to our manufacturing plants. Approximately 90% of the product is cement and silica, both of which are incredibly heavy. It would not be in Hardie’s best interest to source those from long distances”
Eaton (panel boards & circuit breakers)
Eaton would not complete a formal declaration of Red List compliance on advice of the legal department, but the project team did receive verbal confirmations.
Cree Lighting and Wattstopper
Cree Lighting and Wattstopper did not make proprietary claims exactly, but they blocked our progress toward sourcing what are apparently good, benign productAfter very encouraging initial product reviews both companies balked at formal declaration.
11. Embodied Carbon Footprint Imperative
EMBODIED CARBON FOOTPRINT (TCO2E) 29 TCO2e
PROJECT TIST (The International Small Group Tree Planting Program)
LOCATION Northwest Kenya
PROVIDER Clean Air Action Program
WEBSITE www.3degreesinc.com
CARBON CALCULATOR BuildingCarbonNeutral.org’s Construction Carbon Calculator
WEBSITE www.cleanairaction.com
The project team used the GreenFootStep the Rocky Mountain Institute created to assess the carbon footprint of the project. The team also developed a second methodology of it’s own creation for projecting the cost of the one-time embodied carbon offset. In conversations with Dr. Ray Cole located at University of British Colombia at Vancouver and Prof. Geoffrey Hammond and Dr. Craig Jones of Bath University in England, the team was able to source a summary of several embodied energy/embodied carbon studies that showed average values for various types of construction. Using the more recent studies (the study by Richard Stein dates from the late 1970’s and was based on 1967 SU census data — and a lot has changed in production processes since then), the team felt that it could be reasonably assumed that a wood framed building imposed between 3.35 and 4.52 Giga Joule per square meter of embodied energy in. So, conservatively, the team used 4.00 GL/m2.
12. Responsible Industry Imperative
SOURCES FOR WOOD Certified by the Forest Stewardship Council (FSC), Salvaged
MANUFACTURERS
Specified Manufacturer and Product Names
Location
Norbord Industries Inc.
Val d’Or Quebec
Chartiers Chibougamau
Chibougamau, Quebec
Potlatch Land & Lumber
Warren, Alaska
Columbia Forest Products
Portland, Oregon
Timber Harvest and Seasoning Process
Cowls Building Supply is a local lumber yard, but until last year they had run a saw milling operation for over 250 years. They still control a vast amount of forest and do so as a family business. This year they, in partnership with the Kestrel Trust, conveyed 3,500 acres into a conservation restriction— the largest amount of private land conserved in a single transaction in the State’s history. They sourced the locally harvested wood for the porch structures.
Northeast Treaters is a regional firm that treats wood using the Arch Chemicals L3 process. It was through their cooperation that the project team was able to feed FSC sourced southern yellow pine (one of the few wood species that works with these types of treatment processes) into their plant. Part of the team’s problem was that the project was small and the amount of lumber needed was small — below a normal threshold of a custom order.
Salvaged Materials Brokers
Wood Steel & Glas, Milford CT provided the exterior cypress siding boards that were sourced from hurricane blow-down in the Dismal Swamp in southern Virginia.
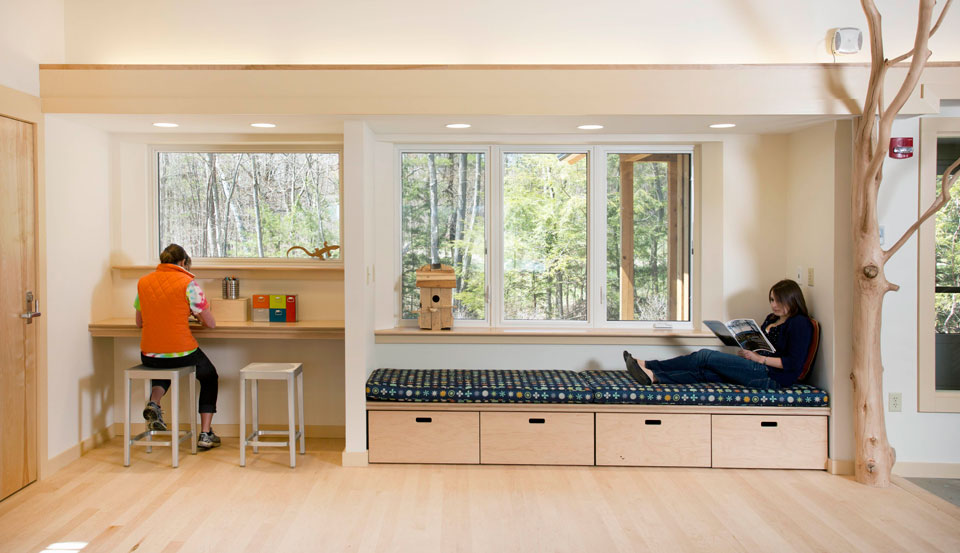
Equity Petal
16. Universal Access to Nature and Place Imperative
The College was already committed to providing access to nature afforded by the site to people beyond the student population of the College, and the Presence in the state (Massachusetts) of the Architectural Access regulations that predated the ADA has set a high institutional standard of accessibility. The influence of these Imperatives was less than it might be elsewhere in the country or in the world. However, it stimulated discussion at the College policy level about these topics. The Imperatives carried their influence beyond the building project and into the client organization in this case.
Related Regulatory Appeals
None. Massachusetts has had progressive legislation and regulation relating to universal accessibility for well over thirty years – long before the Federal ADA was created as a Civil Rights benchmark.
Beauty Petal
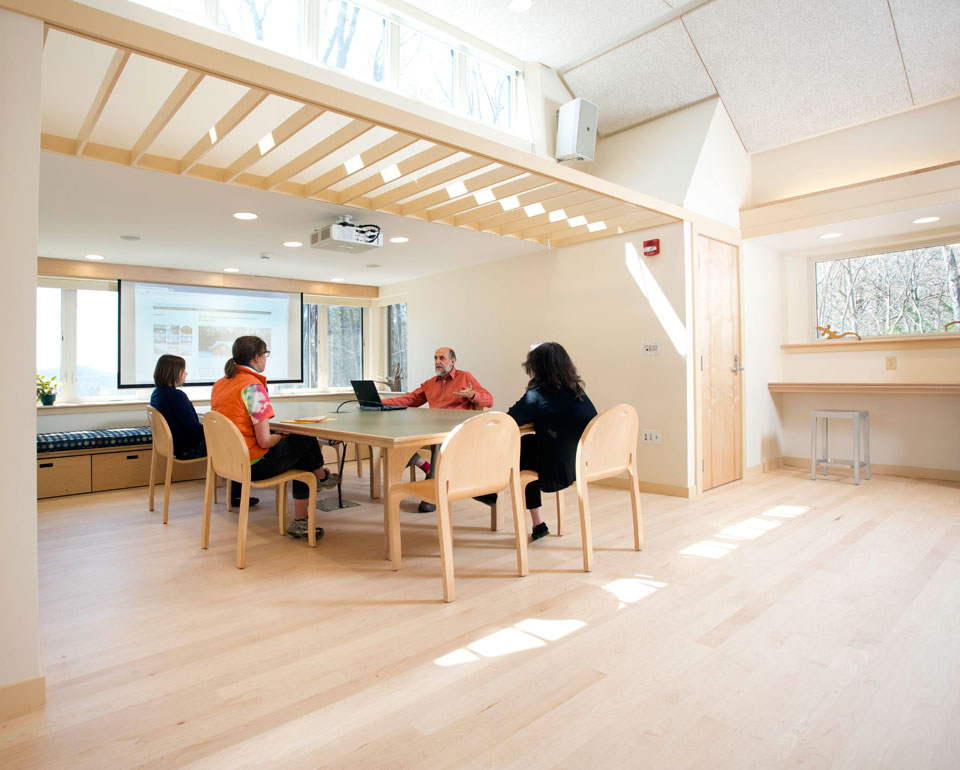
Tour Information
- Visit the Ada & Archibald MacLeish Field Station
- Northeast Sustainable Energy Association’s “Green Buildings Open House”
- EnergySage.com
Useful Strategies
The project team began the design phase, and with the encouragement of the academic fraction of the Project Committee, the team offered its thinking on the various and best ways in which students could contribute meaningfully and productively from the standpoint of their academic study. Jessica Pollock completed a daylight study that helped the team determine whether the project really needed skylights that were originally designed but proved difficult to source. Jake Pecht completed a report on water supply and treatment options — a piece of work that was thorough and fulfilling as a student work. Other students were inspired by the project to tackle their own investigations outside of the menu offered by the design team.
19. Beauty and Spirit Imperative
The Bechtel Environmental Classroom at the Ada & Archibald MacLeish Field Station allows one to leave the urban area of Northampton and interact with the natural world. Designed as an educational site, the goal of the Field Station is to spark interest in and increase knowledge about nature through interdisciplinary interactions. The Bechtel Environmental Classroom itself is an unimposing building, nestled in the side of a hill. It does not exemplify man’s dominance over the land but rather how humans can successfully fit into the natural landscape.
The landscaping around the building is purposefully comprised of stone found onsite and native plants typical to the New England forest-edge ecotone in which the building lies. There are both short and long views available from the building, and its surrounding outdoor spaces allow visitors to place themselves in the broader context of rural New England forest and farmland.
Upon first entering the space, a visitor immediately notices how natural daylight fills the building, creating a warm, welcoming space free of artificial lighting—except on very overcast days or after sundown, turning on lights is entirely unnecessary. The airy, open space of the multipurpose room feels both spacious and cozy. The natural light creates a strong visual tie to the outdoors, as drifting clouds can change the lighting of the building in a moment, reminding users to pay attention to their surroundings even while inside.
The natural wood exterior is echoed indoors. Representations of salamanders, an iconic species in the area, can be spotted craftily incorporated in the woodwork on the porch and crawling around the windows and vents in the classroom. One American Beech and one Red Maple tree, felled during construction, frame the multipurpose space in the building—bringing a bit of the out-of-doors inside. Embedded in the floor of the classroom are rocks representing over one billion years of geologic history. The slabs, all found within twenty miles the site, run in a rough timeline from one end of the building to the other. Visitors can reflect on their time on Earth in the grand scale of geologic time.
Each space in the building, be it large or small, reflects a deliberate design and aesthetic that simultaneously embody both humanity and nature: while comfort and utility are clearly achieved, the use of natural materials, and the elegance and simplicity of spaces and furniture, eschew decadence.
Keeping with the educational Spirit of the building and the Living Building Challenge, the building has simple mechanical systems that engage visitors. Composting toilets and well-water from and returned to the site allow visitors to engage directly in the ecological processes that surround them. The solar panels are pole-mounted and adjusted by hand every month to ensure an optimal solar orientation. All of the building’s windows open manually, and all doors exit directly to the surrounding landscape.
Interpretive signs tie these processes back to the natural history of the site and to ongoing research at the field station. Furthermore, nearly every feature of the building, from materials to accessories to furniture, has a backstory that connects to the Living Building Challenge, Smith College, or the natural history of the area. These stories steep the building in significance, making interactions with it an ongoing learning process.
Exterior spaces in the vicinity of and immediately accessible from the Bechtel Environmental Classroom invite building users outside where they can hike, study, relax, or work in the vibrant and productive landscape in which the building sits. The building promotes mental and physical well-being of its occupants and visitors, providing a connection to the natural world and living systems of the Ada & Archibald MacLeish Field Station. Through the integration of natural elements in the interior and exterior of the site, the Bechtel Environmental Classroom instills a deep fondness for the natural world and captures the spirit and beauty of the place.

