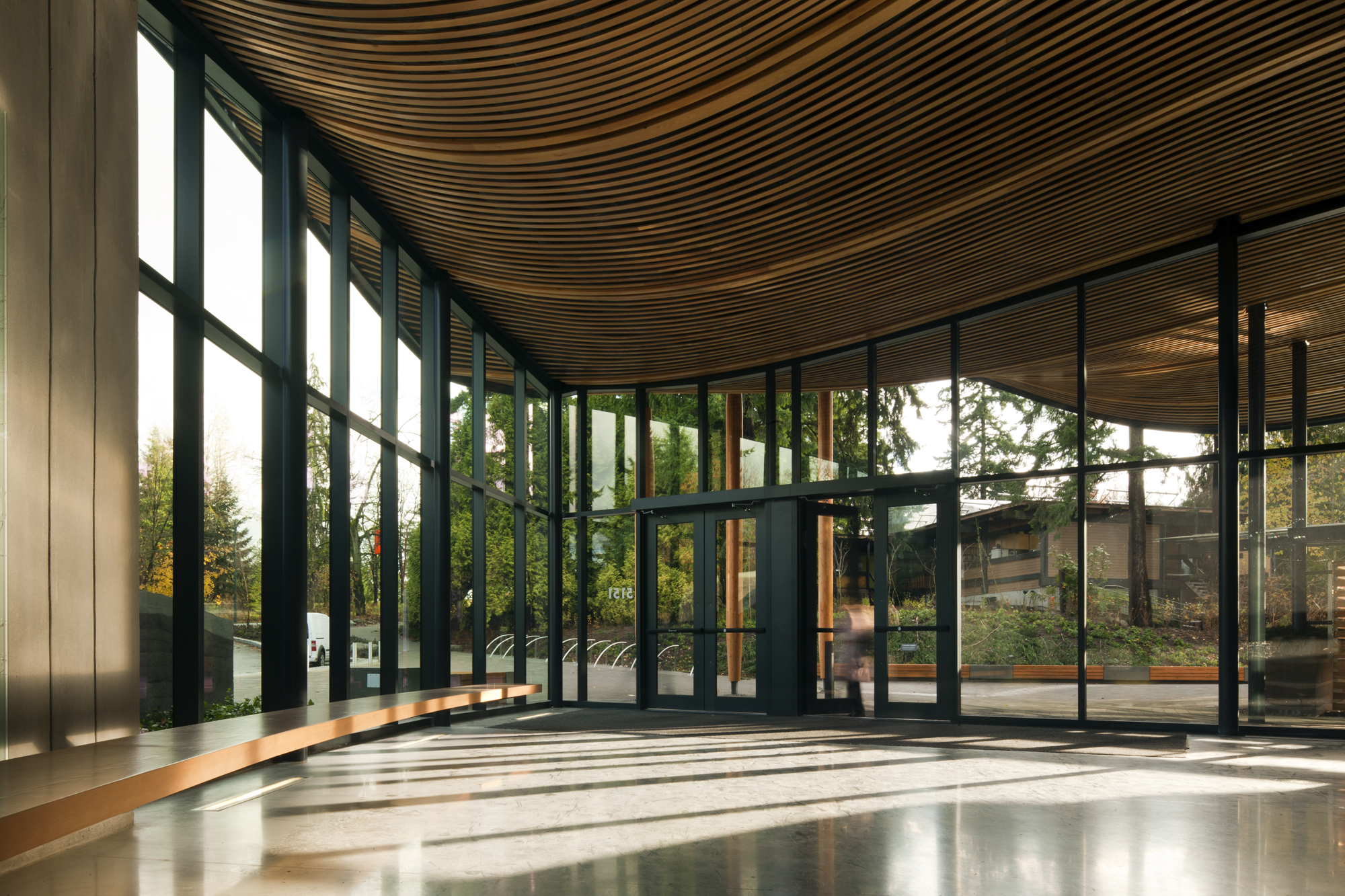A FLOWER IN THE GARDEN
Built to increase visitorship and to promote human-nature interactions, the VanDusen Botanical Garden Visitor Centre serves as the hub for a mature 55-acre botanical garden located in the heart of Vancouver, British Columbia. The Center includes a café, an expanded library, volunteer facilities, a garden shop, office space, and flexible classroom spaces.
Through a charrette process that included all of the key players, including an ecologist, the design team strove to create a building that is at once iconic and that also integrates harmoniously into the surrounding landscape. The team looked to natural forms for guidance. The overall building form was inspired by the White Bog Orchid, a small and lovely flower that thrives in streamside and wetland settings across much of Canada. Undulating vegetated roof “petals” seem to float above glass windows and curving walls made from rammed earth and concrete. The petals converge to a central skylight oculus, which washes the space in natural light and facilitates natural ventilation. Land ramps link the roof petals to the ground plane, inviting local fauna to access the habitat.
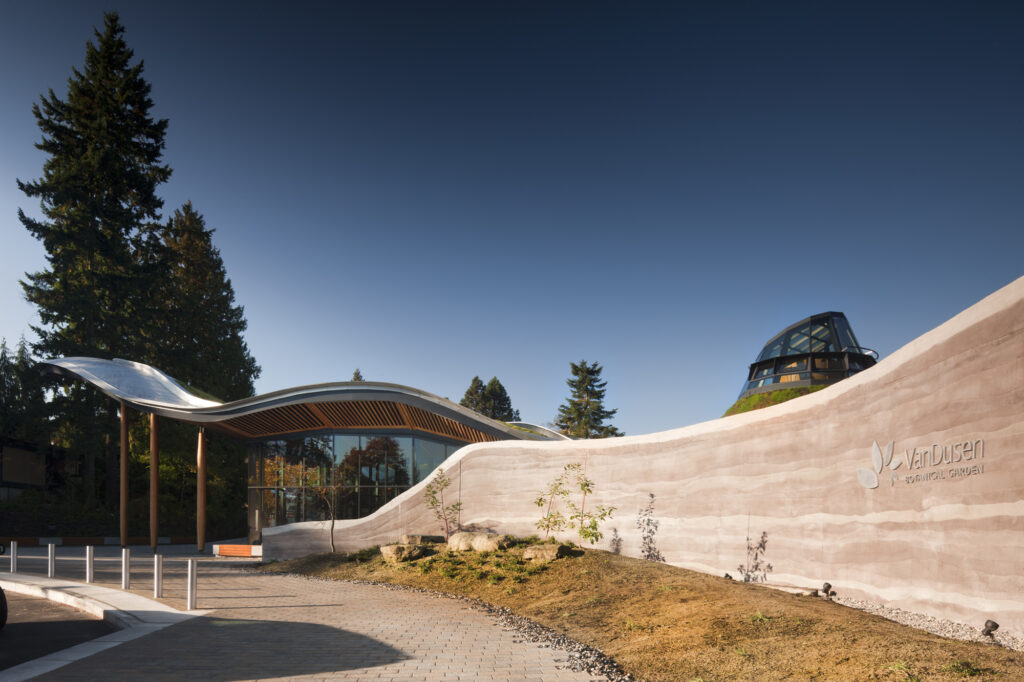
NATURAL SHAPES AND FORMS
SHAPES RESISTING STRAIGHT LINES AND RIGHT ANGLES
Like the orchid it emulates, the Visitor Centre has few straight lines or right angles. The six sections of the roof mimic the complex geometry of flower petals, and these undulating shapes are echoed in the sinuous rammed earth walls. Within the walls, variegated earth-toned bands evoke natural geologic strata.
When inside the Centre, the undulating ceilings and curved walls create a multi-dimensional experience that connects people to the natural forms of the plants in the garden beyond the building. The curving lines seem to flow with movement, simultaneously drawing people to the building’s light-filled center and expanding outward into the surrounding garden landscape.
SIMULATION OF NATURAL FEATURES
With its asymmetrical vegetated roofs, the Visitor Centre seems of the landscape. The roof structure abstractly simulates a flower, giving visitors the sense of being contained within a natural form. When inside, the wood slatted ceiling evoke the gills of a mushroom. The form of the building hints at its functions—gathering light and rain and attracting visitors—just as a flower draws pollinators and a curved leaf funnels water.
BIOMIMICRY
A beautiful and dramatic focal point where all the roof “petals” converge, the central skylight oculus also serves a practical function: to cool the building and facilitate natural ventilation. Its form was inspired by the genius of the termite mound, which uses an earthen chimney to expel heat and cool the inside. Similarly, hot air rises and vents out through operable windows in the oculus, drawing in cooler air from below. A perforated aluminum suncatcher heightens the stack effect by creating a greater temperature differential between the oculus and the floor level.
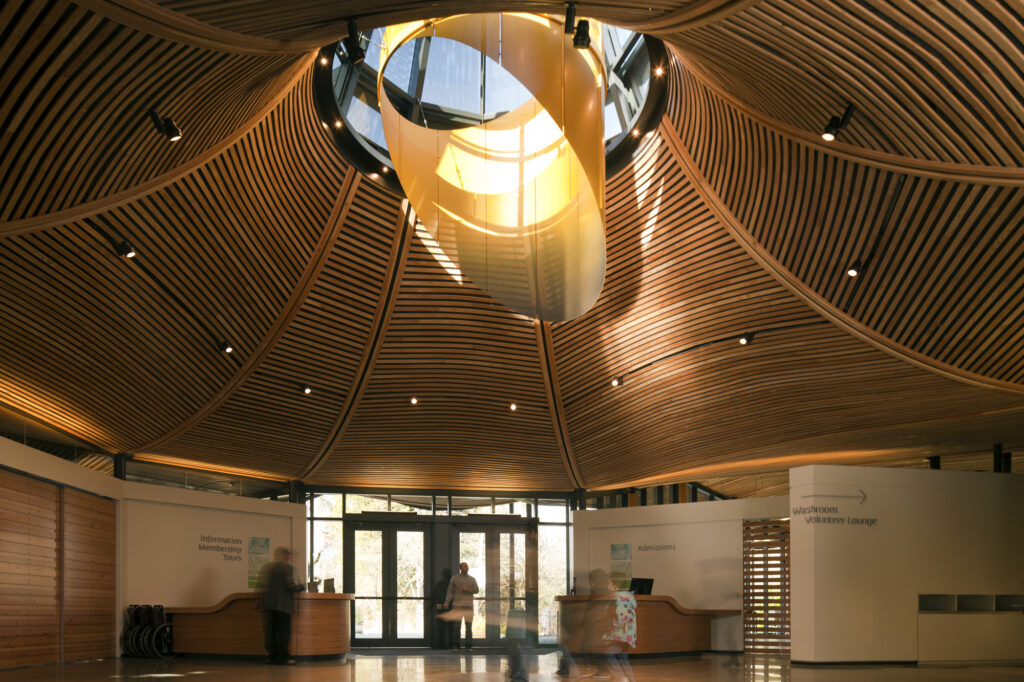
PLACE-BASED RELATIONSHIPS
LANDSCAPE FEATURES THAT DEFINE BUILDING FORM
The botanical garden context defines the form of the Visitor Centre, which is set into the landscape like a woodland flower. The roof “petals” connect to grade via vegetated paths so that the transition from garden to roof is seamless, and it is difficult to distinguish where the building ends and garden begins. With its many windows, the building itself is transparent, so that people can see through it to the gardens no matter where they are.
INDIGENOUS MATERIALS
The simple palette of materials and organic shapes help the Visitor Centre seem of the site. The rammed earth walls are built using local soils, and the varying bands of earth-tone pigmentation in these walls connects people to a sense of geology and to the earth on which they stand. The project is constructed largely out of wood, an abundant resource in the Pacific Northwest. Inside and out, the rich, warm tones of the timbers and cladding connect visitors to the region’s forests and ground the building in place.
INTEGRATION OF CULTURE AND ECOLOGY
The Visitor Centre cultivates a rich environment for all—from people and plants to pollinators and predators. The Centre was created to excite, educate, and inspire visitors about the world of plants, and the unique and nature-inspired building serves as a transition space for people visiting from the city, readying them for the plants in the botanical garden, which is itself a product of human culture.
The project included a streamside restoration, and the building’s green roofs were designed to attract and support native fauna. Specific areas include native plants that support butterfly colonies, and literal physical connections encourage creatures—even coyotes—to access the roof ecosystem.
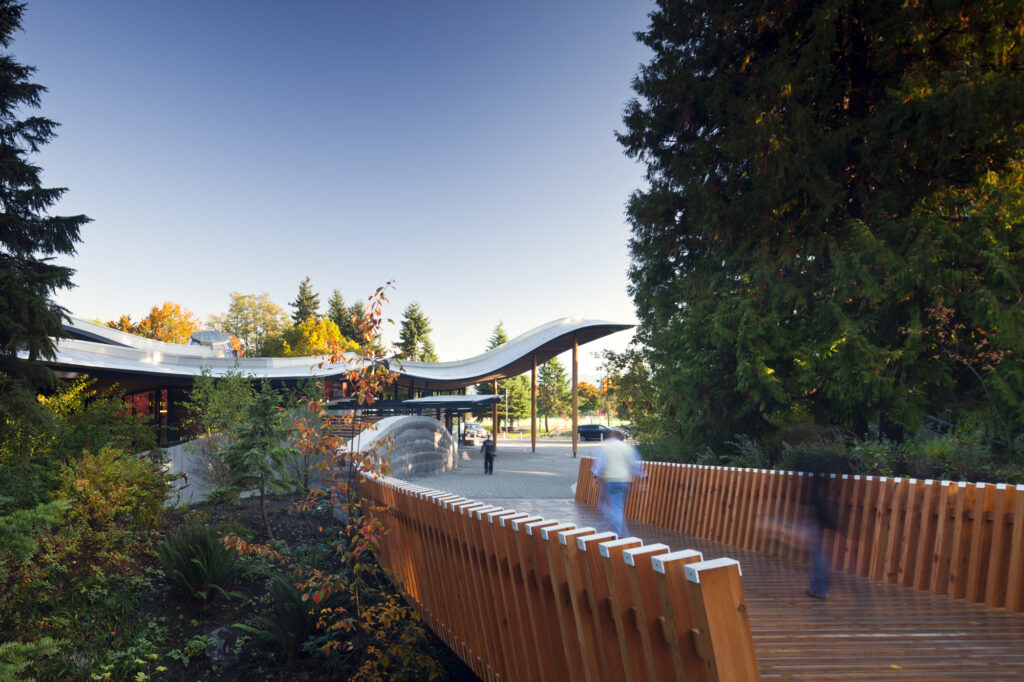
EVOLVED HUMAN-NATURE RELATIONSHIPS
CURIOSITY AND ENTICEMENT
At once unusual yet somehow familiar, the natural form of the building stimulates wonder, inviting people to explore it and puzzle over its structure. The slatted petals converge in the central oculus, drawing the eye to a feature which is both beautiful and practical. The complex geometry sparks curiosity about its underlying structure and the multiple functions it supports.
REVERENCE AND SPIRITUALITY
Like shafts of light through stained glass, the oculus casts an ever-changing pool of light on the floor below, prompting people to pause and reflect. The lofty, light-filled atrium serves as a central focal point which uses the alchemy of light to transform ordinary materials into something more, indicating that this is a special place worthy of care and respect.
ATTRACTION AND BEAUTY
Just as people are attracted to the delicate but purposeful structure of the orchid, so they are attracted to the beauty of this building. The curved forms, organic colors, and pleasing patterns resonate with people in the same way as do flowers, forests, and rolling hills.
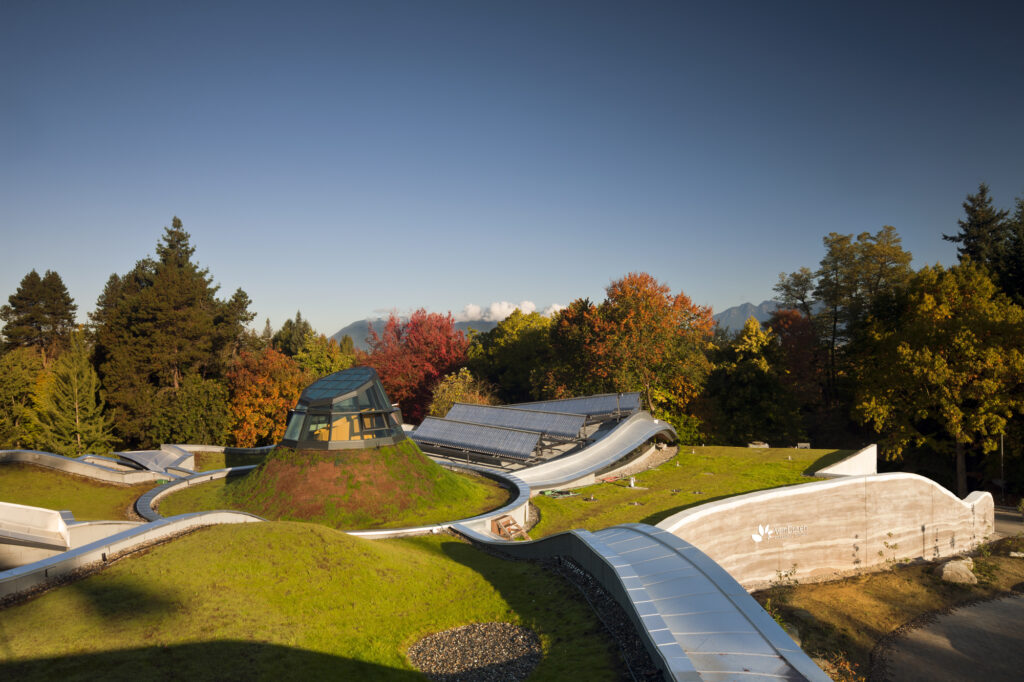
BUILT EXPERIENCE
LESSONS LEARNED
Two rammed-earth walls on the east side of the building welcome visitors as they approach, drawing them into the building. Once inside, visitors are compelled to the building’s literal center, where an oculus skylight high above draws fresh air and natural light into the space. In this lofty atrium, visitors can look up and appreciate the warm, curving pattern of wood or look through the transparent walls out into the gardens beyond. From the atrium, visitors can exit into the gardens or access the building’s many amenities.

