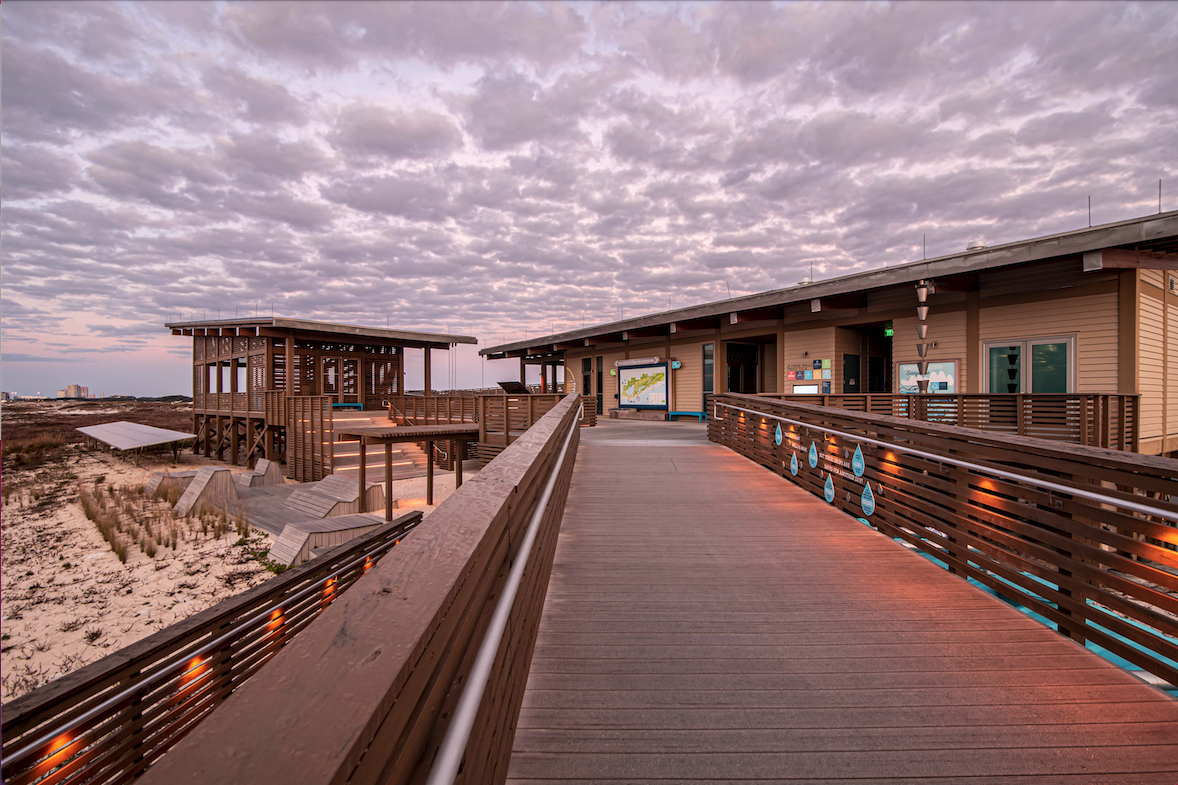The Interpretive Center is a key component of Gulf State Park. With its educational purpose, high visibility resulting from its location next to Perdido Highway, and public availability, this building will become the defining element of Gulf State Park for many visitors. The goal of the site is to highlight the beauty and bountiful nature of Gulf State Park including the beaches, oceans, forests, swamps, lakes, and nearby communities. Visitors will be introduced to sustainable methods of enjoying these natural resources through engaging, experiential programs and exhibits that take advantage of the building’s connection to the outdoors.
VITAL STATS
| Certification Status | Petal Certified |
| Version of LBC | 3.0 |
| Location | Gulf Shores, Alabama, USA |
| Typology | Renovation |
| Project Area | 5582 SF |
| Start of Occupancy | May 2018 |
| Occupancy Type | Educational |
| Number of Occupants | 1; 30 daily visitors |
PROJECT TEAM
| Owner | Tye Warren |
| General Contractor | Lemoine |
| Architect | ArchitectureWorks |
| MEP Engineer | Integral Group |
| Structural Engineer | MBA Engineers |
| Interior Designer | HatcherSchuster Interiors |
| Lighting Designer | Dave Nelson & Associates, LLC. |
| Construction Management | Volkert/Skanska |
| Civil Engineer | Thompson Engineering |
| Landscape | Sasaki Associates |
| Certification Consultant | Watershed |
PLACE PETAL
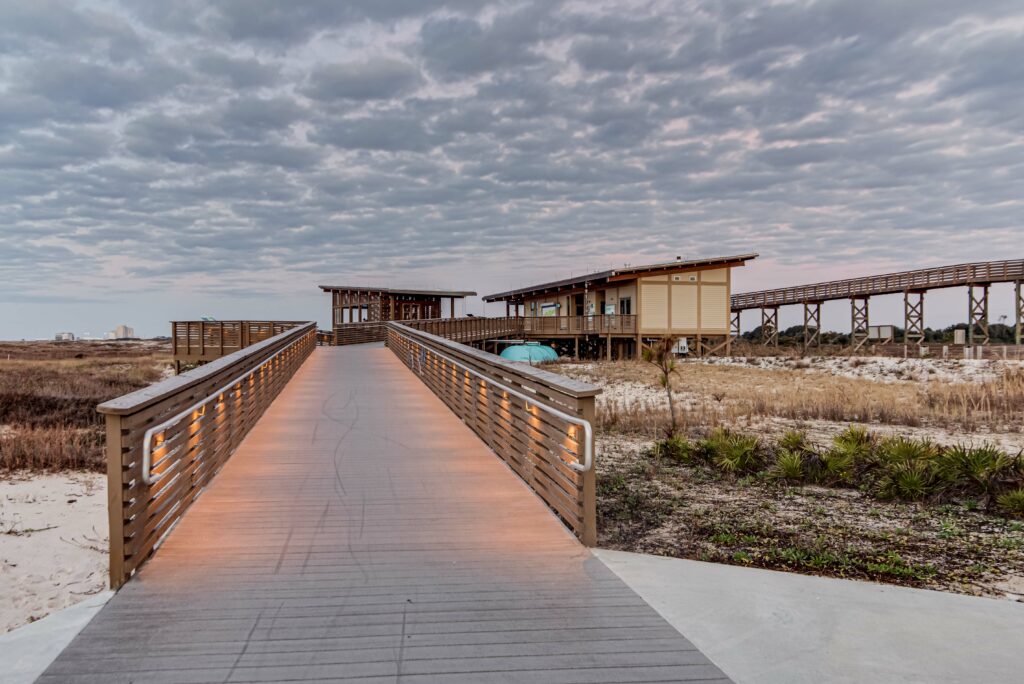
01. LIMITS TO GROWTH IMPERATIVE
The Gulf State Park Interpretive Center is built on a previously developed greyfield in Transect 1, the site of a 10.7-acre beachfront parking lot and pavilion that were destroyed by Hurricane Ivan. The parking lot and pavilion were rebuilt. 2.6 acres of the original site were restored into dunes, and 1.81 acres were set aside for the new Interpretive Center. The Interpretive Center buildings, boardwalks, and porches are all elevated, floating above the ecosystems of the dunes. The project also removed 15,250 SF of asphalt from the rebuilt parking lot to further reduce the amount of the site dedicated to motorized vehicles and increase the amount available for dune restoration.
The Interpretive Center site lies within a sensitive ecological area of the coastal floodplain, but following exception E15, development is allowed since the purpose of the Interpretive Center is to promote conservation and sustainable coastal development. After careful study of the dune morphology, our team established a 225’ setback from the primary dunes. This exceeds the 40-meter LBC setback from primary dunes and is intended to allow sufficient space for a secondary dune system to bolster the habitat value and resilience of the primary dunes.
The coastal dunes adjacent to the Interpretive Center are undergoing restoration after Hurricane Ivan and the building is designed to give a unique experience of the dune restoration and the diversity of coastal floodplain. Interactive interpretive exhibits, including a sand play area for children, help visitors understand that the beach is more than a tanning platform and that the dynamic dune ecosystems have much to teach us about resilience.
02. URBAN AGRICULTURE IMPERATIVE
Because the Interpretive Center is located in the sensitive ecological environment of the coastal dunes, which provides habitat for many migrating birds, butterflies, and sea turtles, and since the landscape of the Center is a dune habitat restoration, the Urban Agriculture Imperative is not required. Sustainable Agriculture is planned for other, more appropriate locations within the larger Gulf State Park.
03. HABITAT EXCHANGE IMPERATIVE
The agency that manages Gulf State Park for the state of Alabama, the Department of Conservation and Natural Resources, also acquires land for the purpose of conservation through the Forever Wild Program. In the past 5 years prior to the construction of this project, they protected well over 1,000 acres through Forever Wild. In 2017 alone, as the Interpretive Center construction neared completion, Forever Wild ensured the protection of 8,700 acres across the state, with almost 3,500 of those acres located in our coastal region.
04. HUMAN-SCALED LIVING IMPERATIVE
The Interpretive Center site is now the gateway to the beaches of Gulf State Park, for visitors traveling on foot, by bicycle, or by car. Prior to the completion of this project, it was almost impossible to access the park’s beaches without a vehicle because a busy beachfront highway separated the beaches from the park campgrounds and cabins. The Gulf State Park Master Plan and the design of the Interpretive Center both greatly increase pedestrian and bicycle connectivity with 15 miles of new trails and 2 new pedestrian bridges linking the uplands of the 6,150-acre park with its popular beaches. At the Interpretive Center, a ramping path connecting a new pedestrian overpass to the beach passes between the Interpretive Center and the Exhibit Porch. As visitors move along the pathway, they experience dynamic views of the larger park, the dune restoration, and the gulf.
Gulf State Park has launched a bike share program, offering free bikes to visitors. Secure sheltered bicycle parking and bike share bikes are provided immediately adjacent to the building, along the ramp that connects the park to the beach, and additional bike parking is located at the Entry Plaza off the existing parking lot.
New Gulf State Park passenger trams operate every day from 8 am- 5 pm, and they stop at the Entry Plaza next to the Interpretive Center every 30 minutes.
Instead of providing new parking for this project, 15,250 sf of an existing asphalt parking lot was saw-cut and removed to create more space for people and vegetation. The existing parking lot was re-striped, with spaces reserved for carpool parking and spaces reserved for low-emitting vehicle (LEV) parking.
There are existing bike lanes along the busy beach highway, but they have minimal separation from the high-speed traffic and are not well used. In anticipation of future bicycle lane improvements along the beach highway, we provided a continuous sidewalk entrance connected to the bike lane and separated from the automobile entry.
The Entry Plaza provides a human-scaled, shady drop-off area at the base of the ramp to the Interpretive Center, adjacent to the existing parking lot. Swinging benches, signage, and interpretive elements provide a human-scaled contrast to the existing parking area. The surface of the entry plaza and the spacing of benches and bike racks are designed to allow GSP staff vehicles and emergency vehicles to access the beach across the Entry Plaza. The shaded “porch swings” of the Entry Plaza are many visitor’s favorite part of the site.
WATER PETAL

05. NET POSITIVE WATER IMPERATIVE
The Gulf State Park Interpretive Center’s approach to the Water Petal is to celebrate the abundant rainfall of the Gulf Coast and engage visitors in the systems that create a net positive water building. The Interpretive Center collects rainwater off the building and porch roofs, using gutters and decorative rain chains to convey the water to an 11.000-gallon cistern that is prominently displayed along the entryway to the building. The cistern captures about 200,000 gallons (757,082 L) of water annually. With an inch of rain, the roofs and gutters of the Interpretive Center can gather 4,000+ gallons.
A kiosk on the exterior of the building shows how the Center is using water in real-time. Drinking fountains, restrooms, and water/sand play station areas use only ultra-violet filtered rainwater. The water filter system can clean up to 530 gallons (2,006 L) of rainwater per day using more than 50 filters and an ultraviolet (UV) disinfection system. The Center is certified as a water treatment plant by the Alabama Department of Environmental Management (ADEM), just like a large municipal water treatment facility.
Overflow stormwater and used water from the sand play area, and treated greywater from sinks are directed to a wet swale for groundwater recharge. Swales and wetlands are a natural part of the dune ecosystem, and the new swale fits seamlessly into the dune ecology.
The composting toilets are foam flush and only use a minimal amount of water. The leachate from the composting toilets will be utilized as fertilizer in the larger park landscape when the leachate tank is filled. This will be an infrequent occurrence every few years.
An additional water-related feature is the interactive hydrology maze, where children and other occupants are encouraged to explore the water cycle of the Interpretive Center in the larger hydrological system.
The amount of water available for use in the sand play area has been limited, but since the dune vegetation is well established and there is no need for supplemental irrigation, the system has a water surplus. ADEM recently temporarily suspended our use of the sand play area until a fence can be erected around the day tank under our building to prevent public access. When that has been completed, and the sand play area is again operational, we can increase the amount of water available to the sand play area and public enjoyment of this amenity.
ENERGY PETAL
06. NET POSITIVE ENERGY IMPERATIVE
To achieve Net Positive Energy, the design team first performed a detailed climate analysis to identify opportunities for passive design strategies and set constraints on the proposed building design. An 18.14 kW, 51-panel solar array, mounted adjacent to the building, provides all of the building’s energy, and a 13.5 kW battery system provides backup capacity for resilience. On an average day, the system generates 68 kWhs of electricity, more than enough to meet the 52 kWhs used on a typical day. The system is capable of producing 105% of the building’s energy demand, and the batteries can provide emergency building use for a week.
Solar system production, weather, C02, and building consumption are continuously monitored online using SolarEdge and Green Hub apps. A kiosk on the exterior of the Center shows how the building uses electricity in real-time.
RENEWABLE PRODUCTION SYSTEMS INFORMATION
| Renewable Type | Solar Electric (PV) |
| Total Renewable Capacity | 18.14 kW |
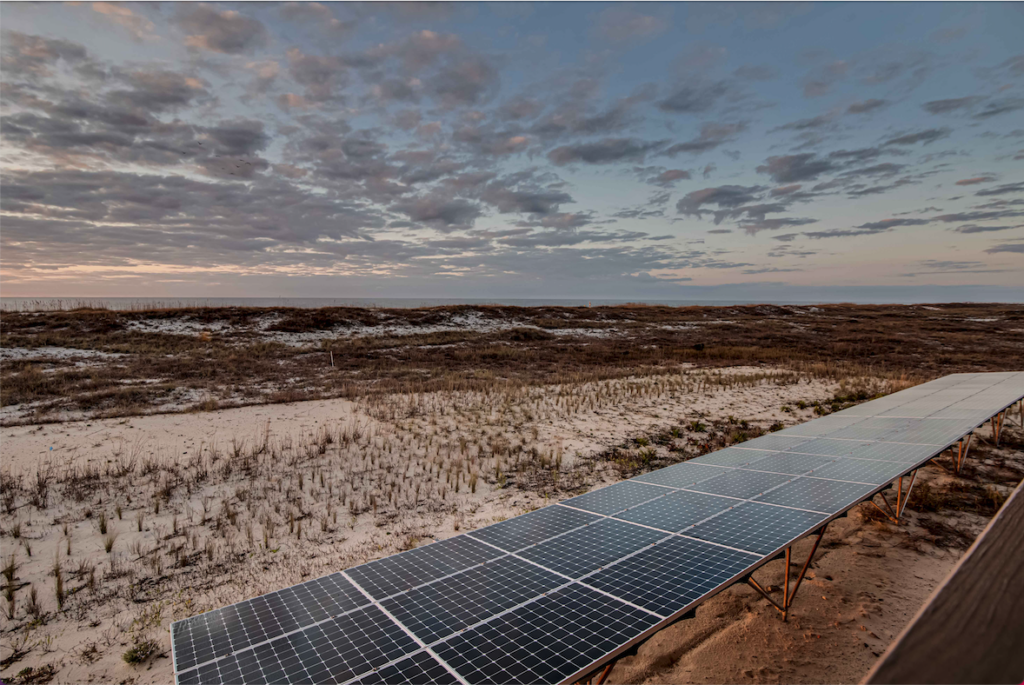
MATERIALS PETAL
10. RED LIST IMPERATIVE
The design of the Interpretive Center eliminates excess finishes and showcases simple, local materials, primarily southern yellow pine. This simplified materials vetting and allowed the team to employ a readily available, red-list compliant wood preservative treatment option (Alkaline Copper Quaternary) for the majority of the project’s structure. Structural beams and columns are exposed and integral to the building aesthetic.
As this was a publicly bid project, the team had to specify a red list compliant basis of design products and materials and alternates wherever possible and also establish a strong vetting and documentation process for construction.
A total of 314 unique products were used in the construction of the Interpretive Center. The team spent roughly 3,500 hours vetting materials for this project. We estimate that we paid a premium of $300,000 in materials and labor costs to ensure red-list compliant materials were used.
11. EMBODIED CARBON FOOTPRINT IMPERATIVE
During design, our team focused on lowering the embodied carbon of the Interpretive Center building. Our primary strategy was established in the Integrated Design Charette- to design around minimally processed, locally available materials, with a strong focus on southern yellow pine. After the design was complete, we calculated the Embodied Carbon of the construction of the Interpretive Center project at 172.22 MTCO2e and then purchased verified Carbon Emission Reductions (CERs) to offset that embodied carbon. The CERs were sourced from projects that have been validated and registered under high-quality project standards, specifically, Green-e® Climate Landfill Gas Carbon Offsets.
12. RESPONSIBLE INDUSTRY IMPERATIVE
To meet the imperative of a Responsible Industry, the project team used 100% FSC-certified wood or salvaged wood from local sources. The project includes a variety of salvaged materials, including salvaged metal stakes for the project’s perimeter silt fence, locally salvaged wood interior flooring in the Exhibit Gallery and Storage Room, and locally salvaged wood interior wall finishes from American Cast Iron Pipe and Company in the Exhibit Gallery, Storage Room, and Restrooms.
LBC requires us to use one Declare Certified product for every 500 square meters of building area. We were happily surprised by the availability of Declare Certified products when the project was underway. The Interpretive Center is a 518 square-meter project, and 22 Declare Certified products were used, well exceeding the requirement.
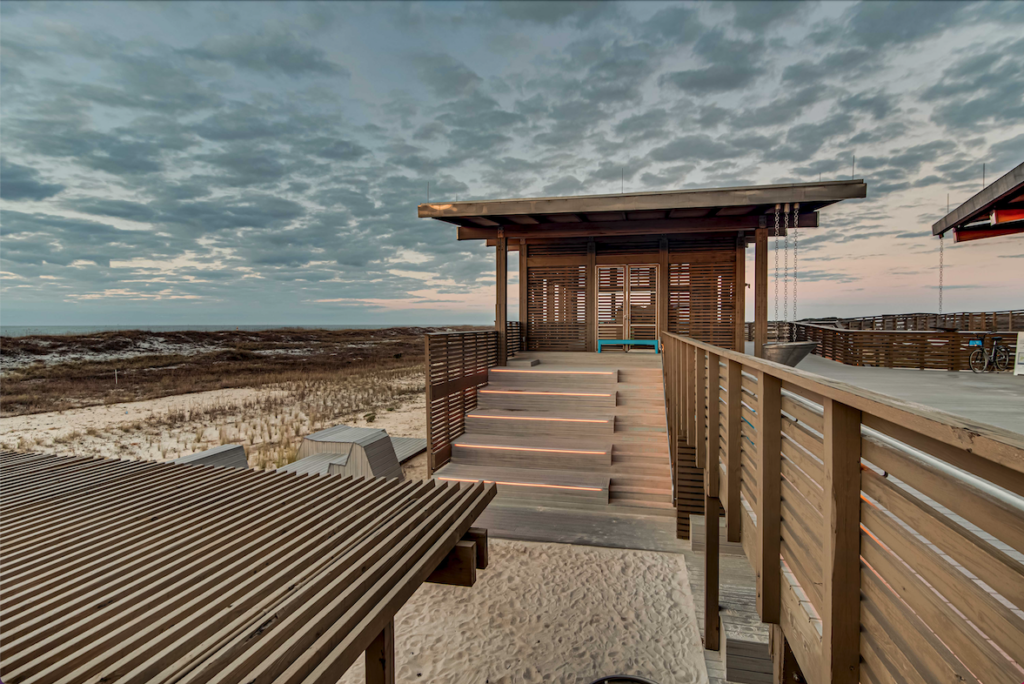
13. LIVING ECONOMY SOURCING IMPERATIVE
The Gulf State Park Interpretive Center was designed to make efficient, thoughtful, and elegant use of locally available, easily procurable materials. To eliminate the dependency on concrete and steel for the project’s structure, as well as to mitigate the sourcing challenges of finding FSC-certified heavy timbers, the building’s primary vertical structure is composed of individual and built-up 6×6 Southern Yellow Pine posts. Salvaged wood was reclaimed from American Cast Iron Pipe and Company in Birmingham, AL, and processed into the final product at Evolutia’s warehouse in Birmingham.
As this was a publicly bid project, the team had to both specify locally available products and materials and also establish a strong vetting and documentation process for construction.
The core members of the design team and construction team were local. The Architect of Record, Civil Engineer, Structural Engineer, and Gulf Sustainability Consultant are residents of Alabama and live a maximum of 430km from the site in Birmingham. The Construction Superintendent lived on-site at Gulf State Park during the project. No consultants live more than 1,553 miles from the site.
14. NET POSITIVE WASTE IMPERATIVE
To achieve net positive waste, the design, construction, and operational team worked to minimize waste and reuse materials from the onset of design through construction, to operations.
The exterior finishes and exterior boardwalks are designed around the dimensions of the lumber and siding to optimize the use of the materials and minimize waste. For example, the composite wood decking used in the orientation porch is 20′ in length, and the raw material is detailed to measure a length of 10′.
Waste management goals and requirements were written into the specifications, and the general contractor established a waste management plan before mobilizing on-site. They required all subcontractors to participate in the plan from procurement through construction.
LeMoine and their subcontractors worked directly with suppliers to reduce the amount of packaging used to ship materials to the site. When possible, they returned packaging to the suppliers for re-use.
Containers were provided on-site for recycling paper/cardboard, metal, and plastics, which were recycled through the Gulf State Park’s recycling program. Since the building is constructed largely of wood, wood “cut-offs” comprise the largest construction waste stream. Most local waste management providers burn wood for biofuel, so we contracted with a chipping company to chip the wood for reuse. The park has utilized wood chips for the maintenance of its extensive system of trails. Prior to chipping, the owner of the chipping company culled larger pieces of wood for salvage. The salvaged wood was shared with the construction team, family, and local businesses, who used it for small projects, including a table, dog bed, and decks.
The project team also worked directly with the team operating the Interpretive Center and Lodge to develop a robust recycling and composting plan for the operations of the facilities. Planning for the composting of food waste at the Interpretive Center sparked a larger vision of a composting center within the park, which is currently under development.
EQUITY PETAL
16. HUMAN SCALE + HUMANE PLACES IMPERATIVE
The signage, scale, and proportion of the Gulf State Park Interpretive Center were all designed to support the human scale in contrast to the busy beach highway, the existing parking lot, and even the vastness of the Gulf of Mexico.
The Exhibit Gallery can be reserved as a meeting space by local groups, and provides a place for people in the regional community or the community of visitors to the park to gather and connect with each other. The Entry Plaza is a crossroads for visitors to the existing Pavilion, the beach, and the Interpretive Center, and in that way, a connection to our “neighborhood.” The Sand Play area serves as a sort of pocket park at the edge of the dunes, providing an opportunity to interact with the natural elements of the site (sand and water) and an ideal vantage point for the recovering dunescape habitat.
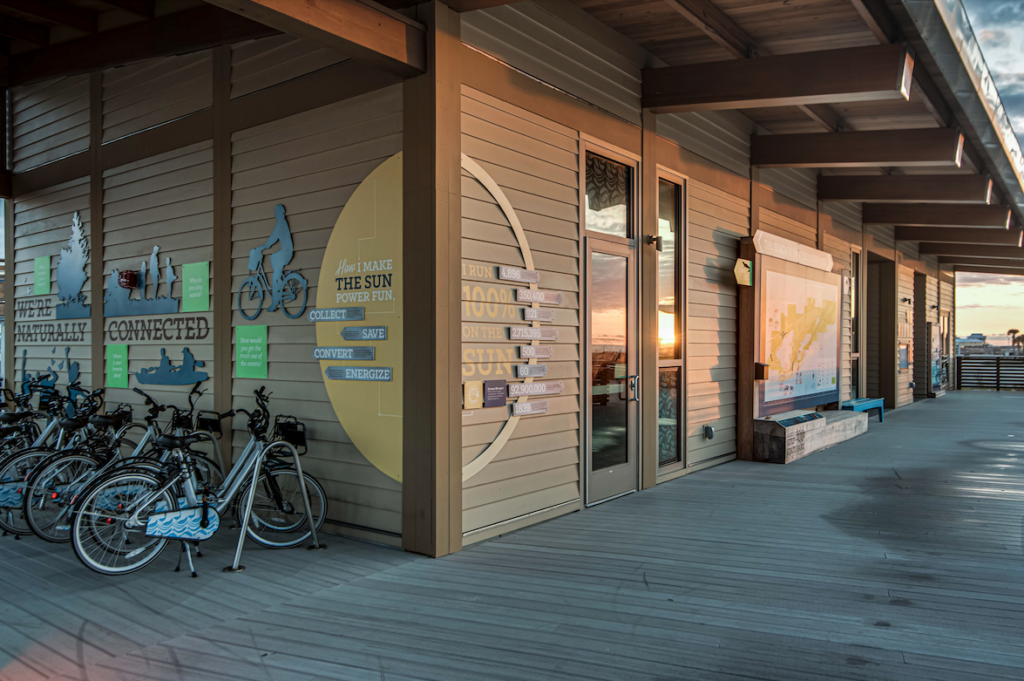
16. UNIVERSAL ACCESS TO NATURE + PLACE IMPERATIVE
The Interpretive Center is a launch point that allows for equal access for all to nature. All boardwalks and ramps are ADA accessible with slopes of less than five percent. The Sand Level is designed with accessible boardwalks, turnarounds, and access to play equipment. In addition to encouraging human access, the project accommodates its natural environment. The elevated deck structure allows for native animal species to continue occupying the site post-construction and permits the migration of sand and the cultivation and establishment of native plant species, resulting in the reestablishment of natural dune systems on the site.
The building is limited to one story, excluding the elevated decking, and all shading caused by the project’s roof structures is intended to provide ambient comfort for visitors throughout the day, specifically in the summer months, without imposing on adjacent sites. The pedestrian bridge increases circulation between the site and the expansive remainder of Gulf State Park and offers users the opportunity to leave their cars behind when they visit the park and enjoy a more immersive experience in nature.
17. EQUITABLE INVESTMENT IMPERATIVE
This project is funded by the State of Alabama and qualifies for the equitable investment exception of “exempt organizations funded by public agencies.”
18. JUST ORGANIZATIONS IMPERATIVE
Integral Group acted as MEP Engineer on Record for the project. Integral Group is a registered JUST organization and meets the diversity requirement with 3 boxes for Non-Discrimination and Ethnic Diversity. Our project team advocated for participation in the Just program in team meetings and sent participation letters to more than 10 project consultants and sub-consultants.
BEAUTY + INSPIRATION PETAL
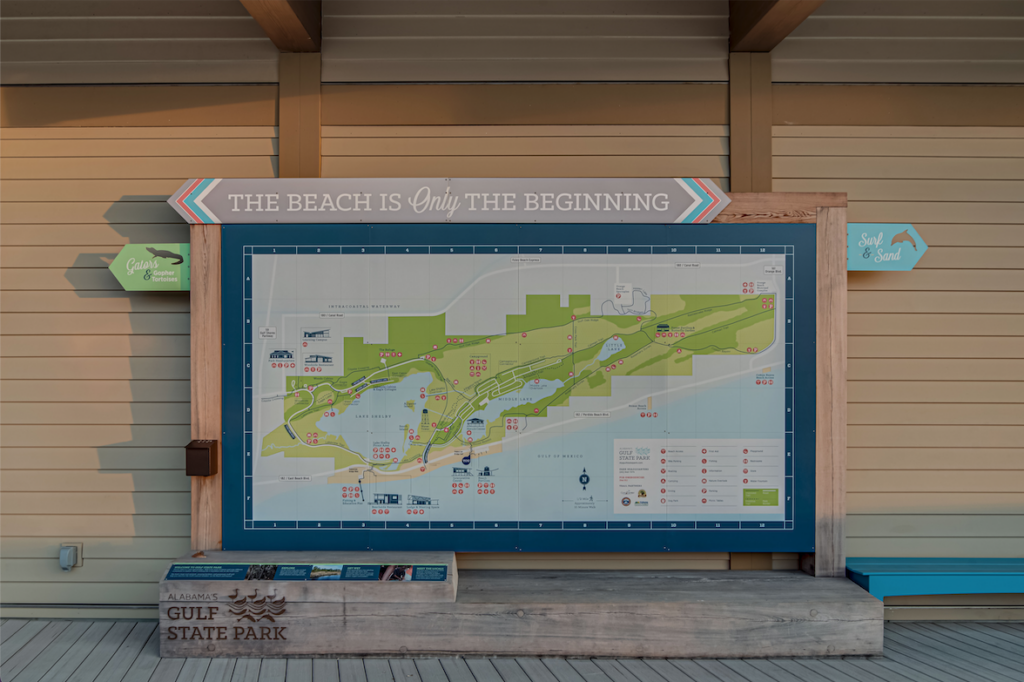
19. BEAUTY + SPIRIT IMPERATIVE
Beauty is an inherent quality of the Gulf State Park Interpretive Center’s site: located on 2 miles of white, sandy beach on Alabama’s Gulf Coast, the building is bathed in the warm southern sun during the day and cool northern breezes at night. It shares its site with the pelican and the piping plover, the nesting sea turtle, and the burrowing Alabama beach mouse. Moody summer storms hover on the horizon; the tide ebbs and flows. In addition to the sand, waves, and salt, the building is situated on the southern edge of another wild and wonderful landscape, one rich in flora, fauna, and cultural history. It is a palimpsest of the slow migration of the shoreline, leaving behind maritime forests, freshwater lakes, and low-lying grasslands.
In short, there is no scarcity of beauty surrounding the Interpretive Center, and the challenge facing the design team was to conceive of a building that did not compete with its context. The Interpretive Center is intended to be beautiful in its simplicity and restraint. The architecture is a pared-down interpretation of the local coastal vernacular that emphasizes porches, deep overhangs, and wood construction.
The material palette is refined and intentional: exposed Southern Yellow Pine glue-laminated beams span between built-up columns fabricated from Southern Yellow Pine posts. Exposed glue-laminated purlins and decking add another layer of dimensionality while eliminating the need for finish ceiling materials –an unspoken lesson in structural framing. Reclaimed wood flooring and wall finishes of native Alabama wood species add depth and warmth to interior spaces while providing sound attenuation. Deep, cantilevered roof overhangs protect wall openings while increasing the available surface area for roof rainwater collection.
The building’s sources of energy and water are also celebrated with boldly designed infographics and highly visible collection elements. The 18 kWh photovoltaic array is proudly visible from the adjacent pedestrian bridge, efficiently oriented due south for optimal energy harvest. The 11,000-gallon cistern is boldly exposed above ground, the mid-point of the project’s hydrology narrative. During a rainstorm, custom gutters tied into multiple decorative rain chains and sculptural rain basins transform the building into a kinetic, living sculpture.
20. INSPIRATION + EDUCATION IMPERATIVE
The design of the Gulf State Park Interpretive Center places education at its core; Infographics decorate the outside of the building, teaching visitors and regular occupants about the water cycle in the region and energy conservation of the building, and the boardwalks feature signage describing the dune ecosystem and our human connection to the Gulf. On the Orientation Porch, an interactive water maze placed at child eye level provides a fun way to interact with, and subsequently learn about the building’s water treatment system. The custom rain basins allow children to reach in and play with the rainwater as it falls into the project’s collection system. The educational and engaging spirit of the building is meant to inspire even in the youngest visitors with a sense of wonder and discovery.
The exhibit porch features interactive installations to teach children more about the animals, flora, and fauna surrounding the Interpretive Center. Bright colors, imagery, and play help to draw children in and encourage interaction and hands-on learning. The sand play area, complete with a water pump and dedicated cistern, allows children to engage with sand in a new environment – in lieu of sand castles by the seashore, this sand play area is intended to give kids the opportunity to understand sand’s vital role as a buildable component of the Interpretive Center’s dune landscape. The sand play area also helps children develop motor skills, hand-eye coordination, and proprioceptive senses and encourages independent play and connection to other children.
The open house days in 2019 and 2020 were a great success, inviting families to explore the exhibit porch while learning about birding, developing fishing skills, and meeting certain reptiles and owls up close. The interest and interaction we observed indicate that the educational experience of visiting the Interpretive Center will serve children of all ages for years to come.
PROJECT WEBSITE:https://learningcampusgsp.com/interpretive-center

