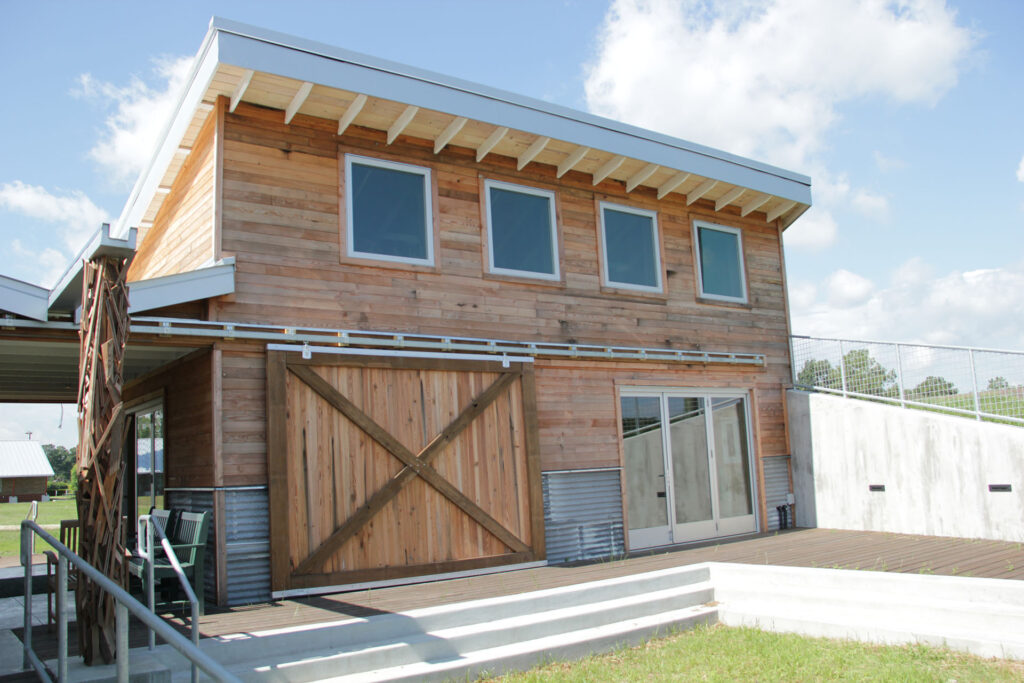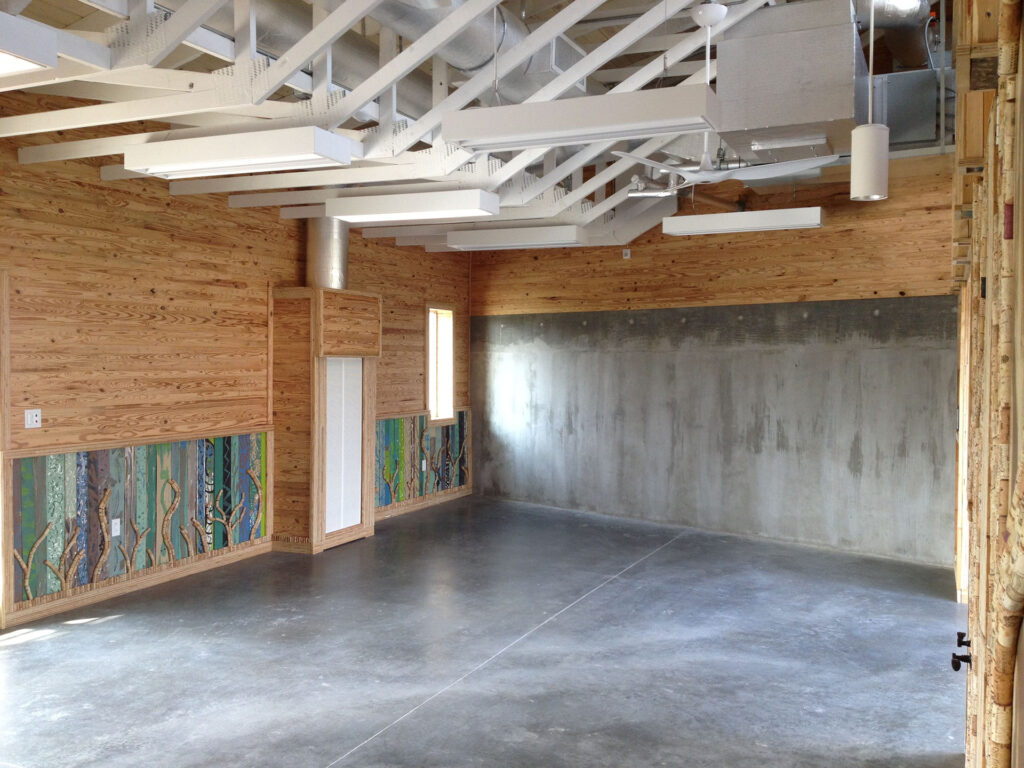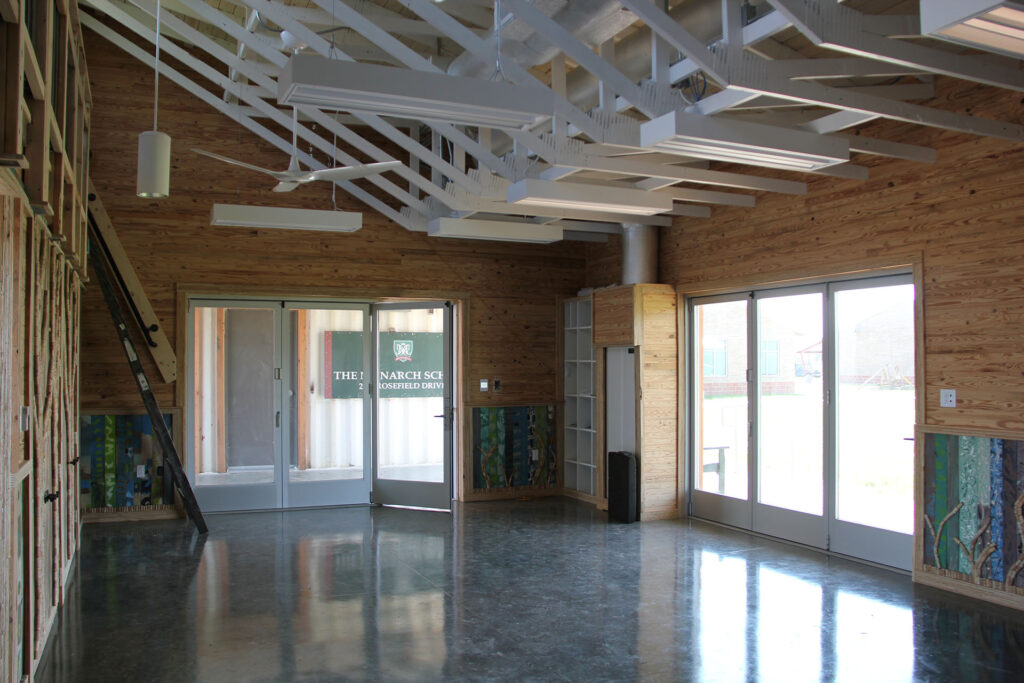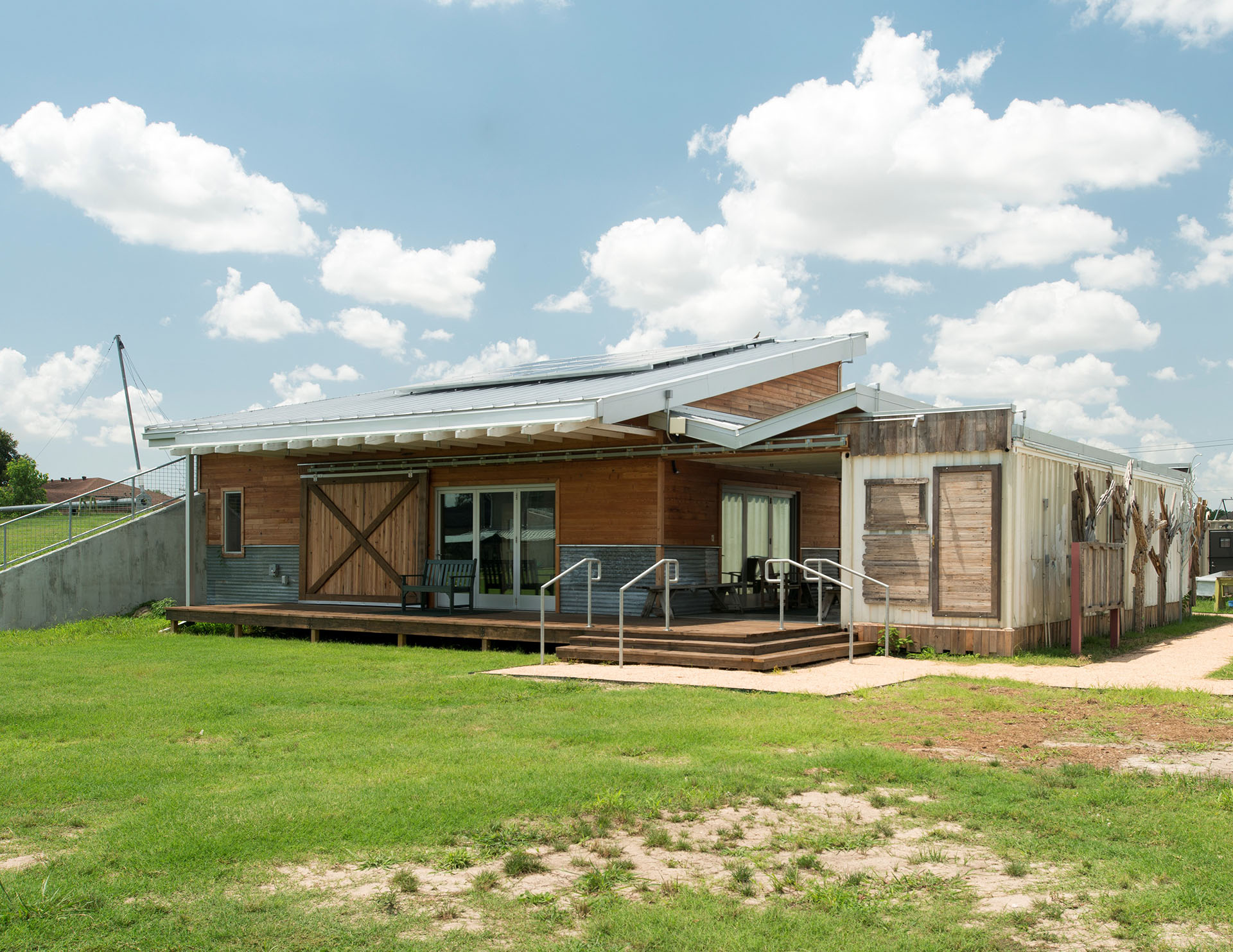The Monarch School Studio serves as an environmental stewardship and educational tool that engages students and the Houston community. It achieves a two-fold mission as a demonstration, hands-on space as well as provides a place for students to connect with nature. Climate responsive design features allow for both active and passive technologies which can be controlled by the students through daily choices and interactivity. For example, the sliding barn doors can be moved into one of five different configurations according to the local climate and learning environment students and teachers want to engage in. For example, students and teachers can move the sliding barn doors into one of five different configurations in response to the daily local climate and/or to create a physical learning environment.
The Monarch School is dedicated to providing innovative, therapeutic education for individuals with neurological differences such as autism. The site is an 11-acre campus and the Studio itself is set into a hill that was formed out of the excavation of the detention pond during the previous phases of construction.
Vital Stats
| Certification Status | Petal Certified |
| Version of LBC | 2.1 |
| Location | Houston, TX, USA |
| Gross Building Area | 2,145 sq ft |
| Start of Occupancy | August 2014 |
| Owner Occupied | Yes |
| Number of Occupants | 4-15 students & 2 teachers |
Project Team
| Owner | The Monarch School |
| Geotechnical | Tolunay-Wong |
| Civil | Brewer & Escalante |
| Landscape | Asakura Robinson |
| Structural | Matrix Structural Engineers |
| Architectural | Architend |
| Mechanical & Electrical | Redding Linden Burr |
| Lighting Design | Lesco Architectural Lighting |
| Envelope | Wiss, Janney, Elstner, Associates, Inc. |
| Solar | Circular Energy |
| Sustainability Consultant | GreeNexus Consulting |
| Contractor | Tend Building |
| Controls | Digital Air Controls |
| Electrical | Hargrave Electric |
| Mechanical | Graves Mechanical |
| Waterproofing | Chamberlin Roofing and Waterproofing |

Place Petal
01. Limits to Growth Imperative
The studio is located near the back of The Monarch School campus. Behind the studio is an area that is being restored to its natural state. It is this area that is the future site of an amphitheater, nature trails, and environmental education zones. Some of this is already happening. It is significant that the studio, the building that is an example of being a responsible steward of the Earth, is the gateway to this area that allows nature to be center stage. The views from the studio are beautiful. From the south-covered porch you can see the play areas, and open fields, as well as the
larger three campus buildings. From the north deck you can see the natural areas and the restored detention pond. And, from the catwalk inside the studio there is an arial view of the natural landscape, as well as, a partial view of the green roof on top of the container. The latter was a wonderful surprise view that the team did not anticipate. The views from the studio engage one in the studio’s natural surroundings and evoke a sense of curiosity and exploration of the natural environments.

Materials Petal
11. Red List Imperative
The team used several strategies to comply with the Materials petal Imperatives. In all phases, they considered the procurement of salvaged or reclaimed materials. In the design phase, they repurposed a shipping container into a storage and mechanical space. It dually functions as the east side of the dogtrot. Most interior finishes for the studio are reclaimed, repurposed, or salvaged materials. Additionally, this space can be converted to serve several other purposes, perhaps a residence. The ultimate purpose of the studio is education. The team designed and selected materials and systems that supported this purpose through interactive mechanical and passive systems, as well as, transparency of systems.
12. Construction Carbon Footprint
Monarch Studio used Green Footstep to determine the amount of carbon needed to make the building a carbon-neutral building. This narrative serves to explain the assumptions made within Green Footstep. To ensure carbon neutrality, the assumptions made were conservative. Monarch Studio did not account for vegetation on-site as required. Also, the studio did not account for emissions
reduction from design. The Athena EcoCalculator did not provide all materials used in the design, and rather than assume inappropriately, a more conservative path was chosen. Lastly, the Site Energy Intensity (EUI) was determined from the initial energy model for the building and the size of the building. The solar panels offset a portion of the energy consumed on-site, and the remaining carbon offsets will be purchased for compliance. This building meets the intents of the Architecture 2030 Challenge, even with the conservative assumptions.
13. Responsible Industry Imperative
More than 25% of the campus was constructed from recycled materials. In addition to providing a home for recycled building materials, 89% of the tase produced during construction was diverted back into the recycling chain so that it may be put to good use elsewhere. Reusing materials reduces the negative impact of extracting and processing virgin materials while diverting waste from landfills.
14. Appropriate Sourcing Imperative
More than 25% of the campus was constructed from materials that were extracted and manufactured within a 500-mile radius. Choosing indigenous resources supports the local economy and reduces the environmental impact resulting from the transportation of goods.
The entire design and construction team was local to the greater Houston metro area with the single exception being the daylighting analysis performed (via remote work) from Seattle which is approximately 1100 miles from Houston.
15. Conservation + Reuse Imperative
The faculty and learners of the Monarch School Outdoor Learning Studio work to manage waste in the most sustainable way as possible. The learners work to identify recyclable materials based upon the numbering system on the plastic item. Learners are encouraged school-wide not to bring single-use plastic water bottles to campus. The studio mostly collects paper and occasional plastic items. The recycle bin is clearly marked as “Recycle” and the other is marked “Landfill” in order to impress upon the learners that items placed in the landfill one is going somewhere instead of it simply being “thrown away”. The Monarch School Outdoor Learning Studio is not maintained by a cleaning service; it is cared for by the learners which include collecting both recycle and landfill bins, weighing and recording them, and then transferring the contents into a larger bin that isn’t quite full enough. The learners do not line the recycle and landfill bins with plastic bags in an effort to minimize the use of plastic.
Learners also work to reuse materials for projects and the maintenance of equipment. For example, a group of learners in STEAM class have created a catapult that was made using reclaimed wood, bamboo, yarn, a couple old bungee cords, and a reclaimed plastic container from the studio recycle bin; only the screws and hinge were new. Currently, Monarch learners in the STEAM class are working on 2 old garden carts to retrofit them with parts in order to keep them working as opposed to purchasing new ones. The learners also increased the height of a table from the use of old spindles! In addition, last year learners in Horticulture sent out a request from the Monarch community for flower pots instead of purchasing new ones. Monarch also had a learner in the Science of Sustainability class that took apart an old drafting table that was superficially in disrepair with the intention of creating a bookshelf
from the parts of wood that are not badly damaged by the elements.
Equity Petal
Equity is the meaning of this project, since it serves children with neurological differences. Making connections between self, space, place, and community, while providing a safe place to practice new tools is critical for each student’s development.
16. Human Scale + Humane Places Imperative
The Studio on the 11-acre campus of the Monarch School in Houston, TX is a right-sized multi-disciplinary classroom studio that occupies the back portion of the campus footprint. It is built into a gently sloping hill and abuts a native-filled, naturally restored detention pond. The grassy hill and surrounding landscape provide ample areas for students to play. There is no building-specific parking for this studio leaving the area safe for bike riding, whiffle ball games, and tag.
Its functional spaces include: a 600 sq ft conditioned classroom studio with an open design for optimum versatility; a 320 sq ft unconditioned, retrofitted shipping container to be used for convenient storage space and to house an electrical room designed for net zero energy education; a 200 sq ft unconditioned dogtrot that provides an open aired area protected from the elements; a 330 SF covered, unconditioned porch; and a 600 SF courtyard. It’s spaces are designed to meet the needs of the Monarch’s curriculum. This studio serves many functions and in a way that is appropriately sized.
The design of the studio responded to climatic data and the history of the area, not just the history of Houston, but also the history of this exact footprint. The values and goals of the Monarch School regarding its education and its campus fall in line with the requirements of the Living Building Challenge. Monarch engages in restoring natural habitat, not being overly imposing, and finding a co-habitative balance with nature. Thus, the Studio was a fit in so many ways, particularly on the human scale and human places front.
17. Democracy + Social Justice Imperative
The Monarch School in Houston, TX is an internationally renown school whose vision is “To serve the educational needs of individuals with neurological differences by offering a unique, therapeutic learning environment where active minds are challenged, all are treated with respect and dignity, learning is a joy, and wisdom is the outcome”. The backbone of what this institution does on a daily basis is embedded in democracy and social justice.
There is a security fence and security system in place at the Monarch School to ensure the physical safety of their students. It is within these fences that a profound and amazing education happens for both the student population and the teachers there. The Monarch School has individuals attending its school from all around the world and it continues to spread its knowledge and process through its replication program in various locations like Guatamala, Mexico City, and Michigan. The Monarch School provides a safe learning environment to individuals with neurological differences, such as autism and mood disorders to name just a few. It is the fostering of this population’s education that is socially just.
The Monarch School continues to cultivate relationships and build community inside and outside it’s fences. They do this through three major mechanisms, hosting volunteer groups, having an annual Earth Day Event, and offering Tuesday Tours. Every Tuesday, on a weekly basis, The Monarch School invites the public to tour its facilities, observe their classes, and share information. Monarch students run parts of the tour. At the end of construction, the Studio became a part of the regular tour. Monarch students will be on the leading edge as they describe the systems in the studio that they run and will be a living example of being responsible stewards
of the Earth.
Additionally, The Monarch School hosts an Earth Day event in which they openly invite the public to attend. This year, news channels across the city covered Monarch’s Earth Day Event and several Monarch students were interviewed about the LBC studio. In addition, The Monarch School hosts various volunteer groups on campus to work with the students on planting trees, building and maintaining gardens, and other projects. These volunteer groups range from groups from other schools to corporate volunteer groups. Volunteering, The Earth Day Event and Tuesday Tours are on-going opportunities for the public to learn more about the
Monarch education and the environmentally responsible buildings on their campus, including 3 LEED Gold buildings and the Living Building Challenge Studio.
In the future, The Monarch School plans to run workshops of various types out of the LBC Studio. It’s open floor plan, access to inside and outside spaces, and adjacent location of materials and tool storage make it a perfect space for teaching small groups. Other ideas have been presented that include the community at large. Most recently, Monarch hosted the Gulf Coast Green symposium which gave builders, architects, and other professionals and introduction to and access to the entire campus. The Monarch School has an abundance of community engagement happenings. They are proud to be leaders in a few areas and they welcome partnering with both enthusiasts and experts.
18. Rights To Nature Imperative
This Outdoor Learning Studio building is separated from (and much smaller than) the other buildings on campus. It does not block access to, nor diminish the quality of, fresh air, sunlight and natural waterways for any member of society or adjacent developments.

Beauty Petal
19. Beauty + Spirit Imperative
The Living Building Challenge of the Monarch Institute meets the Imperative of Beauty in several ways. It is esthetically beautiful by design, the wood exterior and interior that are different from the rest of the campus and offer a soft, welcoming, nature-like feeling. The contrast of the natural wood with the aluminum solar-paneled roof that includes an element of the other buildings on campus in that it represents the wings of a Monarch butterfly draws one’s eyes to be curious about the space. The design of the studio into the hill is not only practical for passive cooling purposes, but it also depicts a connection to nature, as if the hill and the building are
joined together. And finally, the building holds the beauty of the entire student body’s creativity as 130 students worked to each contribute a painted pallet board for the interior finish. This mural of sorts provided the colorful backdrop for the cork mosaic that depicts the wetlands/marshland and the piney forest. All of this esthetic beauty is increased exponentially by knowing all the materials for the finishes, including the fence-like finish on the top of the container are all salvaged materials that are serving a higher purpose as they are reclaimed and repurposed. Having student involvement was imperative as it is their efforts that will serve to enrich the lives of those they will be invited from the community at large to learn that sustainability, beauty and utility are achievable even in a large metropolis such as Houston and even at a school that services students with pretty severe neurological
differences. These students who are often considered and looked upon as incompetent will be the experts on how to use and conserve energy on a daily basis and share that knowledge with others.
The design brought many people together to create pieces of art that embody the ideas of repurposed. Trees made from corkscrews and bent metal accent the outside of the space and bring curiosity to the building. Signage on the space includes an old Logo of the organization which is juxtaposed to the new buildings and serves to blend the story of the history of development with the promise for the future of the Institute. The balance, proportion, embellishments, and congruity with the environment make it a beautiful, inviting space. The building at once stands out as a beautiful structure and simultaneously melts in harmony with its surroundings and gives off a sense of impressiveness.
This building represents so much beauty in so many aspects. The beauty of giving back to the environment the precious energies that are being depleted, the beauty of students learning that buildings can be 100% off the grid and teaching the community that it is possible, the beauty of the students using the building for classes, yoga, dance, and reading, the beauty of knowledge that the school they attend cares enough of about the world they live in and the future, that they would accept the tasks necessary for a Living Building Challenge. This brings tremendous pride to the students, the faculty, the parents, and the community
20. Inspiration + Education Imperative
Education is the underlying driving principle of this project. The design features several passive and active systems that were coupled. For instance, the mechanical system mimics the passive cooling technique. Passive cooling happens as air moves through the studio and pushes hot air up and out the clerestory windows. The mechanical system brings cooled air in through the geothermal loop and moves it gently across the room at the floor level through two low flow air displacement units located on the south wall and the warm air is pushed up to the ceiling where it is returned and exhausted. It is in the understanding of one of these systems/techniques that the other can also be learned. So, if a student is drawn toward mechanical systems, he/she can learn the workings of that system and then apply it to the passive system and visa versa.
Project Website: http://www.monarchinstitute.org/news-and-events/news/living-building-challenge

