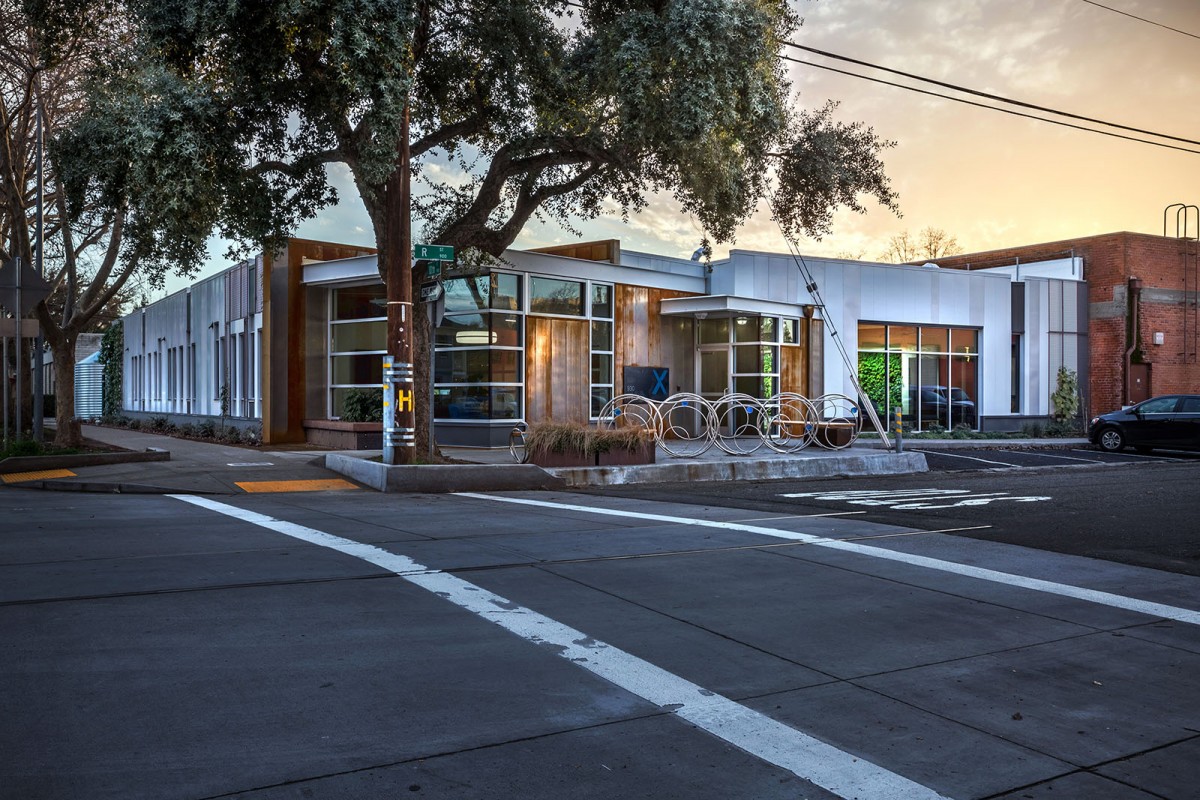Arch | Nexus SAC is an adaptive reuse of an existing one-story structure, located at 930 R Street in Sacramento, California. The prior use of the warehouse/office was converted into a professional office for Architectural Nexus, Inc., an architectural firm with an integrated practice (planning, landscape architecture, interior design) reaching throughout the western United States and beyond.
The vision for the project was that it would help to reform water reuse policy and regulation in California. The potential positive impact of this goal is hard to overstate given that Sacramento is the capital city of the 6th largest economy in the world (Fortune, 2016).
The project was conceived at the height of an epic drought that was gripping California. Water rationing was in place in many municipalities throughout the State. There was a strong belief that the “iron was hot” and that this project could help to forge a dramatic change in a State that has traditionally led the nation in terms of conservation.
The Purpose of the project was to help Arch Nexus better address Capacity, Equity, and Identity:
- By doubling the size of the business in California from 20 to 40 professionals.
- By providing space that was as successful as their LEED Double-Platinum facility in Salt Lake City, Utah.
- By creating a physical manifestation of the company’s stated values of Inspiration, Stewardship & Regeneration.
The project began on May 1, 2015, at a company retreat where consensus around the idea of regenerating an existing building was quickly established. Later that month, a property search was conducted. On June 1st the property was under contract and the Project Team was procured by the middle of that month. On July 6th the Team traveled to the Bullitt Center to evaluate LBC certification. On July 10th those ideas were tested in a day-long Biophilia Workshop, and then on July 17th, the project was formally registered. By October Design Development was complete and the permit set for the project was submitted in December, just seven months after the project was conceived.
Permitting was a protracted process due to a number of LBC related issues. Construction commenced in March of 2016 and the company took occupancy of the building on the last business day of the year, Friday, December 30th.
Because Architectural Nexus has developed projects for themselves in the past they knew how important it was to observe the standard three-part team structure of Owner/Architect/Contractor. This meant that some of the Arch Nexus participants were placed on the Owner side of the equation and others on the Architect side. The deeply integrated nature of this project challenged this simplified approach to defining roles, but ultimately it was an essential division-of-labor.
At the commencement of the project, it was understood that a Living Building, served by onsite power, water, and sewer treatment equipment, would be significantly more expensive to develop than a LEED Platinum building. While due consideration for this condition was given in terms of budget, it was the financing and appraisal process that took the company by surprise.
Several financing companies were approached and multiple financing options were considered including PACE options. Ultimately, the bank with which the company has a long-term relationship, Zions Bank, offered the best terms (though PACE financing was not a part of that package).
This relationship was strong enough that when an independent real estate appraisal was obtained that did not acknowledge the full value (bid cost) of the project the financer did not balk. The difference between cost and appraisal was covered by a combination of equity investment by Arch Nexus and additional financing through Zions Bank.
VITAL STATS
| Certification Status | Living Certified |
|---|---|
| Version of LBC | 3.0 |
| Location | Sacramento, CA, USA |
| Project Area | 8,252 SF |
| Start of Occupancy | December 2016 |
| Owner Occupied | Yes |
| Number of Occupants | 40 |
PROJECT TEAM
| Owner | Architectural Nexus |
|---|---|
| Owner’s Representative | Kenner Kingston |
| General Contractor | Marketone Builders – James Fitzgerald, Kenny Dees, Sean Koetke, Tracy Price |
| Project Manager | Jeff Davis |
| Project Architect | Holli Adams, Architectural Nexus |
| Red List and Construction Administrator | Patty Karapinar, Architectural Nexus |
| Interior Design | Hilton Ripplinger, Director of Interior Design; Melinda Vaughn; Interior Designer |
| Landscape | Jennifer Styduhar, Heather Olson, Adam Castor |
| Civil Engineer | Warren Consulting Engineers, Tom Fassbender |
| MEP Engineer | Glumac – Michael Nichols, Neil Stener, Garrett Dutter, Nick Strand, Christine Culver, Lauren Kuntz, Nicole Isle |
| Structural Engineer | Miyamoto International – Jay Reiser, Mike Simmons |
| Pre-Construction Services | DPR Construction |
| Energy Modeling | Lauren Kuntz, Glumac |
| Renewable Energy Systems | Hunt Electric – Brok Thayn, Nikki Anderson, Mark Sheets, Deb Henry |
| Building Envelope | Jeff Gardner |
| Commissioning | Chuck Shinneman + Ashkan Azarkeyvan, Capital Engineering |
| Specialty Consultant(s) and Role(s) | David Maciolek, Aqua Nova Engineering; Bill Wilson + Lindsey Walsh, Sustain3; 2020 Engineering – Net Positive Water Consulting – Mark Buehrer, Matthew Kulp, Ben Gibson |
PLACE PETAL
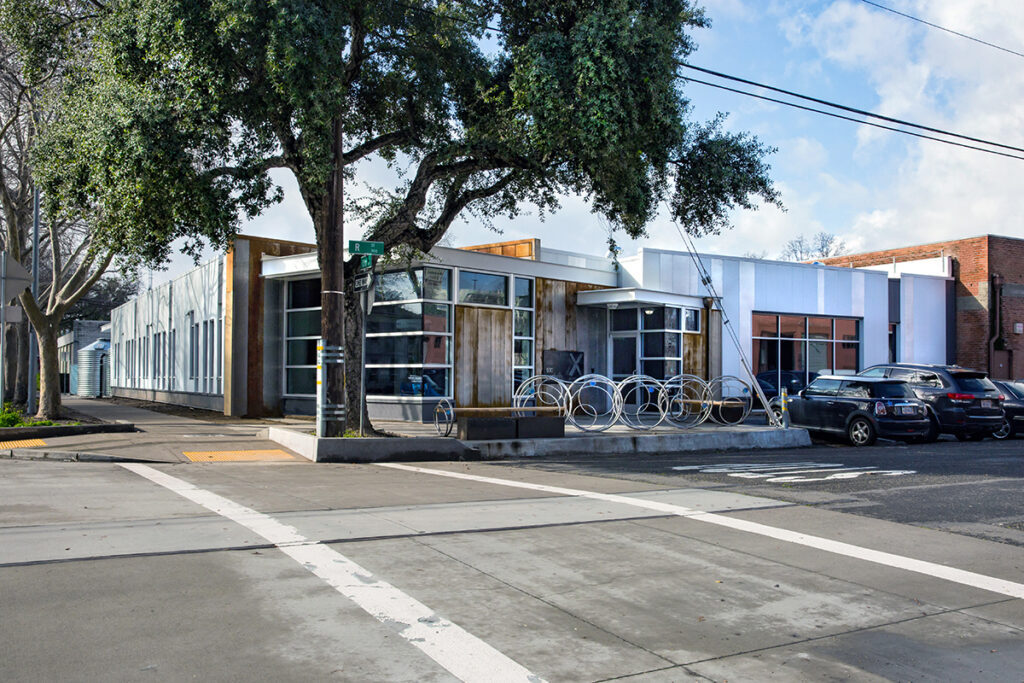
01. LIMITS TO GROWTH IMPERATIVE
The condition of the site prior to project start was poor at best. The very definition of a greyfield, this previously developed land included a 1970’s era building and abundant concrete paving. What little impervious area there was had been completely untended, save for one set of natural assets; four mature, native California Sycamore along with the 10th Street city-owned planter. It is thought that the city of Sacramento planted these street trees in the early 20th century as they appear in early aerial photographs, trunk calipers are mature, and the trees are in healthy condition.
But on the whole, the purchased site was deemed to be very weak. A major intervention was needed in order for the site to once again sustain habitat and offer biodiversity. The large building footprint to open space ratio at 930 R Street suggested maximizing the limited available open space for its full habitat and urban agriculture potential. It was recognized that evolution of the site, through the promotion of plant and animal species, was likely over time given the number of regenerative landscape projects taking place in Midtown Sacramento.
Overall, the goal for the landscape at Arch | Nexus SAC was to offer a palette of diverse and healthy ecosystems for native plant and migratory animal species that can adapt and mature with proper nurturing. The landscape plantings are planted at distances where their canopies touch but do not overlap in order to minimize overcrowding. Shredded bark mulch will be used to mimic a planting carpet in order to hold in moisture during the summer months and to minimize runoff potential during winter months. And the choice shrubs and vines for Urban Agriculture are structured along the narrow planters between hardscape to minimize runoff and diversify habitat options for onsite and migratory species.
02. URBAN AGRICULTURE IMPERATIVE
The project employs a variety of strategies in order to meet the requirements of this Imperative. With a project area that is larger than available site area and a restriction from the City of Sacramento preventing urban agricultural plantings in the park strip adjacent to the public way, the 25% area requirement was extremely challenging to achieve. Ultimately, horizontal (ground) plantings were maximized on-site, vertical (green screen) plantings were added as a design feature on the building, and a scale-jumped garden was created at a nearby public school in order to satisfy the area requirement.
The in-house landscape architects have a clear preference for native plantings in general, but a willingness to provide climate-adaptive/appropriate plants as required in order to meet Urban Agriculture requirements. The climate in Sacramento is typified by a very wet season (winter) and a very dry season (summer). Plant selections were tuned to these extremes. What’s more, the addition of a PV canopy on the south side of the property provided an opportunity and a challenge in that food bearing plants had to be tuned to the full-shade environment that was created underneath.
Plant selections on the property include fruit-bearing plants such as Kiwi (climbing vine), Passionfruit (climbing vine), Evergreen Currant, Blueberry, and Strawberry; Medicinal plants such as Lavender and Sweet Woodruff; And a handful of non-edible plants (to attract pollinators, protect planting beds, and attract native fauna for pest control) including California Gray Rush, Parry’s Agave, and Thompson Flowering Maple.
04. HUMAN POWERED LIVING IMPERATIVE
The potential for the Arch | Nexus SAC project to contribute to human-powered living in Midtown Sacramento is tremendous. The RStreet Corridor, once a gritty warehouse district, is returning to life as a creative part of town typified by medium density housing, artist lofts, galleries, professional offices, and restaurants. A neighborhood that was once dominated by dangerous heavy rail is now engaged in an important transition. Increasingly Sacramentans are beginning to understand that their small, flat city blocks are ideal for walking and cycling. Once the final touches are put on infrastructure for human-powered living this transition will be complete. The site boasts a Walk Score of 90 and a Bike Score of 99.
Even so, there are improvements that can be made in the vicinity of the project in order to further enhance the network for human-powered transportation. In order to affect change, Arch Nexus has advocated for a human-powered community by sending an advocacy letter to the Director of Public Works and by contributing to several key neighborhood organizations such as Metro Edge, the R Street Sacramento Partnership, and the Downtown Sacramento Partnership.
And the project is contributing a number of on-site strategies in order to do its part in building a robust network: extended the existing pedestrian route along the R Street frontage; added weather protection canopies at R Street and Rice Alley; added outdoor bicycle storage facilities in the form of a public art project on the corner of 10th & R; added secure, weather-protected bicycle storage facilities; provided an office bicycle outfitted to facilitate safe transportation to nearby meetings; added shower and changing facilities accessible to all occupants of the building; and provided a transit subsidy to all occupants of the building that is to be used only for humanpowered transportation or public transit.
WATER PETAL
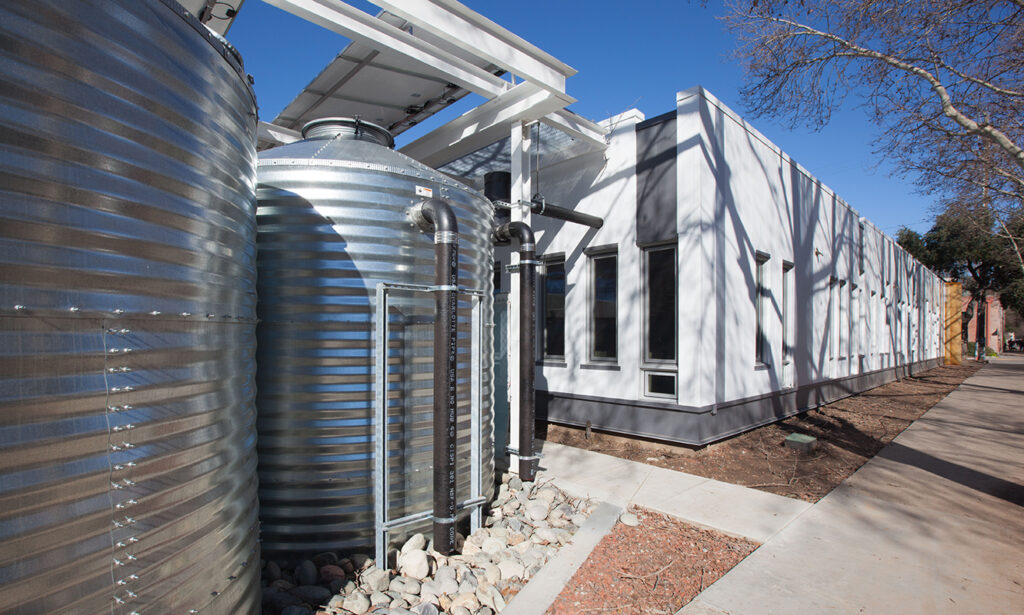
05. NET POSITIVE WATER IMPERATIVE
Located at the confluence of the Sacramento and American Rivers, the natural state of the site is an alluvial floodplain with silty soil. An inland freshwater marsh was the dominant ecosystem in the lowlands surrounding the confluence given that there is no significant natural topography in the area. In such a condition, rainwater collects on the surface and sheet-flows toward the nearby Sacramento River to the west. Despite the density of urban development that has taken place in and around Sacramento, there is much evidence of the natural site hydrology in both subsurface, as demonstrated by geotechnical investigation, and directly observable above-ground conditions.
Sacramento was established in 1850 and the city grid appears to be a product of the railroad right-of-way alignment from the placer mines in the Sierra Nevada to the east. The rail line was apparently organized to create the shortest possible path across the flatlands below the foothills to a newly established port on the Sacramento River, which is navigable by modestly sized merchant vessels. What’s more, this rail line was placed on approximately seven feet of fill in order to cross the marshland and to act as a flood control levy for the newly developing City to the south. This rail line became what is now R Street; the rail road tracks are still in the pavement to the east of the project site today. An illuminating historical photo that demonstrates these conditions that were taken at the intersection of 10th and R Streets at the turn of the century (~1900) and is included in the Photographs portion of the General folder.
Ultimately, regular seasonal flooding led to the addition of fill throughout Sacramento. The geotechnical investigation confirms the presence of fill above natural soils and a high water table.
ENERGY PETAL

06. NET POSITIVE ENERGY IMPERATIVE
The Arch | Nexus SAC project meets the Energy Petal requirements by offsetting significantly more than 105% of actual annual energy consumption with an on-site renewable energy source (91kW Photovoltaic System), providing battery back-up for at least 10% of lighting load and refrigeration for up to one week via on-site saltwater batteries (64kW), and eliminating combustion on the project.
To reach this goal, the project focused on both passive and active means of lowering the building’s energy consumption. Passively, all aspects of the envelope are high performing from the walls and roof to the windows and skylights. The Window-to-Wall (WWR) ratio was limited to 19% and the envelope was designed and commissioned to limit infiltration. Shading of the envelope was utilized as a strategy with existing trees to the east, vegetated trellis on the walls and solar panels on the roof and over the parking area to the south.
Actively, interior lighting is 100% LED with vacancy sensors throughout. Daylight controls are employed. High interior surface reflectance, lowered footcandle levels, localized task lights, limits on system furniture height and appropriately placed windows and skylights maximize daylighting potential within the space. LEDs are also used for exterior lighting which is limited to providing security only, as no outdoor feature lighting is provided.
Space conditioning, where required for comfort, is provided via an air-cooled VRF system. Non-regularly occupied zones are conditioned via transfer air except for the Communication Room which uses a split system. Nighttime setbacks and an expanded occupied deadband (9°F) are also employed. The Communication Room setpoint is 80°F. The HVAC system is shut off and windows opened when weather permits, which is often during the long shoulder seasons in Sacramento.
DHW, a small demand for this building type, is first tempered via a double-wall heat exchanger of the VRF condenser and is then boosted with an on-demand electric water heater.
Plug loads were a key focus of the Project Team. All equipment on the project is Energy Star certified and workstations make use of Thin Clients and are allotted no more than 100W per desk including discretionary equipment (e.g. personal speakers, phone charger). A small, USB-driven, and energy efficient personal fan is deployed at each workstation as well. A building-level vampire switch tied to the security system prevents nighttime phantom loads from the office equipment.
During the Performance Period, weekly feedback to the occupants was provided via the whole building utility meter measuring both consumption and production. This information was supplemented by submeter data providing a breakdown of energy use for the following end-uses: Server, Plug Load, Lighting, Pumps, HVAC and EV Car Charger (not included in the energy consumption of the building).
HEALTH + HAPPINESS PETAL
Prior to the Arch | Nexus SAC project, the Sacramento Office occupied an aging tenant improvement space in a building immediately adjacent to the interstate. Indoor air quality was quite poor as a result of surroundings, age, and passive neglect. Daylighting strategies were weak at best and all fenestration was fixed. 48” hard wall dividers bound each workstation and created significant barriers to views when seated. Kitchen fans were no longer functioning properly. This was not a place one looked forward to being in each day.
Primary short-term goals for the project were simple: extricate the staff from discomfort and introduce them to a truly healthy and civilized workplace. Long-term goals are encapsulated by a term that came about during the inception of the project that is still used often: SAC Thrives! Arch Nexus set out to create a place in which building inhabitants could become their best rather than retreat into merely adequate space.
Design efforts focused on creating connections between people, nature, and place. Construction efforts set about to avoid introducing harmful contaminants into the space that was forming. And occupancy phase goals included maximizing the use of the operable windows (which also saves energy) and implementing a green cleaning program that was originally developed in Salt Lake City.
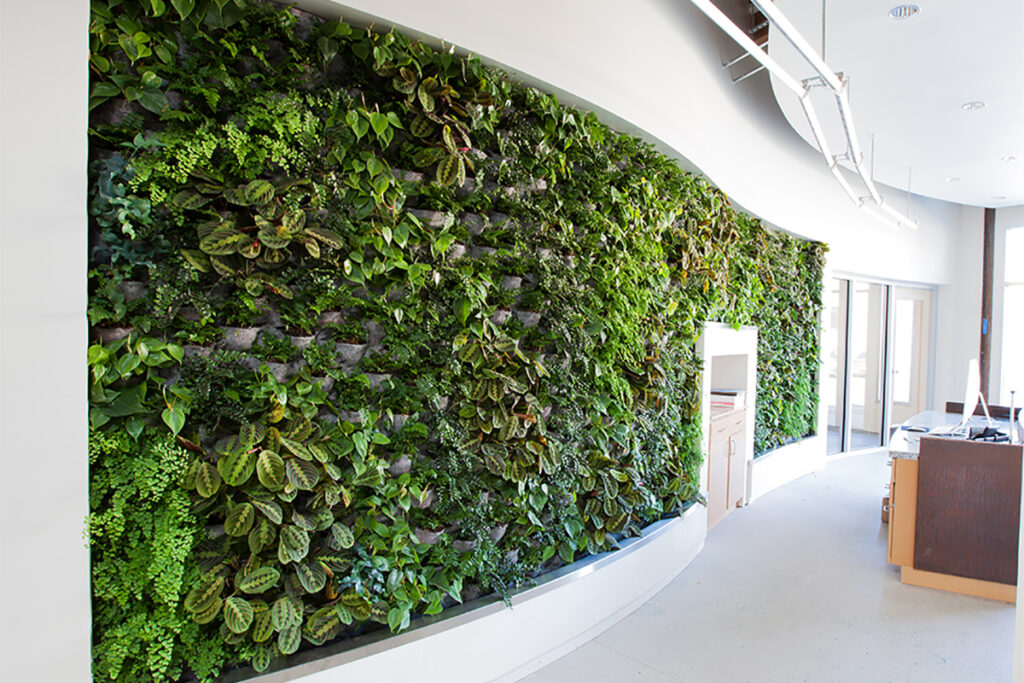
07. CIVILIZED ENVIRONMENT IMPERATIVE
Because the project began with an existing building, it was shackled with a certain number of constraints relative to daylighting. The Sacramento city grid is rotated from true north, further complicating the matter. And the one major opportunity represented by the fact that the building is a single-story structure (top lighting) was severely challenged by the stand of mature sycamore trees on 10th Street that shade the roof for a good part of each day.
A thoughtful combination of side lighting and top lighting strategies was ultimately employed in order to provide excellent daylighting for building occupants. These strategies also afforded excellent views of the public areas surrounding the building. Tilt-and-turn windows were used in combination with a control light that indicates when the HVAC system is to be shut off so that the windows can be opened. The building and the people inside work together in this way to create a livable habitat that quietly adapts over the course of each day, each month, and each year.
Sacramento’s climate is very comfortable for the vast majority of the year. Outdoor spaces have been created at the front and rear of the building in order to encourage employees to take meetings outside whenever possible. A public art project was commissioned on R Street to the north of the building that combines public seating with a bicycle rack. Behind the building to the south, a portion of what was traditionally a parking lot has been set aside as a picnic patio. A custom-built table and benches made from salvaged wood is shaded by the solar PV canopy and shielded from public view by the rainwater cisterns.
08. HEALTHY INTERIOR ENVIRONMENT IMPERATIVE
In order to improve occupant health by reducing or eliminating indoor pollutants, the Arch | Nexus SAC project not only adhered to LBC requirements but went above and beyond in order to create synergies with other LBC Petals and Imperatives. The project includes the requisite entry approach technologies (e.g. walk-off grating at the main entry), dedicated exhaust (e.g. housekeeping), on-site smoking prohibitions, CDPH compliant interior finishes, Greenguard Gold certifications for new furnishings, etc. But what it doesn’t include is more significant – zero new systems furniture was purchased, thereby eliminating a significant potential contamination path for building occupants. Due to the double-sided nature and complex configuration of systems furniture components, its surface area dwarfs the area of other interior finishes and, therefore, represents the single largest potential source of indoor air contamination. By adaptively reusing material from a prior office, Arch Nexus was able to not only eliminate the off-gassing from new materials, but also increased synergies with material procurement and conservation management activities (while also saving money). Air testing was a significant challenge on this project due to the local and regional environment in which it is located. While Sacramento was recently removed from EPA watch lists, it is a low lying urban area and regional air pollution can settle in and around the river, which is only a few miles from the project. What’s more, there is an unprecedented amount of construction taking place on the R-Street Corridor. Air testing was delayed by the cataclysmic fires in northern California on one occasion, by repaving on an adjacent site on another, and by utility excavation immediately across the street on a third. Despite these outdoor challenges, the building (e.g. MERV 13 filters) and the way it is operated (e.g. EPA DfE cleaning products) safeguards indoor air quality day in and day out.
09. BIOPHILIC ENVIRONMENT
The innate connection between humans and nature began to be incorporated into the design process as soon as the property was selected. Research and presentations about the historical background of the site quickly informed dialogue amongst the team. The initial project charrette was a daylong event that included all project stakeholders and centered on biophilic design principles. This was followed up by a deep-dive amongst the architectural designers the following week that organized the biophilic ideas from the charrette into a tangible direction for design. The biophilic strategies identified for the project included: indoor and outdoor gathering spaces, indoor and outdoor gardens, weathering, operable windows, abundant daylight, quality views, cultural connections and references, and robust community outreach. An intensive ecological investigation was completed on the site that included looking back to original native plant materials such as Nassella pulchra, a bunch grass of the alluvial plain of the Sacramento Valley, as well as Eriogonum wright, Enudum, Lotus scoparius, Gnaphalium sp., and Heterotheca. Consideration was paid to native pollinators such as butterflies in an effort to develop a landscape that would provide habitat and pathways for these essential creatures. The diverse nature of the unadulterated floodplain at the confluence of the Sacramento and American Rivers was discussed often, and living examples of those biomes were reviewed, considered, and reconsidered many times over the course of the project. The list of biophilic design criteria created in the all-day biophilic design charrette was used as a filter for review at each phase change over the life of the project. This process ensured that the initial enthusiasm for the topic survived through the many successive challenges that are part and parcel of creating a Living Building.
MATERIALS PETAL
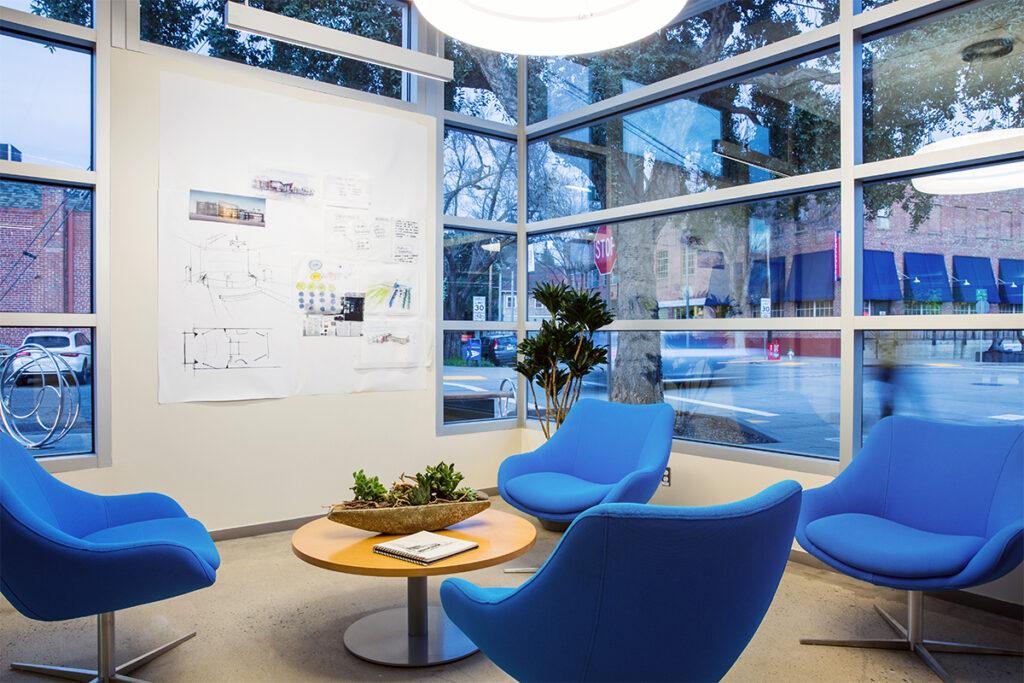
10. RED LIST IMPERATIVE
The most challenging classes of products were those for which inquiries of chemicals and VOCs have not historically been made or documentation accumulated: plumbing, mechanical, and electrical products. The sheer number of plumbing products, due to the complex custom systems in the project, was extremely daunting. Documentation compiled by manufacturers for certain products used on previous Living Buildings was not known to the manufacturers’ regional product representatives or readily retrievable by central technical staff.
For two products, in particular, the project team became caught on the “bleeding edge” of product development. In these cases, available materials were not compliant with Red List but new versions entering Declare Label submission were not quite in production. For prefinished exterior metal panels this situation caused a significant, extended search for compliant or due diligence materials available at the time they were needed. Both the panel manufacturer and the new coating provider were reticent to provide chemical ingredient information on their existing, available products that were not undergoing Declare Label review. Delay in first production of the newly compliant products and minimum orders for the new product in excess of the material needs of the project were also realworld problems that had to be solved. Construction sequencing and detailing of window installation had to be adjusted repeatedly as the situation was fluid. A much less critical delay in finalizing window shade fabric that was undergoing similar product development was also experienced.
Although the team strived to avoid the need to use exceptions, small electrical component, proprietary material, and general red list exceptions were necessary all too often. The proprietary exception was needed not only for truly proprietary content, but also for products for which the manufacturer, second-tier, and even third-tier providers would not (or could not) identify all of the chemicals in their products.
11. EMBODIED CARBON FOOTPRINT IMPERATIVE
From the first decision to the last the team sought ways to reduce embodied carbon in the development of the Arch | Nexus SAC project. The Owner targeted only existing buildings for adaptive reuse – no open sites were considered during the real estate evaluation phase. By avoiding deconstruction of an existing building or the creation of a new building, Arch Nexus sought to maximize the value of already spent resources through regenerative design principles.
Carbon reduction strategies related to material selection were carefully considered. The Design Team thoughtfully prioritized material selections by relative carbon intensity: salvage was preferred over wood; wood over steel; and steel over concrete. The volume of materials used in the building was reduced in a number of ways such as by having the primary floor finish be sealed concrete (reduced carpet volume) and designing mostly open, exposed ceilings. End-of-life take-back programs were leveraged wherever possible, one notable example being the carpet tile. Local materials were given high priority and LBC radius limits were greatly exceeded as a result.
An effort was made to reduce the impact construction activities would have on this goal as well. The General Contractor and each major subcontractor received LBC training prior to the commencement of construction. These groups received the Introduction to the Living Building Challenge presentation as well as the Materials Petal deep-dive. Embodied carbon footprint was discussed at these sessions in order to raise awareness and to eliminate unnecessary carbon-generating activities such as equipment idling. Each and every laborer that came on-site had to participate in a similar training session. What’s more, each of the entrance gates to the job site was adorned with informational signage about the LBC in order to provide a daily reminder. And the culminating statement on that sign suggested avoiding the use of gasoline-powered equipment altogether.
12. RESPONSIBLE INDUSTRY IMPERATIVE
The Project Team willingly and enthusiastically advocated “for the creation and adoption of third-party certified standards for sustainable resource extraction and fair labor practices”. Where the Forestry Stewardship Council (FSC) has set the standard for other industries regarding sourcing and chain-of-custody practices, Arch Nexus focused their advocacy efforts on stone, rock, and metal industry influencers.
The vast majority of wood in the building was either left in place or was salvaged and reused from on-site demolition activities. The limited amount of new wood that was needed for the curved framing at the green wall was FSC compliant. The urban greyfield site did not afford opportunities for intentional harvest and underwater salvage was not deemed appropriate or relevant to the inland project location.
Declare products are becoming increasingly available. The project was able to use 30 Declare products, which equates to one for every 26 square meters (275 square feet) of gross building area. These products ranged from concealed insulation to exterior finishes and were a welcome relief from the challenges associated with the vetting of products that lacked complete (or even partial) transparency information.
14. NET POSITIVE WASTE
Unlike any other Living Building to date, the Arch | Nexus SAC project is an ADAPTIVE REUSE of an EXISTING BUILDING. Conservation, in all its forms, is at the core of this project: conservation of open space; conservation of municipal infrastructure; conservation of in-situ building materials; conservation of new materials through salvage, reuse, and avoidance; conservation during operations; and conservation of future materials through building practices that foster deconstruction at the end-of-life phase of the project.
In order “To reduce environmental burdens from the extraction, processing, and disposal of materials and turn waste into a valuable resource through beneficial reuse”, the project enthusiastically embraced the notion of conservation over waste management. Starting with an audit of the existing building that painstakingly identified items for reuse, the team took on the perspective that waste is a human concept. Conservation and reuse became the dominant manner of thinking and guided the team’s decision-making.
A wonderful example of this is demonstrated by a story from the construction period. All suitably clean existing blanket insulation was slated for reuse as thermal insulation or sound blanketing throughout the remodel. Having used all that was called for in the drawings but still have a surplus, the Site Superintendent called the Owner for direction; he was interested in “storing” the excess material in stud cavities that did not originally call for insulation rather than sending it to landfill. In his words, he hoped that a future constructor would discover and have a use for it. This kind of thinking led to the outstanding diversion rates we experienced on the project.
Arch | Nexus SAC, an 8,252 SF adaptive reuse project, features 15 salvaged materials, or one for every 550 SF of space (far below the imperative requirement of 500 SM or 5,382 SF).
Six materials were salvaged from onsite and reused or repurposed in new locations. 1. Wall sheathing from the disassembled existing mansard was reused as exterior wall sheathing. 2. Lava rock mulch was saved and reused in a new planter. 3. Removed studs were reused as interior wall framing, or laminated into locker room benches by the casework fabricator. 4. The exterior steel roof ladder was altered to serve as an interior roof access ladder. 5. Existing batt insulation was removed, protected, and installed in parapet walls outside of the building envelope for reuse in a later iteration in the building’s lifespan. 6. Electrical conduit was used for a fixed shading device in the form of a pipe screen at the rear entry, and for irrigation pipe sleeving under concrete slab-on-grade.
Nine materials were salvaged from offsite:
1. From the furnishings in their former leased office space, they salvaged a large wood conference table and
2. Plywood shelving, repurposing them into conference room ceiling panels and attic crawlways, respectively.
3. Formerly used and stored workstations and
4. lockers from other Arch Nexus facilities were shipped to our site and reconfigured; the lockers are enjoying their third life since they were originally from a fitness center in Salt Lake City, then re-repurposed in this facility.
5. The plumbing subcontractor salvaged miscellaneous plumbing components from another building that they were concurrently remodeling.
6. The exterior bike rack and
7. Interior signage artists enjoyed the challenge of finding and incorporating salvaged stainless steel, copper, and dimensional wood into their unique designs. Two of the nine offsite salvaged materials gained new lives as exterior features.
8. Arch Nexus found and integrated regionally salvaged railroad ties into our entry paving at the same distance apart as functional rails to reference our project back to the historic R Street railroad corridor, contributing to the Place Petal.
9. The Sacramento Municipal Utility District donated salvaged pole steps from demolished power poles, which Arch Nexus designed as horizontal structural supports for the exterior metal mesh green screen.
EQUITY PETAL
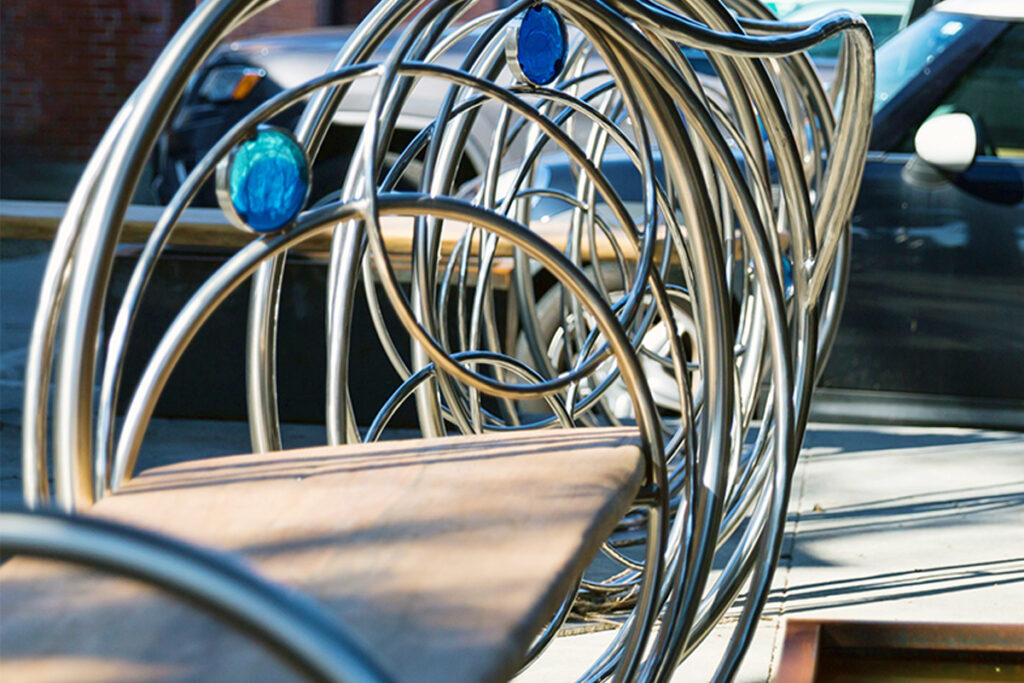
15. HUMAN SCALE + HUMANE PLACES IMPERATIVE
Human scale is addressed throughout the project.
Places of bench, shade, protection, bike rack, and entry, along with the urban agriculture that surrounds them, are for the entire community to enjoy and use at any time, and to our satisfaction, they get used in this manner regularly. Even more, the building and the site have fed persons experiencing homelessness who found their way to our door. We treasure a note left by one particular gentleman in this regard.
The design solutions that ensure this type of environment in accordance with the LBC Human Scale and Humane Places imperative include the following:
- Parking for this project has been reduced to 1,602 SF, which is only 11% of the total site.
- Streets + Intersections are not applicable to this project.
- There are no large signs or billboards on the site. Other than required parking, no smoking, and no idling signs, the only signage for the building is on the R Street façade and is less than the 4 sq meters. There are no large signs, and there are no free-standing monument signs.
- Proportion: Maximum distance between façade openings is much less than the 30 M maximum. The building has a footprint of 8,252 SF which is less than the maximum of 3,750 SM required for a building with a single use/owner.
- Human Scale: Places for people to gather and connect to the neighborhood include the pocket park and plaza areas as described above.
16. UNIVERSAL ACCESS TO NATURE + PLACE IMPERATIVE
The corner of 10th & R is situated in the middle of a burgeoning arts district (L4 Transect) that very much seeks an improved pedestrian experience in an area that was once dominated by raised freight docks. The project approach sought to not only repair and extend this infrastructure but to also enhance it for the benefit of the community-at-large; all sidewalk paving was replaced in order to ensure accessibility per the Americans with Disabilities Act (ADA).
The current City of Sacramento Master Plan for R Street was made real by the project. What had been asphalt parking to the property line was upgraded to a pedestrian parklet at the street corner. A guy-wire from a utility pole that was a major constraint in the previous iteration became a seamless part of the new composition. A public-art bike rack with integrated public seating was added to the parklet. And, at the generous glazing system between the interior and exterior of the building, an integrated outdoor bench invites passersby to watch architects in their native habitat – the meeting. These public benches may at times become makeshift beds for those experiencing homelessness; in such circumstances, we invite our friends and neighbors to enjoy the adjacent urban agriculture while they rest.
The project has done its part to preserve and enhance the quality of the neighborhood environment in which it is located. Access to fresh air is maintained; no combustion or noxious emissions are present in the new development. Access to sunlight is maintained; the building does not shade adjacent development in any way. Natural waterways are maintained; rainwater is captured onsite and overflow stormwater is treated before flowing into the river. And the project does not introduce any new noise disruption into the neighborhood; a screen wall buffers rooftop mechanical equipment.
17. EQUITABLE INVESTMENT IMPERATIVE
At the outset of the project Arch Nexus developed a robust Philanthropy Program using the JUST indicators as a guide. The resultant program includes a component for Volunteering and another for Charitable Giving. The President of the company administers this program in order to ensure that recipient organizations have values congruent with those of the company: Inspiration, Stewardship, and Regeneration. Charitable giving is differentiated from those activities that would be done out of a sense of duty, obligation, or pressure (Kant), or those that would be done for a utilitarian reason or to gain advantage (Bentham). Instead, Arch Nexus endeavors to give for the sake of giving (Aristotle). If there is an intended outcome, it is the virtuous increase of our own sense of identity, which in turn enhances the attachment of those within the organization to the organization. Arch Nexus has donated to a wide variety of groups over the course of the project using this philosophy. In several instances, the employee-owners have selected the recipients. At least 1% of annual profits are donated in this way, and so it follows that our giving has greatly exceeded that which is documented in order to fulfill the requirements of this Imperative.
BEAUTY PETAL
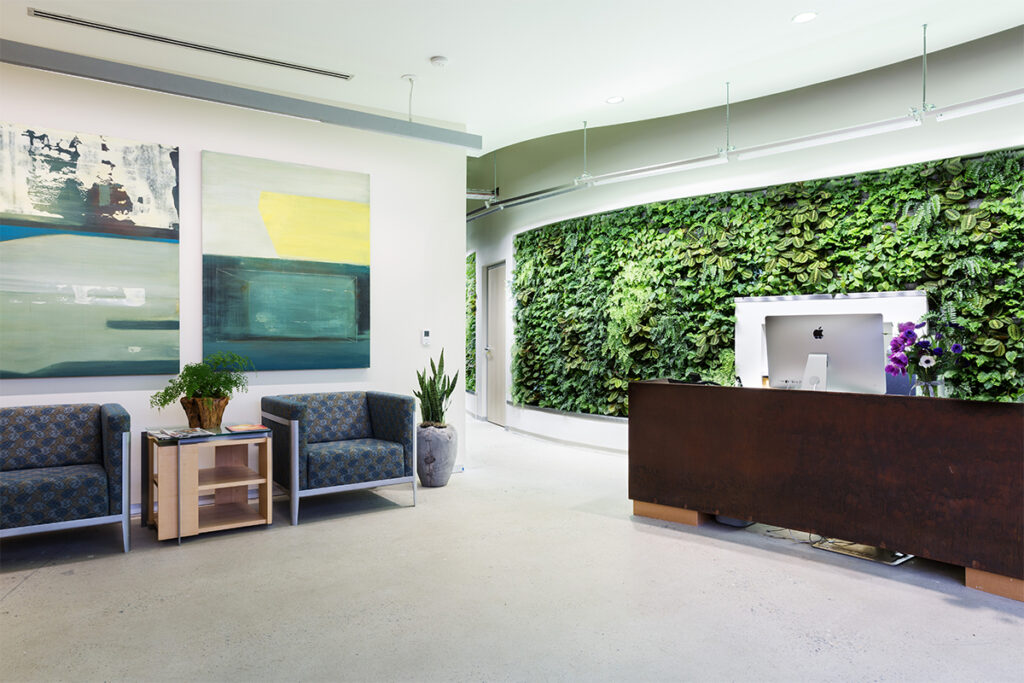
19. BEAUTY + SPIRIT IMPERATIVE
The design process for the Arch | Nexus SAC project was typified by an approach of pulling things apart, essentializing them, and then putting them back together. The intensive integration of interdependent systems and strategies that are required to make a living building tear the typical design process apart only to regenerate something beautiful in terms of both art and function. What’s more, biophilic design principles become the threads of the tapestry that hold the design together. When properly woven, these principles create beauty and spirit.
The design grows out of the plethora of fertile ideas born from the history of place. The Reeds & Rails are the metaphor for the rhythmic beauty that ties to genius loci (both the natural and historic built environment). Varied sized and color metal panels create beautiful rhythms of reeds and rails. Windows dance up and down as the varied heights of reeds dance in the wind for the purpose of beauty to both those on the inside and the outside of the building. The recessed dark metal base of the building symbolizes the water of the historical floodplain that the reeds grew out of and caused the railroad to rise above the surrounding ground plane.
The corner of the building was pivoted off the Sacramento street grid to face true north, thus connecting to the world and reminding us of our place in relationship to the earth and sun. Simultaneously this connects the exterior and interior of the building directly to the community.
The curvilinear green wall that extends from the lobby into the work area can be seen through the layers of transparency from the outside and down the street. The exposed concrete floor and existing wood structure give character and beauty to the interior while telling a story about the life of the building from which this current iteration has sprung.
The “Beauty and Spirit” of this building is captivated by the rhythms of rails and reeds along with a beautiful pivot to community. The design incorporates principles of art and function that are metaphorically inspired by nature and place. Arch | Nexus SAC is a beautiful design that is born out of the spirit of the place. It takes you into a building with natural light, plants that clean air and water – beautiful to the eye, the body, and the spirit of each person who experiences it.
20. INSPIRATION + EDUCATION IMPERATIVE
Inspiration is a core value of Arch Nexus. It is essential that the places we design inspire the people in and around them, given that the American landscape is replete with process architecture that serves function alone. So this building was designed to inspire; The white and silver metal simply glows in the century-old brick and concrete neighborhood that is the R Street Corridor. And the unobstructed view of the green wall from the street has literally coaxed people on the street to come into the building to learn more. “An educational website that shares information about the design, construction, and operation of the project” was created early in the design phase. This resource is accessible to anyone, anywhere, anytime and includes information on the project vision, fundamentals of the project design, key milestones in the development timeline, dossiers for each teaming partner, instructions for scheduling a tour, and information for media interested in helping to tell the story of the project.
Other prescribed resources are also covered. Double-sided interpretive signage hangs along the primary circulation path through the building, providing increased visual interest in the ceiling space while also offering more area for storytelling that would be offered by smaller, traditional wall-hung signage (yet another cue taken from the Bullitt Center). An “interactive” brochure summarizing the project and the importance of occupant participation is ever present at the reception desk, and a public open house will be observed each year in concert with other notable events along R Street in order to maximize public awareness over time.
But, without a doubt, the most innovative aspect of Inspiration and Education found in the project is our occupant engagement and training platform, InHABIT. Arch Nexus has partnered with Sustain3 to create a two-phase program that (Phase 1) prepares passive occupants to occupy a Living Building prior to move-in and then (Phase 2) transforms them into active inhabitants during the performance period. This is accomplished by providing bite-sized learning modules that take 3-5 minutes on a weekly basis, followed by verification (a short quiz), and then a call to action. The platform is accessible via PC, Mac, iOS, Android, etc. and is browser agnostic. All of this is done in a fun and engaging way that rewards participation through a variety of team building competitions. Ultimately, gamification is the best way to ensure that the significant investment represented by a high-performance building is realized in the minimum amount of time.

