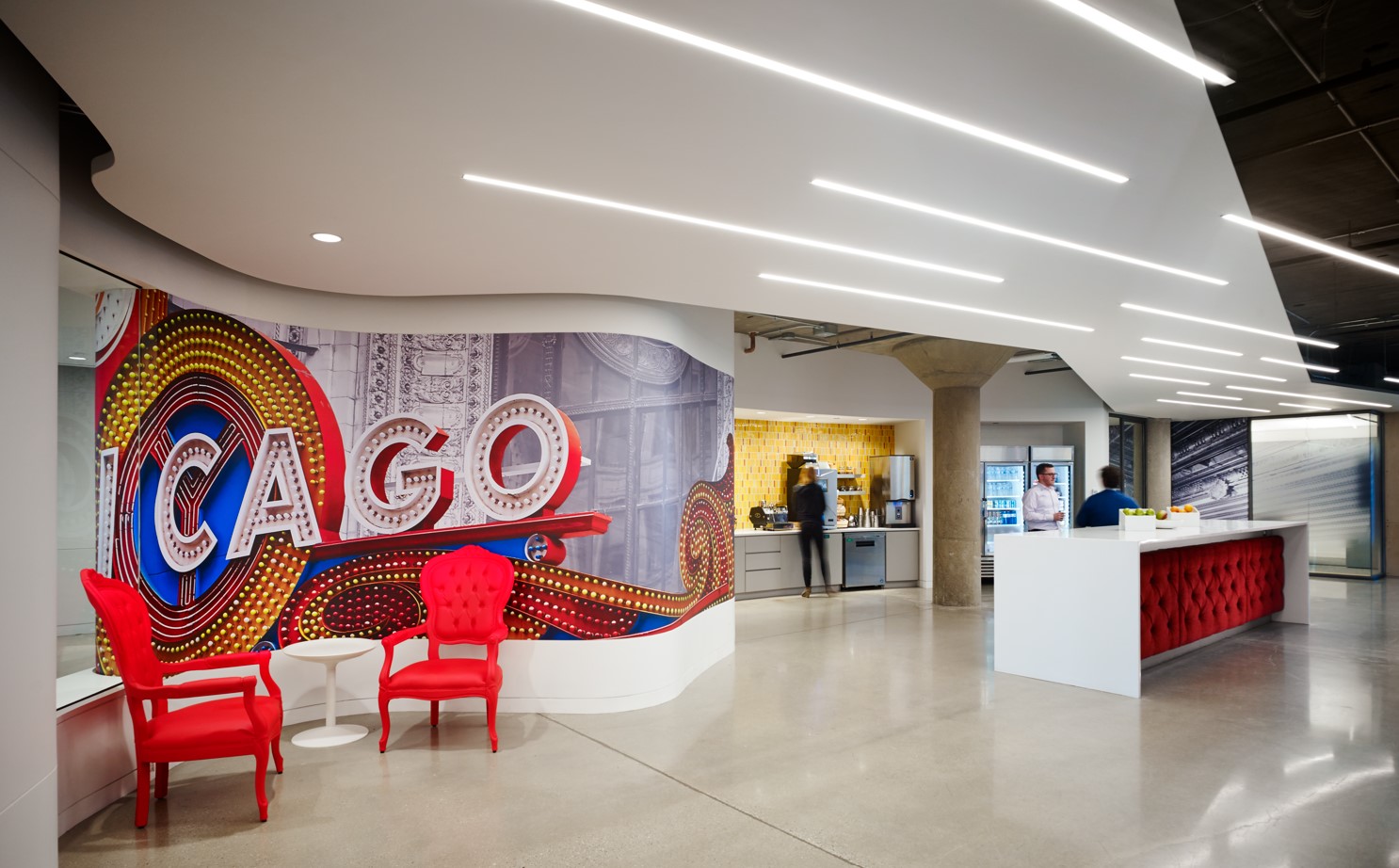Google had outgrown its current office space in the River North neighborhood of Chicago, IL. Projecting future growth and increasing employee count, the company decided it needed more square feet of office space. Google leased 350,000 GSF of commercial office space in the West Loop neighborhood from local developer/building manager Sterling Bay. As part of this build out, Google built out 237,198 SF of the space they leased. Google’s new office includes a total of 7 floors, a private building entrance and a private rooftop. The building they chose was once a cold storage meat warehouse that had been converted into Class A office space. CBRE, Google’s owner representative, led the interviews for the design team and all consultants. The main project team members included VOA Associates as the architect, ESD as the MEP engineer, AKLD as the lighting consultant, Shiner as the acoustic consultant and Skender as the General Contractor.
Google’s priority was to have a workplace that is the healthiest environment possible and to design a place that inspires and empowers Google employees to perform at their best every day. The RFP stated that the architect was expected to embed sustainability principals into the design to the greatest extent possible. Google went on to state that consultants should demonstrate the ability to challenge the boundaries of conventional sustainable design while contributing a proactive and visionary approach to the project. From the start, Google intended to seek LEEDv4 certification while it was still in the beta stages. When the rest of the project team met with Google’s team, they felt inspired and prepared to pursue the Living Building Challenge and the WELL Building Standard in addition to LEEDv4. When looking at LBC, the team started the process by investigating the effort involved to achieve all 20 Imperatives. However, due to the constraints of the surrounding urban neighborhood and existing building, the project was not able to achieve the onsite energy generation required or the rainwater capture/reuse to achieve Net Positive Water. The team therefore decided to pursue Petal certification.
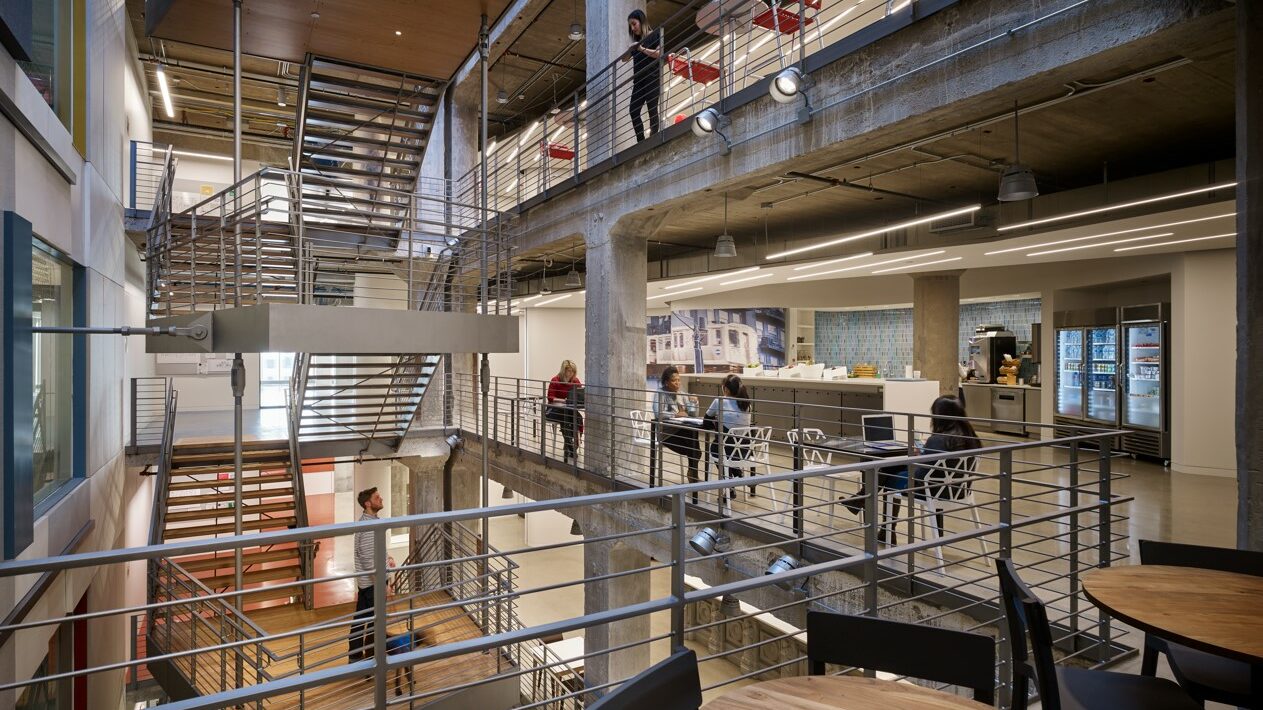
Photo courtesy of Google and Brian Chisolm
DESIGN PROCESS
This project started out with a visioning session with Googlers, where the design team collected Googlers’ ideas and wish lists for the new space. A Google core team was formed and the design team met with them on a monthly basis to discuss design ideas and receive feedback from the Googlers. The general contractor was on board at the very start for preconstruction services to help establish and manage the project budget. Google’s Project Executive served as the final decision maker on all design features from Schematic through Construction Documents. The project team had weekly meetings to collaborate on design and had bi-weekly sustainable touch point meetings to ensure sustainability goals were incorporated throughout the design process.
VITAL STATS
| Certification Status | Petal Certified |
|---|---|
| Version of LBC | 3.0 |
| Location | Chicago, IL, USA |
| Project Area | 237,198 SF |
| Start of Occupancy | November 2015 |
| Owner Occupied | Yes |
| Occupancy Type | Office, Tenant |
| Number of Occupants | 1,400 |
PROJECT TEAM
| Owner | |
|---|---|
| Owner Representative | |
| Project Director/Manager | CBRE |
| Architect | VOA |
| Contractor | Skender Construction |
| Mechanical | Environmental Systems Design |
| Electrical | Environmental Systems Design |
| Plumbing | Environmental Systems Design |
| Lighting Design | AKLD |
| Interior Design | VOA |
| Specialty Consultant(s) and Role(s) | CBRE – Sustainability Consultant |
PLACE PETAL
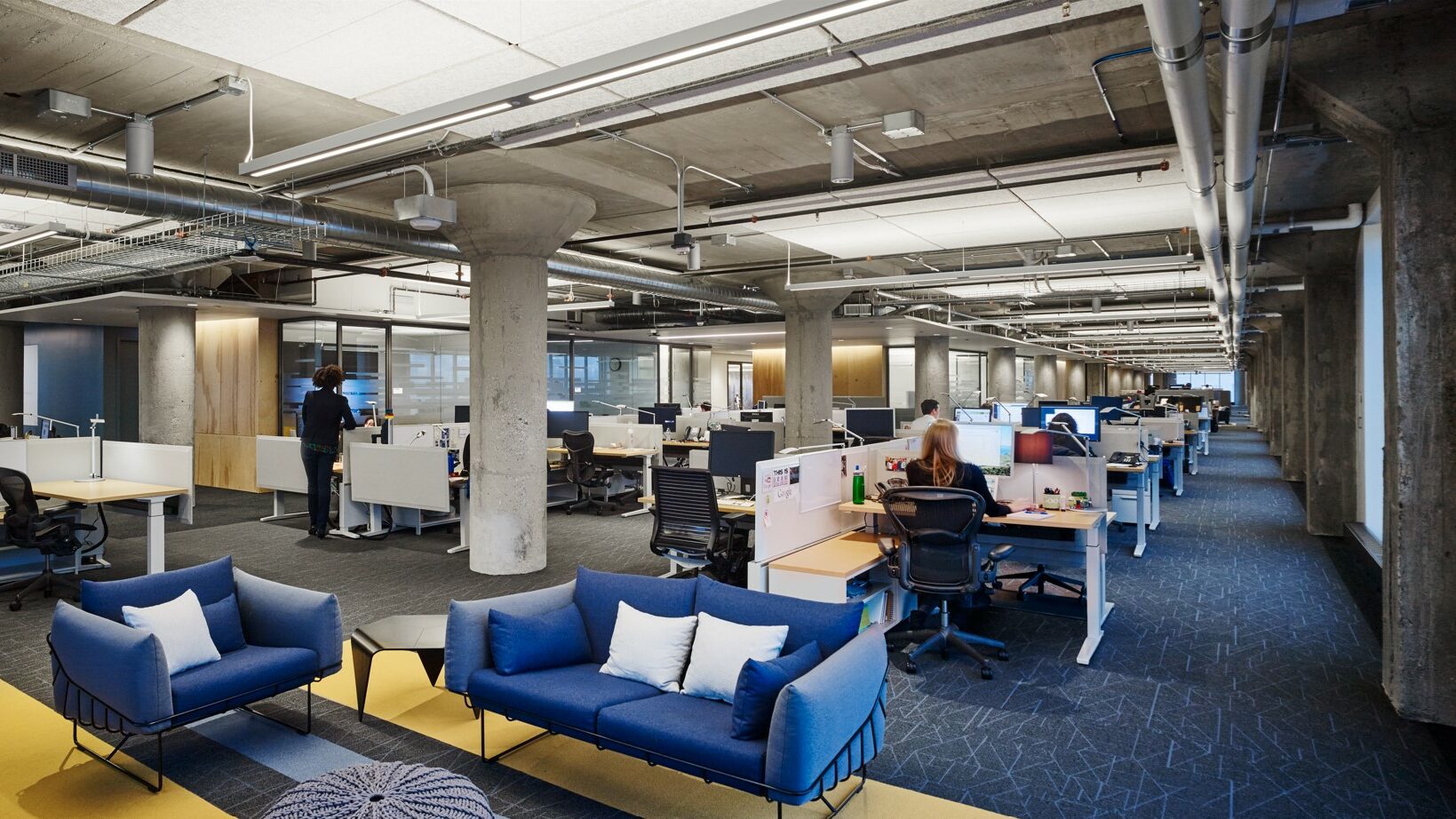
Photo courtesy of Google and Brian Chisolm
01. LIMITS TO GROWTH IMPERATIVE
1000 West Fulton Market was built as a cold storage warehousing facility in 1923. The building became the centerpiece of what was, at that time, a new meat and produce warehousing hub that soon replaced the South Water Street produce market area. Developer Sterling Bay redeveloped the property, turning it into a premier office building. Google is a tenant within this existing building and has no control over landscaping or site work.
03. HABITAT EXCHANGE IMPERATIVE
While exploring options for the habitat exchange, Google discussed the possibility of making a company-wide commitment to support a particular land trust on an ongoing basis. While that is a continuing conversation within the company, Google chose to support a local exchange program in Illinois with the Jo Daviess Conservation Fund (JDCF), which is an accredited land trust. The site Google supports is a 2.5 hour drive from its Chicago office, which will allow employees to participate in JDCF organized volunteer days on the specific site that Google is supporting.
MATERIALS PETAL
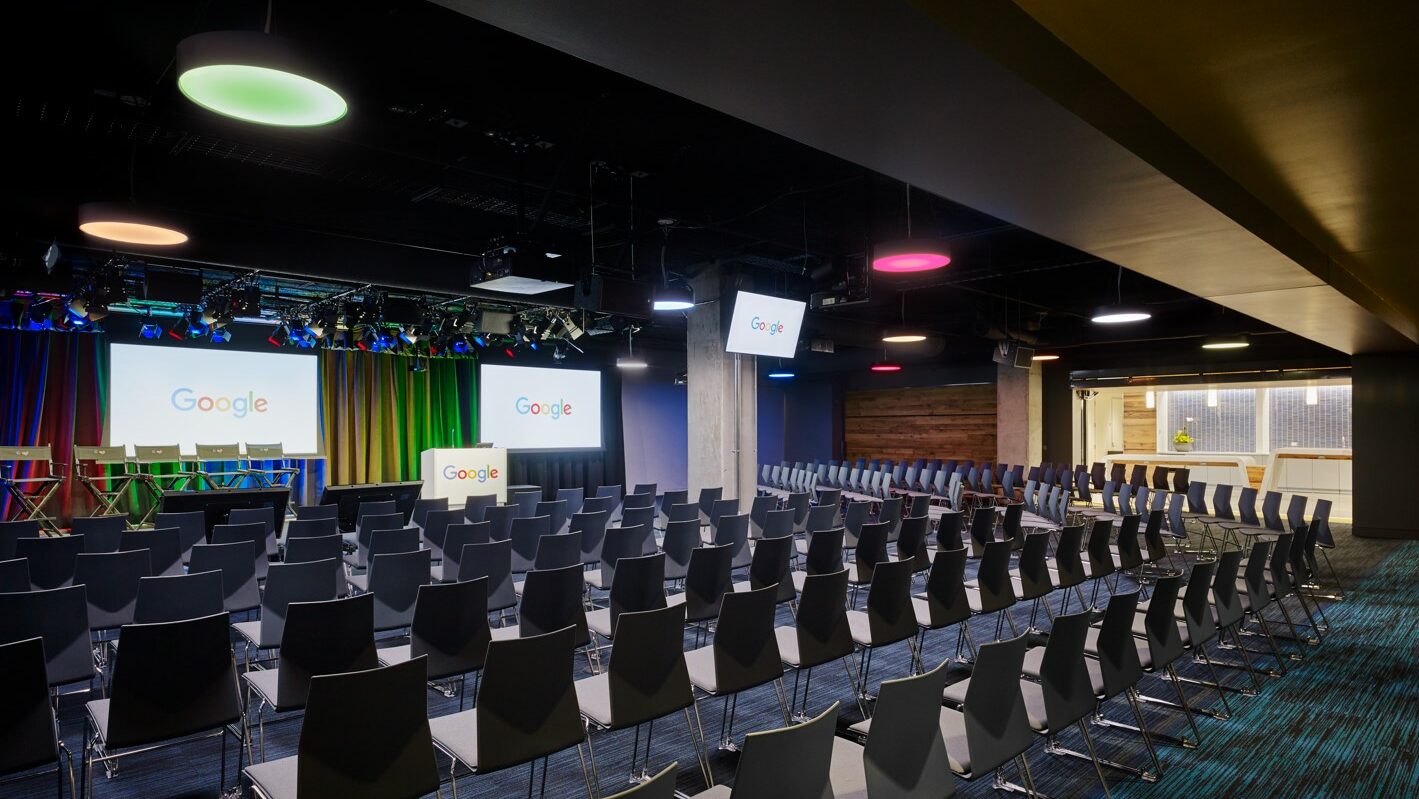
Photo courtesy of Google and Brian Chisolm
Employee health and wellness are at the core of Google’s culture. This goes far beyond providing fresh food and fitness centers, though these are important aspects. The health and wellness of Googlers start with the health of the interior environment, which the Materials Petal aligns with perfectly. Before the design team started vetting materials for the space, they analyzed all three rating system requirements together. The team looked for synergies between the three to be efficient when approaching manufacturers for information. They discovered that prioritizing the Materials Petal would allow them to achieve LEEDv4 and WELL Building Standard Material requirements simultaneously.
To achieve the Material Petal requirements, the design team worked with Google’s own material database, Portico, to drive the finish palettes and material products that were being considered for the space. The design team also sent vendor letters advocating for transparency in products and full ingredient lists. These vendor letters not only inquired about the ingredients in particular products, but also advocated for the Declare program. For the larger items, such as the conference tables and workstations, the team worked directly with manufacturers who had already completed fully disclosed Health Product Declarations (HPDs). This eased the process for selecting these items as they were specified very early on in schematic design. Educating the subcontractors was another strategy the team employed to make sure the proper documentation was being submitted and that all wet applied products being applied on- and off-site met the requirements.
This education started during the design phases and continued on throughout construction. In fact, the design team created a 4’x8’ board, explaining in simplified terms the information needed from the subcontractors and the manufacturers to meet all sustainability requirements. They dubbed it the “cliff note” board of sustainability. This board was centered in the design break out space for ease of reference during meetings. The project team also developed a Material Matrix tracking sheet to be used internally. This helped them keep track of product statuses and verify whether specified products met the Materials Petal requirements. Finally, project specifications unique to each rating system were developed in Division 01, and specific language was added with regard to the sustainability requirements in each succeeding division. For waste management, the team reached out to the waste hauler to develop an intensive construction waste management plan. They also worked with the manufacturers to limit the packing materials of the products being delivered on site. The general contractor gave the subcontractors educational sessions on proper recycling methods. The project utilized Revit, which eased the process of takeoffs and quantities for the contractor and also allowed the team to use special software to calculate the project’s embodied carbon footprint. Meeting Materials Petal requirements was a priority when selecting products and meeting with subcontractors. It was part of every conversation throughout design and every construction meeting.
10. RED LIST IMPERATIVE
The team utilized the Declare database often to search for products that were Red List Free. This accomplished two things. First, the team was able to quickly and easily identify Red List Free materials by CSI division, and second, it was critical to the successful incorporation of Declare Label products to meet Imperative 12 Responsible Industry requirements. This database was very helpful with honing in on specific products the team could select and use with peace of mind and absolute certainty they would be fully compliant.
One challenge the team experienced was with wood doors. They had difficulty locating wood doors which were FSC certified AND non-formaldehyde wood products within the same line. In order to achieve the bigger picture of the Materials Petal, the design team switched out as many doors as possible from wood to hollow metal. The few remaining flush wood doors fall under I10-E11 Composite Wood Sheet Goods. Working one-on-one with the door manufacturers was critical to the design team’s success.
RoHS compliance actually helped to source compliant electronic products. When working with the lighting manufacturers, the team put this requirement upfront in conversations and was able to comply with this requirement with relative ease. Throughout this whole process, especially pertaining to the Red List, communication and education, early and often, was key to successfully achieving this Imperative.
11. EMBODIED CARBON FOOTPRINT IMPERATIVE
EMBODIED CARBON FOOTPRINT: 3,559 tCO2e
PROJECT: St Landry Parish Sanitary Landfill Gas project
PROVIDER: Trinity Capital Management
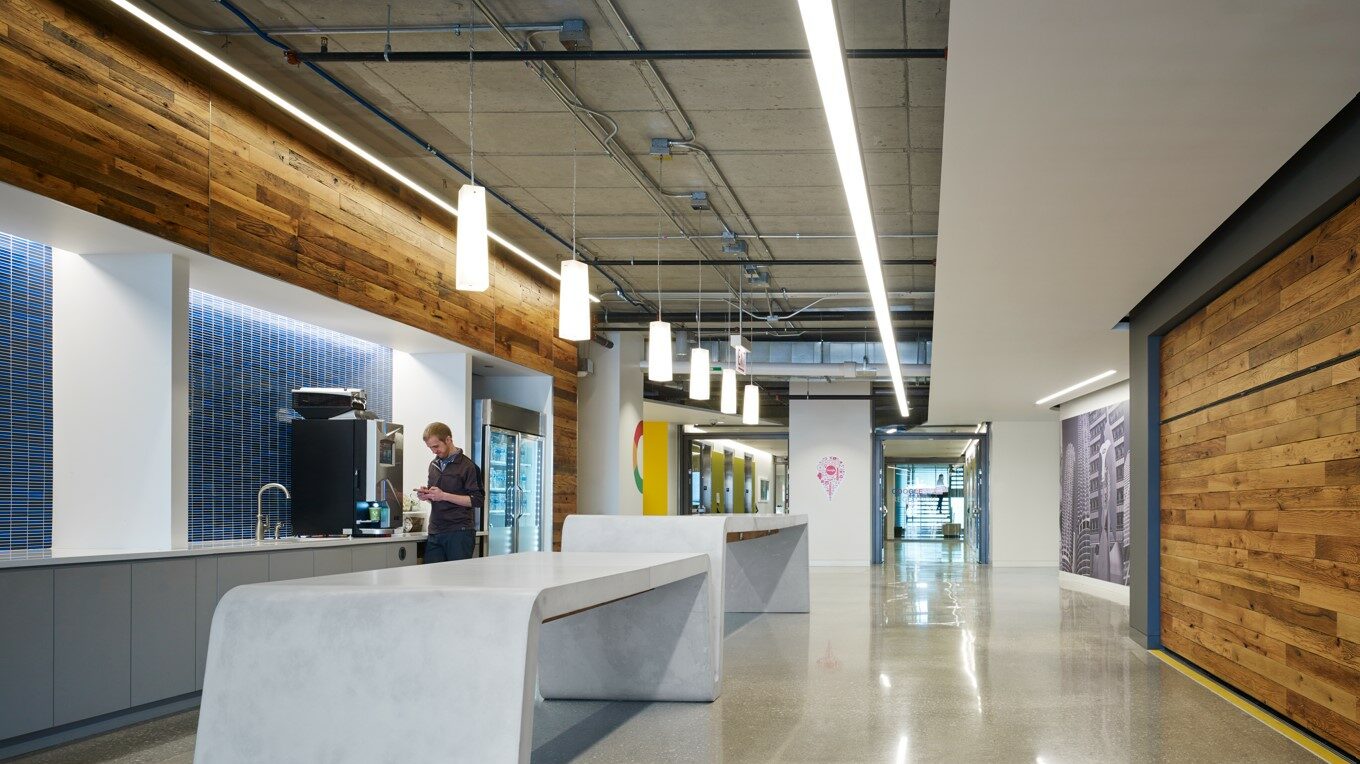
Photo courtesy of Google and Brian Chisolm
12. RESPONSIBLE INDUSTRY IMPERATIVE
To accomplish Imperative 12 with regard to FSC wood, the team collaborated with local millworkers early on in the design process, in a design-assist fashion, to identify local sources to successfully obtain FSC wood products for the custom millwork and the seven story atrium stair treads and landings. Before looking at new wood products, the team exhausted all feasible reclaimed wood sources for all wood products. For any product containing the slightest amount of wood, the first determining factor was the ability to meet FSC criteria. Making a requirement of 100% FSC wood actually helped this project because it didn’t allow any wiggle room; this helped the conversation be direct and precise and ended up simplifying the vetting process. Due to the sheer size of the project, the team experienced difficulty in meeting the requirements of this Imperative. There were not any millwork shops with the appropriate CoC documentation in the Chicago area that could manage the volume of work for the project. The project team worked with its preferred millwork shop to advocate for it to obtain a CoC certification; the millwork shop eventually obtained the certification. Parenti’s process for the Google project followed the CoC guidelines, including separating the FSC Certified wood from other wood in their shop, despite not having the certification finalized (at the time).
The team took Declare advocacy to a whole new level; if there was a product the team wanted to use and it did not have a Declare label, team members advocated to each manufacturer – either in person or by letter – to join the Declare program The team especially targeted the manufacturers who already had fully disclosed HPDs to join the program. There were some vendors who did not fully support this level of transparency, which yielded some contentious conversations. The team kept moving forward and found success in demanding products only from Responsible Industries.
14. NET POSITIVE WASTE IMPERATIVE
Conservation management happened in both the design phase and during construction. It continues on in Operations. For design, the team chose materials that were durable, long-lasting products since Google’s lease is a 10-year lease, and the projected employee count is expected to increase significantly over that period. The team selected panelized walls and ceilings that have the ability to be deconstructed seamlessly and reinstalled in another location if Google chooses to do so. In Chicago, the city requires a 75% diversion rate for all construction related waste. Looking at the requirement for waste diversion in Imperative 14, the challenge came in hitting the mark around the different line items, i.e. metal versus cardboard. The waste management teams were accustomed to a total diversion rate goal, so this was a slightly different ask and required a close eye on the waste going into the dumpsters. The team’s approach was to work with the waste hauler before construction even started. The team developed and implemented a strategy on the job site with the subs to ensure everyone knew this was an important piece of the project and how their specific trade could support the project’s success. There were monthly check-ins with the hauler. If there was a decrease in the diversion rates, the team investigated, found the cause, then found and implemented a solution to prevent future diversion rate decreases. Now, in the operation phase, Google recycles, composts and only offers reusable flatware, which drastically reduces the waste generation of the space.
BEAUTY PETAL
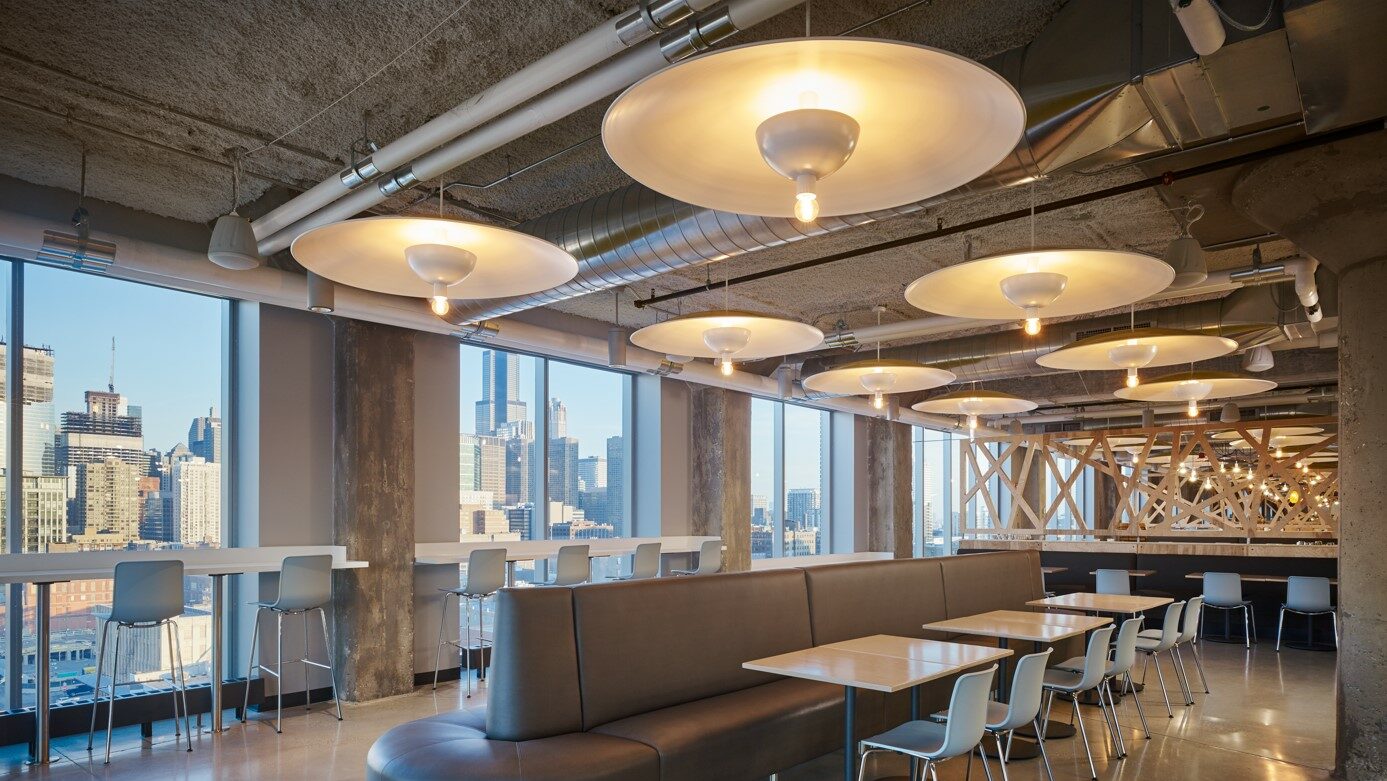
Photo courtesy of Google and Brian Chisolm
19. BEAUTY & SPIRIT IMPERATIVE
Google’s new office space once was an old cold storage meat facility. The entire building was gutted down to the core in order to be transformed into a Class A commercial office space. When Google signed the lease, they took over a thick concrete structure and deep floor plates for their new home. Some of the main concerns Google had with the space were the feeling of isolation from being spread across several floors and the limited amount of natural light throughout the space. Google liked the industrial feel of the concrete structure, but wanted to find a balance between keeping the building’s industrial aesthetic and creating a productive workspace. The main concept of the space was a Piazza, creating a community center where Googlers could come together and interact and keep proportions of all design elements at a human scale. In the center of the Piazza, the project team punched through the floors creating a large atrium, which introduced more natural light into each floor and connected each floor visually. They then placed a conversational stair with large landings connecting each floor physically. This atrium and stair soon became the heart of the space. The elevators are hardly used and the stairs are a popular feature within the office.
The feature wall that serves as the backdrop to the atrium is designed with undulating forms and views to conference rooms behind. This allows for visual interest as well as movement and dynamic changes throughout the day. Each floor has a unique, Chicago-centric theme. For example, one floor is themed around Chicago’s famous El and Loop while another draws inspiration from Chicago’s famous parks. The walls curve around the space on each floor, following the biophilic concept of Mystery. In fact, all 14 concepts of biophilia are represented in the space through the edible plants, various wall textures, dynamic video walls, circadian rhythm lighting, biomorphic seating, and places for refuge scattered throughout. The design transforms the cold, industrial concrete structure to a warm, inviting workplace environment.
20. INSPIRATION & EDUCATION IMPERATIVE
The design team incorporated messages about the sustainable features of the building through graphic signage on every floor. For example, near the wood panel walls, there is information on where the wood comes from and FSC certification. The Google [e] team is also creating a packet for the Googlers to understand what went into their space and also how to use their space and the benefits of being in their space. Google is setting up tours for the public with the local USGBC IL chapter and the Chicago Collaborative. The design team is also spreading the word about this project through local/national presentations and design competitions.

