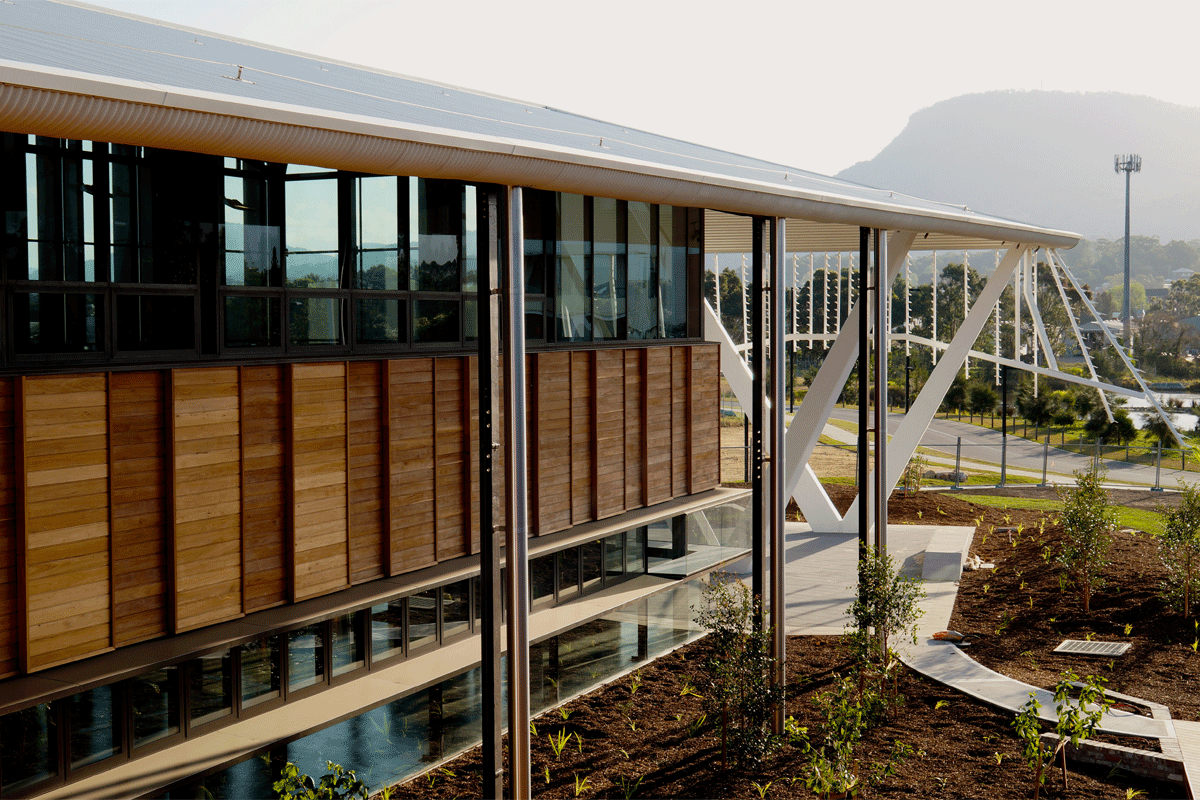The Sustainable Buildings Research Centre (SBRC) is a multi-disciplinary organization that brings together a wide range of researchers to holistically address the challenges of making our buildings sustainable and effective places in which to live and work. The SBRC’s mission is to assist in the rapid decarbonisation of our built environment.
The SBRC brings together researchers, students and industry to:
- Develop, prototype and test sustainable building technologies and designs for residential and commercial applications; perform in-depth experimental and theoretical analysis of the thermal design of buildings;
- Develop architectural and structural design tools to facilitate the inclusion of ecological costing throughout the design phase of buildings (e.g. water, embodied energy, carbon);
- Investigate day-to-day behaviour of building occupants to improve our effectiveness of building use and design and improve the uptake of environmentally sustainable technologies; and
- Develop novel control systems, sensor technology, and modelling tools for improving building performance and to aid sustainable design.
The Sustainable Buildings Research Centre building project began when the University of Wollongong (UOW) was successful in winning a AU$25.1M capital works grant from the Australian Commonwealth Government to build a new facility for a team of multi-disciplinary researchers to collaborate and undertake research into improving the efficiency and sustainability of our built environment, with an initial focus in improving the sustainability performance of the existing building stock.
Once the funding for the project was established, the UOW leadership team developed a vision for the SBRC building, which was to be a flagship facility for sustainability at the University of Wollongong. It was decided that as the home of a sustainable buildings research centre, the design of the SBRC building needed to go well beyond the current Australian sustainability benchmarks for educational and other buildings. The vision was that occupants, visitors and the general community could look back in years or decades to come, and know that the design of the SBRC stretched the boundaries of what was possible at the time of its design, and that this project represented a major step forward in delivery of highly sustainable buildings.
The choice of the Living Building Challenge (LBC) as the main sustainability framework for the design of the building was then a logical step to take. The LBC framework provided both the SBRC leadership team and the design team with a holistic way of approaching the challenge of delivering an outstandingly sustainable building, without being overly prescriptive and restricting the creativity of all involved.
The project Architects (Cox Architecture) worked closely with the SBRC/UOW leadership team to develop the concept design and coordinated the work of the many consultant groups involved in detailed design, construction, etc. The responsibility of delivering the project to the satisfaction of the Australian Government was held by a UOW Project Control Group made up of SBRC staff and UOW senior executives. The LBC influenced every aspect of the project; from the choice of materials through to the decision of the SBRC design group to use public transport for all their travel to and from the weekly design team meetings in Sydney (85km each way).
VITAL STATS
| Certification Status | Living Certified |
|---|---|
| Version of LBC | 2.1 |
| Location | Wollongong, NSW, Australia |
| Gross Building Area | 2,491 SM |
PROJECT TEAM
| Owner | University of Wollongong |
|---|---|
| Project Manager | Hyve Projects (UOW) |
| Superintendent | Paragon Project Management |
| Architect | Cox Architecture |
| ESD Consultant | Cundall |
| Building Contractor | Baulderstone (Lend Lease) |
| Mechanical | Medland Metropolis |
| Electrical | Medland Metropolis |
| Plumbing | McCallum Plumbing and Fire Consultants |
| Lighting Design | Medland Metropolis/Stowe Electrical |
| Geotechnical | Coffey |
| Civil | TLB Engineers |
| Landscape | Taylor Brammer Landscape Architects |
| Structural | TLB Engineers |
| Interior Design | Cox Architecture |
| Green IT System | Beyond Technology |
| Cost Consultant | Slattery Australia |
| Access Consultant | Access Associates |
| Acoustic Consultant | Acoustic Studio |
| BCA Consultant | Group DLA |
| Commissioning Agent | Thwaite Consulting |
| Electrical and Lighting Subcontractor | Stowe Electrical |
| Mechanical Subcontractor | Statewide Mechanical |
| Renewable Energy System | Hyve Projects/Energy Matters |
| Green Wall / Green Roof | Junglefy |
| Landscape Contractor | Landscape Solutions |
SITE PETAL
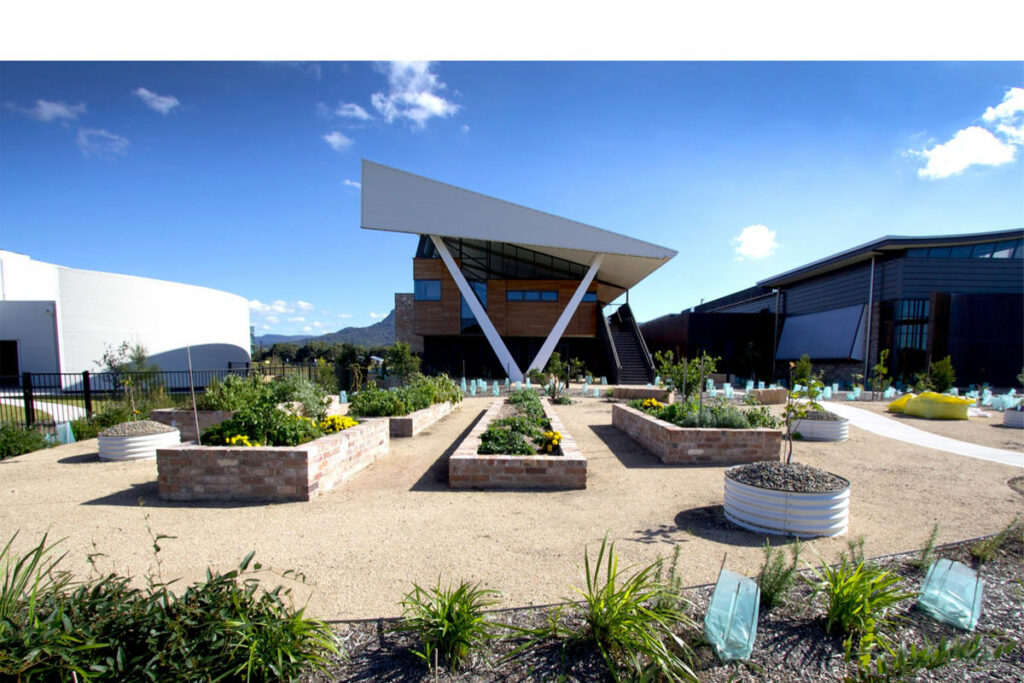
01. LIMITS TO GROWTH IMPERATIVE
We would like to acknowledge that the University of Wollongong’s Innovation Campus is situated on the ancestral lands of the Dharawal peoples and to pay our respects to the Elders, past and present. We would also like to acknowledge the Yuin, the Gandangara and the Eora peoples as the traditional custodians of the land on which the South Coast, Southern Highlands and Sydney Campuses and Education Centres are located.
The Sustainable Buildings Research Centre (SBRC) is situated at the University of Wollongong’s Innovation Campus in New South Wales, Australia. The history of the site includes housing the Balgownie Migrant Workers Hostel; completed on the Innovation Campus as part of the Australia-wide post-World War II extensive immigration program. The hostel was home to a community of migrants who started their Australian life at the hostel before moving on to become influential in the economic and cultural life of Wollongong. The hostel remained in operation until 1982. The site was purchased by the University of Wollongong and became Campus East in 1987.
Prior to construction (recent history), all hostel facilities had been removed and the SBRC building site was clear and not utilised for other activities. The site consisted of low-grade fill from the surrounding mining operations in the local region and was generally unproductive with a landscape cover consisting mostly of local and exotic weeds.
The campus and SBRC site is nestled between the Illawarra Escarpment and the Pacific Ocean and borders a local historic plant community in the adjacent reserve. While the site has remained a dormant area with no vegetation for decades the historic plant community that once thrived here still remains at the adjacent nature reserve. This surrounding plant community is susceptible to clearing from continued coastal development. It is important to preserve and restore areas of this landscape character for its environmental benefit but also because of the prominent cultural role it played in the lives of local aboriginal people. Hence, it was decided that the landscape design for this site should restore the indigenous vegetation of the area, particularly those species used by the indigenous people.
02. URBAN AGRICULTURE IMPERATIVE
While the site has remained a dormant area with no vegetation for decades the historic plant community that once thrived here still remains at the adjacent nature reserve Puckey’s Estate. This surrounding plant community is susceptible to clearing from continued coastal development. It is important to preserve and restore areas of this landscape character for its environmental benefit but also because of the prominent cultural role it played in the lives of local aboriginal people. Hence, it was decided that the landscape design for this site should restore the indigenous vegetation of the area, particularly those species used by the indigenous people.
The plant palette is nearly entirely comprised of species indigenous to the neighbouring reserve and utilised by aboriginal people as food, fibre, tools or medicines. The planting will include tree species such as Commersonia fraseri which has been traditionally harvested for its superior spear making wood; Omalanthus populifolius which is used to stop bleeding and Podocarpus elatus, the fruit of which is eaten. Shrub plantings include Correa alba which can be brewed into a tea and Hibiscus heterophyllus, many of its parts edible. The grass Lomandra longifolia can be braided into bags and baskets, its seeds can be crushed and used to make flour and the tender leaf bases are nutritious and edible.
The SBRC gardens consist of 5 recycled brick raised garden beds, 5 corrugated iron barrel raised garden beds, one green roof vegetable patch and fundamental in-garden plantings of fruit trees/vines and herbs. The resources used to establish the garden were provided by the SBRC and UOW Environment & Sustainability Initiatives (ESI) Unit. These gardens are maintained and harvested by SBRC staff and students who are able to enjoy the produce.
Additional Urban Agriculture area has been achieved through the provision of extensive permaculture beds to grow herbs and vegetables and a small fruit orchard including citrus and stone fruit at the adjacent Wollongong Science Centre. These areas will again be used as educational display features for the Centre patrons but also for nutrition for the students from the University who have strong links to the Centre. They will be maintained and harvested by the Science Centre staff for personal consumption. Together with the native species in the SBRC these flowering plants will provide pollen for the Science Centre’s bee population and therefore contribute to the honey the Centre produces.
03. HABITAT EXCHANGE
Being the first project to pursue LBC certification in Australia, the vision for the habitat exchange imperative was to offset ecologically valuable site(s) within Australia. A number of land trust groups were investigated with a focus on finding a provider with a site either close to the SBRC itself or a high profile project under pressure from the fossil fuel industry.
HABITAT EXCHANGE
| Name of Habitat Exchange Project | Pullen Pullen Reserve |
|---|---|
| Location of Habitat Exchange Project | Western Queensland, Australia |
| Name of Land Trust | Bush Heritage Australia |
| Land Trust Website | www.bushheritage.org.au |
04. CAR FREE LIVING IMPERATIVE
The SBRC facility is an in-fill development within the University of Wollongong’s Innovation Campus; a research specific business park/campus. This infill contributes to an increasing density on the campus and within the local area. The campus hosts a number of recreational and commercial offerings including a gym, café, restaurant, post office, bank and many commercial office buildings. The neighbouring industrial park is large and also provides walkable services for users.
SBRC is located within a short walk of the State-run free shuttle bus service that travels through Wollongong’s central areas including the University of Wollongong, the City centre, several business centres, the beach, the main shopping district and cafes and restaurants. The SBRC is also next to the City’s main cycling path, which runs along the beach front from one end of the City to the other. Given the pedestrian and cycling resources available at its doorstep, the approach to the SBRC was to capitalise on this and push the boundaries of car-free living.
Rather than parking onsite, the majority of parking has been aggregated at a central campus parking lot requiring users and visitors to walk through the campus. The large central pedestrian spine links all facilities on campus and SBRC has been located so its front door addresses this spine. Secure and public cycling facilities have been provided onsite and a thorough, easily accessible network of pathways has been provided around the building.
WATER PETAL
05. NET ZERO WATER IMPERATIVE
The approach to the Net Zero Water Imperative has been to minimize water use and to meet this demand with captured rainwater, except where local health and safety regulations prescribe that potable water from the public water supply must be used.
The majority of the SBRC’s water use is supplied by captured rainwater collected from the rooftops of the northern and southern buildings. This water is collected in a 65kL sub-surface tank located on the western perimeter of the site. Prior to use, the rainwater from the tank is treated without the use of chemicals by filtration and ultraviolet sterilization. This treated water is used for showers, amenity hand basins, laboratory hand basins, cleaning purposes, PV wash-down, urinals and toilet-flushing. In anticipation of a precinct-scale grey water system, the SBRC water distribution is configured to allow toilets and urinals to switch from treated rainwater to grey water should the precinct system eventuate.
Due to the client’s duty of care as a public institution under local regulations, a public mains potable water connection must be provided for some water demand uses for human consumption or emergency response. These include a drinking water point, a dishwasher, an eye-wash basin for the laboratory and hose reels for fire fighting. These uses have been approved through exemption.
To minimize water usage the number of usage points has been minimized and all fixtures and fittings used within the SBRC water system are selected to reduce water demand from the occupants of the building, including taps, showers, urinals and toilets.
06. ECOLOGICAL WATER FLOW IMPERATIVE
The approach taken to the ecological water flow imperative is to manage all water discharged from building occupant activities and storm water through natural processes. All water sent to drain within the building is treated in a black water treatment plant and used to irrigate the surrounding landscape via subsurface irrigation.
The black water treatment is a three-stage process. Firstly, the effluent is treated in a 3300 litre septic tank utilizing natural anaerobic processes. Secondly, the effluent is polished in a vertical subsurface wetland that combines mechanical filtration through sand beds and biological treatment via the root system of the reeds. Finally, the effluent is treated in a raised absorption bed, again combining filtration through sand and biological treatment via plant root systems. The fully treated water then naturally drains via sub-surface flow elements through the absorption bed into the surrounding garden beds.
The building employs a number of strategies to deal with storm water: harvesting, bio retention and a constructed wetland. All roof areas drain to a rain water tank where water is treated and supplied to the building users as part of the strategy to reach net zero water. This reduces both potable water demand and storm water runoff.
The building is surrounded by landscaping on all sides and hard surfaces (roadways and car parks) have been minimized as part of the overall building design strategy, and the landscaping acts to reduce storm water runoff. The landscaping includes vertically stepped loam gardens that filter water before it drains to natural or constructed wetlands surrounding the site.
ENERGY PETAL
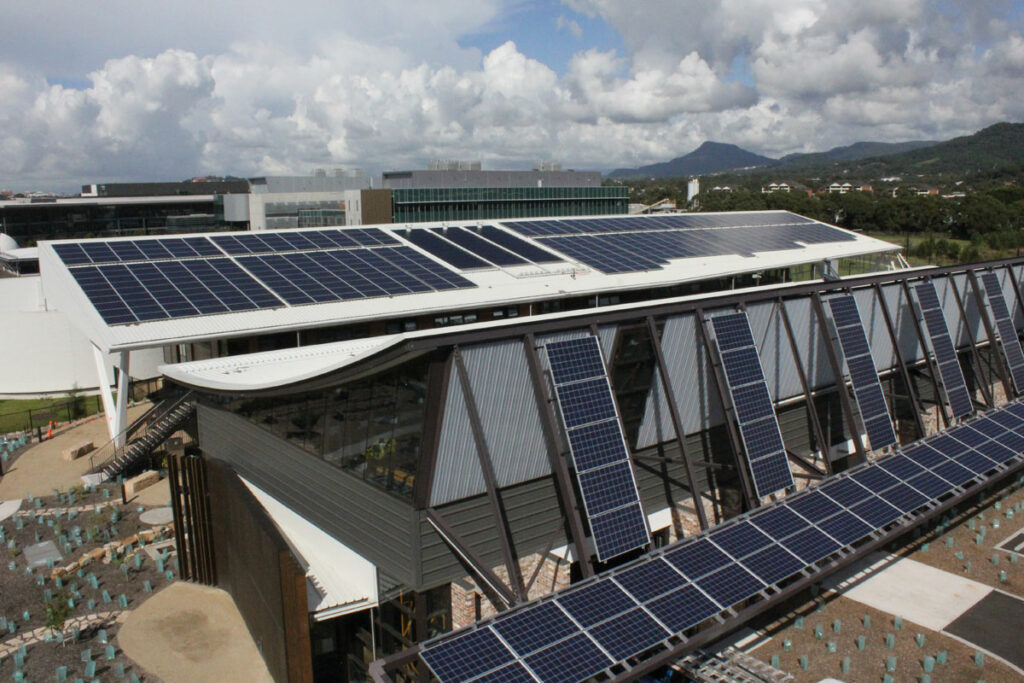
07. NET ZERO ENERGY IMPERATIVE
One of the main drivers to the design of the SBRC was energy. Almost all decisions came back to the energy budget and an enormous effort was spent on minimising the energy used on site. This included a strong focus on passive design and low energy heating and air conditioning, but also extended through to other items like sophisticated lighting control and ‘green IT’. Energy targets were set very low and all building systems and user interaction needed to address those targets. Once this was achieved within the energy model of the building, we were able to look to offsetting that consumption through on-site renewables.
The SBRC facility has been constructed with a rooftop solar array to achieve net-zero energy on an annual basis. The facility has been designed to accommodate on-site battery storage. The installed solar array consists of 3 separate clusters and nearly 600 panels installed at different locations on the building as follows:
- 122 kW Main Office Array: 6 sections of 78 panels (468 total)
- 13 kW High Bay (70deg): 50 panels
- 20 kW High Bay (30deg): 2 sections of 39 panels (78 total)
SHARED ENERGY SYSTEM
To assist with offsetting the natural periods of overproduction during long summer days that are inherent to net-zero arrays, the local network was reorganized to enable energy sharing with the neighbouring UOW student accommodation precinct. The SBRC and neighbouring precinct consume electricity generated from the SBRC Solar PV array with excess power exported to the grid. This arrangement involved physical infrastructure amendments at the site main switchboard and allows the neighbouring accommodation building and the SBRC to share a single transformer. This sharing arrangement greatly improved the return on investment of the large net-zero array as power produced at the SBRC that is not used in the building is shared directly with the neighbouring university buildings. Energy exported to the grid therefore only occurs when both the SBRC and the neighbouring building are consuming less than the amount of energy being generated.
The installed shared energy system is expected to yield an annual benefit of on-site renewable energy generation of approximately 200,000 kWh to University of Wollongong.
INNOVATIONS, LESSONS LEARNED
A unique Photovoltaic Thermal (PVT) system was designed by industry partners BlueScope and the SBRC team and installed on the SBRC office roof. This 4 kWp electrical system was a pilot demonstration of how this technology could be retrofitted to existing buildings. Air flowing under the thin-film PV panels is heated when the panels are exposed to the sun and this pre-heated fresh air is brought into the SBRC air handling system in colder months to provide renewable energy heating. In addition, the flow of air also cools the PV panels thereby increasing their electrical conversion efficiency.
The SBRC was one of the first buildings in this region to have a renewable energy system of a size which lay between small residential (≤15 kWp) and large-scale commercial systems (>30 MWp). The SBRC team collaborated with the electrical utility, particularly in the development of approval processes, to enable PV arrays of this intermediate scale to be accommodated.
The design of the SBRC roofs was driven in large part by the desire to make the 160 kW PV array particularly visible and attractive to the general community, e.g. from the adjacent main road with 1000’s of people passing each day.
HEALTH PETAL
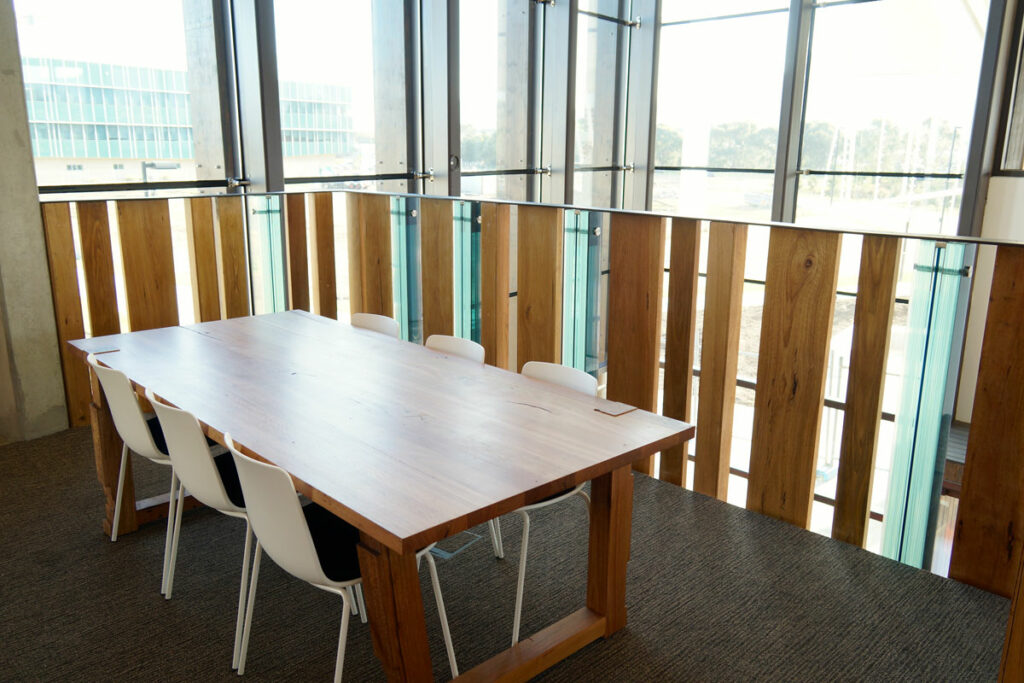
The SBRC facility was designed to be an exemplar building having the health and wellbeing of occupants at the core of the design philosophy, so a healthy and productive environment was a key element of the vision for the development of the building. The building was designed to maximize the utilization of natural ventilation so as to facilitate occupant access to fresh air and provide a strong connection to the surrounding environment, particularly since the SBRC is nestled between the beautiful Illawarra escarpment and the Pacific Ocean.
This desire to maximize the use of natural ventilation drove the fundamental layout design of the building, with narrow floor plates for excellent cross ventilation, and high and low level openable windows, of large area, to facilitate high rates of fresh air exchange.
All offices, laboratories and other spaces have exceptional natural daylighting, resulting in extremely low use of artificial lighting during the day, and visitors and occupants often remark on the overall excellent indoor environment both visually and from a general amenity perspective.
Access to the extensive landscaped grounds with large number of indigenous plants is also a key feature, and occupants are naturally drawn to the outside environment, including the attractive green roof space and surrounding gardens as alternative work spaces and for well-earned breaks with great views. Design of interior finishes to meet the LBC materials petal, with appropriate material choices was also a major design driver for the project, which has led to exceptional indoor air quality as evidenced by IAQ test results.
08. CIVILIZED ENVIRONMENT IMPERATIVE
The SBRC has been designed to maximize the use of natural daylighting within the building, with high and low level openable windows resulting in an extremely low use of artificial lighting during the day. All office and training areas are located within 9m of an operable window in compliance with the imperative.
09. HEALTHY AIR IMPERATIVE
The SBRC building is designed to be naturally ventilated for 95% of the habitable areas. Habitable areas in the building are also designed with mixed mode ventilation which is mechanically assisted natural ventilation, mechanical ventilation or air conditioning. Ventilation rates have been designed in accordance with AS 1668.2, which has more stringent requirements than ASHRAE 62. Ventilation is controlled through a Building Management Control system (BCMS), with a weather station installed on the roof used to monitor the external environment conditions and control the buildings air conditioning and ventilation systems in conjunction with internal environment monitoring. This allows the building to be operated in the most energy efficient manner possible during occupied, non-occupied, night purge and morning start up modes of operation.
Internal and external dirt track-in systems have been implemented where required, and smoking is prohibited within the project boundary as on most areas of the surrounding campus.
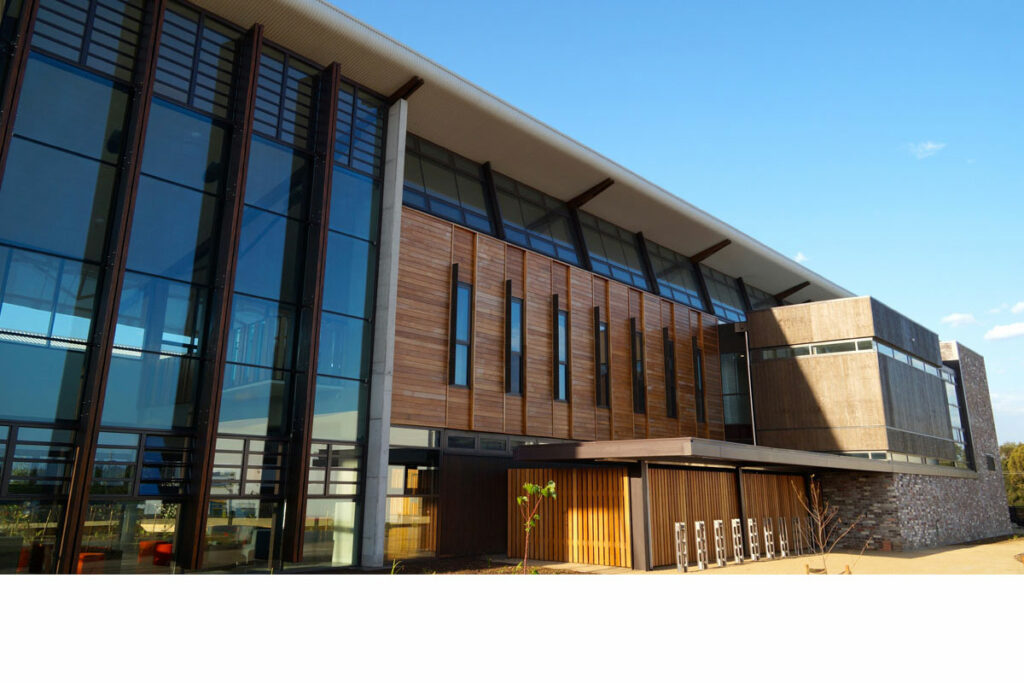
10. BIOPHILIA IMPERATIVE
Each of the six established Biophilic Design Elements has been represented into the 2900 m2 Sustainable Buildings Research Centre in at least two ways.
ENVIRONMENTAL FEATURES
- The building connects to it geography through strong visual links to the Illawarra escarpment to the west of the campus, with views framed from both levels of the building through the double height glazing of the exhibition space and compressed through the horizontality of the reused timber of the western sunshade.
- An internal green wall alludes to the interconnectivity of nature, drawing together the office based research space with the training and experimental functions at ground level. Surrounding gardens and greenery symbolise the pervasiveness of nature and the holistic ideals that the Centre embed through their work
NATURAL SHAPES AND FORMS
- Tree-like Y-columns bookend the Centre, tapered forms whose size reflects their need for structural adequacy share the natural qualities of trees yet the clean white finish avoids any ambiguity as to their origins.
- The western addition of the wing shade is inspired by the Sea Eagle. The flared shape of the structure reflects the wings of the predatory bird with individual horizontal slats representing the feathers.
- A large communal table that forms the heart of the resource centre on the upper level reflects the origins of its materiality. The banded vertical ends of the table are interspersed with pieces of as-salvaged timber, the remilled telegraph poles maintain their gentle radius; complementing the smooth, planar table surface.
NATURAL PATTERNS AND PROCESSES
- The Centre is designed with weathering in mind, the extensive exterior use of White Maghony permits the building to age gracefully, the durable timber will resist termites and gradually silver while maintaining its integrity as a protective skin to the building.
- The two storey green wall is a focal point of vertical connection. Its continued growth, and occasional dying off reflect the processes of nature, continually growing towards the light, responding to the immediate environment and utilising the resources given to it; water, light and air.
LIGHT AND SPACE
- Inhabitants of the Centre are connected to the daily and seasonal variations in weather, the passing of clouds can be observed in a space relying on natural light for the majority of its operating hours. Expansive, appropriately shaded glazing provides light from multiple directions at varying heights allowing the daylighting to evolve, morph and flux during the day
- Lighting and the compression of space delineate the public and private functions of the Centre. A short corridor provides access to the researcher’s area, a compressed space lit from its ends with simple finishing it communicates a transition and calmness. The opening of the corridor into the well-lit, double height void with the green wall connecting the two levels alludes to the expansive nature of the work of the Centre.
PLACE-BASED RELATIONSHIPS
- Bush tucker plantings form the heart of the urban agriculture strategy for the Centre providing a fresh interpretation of Indigenous culture. Planting selection is inspired by the adjoining Puckeys Estate plant community and relevance to the Indigenous community as a food source and for medicinal purposes.
- The colours of the landscape materials (timber, sandstone, gravel and recycled mulch) form a neutral palette in harmony with the building allowing the planting to be the dominant feature of the site working with rather than in competition with the building. The splashes of colour that appear throughout the year and the native fauna attracted by flowering mark the seasons and contrast beautifully with the timber and unfinished brickwork.
EVOLVED HUMAN-NATURE RELATIONSHIPS
- Curiosity is sparked and rewarded upon approach; the weaving of the pedestrian spine under the canopy entices visitors to explore the Centre. The glazed façade encourages inward views, the human pace of movement ensures impressions can be imprinted, while outdoor seating provides a place of refuge.
- The desire for exploration and discovery is satiated in the Exhibition space. The ‘front door’ of Centre showcases the research work undertaken both onsite and with industry partners in the field. Evolving displays and exhibitions along with special events reach out to the wider community to convey the possible futures for a more sustainable built environment.
MATERIALS PETAL
11. RED LIST IMPERATIVE
The design team’s architectural approach was always to do more with less. Every material and finish should work hard and do more than one job.
One example of interest was the selection of soffit insulation to the underside of the Level 1 hydronically and thermally activated floor slab that formed the ceiling of the ground floor exhibition space and laboratories. The design team did not want a suspended ceiling in this space as they were attempting to de-materialize the building. The performance criteria for this insulation component included issues such as:
- Acoustic reverberation control;
- Thermal insulation;
- Fire indices;
- LBC Material Petal.
To balance all the material performance criteria in some cases such as this, the team needed to challenge the architectural intent. After much research the only product to meet all the performance criteria was a spray-applied paper pulp product. This has an appearance much like shotcrete or fire-spray, certainly not a typical gallery/exhibition space ceiling finish! The team had to carefully detail expanse services within the space to create an implied ceiling below the insulated layer.
Required exemptions included:
- Lead, As found in bathroom fixtures for machinability,
- PVC, as found in cables and conduits with specific code compliance requirements (though the vast majority of such products were sourced as PVC-free)
- Formaldehyde, in items such as rigid insulation.
The team also needed to use some temporary exemptions including
- Small component PVC;
- Formaldehyde in engineered timber products.
12. EMBODIED CARBON FOOTPRINT IMPERATIVE
The embodied carbon for the project was mitigated through a significant selection of locally sourced and reused materials wherever possible. Additionally, a dematerialization strategy was used wherever a single product could fulfill multiple roles. All construction team members were local.
13. RESPONSIBLE INDUSTRY IMPERATIVE
All timber used on site was either FSC certified or obtained from salvaged sources. Sources for reused timber were varied from local housing being demolished to a campus bridge, to redundant power poles and a large highway bridge.
14. APPROPRIATE SOURCING IMPERATIVE
There were 2 key challenges specific to the Australian context. The first and most important was, what do you track?
This imperative references Masterspec, a north American based specification standard to categorize materials. This system assigns codes to materials that need to be tracked for sourcing, but is not used in Australia. Our first task was to create a conversion matrix that aligned Masterspec to an equivalent specification system in Australia called Natspec. We did a line-by-line approach to derive a table of the materials that needed to be tracked for sourcing.
The next challenge was applying the sourcing radii to our market. Australia is a vast country with limited population in diverse and dislocated manufacturing centres. However, the LBC sourcing radii were developed for a North American market. In discussion with the ILFI we established that the sourcing radii used for Hawaii were more applicable to Australian context.
An interesting example of sourcing in Australia was FSC certified timber engineered beams. Although there is a company in NSW that provides engineered beams and has access to FCS forest products they do not have a full chain of custody through the manufacturing plant. For this reason, we needed to source FCS certified beams from New Zealand, even though this meant they had to be sourced from further away.
15. CONSERVATION & REUSE IMPERATIVE
The Material Conservation Management Plan outlines the strategies employed to eliminate the production of waste during the life cycle of the Sustainable Buildings Research Centre. The Design Phase documents detail the considerations and rationale for design decisions. Construction Phase outlines procedures and processes that minimized waste and recycled waste, where complete avoidance was not possible. The Operations Phase covers the ongoing management of the building and End of Life phase, the potential for adaptation, disassembly and reuse as the requirements of the building change.
EQUITY PETAL
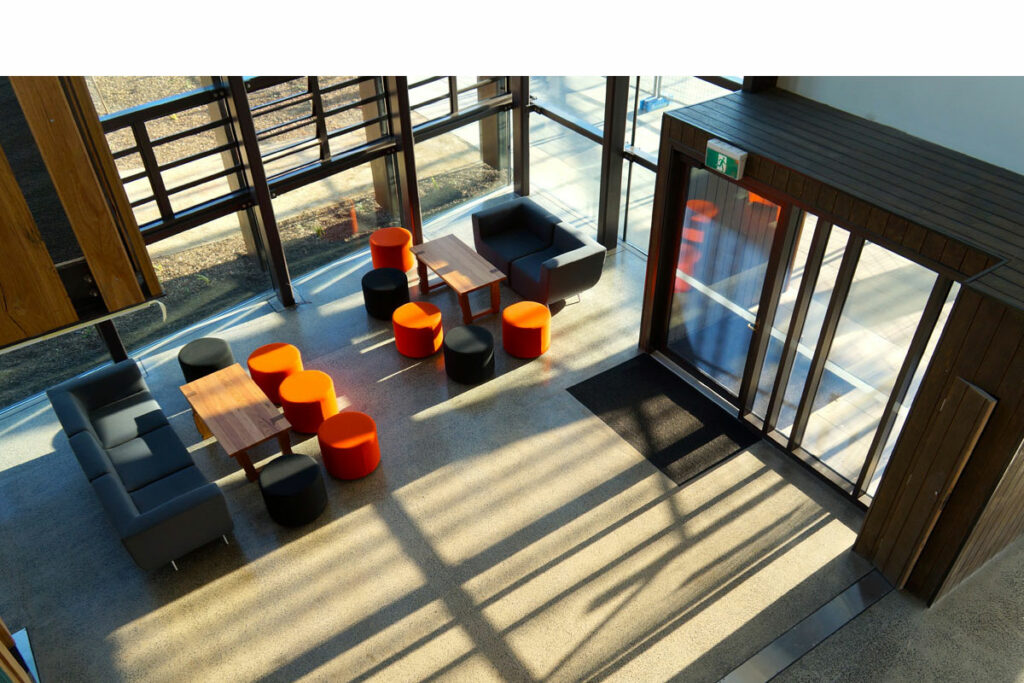
16. HUMAN SCALE + HUMANE PLACES IMPERATIVE
The creation of a project that will seek sustainable solutions to retrofitting existing buildings for a resilient and sustainable future was always predicated on creating an environment for meaningful human interaction. The main pedestrian spine through the campus has been developed as a series of urban spaces linked by a central paved thoroughfare. Trees line the walkway reinforcing the spine and providing an enjoyable walking experience as one moves through the Innovation Campus. The form of the building allows for courtyard development on the western and eastern facades which have been planted with a range of indigenous plant types to maintain a human scale.
The removal of the fence to the main road symbolises the welcoming nature of the University, visually removing the usual barriers between the University realm and the wider community. The integrated seating, divided from the building by the pedestrian spine, creates a place that is both part of the building and the wider campus. The roof embraces the pedestrian spine, shelters the seating area providing a place to pause, reflect and share. The enclosure of the seating area by the evolving landscape provides a sense of protection while still permitting views to the escarpment rising sharply in the distance.
The human scale of the project is reinforced through the removal of vehicles from the space immediately adjacent to the building, and moved to the periphery of the site where direct access to the High-bay laboratory is a functional requirement. In addition, very limited parking is provided for service vehicles on site. Active/human-powered transportation has been prioritised, with secure bike racks and end of trip facilities including showers for the building occupants. The provision of extra publicly accessible bicycle racks is designed to encourage patronage beyond the SBRC itself.
17. DEMOCRACY + SOCIAL JUSTICE IMPERATIVE
Public enjoyment of the SBRC project is encouraged and embraced through a series of design and management decisions. Wider enjoyment of the built environment is a key motivator for the facility, fostering connections between people and places, nurturing shared responsibilities for local and global action.
The site is publicly accessible at all times; a secure perimeter exists only at the building line. The University has removed a perimeter campus fence to allow direct access to the site from Squires Way facilitating more connections for pedestrians into and across the campus symbolising the inclusive nature of the project.
Public seating is integrated underneath the protective canopy of the western sunshade and the eastern overhang; the spaces are designed as both informal learning/meeting spaces for the building users and public spaces for pause, contemplation and observation of campus life (including the families of ducks that visit from the adjacent lake, and the wide range of other birdlife including magpies, lorikeets, galas, cockatoos, honeyeaters, etc).
The positioning of the exhibition space on the campus circulation spine and its accessibility during business hours provides public access to the SBRC industry displays. This exhibition space showcases the work of the SBRC team and the staff and students of the wider university, and an active digital display documents the SBRC building development, generating awareness that benefits the university and the general public through increased knowledge of issues and solutions to retrofitting of the built environment.
Publicly accessible bicycle racks are provided to allow other campus users to utilise the facilities. The undercover facilities help to increase activity around the building in addition to removing barriers to active/human-powered transportation.
The building and its entrances are fully compliant with the Disability Discrimination Act 1992, the Building Code of Australia and the relevant Australian Standards that ensure equitable access for people with disabilities.
18. RIGHTS TO NATURE IMPERATIVE
The SBRC does not block access to sunlight or any natural waterways for any member of society or adjacent developments. The SBRC does not emit any noxious or red list chemicals.
BEAUTY PETAL
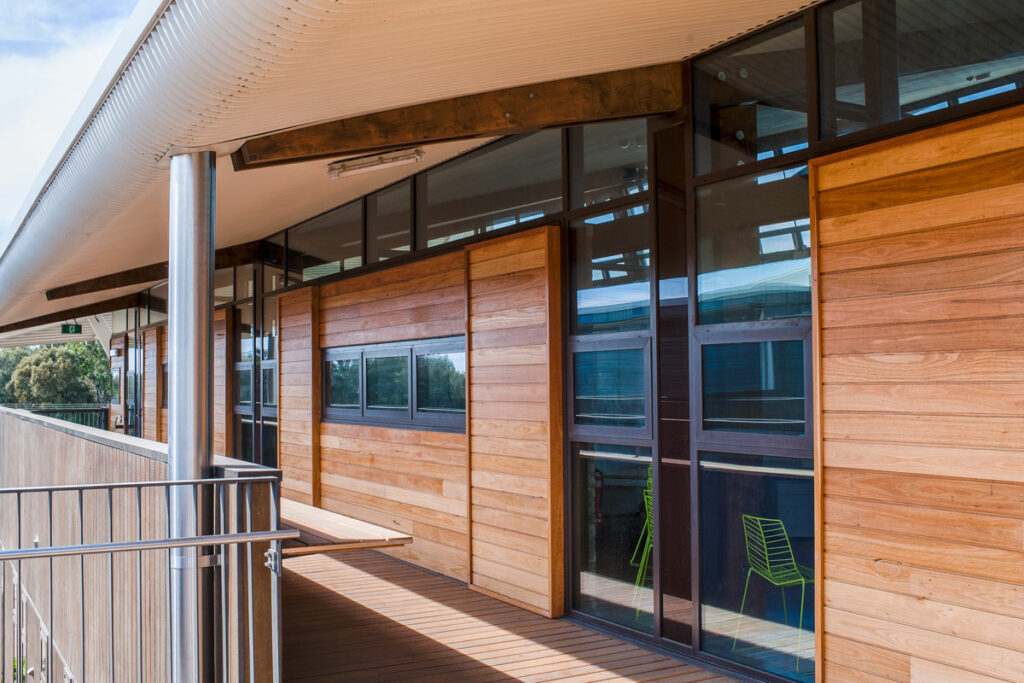
19. BEAUTY + SPIRIT IMPERATIVE
The SBRC has been designed with love and care to connect with all who have the experience of visiting the site. The intent is to inspire both researchers and occasional visitors alike to appreciate the environment as they work towards a more sustainable future.
The work of the researchers and students is showcased in many ways. Large windows in the walls of the high-bay space allow views of the testing within, the rooftop test area is visible from the office allowing all the researchers to see the development of technologies, and the transparency of the exhibition space engaging the pedestrian spine encourages interaction with all who pass by.
Approaching the building through the wider campus landscape, the initial embrace of the roof canopy is visible from afar. The tree-like, forked roof supports, filtered light and shade, all offer an outdoor space adjacent to the exhibition hall in which occupants and visitors can relax and connect with the ever-changing environment; with warm, sunny winter spots, summer shade and evening sunsets. The symbolism of inclusion reflects the ethos of the occupants of the SBRC building, to holistically address the challenges of making our buildings sustainable and effective places to live and work.
The outdoor exhibition space provides a focal point on the longitudinal pedestrian spine, offering a diversity of opportunities; contemplation of the current exhibits, entry into the SBRC, views towards the escarpment or passing through. The sheltered space serves visitors and researchers alike, an open-door policy to the double-height exhibition space symbolizes the free-flow of ideas that underpin the work at the SBRC.
The visual connection to the physical landscape is a constant reminder of the geological forces that formed the Illawarra region 250 million years ago. The escarpment rises up to 500 meters, an imposing sight that is visible from many locations throughout the project. The physical presence of the escarpment contrasts with the ocean to the east, equally important in geological terms yet hidden by the dune system of Puckey’s Reserve. The smell and sounds of the ocean are ever present, the sense of physical and sensory location to place enriching the human spirit, connecting beyond immediate visual perception.
As the SBRC landscape has developed since construction was completed, birds and insects have become more prevalent, the reed beds of the black water treatment system have added further ecological diversity and birds, such as family the ducks that reside at the lake across the road, are regular visitors.
The beauty and sustainability of the building has been recognized by the Australian Institute of Architects (AIA) in winning the NSW Milo Dunphy Award for Sustainable Architecture in the New South Wales 2015 AIA Awards, and was a finalist in the national AIA awards of the same year.
20. INSPIRATION + EDUCATION IMPERATIVE
The SBRC building is certainly a facility that has been described by many visitors and others as ‘inspirational’ and has played a major role in the education of the local, national and international communities in the possibilities of ecologically sustainable buildings.
Some of the features that have made the building such an educational and inspirational success include the following:
- The interpretive signage inside and outside the building encourages visitors and occupants alike to understand how the building has been designed and how it works.
- The sustainability exhibition space is a place that not only tells the story of how the SBRC came to be, and its current operations, but it is also a place that is used by many groups and individuals within and outside the university for social, educational and business meetings.
- Many of the buildings services (such as electrical wiring/components, heating and cooling systems etc.) have deliberately been made visible so that the working of the building, as something akin to an organism, can be appreciated by occupants and pointed out to visitors.
- The SBRC has been used as a national test-case/training resource for LBC auditors.
- The SBRC is a key facility for the University of Wollongong, and many national and international VIPs, politicians and other influential people have visited and been toured through the SBRC building, significantly raising their awareness of the importance of improving the sustainability of the built environment.
- Many school groups visit the SBRC each year, some on special visits to the SBRC and others as part of their interaction with the Wollongong Science Centre next door (which attracts approximately 55,000 people per year).
- Just 100 metres from the SBRC, and an integral part of the SBRC’s research and education program, is the world beating and ‘Illawarra Flame’ Solar Decathlon House. The Illawarra Flame House was the winning entry of Team UOW in the 2013 Solar Decathlon China competition, which the team won with a world record number of overall points scored in any of the international solar decathlon competitions.
- The SBRC is the home of about 50 researchers and students, many of which are working on research projects in partnership with, or of direct relevance to, industry partners. Industry partners also frequently use the building for training purposes, media and marketing opportunities, and a variety other ways in which they can leverage the advanced sustainability credentials of the building to the benefit of their business.
- The SBRC has hosted annual public open days showcasing the building and its research.
Learn more about the SBRC here.

