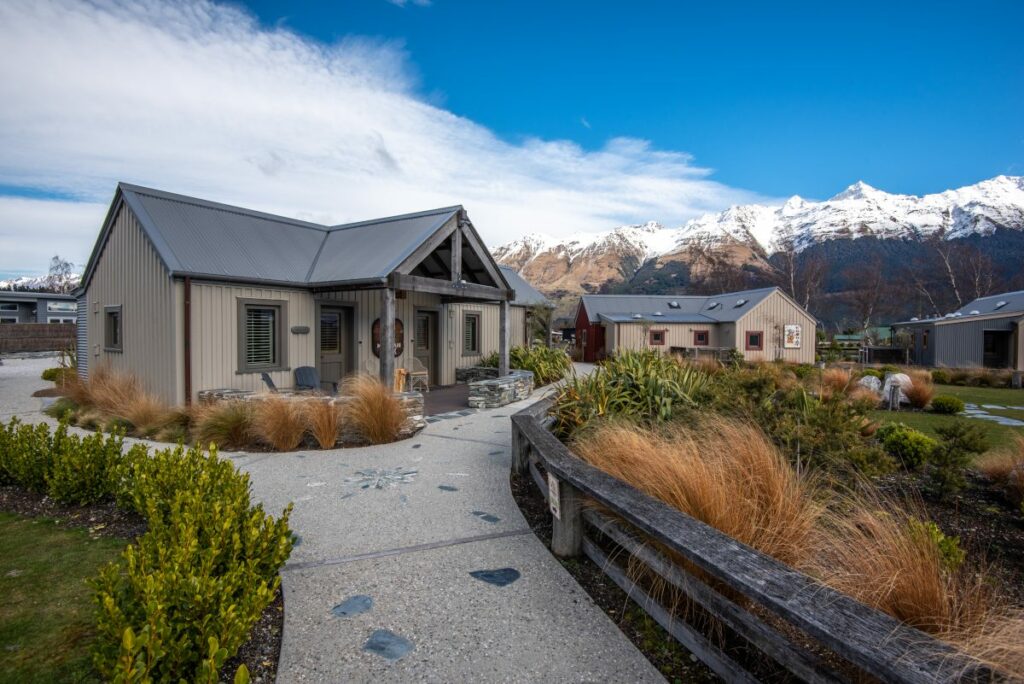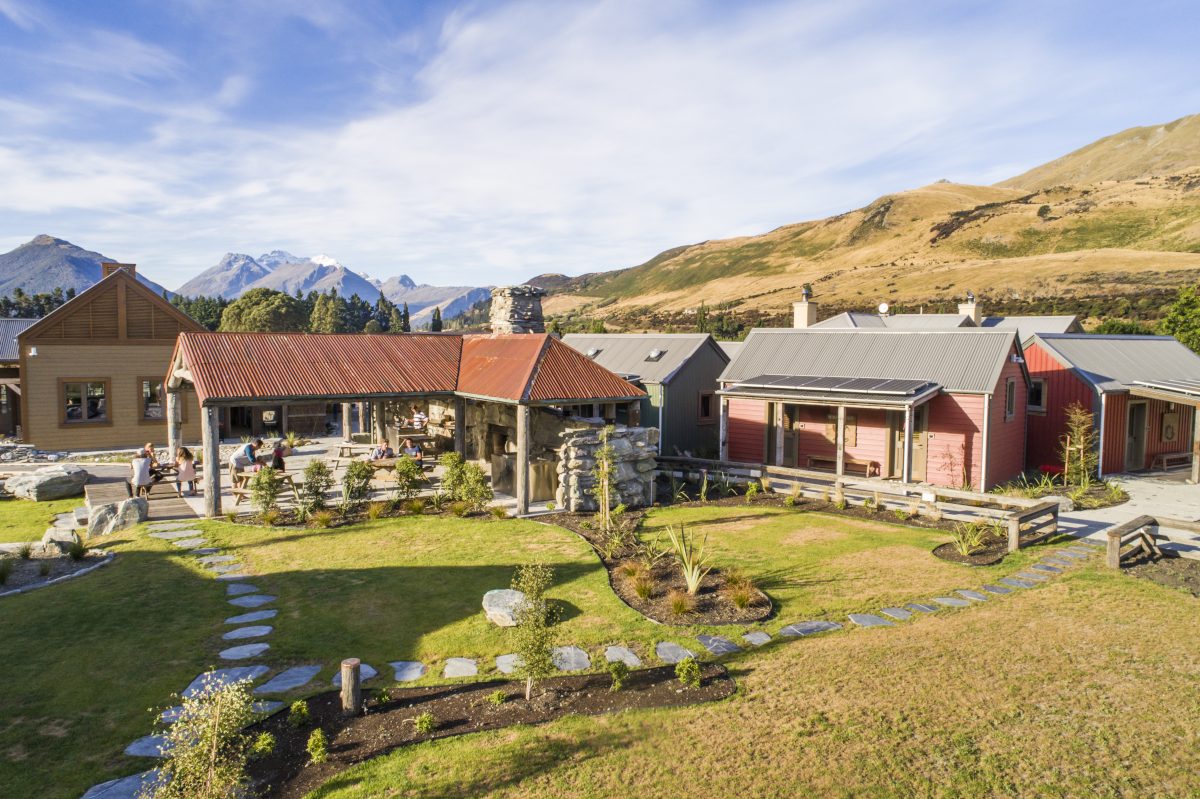vital stats
| Certification Status | Petal Certified |
| Version of LBC | 3.1 |
| Location | Queenstown, New Zealand |
| Building Area | 1,785 SM |
| Start of Occupancy | April 1, 2018 |
| Owner Occupied | No |
| Number of Occupants | 100 per year |
project team
| Owner | Pounamu Holdings Ltd |
| General Manager | Camp Glenorchy |
| Project Manager | Rubix NZ |
| Architect | Mason & Wales |
| Landscape Architect | Baxter Design Group |
| Interior Designer | Cassells Green |
| Controls/Electrical | Evident |
| Communications | Evident |
| Structural Engineers | Gridline, Ezed |
| Civil Engineer | Hadley Consulting |
| Wastewater Engineer | GWE |
| Thermal Modeler | Ezed |
| Electrical Engineer | Cosgroves |
| Fire Engineer | BECA |
| Lighting Designer | MAW Design |
| Accessibility Consultant | CCS |
| LBC Coordinator | Tricia Love Consultants Ltd |
| Site Administrator | Rubix NZ |
| Hydraulic/Heating Contractor | Peak Plumbing |
| Landscape Contractor | Alpine Green |
| PV Contractor | Powersmart Solar NZ |
place petal
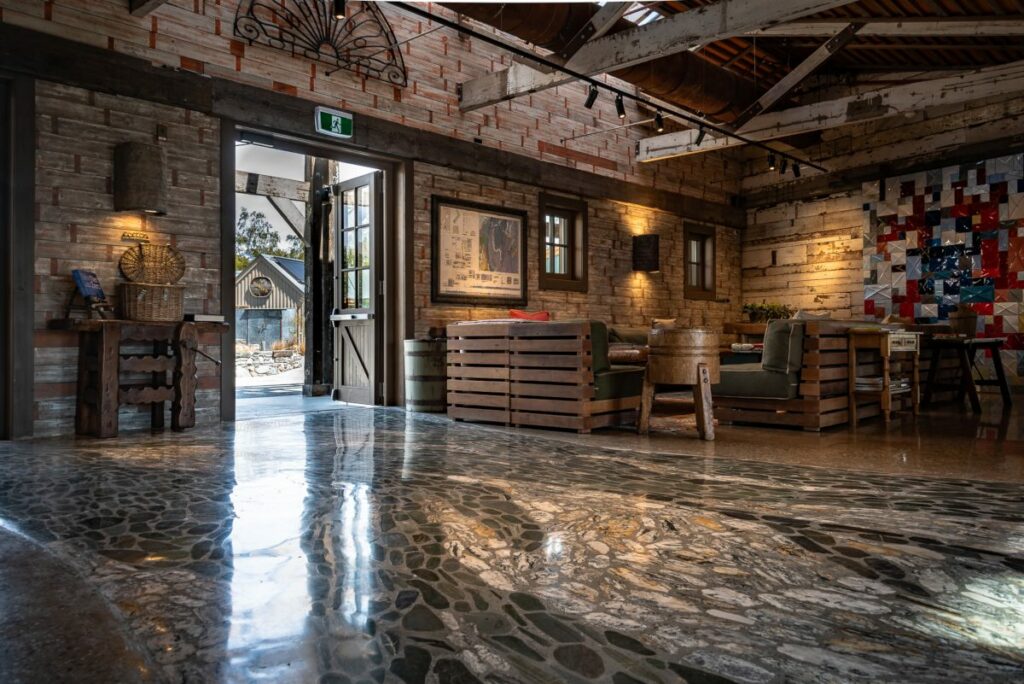
01. LIMITS TO GROWTH IMPERATIVE
Prior to the development of the Campground, the site was essentially an undeveloped flat paddock with two existing residences to the northeastern and southwestern corners. Existing planting on the site consisted of an assortment of exotic shrubs around the western house with a Photinia hedge to the eastern boundary of that residence. The northern boundary was lined with a row of European Birch with occasional flax underplanting. The northern lawn included several fruit trees in declining health. The house to the southwest had no planting to speak of and was surrounded by mown grass. In designing the planting areas and selecting the plant species, care has been taken to provide an end result that resembles a stable, indigenous ecosystem in microcosm. It is assumed that the perception of beauty gained from walking the property is gained from lush, biodiverse plantings, arranged in random natural groupings. These generate pleasure through a range of interrelating texture, form, colour and the swaying movement of native Tussocks.
Much like a walk through the surrounding native bush, it is hoped that a journey through the spaces of the property will generate a feeling of being held, an outcome that would satisfy the eloquent wishes of the owners initial brief. Although true plant succession can take decades or even millions of years, the ongoing development of the Camp planting will encourage plants to naturally seed down and allow natural succession. It has been a habit of the landscaping team to encourage the production of plants sourced from local seed and this would extend to the ongoing utilisation of seed from the Campsite.
water petal
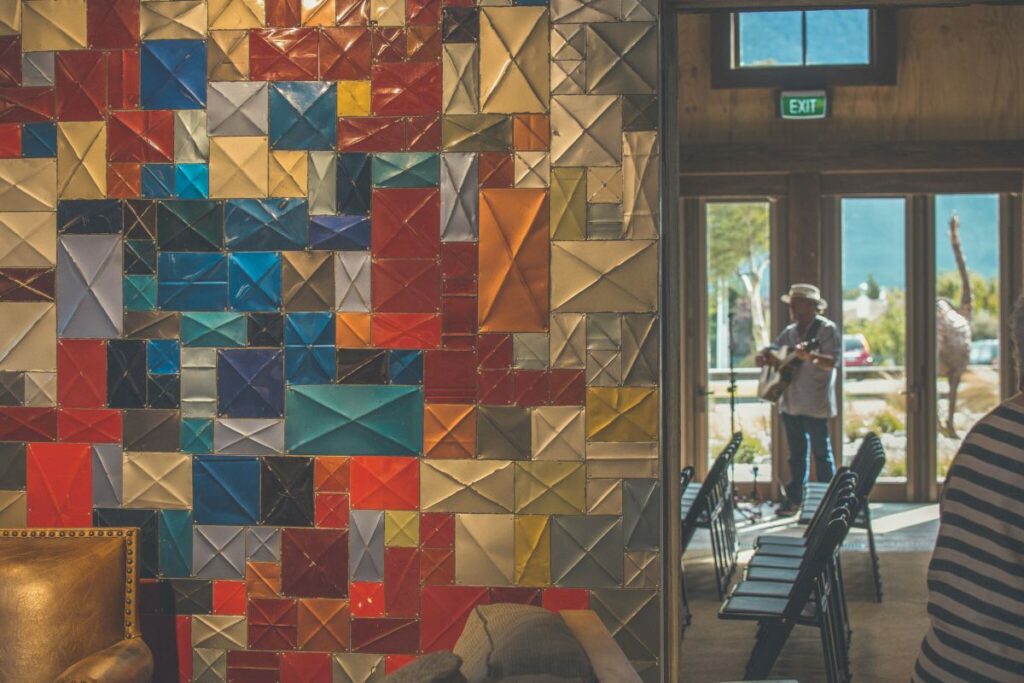
05. NET POSITIVE WATER IMPERATIVE
Camp Glenorchys’ Water Features:
- Roof Catchment: A total roof catchment area of 2,202m^2 across multiple buildings is piped to the potable water tanks.
- Jellyfish filter and potable water tanks: The Jellyfish filter (a stormwater360 product) is a membrane style filter on the inlet to the potable water tanks. It is designed to remove up to 80% of total suspended solids which consists of dust, pollens, pollutants infiltrated from the roof. Three 20,000L potable water tanks form the rainwater storage.
- Grey water step tanks: Three 20,000L Grey water step tanks receive water from bathroom sinks, showers, and guest laundry water. Each tank has a high and low level float switch to control dosing from each tank into the constructed wetland. Approximately 6,000L is pump dosed at a time.
- Black water step tanks: Two 20,000L black water step tanks receive waste waters from the existing properties and from the kitchen greasetrap. Each tank has a high and low level float switch to control dosing from each tank into the AquaMAX SBR system. Approximately 6,000L is pump dosed at a time.
- Laundry water step tank: The housekeeping laundry in the Maintenance building feeds water into a 1000L step tank, this tank is also dose pumped into the AquaMAX SBR system. Approximately 400L is pump dosed from this tank at a time.
- Kitchen water grease trap: To reduce the risk of grease blockages waste waters from the kitchen is supplied to a black water tank via a grease trap.
- AquaMAX SBR: There are two 5,000L and a 12,000L tank as the SBR system. A 5,000L buffer tank acts as a buffer tank to the 12,000L SBR reactor tank where the principle treatment takes place. In this tank there is an independent AquaMax controller that cycles the waste water through dosing waste into the treatment tank, aerating it for de-nitrification, then returning some water the to the first buffer tank, allowing the water to settle before dosing water into the associated 5,000L holding tank. The duration of these treatment cycles varies from winter to summer seasons, as the lower temperatures in winter reduce the reaction rate and there is a reduced volume of black water being processed by the SBR so the aeration length is shorter, with a greater volume of water return. Water in the last 5,000L buffer tank is pumped into the first constructed wetland for further treatment.
- Wetlands: Three horizontal flow constructed wetlands were designed by Pure by Plants and consist of levels of graded gravel and wetland plantings, including varieties of carex that uptake nutrients in the water. Evapotranspiration is encouraged by an extended holding period in each wetland and aggressive annual trimming of the wetland plants in August. Additional rainwater is also captured by these open air wetlands, diluting remaining waste water and being re-distributed as irrigation to the site via the Treated Water Holding Tank.
- Treated Water Holding Tank: A 10,000L tank that collects treated water from the third wetland, used as storage for the re-use of treated water as irrigation.
- Irrigation Areas: Four subsurface irrigation areas onsite using dripper lines to re-use treated waters to support plant growth onsite.
- Amenities Basement: The basement area below the Amenities (central toilet and showers) block containing the centralised pumping, filtration equipment, and metering for both potable and treated water.
- Fire System Hut: A separate building onsite containing the independent mains connection exclusively for fire sprinkler systems. The same building contains the controls the fire alarm system.
energy petal
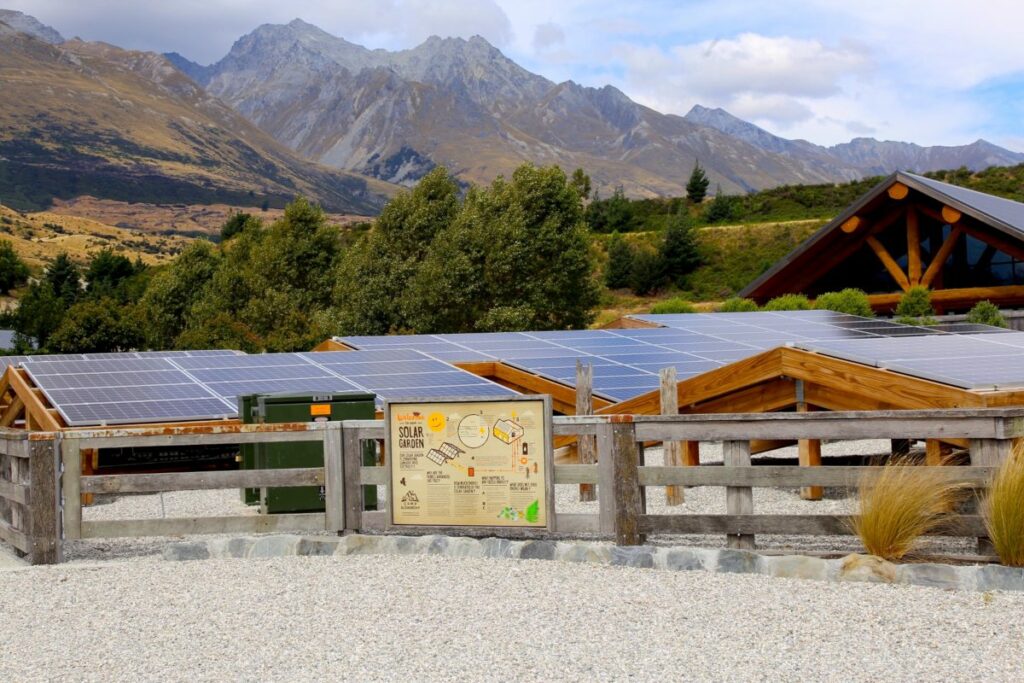
06. NET POSITIVE ENERGY IMPERATIVE
Purely from an energy standpoint, we have exceeded our goal to use 50% less energy than typical facilities of this type and have reduced our energy consumption per guest night by 70% over a BAU facility. The Client chose to install the 130kVA Lithium-ion battery to provide resiliency both to the operation of Camp Glenorchy and to the wider Glenorchy community as the township experiences high levels of power outages being in a remote location. Significantly larger than the storage capacity needed to meet the requirements for LBC resiliency, this battery enables the camp to:
- Load shift daytime generation to evening consumption (tourism accommodation load profiles are inversely proportional to solar generation profile!),
- Provide demand response capability to the local electrical distribution network
- Provide options for Energy Arbitrage
- Be a source for education and research by providing a working example of how distributed microgrid technology can be applied at a commercial scale within New Zealand.
The benefits of supporting a micro-grid with Camp Glenorchy’s infrastructure include extended community and business resilience, minimising interaction with the mains grid reducing lines fees, hence economics, and showcasing the ability of renewable generation coupled with storage providing a reliable economic energy system.
beauty petal
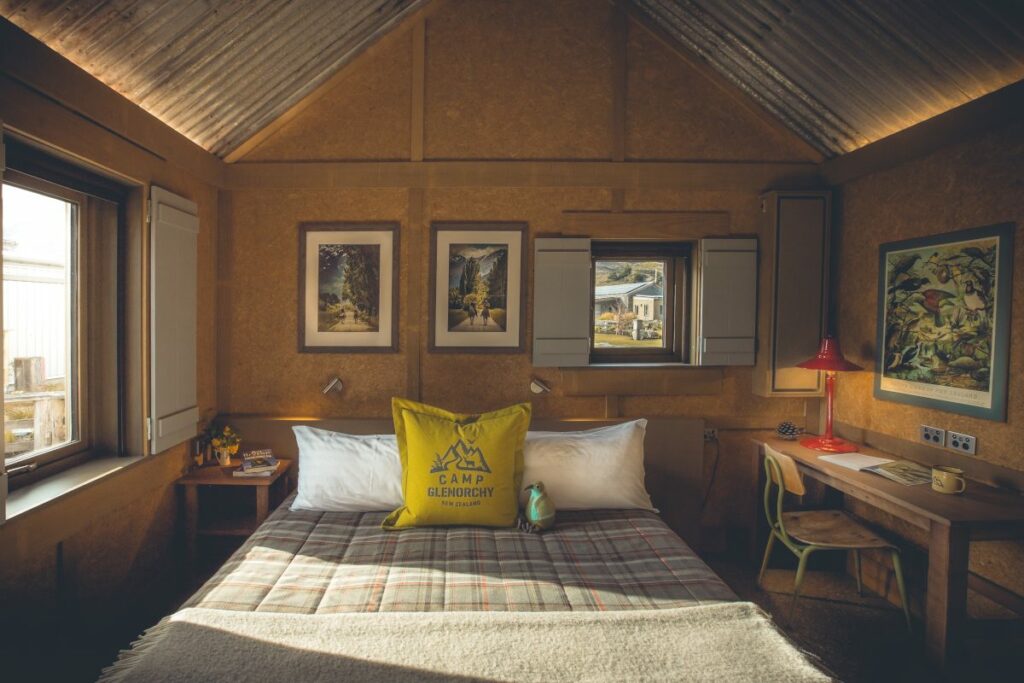
19. BEAUTY + SPIRIT IMPERATIVE
Our goal with Camp Glenorchy has been to create a visitor accommodation that would complement and respect the natural beauty of this incredible place. From day one, Founder Debbi Brainerd was committed to integrating beauty and touches of art and craft into every possible detail of the project. This came to life in the building and landscape design development phase, using local craftspeople and artists, integrating reclaimed and upcycled materials, and creative signage with an aesthetic that complemented the buildings and natural surroundings at Camp Glenorchy. “Whenever you are creating beauty around you, you are restoring your own soul.” Alice Walker Every decision creating the beauty at Camp Glenorchy took into consideration:
- Reflecting our sense of place: weaving the cultural and natural history of this unique place throughout the buildings, in the landscape, with the selection of art and craft. Some of this detail sprang from hosting community focus groups with the design team and locals, to learn more about the area and the regional history that predated our project.
- Integration of local craft and art: in the interior spaces, with unique details inside the buildings as well as an exterior landscape that shapes the guest experience. Commissions were made to local artists to create works of art that represent stories of the region.
- Using locally sourced and recycled materials: both inside and outside the buildings, in the natural landscape, and with our interpretive signage. The local materials give the project a rustic, authentic welcoming warmth that allows visitors to feel relaxed in their surroundings.
20. INSPIRATION + EDUCATION IMPERATIVE
Like us, the Living Building Challenge recognises beauty as a key factor in preserving, conserving and serving the greater good. At Camp Glenorchy, we believe education and discovery also play a key role in this process.
We will continue to actively develop the educational content on this website, and we will reach out via traditional and social media to share stories of what inspires us, from the natural environment to the remarkable people we meet to the beauty of growing, cooking and eating our own food and more. We hope to inspire others to pause, reflect, embrace and perhaps initiate positive change in their own lives and communities. We hope that the choices we’re making in the design, construction and operation of Camp Glenorchy will inspire better and more beautiful buildings and lives around the world.
A video detailing the sustainable features of Camp Glenorchy can be found here.
