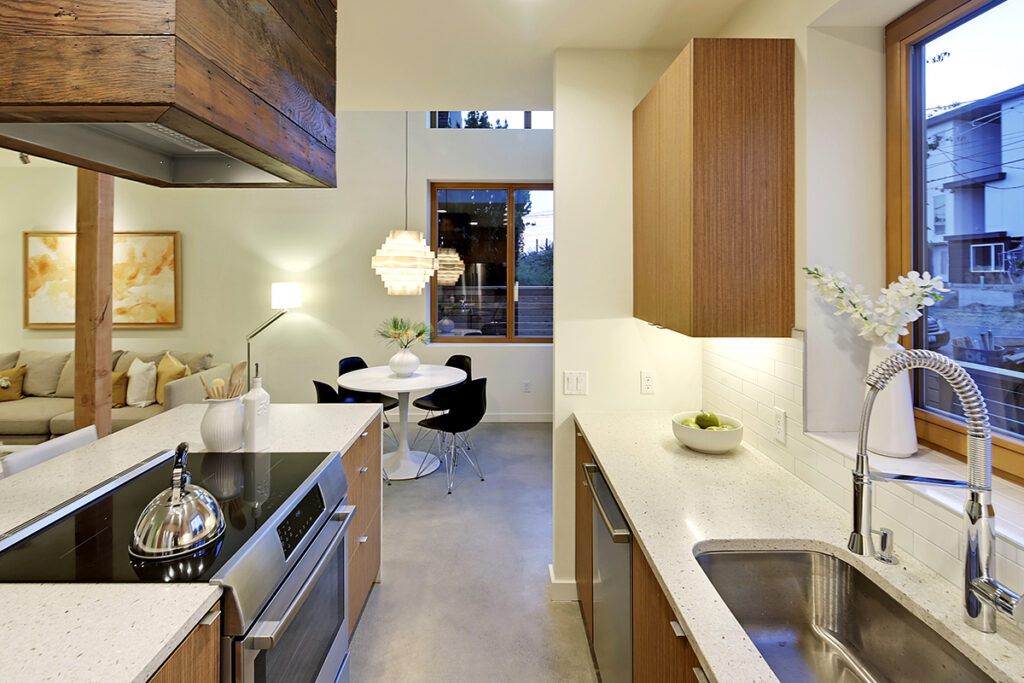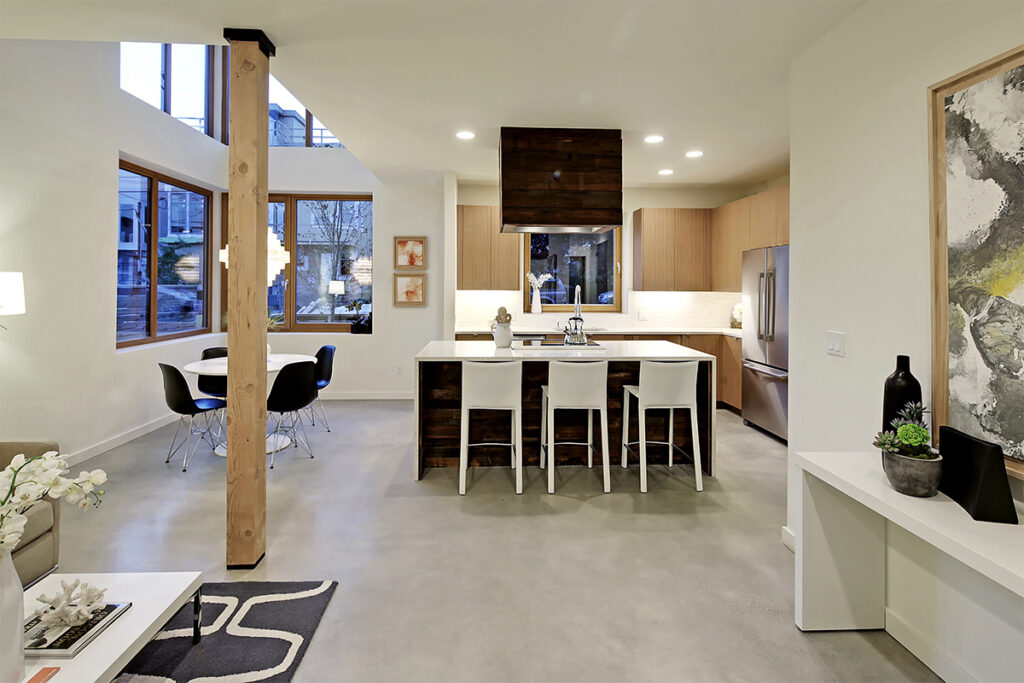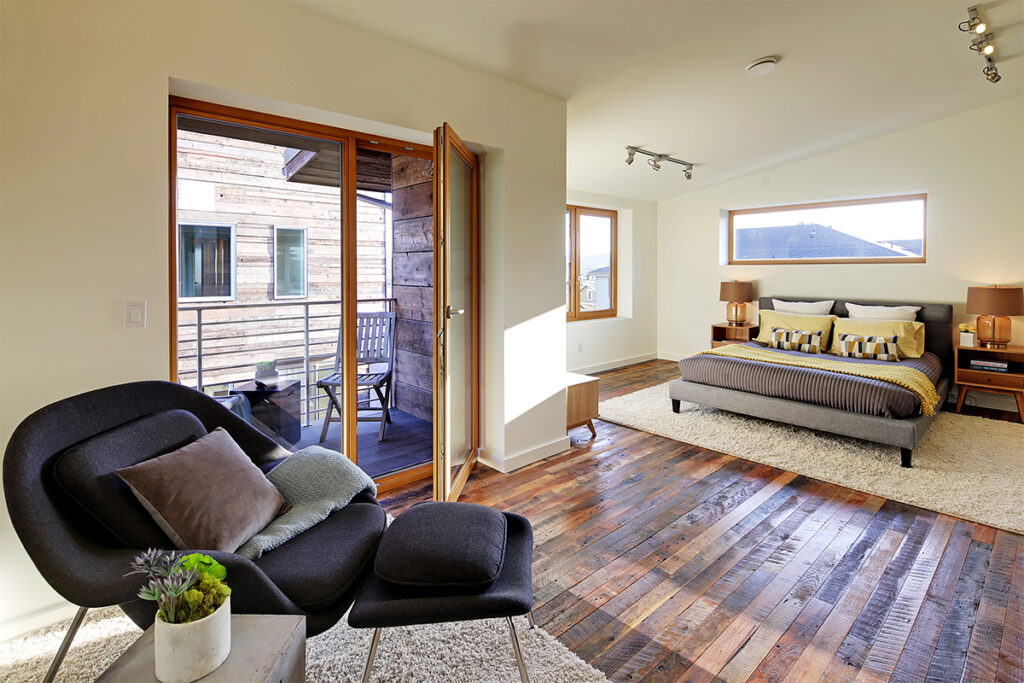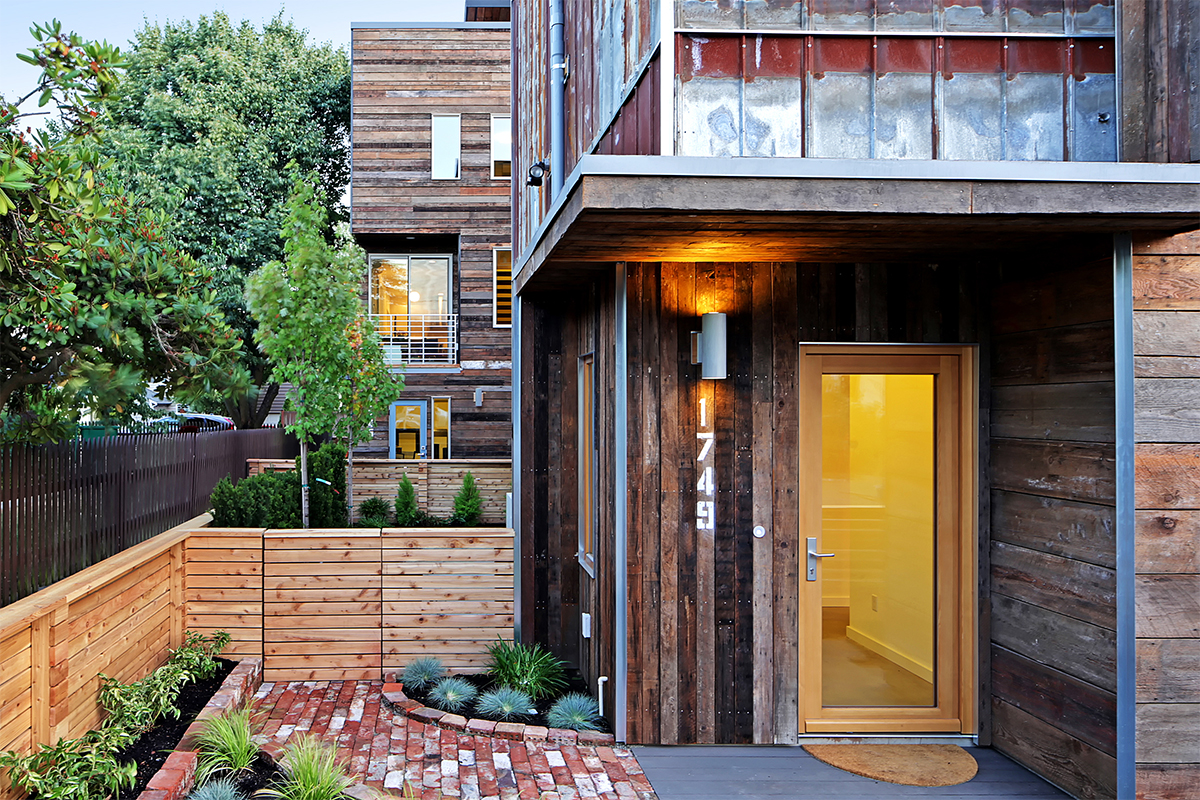VITAL STATS
| Certification Status | Zero Energy Certified |
| Version of LBC | 3.1 |
| Location | Seattle, WA, USA |
| Typology | Building |
| Project Area | 2,218 SF |
| Start of Occupancy | August 2015 |
| Occupancy Type | Single Family Residence |
| Number of Occupants | 3 |
PROJECT TEAM
| Owner | Dwell Development |
| Owner Representative | Anthony Maschmedt |
| Architect | Caron Architecture |
| Energy Engineer | Evergreen Certified |
| Key Subcontractors | Puget Sound Solar, Washington State University, Built Green |

BUILDING SYSTEMS INFORMATION
| Wall R value and section specification | R-46. Double 2×4 stud wall, 12” cavity dense-packed R-46 cellulose, ½” OSB sheathing, fluid applied WRB |
| Roof R value and section specification | R-84 |
| Floor R value and section specification | R-24 |
| Windows | Triple pane, low-e, argon filled, wood framed. U values = 0.16, SHGC = 0.49 |
| Air infiltration rate and sealing protocol | 1.13 (ACH-50). Fluid applied water/air barrier, interior air seal, minimal penetrations on exterior walls. |
NON-MECHANICAL SYSTEMS
420-gallon rainwater cistern is installed.
MECHANICAL VENTILATION
HRV, Merv 7 filters, Zehnder CA 350.
HOT WATER
83-gallon CO2 water heater for radiant floor heat and hot water.
LIGHTING
Optimize southern and western exposure, double height spaces with maximum natural light.

RENEWABLE PRODUCTION SYSTEMS INFORMATION
8.0 kW PV, 29 Itek Energy 275W panels, 14.5 APS 500W microinverters.
PERFORMANCE
| Actual energy use during performance period | 7711 kWh |
| Actual energy produced during performance period | 8872 kWh |
| Net Energy Use | -1161 kWh |
| EUI | 11.9 kBTU/sf/yr |

DESIGN PROCESS
The project team designed and built the Emerald Star home to continue to push the sustainability envelope. Find out more about the process here.

