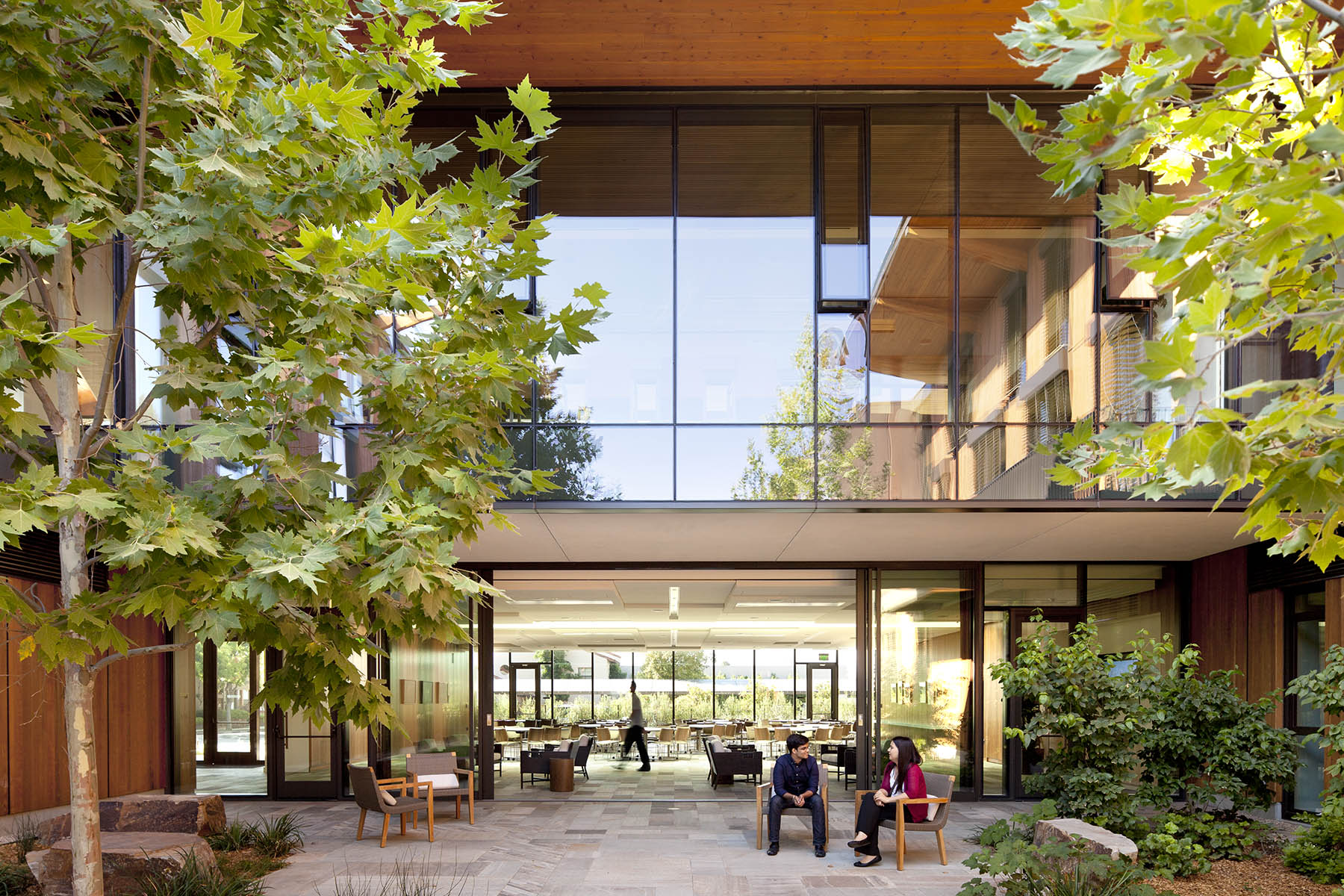Embracing Climate
The David and Lucile Packard Foundation headquarters is a building that embodies the values that the Foundation supports; one that connects to the context of Los Altos and responds to the California climate.
The building takes design inspiration from the “California Living” homes of the 1960s, which emphasized an orientation to the landscape and indoor-outdoor connections. The design team placed an emphasis on beauty and on creating a pleasurable workplace. Comprised of two narrow, forty-foot wide office wings organized around a central courtyard, the design ensures all occupants are within easy reach of daylight, views, and operable windows. Detailed studies were undertaken to test alternatives and optimize the building wings’ length, width, and height to ensure a pleasant and welcoming outdoor environment throughout the year. The resulting floorplan layout takes into account both winter warmth and summer cooling and emphasizes spaces that blur the lines between indoors and outdoors.
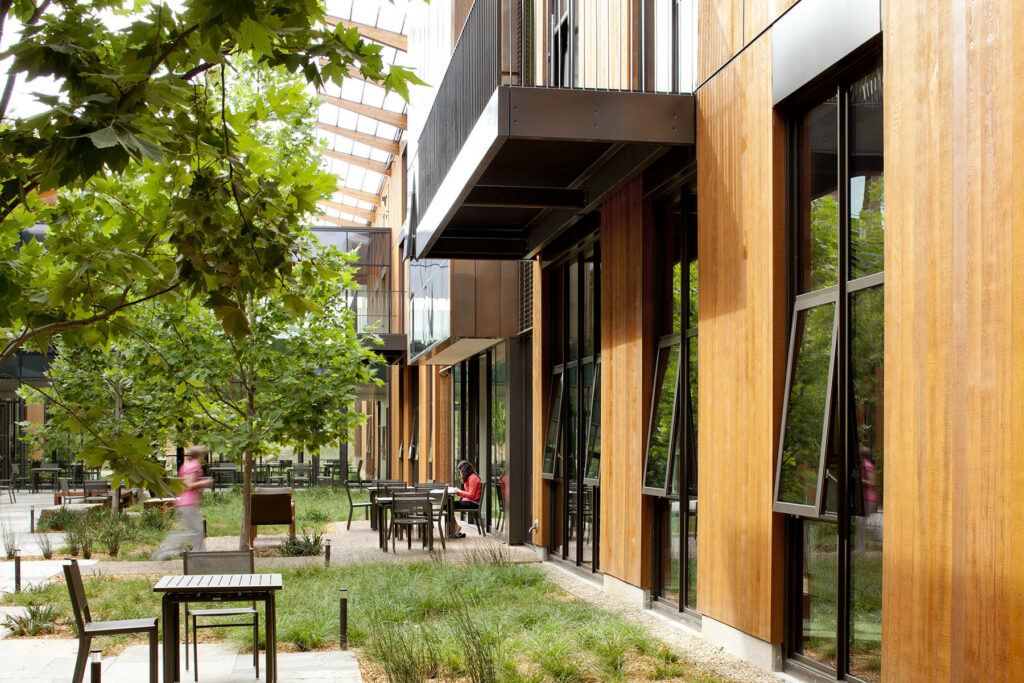
Natural Patterns and Processes
Central Focal Point
The large central courtyard is the heart and soul of the project, and every space opens out to it. On either floor, a person moving around the building is rewarded with a constantly changing view of the courtyard landscape and the building wing beyond. The courtyard is activated by the greenery and the creation of spaces for people to gather, work, and contemplate.
Transitional Spaces
The two building wings are connected with “bridges” that house transitional spaces, such as the foyer. These spaces create places to pause and converse when moving from one part of the building to another. Transitional spaces also link the office “neighborhoods” and provide multiple connections with the central courtyard. The “connector spaces” foster collaboration, leaving the office areas for quieter, more focused work.
Age, Change, and the Patina of Time
While this is a new building, it incorporates materials from the former building, promoting continuity of history and place. The courtyard, particularly the choice of deciduous trees, creates an environment which tracks the changing seasons, with plants that flower and bear seeds and leaves that emerge, change color, and drop. The building exterior, too, will mark the passage of time, as the copper develops a pleasing patina and the Western red cedar siding weathers.
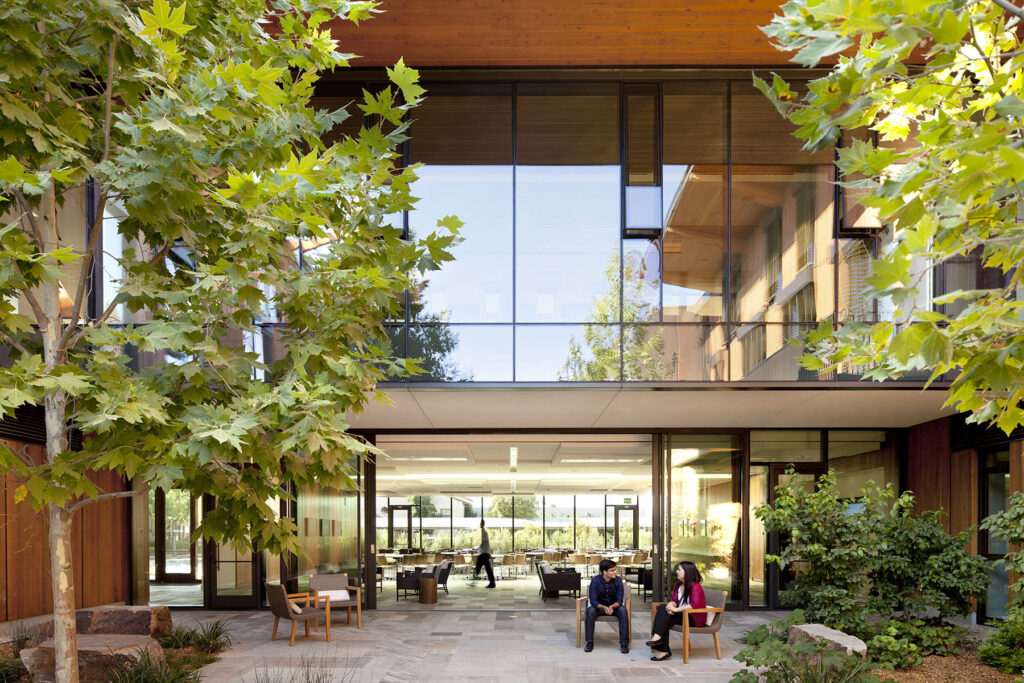
Light and Space
Natural Light
To facilitate daylighting, each of the building wings has a narrow footprint. Light enters through full-height windows and glass doors from both the street and the central courtyard. This ample glazing, in concert with the high ceilings and open floorplans, helps achieve “perceptual brightness”—amply illuminated interiors that require no supplemental artificial light.
Filtered and Diffused Light
In this sunny climate, light must at times be shaded and filtered to prevent glare and overheating in work spaces. Screens and opaque glass are used to create consistent illumination without distracting shadows and bright spots. The deciduous London plane trees in the courtyard are strategically located to filter sunlight in summer and allow in more light during winter when their branches are bare.
Inside-Outside Spaces
For this project, the outdoor program was just as important as the indoors. Taking advantage of the benign California climate, the design emphasizes the connections between indoor and outdoor spaces, with operable windows and sliding glass doors that invite staff to access the central courtyard. The largest “room” in the project, the courtyard is sheltered on all sides by the building. It functions as a casual meeting space, surrounded by plants native to the California landscape, while other areas, such as the south meadow, provide quiet and serene places for reflection within the public setting. The inside-outside biophilic connection continues even on the second floor, where the boardroom overlooks a green roof planted with a mosaic of succulents.
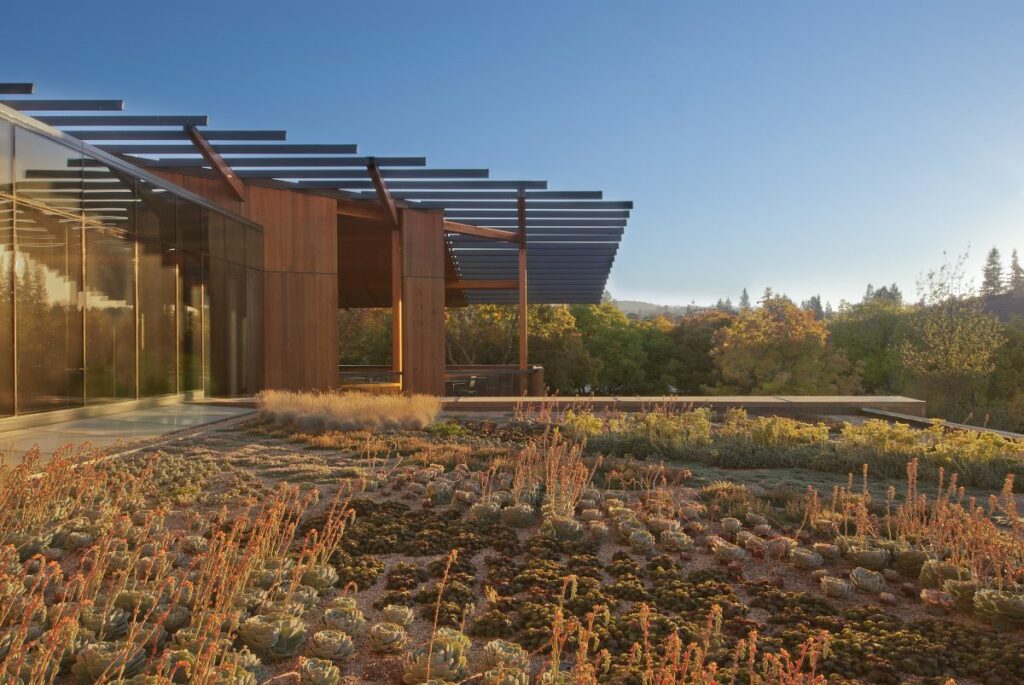
Place-Based Relationships
Ecological Connection to Place
The project transformed a site that was mostly impervious to one that supports a productive office while also improving and restoring natural ecological functions. The building achieves net zero energy, captures rainwater, and uses raingardens and swales to treat stormwater, including runoff from an adjacent road. The building design is heavily influenced by the ecology and climate of the central California coast. It is naturally ventilated and illuminated with sunlight, and every occupant enjoys a direct connection to the outside. Mostly native plants in the courtyard create woodland and grassland ecosystems, and the connection to these two ecosystems is reinforced by the themed photographs, etchings, and color palette in each building wing.
Landscape Ecology
More than attractive landscaping, the central courtyard functions as an inviting outdoor room with a variety of seating areas that encourage groups large and small to gather. The central courtyard is planted with native species, and it includes two representative ecosystems—woodland and grassland—divided by a stone drainage channel. By emulating regional ecosystems and habitats, the courtyard connects people to place. The deciduous trees provide shade and cool the building in summer, and the native plants thrive with minimal irrigation or fertilizers and support native flora, including birds, insects, and butterflies.
The landscape was designed to continue through the building and into the surrounding neighborhood. The entry oak, grown from an acorn collected in San Mateo, greets visitors and connects the project to the larger California landscape. Planters along the street protect the existing trees and contribute to the neighborhood feel. A green roof, planted with drought-tolerant succulents, evokes a bluff on the California coastline.
Indigenous Materials
The palette of materials draws from within 500 miles of the project site. The exterior wood siding and overhangs, made from Western red cedar and Douglas-fir from nearby Oregon, provide a richness and color variability that connects occupants to the forests of the region. The interior doors are crafted from salvaged eucalyptus, a tree originally from Australia that has become identified with the California coast. Slate and quartz stones from Mt. Moriah, located on the border of Utah and Nevada, grace the exterior walls and the courtyard walkway, complementing the native plantings and providing continuity throughout the project.
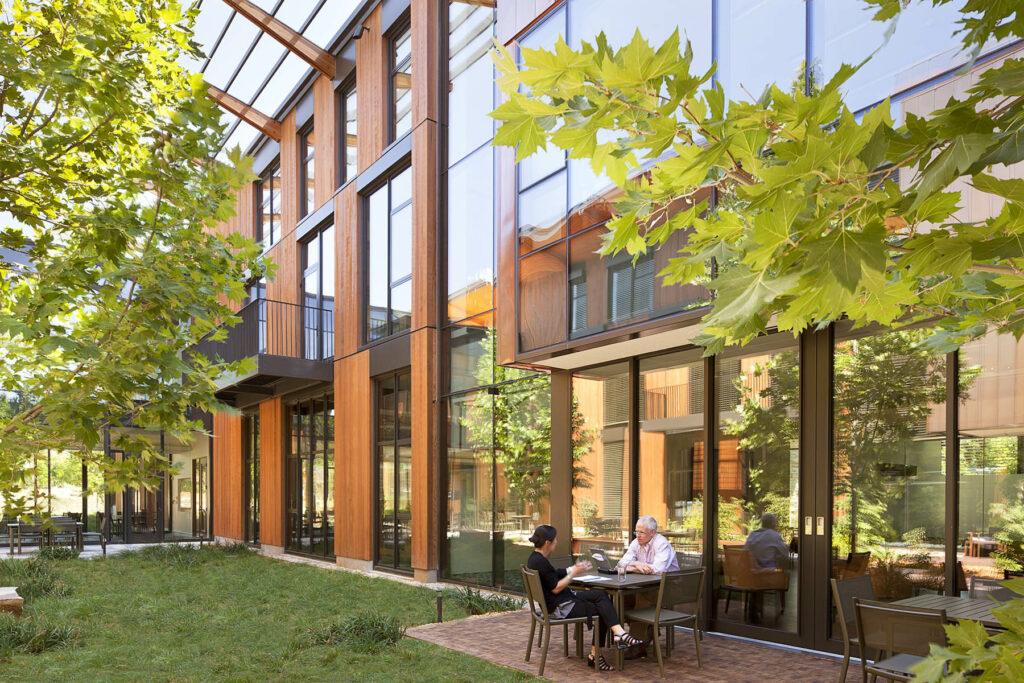
Built Experience
Lessons Learned
With its warm exterior and inviting entry sequence, the building feels more like a home than an office. Staff approach the building along a natural stone walkway, passing by a classic California live oak. Inside, employees work in open “office neighborhoods,” but can retreat to small private rooms nearby if they need to. Tall sliding glass doors and operable windows that run all the way down to the floor invite staff to access the views and fresh air. Just as often, people choose to work in the central courtyard, enjoying the hum of insects in the native meadow grasses or the filtered light under the London plane trees. People in the surrounding neighborhood enjoy the building, too, walking under the preserved shade trees and noticing how the natural materials of the façade—wood, copper, stone, and glass—complement the landscaping.

