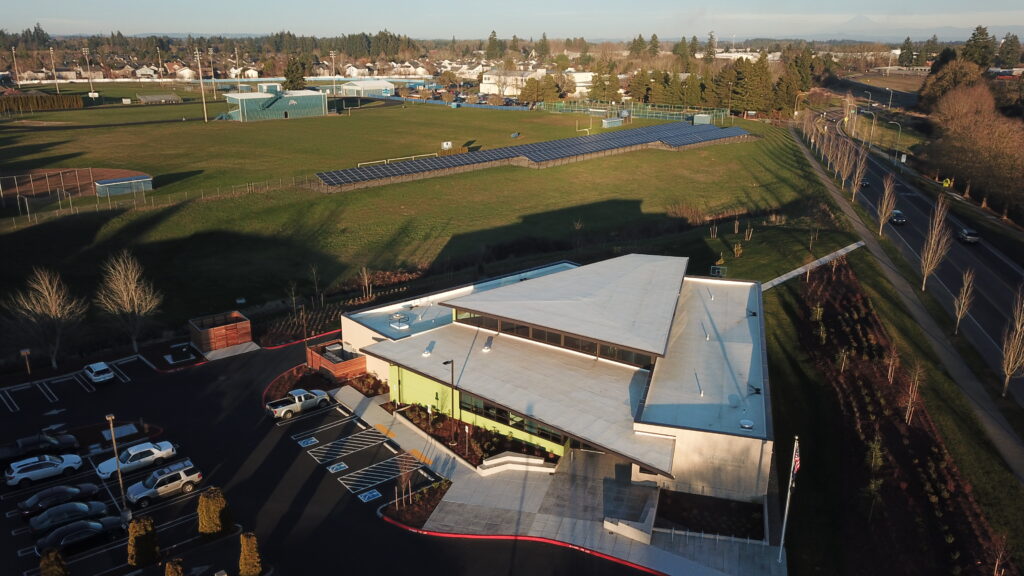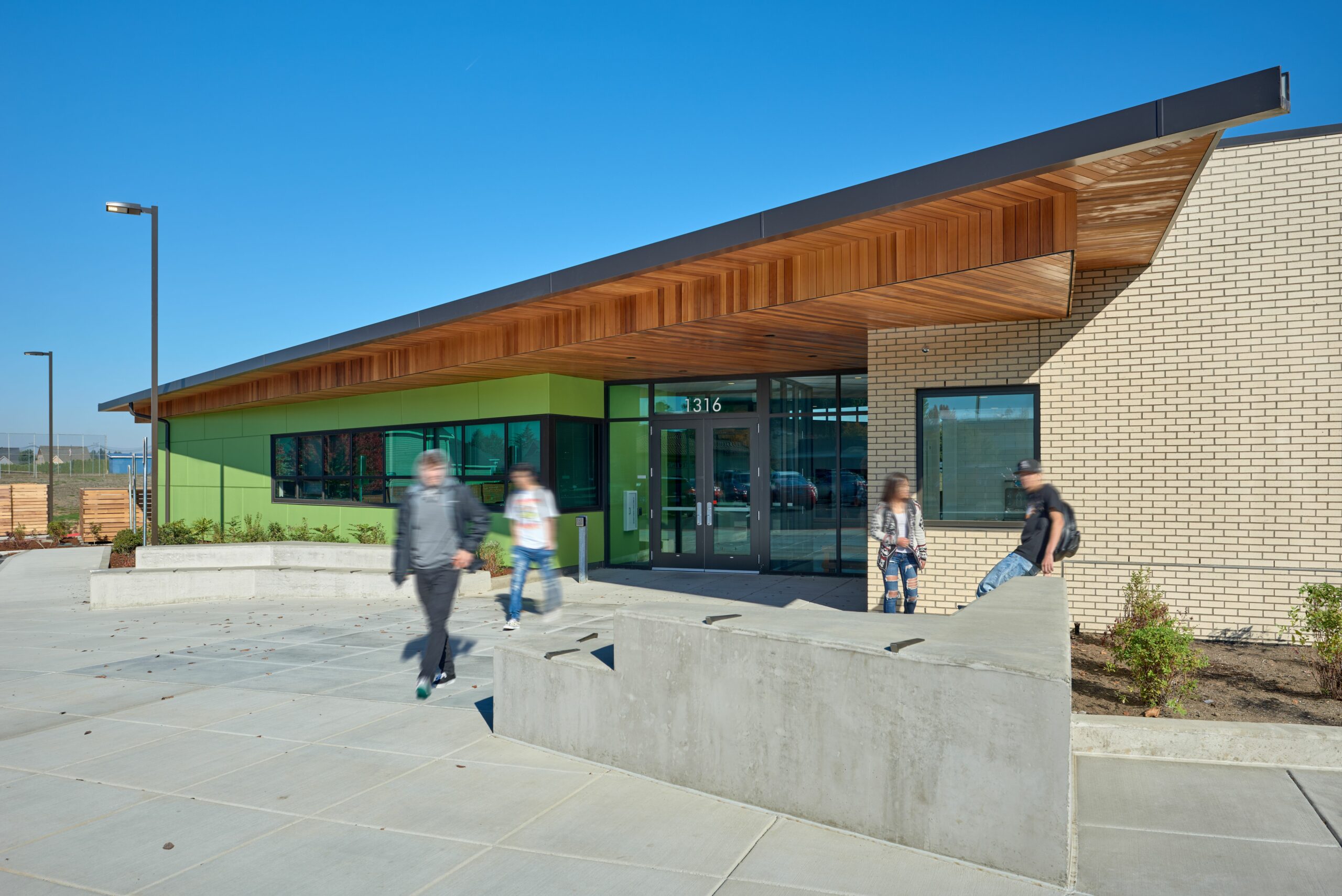VITAL STATS
| Certification Status | Zero Energy Certified |
| Version | 1.0 |
| Location | Woodburn, OR, USA |
| Typology | New Building |
| Gross Building Area | 11,640 SF |
| Start of Occupancy | August 2018 |
| Occupancy Type | Educational |
| Number of Occupants | 10 |
| Number of Visitors | 88 |
PROJECT TEAM
| Owner | Woodburn School District |
| Architect | Opsis Architecture |
| Mechanical Engineer | Interface Engineering |
| Electrical Contractor | Interface Engineering |
| Interior Designer | Opsis Architecture |
| Plumbing | Interface Engineering |
| Civil Engineer | Cardno |
| Landscape | Greenworks PC |
| Structural Engineer | KPFF Consulting Engineers |
| Wetland Consultant | Pacific Habitat Services, Inc. |
| Owners Representative | JJ Henri Co Inc |
| Specifications | JLC Architectural Consulting |
RENEWABLE PRODUCTION SYSTEMS INFORMATION
ENERGY PERFORMANCE & EUI
| Renewable Type | Solar Electric (PV) |
| Total Renewable Capacity | 251 kW |
| Renewable Location | On-site |

PROJECT LEADERSHIP AND STORY OF THE PROJECT
At Woodburn’s Success High School, our team designed the school around a unique alternative education program for grade 10-12 students not well-served by a traditional high school setting. The project is a model for creating small learning communities with a commitment to developing positive and productive partnerships with families. The weaving structure above the common space is a visible affirmation of the different paths students can take in life, all coming together in this shared space. Opsis designed the net-zero energy school, structured around the idea of a “building that teaches” to make sustainability a visible learning tool. With a focus on community and interaction, we designed the building around a dynamic, multi-level Commons area. Classrooms open to the Commons, allowing student learning to happen in a variety of settings. The classrooms are designed for smaller class sizes and individualized curriculum supported by smaller-scaled student work rooms off each classroom, providing greater flexibility for learning styles.
ENERGY SYSTEMS NARRATIVE
A VRF (variable refrigerating flow) system provides all the space heating and cooling for the building. The VRF has high cooling and heating operating efficiencies, is all-electric, and recovers heat from rooms in cooling to rooms requiring heating. Three HRVs (heat recovery ventilators) recover energy from building exhaust air to preheat incoming ventilation air. CO2 sensors monitor and adjust required ventilation rates in classrooms requiring higher ventilation rates. The HRVs precool the building with cooler nighttime air for summer preconditioning utilizing building inherit thermal mass.
High-efficient lighting is utilized throughout the building. Extensive daylighting control is deployed in the common areas and classrooms to utilize daylighting harvesting to reduce lighting energy and provide more naturally lit spaces.
OCCUPANCY ISSUES
Data for 2020 was skewed by low occupancy due to Covid 19, so data from 2019 was used to document energy usage during a typical school year.

