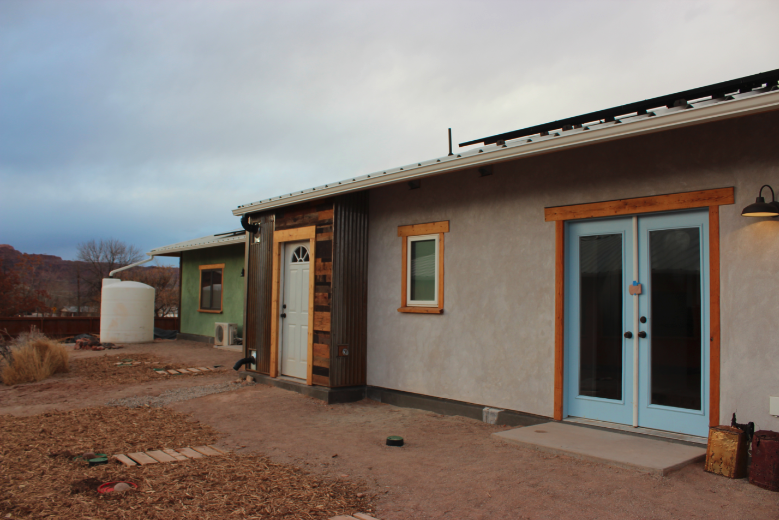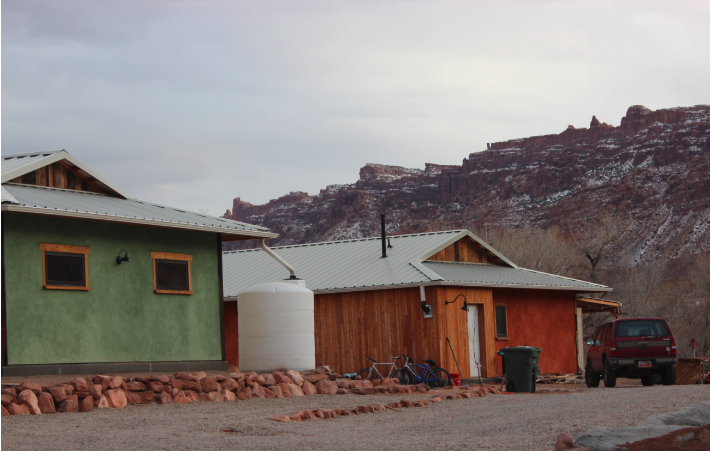VITAL STATS
| Certification Status | Petal Certified |
| Version of LBC | 3.1 |
| Location | Moab,UT, USA |
| Project Area | 4578 SF |
| Start of Occupancy | February, 2021 |
| Occupancy Type | Residential |
| Number of Occupants | 5 |
TEAM ROSTER
| Owner | Community Rebuilds |
| Architect | Architectural Nexus |
| General Contractor | Community Rebuilds |
| MEP Engineering | Resource Engineering Group |
| Interior Designer | Architectural Nexus |
| Civil Engineer | Jones & Demille Engineering |
| Water Consulatant | 2020 Engineering |
| Landscape | LPA Design Studios |
3.1
EQUITY PETAL
I15 HUMAN SCALE + HUMANE PLACES
The site subdivision contains a connection point with a highly trafficked pedestrian corner with interpretive signing about LBC & Indigenous history in the area, as well as pedestrian seating. The site also contains uninterrupted access to pedestrian corridors leading to the center of town and various outdoor recreation areas. The pedestrian corner is bordered by an art wall planted with native wildflowers and other plants donated by various other members of the community. Parking only occupies 18% of the total site area.
I16 UNIVERSAL ACCESS TO NATURE & PLACES
The Living Homes on Mill Creek are designed single-story, highly accessible single family dwellings. In addition to the biophillic home design of the structures, the native edible landscape immediately proximate to the exterior access points provide frequent access to nature in addition to pedestrian & vehicle access to high value natural areas, such as highly desirable recreation areas located in public lands and two national parks in close proximity.
BEAUTY PETAL
I16 BEAUTY & SPIRIT
The projects at Mill Creek were designed to be beautiful inside and out, enjoyed by inhabitants, neighbors and community members. The beauty of these homes draw the inhabitants deeper into connection with the landscape, with each other, and with the ecosystems in which they exist. Inside the living homes, light pours in through beveled south-facing windows and french doors. Thick straw bale walls, hand coated in earthen plasters are imperfect and inviting, born of the dance between mud, palms and trowels. The exterior of these homes are designed to reflect the desert palette, complimented by the rich assortment of native plantings that adorn the periphery. A beautiful plaster and rock-gabion wall curves gracefully around the perimeter of the site, paying homage to the original earthen plaster architects that inhabited this region and gabions filled with local rocks honor the legacy of Civilian Conservation Corps workers who once installed them in the canyons.
I20 INSPIRATION + EDUCATION
Community Rebuilds (CR) has participated in educational efforts around this project within our local community and in broader capacities since taking on the Living Building Challenge. CR hosted several LBC presentations, open to the public and for our student education program. Discussions around project planning and goals have been held several times a semester with our intern classes since 2018 and staff have presented on the project with various groups at natural building, sustainability, and educational conferences. We have kept updated information about the project on our website and have a case study among the Affordable Housing projects on ILFI’s website.
Unfortunately, the construction for these homes was completed amid the Covid-19 pandemic so open days have been restricted to smaller groups and we were unable to hold a large open day for the public. However, we have reported about the project in local newspapers over the course of the construction and performance period of the homes.
https://www.communityrebuilds.org/project-vision
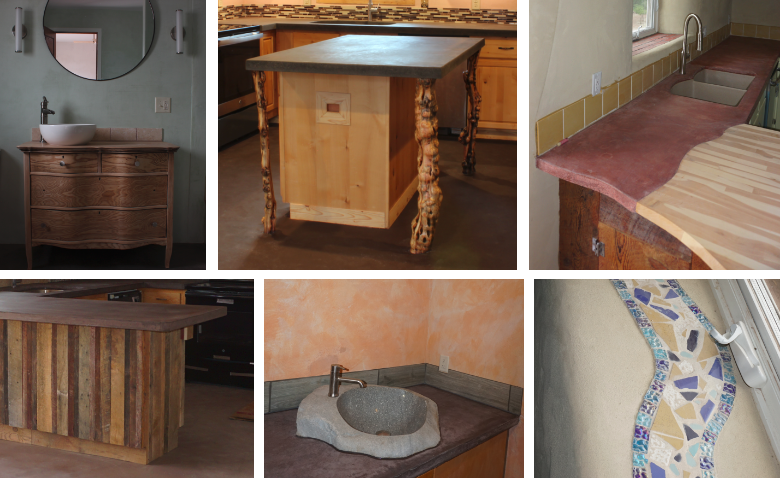
LBC 4.0
PLACE PETAL
I01 ECOLOGY OF PLACE
Through careful and lengthy analysis of the site, the chosen reference area, and parameters resulting from the eventual development – a pragmatic conceptualization of an ecologically coherent, multi-family subdivision was conceived. Based on plant communities and ecological processes extant in the reference biome, peripheral space adjacent to the four homes was to be apportioned into areas dedicated to the re-establishment of a native and productive micro-ecology. Aware of the constraints placed upon the small site by a limited water supply and minimal available area for the restoration of foundational species crucial to the high desert biome, a vision for a productive and regenerative landscape was rendered around situating landscape elements in proximity and coordination with infrastructure features across the site. Around water-harvesting vessels and overflows, stormwater mitigation earthworks, and greywater dispersal units native species would be re-established, providing a variety of complementary and accessory functions; nitrogen fixation, erosion control, invertebrate habitat, forage and edible fruit production, and pollinator benefits. Stormwater shall be managed on-site to provide its potential benefits for ecological restoration, and plantings shall be located to be minimally invasive to home-owner-occupied areas. As discussed in other relevant areas of the design, the homes have been situated to optimally receive passive solar heating and cooling, around which plantings can be strategically placed to reap the same benefits as the human occupants. Rainwater harvesting tanks and complementary systems have also been designed in accordance with the functionality of the larger system as well.
Native plantings will be patterned to aid in the production of both native and non-native food crops while mimicking their function in their native habitat. Three primary areas shall serve as the foremost areas of intentional ecological restoration, with the ability to add more with the active or more likely tacit permission of the homeowners. Shown in the adjacent diagram, the three areas will also mimic three prominent hydrological zones of the native landscape, creating a gradient across the site as water moves across – slowly accumulating and infiltrating at different levels in accordance with the natural contours of the site aided by the earthworks implemented by the design team. In several years, with careful monitoring of the recovery process and intervention when necessary, the syncopation of the layered hydrological, ecological, and substrate systems operating in tandem shall provide this small subdivision with a regenerative and productive slice of the native ecology. Which shall in turn provide its complementary benefits of health, happiness, and connection to nature sought after so highly by the design team and the Living Building Challenge.
I02 URBAN AGRICULTURE
Given the scale and primary usage of the Living Buildings on Mill Creek, agricultural methods are limited to small-scale kitchen gardens and edible landscaping. Following each single-family household’s diverse needs, desires, and capacities for stewarding agricultural space, each residence is allocated an area to use for in-ground planting. Homeowners are equipped with greywater basins for aiding in the growth of larger fruit-bearing trees and other woody-stemmed perennial food-producing species. Mulch basins situated in the rain gutter overflow areas provide additional water-retaining areas for growing annual species less equipped to grow in the desert. Rainwater catchment cisterns are also situated close to designated food production areas, vastly reducing the need to use supplemental culinary water for more water-intensive annual species.
In peripheral spaces and edges, the design team combined efforts to revegetate the site with edible native and adapted plants in tandem with other native plants providing ancillary ecosystem function. Non-edibles located in marginal areas on the site, less suited for easy access and maintenance, provide necessary pollinator and invertebrate habitat, nitrogen-fixing, erosion control, and pest repellent. Approaching edible landscaping in this manner provides low-maintenance food harvesting opportunities in common areas and enables residents autonomy over agricultural plantings in their independent plots, in accordance with their stated needs and available resources capable of devoting to food production.
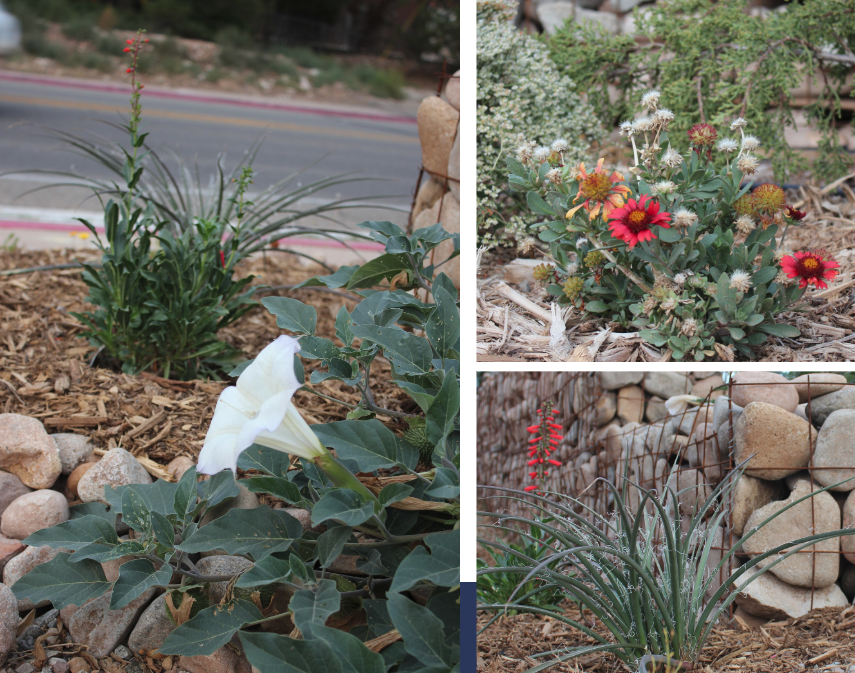
I03 HABITAT EXCHANGE
This imperative required us to offset the amount of land we built our project on by purchasing an equivalent amount of land that will be protected in perpetuity. We were approached by someone from Kelvedon Hills in Tasmania, Australia, a 1300-hectare area of high-conservation land that protects 40 kinds of rare and endangered species. We purchased one acre for Community Rebuilds to protect and preserve the land and animals, from insects to eagles, for the foreseeable future.
I04 HUMAN SCALED LIVING
The proposed homes for this project are a half-mile from the downtown area, a bikeable, if not walkable distance, for most. It is common for residents within city limits to walk and bike to work or other daily activities.
A major asset to this site is access to the Mill Creek Parkway. This quiet trail follows Mill Creek through the city and provides pedestrians, cyclists, and other human-powered transit users with access to many parts of the city. An entrance to this trail is at Rotary Park, just a block away, and provides easy access to the grocery store in the center of town. This path along with the network of sidewalks and bike lanes makes Moab more accessible to human-powered transportation than a walk score of 19 suggests. It is worth noting that the walk score does not appear to count Rotary Park or the Mill Creek Parkway in its results. The site subdivision contains a connection point with a highly trafficked pedestrian corner with interpretive signage, as well as pedestrian seating. The site also contains uninterrupted access to pedestrian corridors leading to the center of town and various outdoor recreation areas. The pedestrian corner is bordered by an art wall that is planted with native wildflowers and other plants donated by various other members of the community. Parking only occupies 18% of the total site area.
Moab is a growing city, and the project team deemed it particularly important to concentrate that growth near the downtown area to increase the amount of human powered living in the area and to protect the surrounding public lands from development. For this project, we will be turning one lot with one home into four lots with four homes, which will add to the density and walkability of the area. An increase in permanent residents will also have a substantial impact on the sense of community on this side of town. More “eyes on the street” increases safety and comfort within the neighborhood. On-site improvements will encourage pedestrian circulation through the site and active transportation will be encouraged in homeowner guides. Each home has a utility room and an option for a shed where bike storage can easily be accommodated.
WATER PETAL
I05 RESPONSIBLE WATER USE
The Living Homes on Mill Creek are 4 single-family homes. End water uses include; sinks (kitchen and bathroom), showers, and laundry for potable water, toilet flushing, and irrigation for non-potable water (greywater and rainwater). All non-agriculture landscaping at The Living Homes on Mill Creek follow a xeriscaping strategy that will require extremely minimal supplemental watering after establishment. All water for irrigation will be non-potable water collected in the outdoor rain cisterns from the roof-top rainwater harvesting systems. As seen in the urban agriculture diagram, greywater systems will be the primary source of irrigation for agriculture mulch basins, with supplemental water provided from the aforementioned harvested rainwater. The attached landscape / planting drawings show the planting layout which is designed primarily along bio-swales constructed on site or in stormwater systems located on the site’s periphery. The vast majority of the plants are native to the Moab area and can survive the unique conditions of the high desert. Non-native plants were approved as non-invasive and serve other ecological functions outlined in the planting plans. Most plants on site are multi-functional; providing one or more of erosion control, soil rehabilitation, edibility, and stormwater mitigation. Through research performed for this Living Building Challenge project Community Rebuilds has become dedicated to using water-saving appliances in all our future homes.
I06 NET POSITIVE WATER
The release of the LBC 4.0 Water Petal Handbook allowed our project to have more consideration for the cost and benefit of installing water systems fully independent from the public utility in four separate single family homes. Pursuing the Living Building Challenge has resulted in key advocacy and important strides for water reuse and conservation in both Community Rebuild’s program and the state of Utah. However, since none of the individuals or organizations involved in the project’s design are the final occupants or managers of these buildings, it became deeply important for our organization to consider the burden we are placing on our low-income homeowners by pursuing this certification.
Under the LBC 4.0 guidelines, and as an affordable housing project, we have decided to connect certain aspects of these homes back to our public utility to reduce the project’s maintenance impact on the homeowners. Additionally, the City of Moab opened a brand new wastewater treatment facility around the same time this project began that meets most of ILFI’s requirements for a “sustainable utility,” making it still a low-impact option.
The Projects at Mill Creek are using a combination of Option 1-On-site Treatment, Option 3- Handprinting, Exception WT-003 Municipal Potable Water Supply, Exception WT-006 Municipal Overflow Connection, and Exception WT-009 Municipal Sewage Treatment for Affordable Housing to fulfill the I06 – Net Positive Water Imperative.
ENERGY PETAL
| Renewable Energy Type | Solar Electric (PV) |
| Renewable Energy Capacity | 17.48 kW |
| Location | On-site |
Energy and carbon reduction has been a central goal of the Community Rebuilds program since its founding in 2010 and is a key way to create long-term affordability in our homes. By attempting the Living Building Challenge, Community Rebuilds was finally able to put our model to the test. The Living Homes on Mill Creek were built in standard CR fashion with passive solar design and natural materials. Our small homes are oriented south with maximized windows and primary gathering spaces on the south side of the home, and secondary spaces with smaller windows to the north. Large roof overhangs serve the dual purpose of protecting straw bale walls and exterior lime plaster, and shading the interior from intense southern sun exposure in the summer. These homes have minimal hallways and wasted space (fewer areas to heat and cool) and have proven to have minimal energy needs compared to conventional single family homes. The natural materials used are carbon sequestering or carbon neutral and add to the health, beauty, and affordability of the homes. Examples include straw bale insulation, adobe floors, lime and clay plaster finishes, and significant use of salvaged materials. All together these material choices result in an embodied carbon footprint that is just a quarter of an average similar sized single family home.
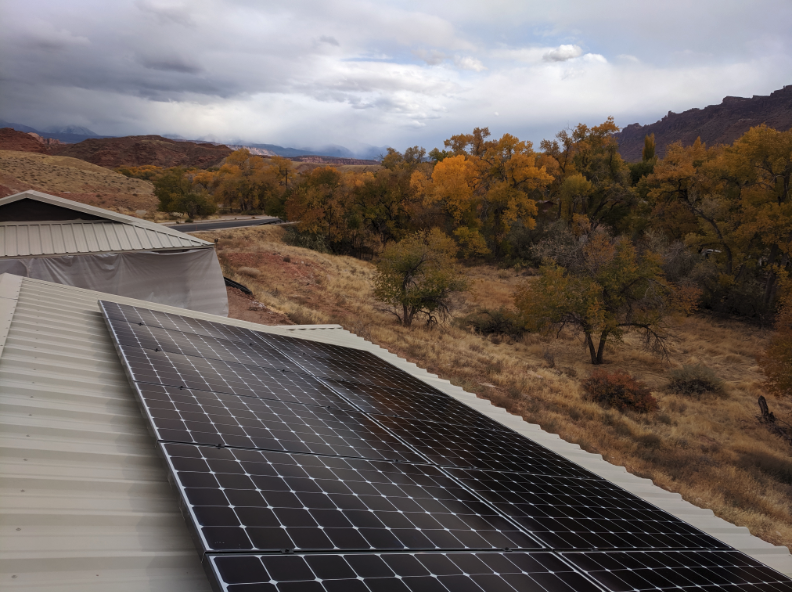
I08 NET POSITIVE ENERGY
The strategies employed to reduce energy needs in the Living Homes on Mill Creek, and their desert habitat with tons of sun and little rain, made the use of renewable energy to supply all of the project’s energy needs a simple requirement to fulfill for this project. Each home has a solar array between 5 and 3.7 kWh. These sizes were chosen based on the performance of previously built Community Rebuilds homes that perform at Net Zero Energy and increased a little because we did not know our household sizes during the planning phase of the project. Any additional solar production, beyond the needs of the homes’ operation requirements, can then be used to offset the carbon footprint from the homes’ total embodied carbon emissions from construction. The heavy utilization of salvaged and natural materials, which are carbon sequestering or carbon neutral, brought the homes’ embodied carbon footprint to just a quarter of the average embodied carbon footprint for similarly sized homes. These material choices made carbon calculation itself a challenge because none of the approved carbon calculators at the time had the ability to select salvaged and natural building materials. Thankfully, CR was able to work with The Endeavour Center and use their Beam Calculator to come up with a much more accurate number. Finally, the resiliency strategy for these homes is also owed to simple passive solar design strategies. The same techniques used to reduce energy needs, paired with strategic thermal mass and occupant strategies, make these homes habitable without power in case of an emergency during any season.
