Certified Case Studies
-
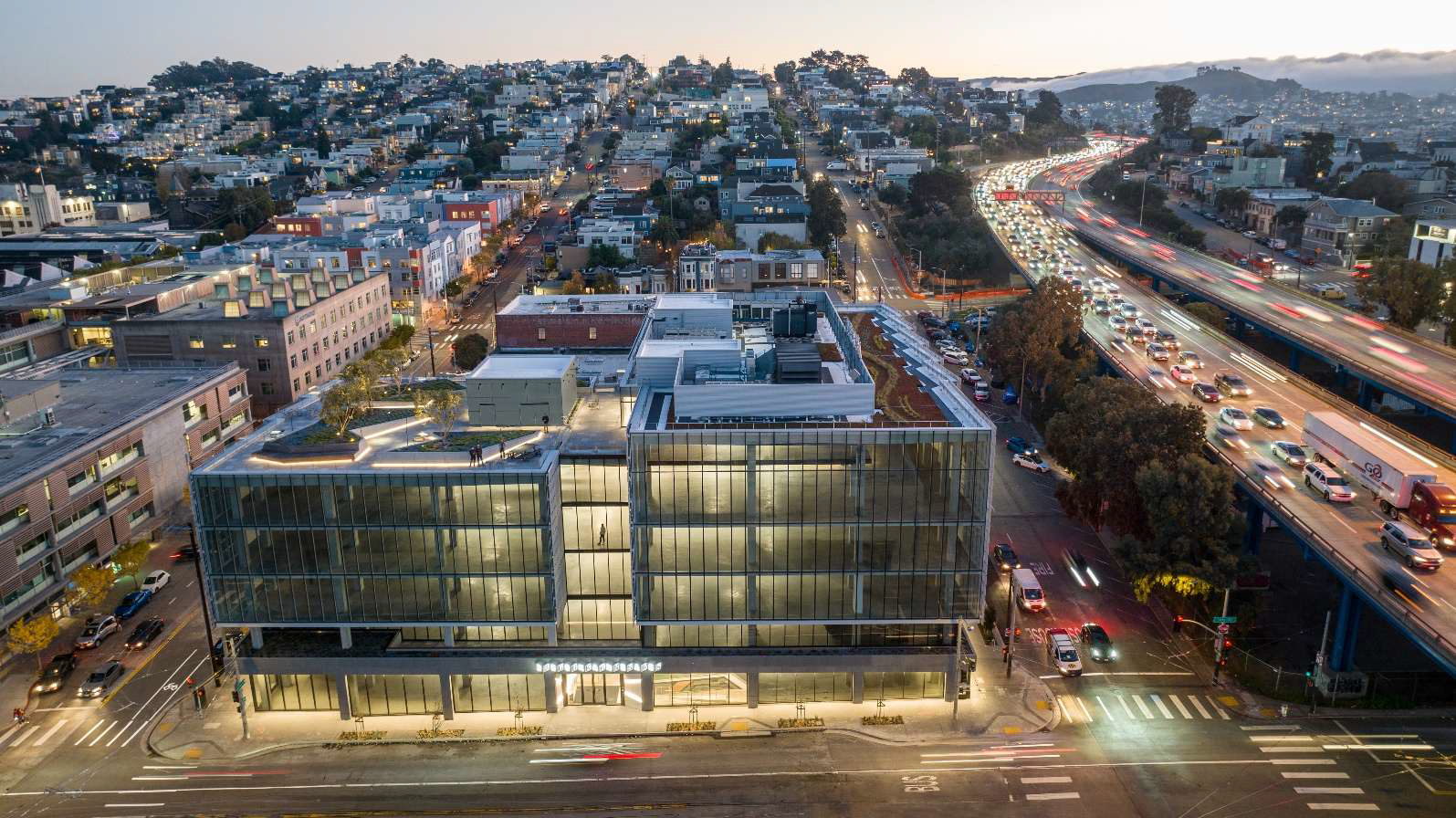
300 Kansas
San Francisco, CA, USA
Project Overview Project Name 300 Kansas Certification Type Zero Carbon 1.0 Location San Francisco, CA, USA Typology Core & Shell R&D and Advanced Manufacturing Facility Area 150,000 square feet Start of Occupancy Unoccupided Occupancy Type Core and Shell Lab – Office Occupancy Core and Shell – 2Overall – 417 Photograph courtesy of Jason O’Rear The…
Building
-
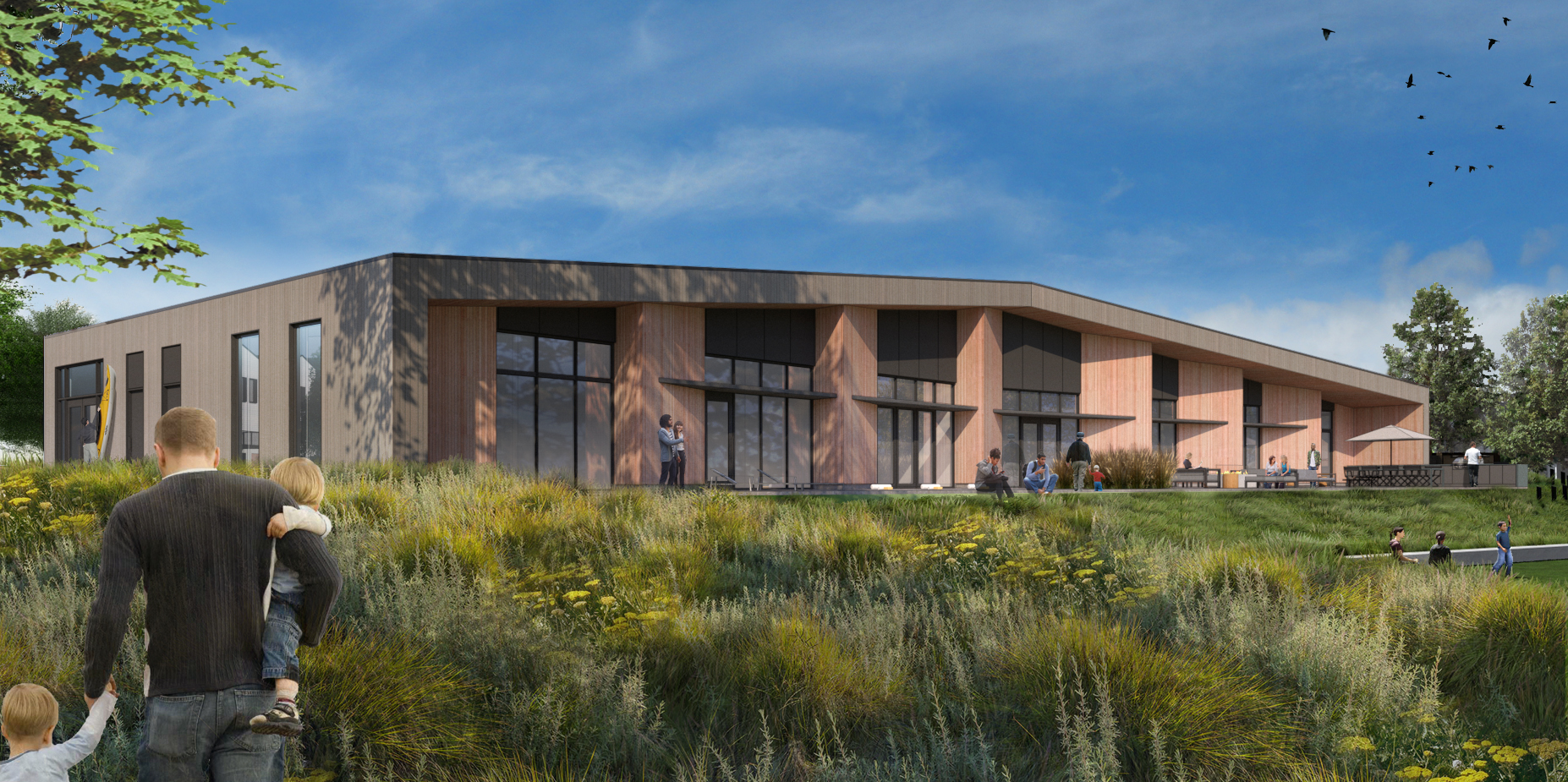
Ninebark
Zero Energy Certified
Project Overview Project Name Ninebark Certification Type Zero Energy 1.0 Gross Building Area 7,220 square feet Location Washougal, Washington, USA Typology New Building Start of Occupancy 08/01/2023 Building Type Residential Number of Occupants 5 Photo Credit Christian Columbres Ninebark is a 242-unit apartment community located in the growing Camas-Washougal market of Southwest Washington. The development…
Building
-

Domaine Chandon Ageing Warehouse
Coldstream, Victoria, Australia
Zero Energy Certified
Project Overview The project is an ageing warehouse for wine, where there will be zero occupants after the product is stored. Photo Credit Chris Fraser. Courtesy of Domaine Chandon. Project Name Domaine Chandon Ageing Warehouse Project Location Coldstream, Victoria, Australia Typology New Building Gross Building Area 2,000 square meters (21,500 square feet) Start of Occupancy…
Building
-

3524 Stone Way
I01: Limits to Growth Site Viability The CornerStone project’s inception predates evolution Projects ownership. Previous ownership groups worked with WSP, the project’s MEP Engineer and LBC Consultant, to identify the site that fit the necessary criteria for “previously developed” status, which qualified the Project to pursue the Place Petal. The project site is located at…
-
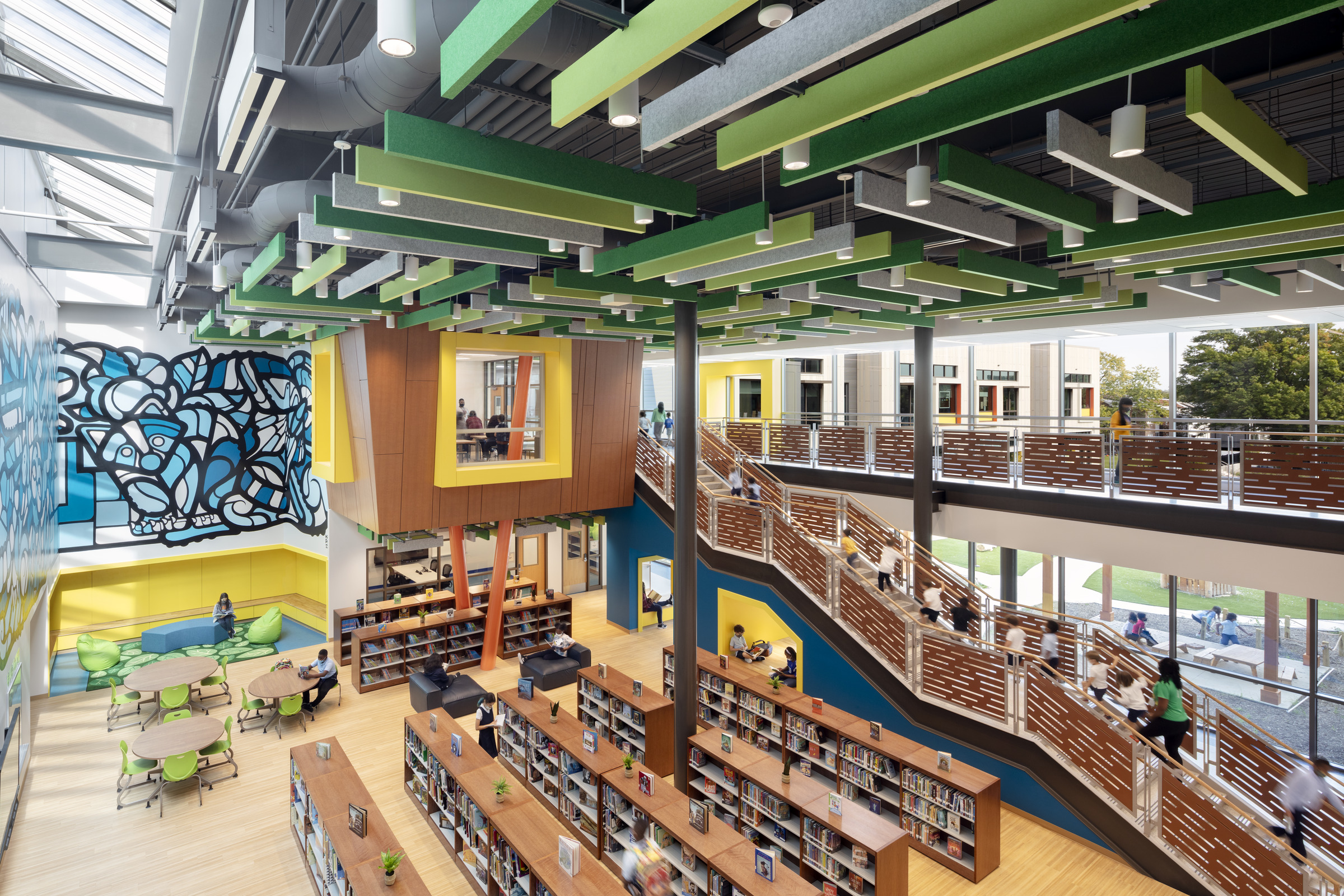
John Lewis Elementary School
Washington, District of Columbia, USA
Zero Energy Certified
Cover photo by Joseph Romeo. Courtesy Perkins Eastman. Project Overview John Lewis Elementary School, located in Washington DC, redefines sustainable education as the District of Columbia’s first school to achieve Net Zero Energy and the world’s first to achieve dual LEED and WELL Platinum certifications. Designed with “Net Positive Education,” the building merges high-performance strategies…
Building
-
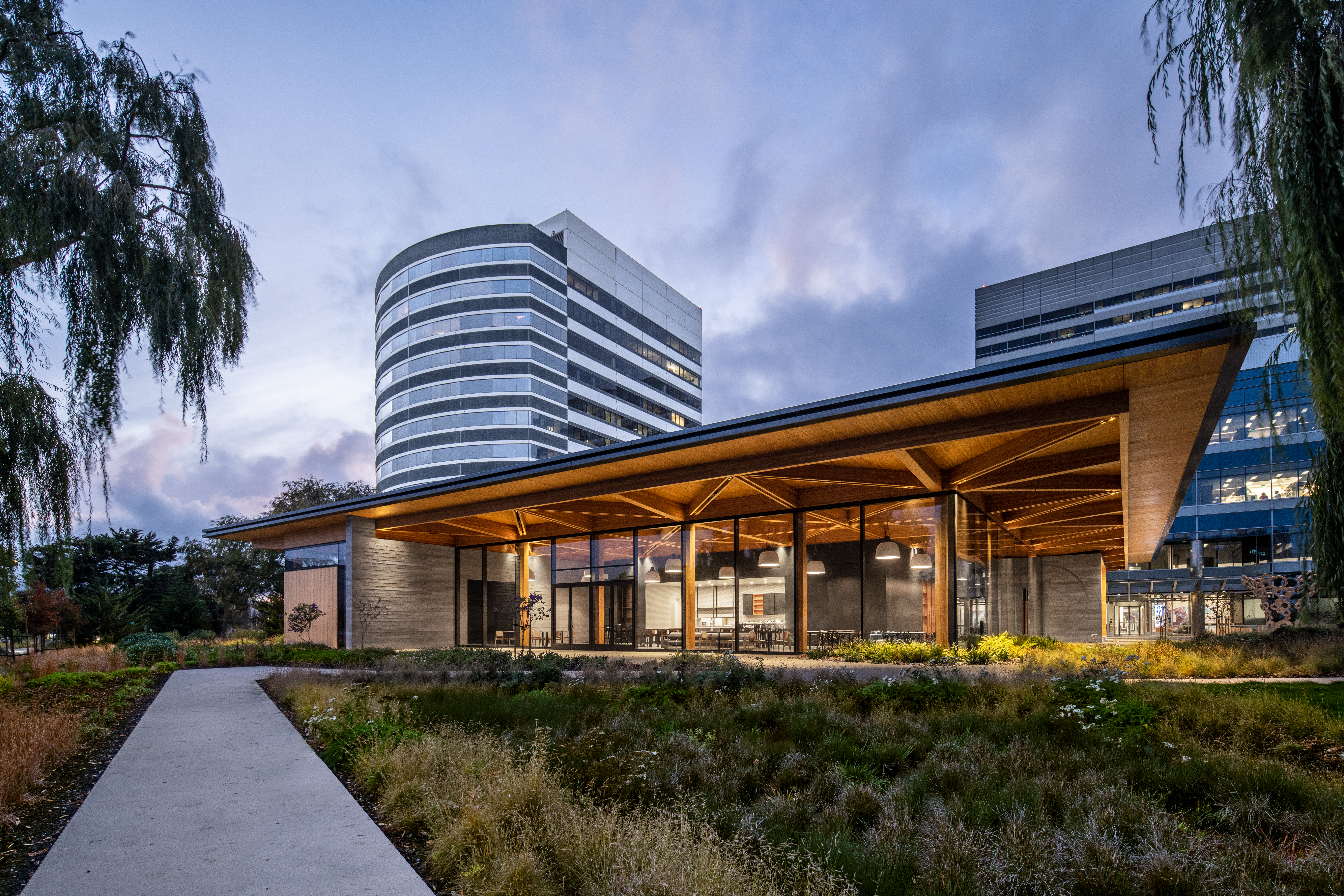
685 Gateway Boulevard
South San Francisco, California, USA
Zero Energy Certified
Cover photo by Jason O’Rear. Project Overview The project is a 17,500k SFA Amenity space designed to serve the adjacent R&D Lab/Office building. The project provides meeting spaces, food service, fitness and some overflow office space. The project is located in South San Francisco as a component of the greater Campus portfolio of the owner…
-

AMOT Givatayim
Givatayim, Israel
Zero Carbon Certified
Cover photo by Eyal Tagar. Project Overview The Amot Givatayim project is a major renovation of a rented office building in Givatayim, Israel, led by Amot,aiming to demonstrate the environmental and economic value of upgrading existing buildings over demolition. Keystructural elements such as the façade, stairwells, and concrete shell were retained, while mechanical systems,glazing, and…
-
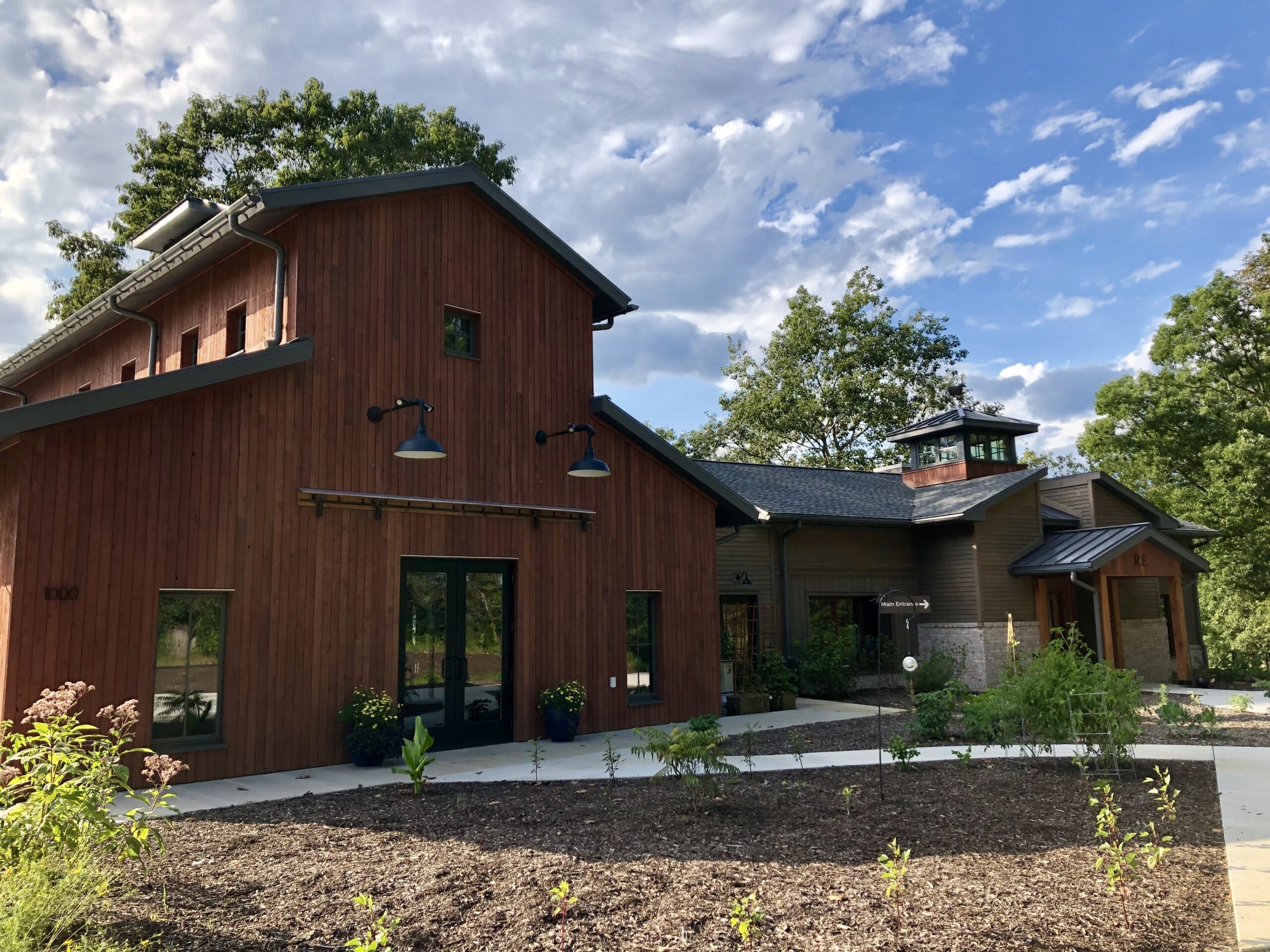
RE Farm Café
State College, Pennsylvania, USA
Petal Certified
LBC 2.1
RE Farm Café is a farm-to-fork eatery, built on a working regenerative farm, committed to supporting local agriculture and modeling responsible sourcing for food, energy, and water while serving the community through educational outreach and reinforcing human connections around food and the environment.
Building
-
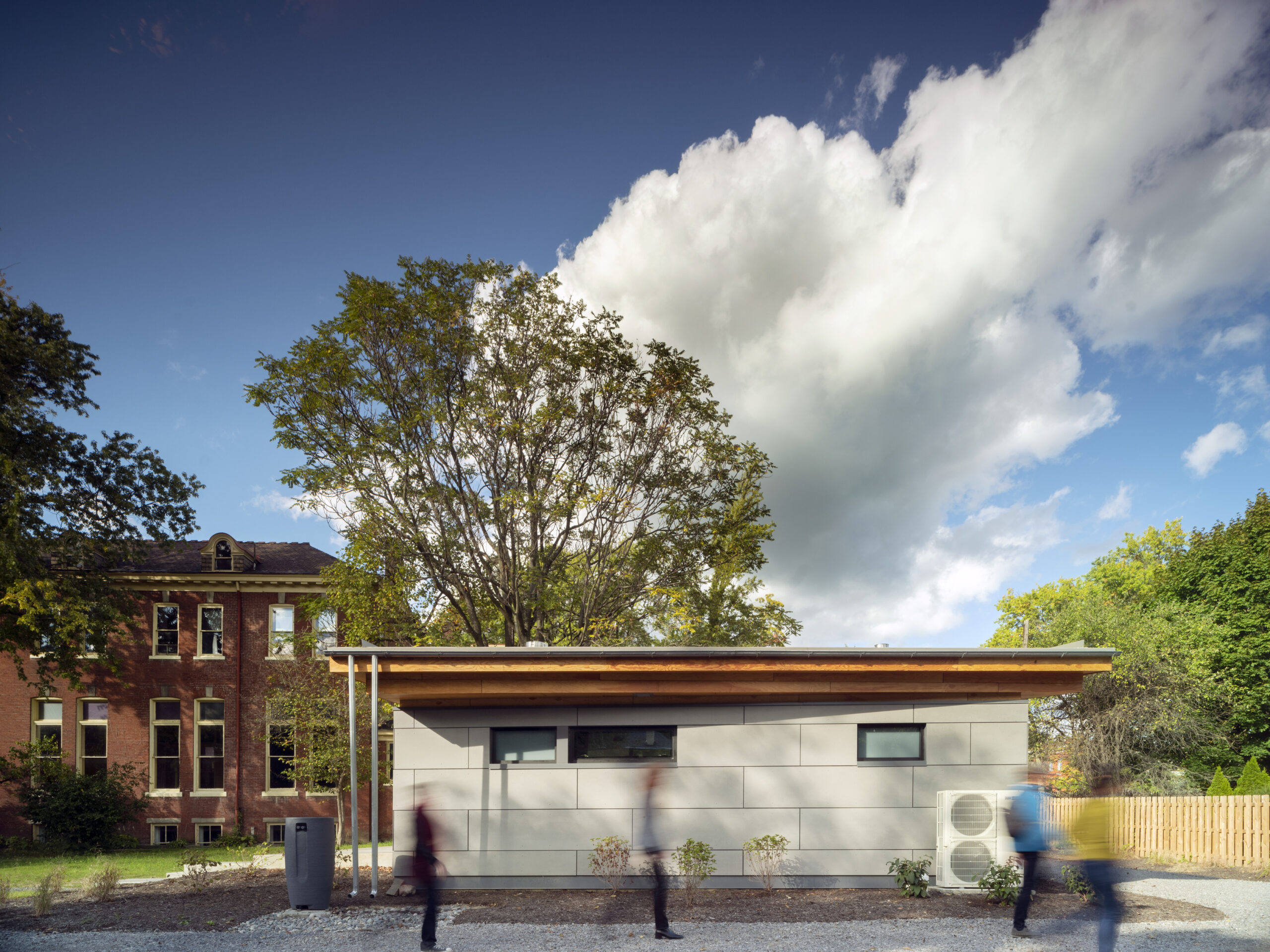
Heartwood Annex
Pittsburgh, PA
Core Certified
LBC 4.0
Heartwood Annex is a new classroom building for the Waldorf School of Pittsburgh, an independent, K-8 school serving more than 200 students and faculty on its two-acre campus. The new classroom building addresses expanding enrollment as well as the desire to provide a dedicated place for eighth-grade students during a pivotal period of growth.
Building
-
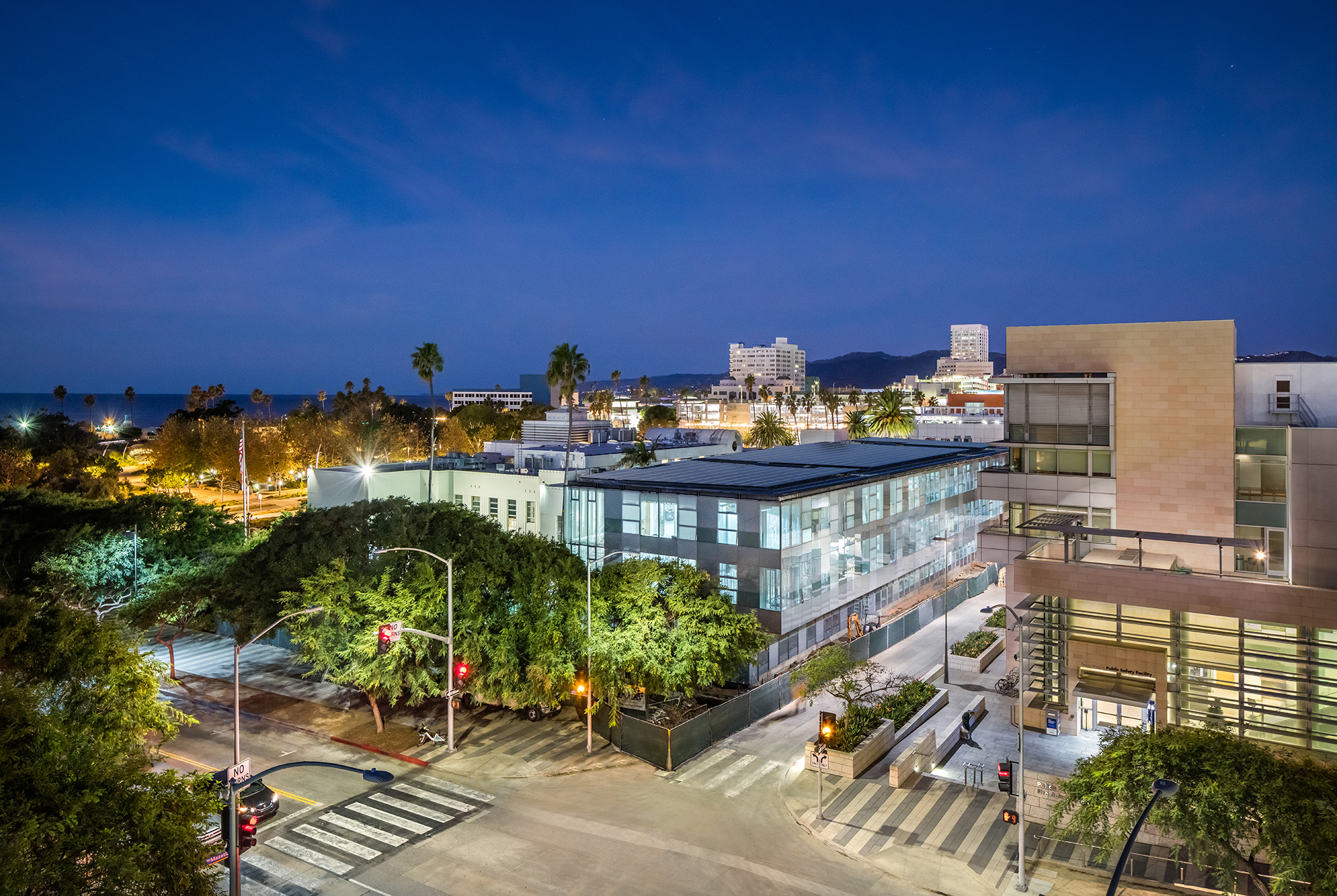
Santa Monica City Services Building
Santa Monica, CA
Living Certified
LBC 2.1
The Santa Monica City Services Building is an inspiring model of green design aimed at efficient operations, a healthy and productive workplace, and positive contributions to one of America’s most successful municipalities. Connected to the historic City Hall’s South Wing, the building fulfills a vision to bring all core municipal operations into one City Hall…
Building
