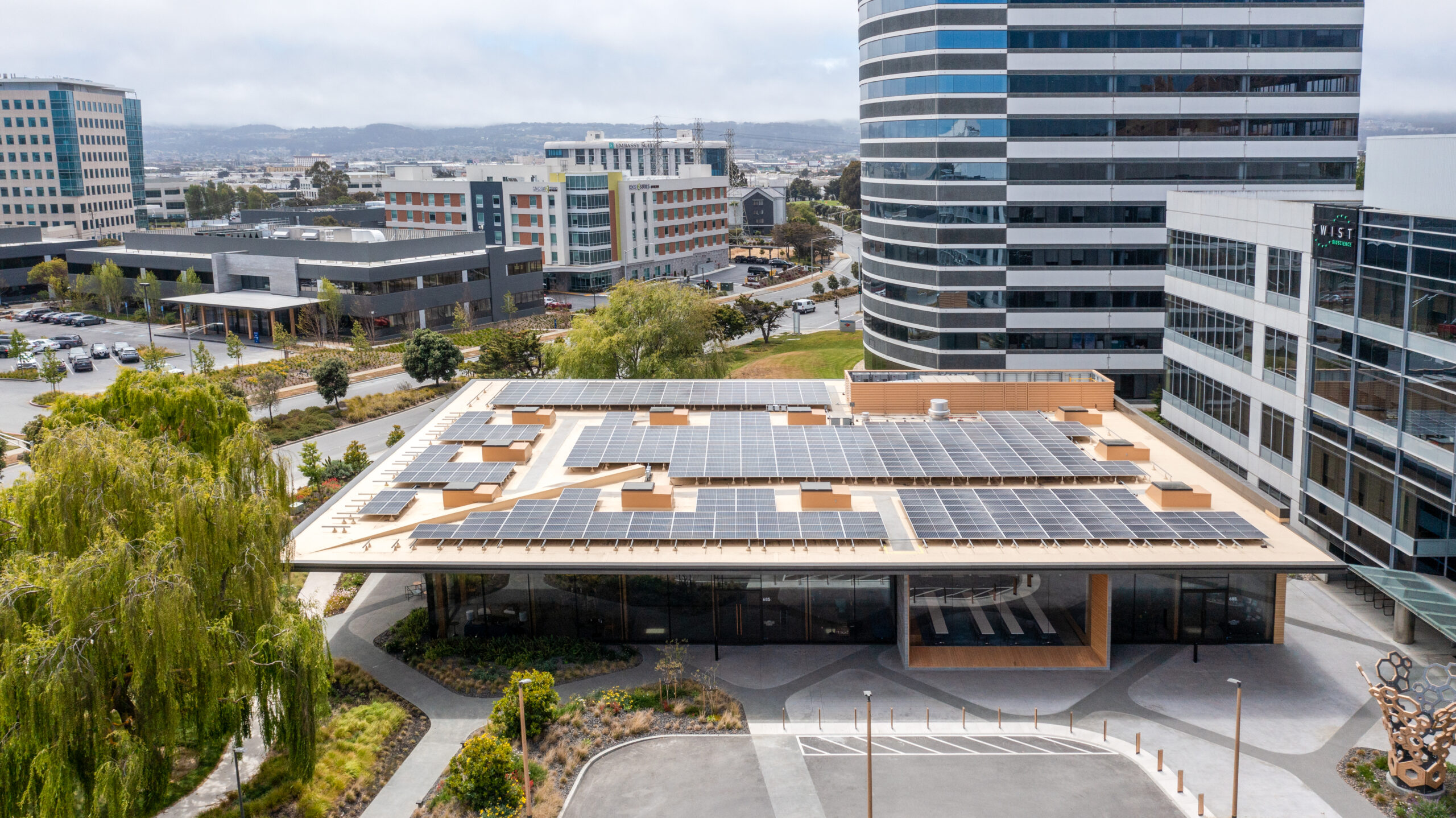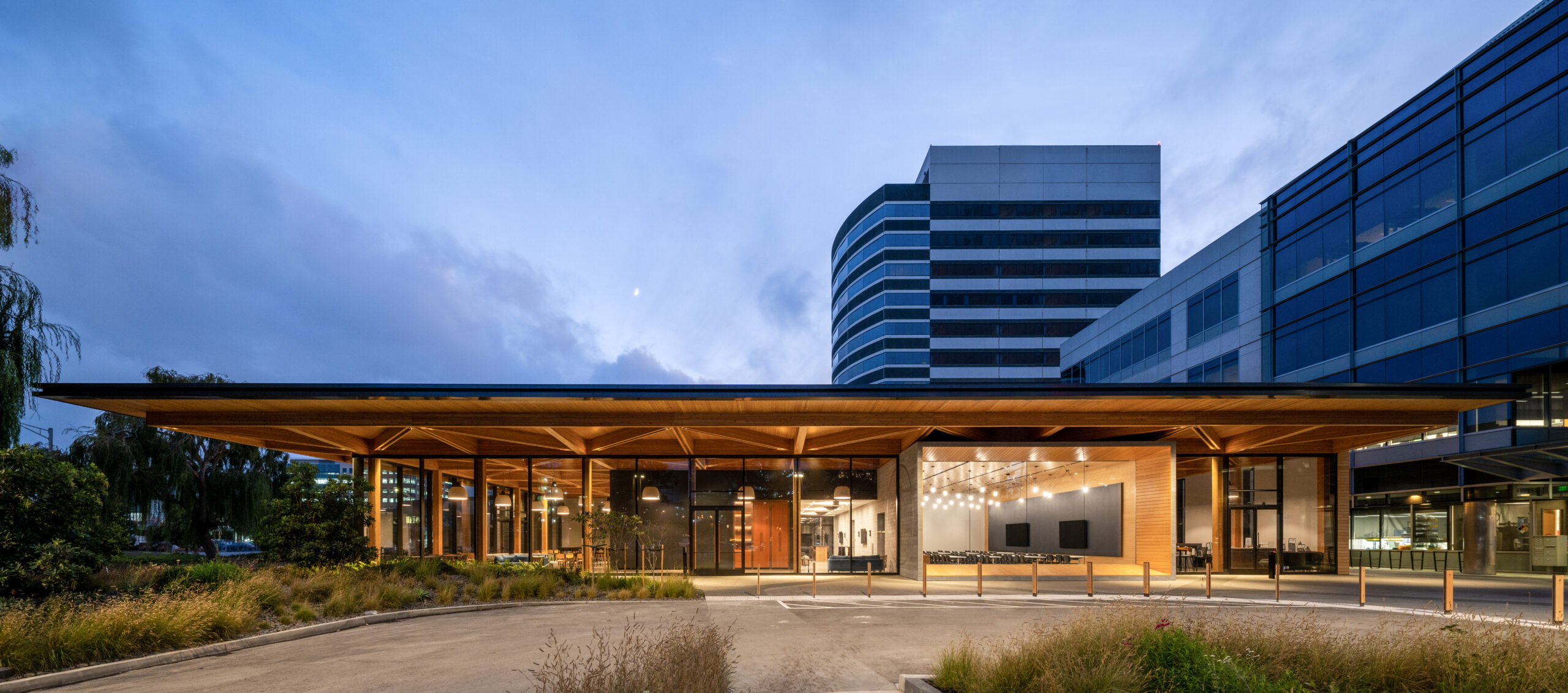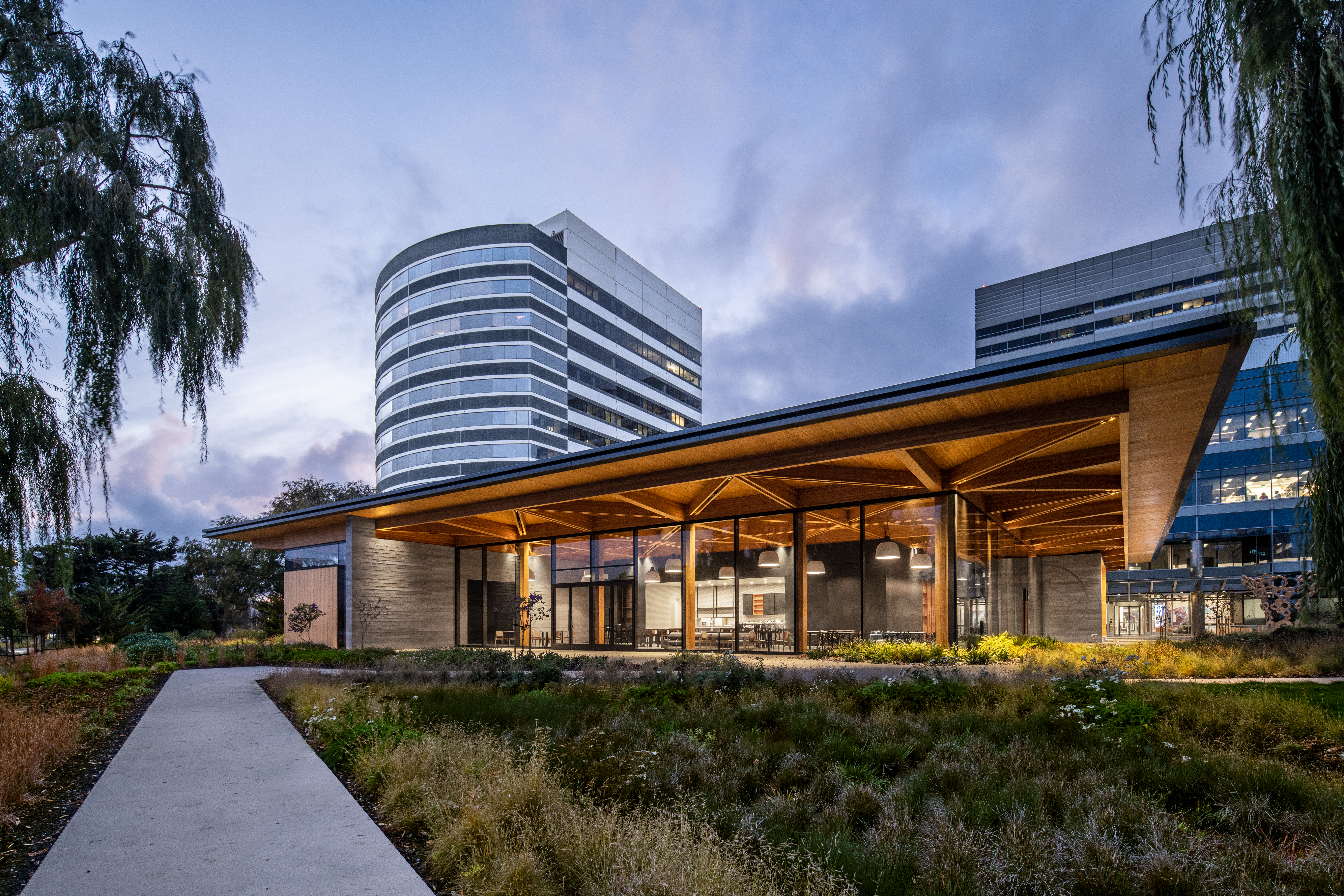Cover photo by Jason O’Rear.
Project Overview
The project is a 17,500k SFA Amenity space designed to serve the adjacent R&D Lab/Office building. The project provides meeting spaces, food service, fitness and some overflow office space. The project is located in South San Francisco as a component of the greater Campus portfolio of the owner for this area.
| Project Name | 685 Gateway Boulevard |
| Project Location | South San Francisco, California, USA |
| Typology | New building |
| Gross Building Area | 17,500 square meters |
| Date of Occupancy | 10/01/2019 |
| Building Type | Commercial |
| Number of Occupants | 17 |
Project Team
Point Energy Innovations
Early Design Process

The owner made the decision to attempt the Zero Energy certification very early in the design development and this afforded the project team the ability to bring onboard specific design consultants with expertise in Zero Energy projects and great opportunities to engage the full team on design solutions and iterations of design and preliminary energy modeling. The owner challenged the project team to provide a design solution at or near market rate for the region and the use type for an amenity building of this size that would potentially be able to submit to the ILFI Zero energy v1.0 program.
The project team held numerous design charrettes specifically to achieve this ambitious goal and through a number of energy analysis iterations arrived at a design solution. Passive energy efficiency was prioritized over systems efficiency and onsite renewable energy production. Daylighting through the exterior glazing and rooftop skylights help reduce light power density throughout the project while extended roof overhangs help reduce solar heat gains into the space with improved shading. High efficiency mechanical and lighting systems reduce consumption through operations. The mechanical system improves energy efficiency through zoning and simultaneous heating and cooling. The lighting system is entirely reduced light power density and is connected and operated by both occupancy and photometric sensors. All these measures combine to maximize energy efficiency as a priority.
Product Selection & Material Reuse
As a function of the project team’s early design charrettes, the project team identified a reduction in overall carbon emissions associated with the project as an additional priority to achieving full certification in the Zero Energy Program. The owner’s goal to tell a complete story in emissions reduction led the team to focus attention on the structural materials of the building, which are known to hold the majority of the embodied carbon of all projects.
The project team identified mass timber and cross-laminated timber as priority options for substitutes to traditional structural beam and column components in addition to decking products for the roof. These products were fairly new to the project team in general and significant additional coordination for design and installation was required. Additionally, priority for the procurement of these long-lead items was required to ensure a timely delivery of these specialized components.
Low carbon concrete for structural components and all hardscapes was also deliberately procured and further reduces embodied carbon density across the project. In combination with all of the deliberate design decisions that contribute to the Zero Energy Certification, the overall story of the project is one of total emissions reductions through all emissions scopes and an exceptional example of a whole building emissions reduction strategy.
Additional Details

The owner made the decision to attempt the Zero Energy certification very early in the design development and this afforded the project team the ability to bring onboard specific design consultants with expertise in Zero Energy projects and great opportunities to engage the full team on design solutions and iterations of design and preliminary energy modeling. Deliberate analysis efforts contributed to all decisions on mechanical and renewable systems.
A significant decision the team faced was to include additional skylights vin lieu of additional renewables in the photovoltaic array. The intent for this was to maximize the amount of energy efficiency in the project through passive means first and then move to adding renewable energy sources last. This decision also contributes to the overall indoor quality and occupant experience by adding natural daylighting to the environment. Another critical decision in the overall design process was the selection of the mechanical system for heating and cooling. Although traditionally a building of this type and use would normally be served with built up roof top units, the team chose a variable refrigerant flow (VRF) system in order to take advantage of the systems ability to simultaneously provide heating and cooling in the space. Additionally, this system maximized space efficiency on the roof and allowed for the maximum amount of open space for the photovoltaic array.

