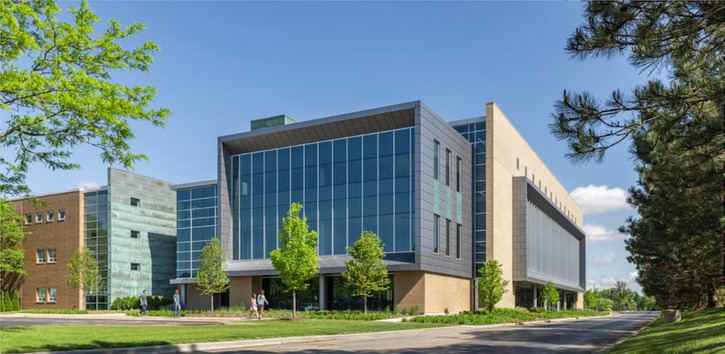VITAL STATS
| Certification Status | Zero Energy Certified |
| Version of LBC | 3.1 |
| Location | Lincolnshire, IL, USA |
| Typology | Building |
| Project Area | 53,800 SF |
| Start of Occupancy | August 2019 |
| Owner Occupied | Yes |
| Occupancy Type | Educational Building |
| Number of Occupants | 560 |
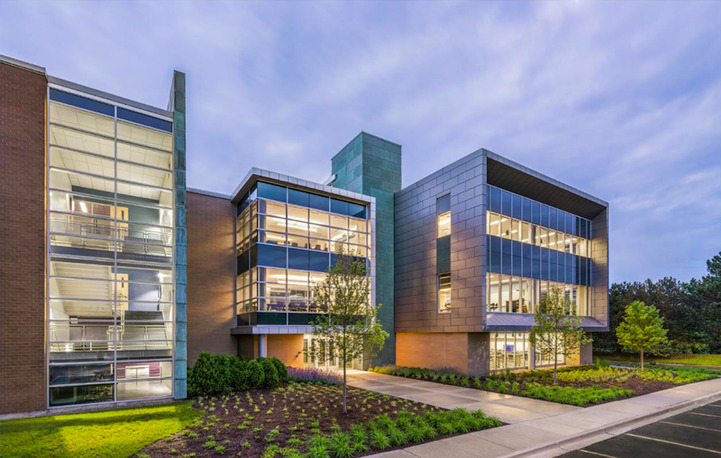
PROJECT TEAM
| Owner | Adlai Stevenson High School |
| Building Operator | Sodexo School Services |
| Architect | Wight & Company |
| Sustainability Consultant | Wight & Company |
| Structural Engineer | Wight & Company |
| MEP Engineer | Wight & Company |
| Civil Engineer & Landscape Architect | Eriksson Engineering Associates, Ltd. |
| Living Wall Design | Nedlaw Living Walls |
| Photovoltaic Design | SEI Professional Services |
| Technology Design | Pentegra Systems LLC |
| Greenhouse Design | Rough Brothers, Inc. |
| Construction Manager | Gilbane Building Company |
| Commissioning Agent | Aero Building Solutions |
| Photovoltaic Installer | Gurtz Electric Company |
BUILDING SYSTEMS INFORMATION
| Wall R value | 18 |
| Roof R value | 30 |
| Floor R value | 2 |
| Windows | Double Pane Low-e. U values = 0.3, SHGC = 0.2 |
| Air Sealing Protocol | Continuous air barrier membrane was installed on building envelope. |
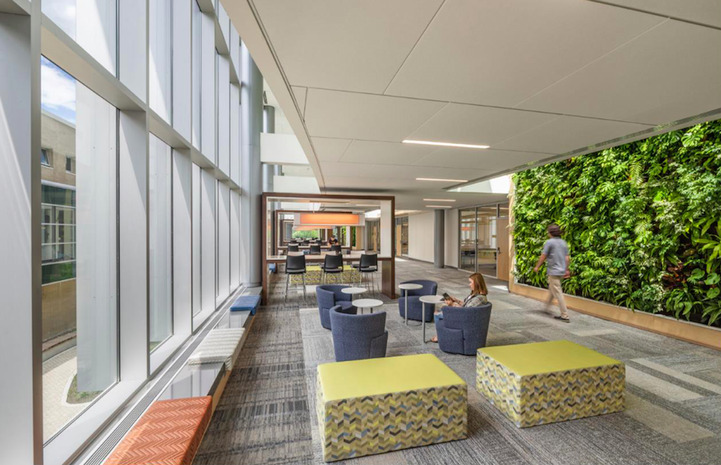
MECHANICAL SYSTEM DESCRIPTION
A dedicated Outside Air Unit provides outside air ventilation, as required by code. It provides room neutral temperature to allow the efficient VRF system to modulate space temperature.
VENTILATION SYSTEMS
The dedicated Outside Air Unit provides code required outside air ventilation. The energy recovery wheel preheats and precools the outside air from the exhausted air.
LIGHTING
An optimal lighting environment for educational use combined with high-efficiency energy-saving measures was the driving force for the lighting design of the project. It was important to reduce lighting energy usage beyond the code mandated levels while not compromising on providing a comfortable and well-lit space for the students. Multiple layers of light sources for a space enable the user to create different lighting scenes based on the need of the space. A thorough artificial lighting photometric study was conducted early on in the process to help guide the final layouts. These early studies helped achieve the goal of proper distribution and the highest energy savings. Lighting fixture selection was critical to the design and thus all fixtures selected to be high efficient dimmable LED type with 80+ CRI rating. The lighting system is provided with fully automated controls. The control system allows the facility staff to monitor and control lighting for the entire facility from one central location. Multiple levels of preprogrammed and custom timer options are available for the end-user via the control system. Scene setup switches with dimming capability, occupancy, and daylight sensors are provided in all the spaces to minimize energy usage and maximize the use of natural light. Public spaces are also equipped with occupancy and daylight sensors to minimize lighting usage when there is minimal or no activity.
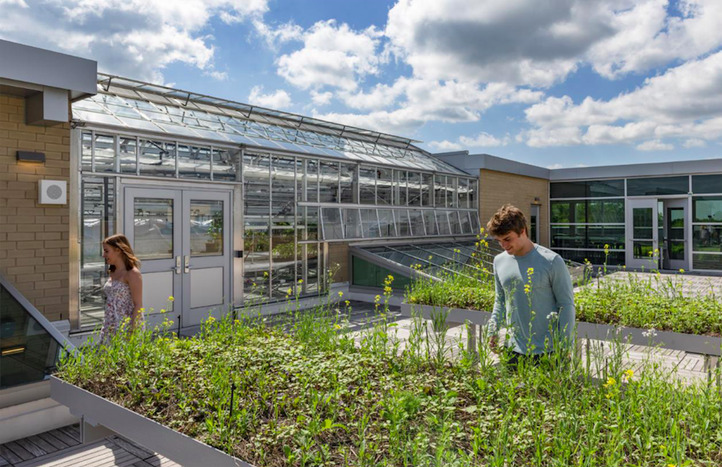
RENEWABLE PRODUCTION SYSTEMS INFORMATION
| Panel Array Size | 465 kW |
| Panel Output Per Capacity Nameplate | 340 W |
| Panel Quantity | 1,370 |
| Panel Type and Brand | Mono-crystalline, Canadian Solar |
| Inverter Quantity | 20 |
| PV Location | On-site roof-mounted |
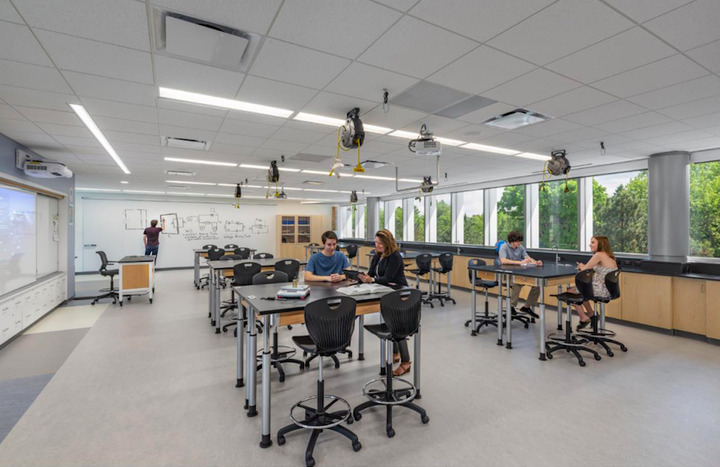
PERFORMANCE
| Actual energy use during performance period | 539,336 kWh |
| Actual energy produced during performance period | 542,784 kWh |
| Net Energy Use | -3,448 kWh |
| EUI | 32.4 kBTU/sf/yr |

OCCUPANCY
The project is a high school classroom addition. It is used regularly as a school, with some summer use.
The East Building Addition was mostly operational during Covid-19 although at reduced capacity. While the building experienced a shut down from May through early August, as a school building, the building was not intended to be used during those months under normal operation. While the school district returned to session as mostly remote, in August 2020, the East Building Addition was used to conduct in-person classes for special education students. In addition, teachers used the classrooms as their home bases to conduct remote teaching.
The team found that when the building set points were put into occupied mode, the energy use closely mirrored the predicted consumption for HVAC which showed us that the building was much less occupant sensitive than was anticipated. Clear usage patterns show distinct consumption patterns between occupied and unoccupied modes. What was eye-opening to the team, was the discovery that buildings are “On” or “Off.” At all times, there is a base load energy consumption attendant with many of the systems in the building. In addition, there was unanticipated energy use in the run-up to the school year for deep cleaning as the district did not know until very late whether it would open for in-person, hybrid or remote learning.

