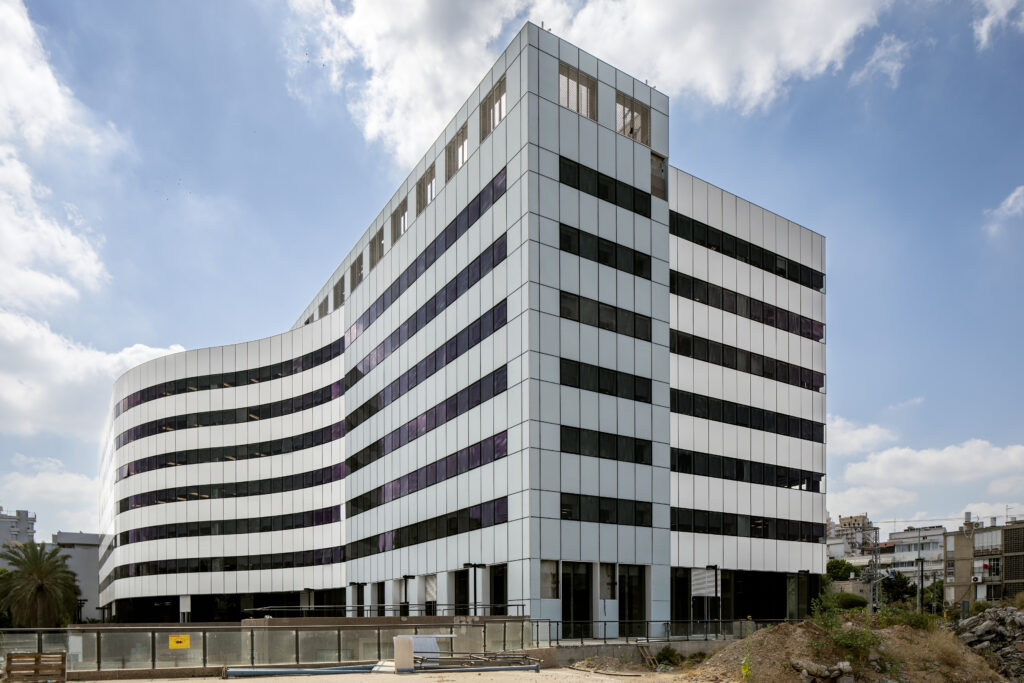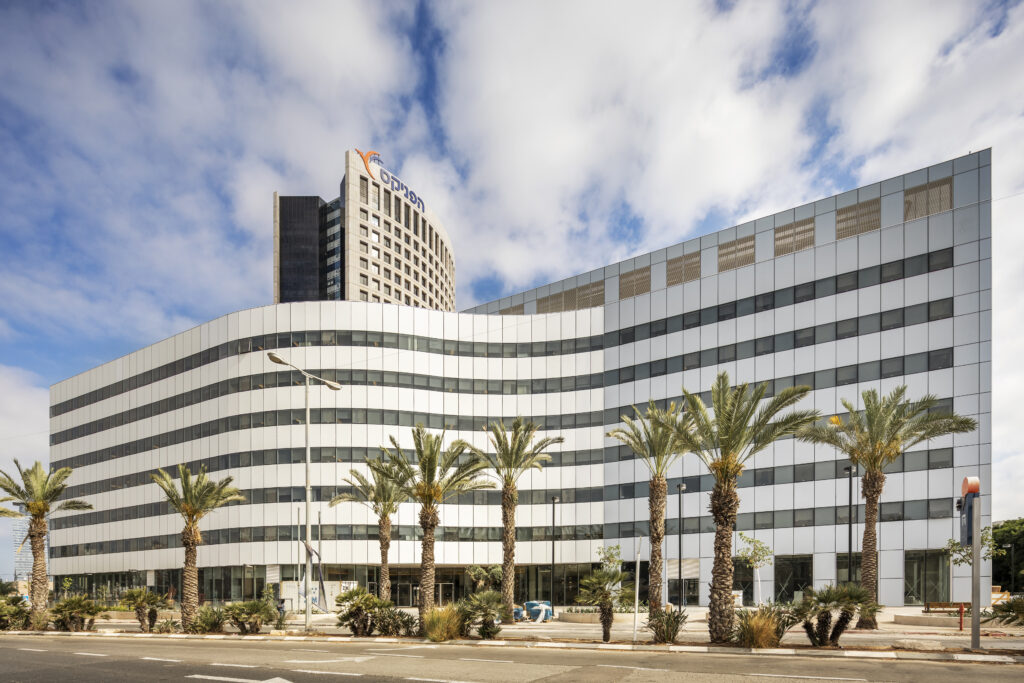Cover photo by Eyal Tagar.
Project Overview
The Amot Givatayim project is a major renovation of a rented office building in Givatayim, Israel, led by Amot,aiming to demonstrate the environmental and economic value of upgrading existing buildings over demolition. Keystructural elements such as the façade, stairwells, and concrete shell were retained, while mechanical systems,glazing, and insulation were upgraded. Renewable energy is produces on the facade and the roof. This approachsignificantly reduced the project’s carbon impact while modernizing the building for continued use.
| Project Name | AMOT Givatayim |
| Project Location | Givatayim, Israel |
| Typology | Existing building |
| Gross Building Area | 19,089 square meters |
| Date of Occupancy | 12/01/2022 |
| Building Type | Commercial |
| Number of Occupants | 822 |
Project Team
| Interior Designer | Roy David & Architects |
| Landscape Architect | Perach & Yovel Cohen |
| Certification Consultant | Alfa Sustainable Projects Ltd. |
| Other | Aluminum Construction Group |
Product Selection & Material Reuse
Building-integrated photovoltaic (BIPV) panels were used in an innovative and visually compelling way by Aluminum Construction Group (Smartcon) to showcase the potential of generating renewable energy directly from the building’s façade. Unlike conventional solar installations that are added onto roofs or façades, this system was fully embedded into the architectural fabric of the building. It demonstrated how solar energy generation can be aesthetically pleasing, technically integrated, and highly functional.
This advanced façade was uniquely engineered to be installed over the building’s existing marble cladding. By retaining the original façade rather than demolishing and discarding it, the project avoided the environmental impact of material removal, transport, and disposal. This decision eliminated the need for energy-intensive processing of the marble and kept it out of landfills—resulting in a meaningful reduction in embodied carbon. The new façade also includes a high-performance insulation layer that dramatically improves thermal performance, further enhancing operational energy efficiency.
The PV modules are oriented to capture optimal solar exposure while maintaining a sleek and cohesive look. Electricity generated by the BIPV contributes directly to reducing the building’s operational carbon footprint. This project demonstrates how forward-thinking design and renewable energy integration can converge to deliver an environmentally responsible and architecturally elegant solution.
Early Design Process

After the decision was made to renovate the existing structure rather than demolish and rebuild, the project team embarked on a conceptual design process to explore the full range of architectural and environmental possibilities. Initial design concepts were ambitious, envisioning bold transformations of the building envelope, with expansive solar facades and sculptural extrusions. These early proposals were aimed at maximizing on-site renewable generation and visual impact, but they also came with greater technical and regulatory challenges.
Local planning constraints—particularly strict rules around the degree to which the façade could be extruded beyond the existing building lines—required the team to scale back from the more dramatic concepts. While this posed some limitations on design freedom, it also made the renovation more financially viable by reducing construction complexity and material costs. Importantly, the reduced scope preserved key architectural elements and minimized structural interventions.
As a result, the final design featured fewer BIPV panels than originally envisioned. However, the team maintained a strong commitment to sustainability and net-zero carbon goals. By incorporating off-site renewable energy procurement into the overall strategy, the building still achieved its environmental performance targets. This outcome highlights the value of adaptability and integrated thinking in sustainable architecture, especially within constrained urban redevelopment contexts.
Occupancy

As a rented asset, the success of the renovation relied heavily on close collaboration with the interior designers and tenants, particularly in implementing energy-saving strategies that would align with both operational goals and tenant comfort. One of the key measures adopted was demand control ventilation (DCV), which allows ventilation rates to adjust based on real-time occupancy and air quality. This strategy proved essential in reducing unnecessary energy use during low-occupancy periods without compromising indoor environmental quality.
In addition to efficient mechanical system upgrades, several envelope-related decisions played a significant role in minimizing energy consumption. The design maintained a carefully balanced window-to-wall ratio, avoiding excessive glazing while maximizing daylight access and reducing solar heat gain. The addition of insulation behind the new façade system improved thermal performance, reducing heating and cooling loads throughout the year.
These combined strategies led to a notably low energy use intensity (EUI) for the building, demonstrating the impact of thoughtful design integration and tenant coordination in achieving high-performance outcomes. In a rental context—where tenants often influence energy usage patterns—this collaborative approach ensured that sustainability goals were met without sacrificing functionality or occupant satisfaction. The result is a building that is both energy-efficient and responsive to the needs of its users.

