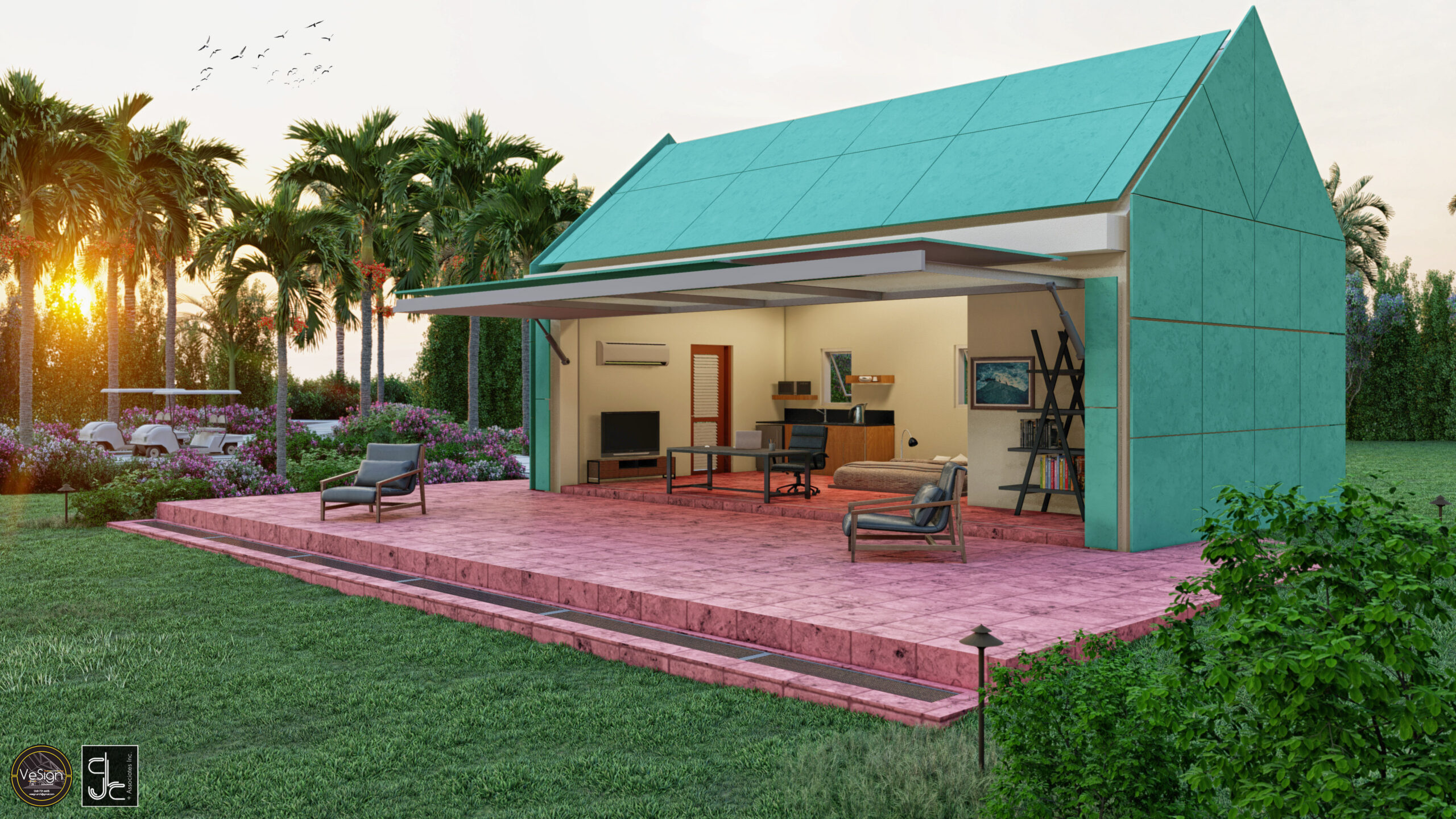Vital Stats
| Certification Status | Zero Energy |
| Version of LBC | 1.0 |
| Location | Jumby Bay, Antigua |
| Project Area | 1,239 square feet |
| Start of Occupancy | May 2022 |
| Number of Occupants | 1 |
Project Team
| General Contractor | Square One Ltd |
| Architect | CJC + Associates Inc. |
| Electrical Engineer | Peters Electrical |
| Structural Engineer | Davis Engineering Services |
| Interior Designer | Denesha Whyte |
| Landscape Consultant | VeSign and JBIC |
| Renewable Energy Analyst | Carisun Renewable Energy |
Renewable Energy Information
| Renewable Type | PV |
| Total Renewable Capacity | 17036 kW |
| Renewable Location | On-site |
Project Leadership and Story of Project
The design team is dedicated to designing spaces that are not only functional but also adaptive to the challenges posed by climate change, particularly in the context of small island developing states like Antigua and Barbuda. This work offers a platform to demonstrate and promote a harmonious balance between resilience, aesthetics, and utility. Guided by the client’s vision and the intrinsic demands of this project, the project team has been motivated to integrate cutting-edge technology to forge this balance successfully, as we approach the project’s completion.
Design Process
The design team took a comprehensive approach, recognizing that architecture transcends mere aesthetics. The architect considered the interplay of form, function, and context, weaving sustainability, energy efficiency, and thoughtful design into a harmonious whole. As a result, the project stands as a living testament to responsible resource management and is certified as the first Zero Energy Building in the Caribbean. Sustainable practices, energy efficiency, resilience, and thoughtful design converging seamlessly is possible. By addressing both functional and visual aspects, the architect not only reflects responsible resource management but also captivates visitors with its beauty, inspiring other designers to break free from conventional norms
The utilization of concrete structures mirroring traditional Victorian forms coupled with customization of solar panel exterior cladding offers a unique opportunity to blend aesthetics with environmentally conscious design. The design team’s focus lies in enhancing the visual appeal through thoughtful choices of finishes, colors, and textures that align seamlessly with brand identity. The net-zero cabin with a large hydraulic door facing the views of the site, allows abundant natural light to permeate the interior, creating a welcoming and inviting atmosphere. Furthermore, solar panels installed on all facades and roofs, along with corresponding battery storage, not only generate clean energy but also infuse a futuristic element. The placement and orientation of these panels were carefully considered to maintain visual harmony but allow energy harnessing any time of day. The design team deliberately selected materials that align with sustainability goals while ensuring optimal energy efficiency within the occupied spaces. Additionally, the project embraces eco-friendly sanitary fixtures as an alternative to traditional flush toilets, contributing environmental consciousness coupled with a massive subterranean water catchment system. Strategically orienting the Solar Cabin maximizes natural ventilation and minimizes solar heat gain considering the existing trees, resulting in significant energy savings. Native plant selections ensure adaptation to the local climate. Finally, the project incorporates thoughtful infrastructure via its driveway to minimize negative effects during storms and heavy rainfall. This holistic approach not only aligns with the project’s mission but also sets as mentioned previously an inspiring example for responsible design practices.
Lessons Learned
The project exemplified through design and construction, development without deforestation and other negatively impactful innovations can be fostered with inclusivity of thought and execution. It additionally underscores that the environmental dimension as a keystone in our collective response to climate change is achievable. Aligning with the UN’s 17 Sustainable Development Goals, the project encourages inventors, creators, and companies to develop solutions addressing social, economic, and environmental challenges. Notably, showcasing a self-sustained residential project that does not rely on the traditional means for its consumption demands becoming a beacon regarding a very important and timely conversation among SIDS benchmarking successful net zero and environmentally conscious projects.

