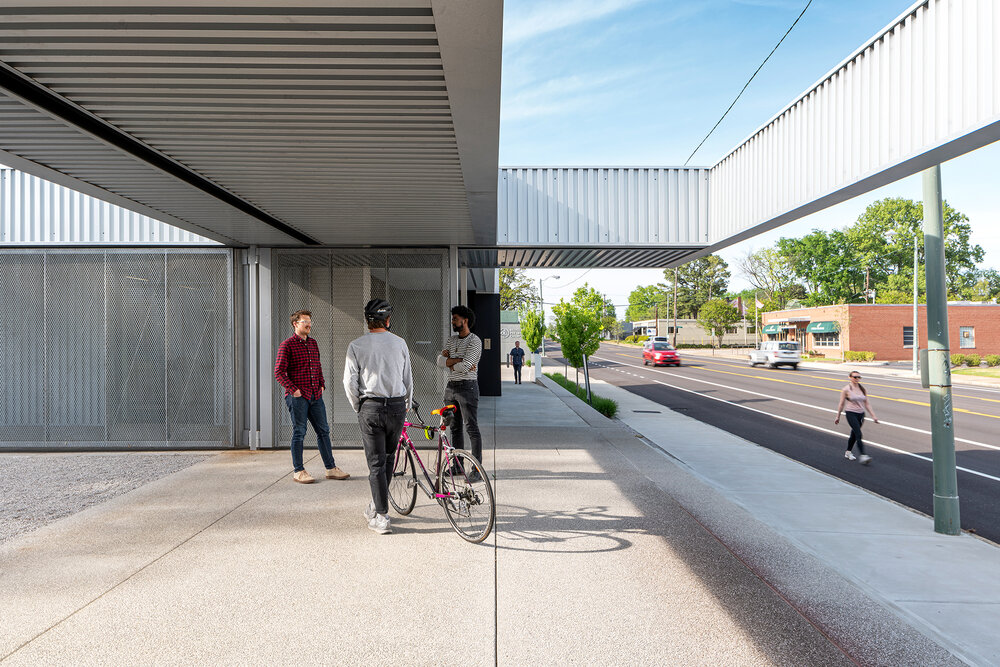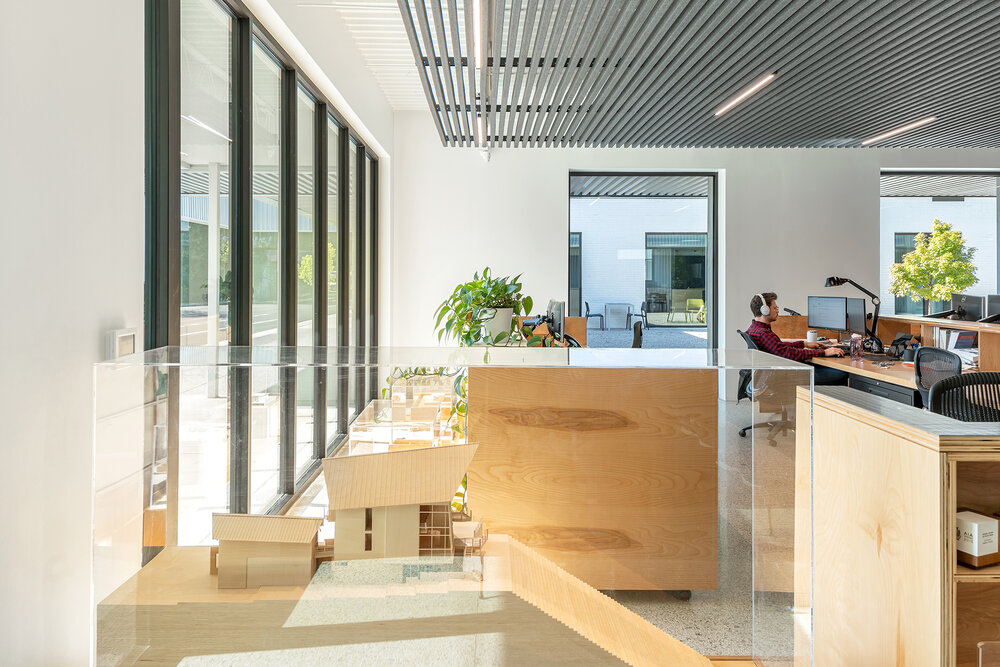Vital Stats
| Certification Status | Zero Energy & Zero Carbon Certified |
| Location | Memphis, TN, USA |
| Typology | Building |
| Gross Building Area | 7,225 SF |
| Start of Occupancy | April 2019 |
| Owner Occupied | Yes |
| Occupancy Type | Commercial |
| Number of Occupants | 22 |
Project Team
| Owner | archimania |
| General Contractor | Grinder Taber & Grinder |
| Architect | archimania |
| Mechanical Engineer | Haltom Engineering |
| Electrical Engineer | DePouw Engineering |
| Interior Design | archimania |
| Plumbing | Haltom Engineering |
| Geothermal | Hydro-Temp |
| Geotechnical Engineer | Intertek PSI |
| Civil Engineer | Kimley-Horn |
| Landscape | Plants + People |
| Structural Engineer | Ozer Structural Engineering |
| Code Consultant | Code Solutions Group |
| Certification Consultant | Entegrity Partners |
| Solar Consultant | LightWave Solar |
| AV Consultant | Audio Video Artistry |
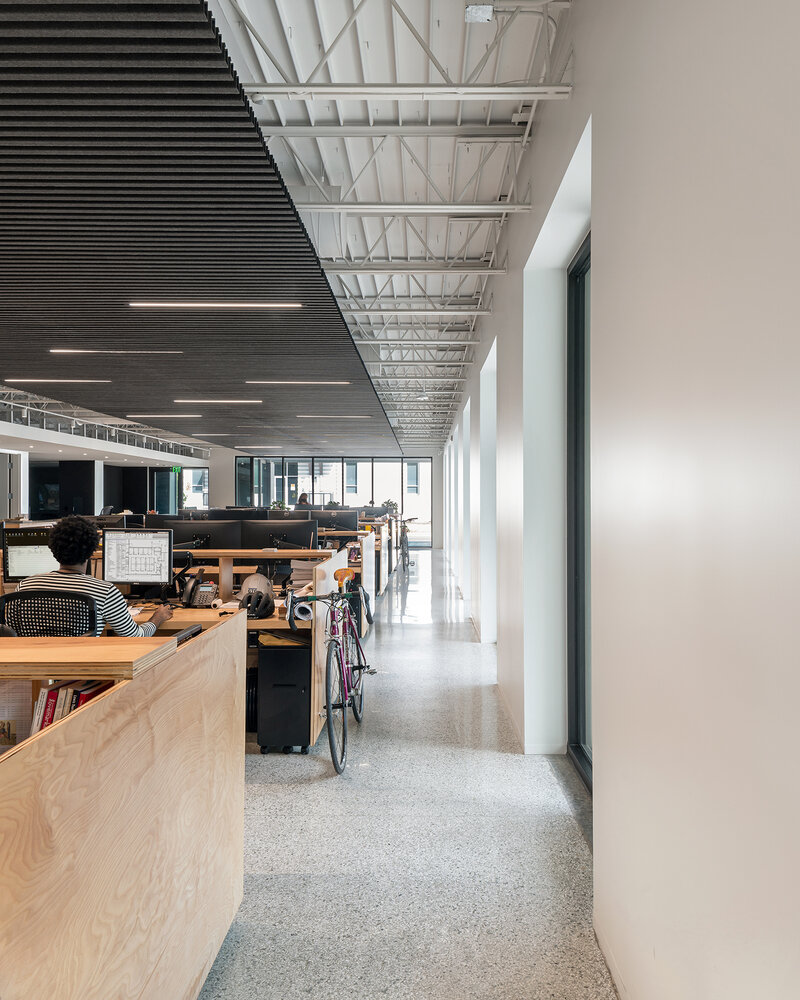
Building Systems Information
| Wall R value and section specification | R17.6 Existing Brick/Vlock with New Closed Cell Spray Foam and Gypsum Board |
| Roof R Value | R35 |
| Floor R Value | R1.5 |
| Windows | Low – E IGU. U value = 0.28, SHGC = 0.28 |
| Window to Wall Ratio | 0.30 |
Mechanical Heating and Cooling
The archimania office building consists of two geothermal variable speed fan and variable speed compressor heat pumps. One heat pumps serves the open office seating area and operates in a single zone variable air volume (VAV) configuration. The second heat pumps serves office and conference room areas also in a VAV method with the addition of zone dampers servicing four subzones. CO2 controlled outside air (with a minimum setpoint) mixes with return air passing through a filtration system. The systems both include ultraviolet lighting systems in the coil sections.
Each heat pump includes a pump as part of a distributed pumping system. Each pump only runs when the associated compressor runs saving pump energy. The geothermal HDPE piping system is about 36” below grade to horizontal headers. Vertical wells (short ones due to local codes) are space evenly to obtain the pipe length required for heat rejection and absorption. The water heater obtains its heat from the waste heat of the geothermal system.
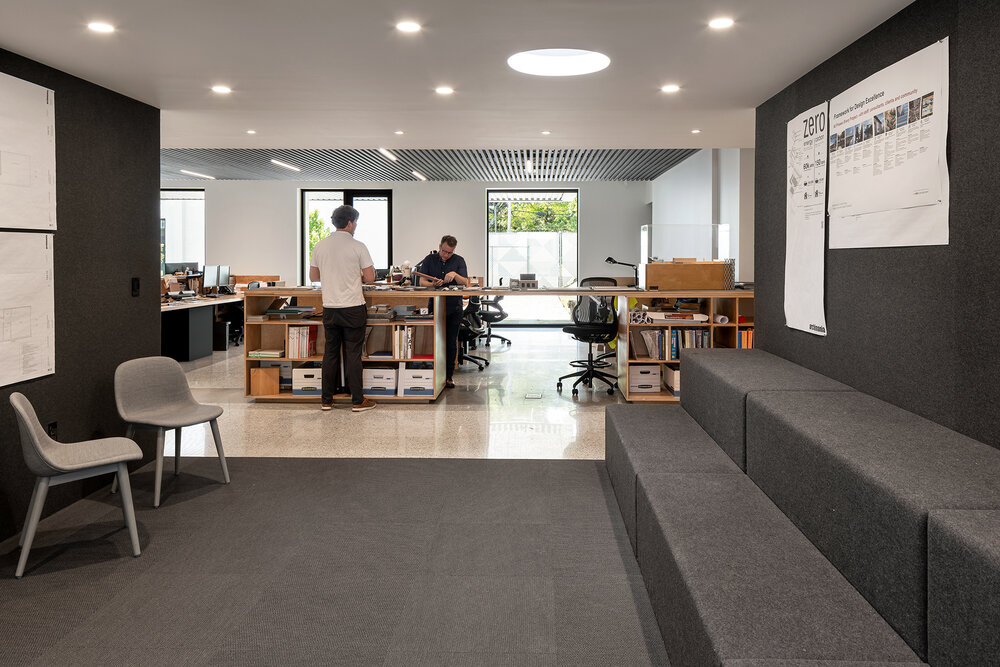
Lighting
The facility has all LED fixtures that are controlled by a Crestron controls system. The controls systems allows lights to be controlled by multiple zones with daylight and occupancy sensors. The controls system also provides schedule down time each day to 50% of the office and workstation plugs, outside of operational business hours. Exterior light is also controlled by a exterior daylight sensor that has been tuned to activate dark sky complaint exterior fixtures and backlit tenant signage only once daylight levels become low from dusk to dawn.
Renewable Production Systems Information
Energy Performance & EUI
| Actual energy use during performance period | 51,371 kWh |
| Actual energy produced during performance period | 54,384 kWh |
| Net Energy Use | -3,013 kWh |
| EUI | -1.3 kBTU/sf/yr |
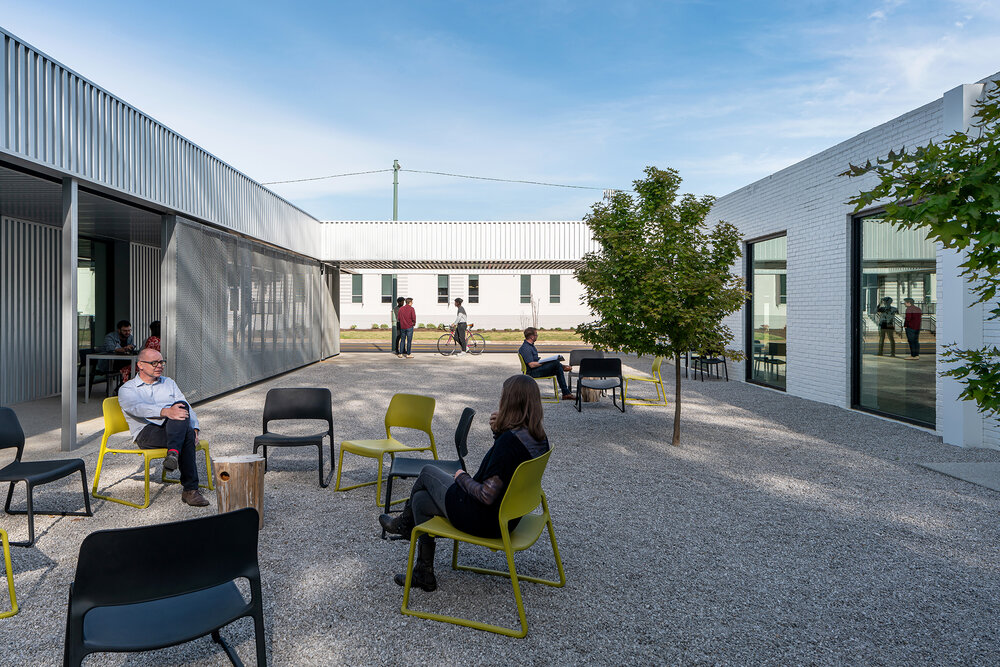
Project Leadership and Story of the Project
For the past 50 years, the landscape of innovation has been dominated by suburban corridors of spatially isolated corporate campuses, accessible only by car, with little emphasis on integrating work, housing, and recreation. A new urban model is emerging; in these areas, sometimes referred to as Innovation Districts, anchor institutions and companies are situating themselves strategically, connecting with technology companies, business incubators, and creatives. These districts strive for density, walkability, and easy access to various transit options, retail and restaurants, and mixed-use development.
The project’s aim is to reimagine Middle America’s aging commercial corridor building stock as a conduit for 21st century community building. Resilient communities in this century must connect people, they must use design excellence to provide local, specific solutions (problem solving, place making), and they must establish feasible approaches to combat climate change. By combining subtle shifts in conventional approaches to commercial development and design, the project envisions a locally authentic, resilient, and accessible future.
Twenty-First century development must also set minimum standards for fossil fuel elimination and carbon neutrality. This project, sited in South Cooper Street’s 3-mile corridor, uses a case study as a proof-of-concept: that incremental changes to connectivity, design and sustainability can be woven together to create an accessible path to connected, carbon neutral, and human-centered districts. Reuse of existing commercial fabric is integral to this idea, with buildings representing over 40 percent of the nation’s primary energy use and greenhouse gas emissions. Emissions continue to reach record highs. As an architecture practice in Memphis, Tennessee, archimania developed this case study as an investment in the community, and to demonstrate the firm’s values regarding the built environment.
Carbon Neutral Corridors is not only looking at resiliency within the South Cooper corridor site, but how changes within this corridor will connect with and impact those that are adjacent. South Cooper Street currently has many structures built more than 50 years ago sitting repurposed, empty, or somewhere in between. Similar conditions exist in neighboring arteries throughout midtown. Along the Cooper Street Corridor there are more than 500,000 sf across 88 buildings that could be transformed similarly to the 663 site. The environmental savings projected along the Corridor is equivalent to removing 7,800 cars off the road each year or powering 4,165 homes annually and represents the amount of carbon sequestered by planting 47,236 acres of trees. When applied to seven other similar commercial corridors in Memphis, the project’s impact would increase by 1700%. Combining moderate shifts and incremental approaches creates massive impacts to communities in a manifold way.
archimania began with the purchase and upcycle of two of these commercial buildings on Cooper Street and redesigned them with two varying approaches. Both structures were designed to improve community connectivity through pragmatic but intentional design standards. However, energy systems were built with variant approaches to test different strategies. Through a highly analytical design process, a net-zero energy, carbon neutral building was designed, with a financial payback period of less than ten years. This proves the economic viability of the case study as a shift in conventional developer logic. Additional projects as part of this study will be coming in the future.
After the first year of operation, the net-zero strategies at 663 South Cooper provided more than $9,600 in annual energy savings and forecast a return on initial investment in 9.7 years. With these energy investments paying dividends, the case study proves their vision for Zero Carbon districts is achievable.
The project innovation is in recognizing the potential in the everyday and ordinary, with what is available and affordable. Existing buildings can be transformed into a future-driven asset that exemplifies the integration of design, environmental stewardship, resiliency, and equity for positive change within their communities. It serves as a model for communities across the country, and as an active research site that will expand and generate data that can be shared and applied in a scalable way.
The existing site was dominated by impervious paving, surface parking, and derelict vegetation. The removal of twelve parking spaces and the central curb cut from Cooper Street offered a new, accessible public courtyard for the community and tenants of the development. Within this context, the site design includes a mixed-use micro village of work, play, and living spaces—adding five micro dwellings to the property in the future. The facades of the residential structures will be clad in brick, matching the existing building heights to create a holistic treatment for both new and old structures. The existing brick veneer buildings offered a great opportunity to create open office spaces for creative professionals. The addition of new storefront windows, including a full-height opening connects the offices to the street.
The internal courtyard is consistently bound by the facades of both new and old structures, producing an outdoor room to be shared by all tenants and the community during working hours, and for special events. Along the South Cooper Streetscape, landscaping, lighting, and urban furniture provides more engaging experiences for pedestrians and cyclists. Across the full width of the courtyard, site stairs of concrete and plate steel provide direct access from the sidewalk as a welcoming invitation to the courtyard and primary office entrances. A new roof was installed on the existing 663 building to enhance the energy efficiency and provide the appropriate mounting provisions for a 50kW solar array.
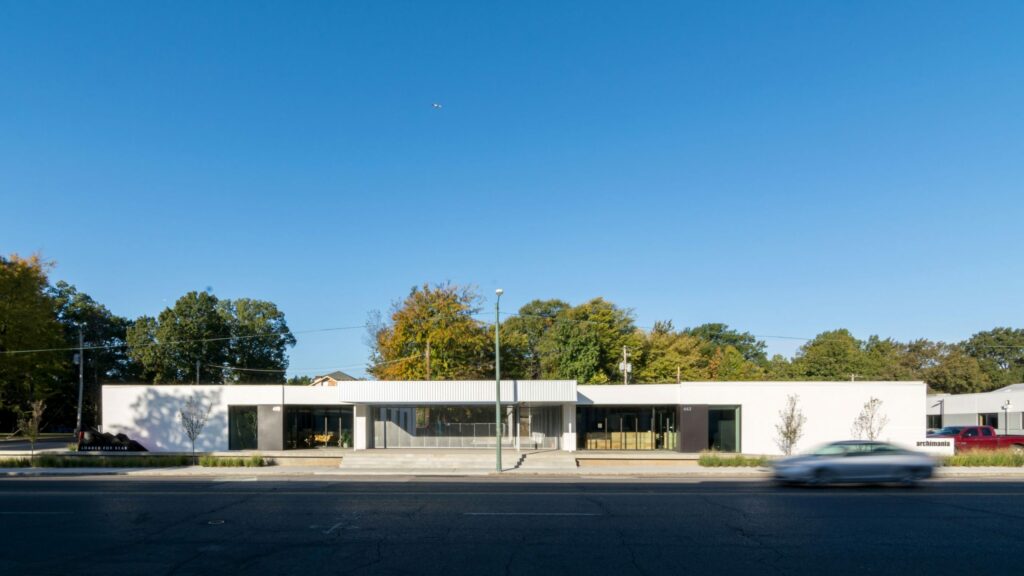
Design Process
First, as archimania facilitates with every project, it held for itself a “visioning charette.” A visioning charette entails participants of the project (in this case, all archimaniacs) to discuss and imagine potentials for the project in an effort to not only brainstorm, but synthesize intent and purpose within ideas. Through this process, a true understanding of the clientele, operational needs, and aspirational goals was established.
Second, a focused group of architects and interior designers (i.e. the project team) concentrated their effort to understand the constraints of the site, parameters of the program, priorities of the client group (archimania), and potentials for the design to reconcile and realize a holistic design strategy. This work included a sustainability charrette reviewing LEED for Existing Buildings, WELL Building Standard, Living Building components and Zero Energy Certification requirements to find benchmarks for the high- performance goals set by the firm.
Third, through a series of presentations to the leadership and staff, the project team presented conceptual idea regarding space and program, building performance analysis, material strategies, and cost simulations. The design team utilized advanced energy modeling tools, daylight modeling, and life cycle cost analysis to further support and revise their design thinking.
Lastly, the design team engaged a local contractor partner on the project to align the design strategies with cost modeling to refine the steps needed to realize the full potential of the project.
Energy Systems Narrative
The systems of the building were thoughtfully advanced through detailed analysis generated during the design process. The systems are composed of a High Efficiency (SEER 49) Geothermal HVAC with variable speed fan units and a programmable LED lighting control system. This lighting system includes plug load controllers, occupancy sensors, daylight sensors for all exterior lighting, daylighting harvesting sensors, a 49.4 kW PV Solar Array mounted on rooftop, and a subdivided electrical panel for component energy monitoring via eGauge software.
Embodied Carbon Reduction
| Primary materials embodied carbon baseline | 346 tCO2e |
| Primary materials embodied carbon after alterations | 115 tCO2e |
| Embodied carbon of materials + construction (A1-A5) of primary and interior materials | 82 tCO2e |
| Quantity of carbon offset purchased | 100 tCO2e |
| Carbon intensity | 117.6 kg CO2e/m2 |
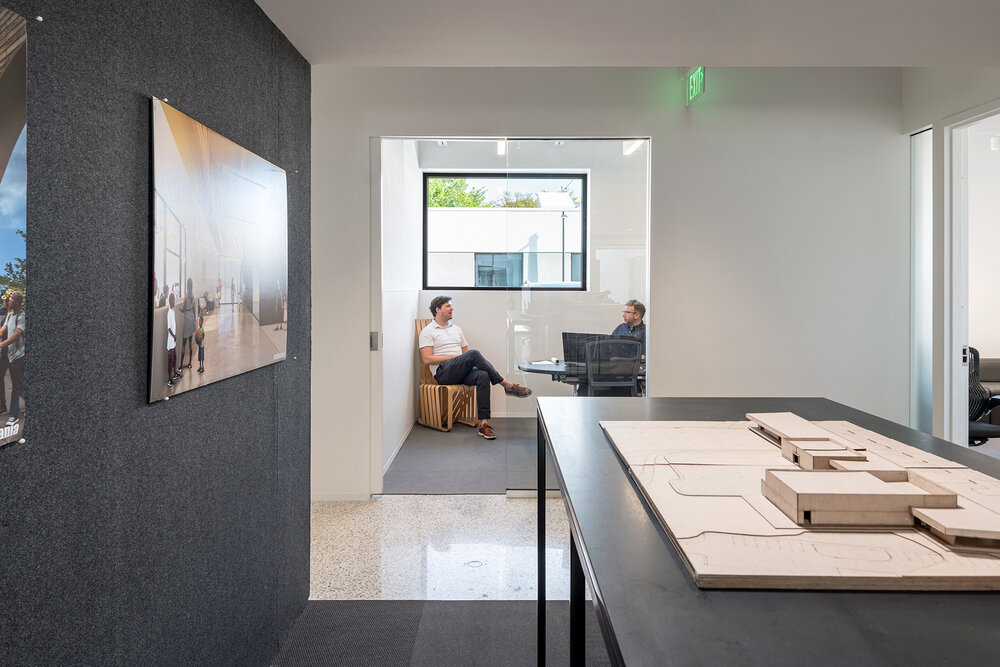
Occupancy Issues
The office environment at archimania’s office has been continuously used since April 2019. During the Covid-19 Pandemic, beginning March 13, 2020, between 25% and 50% of archimaniacs have worked daily at the office honoring social distancing practices. In addition, some archimaniacs have opted to work remotely and visit the office as needed for short or long term intervals to access the resources and participate in meetings despite the inherent challenges presented during the Covid-19 pandemic. During this unprecedented time, spaces throughout archimania’s office were used similarly to typical occupancy including:
• 80% of interior lighting was active during office hours
• 100% of exterior lighting was active as typically scheduled via daylight
• 100% of HVAC was maintained at typical thermostat set points throughout all spaces
• 40% of electrical devices were powered consistently with design loads
• 100% of server and network power serving onsite and remote work active through the pandemic.
While archimania is eager to return to full occupancy with the office environment, employee health and safety has been guided by principles embedded with the CDC, AIA, and the local Shelby County Health Department.
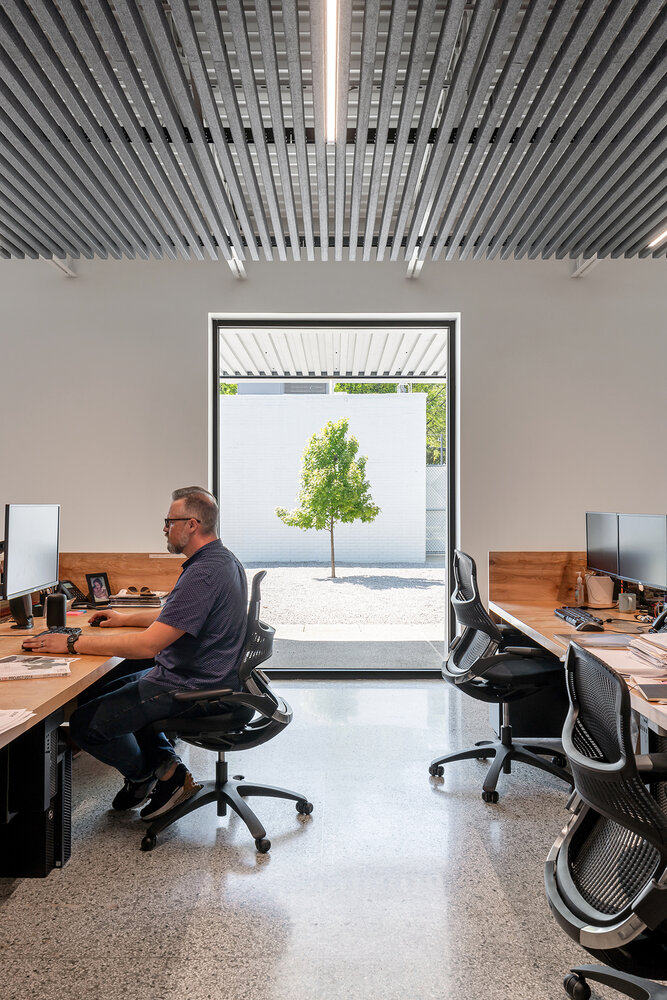
Building Commissioning, Start Up, and Optimization
The design process was intended to facilitate an educational process of design, construction, and operation of high performance and progressive architecture. This living laboratory has provided a real time testing ground for understanding and analysis. By monitoring systems and tracking performance over the first 6 months, archimania was able to see how the seasonal impacts of Memphis, TN would impact the design projections. After these observations, fine tuning the system design and operational standard have set the course towards high performance with the building and site design.
The contractor, supplier, engineering teams and architect/owner all worked together to analyze and adjust systems in response to the energy demand goals and occupant feedback. In addition to testing and balancing, and adjusting controls via evaluation of occupant thermal and visual comfort, the real time energy monitoring dashboard was used to adjust programming of HVAC and lighting controls to optimize performance and lower energy demand.
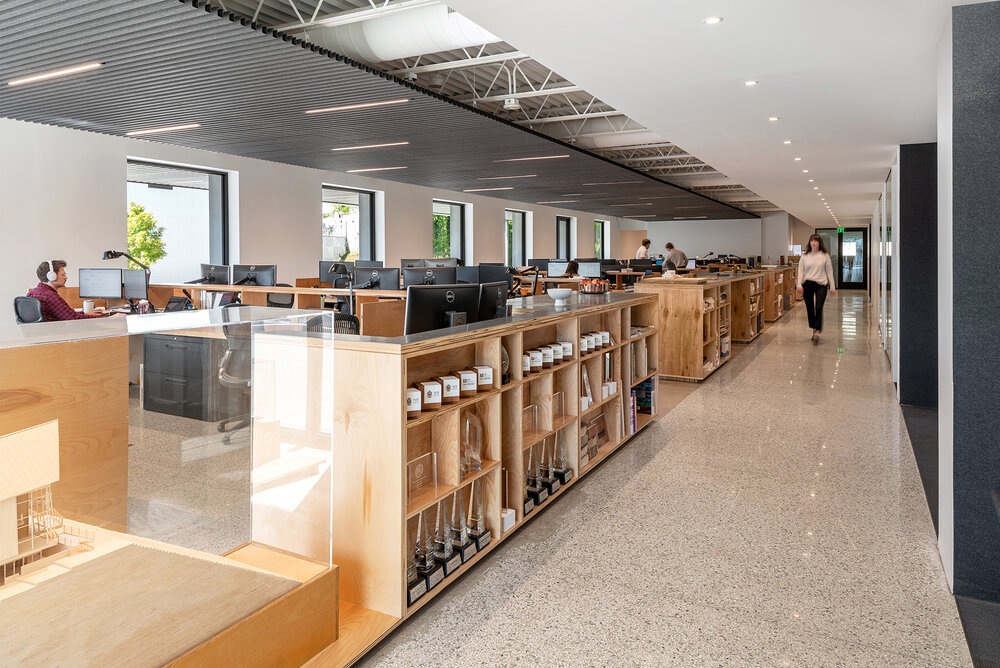
Regulatory Issues
There were no issues. All of the systems were permitted and installed using the “typical” process, without any request for variance. At the time of installation, there was some question regarding the use of a stationary battery, but ultimately the utility determined that the system could be interconnected using the same process as a typical solar system.
Lessons Learned
Though the cost and integration of renewable energy systems are becoming more financially feasible for projects with budgetary parameters, these systems are still often viewed as a premium component and not an essential resource. However, by simulating building components and energy modeling tools to refine design strategies, an analytical strategy to reduce the overall energy consumption of a project with high performance design strategies can reduce the upfront capital required to purchase a larger (and more costly) renewable energy system.
The team emphasized the enhanced performance of the passive systems by right-sizing the Jacket. They did this by replacing the existing window glazing with low-e IGU, constructing overhangs to protect summer direct solar heat gain, adding R12 wall insulation, adding R30 roof insulation and high albedo roof color, and reducing the air infiltration rate.
The team optimized the active building systems by installing a new high efficiency geothermal HVAC system with variable speed units and programmable thermostats and installing a new programmable lighting control system for LED lighting and plug load controllers for 50% of office outlets.
Finally, they designed the renewable system after the active and passive systems had been refined. The PV solar array was oriented and size to offset energy systems and archimania is continually teaching and educating users of the facility.
