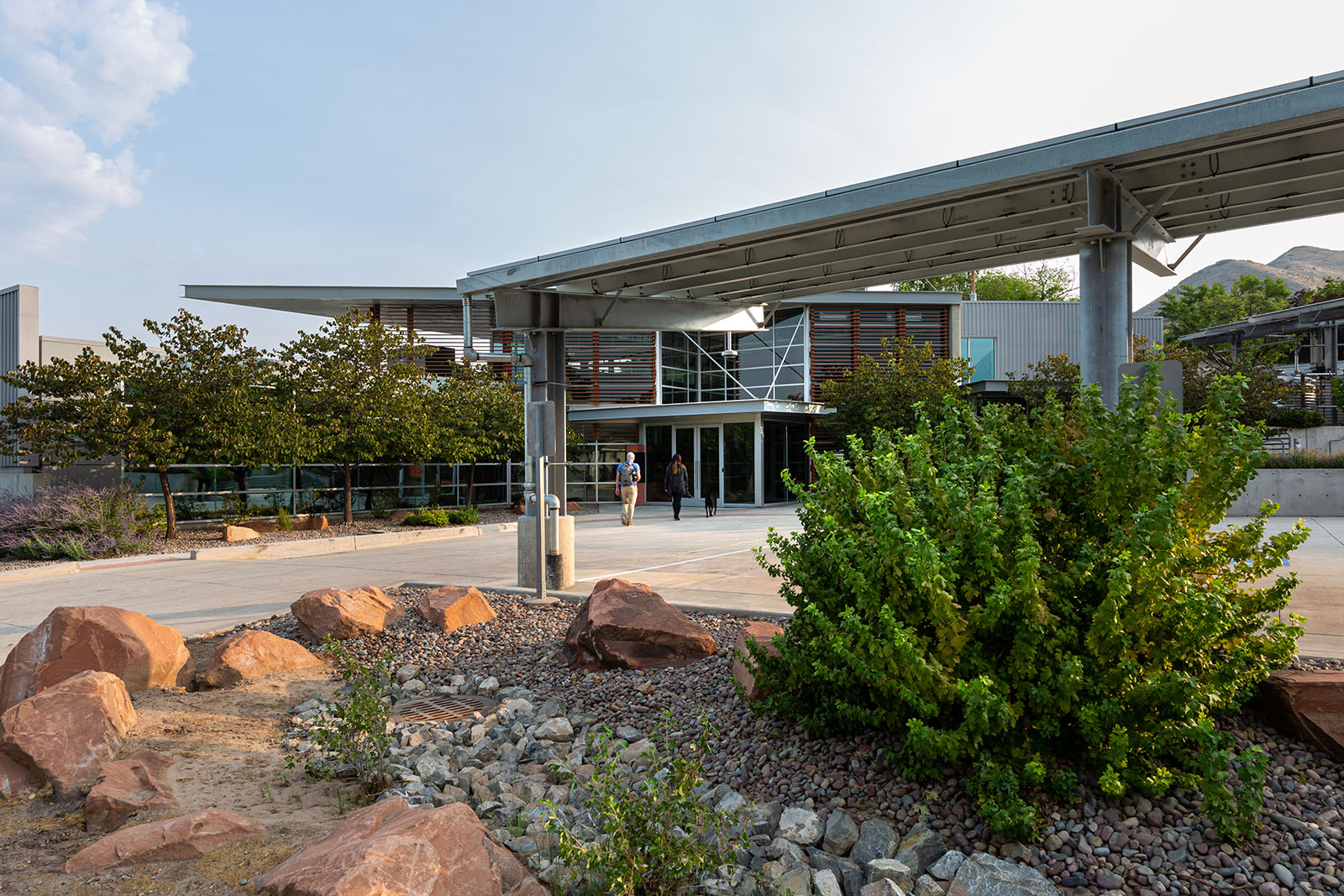VITAL STATS
| Certification Status | Petal Certified |
| Version of LBC | 4.0 |
| Location | Salt Lake City, UT |
| Project Area | 30,909 SF |
| Start of Occupancy | June 2021 |
| Occupancy Type | Office |
| Number of Occupants | 109 |
TEAM ROSTER
| Owner | Architectural Nexus |
| Architect | Architectural Nexus |
| General Contractor | Jacobsen Construction |
| Mechanical and Plumbing Engineer | Capital Engineering |
| Structural Engineer | ARW Engineers |
| Interior Designer | Architectural Nexus |
| PV Designer | Castle Gate Engineering |
| Civil Engineer | Meridian Engineering |
| Landscape | Architectural Nexus |
| Electrical Engineer | BNA Consulting |
| Ecological Planner | Sarah Hinners |
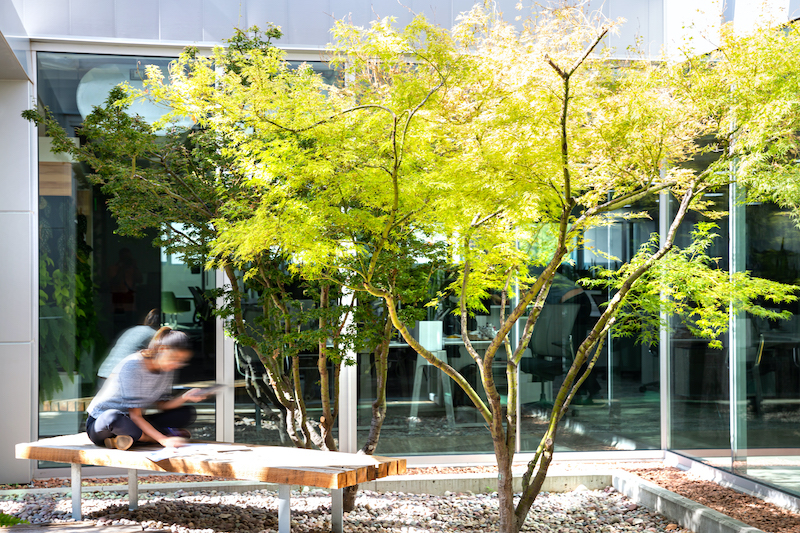
PLACE PETAL
01. Ecology of Place
The Salt Lake City office for Architectural Nexus, or Arch Nexus SLC, sits on the lower foothill slope of the Wasatch Mountain Range, where the arid Great Basin shrub-steppe meets the Wasatch Mountain Forest ecoregion. It is a developed urban area, located half a mile from the nearest natural habitat and along a major traffic arterial. Arch Nexus previously designed the limited site area with low water use, and climate-appropriate plantings, contrasting with the surrounding pavement and turf-dominated properties.
The new renovation project aimed to regenerate the site and empower the building occupants as stewards to contribute towards a healthy local ecology that resembled pre-development native ecosystem conditions. Features like bioswale drainage, soil restoration, and diverse plant species selection reflect the nearby foothill and canyon habitats. The design improved the diversity of flora and fauna and included seeded soils from the local foothill habitat to enhance microbial and fungal diversity.
02. Urban Agriculture
The climate in the Salt Lake City region is classified as semi-arid continental, with low average temperatures in winter and high temperatures in summer. While summer is drier than other times of the year, there is no distinct wet or dry season—some precipitation occurs year-round.
Plants chosen for the urban agriculture garden are adapted to the local climate, water availability, terrain, microclimates, and indigenous ecosystems. Apple trees and drought-tolerant juneberry trees were planted for the urban agriculture tree canopy. Vertical plantings of grapes and raspberries on screen structures were included, with native wild strawberries planted on the ground below. Existing golden currant shrubs, which produce excellent fruit, were retained and additional golden currant plantings were added to the urban agriculture design.
Native grasses and wildflowers, along with adjacent plantings of native sagebrush and Gambel Oak attract pollinators and create habitats for beneficial insects.
The project partnered with The Green Urban Lunch Box to help with large harvests. This organization’s mission is “to empower people to connect to food and their community by revitalizing urban spaces and building a resilient food culture” (https://thegreenurbanlunchbox.com/). The Green Urban Lunch Box distributes produce to local free farm stands, senior centers, cancer centers, food banks, and other distribution routes that provide hunger relief to community members.
03. Habitat Exchange
This project was an existing building therefore the project team could not set aside on-site land for the Habitat Exchange. Nexus participated in the ILFI Habitat Exchange program to satisfy the requirements for this Imperative. The participation included 1.34 acres.
04. Human Scaled Living
Architectural Nexus Salt Lake City office is a re-use project. While no new square footage was added, necessary functions were incorporated, and indoor and outdoor space utilization was improved. The goal was to use this building as a teaching tool to demonstrate how to reuse a building in a way that benefits both the environment and the community. This building reflects the core values of Architectural Nexus and its employees.
Architectural Nexus designed large open spaces inside and outside the building to facilitate occupant gatherings and community connections. To enhance community connection, Architectural Nexus created outdoor areas at the street level, including a public art installation, benches, canopies, and landscaping. Within the building, the company has a dedicated training room that seats up to 100 people which is available for use free of charge to community organizations.
The building also provides secure indoor storage for 19 bicycles and 10 outdoor spaces, maintenance tools, shower areas, and lockers to encourage human-powered transportation. Additionally, the company offers 4WD hybrid and 2WD all-electric pool cars for use during the day to promote active transportation year-round. The parking calculations remain the same, and the site maintains six Electric Vehicle (EV) charging spaces.
WATER PETAL
05. Responsible Water Use
The Arch Nexus SLC design team created a life cycle for the water used on site. The use of potable water for toilet flushing and irrigation was avoided by implementing a greywater system and on-site rainwater collection. Although the project jurisdiction required all potable water to be municipally sourced, once it entered the site for hand washing, showering, and other uses, it was reused through the greywater system for flushing toilets and urinals.
The greywater system also supports the building’s aesthetics and biophilia by watering the interior living walls. Rainwater is collected and used for office clothes washers and exterior irrigation for urban agriculture.
Stormwater runoff from parking lots is managed with a swale, designed to slow runoff during storms. The swale includes strategically placed check dams to slow the water and allow it to percolate into the soil, irrigating new and existing trees and shrubs. Any excess water is directed to an on-site underground sump storage system.
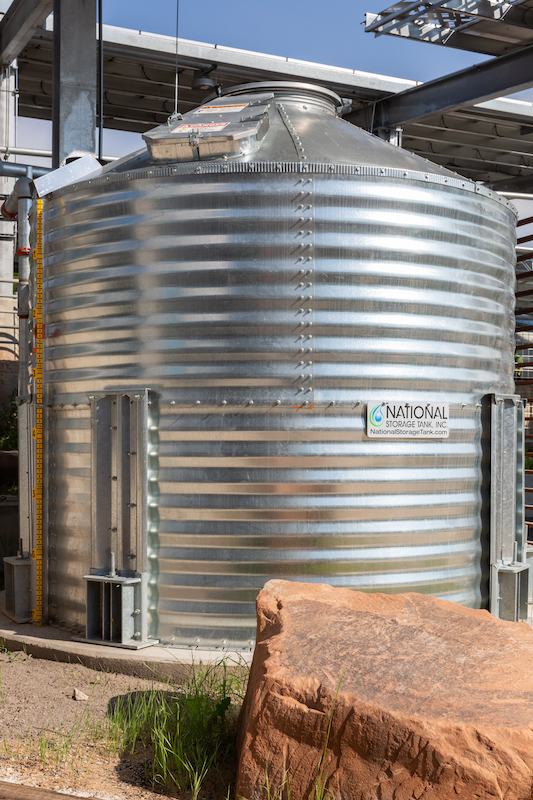
06. Net Positive Water
Salt Lake City is prone to drought and threatened by wildfires. A 2,500-gallon rainwater cistern was installed on the Arch Nexus SLC site. In an emergency, the building can shelter its 109 occupants using rainwater and on-site personal water filtration devices.
Due to health and utility regulations in Utah, municipal sources were required for potable water in sinks, faucets, and showers. The team aimed to minimize waste and eliminate potable water use for toilet flushing and irrigation; typically, the two largest end uses for potable water in office buildings. Greywater was used for toilet flushing and interior irrigation of the five living walls, while rainwater was used for laundry needs and exterior irrigation for urban agriculture.
Arch Nexus SLC adopted a hand-printing approach to manage its blackwater. They purchased and donated low-flow water fixtures for employees who lived in the same municipal system to offset the predicted blackwater discharge. Because of lower than expected occupancy post-pandemic, the actual discharge was much lower than predicted.
Utah is a high desert environment with prevalent water rights and restrictions. A 2010 state bill limits rainwater collection to 2,500 gallons per parcel, with 2,250 gallons designated for outdoor urban agriculture and 250 gallons for internal laundry use. Fortunately, the Utah state legislature adopted the International Plumbing Code, allowing greywater use in buildings. Arch Nexus took advantage of this, using greywater for toilet flushing and watering the five living walls in the office.
ENERGY PETAL
| Renewable Energy Type | Solar Electric (PV) |
| Renewable Energy Capacity | 270,000 kWh |
| Location | On-site |
07. Energy + Carbon Reduction
The project was estimated to generate 109% of the energy consumed on-site, with a total photovoltaic (PV) capacity of roughly 270,000 kWh. The new on-site PV system was commissioned in June 2021, producing 67 MWh in the first two months.
A baseline Energy Use Index (EUI) of 95 was established for this project. The estimated EUI is 24.8 kBtu/sf-yr, with an error margin of +2.5/-0.5, resulting in a range of 27.3 to 24.3 EUI. This represents an overall energy reduction of 75%.
Carbon reduction was a key focus during the design development of the Arch Nexus SLC Office Remodel. Utilizing the existing building had the most significant impact on reducing embodied carbon. The team aimed to minimally modify the building while prioritizing natural and carbon-sequestering materials. Wood floor planks from the original gymnasium were salvaged and used as accent materials. Railroad ties and metals were salvaged for finishes, and site furniture was designed in-house and constructed from salvaged materials. Existing kitchen equipment was relocated for reuse. The team also considered carpet, ceiling tiles, and gypsum board to reduce embodied carbon. These efforts resulted in a 59% reduction in embodied carbon compared to EC3 baselines.
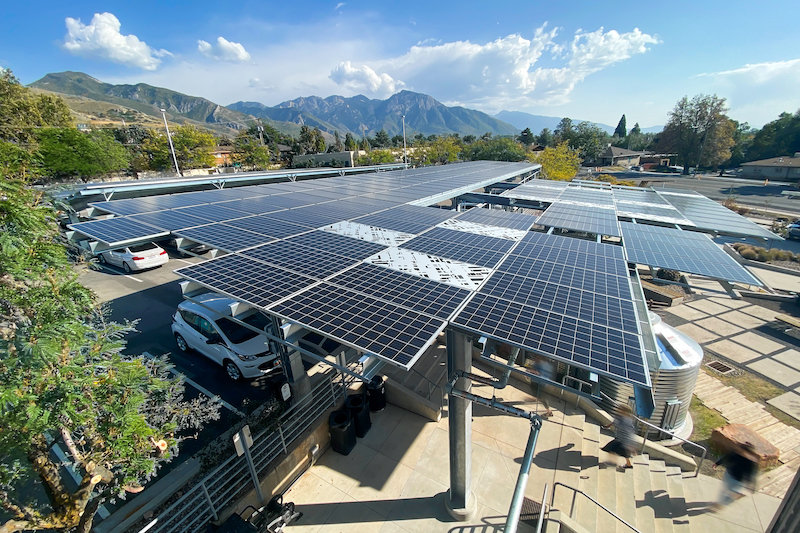
HEALTH AND HAPPINESS PETAL
09. Healthy Interior Environment
To improve occupant health by reducing or eliminating indoor pollutants, the Architectural Nexus SLC project not only adhered to Living Building Challenge (LBC) requirements but also exceeded them, creating synergies with other LBC Petals and Imperatives. The project included entry approach technologies like walk-off grating at the main entry, dedicated exhaust systems for areas like housekeeping, on-site smoking prohibitions, CDPH-compliant interior finishes, and Greenguard Gold certifications for new furnishings.
Air testing was a significant challenge due to the local and regional environment. While Salt Lake City is not on the EPA watch list, it is an urban area where regional air pollution can accumulate. Additionally, the increase in wildfires across the country means that smoke often reaches Salt Lake City. Despite these challenges, the building’s features, such as MERV 13 filters and operational practices like using EPA DfE cleaning products, safeguard indoor air quality consistently.
The team also installed indoor air quality monitoring devices to actively track CO, CO2, Particulate Matter (2.5 & 10), and TVOCs. Operable windows and an outdoor air quality monitor were added, and occupants must check the outdoor air quality before opening any windows to ensure it meets indoor air quality requirements.
10. Healthy Interior Performance
The team at Arch Nexus conducted a six-month post-occupancy test with the help of a third party, meeting the required thresholds in the first round of testing. They continued to monitor indoor and outdoor air quality levels using an approved RESET device. To reduce the amount of volatile organic compounds (VOCs) in the building, they complied with the CDPH Standard Method v1.1-2010 for interior building products.
Arch Nexus has had a cleaning policy since its first LEED certification pursuit. The policy has evolved with improvements in cleaning products, but the core principle remains to use the safest products for the environment and human health. The team uses EPA Safer Choice products for cleaning and purchases only tree-free or 100% recycled paper products for disposable paper goods.
All regularly occupied spaces have access to daylight and views. To enhance natural lighting, the project team constructed a new courtyard in the darkest area of the building. SolaTubes installed throughout the roof provide ample lighting to the point that electrical lighting is almost never used during the daytime. Additionally, two existing courtyards were adapted with large operable doors, which occupants open when temperature, humidity, and air quality are optimal. These doors enhance the connection with nature by bringing the outside in, and occupants love using them at every opportunity.
11. Access to Nature
Access to nature is central to Arch Nexus’s identity. Planted living walls and various finish materials provide a range of calming or exciting visual and tactile textures. Small spaces were designed for private conversations or individual focus and offer a calming refuge from open communal areas. Large, light-filled spaces for working and gathering foster community and connection with natural cycles.
A key feature of this connection to nature are the interior courtyards running through the middle of the office space. Glazing on all four sides allows daylight to enter, and operable window walls bring in fresh air when conditions allow. These features enable visual and direct connections with biophilic elements like plants, stone, and wood. Even when the windows are closed, occupants enjoy watching the rain or snow from the courtyards as they work.
Outdoor spaces were also designed to enhance access to nature. Areas for work and relaxation, to be used by individuals and groups, are integrated with the performative functions of a living building and its interaction with natural cycles. The outdoor conference room to the east of the building is shaded by solar panels, creating dappled light. From this space, the urban agriculture and the artful piping of the rainwater cistern are visible. Tables and benches are arranged for individual or group work or relaxation among native grasses, wildflowers, and fruit trees.
All building occupants benefit from frequent and meaningful interactions with nature, which are integral to the design and operation of the space.
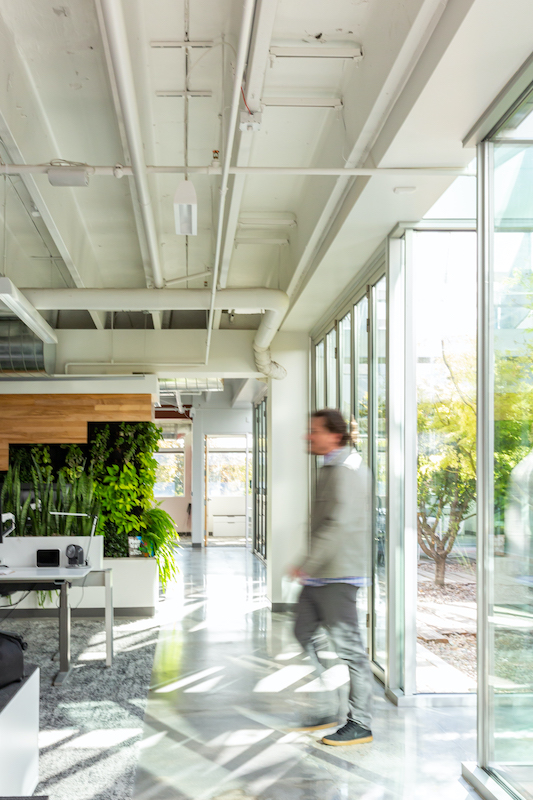
MATERIALS PETAL
13. Red List
Arch Nexus also certified its Sacramento location in 2018, which achieved Living Building Challenge certification and became the first Living Building In California. The efforts from that project laid the groundwork for a Red List-compliant material catalog in the Arch Nexus SLC office. The design team anticipated that this materials library would streamline the design process. While Arch Nexus SLC mimicked many materials featured at Arch Nexus SAC, the two buildings were designed under two distinct versions of the LBC handbook. Arch Nexus SLC was built under LBC v4.0, requiring additional due diligence for nearly all materials vetted under LBC v3.0. Some products were no longer available, while others no longer complied, necessitating a search for compliant alternatives.
The material vetting process was integrated with the design process throughout the project, beginning in Schematic Design with one material expert and intensifying efforts during Design Development with two additional material vetters. Each vetter focused on their list of products by CSI division. This approach resulted in fewer products needing selection during Bidding and Construction, avoiding delays.
The team aimed to reuse as many materials from the preceding Living Building as possible as well as utilize natural materials where possible. They also deconstructed and repurposed existing materials from the building, incorporated recycled materials, and used Declare Labeled products. Compliance was achieved in innovative ways, such as finishing salvaged vertical cabinet faces with furniture linoleum.
The General Contractor and major subcontractors were integral to the team by helping locate salvaged material opportunities, advising on relative costs of compliant material options, and sourcing cost-effective alternatives. Despite these strategies, the reduction in material vetting efforts was not as significant as expected due to the need to re-vet previously used materials to an expanded Red List and the complexity of some systems.
Lessons learned from Arch Nexus’s first Living Building were incorporated, such as sending advocacy letters to manufacturers as each product was vetted. This approach resulted in several manufacturers adjusting their product ingredients to meet Red List compliance. Manufacturers like NLS Lighting and Lumenwerx modified their exterior lighting fixtures to comply with non-PVC wiring and compliant powder coating.
Some challenges remain, such as brass components in products containing trace amounts of lead. Advocating for manufacturers to eliminate these trace amounts will be challenging until technological advancements make them obsolete. However, progress has been made, and manufacturers are now more aware and open to modifying their products for compliance.
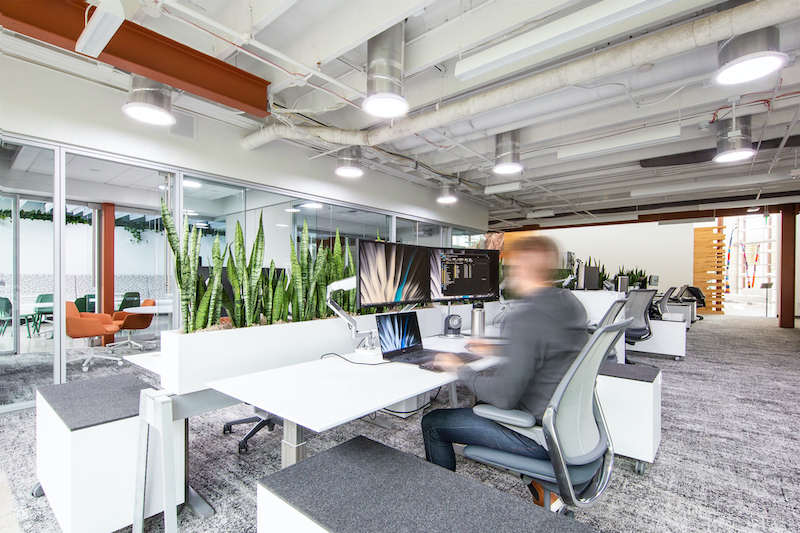
14. Responsible Sourcing
The project team salvaged as much wood as possible while all additional wood was sourced as FSC certified. Building casework, wood benches, wood doors, and hardware were relocated and repurposed. Building wood ceiling panels became living wall frames and elevator enclosure paneling. Trestlewood planks from a local abandoned railroad trestle formed courtyard paving. The casework subcontractor unearthed and salvaged FSC MDF board. The general contractor reused wood and plywood formwork.
A project of this scale requires 3 Living Products. The team chose 4. The office chairs, carpet, and two types of insulation were certified Living Products during construction. The project used 67 products with Declare labels and 37 salvaged products.
15. Living Economy Sourcing
Arch Nexus SLC proudly sourced 29% of its materials, by cost, within 500km of the project location and 24% within 1,000km. The availability of mills in the Salt Lake City area offering FSC wood has significantly decreased, but FSC vendors are still within a reasonable distance of the project site. This project highlights the importance of designing with regional materials in mind, as specific regions in the United States may face challenges in procuring materials locally.
16. Net Positive Waste
Originally built in the 1950s, the Arch Nexus SLC office space was purchased in 2009 from a popular fitness center. Despite the fitness center being at the end of its life, Arch Nexus saw an opportunity to remodel the building to meet LEED Platinum Standards.
In 2019, Arch Nexus began planning the renovation to meet Living Building Challenge requirements. During construction, the general contractor successfully deconstructed and reclaimed a significant amount of useful building materials, salvaging nearly 8% of the total materials budget for on-site reuse. This approach not only reduced waste but also provided insight into how the office space could be continually deconstructed and repurposed in the future.
The project team diverted 2,529,626 lbs of waste from the landfill, which accounted for 98% of the total project waste, including various materials like metal, paper, cardboard, soil, biomass, rigid foam, carpet, insulation, and demolition waste. They also developed an Operations and Maintenance Plan to sustain waste diversion throughout the building’s life.
With plans to occupy the office for the next 50 to 100 years, Arch Nexus prioritized adaptive reuse and durability in their design and material selection. They focused on material conservation methods, such as procuring construction materials for longevity, designing for efficient disassembly and deconstruction, ensuring quality and value, selecting materials that are visually, physically, and ergonomically suitable as well as environmentally healthy and safe, and chemically compatible. They also designed the systems/components for easy disassembly for repairs, replacements, reuse, and recycling.
EQUITY PETAL
17. Universal Access
This project emphasizes human scale. Architectural Nexus incorporated several public amenities, including outdoor shaded bench seating, an outdoor workroom, and bike racks. These features, along with the surrounding urban agriculture, are open for the entire community to enjoy and use at any time. It is gratifying to see these spaces regularly utilized in this manner.
The design also includes spaces intended for community gathering and connection, such as the outdoor workroom and an indoor room that the community can reserve free of charge. Additionally, the lobby can serve as a cooling room during extreme heat events.
18. Inclusion
Arch Nexus received a JUST label in 2017 and has continued to maintain its JUST label since then. BNA Consulting obtained JUST labels and plans to continue to maintain their label as well. Five consultant groups completed JUST Self-Assessments including the Civil, Structural, Mechanical, Electrical and Plumbing Engineers.
Arch Nexus donated >0.1% of the project cost to Fresh Start Ventures, a community-based nonprofit focused on equity and inclusion. Fresh Start Ventures assists formerly incarcerated people with their transition back into society.
As part of the non-profit donation initiative through the Living Building Challenge, Arch Nexus designed and built a tiny home through its internal community service program, Nexus Builds. The tiny home complied with LBC standards and was donated through Fresh Start Ventures
BEAUTY PETAL
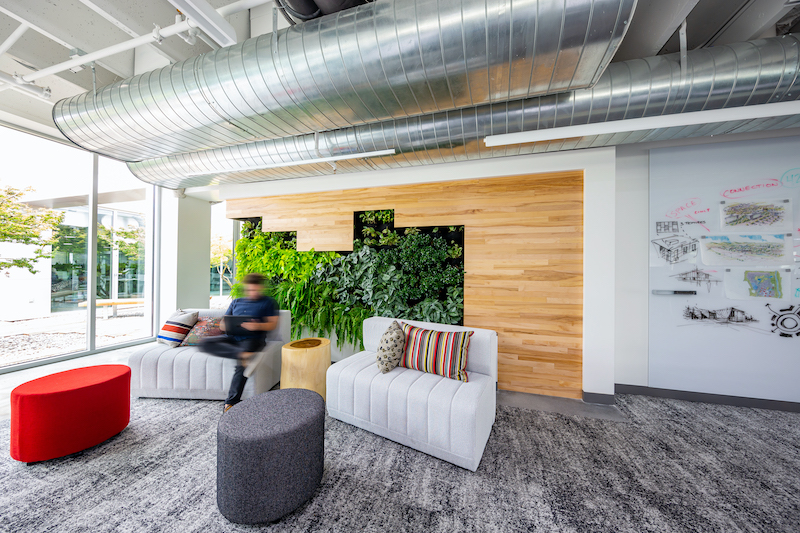
19. Beauty + Biophilia
Arch Nexus SLC was designed with principles of restraint, reconnecting to place, being formed by process, and dissolving boundaries. This adaptive reuse project transformed the existing building from an isolated object into a space that reflects the company’s values: inspiration, stewardship, and regeneration.
Located near the mouth of Parley’s Canyon, the project sits at a crucial geographical and transportation interchange. It transitions between the Wasatch & Uinta Montane Forests and the Great Basin Shrub Steppe ecoregions. Historically, Parley’s Canyon has been a key interchange for goods, people, and information since pioneer days. Previously housing a railroad, the office features a railroad ties theme, with five living walls surrounded by wood shrouds made from salvaged ceiling clouds, once part of a gym floor. Other salvaged materials include carpet, ceilings, and trestle wood pavers from the Great Salt Lake, used in exterior landscapes and an art installation along Parleys Way.
Essentialism guided demolition and remodel design. Existing materials were retained where possible, excess materials were stripped away, and natural, raw finishes were embraced. Exposed concrete floors reveal the building’s construction history, and raw steel is used for millwork, mirror frames, and a lobby feature wall. Raw steel elements in the furniture complement the architectural finishes, aging beautifully with a natural patina.
Many of the building’s boundaries were dissolved to create new opportunities. Operable windows were installed around the perimeter, and glass bifold doors replaced large sections of storefronts in the courtyards, blurring transitions. Occupants are reconnected to nature as they move in and out of the courtyards and enjoy natural ventilation. Dappled light from the dissolving PV canopy outside mimics a tree canopy, creating a beautiful outdoor space. Green walls fed by graywater beautify each of the office’s five “neighborhoods,” and Solatubes flood the space with daylight. Planters between workstations provide immediate access to nature and privacy for each occupant. Environmental graphics anchor each neighborhood, reinforcing its place-based names and adding biophilic views and color. Interior finishes, such as tile patterns in restrooms and salvaged wood cladding for the elevator, also reflect the dissolving theme.
20. Education + Inspiration
Over 100 people attended the first annual open day and toured the space, including clients, consultants, architects from other firms, former employees, students, friends, and employee family members. Arch Nexus SLC holds an annual open house to celebrate the space and as a means to strengthen connections among the community.
Informational signage, installed as wall graphics, plays a key role in educating occupants and visitors about the regenerative concepts of the Living Building Challenge. The color-coded signage also serves as a way finding tool throughout the space.
A Virtual Reality model allows viewers to experience projects in a unique and detailed way, more immersive than a video or physical brochure. Viewers can walk through the space, learn about the Living Building Challenge, and explore sustainability initiatives. You can find the virtual brochure at https://www.archnexus.com/arch-nexus-slc/arch-nexus-slc-virtual-reality/

