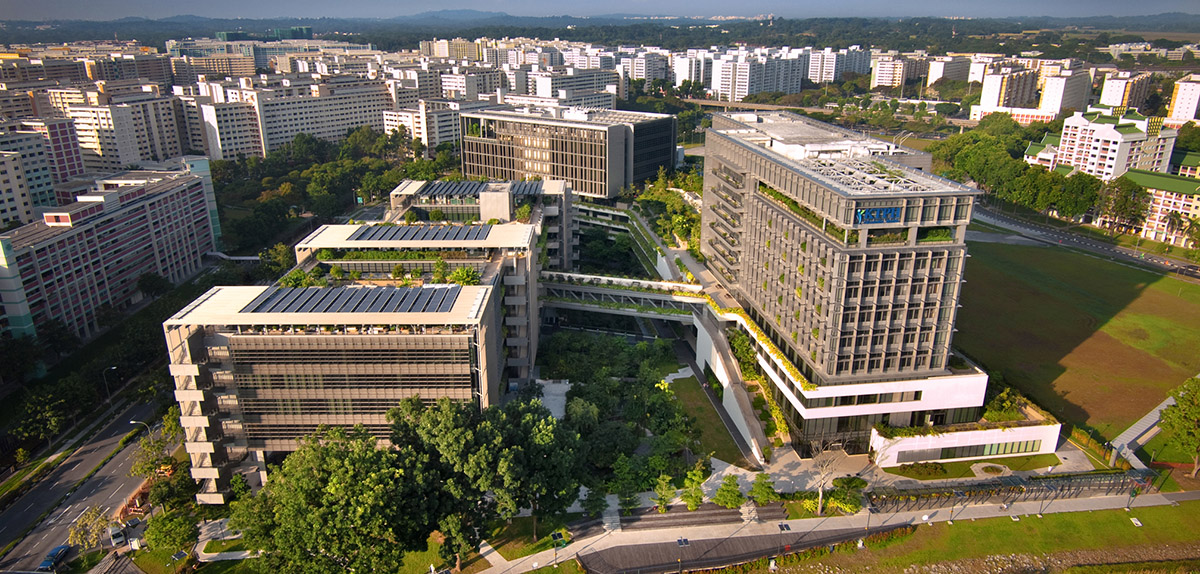Healing Through Nature
The Khoo Teck Puat Hospital is the winner of the first-ever Stephen R. Kellert Biophilic Design Award.
Driven by the Ex-CEO’s request that the hospital be designed so that “one’s blood pressure lowers when he/she enters the hospital grounds.” The hospital achieves that by seamlessly integrating with nature to:
- Help patients forget their pain and improve their rate of recovery by immersing them in a natural healing environment.
- Create an invigorating park-like ambiance for Caregivers and the general public.
- Enhance views and access to nature to create a conducive working environment for staff.
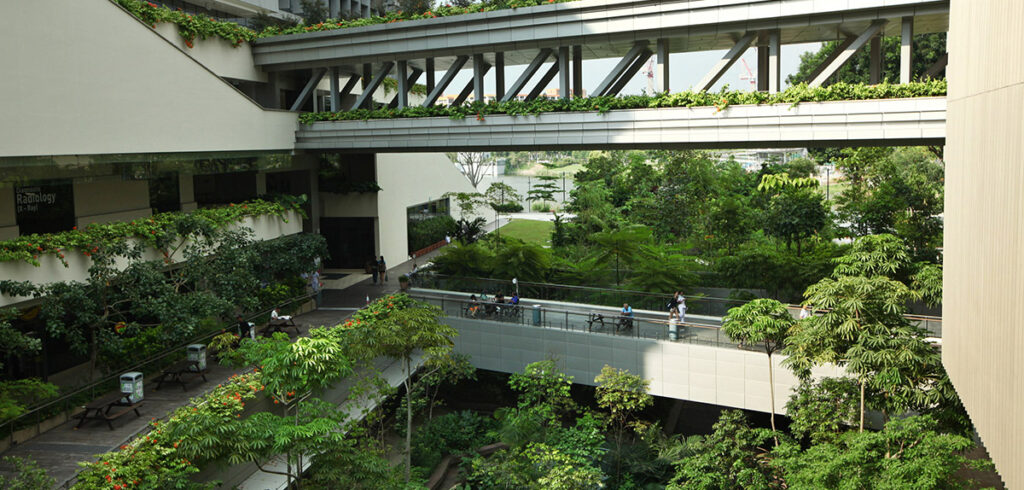
Biophilic Design Integration
How are the biophilic design elements and attributes used as a design concept in the building?
Designed as a V-shaped configuration of blocks, delineating a central court. The ‘V’ opened to the north, letting in breezes that first, skim over an existing storm-water pond, adjacent to the hospital site. To tap into this natural airflow, the envelope of the buildings had to calibrate permeability and shade. The goal was to allow patients access to natural light, cooling breezes and views, without risk of solar glare or rain entry.
Designed to be ‘forest-like’, water features with aquatic species, and plants that attract birds and butterflies were introduced. Greenery extended from the central courtyard to upper levels of the buildings and down into the open-to-sky basement, creating the impression of architecture deeply enmeshed in a garden. At the upper levels, balconies with scented plants bring the experience to the patient’s bedside.
Remarkably for a development located in a dense urban setting, KTPH managed to achieve a green plot ratio of 3.92; this meant that the total surface area of horizontal and vertical greenery is almost four times the size of the land that the hospital sits on. In addition, 18% of the hospital’s floor area account for blue-green spaces and 40% of all such spaces are publicly accessible.
In 2005, mid-way through design, the KTPH team expanded the hospital’s blue-green footprint by ‘adopting’ the adjacent storm water pond. Collaborating with other government agencies, the hospital team worked out a cost-sharing arrangement whereby the pond redesigned as a park would serve multiple groups within Yishun. The concrete edges of the pond were deconstructed and aquatic plants were introduced to clean the water and create habitats. A walking trail was added, linking the park to the hospital and a nearby residential estate. Following the incorporation of the pond, total blue-green space available to KTPH patients and visitors increased by 400%.
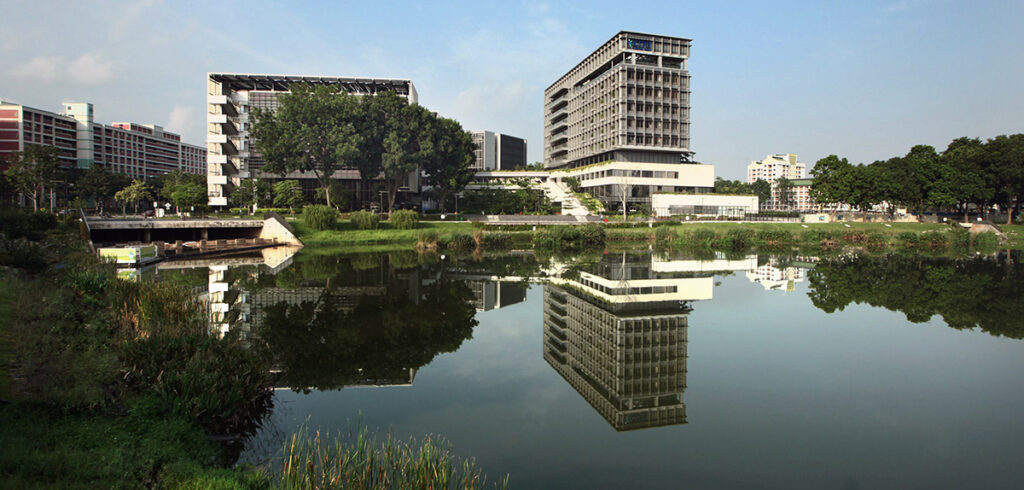
Place-Based Relationships
HOW DID THE SPECIFIC PLACE, CLIMATE AND ECOLOGY OF THE BUILDING LOCATION DETERMINE THE BUILDING DESIGN?
The site for the hospital was chosen for its proximity to Yishun Pond. In response, the massing designed to open up to and ‘embrace’ the pond, ‘drawing in’ greenery and water into the heart of the hospital. Thereby making the hospital and pond an integrated entity. The water feature weaves through the landscaped courtyard at level-1 and cascades through a waterfall into the basement creating an illusion that water was drawn from the pond. The lushly landscaped basement courtyard brings in daylight and natural ventilation.
To suit the local climate, indigenous tropical plant were chosen for ease of maintenance. By providing host plants and various habitats within the hospital grounds, the hospital becomes part of the larger ecosystem encompassing various green patches throughout the north of Singapore.
Its success is evident in the increasing number of butterfly species sighted in the hospital grounds (increasing from 3 to 83 as of now). In response to the tropical climate, natural ventilation is optimized in the subsidized wards to enhance patient comfort. Common areas such as the main lobby and public corridors were specially designed for optimal natural ventilation thereby reducing the need for mechanical ventilation and energy consumption. By orientating the subsidized ward tower to ‘capture’ the prevailing North and South East winds, an optimal wind speed is achieved which would provide adequate thermal comfort for the patients. By reducing the hospital’s reliance on mechanical ventilation for by approximately 60%, savings can be achieved in energy consumption.
Aluminium fins or “Wing walls” along the building’s walls were designed to channel the prevailing winds into the building by increasing the wind pressure build up on the façade. Wind tunnel tests conducted at the National University of Singapore (NUS) found that these fins would enhance the air flow by 20 to 30%.
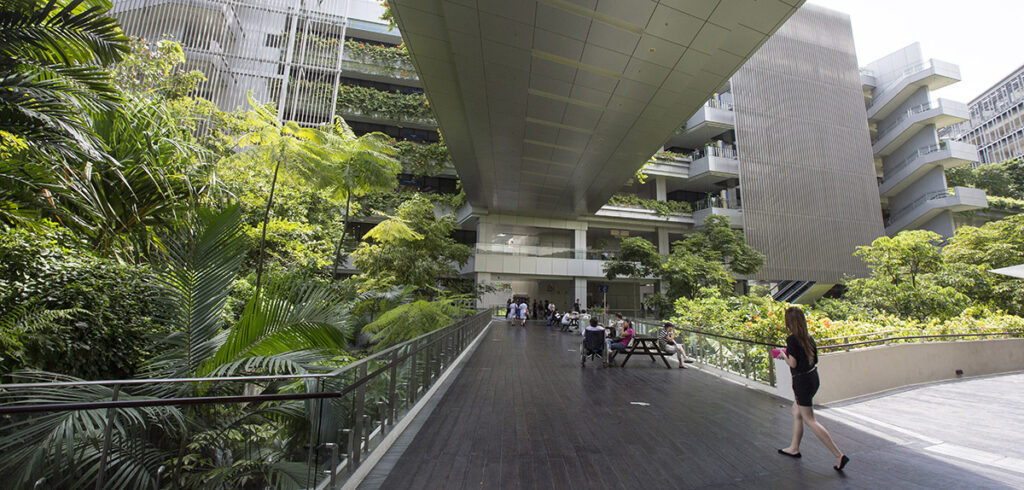
Evolved Human-Nature Relationships
HOW DO OCCUPANTS OF THE BUILDING ENGAGE WITH NATURE, WHERE ARE THE MOMENTS THAT LIFT THEIR SPIRIT AND MAKE THEM THRIVE? HOW ARE THOSE CREATED IN THE BUILDING DESIGN?
To make the hospital a “biophilic environment”, every available surface had to be maximized for the creation of therapeutic green spaces. Extensive landscaping at every floor ensures that patients and staff are in close proximity to the calming and rejuvenating environment so they can be constantly treated to garden views from multiple angles.
Each unique roof garden is engaging and educational. The rooftop farm at the Specialist Outpatient Clinic Block has 100 species of fruit trees, 50 species of vegetables and 50 species of herbs. Run by volunteers from the nearby neighborhood, the farm is also a source of organic produce for the hospital kitchen. This creates an educational opportunity to for visitors whom might not know how their food is grown in urban Singapore.
Other roof gardens catered to specific patient needs. The access to the Dementia garden at level 4 next to the Geriatric clinic is controlled by staff to keep the patients safe as they enjoy the lush garden landscape.
Another highlight is the terraced gardens at the podium roof deck levels of the Private and Subsidized ward towers. Patients and caregivers are treated to an exploratory delight as they weave through the terraced levels, discovering private niches and trellised alcoves for reflective solace or enjoying the company of family and friends.
Most importantly, KTPH was designed to be more than just a place of recovery. It is also a serves as a tranquil communal node where the local community can attend public lectures, exhibitions or participate in educational programs organized by the hospital. Commercial areas geared towards healthy living are located in the hospital to promote health awareness. In addition, since 2010, the hospital’s lush greenery and peaceful ambiance have made it a popular spot for students seeking a conducive environment.
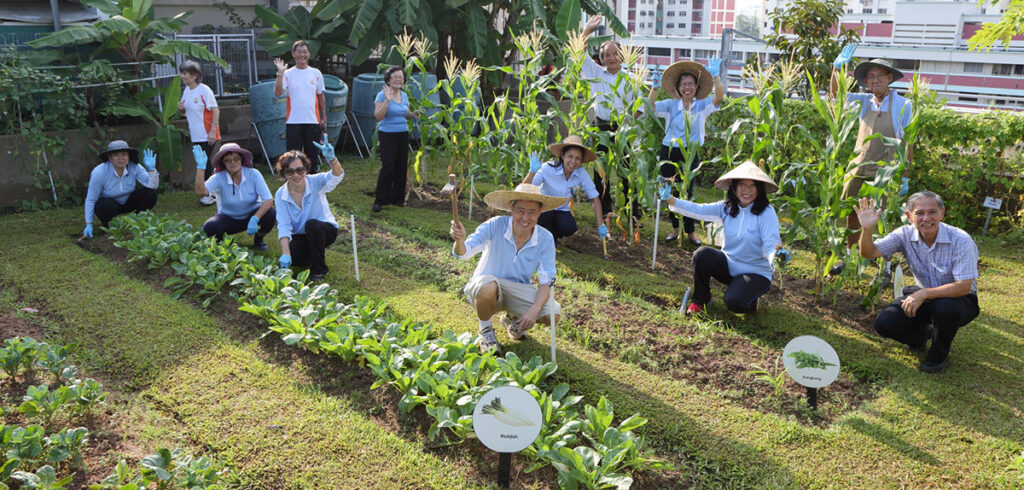
Built Experience
Lessons Learned
HAVE YOU COMPLETED PRE AND POST OCCUPANCY STUDIES THAT DEMONSTRATE THE BENEFITS OF BIOPHILIC DESIGN ON THE OCCUPANTS? IF SO, WHAT DID THEY REVEAL?
In 2016, a post-occupancy evaluation (POE) was conducted at KTPH on a sample group of 200 users comprising of patients, staff and visitors and at an older hospital designed base on an earlier approach to healthcare design. The POE focused on the effects of water and greenery on user perceptions and feelings of well-being
The POE revealed that KTPH’s use of biophilic design (BD) elements such as greenery and water attributed to it performing better than its counterpart when comparing perceived beauty, self-reported well-being, and user awareness of and proximity to nature. Out of six such constructs, four corresponded with biophilic design.
Over 80% of respondents said yes when asked if hospitals ought to invest in blue-green elements. When surveyed on their willingness to pay for BD, respondents from the older hospital saying yes was higher than in KTPH, possibly due to the older hospital’s lack of blue-green elements.
The POE also affirmed KTPH’s role as a local community hub. The study identified that 15% of visitors that come to the hospital do so for social and recreational reasons. In addition, it also pointed out that 58% of respondents who visit KTPH come from the neighborhood.
KTPH is overwhelmingly adored by staff and visitors. It has a higher number of casual visitors from the neighborhood than other hospitals. It consistently out-performs all other hospitals in Singapore in the annual Ministry of Health public satisfaction survey. Results of the 2016 study suggest that this preference, at least in part, is linked to the quality of its space and biophilic attributes.
Climatic studies conducted revealed that KTPH is signicantly cooler in the afternoon most likely is due to shading (i.e. lower heat gain) and evaporative cooling (i.e. water features).

