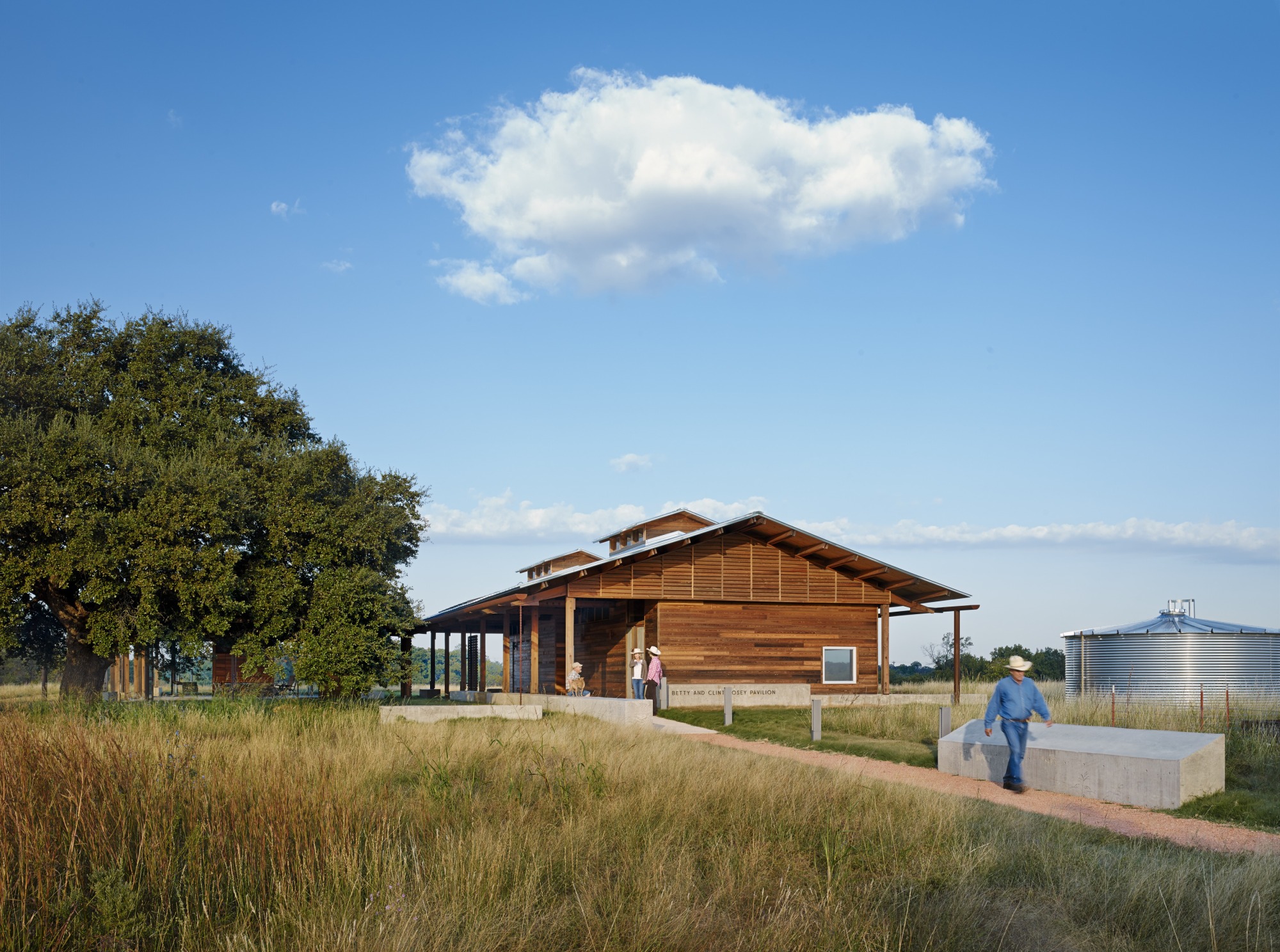Immersed In Place
Built to further the mission of the Dixon Water Foundation, the Betty & Clint Josey Pavilion educates its visitors, many of them children, on watershed protection through sustainable ranching and the restoration of damaged farmland to native tallgrass prairie.
From the time they first started sketching ideas for the Josey Pavilion, the occupant’s engagement with the site, the natural ecosystem and the uniqueness of the place nature were all major considerations. People visit the Josey Pavilion to learn about the land and how ranching and nature can exist in unity, each benefiting the other. Because of this unique program, the site and the building are inseparable. The idea was to create a building that would become part of the site, where the land would complement the building and the building would complement the land. Rather than think about biophilia as a series of standalone elements, the entire project is one singular effort in biophilic design.
The design concept evolved in response to the site and local climate and was inspired by a beautifully gnarled heritage Live Oak. The Pavilion was designed to function without active heating or cooling systems yet still remain comfortable most of the year; a key strategy was to orient the building to take advantage of prevailing breezes. Designed in response to the North Texas climate, the educational pavilion completely transitions from an enclosed shelter in the winter to an open-air shade structure in the summer. Three sliding panels on each long side open and close, and the walls are comprised of adjustable wood slats. Visitors are protected from the elements without losing access to daylight, natural ventilation or views.
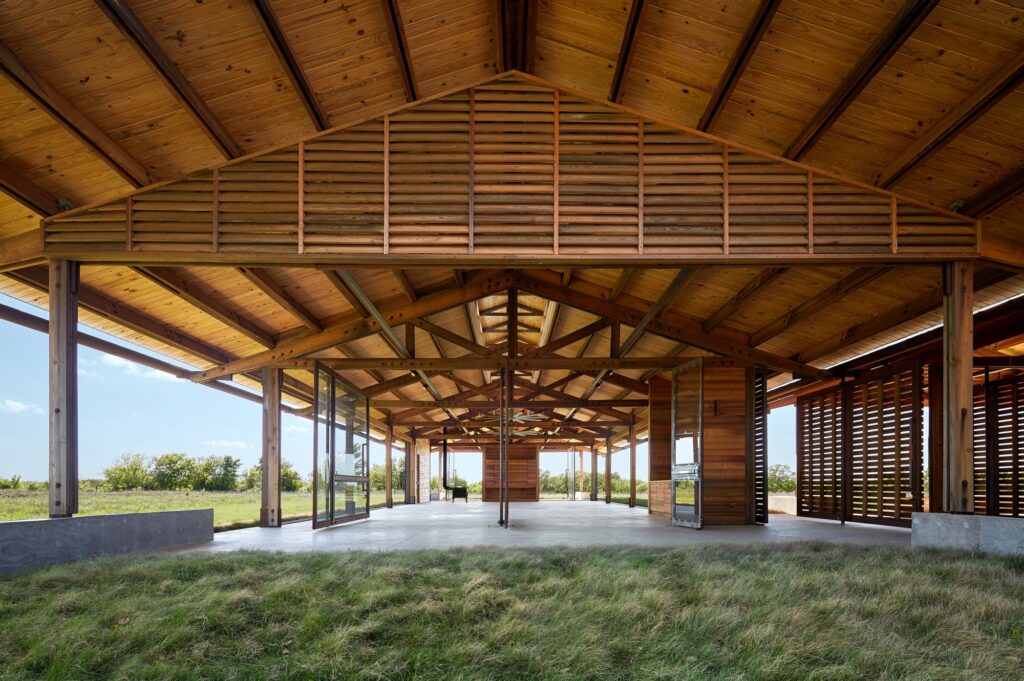
Natural Patterns and Processes
Sensory Variability
Without the distractions of the built environment, visitors to the Josey Pavilion are immersed in the experience of the prairie. Everywhere they look they notice patterns and textures, from the wood grain on the exposed timbers to the constantly shifting clouds. They feel the constant breeze. They enjoy the sweet fragrance of the grasses and the warmth of the direct sunlight on their skin; they listen to the sounds of wind caressing the grasses and rustling the leaves of the oak tree and the roll of distant thunder. They hear the song of the meadowlark; the clicking of a grasshopper and soft drone of crickets and other insects.
Since the Josey Pavilion is unconditioned, the interior conditions in even the most enclosed spaces in the pavilion closely mirror the exterior environment. When it rains or the wind blows, occupants are able to experience the change in weather conditions from anywhere in the project, even if they are not looking through a window.
Transitional Spaces
The Josey Pavilion provides several places from which to transition from the built environment to the natural prairie. The educational building is a beautiful example of a structure that itself transforms from an enclosed room to an open-air pavilion, modulating the degree of exposure to outside conditions. Similarly, the verandas between buildings provide spaces that are not quite indoors but not quite outdoors, either—protected places from which people can enjoy the views and breezes without being completely exposed.
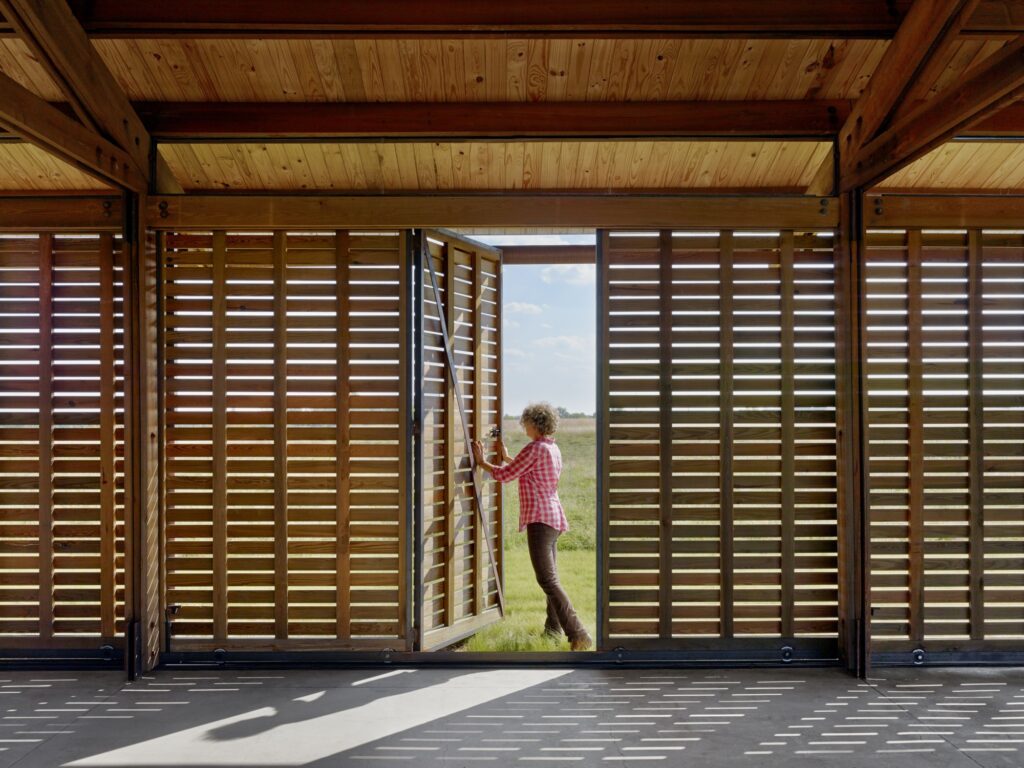
Light and Space
Light and Shadow
The slatted walls emulate the openness of a tree canopy, blocking the wind while casting patterned shadows on interior walls and floors. As these shadows move and change, they help create a sense of time, connecting people to the weather and seasons and syncing with the body’s circadian rhythms.
Spatial Variability
Despite its apparent simplicity, the dynamic design of the educational pavilion gives visitors a varied spatial and visual experience. As the slats open and close, the interior is bathed in gradations of light; the building morphs into a transparent form upon which the roof appears to almost float. In contrast, the more solid form of the administrative building grounds the building in its prairie setting. The buildings’ design and orientation also encourage varying experience of scale. Visitors can focus on the interior courtyard or on the distant horizon, and the building provides “frames” that draw the eye.
Inside-Outside Spaces
The building’s design breaks down the barriers between inside and outside. The walls can open up entirely, creating an open-air pavilion, and the verandas provide shaded spaces for people to gather, protected from sun and wind.
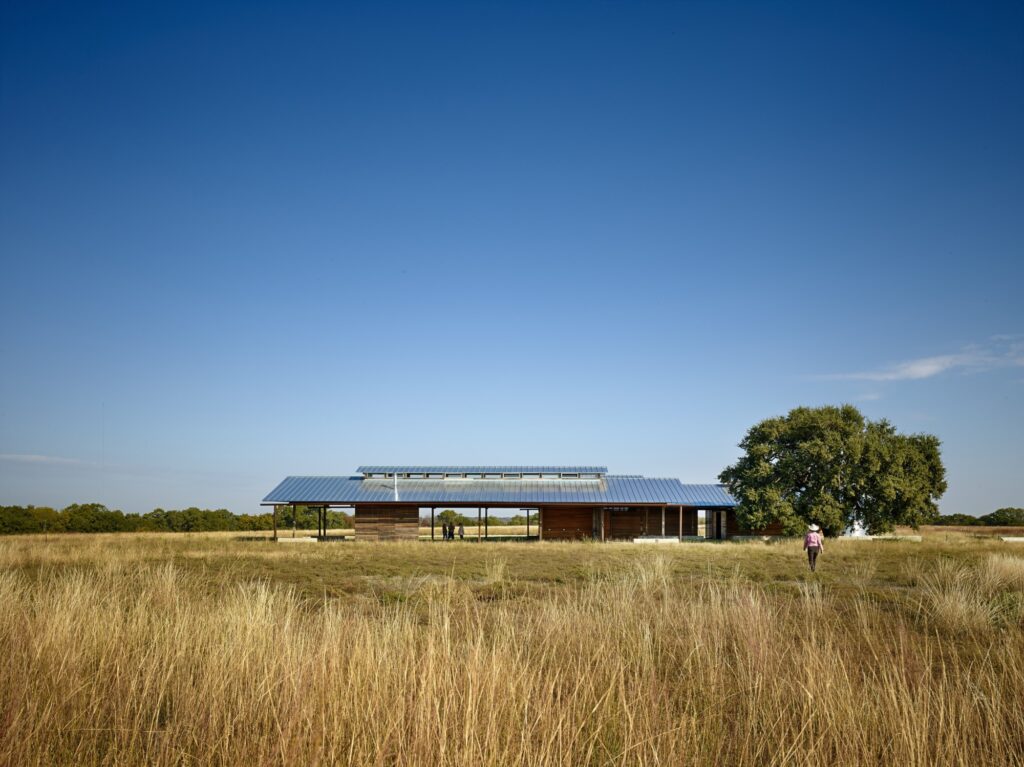
Place-Based Relationships
Geographical Connection to Place
A widely accepted theory on human evolution is that we became bipedal when we moved from the trees to the savannah. For early humans, trees represented safety, being able to see out over the tall grass and spot potential food or predators from a distance. When we came down from the trees and began to move through the savannah, standing up allowed us to see over the grass and regain the higher vantage point that the trees had provided. Even today, millions of years later and less concerned about lion attacks than we once were, we feel most comfortable standing in the shadow of a tree, looking out over our surroundings.
Far from monotonous, the prairie is dynamic, with ever-changing colors and textures that mark the seasons. The horizon—the strong line joining earth and sky—is the prairie’s defining element. The buildings’ long, low and simple forms emulate this horizontal landscape, while the open walls frame the expansive views. Like the Live Oak, the buildings provide a refuge from the elements without alienating people from the landscape. The simple, unfinished materials–wood, rusted steel and raw concrete—complement the russet, gold and pale green hues of the prairie grasses and the dramatic cloudscapes.
This is the site chosen for the Josey Pavilion— a building nestled up under a tree, with expansive views over the grasslands. For this project, the biophilic concept of prospect from a place of refuge was considered in every aspect of the design. From providing a shelter in an otherwise exposed environment to directing views out over the prairie, occupants are presented with hints of their ancestral home throughout the building.
Ecological Connection to Place
Another element with deep human significance is water. Serving as the source of life for all animals, humans are drawn to its presence. Water serves as an organizing element for the entire project. The two identical gabled roofs that form the building meet in the middle along a shared gutter. Three-quarters of the water that is collected on the roof is channeled into the cistern to be used for flushing toilets and other non-potable uses. Along this central connecting gutter, we diverted 25% of the water from the roof away from the cistern and into an entry water feature/fountain. Diverting water from the cistern was a risk— Texas has experienced significant droughts since 2010— and the team felt confident in water collection calculation and thought it was important for the project to celebrate flowing water during rain events.
Because the Dixon Water Foundation’s mission is to educate visitors about sustainable ranching through grassland restoration, the building owner wanted to create a building that would connect people to the prairie. Naturally, such an educational space should complement the prairie landscape and never lose sight of it.
Landscape Features that Define Building Form
The buildings are oriented with their long sides facing south. Overhangs allow the sun to penetrate the spaces in winter but shade them in summer. Generous verandas line the building, providing shade and a transition space between inside and outside. The heritage oak tree, now located in the courtyard adjacent the two buildings, anchors the structures and provides a natural gathering place. The main pavilion opens up entirely, and as the walls dissolve the room transforms into a shelter, immersing occupants in an experience rich with sights, sounds, fragrances and air movement.
Spirit of Place
The Josey Pavilion is an expression of place, and it is difficult to imagine this building anywhere else other than the lonely North Texas prairie. The climate can be extreme: temperatures climb above 80 degrees for over five months of the year and dip to 30 degrees for a few months in the winter. Wind is a near-constant. But this building is not sealed off from the outside; it does not rely on air conditioning or electric space heating. Instead, the Josey Pavilion responds to climate, opening up in the summer to create a shaded shelter that takes advantage of cooling breezes.
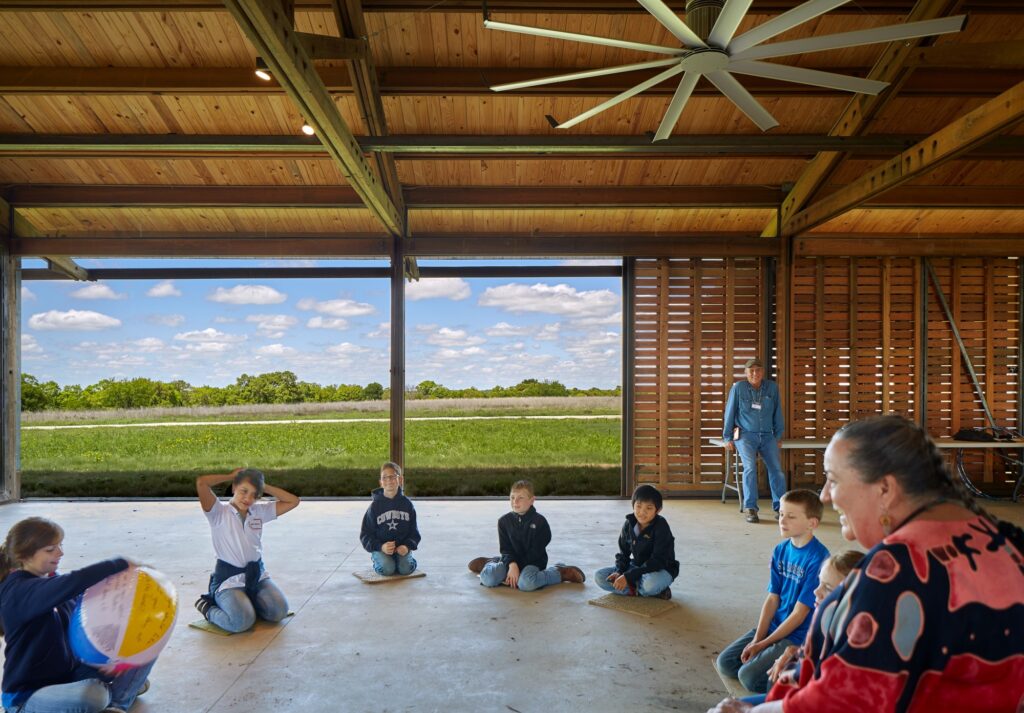
Built Experience
Lessons Learned
The experience of the Josey Pavilion is closely tied to the mission of landscape restoration. Visitors find refuge in the buildings without ever losing sight of prairie and sky. Groups of children sit in circles on the floor or under the Live Oak, in each case protected from the harsh Texas sun. They can hear the wind rustling the prairie grasses without the distracting sound of mechanical air conditioning, and through the simple barnlike structures they feel connected to the region’s ranching legacy. In the evening, Clint and Betty Josey themselves enjoy coming to the Pavilion to watch the sunset, while the sound of crickets fills the warm summer night and colors streak the sky.

