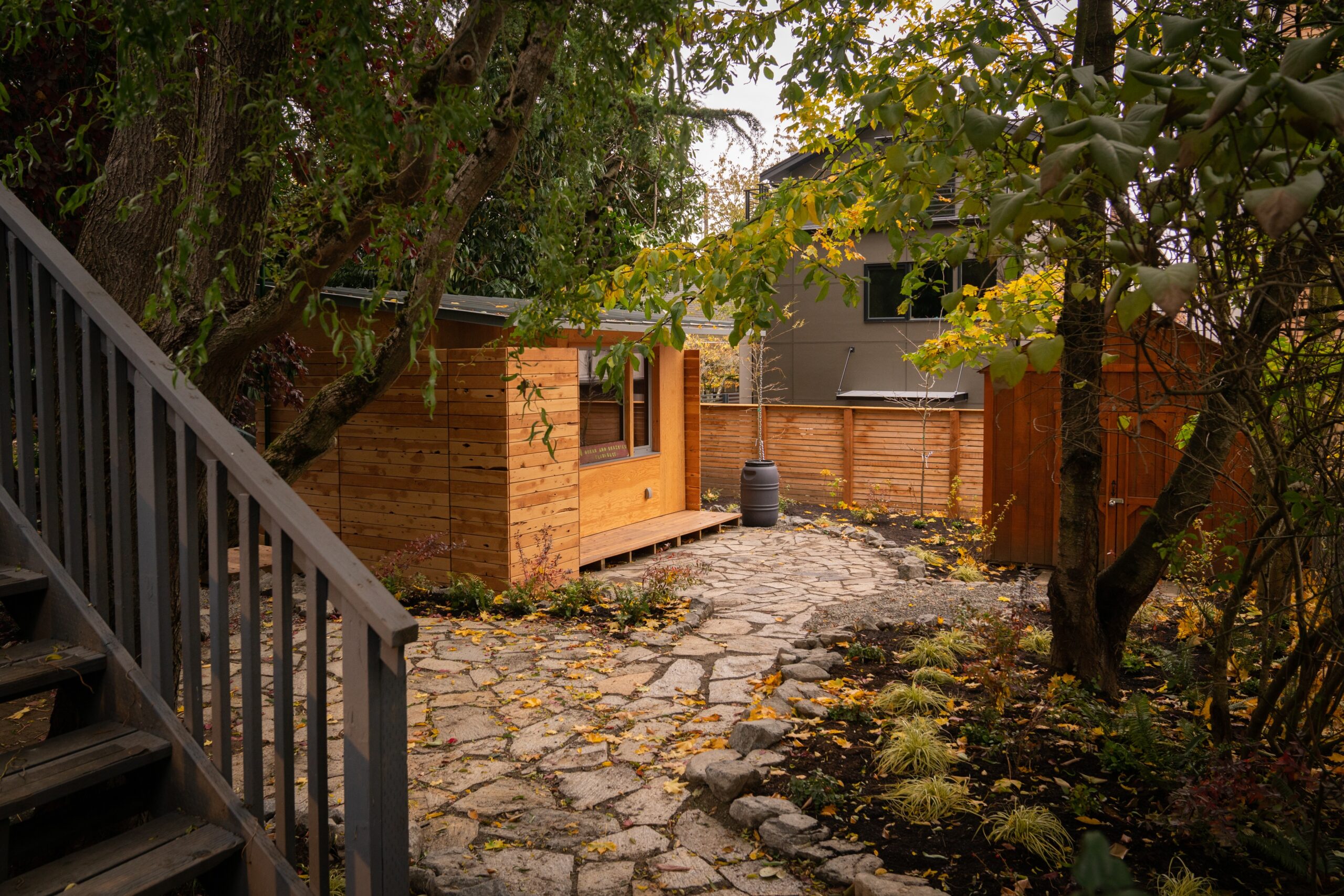Vital Stats
| Certification Status | Petal Certified |
| Version of LBC | 4.0 |
| Location | Seattle, WA |
| Project Area | 130 SF |
| Start of Occupancy | January 1, 2021 |
| Occupancy Type | Residential |
| Number of Occupants | 1 |
Project Team
| Owner | Facing Homelessness |
| Project Director/Manager | BLOCK Architects |
| Architect | BLOCK Architects |
| Construction Manager | BLOCK Architects |
| Building Contractor | Architectural Nexus |
| Site Contractor | Schuchart |
| Sustainability Consultants | Miller Hull |
| Material Consultants | Architectural Nexus |
| Building Envelope | Wetherholt |
| Mechanical Engineer | FSi Consulting Engineers |
| Environmental Engineering and Scientific Consulting | Herrera Inc. |
| Structural Engineer | Swenson Say Faget |
| Landscape Architects | Berger Partnership |
| Soils Engineer | Shannon & Wilson |
The BLOCK Project is a program of Facing Homelessness. Facing Homelessness’s mission is to inspire deliberate relationship-building and community engagement as a pathway to ending homelessness. Based in Seattle, Facing Homelessness began its journey in 2010 with a belief that it will end homelessness when the larger community is a part of the solution. To advance its mission, Facing Homelessness offers a variety of programs that provide resources, support, and connection to individuals experiencing homelessness, including The BLOCK Project. The BLOCK Project has created an inclusive, permanent, affordable, and sustainable housing solution in the Seattle region. At $75,000/unit, four BLOCK homes can be built at the price of one typical low-income housing unit. Similarly, where the other low-income housing solutions take several years to develop, BLOCK homes can be built in a matter of six months.
Through an engaged community of hosts, residents, and volunteers, the BLOCK Project is creating conditions necessary for Seattle to respond to homelessness in a safe, sustainable, effective, equitable, and affordable way. It embodies the model that everyone has a role to play in ending homelessness.
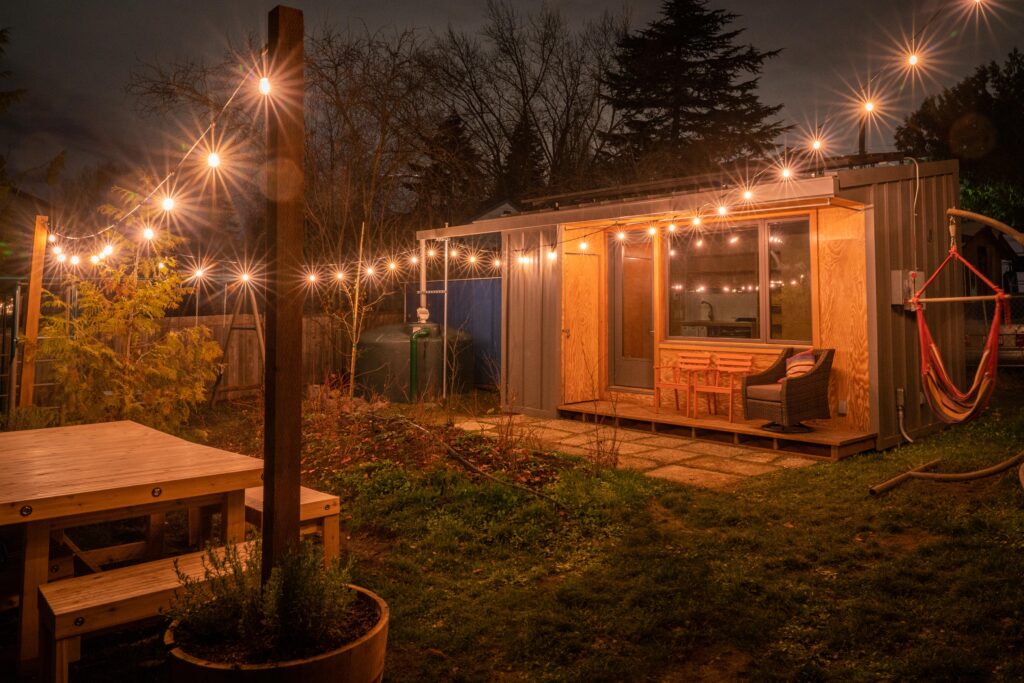
While Architectural Nexus built BH009 remotely, Facing Homelessness addressed other lessons learned in building the previous eight BLOCK homes. The first eight BLOCK homes required general contractors and took much more time and effort than anticipated. In July 2019, a charette was held with The BLOCK Project’s closest building, engineering, and design partners to reimagine building BLOCK homes in a much safer, efficient, and accessible manner, all the while maintaining the LBC aspirations and beauty; all participants took pride in the project. This charette started the research and design of Version 1.1 (V1.1) efforts to update the BLOCK home design to meet the aforementioned goals. Incorporating Architectural Nexus’ efforts of material vetting selection, Facing Homelessness had an incredible portfolio to start with while refining the entire design.
Through the creative use of jigs and a panelized process made possible in V1.1 and the BLOCK Shop, a BLOCK home prefabrication facility, Facing Homelessness made vast improvements in efficiency. The advancements resulted in a nearly 40% reduction in costs, allowing Facing Homelessness to build three BLOCK Homes at the previous price of two. Due to LBC Certification, this cost efficiency also meant scale for positive environmental impact. BLOCK homes are built and supported by an incredible, compassionate volunteer community. Through LBC Certification and hundreds of hands-on building opportunities, volunteers could now experience firsthand what it means to build and live sustainably.
By incorporating the Living Building Challenge, The BLOCK Project gave its AEC partners an opportunity to demonstrate their values and expertise at the intersection of community and environment. Whereas in Seattle, labor and expertise for building, design, and engineering were high in demand and short in supply, the BLOCK Project demonstrated a contrast in generating well over $250,000 of pro bono services from this community to make the Living Building Challenge possible for Seattle’s most vulnerable community members.
The LBC Certification of BLOCK homes is unique to other Living Building Projects through Volume Certification. After the creation of V1.1, Facing Homelessness intends not to implement major changes in the BLOCK Home design. As such, in collaboration with ILFI, volume certification was determined to be most appropriate for the project. Accordingly, ILFI stipulated volume requirements that apply to every BLOCK home and project-specific requirements that must be tailored to each site and BLOCK home.
Place Petal
From its inception, The BLOCK Project was designed to restore healthy relationships between nature, place, and community. Seattle is one of the most prosperous cities in the United States, yet holds the divide with one of the country’s worst rates of homelessness. Each BLOCK home creates a community-based response where hundreds of community volunteers are building and landscaping the homes, putting the work into place to restore native plants and habitats while also creating a safe environment for formerly homeless BLOCK residents to heal.
A lesson learned from the project is that not all BLOCK Home residents are particularly interested in urban agriculture; however, by strategically utilizing “foraging” plants such as native blueberries, strawberries, and serviceberries, among others, we create a simple and fun solution that connects folks to nature while restoring native habitats for insects, birds, and animals.
Water Petal
The water requirements for this project took a lot of time and energy to get underway. Efforts by local city council member Sally Bagshaw in 2019 made it possible for King County Public Health to permit the first potable rainwater harvesting system in King County for the BLOCK Project. The implementation of requirements of this petal, along with material vetting, made it a challenging task. If it were to be done again, some design improvements for the potable water system should be addressed. At 230 square feet and 130 square feet of conditioned living space, BLOCK homes do not have much room to spare without compromising the living and storage space of residents. For BH009, the team ended up placing the water filtration system in a conditioned and insulated box in the outdoor storage closet, limiting the amount of room that the resident could use for storing their items, in addition to creating more maintenance hassles.
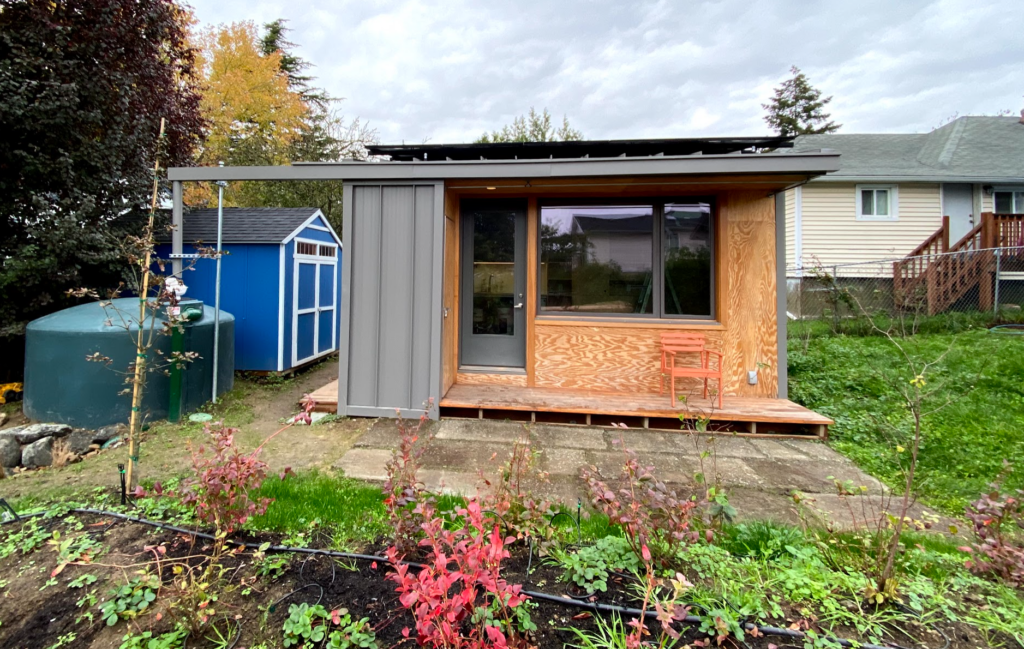
However, the potable rainwater harvesting system turned out to be successful on a few levels. For one, the resident loved how clean the water felt and tasted, and through the performance period and beyond, it was self-sufficient in providing all water consumed at the BLOCK home. The cost of doing it, however, is another $10,000 of costs. Compared to the cost of building a BLOCK home at $75K, however, it’s difficult to justify continuing the potable rainwater collection at the cost of providing more housing and community to the neighbors in need.
While there were lots of good intentions and plans in place, the composting toilet posed safety and health risks for the residents living in the BLOCK home. These challenges led to a remediation effort in the spring of 2023 that led to the decommissioning of the composting toilet.
Energy Petal
| Renewable Energy Type | Solar Electric (PV) |
| Renewable Energy Capacity | 3 kW |
| Location | On-site |
Prior to LBC Certification, The BLOCK Project team had experience with eight other solar systems on BLOCK homes. This was a part of the project’s initial inception not only to offset the energy required by the resident but also to reduce the burden on the host property owner so they do not have to pay for electricity for the BLOCK home. Prior to beginning the first LBC home, the BLOCK Project knew their design was net zero (barring any site conditions) amidst the current and growing portfolio of BLOCK homes.
Although each BLOCK home has a similar 10-array solar system, site conditions vary the solar exposure and energy production results. In addition, each BLOCK home resident consumes energy differently. As a result, some homes are more energy efficient than others, mostly for reasons beyond The BLOCK Project’s control. The overall intent through volume certification is for BLOCK homes to demonstrate net positive energy as a whole portfolio. If the whole portfolio of homes begins to trend in a negative direction, other strategies like adding more solar panels or upgrading existing panels will be assessed and implemented.
Although lots of consideration was made in the design for the carbon footprint of BLOCK homes, it wasn’t until the V1.1 design started that the BLOCK Project made strides to reduce the carbon footprint of the baseline design. From BH009-BH010, a 74% reduction in global warming potential was reported primarily due to the changes in insulation from XPS rigid insulation to Havelock Wool and from sheet metal siding to restoration juniper rain screens. With baseline data in hand, the BLOCK Project intends to make further selections and improvements to reduce the carbon footprint of BLOCK homes.
Health and Happiness Petal
At roughly 230 square feet, BLOCK homes were designed to fit in as many backyards as possible. This, however, does have an effect on the health and happiness of residents living in them. All of the residents would appreciate more space to accommodate their needs. While all appreciate their front porch and storage closet, as the porch combined with large windows and door with a large lite creates a welcoming opening to their patio and landscape, it does come at the cost of more conditioned and comfortable living space for them to utilize. In the future, The BLOCK Project aspires to continue with its V1.1 panelized design and look to build larger BLOCK homes that could suit its residents better as long as the site permits.
Materials Petal
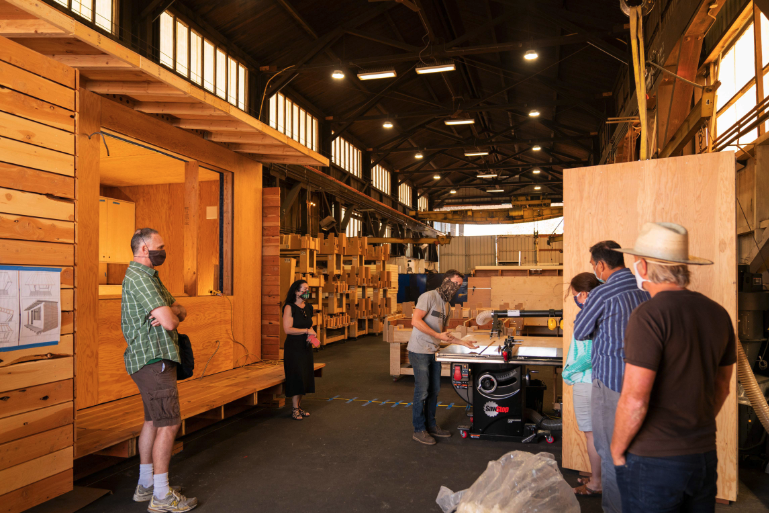
In conjunction with the embodied carbon results, a great lesson learned from material selection was the transition from sheet metal siding to restoration juniper rain screens. Utilizing juniper creates multiple opportunities for place and environment-based conversations with volunteers, in addition to creating a beautiful, warm aesthetic that many admire. The BLOCK Project uses nearly 1,000 square feet of juniper in each home. Juniper is a native species found throughout the high deserts of the West Coast of the United States. Decades of wildfire suppression have allowed it to take over what was formerly a high desert grassland ecosystem. Its out-of-control population growth and thirst for limited water supplies lead to erosion and a loss of biodiversity. The removal of juniper is helping restore this fragile ecosystem, improving habitat for threatened Sage Grouse, salmon, and other wildlife, restoring the flow of water in tributary streams in this arid region, and providing economic development in rural Oregon.
Moving to Havelock Wool from other traditional forms of insulation has also created lots of fun and educational conversations for the BLOCK Project Community to participate in and learn from. Most other forms of insulation have a negative impact on the environment, from their carbon footprint to microplastics in the ocean. In addition to many advantageous performance characteristics, Havelock Wool is the insulation that is hands-on friendly for volunteers to touch and learn about. It also challenges the community to think about the balance between financial costs and benefits for the planet.
Equity Petal
Due to the project’s central goal of a community-based response to homelessness and climate change, the lessons learned from LBC’s equity requirements were simple for the project to fulfill. However, as The BLOCK Project continues to materialize from a radical concept to a proven solution, it will strive to empower those who are most vulnerable and impacted by homelessness and climate change by creating better representation, transparency, and decision-making opportunities for those it serves in its residents, staff, board, and volunteers.
Beauty Petal
The biophilic charette created an incredible opportunity of excitement and energy for The BLOCK Project that, unfortunately, was interrupted by the pandemic and limited resources, exacerbating homelessness and capacity for the BLOCK Project. As the project continues to grow and survive, however, Facing Homelessness sees that more design opportunities should come about for the BLOCK Project to continue ideas spurred by the charette and further the incredible beauty that The BLOCK Project fosters on a human, spiritual, biophilic and design aesthetic level.
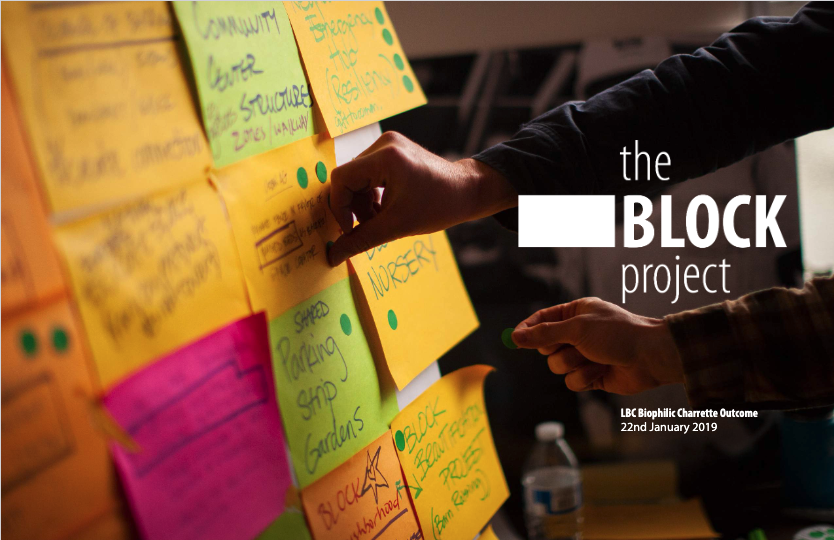
Conclusion
The BLOCK Project is facing many systemic problems that are seemingly insurmountable due to many factors, including housing unaffordability and the declining health of the planet. As the BLOCK Project continues to grow, however, it’s been increasingly challenging yet fulfilling to face and design solutions addressing the intersection of the ailments of our homeless populations in Seattle and the well-being of the planet. In Seattle, the populations suffering most from homelessness are our BIPOC and especially Indigenous populations. It is especially unique and fitting that, in Seattle, dating as far back as the 1860s and prior, once Indigenous communities so innately attuned to land were removed from power, authority, and resources, homelessness began and continued to rise along with environmental destruction. As this initiative evolves, our understanding of the factors creating homelessness and environmental destruction will continue to evolve at the pace of its community, one person, volunteer, and BLOCK home at a time.
The Living Building Challenge holistically offers many measures that foster environmental accountability that The BLOCK Project will strive toward and inform its future. None of this would have been possible without the incredible generosity of its community – from volunteers building and landscaping the BLOCK homes to providing companionship to residents, to hosts providing the opportunity to build BLOCK homes, and the incredible partnerships of many in its Architecture, Engineering, and Construction community. The Living Building Challenge yet adds another layer and example of working together that is so essential to the well-being of our community’s future and planet.

