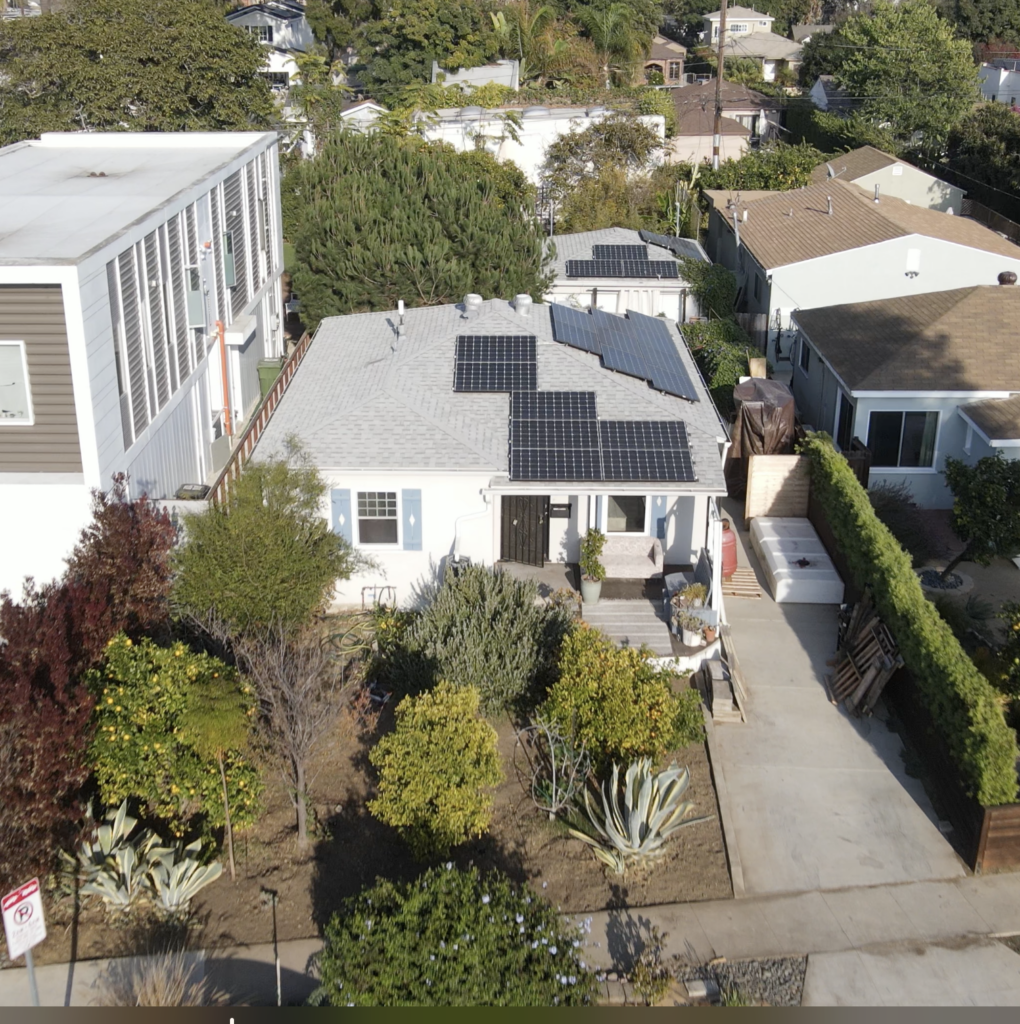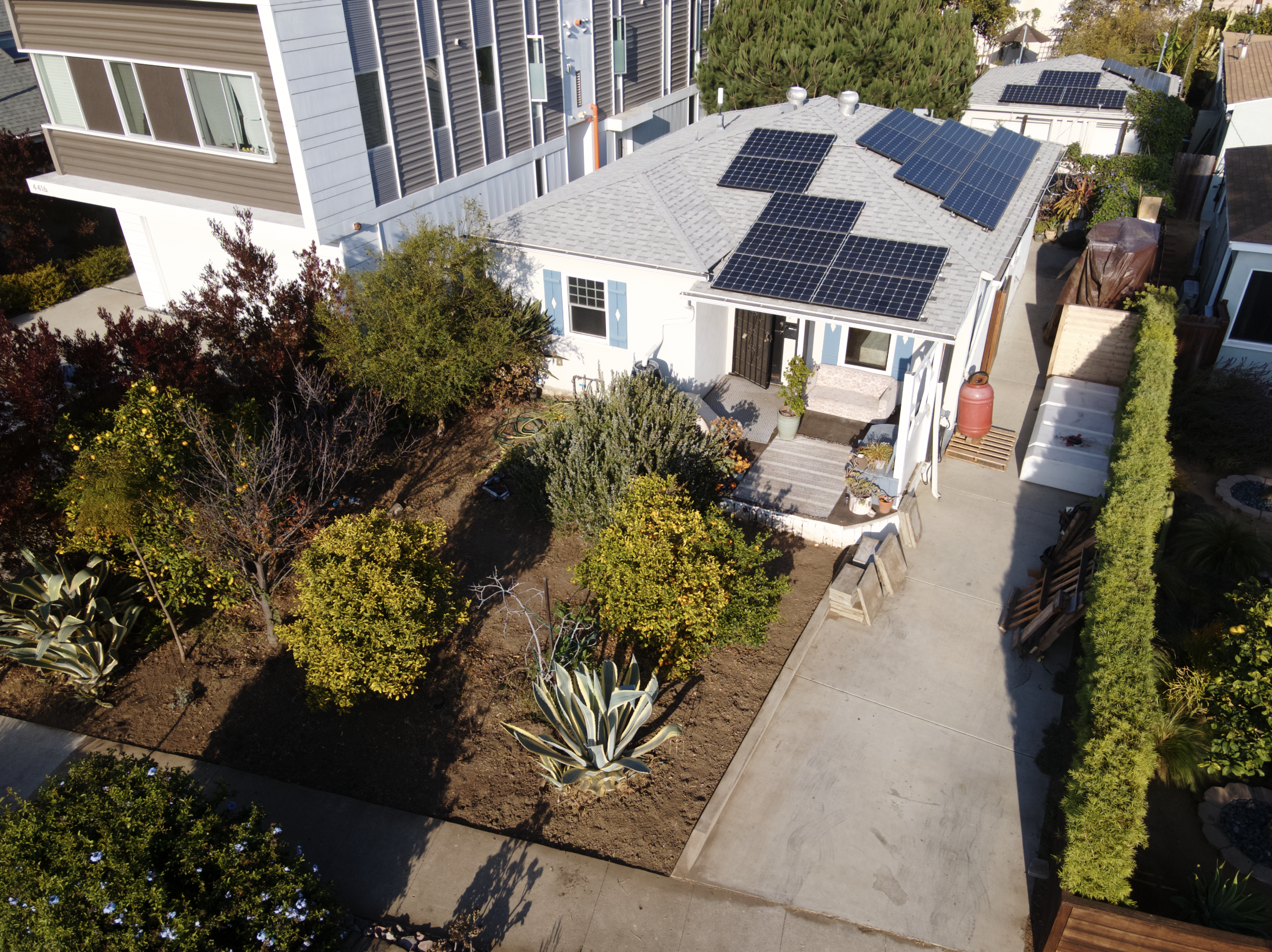VITAL STATS
| Certification Status | Zero Energy Certified |
| Version | 1.0 |
| Location | Los Angeles, CA, USA |
| Typology | Existing Building |
| Gross Building Area | 948 SF |
| Start of Occupancy | July 2020 |
| Occupancy Type | Residential Building |
| Number of Occupants | 2 |
PROJECT TEAM
| Owner | Ryan McEvoy |
| General Contractor | Building Doctors |
| MEP Engineer | Building Doctors |
| Water Consultants | Gaia Water Solutions |
| Permaculture Consultant | Gaia |
| Landscape | Gaia |
| Certification Consultant | Gaia |
| Solar Installer | Longman Lindsey |
| Additional Consultant | Bio Habitats |
RENEWABLE PRODUCTION SYSTEMS INFORMATION
ENERGY PERFORMANCE
| Renewable Type | Solar Electric (PV) |
| Total Renewable Capacity | 7.7 kW |
| Renewable Location | On-site |

PROJECT LEADERSHIP AND STORY OF THE PROJECT
The Campbell Collective project is a single-family house built in 1947 in the Ballona Creek Watershed of Los Angeles. Upon purchase eight years ago, the 948-square-foot property on barren terrain was composed of degraded soil with no biology, low-quality patchy grass, and no native plants.
With a permaculture approach, owner Ryan McEvoy and his partner Kat implemented compost areas, edible trees, mulching-in-place for ground protection, and raised garden beds for healthy soil creation. The project has increased ecological complexity and resiliency with support from a passionate crew who maintains the chicken flock, nursery, and beekeeping.
The addition of solar panels and a closed-loop water system helped the project achieve net-positive water and energy. Today, twenty organic, mature fruit trees welcome passersby from the sidewalk. The backyard farm offers tenants and friends abundant food year-round. As engaged community members, the owners swap their harvest at the weekly farmer’s market for different vegetables and fruit. The Campbell Collective has become a venue for hosting events and workshops to empower sustainability education, skill growth, and neighborhood connection.
The owner of the Campbell Collective was very strategic about energy efficiency, with 20 years of experience, knowledge, and wisdom gained as a high-performance building consultant. He took on the Living Building Challenge with an existing residential home originally built in 1947 to reduce embodied carbon because the most sustainable building is the one that is already built.

DESIGN PROCESS
From indoors to outdoors, you will see materials creatively salvaged and reclaimed to further reduce carbon emissions. For example, used fishing nets were re-purposed into yard fences for plants to grow along, office desks were re-cut into tables, and an old boat was turned into a raised garden bed. The conservation ethos created an immersive environment for tenants to learn and adopt sustainability practices.
Solar was installed to produce renewable energy onsite which also offset the embodied carbon added to the project for insulation. The project set out for a target EUI for net-positive energy. Photovoltaic panels on the house and garage roofs provide more than enough solar energy for the residents, producing more energy than is consumed annually. The REC’s are owned and held by the owner to ensure that they would not be sold at any point during the lifespan of the Campbell Collective.
The Campbell Collective applied several strategies to obtain 30% net-positive energy. Design features to reduce home energy loads include PV, insulation in the walls, attic, and under the floor, shaded trees, roof overhangs, and heat pump HVAC.
Tenants engaged in energy conservation efforts in many ways. They were encouraged to use windows for natural ventilation, never raise the temperature above 100 F and not below 40 F, monitor energy usage with smart meters, and use smart plugs to turn off devices in entire rooms when not in use.
The data collected showed on-site energy storage could maintain critical loads for one week in the case of an emergency. The home’s resiliency plan includes a portable freezer that is charged with a portable power station/batteries, which are powered by solar energy.
The project is located in Southern California, with favorable weather for maximizing energy efficiency and survivability.
For more information, check out the project’s video case study.

