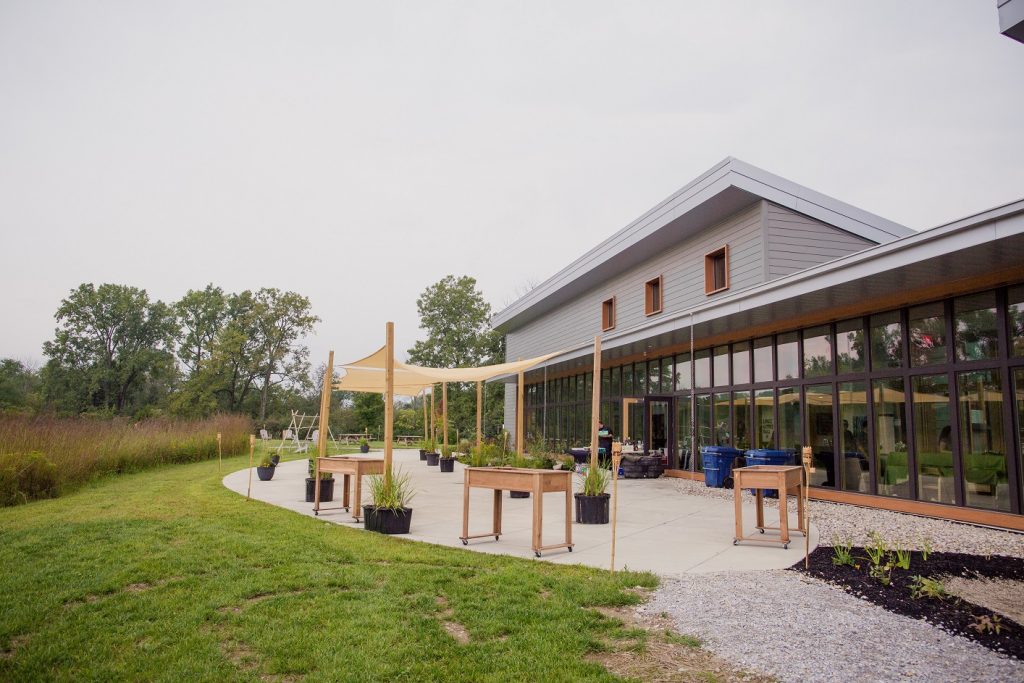
VITAL STATS
| Certification Status | Living Certified |
| Version of LBC | 2.1 |
| Location | Centerville, IN, USA |
| Project Area | 142,789 SF |
| Start of Occupancy | October 2014 |
| Owner Occupied | No |
| Number of Occupants | 6 |
PROJECT TEAM
| Executive Producer | Cope Environmental Center |
| General Contractor | Thor Construction |
| Construction Management | Solid Wood Construction |
| Architect of Record | LWC, Inc. |
| MEP Engineer | Heapy Engineering |
| Civil Engineer | Coor Consulting and Land Services |
| Structural Engineer | JPS Consulting Engineers |
| Key Sub-Contractors | Lakoff Construction Services – General Construction Subcontractor; The Hagerman Group – Pre-construction Contractor |
PLACE PETAL
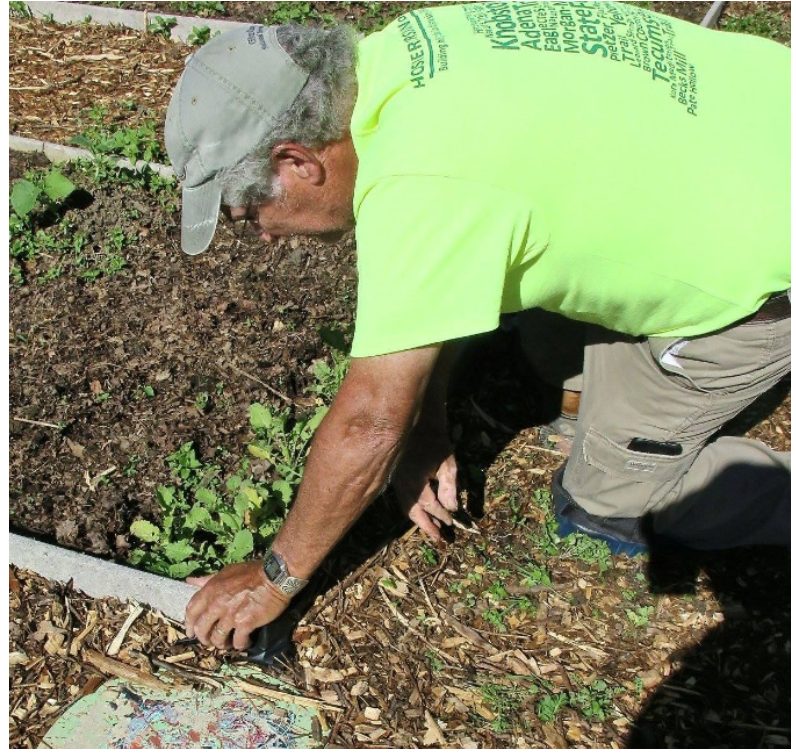
01. LIMITS TO GROWTH IMPERATIVE
The land at Cope Environmental Center is a Classified Natural Habitat, having been set aside since 1992 to serve as a place for environmental interpretation and research. The land’s previous history consists of years of farming until 1948 when the property was bought by Jim and Helen Cope. Since then, the land has gone through a series of beneficial changes to restore the land back to its natural environment, as well as some new habitats used for interpretation.
The land is not considered a wetland by the Wayne County Soil Water Conservation District according to the Wetland Delineation assessment conducted prior to construction. Tests were administered and the results indicated that the man-made wetlands did not have hydric soil, a majority of hydrophytic plants, nor did it exhibit the required hydrology indicators to be considered a true wetland. As the land was converted from farmland to forest in the mid-20th century, the project finds itself situated at an appropriate distance from old-growth forest. The prairie surrounding the project is not native prairie but a man-made habitat intended for educational purposes.
The land that this projected is constructed on has never been prime farmland. The land was used for agricultural purposes at one time, however due to poor drainage in the soil, it is not prime farmland. The last recorded agriculture use for this land is from 1997.
02. URBAN AGRICULTURE IMPERATIVE
The land has a long history of agricultural use. When the property was purchased in 1948 by the founders, Jim and Helen Cope, it had been previously used as farmland. The Cope’s began replanting a mixture of native hardwoods as well as a variety of non-native conifer trees on the property. The Cope’s also began gardening two acres of the property, yielding crops such as squash, tomatoes, and corn.
03. HABITAT EXCHANGE IMPERATIVE
The offset selection process was fairly simple as the property is 130-acres, which previously only had a conservation easement on 30-acres.
The project team decided to put an easement on a part of their own property. Prior to 2016, the property had no conservation easements because of the project team’s plans to build a new education center. After choosing the prairie for the building site, the project team selected about 5.7 acres of the oldest growth part of the forest to protect.
04. CAR-FREE LIVING IMPERATIVE
The project was designed to relate to the human sense of place and time. The light poles were made as short as possible to also reduce the visual impact of these elements on the landscape. Concrete walkways, while necessary to provide access for users with mobility challenges, were also made as narrow as possible for similar reasons. Similarly, the building facade, including siding, windows, and doors, were all broken down to a scale that an individual could visually comprehend whether at a distance or close to individual elements within and around the building.
The sense of community and collaboration resulting from this commitment continues to reinforce the sense of “human” connection to the facility and the mission. Signage around the building not only features the written explanation of points of interest, but also photos of volunteers who contributed to the facility design and construction. In addition, occupants are surrounded by views of nature and, in the case of children, are reminded of their impact on nature through a children’s wall featuring a remarkably spirited quote from Bradley Miller: “Teaching a child not to step on a caterpillar is as valuable to the child as it is to the caterpillar.” This was intentional and highlights the humanistic theming of the Cope Environmental Center facility as it is used to support many programmatic activities.
WATER PETAL
05. NET ZERO WATER IMPERATIVE
Storm water is collected in rain gardens situated around the building to assist with aquifer recharge. The project area also contains natural, undisturbed areas to assist with this as well. Runoff from impervious surfaces surrounding the building, such as the patio or sidewalk, is collected in a pond which allows for percolation back into ground water. Additionally storm water is collected from one of the rain chains and held in a rain barrel to be used year-round for watering indoor plants and rolling vegetable planting trays.
Impervious surface drainage from the roof and patio areas is captured locally in rain gardens to enable aquifer recharge, and areas of undisturbed site provide aquifer recharge. Surface runoff in some of the site zones is collected in a standing pond which also enables percolation to the ground water supply.
Drinking water in the facility is provided from an on-site well which was drilled to the depth of 125 feet. The flow rate of the well is 75 gallons per minute. The well is located some 30 feet from the building footprint.
ENERGY PETAL
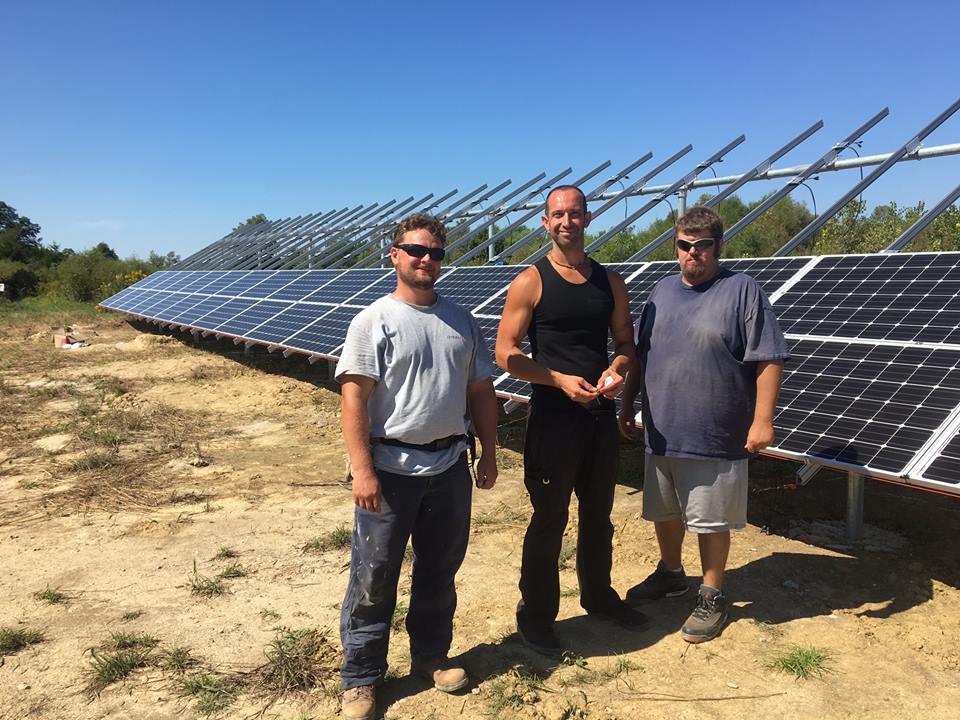
07. NET ZERO ENERGY IMPERATIVE
In developing the design of the Cope Environmental Center, extensive energy performance modeling was conducted to assist the designers in making choices across a range of scales and topical content areas. Initial studies examined the impact of the plan and volumetric proportionality of building form as well as the performance impact of adjustments to plan form orientation. Once those orders of influence on operational energy performance were understood, subsequent studies examined aperture size and placement to determine impact on energy performance as well as daylighting distribution. Integral to aperture sizing and placement, insulation levels and glazing characteristics were evaluated to determine optimal selections.
Occupant loads were then scheduled according to likely patterns of building use and the impact of internal gains from people, lights and equipment were aggregated and examined relative to the envelope performance. In addition, sensitivity analyses were conducted on the impact of equipment efficiencies to determine the likely role that such active technology would play in overall energy consumption as indexed with kBTU/ft2/year.
The modeling tool employed for this set of studies was Sefaira which offered both a real-time desktop performance profiling as well as the export design files to the cloud for fine-grained technical assessment. In this cycle of analysis, the project team explored numerous combinations of key performance factors to determine optimal overall impact.
In addition to this electronic modeling of projected energy performance including the roll of daylighting and occupancy loads, the project team conducted extensive real-time computer simulation of wind flow around and through the building using differing schemes for window placement and operability. Given the visualization of such vectors of flow, the designers were able to make choices about fixed and operable window unit placement and the scaling of aperture locations on the windward and leeward sides of the building.
HEALTH + HAPPINESS PETAL
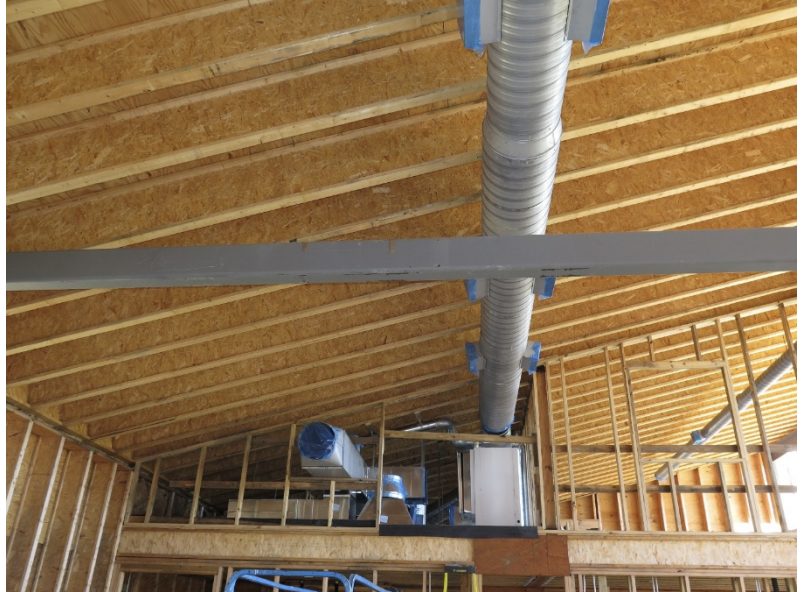
08. CIVILIZED ENVIRONMENT IMPERATIVE
One barrier for the Health Petal that the team faced was the timing on air quality tests. There was confusion within the project team around the timing of the tests. But when the issues were resolved, the tests were completed. Though the tests were performed later than LBC regulations required, the tests came back meeting LBC standards.
Many aspects of this building promote human interaction including the open reception and atrium areas with the balcony-overlook of the staff mezzanine. In addition, this open office staff area, is designed so that no staff member is secluded; instead a singular private space is available for private conversations or one-on-one meetings. The spacious classrooms on the main level promote engagement with the design features of the facility as a key element of the interaction of people. In fact, in those classroom and ground floor meeting areas, mobile walls built of local wood by volunteer craftsmen are used to support necessary changes in space layouts, supporting the programmed intent: as functional needs change the building can change with them. Moreover, the movement of people throughout the building is a central design theme. Since, at any one time, the building can have 100+ children present, the areas for education and gathering are intentionally large and unobstructed.
09. HEALTHY AIR IMPERATIVE
The heating system in most of the building is a radiant slab for heating and cooling. Due to the potential for rapid changes in the number of occupants in large meeting room spaces, an air system was considered more appropriate for those large areas.
As a result of the majority of the facility being radiant heating and cooling, a dedicated supply system for fresh air was required throughout all but the assembly spaces. This allowed for relatively small ductwork throughout the facility. The largest fresh air supply duct was 10-inches in diameter. All ductwork was protected during construction to prevent dust and dirt from collecting and supporting future biological growth to ensure fresh air was not contaminated by material in the ductwork. The return duct for the majority of the floor plan was centrally located at the second-floor mezzanine to minimize ductwork.
All entrances have walk off mats both inside and outside, with a minimum length of 6’ in the direction of travel. The entire floor area of the main entry area was provided with a walk off mat, as the project team thought this might be an area where visitors linger. This solution allowed additional area for dirt to be collected before visitors moved further into the building. Because the focus of the facility is outdoor educational programs, the classroom was provided with a dedicated outdoor entrance, with a utility sink right inside the door and a hose bib directly outside the door. The purpose of this arrangement was to specifically avoid having children with dirty boots tracking dirt through the facility and limit most activity to this one location. The utility sink and hose bib are opportunities to remove addition dirt and debris from boots on exceptionally muddy adventures outdoors.
10. BIOPHILIA IMPERATIVE
From the beginning, the building was envisioned as an extension of the surrounding landscape. The intent was to blur the line between interior and exterior. With large areas of glass at the main entry that extend along the south wall of the Lingle Nature Hall, it is intended that visitors feel as much a part of the natural surroundings as they feel sheltered by the building. The wood used in both the trim and exposed structural elements was left without stain so the natural material would be visible. Elements of the building were intentionally left natural as a counter to the stylized forms created through manmade processes. The contrast between the natural portions and the highly machined areas serve as a reminder of how the final product came to be hewn from a branch. As noted above, trim throughout the building was left with its natural color.
The natural variation of color and graining was further accentuated through the use of a variety of wood species native to Indiana, including pine, oak, maple, and walnut. Further, the team also decided that while it might be standard practice cull imperfect boards in a quest for uniformity, the imperfections from insect infestations, especially bore holes from the emerald ash borer, would be installed and celebrated as part of the final project.
While current building codes encourage consistent light levels throughout building spaces, the building team wanted spaces that celebrated the variety of light and shade a visitor might experience in the forests on site. The classroom and event space play with light and shadow, each in a unique way. Thus, much as a visitor to the site might experience walking through a healthy forest and experience different “rooms” with varying light levels and zones of contrast, the building attempts to capture a similar variety. While both one- and two-story options were considered for public spaces, a one-story solution was selected as the preferred experience as it mimicked the surrounding prairies.
Finally, the slight angle of the building relative to solar south was also a specific place-based decision, optimizing solar gain in the winter and decreasing solar gain in the summer, based on the specific building geometry and opening placement. The integration of building and place was orchestrated in such a way the views, lighting, thermal performance, and limited site disturbance were all optimized based on this specific building and site.
While a building is intended as shelter from nature, so too must a building interact with the natural world in which it exists. The visual connection of visitors in the building to the surrounding environment is critically important. While we have come to rely on shelter and the systems that control our interior environment as a means to ignore the natural world, there is something fundamental to our spirit in bearing witness to a storm rolling in during the spring or a sky filled with snowflakes on a bitter winter’s day.
MATERIALS PETAL
11. RED LIST IMPERATIVE
At the time of the construction of the facility, manufacturers were not willing to share much of the information required for LBC documentation. The solution ended up being a unique approach due to size and financial situation by not hiring a professional vetting team to do the product research. Instead the team engaged volunteers, young professionals, and Cope Environmental Center staff to do the necessary research. This vetting team engaged manufacturers directly, and now share what they learned with the center’s visitors.
12. EMBODIED CARBON FOOTPRINT
Cope Environmental Center worked with the Ball State University School of Architecture CERES program in order to calculate the amount of carbon created by the construction of our facility. The student who calculated this is actually an alum of the Cope Environmental summer programs. This student, Ben Grayson, worked closely with Professor Robert Koester, a green engineering expert in Indiana, to evaluate the impact of the construction of the facility. In order to reduce the carbon impact of the building, Cope Environmental Center focused on using experts from outside of the community for the planning and engineering of the facility, along with a local construction team to execute those plans. The project team recognized that while it was important to use local labor, they needed environmental engineering that was beyond what their community could offer. By taking this approach, they reduced the amount of travel the construction team did to get to the site, but still created a state-of-the-art sustainable nature center.
13. RESPONSIBLE INDUSTRY IMPERATIVE
Cope Environmental Center had a two-part approach to sustainable resource extraction and fair labor practices. First and foremost, with the purchase of new wood products, the project team only purchased wood certified or partially certified by the Forest Stewardship Council. The project team also took a unique approach to finding donated surplus wood and wood taken down on Cope Environmental Center’s property. The majority of the wood in the building was donated from a retired woodworker. This wood was used for trim, furniture, and cabinets.
14. APPROPRIATE SOURCING IMPERATIVE
Due to difficulty sourcing products within the appropriate zone, the project team sought a Forest Stewardship Council certified product outside of the appropriate zone to comply with the Responsible Industry imperative. This imperative allowed the research and construction teams to work together to educate each other on the importance of buying products made locally and the market realities that construction teams face.
EQUITY PETAL
16. HUMAN SCALE + HUMANE PLACES IMPERATIVE
Cope Environmental Center strives to be an inclusive, welcoming organization demonstrated through low-cost programs, work with public school children, and trails that are open to the public 365 days a year from dawn until dusk. Cope Environmental Center meets people wherever they are in their environmental journey leaving judgement and pretentiousness behind for a more balanced approach. The building extends this tradition by opening its doors Monday-Saturday for public enjoyment. There is no admission fee to tour the building, picnic on the patio, explore the solar panels, read the simple-to-understand signage, or learn from the staff.
For all signage, Cope Environmental Center used larger print with a strong contrasted background to accommodate users with low-vision. Language is non-scientific and explains the LBC process using relatable words and concepts to make people feel comfortable and not intimidated. The building itself is accessible (ADA compliant), welcoming and comfortable for all ages and physical abilities.
Spaces like this one are often seen as exclusive. We ensure that students from preschool through college feel free to connect with and learn from the building. One way of doing this was to involve them in the construction process, to continue to claim a sense of ownership of this space for years to come.
The staff at Cope wanted to support car free living, so the team installed a bike rack to encourage people to bike to the building. Cope Environmental Center has also limited the number of graveled parking spots made available and located optimal near-building access to those who carpool.
18. RIGHTS TO NATURE IMPERATIVE
The project was designed to have minimal impact to the existing natural features. The main building was constructed over an existing gravel parking lot to minimize disturbance. The entire project site was previously fallow farm ground that had prairie plants reintroduced and man-made wetlands created. The building was scaled to be long and relatively low to blend with the surrounding prairies and stand shorter than the forests beyond. Visual access to natural features on the site were maintained 360 degrees around the building, and the facility and surrounding spaces are open to the public from dusk to dawn. No trees were removed to create the building, and what little reintroduced prairie plants were disturbed were relocated on the site.
BEAUTY PETAL
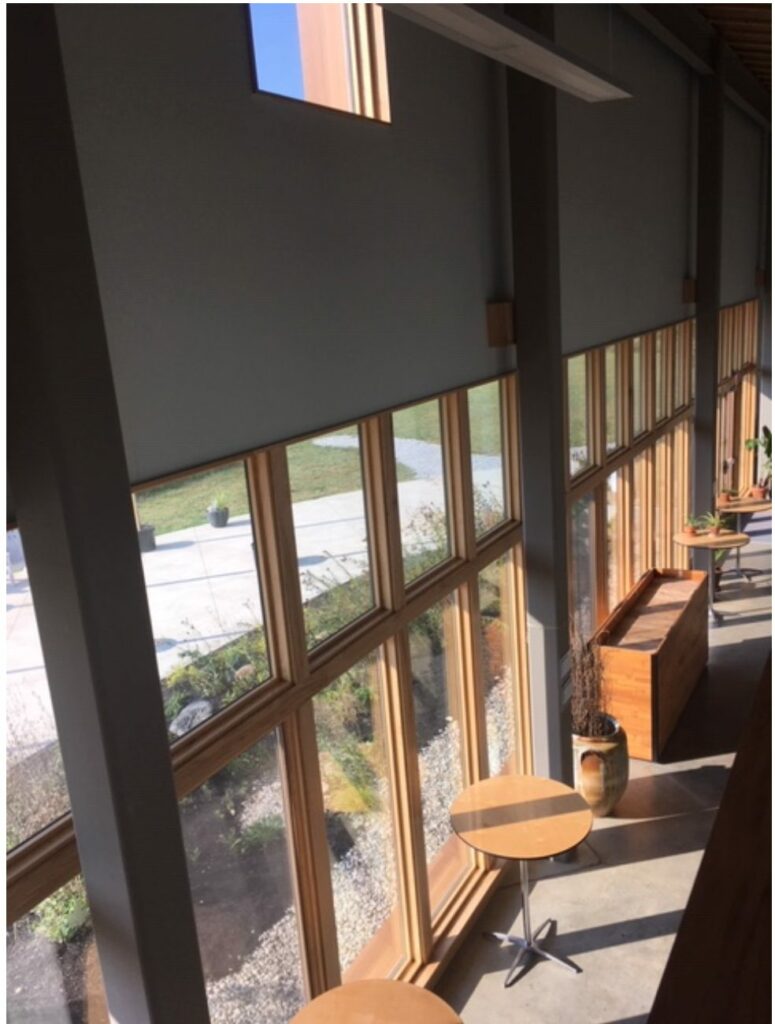
19. BEAUTY + SPIRIT IMPERATIVE
Cope Environmental Center is known for its natural beauty. This 130+ acre property was rehabilitated from farmland over the past 70 years and now contains hardwood forests, two ponds, three wetlands, prairie with native Indiana species, and a regionally-significant collection of conifer trees from around the world. Throughout the year, community members escape to this natural oasis when they need a break from noise, pollution and visual intensity of the built environment. When planning the new education center, the staff, board, architects, and community members envisioned a place where nature was the star, not the backdrop. The goal was to experience nature and the “feeling of Cope” regardless of where a visitor or occupant might be located in the building – or on the land.
Once inside the building, visitors and occupants can reap the benefits of the beauty petal in every corner of the structure through warm paint colors that mimic the environment, natural wood trim used throughout the center, beautiful hand-made cabinets featuring local wood, designated wall space for nature-inspired art with revolving art shows, and nature inspired artistic pieces including paintings, vases, and drawings as permanent pieces in the building.
Wood was especially important to the function, beauty and story-telling ability of this building. It, of course, contributes significantly to the biophilia aspect, but it also makes the beauty petal complete.
20. INSPIRATION + EDUCATION IMPERATIVE
Cope Environmental Center is a natural gathering place for the community and, from the day it opened, has attracted groups for educational activities such as environment-based art shows, speaking engagements, and workshops where community members can learn about the environment while interacting with fellow community members. In addition, the facility serves as a home base for organizational meetings, conferences, and social events, as well as the occasional wedding and/or memorial service.
The team emphasized wood as their material to bring the outdoors to the indoors. To further bring nature into the space, the Cope Environmental Center uses windows to create a transparency effect when inside the building, providing beautiful views and connection to nature for occupants. None of the windows face the parking lot, only the natural aesthetic. Local materials and art, and the usage of simple materials, such as spalted wood, create an atmosphere that brings attention to nature. Natural colors were chosen for the interior.
