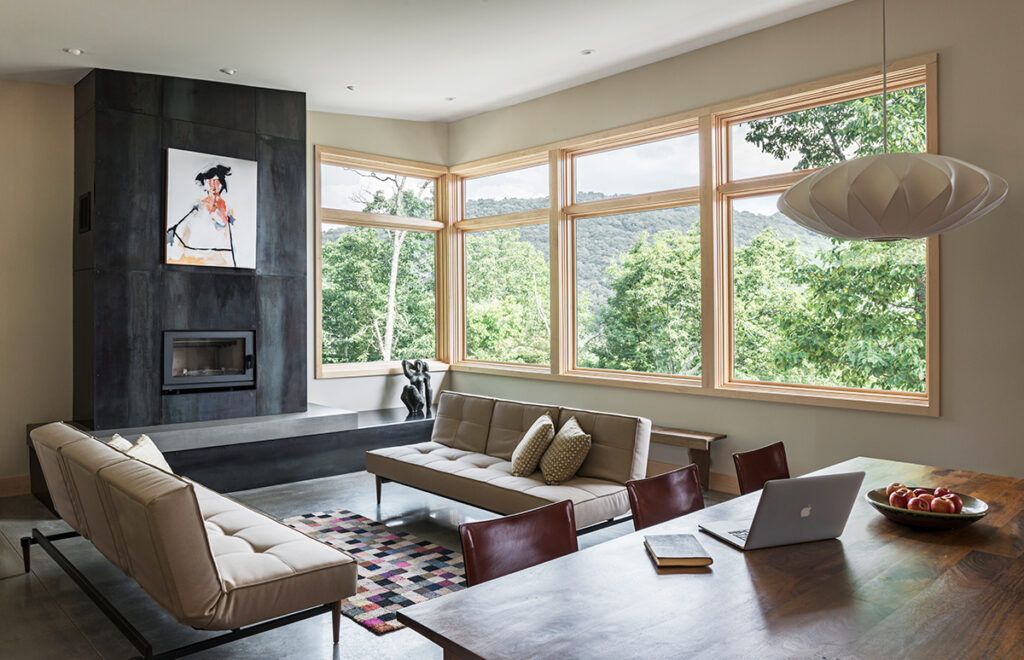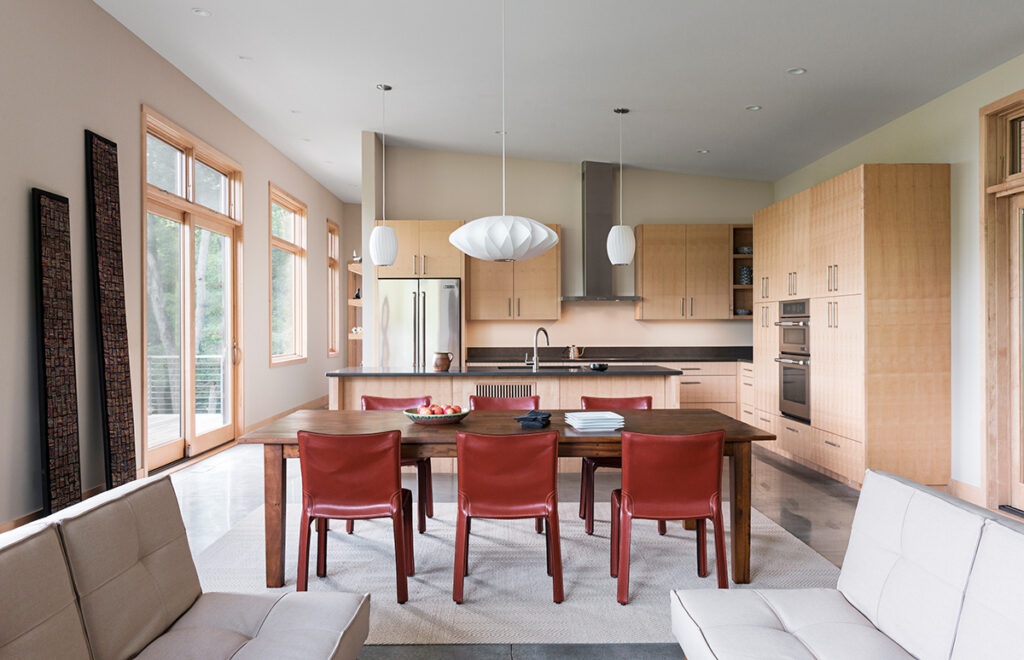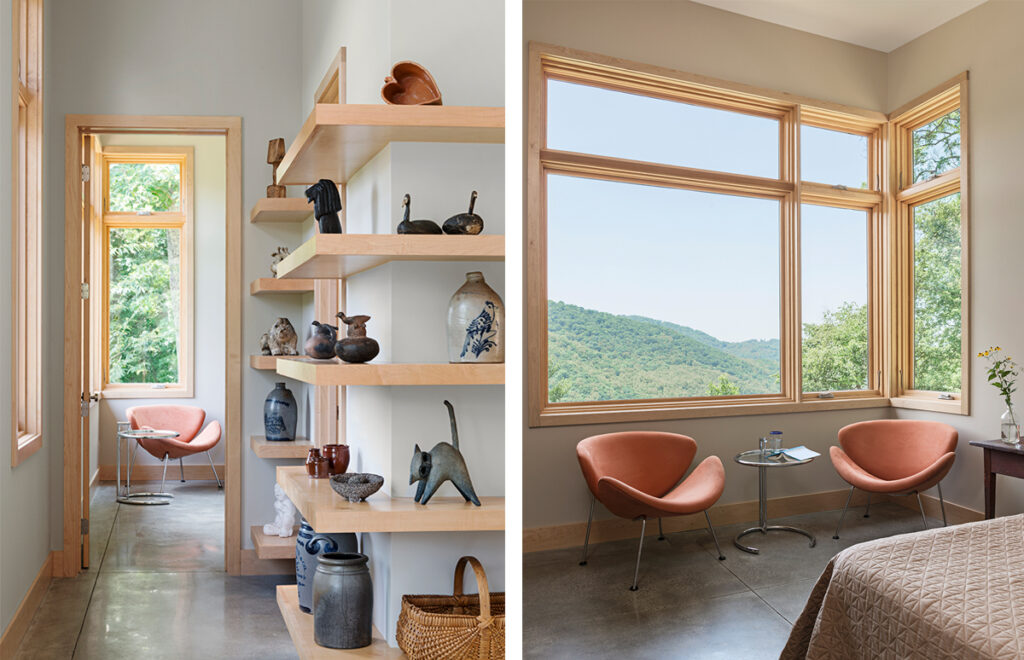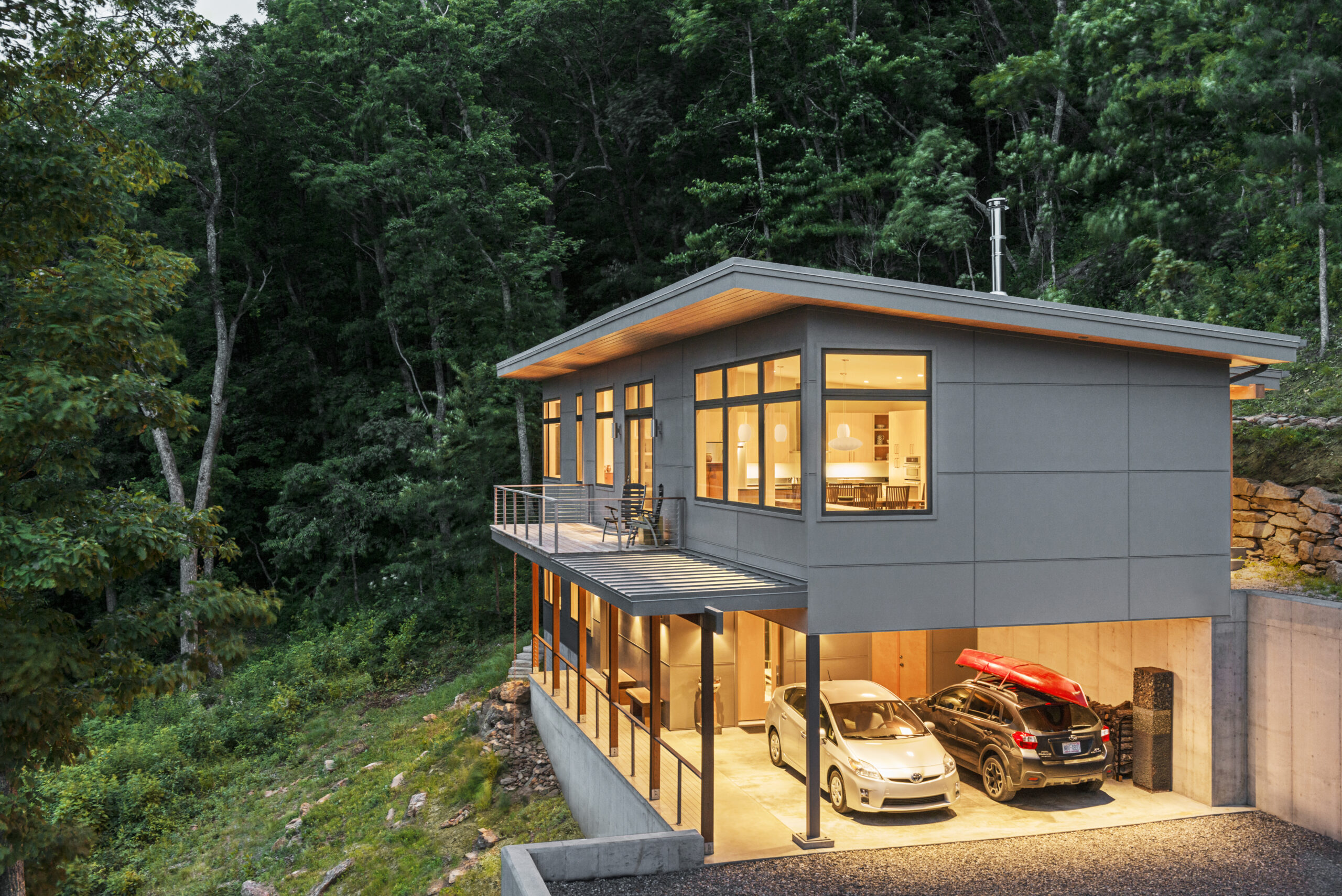VITAL STATS
| Certification Status | Zero Energy Certified |
| Version of LBC | 3.1 |
| Location | Asheville, NC, USA |
| Typology | Building |
| Project Area | 2,094 SF |
| Start of Occupancy | April 2014 |
| Owner Occupied | Yes |
| Occupancy Type | Single Family Residence |
| Number of Occupants | 2 |
PROJECT TEAM
| Owner | Bradford + Susan Parker |
| Project Manager | Duncan McPherson |
| General Contractor | Standing Stone Builders |
| Architect | Samsel Architects |
| MEP Engineer | Vandemusser Design |

BUILDING SYSTEMS INFORMATION
| Wall R value and section specification | R-24; R-19; R-20.7; R-13.1. Above-grade walls are fiber cement siding, building wrap with drainage gap, ½” exterior plywood sheeting, 2×6 framed walls with closed-cell foamed-in-place insulation, and gypsum wall board at interior.Foundation walls are ½” rigid insulation/protection board assembly at exterior face of poured concrete wall, with ½” rigid insulation on interior face of wall and 2×6 framed walls on the flat with 1.5” rigid insulation to fill voids, and gypsum wall board at interior. |
| Roof R value and section specification | R-38. |
| Floor R value and section specification | R-28, R-10. |
| Windows | Casement and fixed direct set windows. U values = 0.3, SHGC = 0.54 |
| Air infiltration rate and sealing protocol | Open-cell spray foam insulation at framed walls, all penetration and sills are gasket or otherwise sealed, and rigid insulation at the foundation wall perimeter is taped at all joints. |
NON-MECHANICAL SYSTEMS
The windows maximize views and promote north-south cross breeze through the house via the stack effect. The home also incorporates exterior shading devices.
MECHANICAL HEATING AND COOLING
The mechanical system is a conventional air-to-air heat pump.
MECHANICAL VENTILATION
The ventilation system is an ERV, with the owners relying heavily on natural airflow via the operable windows.
HOT WATER
A Heat Pump Water Heater is installed.
LIGHTING
The project incorporates LED lights, daylighting, and furniture-based lighting systems. Interior living spaces were designed to maximize daylight and minimize dependence on electric lighting during the daytime.
USER LOAD REDUCTION STRATEGIES
The concrete slab at the lower level was sized and designed for passive solar heat gain. South facing windows have solar shading devices whose depth was designed to prevent the summer sun from reaching the slab while allowing the angle of the winter sun to warm it. Nearly all windows are operable, and the stack effect and cross-breezes cool the home. Windows were intentionally located at the south walls of the living spaces to take advantage of the ample sunlight and views available on-site.
The residents are heavily invested in the photovoltaic monitoring of the house and were the catalyst for this certification process of their home.

RENEWABLE PRODUCTION SYSTEMS INFORMATION
(18) 285-Wayy SolarWorld Sunmodule Plus SW 285MONO panels, one SolarEdge Single Phase Inverter, SE5000A-US, (18) SolarEdge Power Optimizers, P300 are installed. The whole solar array is mounted on the roof and angled south. The residents are heavily invested in the photovoltaic monitoring of the house and were the catalyst for the certification process of their home. Per Duke Progress Energy’s requirements, the photovoltaic array is tied into the grid currently.
PERFORMANCE
| Actual energy use during performance period | 3,956 kWh |
| Actual energy produced during performance period | 3,969 kWh |
| Net Energy Use | -13 kWh |
| EUI | 6.45 kBTU/sf/yr |
PROJECT LEADERSHIP AND STORY OF PROJECT
The vision for the project was to create a net zero home using passive solar design, active solar technology, and conventional construction assemblies and systems. Our client wanted to see how much energy efficiency the passive solar design and conventional wood framing, insulation and HVAC systems could provide. Active photovoltaic panels were then installed to achieve net zero. The design team consisted primarily of the architect and owner, however, the builder collaborated on many decisions. The mechanical engineer also contributed by calculating Energy Star and HERS index.
DESIGN PROCESS
The design process began with designing a site concept for the specific land. Efficient space planning came next to minimize heated square footage. We worked on combining passive solar window sizing calculations with room layouts and views out of the home. Roof overhangs, 3D sun studies and thermal mass for the concrete floor slabs were also carefully calculated and coordinated.

OCCUPANCY ISSUES
Per the owner, the only real issues that arose during occupancy were that the Duke Progress Energy rules were discouraging the owners. They require any residential on-site energy production to be tied back into the grid and metered by the utility company. As such, the owners are now considering installing a Tesla Power Wall unit for on-site energy storage.

