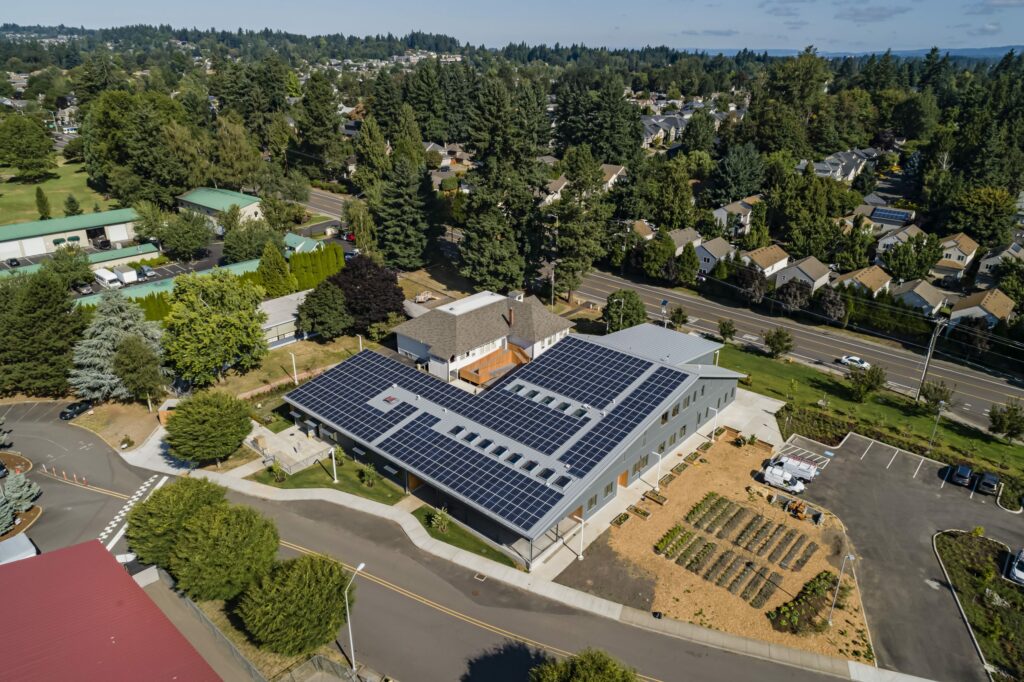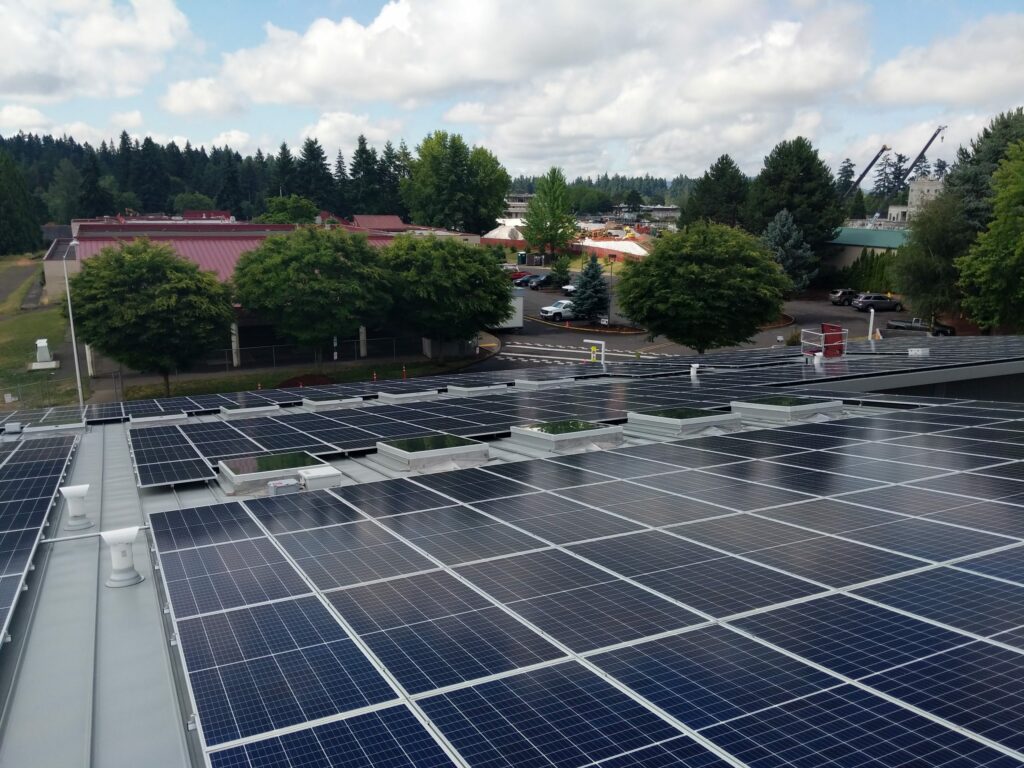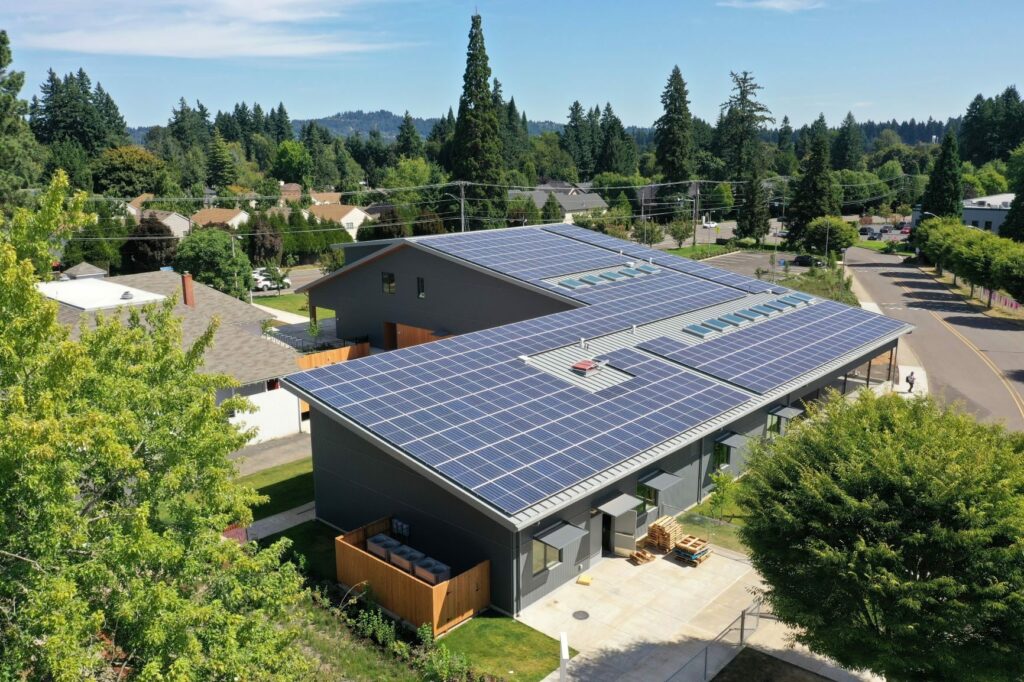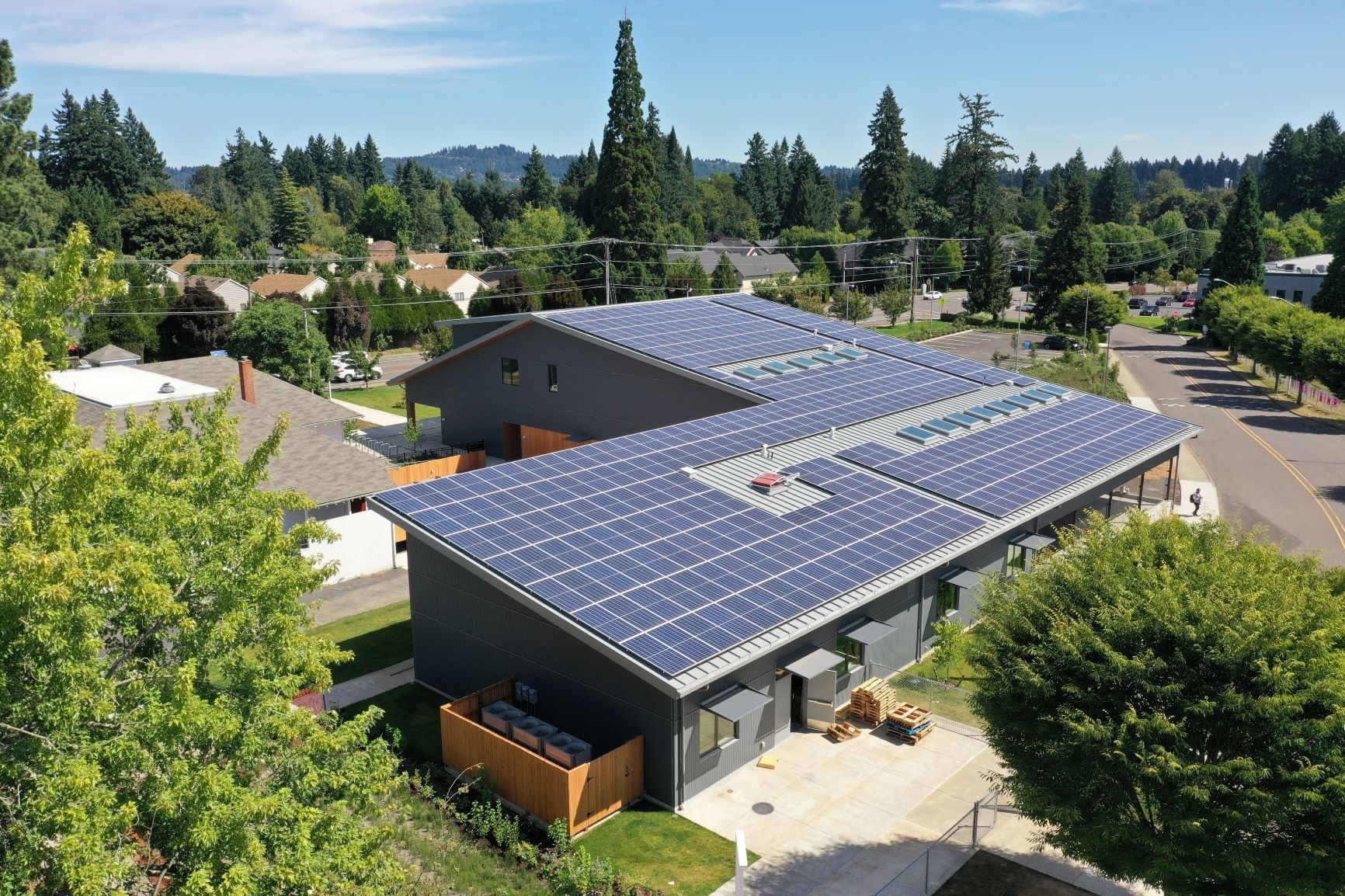Creekside Community High School is a 17,830 sf building located in Tigard, OR, which is a suburb of Portland. The building operates on a typical high school schedule with mostly full occupancy from approximately 8am-5pm from September 14th to June 16th, and reduced usage in the summer months. The building also has very limited use during the week of Thanksgiving and the Winter holiday break. Main spaces include typical classrooms, a computer classroom, a science lab, a workshop/maker space, and learning/demonstration kitchen. The workshop/maker space and computer classrooms have relatively large process loads and have seen higher than expected use so far. The school is part of the Tigard-Tualatin School district. The building completed construction in June 2019 and tracking for Net Zero Energy started in July 2019. The building’s design includes energy efficient systems and a 120 kW roof mounted solar array. There is no gas usage or combustion of any kind at the building. The building features advanced energy metering systems to record total building energy usage and solar array production.
vital stats
| Certification Status | Zero Energy Certified |
| Version of LBC | 3.1 |
| Location | Tigard, OR, USA |
| Typology | Building |
| Project Area | 17,856 |
| Start of Occupancy | September 2019 |
| Owner Occupied | Yes |
| Occupancy Type | Educational Building |
| Number of Occupants | 155 |
project team
| Owner | Tigard-Tualatin School District |
| Project Manager | Day CPM |
| General Contractor | RA Gray |
| Architect | Bora Architects |
| MEP Engineer | Glumac |
| Structural Engineer | KPFF |
| Civil Engineer | KPFF |
| Landscape Consultant | PLACE |
| Interior Designer | Bora Architects |
| Lighting Design | Glumac |
| Geotechnical | Geotechnical Resources, Inc. |

BUILDING SYSTEMS INFORMATION
| Wall R value and section specification | R20. Rainscreen system with fiber cement siding and fiberglass girt sub-framing. |
| Roof R value | R30 |
| Window to Wall Ratio | 15% – 25% |
| Windows | Fiberglass frame with double-pane glazing. U value = 0.29, SHGC = 0.27 |
| Air infiltration rate and sealing protocol | 0.107 cfm/sf. Sealing consisted of Prosoco R-Guard air and water barrier system. |
renewable production systems information
Solar electric PV inverter with a 120 kW renewable capacity.

ENERGY PERFORMANCE AND EUI
| Actual energy use during performance period | 98,287 kWh |
| Actual energy produced during performance period | 144,648 kWh |
| Net Energy Use | -46,361 kWh |
| EUI | 18.8 kBTU/sf/yr |
lighting
Daylight controls, daylighting, LED lights, and occupancy sensors.

Energy systems narrative
HVAC equipment includes energy recovery ventilators (ERVs), and variable refrigerant flow (VRF) condensing units which serve fan coils. The ERVs provide ventilation air. Domestic hot water is provided by an electric resistance hot water heater. The building has a roof mounted 120kW PV array.
occupancy issues
Creekside Community High School completed construction and began operation in July 2019 but has seen reduced occupancy since March 2020 due to the COVID-19 pandemic. Based on the metered data prior to the pandemic, the building was on track to meet Net Zero Energy, with an energy production surplus. A memo summarizing the situation was provided to and accepted by ILFI.

