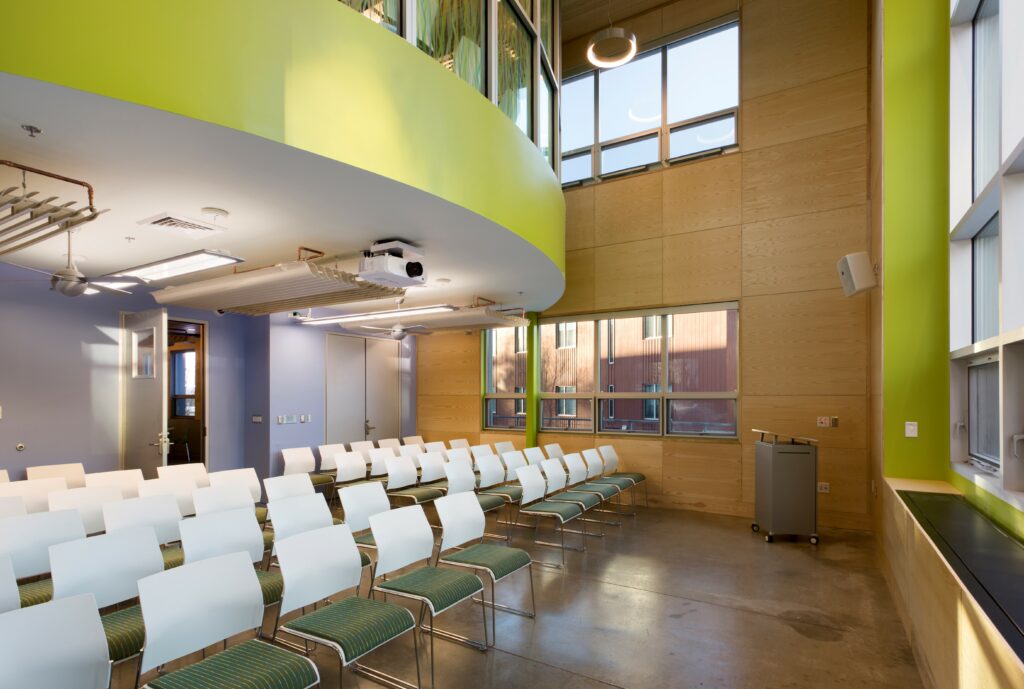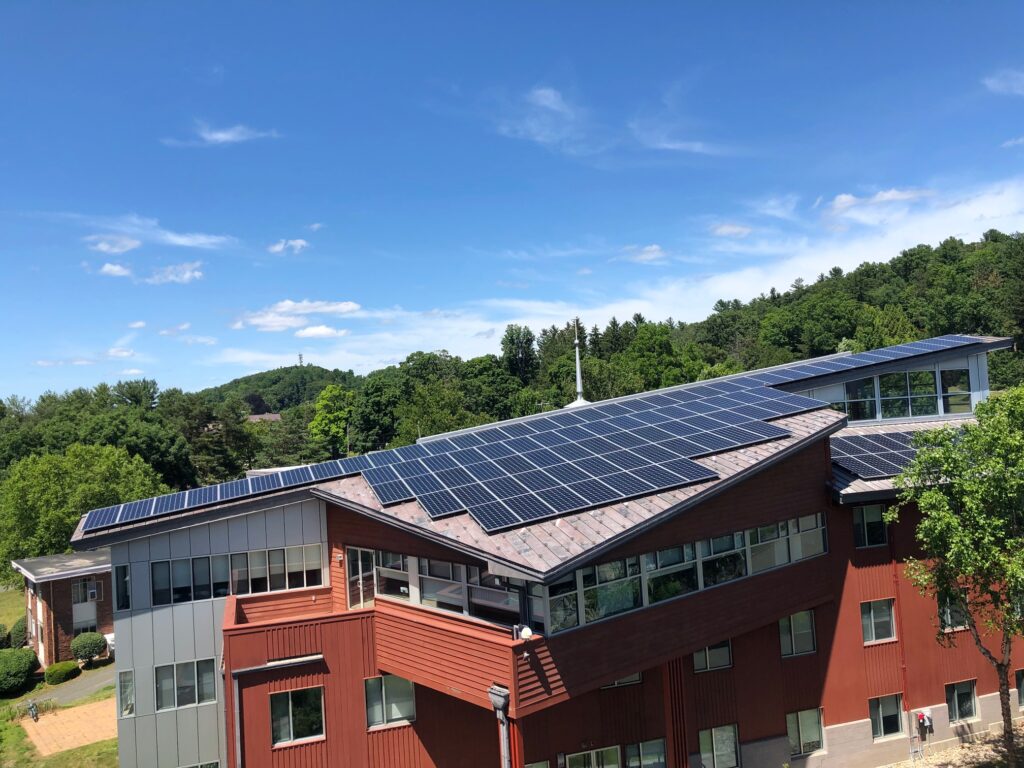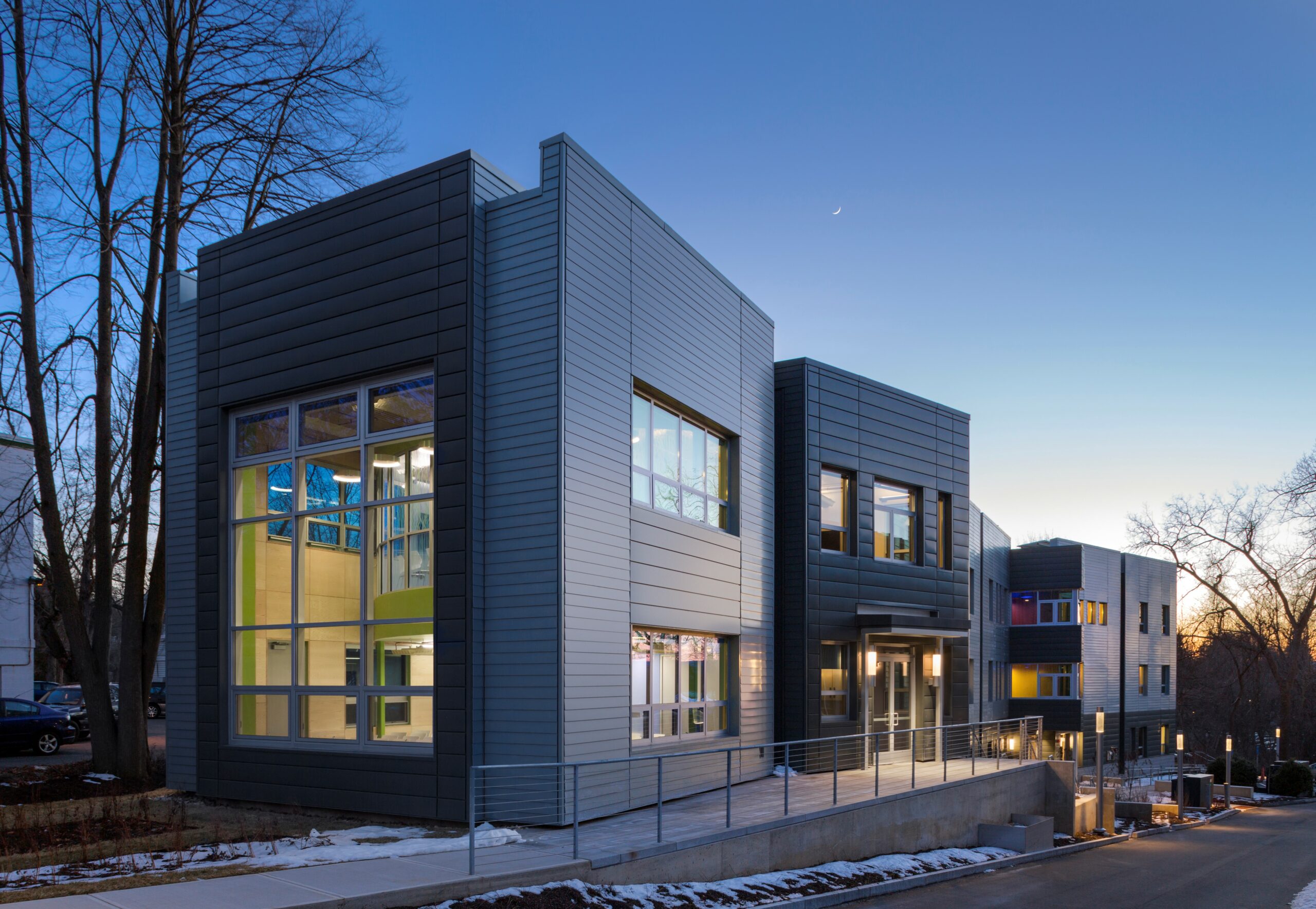VITAL STATS
| Certification Status | Zero Energy Certified |
| Version | 1.0 |
| Location | Amherst, Massachusetts, USA |
| Typology | Existing Building |
| Gross Building Area | 16,800 SF |
| Start of Occupancy | December 2016 |
| Owner Occupied | Yes |
| Occupancy Type | Educational Building |
| Number of Occupants | 28 |
PROJECT TEAM
| Owner | UMass Founcation Inc. |
| General Contractor | Rideout Builders |
| Architect | Miller Pollin Architecture |
| Associate Architect | Sautter Architecture |
| MEP Engineer | VanZelm Engineers |
| Geotechnical Engineering | O’Reilly, Talbot & Okun |
| Structural Engineer | Ryan S. Hellwig, PW |
| Civil Engineer | Berkshire Design |
| Landscape | Stephen Stimson Associates |
| Project Manager | Stranix Associates |
| Certification Consultant | Transsolar, Inc. |
RENEWABLE PRODUCTION SYSTEMS INFORMATION
ENERGY PERFORMANCE
| Renewable Type | Solar Electric (PV) |
| Total Renewable Capacity | 116.63 kW |
| Renewable Location | On-site |

PROJECT LEADERSHIP AND STORY OF THE PROJECT
The planning and design process, which included the users (faculty and staff Department of Economics UMass Amherst), was led by a one-person architectural firm, Miller Pollin AIA Architecture. The architect’s team included a three-person associate architectural firm (Sautter Architecture), a net zero energy engineering firm (Transsolar New York), a building envelope commissioner, a geothermal engineering firm (Haley & Aldrich), civil and structural engineers, and a landscape architectural firm (Stimson). The funding foundation supporting the project requested that the building be designed to be a net zero energy building whose efficiency and performance would be demonstrated by continuous monitoring of the grid energy and renewable energy consumed over an indefinite period of time. Measured data is made available daily on a public dashboard.
DESIGN PROCESS
The constrained dimensions of the site yielded strategies for creating a sense of ample interior space and exterior articulation despite the narrow site width: a subtle bend in the plan, modularization of the long elevations, angular protrusions to mark entries, and provide a counterpoint to orthogonal repetitions. Interior hallways widen to create office entry nodes.
ENERGY SYSTEMS NARRATIVE
Crotty Hall features a high-performance building envelope, including heavily insulated floor, wall, and roof assemblies, providing a total insulated assembly rated at R-45.
Triple-glazed windows further improve thermal insulation. Tinted glass on the south and west-facing sides of the building reduces glare and solar heat gain during the summer months while providing plentiful outdoor views and natural daylighting to interior spaces.
Many of the building’s internal systems are automated to reduce energy usage. The building’s heating, ventilation, and air conditioning (HVAC) systems are controlled and monitored remotely by the Physical Plant using the Johnson Controls Metasys™ Building Automation System (BAS).
Ceiling-mounted occupancy sensors detect motion and infrared heat sources to assess activity in interior spaces. After a space has been vacated for a preprogrammed period of time, the sensors will automatically shut off all lighting until occupancy is detected again.
Additional sensors use exterior temperature and humidity conditions to regulate interior heating, cooling, and ventilation supply rates and temperatures. Together, these integrated design strategies save money and energy by adjusting the building’s systems based on occupancy levels.
A ground source heat pump connected with a vertical, closed-loop geothermal field produces hot and chilled water for the building’s heating and cooling needs. Water is sourced from eight underground geothermal wells, each measuring between 400-500 feet deep. At these depths, water maintains a near constant 52°F temperature year-round. The geothermal heat pump system draws water up from the earth and adjusts its temperature accordingly to provide heating or cooling.
After conditioning in the basement, water is transported throughout the building via a copper piping system and delivers heating and cooling to interior spaces using ceiling-mounted radiant wave panels. Additional fans above help to recirculate air.
A dedicated air handling unit (AHU) supplies ventilation to all interior spaces to satisfy occupants’ demand for fresh air. The system intakes fresh air through the basement and delivers it to interior spaces using ceiling diffusers.
Crotty Hall is entirely electric, with no fossil fuel usage. It also produces enough energy, from two on-site solar arrays each year to cover all of its own electric usage and return some excess to the grid, making the building net zero energy and net positive energy.

BUILDING COMMISSIONING, START-UP, AND OPTIMIZATION
The optimization phase revealed several mechanical and building management system programming issues. Most prominently, the hot water heating system valve settings for flow to individual offices and classrooms was extremely low, resulting in minimal actual heating or cooling of many spaces. A complete rebalancing was needed with specific testing for flow of water to correct the situation. Additional systems required programming to improve occupant comfort and overall building operation.

