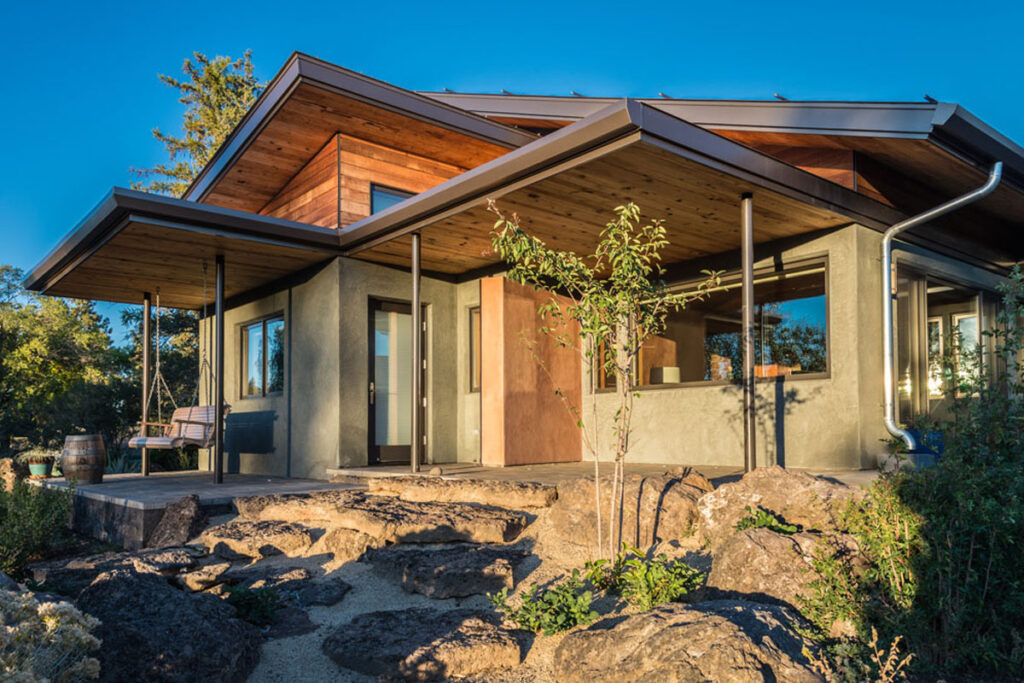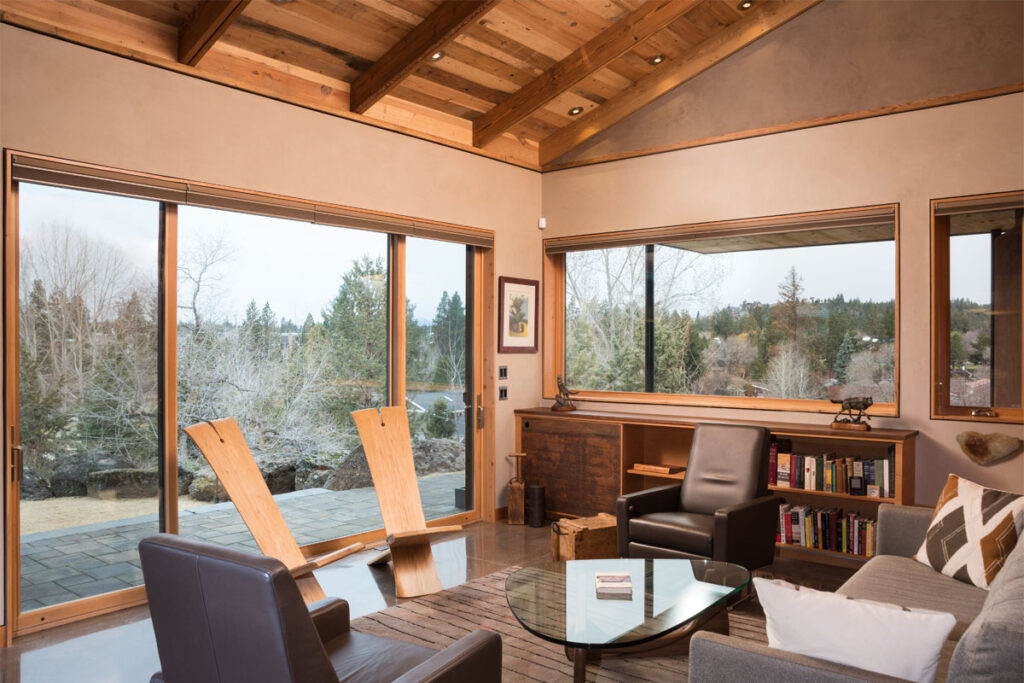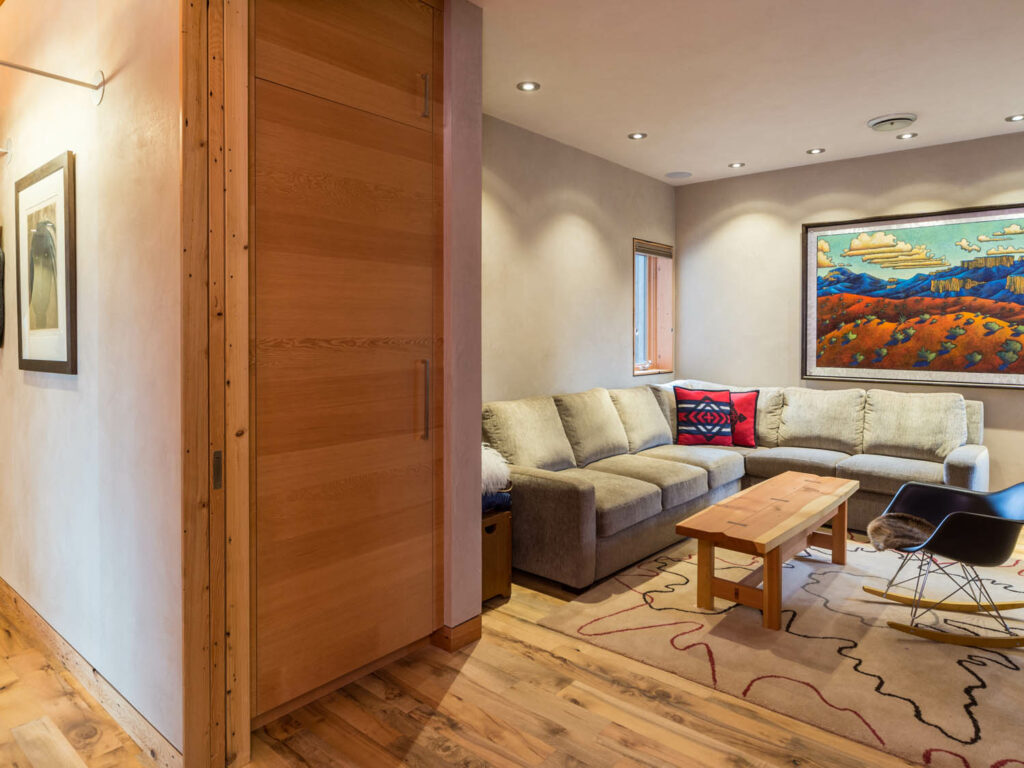Desert Rain is a residential compound, located on a 0.7-acre parcel on the edge of a historic downtown neighborhood. The focal point is the building called Desert Rain: a 2236-square foot, one-story residence with a stucco exterior, graceful rooflines and a striking curved wall which greets visitors on approach. The wall threads through the building and exits out the opposite side, near a walkway which connects this main residence to the other buildings: a 489 square foot accessory dwelling unit called Desert Sol, a 512 square foot detached garage, which supports more solar panels and houses the rainwater collection cistern, and Desert Lookout, an 815 square foot second dwelling above a garage and the central composting system. The structures cluster in the southeast part of the site; to the north, a constructed wetland filters greywater from all three dwellings. Native plants, rocks, and pavers fill out the common areas.
The home was inspired by the owners’ desire to build an “extreme green dream home” in 2008. Although they were well into the design process when they heard of the Living Building Challenge in the fall of 2009, they decided to adapt the existing plan to meet the challenge. This proved to be more difficult and expensive than anticipated, resulting in a painful (and expensive) decision to scrap the original plan in December of 2009 and begin afresh.
Desert Rain is the product of many talented and committed individuals: the core team, comprised of the designers, general contractor, landscape architect, water systems engineer and sustainability consultant, as well as the many subcontractors and craftspeople who contributed their specific skills. Consultants from near and far lent their expertise, and representatives of municipal and state agencies met with the team to hammer out code issues. Suppliers and vendors worked with the team on materials selection and vetting.
Finally, hundreds of people including schoolchildren, family, friends, residents of Bend and people who were simply curious or craving a dose of inspiration have toured the project in various stages of construction.
The core team met innumerable times over the years, often around a dining room table. Though the owners, Thomas and Barbara Elliot, were the ultimate decision-makers, the process was extremely collaborative. While more time-consuming, this process ensured a more holistic and integrated design.

LIGHT
Natural lighting was considered a building material. Before any sketching or planning was done, the design team looked for opportunities to embed natural light. Natural lighting and a feeling of spaciousness help occupants feel like they are in a natural setting, as do subtler features, such as the integration of light, space, and mass. The roofline was carefully constructed so that it harmonized with the seasons. In the winter the sun can stream into the home, and in the summer the roof protects the living spaces from the warming summer sun.
AIR
Bend is a seasonal and diurnal place which was used to its benefit. Desert Rain uses zero air conditioning, which encourages passive conditioning. There is little to no automation which actively enables a connection between the people and the structure, as well as an attachment to place. Thus, occupant engagement is promoted within the structure. A unique aspect of the air in this home is the smell. The porous surfaces within the walls, untreated timber and concrete all ‘breathe’ as the temperature and humidity change throughout the day. This inhalation and exhalation conditions the air, and also creates a unique sense of place that is attractive.
PLANTS
Incorporating native plants and landscaping welcomed native biological communities into the space. Thoughtful placement of locally-sourced boulders forges a direct connection with the region. A better wildlife habitat exists now than ever before. There are small native ecosystems within the landscape consisting of eight different plantings. These are all synergistically linked and create landscapes within a landscape. The rock, sun, and rainfall create these small biodomes which allow them to prosper. The home and the landscape all function as a system in which all occupants are connected.
NATURAL LANDSCAPES
In all three residences, generous windows create constant views of the surrounding landscape, including resident wildlife, near-distant trees and the mountains beyond. The home sits on a hillside overlooking the river and is oriented to maximize southern exposure. Classic views are located to the west and maximize the framing of the views without compromising the optimization of the solar.

NATURAL MATERIALS
The extensive use of natural materials and “organic” colors characterizes all of the buildings at Desert Rain. The warm gray exterior plaster and salmon tones of the larger Miro wall are colors inspired by the native Manzanita; these tones and textures are complemented by stone and wood. Bubbling rocks of reclaimed greywater replicate the sound and freshness of a small brook. Inside, the combination of reclaimed wood and clay plasters create warm, clean-smelling spaces filled with natural light. American clay plaster was chosen for all interior wall finishes, not only for its earthy hues but for its natural breathability.
Though the structures are contemporary in design, the use of wood, particularly reclaimed and sustainably harvested wood, connects the inhabitants to Pacific Northwest building traditions, and points to a future where these traditions are reinterpreted so that they sustain both the region’s forests and its communities.
NATURALISTIC SHAPES AND FORMS
Natural shapes and forms such as the curving Miro wall that threads through the Main Residence are used throughout the project. A monolithic spine throughout the home, the curved element is reflective of nature which first leads you in and then ends on the other side of the home. The Miro wall was inspired by Joan Miró of Spain, who would etch a subtle curved line under his signature on his artworks. The curving structure of the residence seems to have the most impact. There’s a sacred geometry that echoes the entire wall that mimics the river that runs in front of the house. From the very beginning, biophilia was incorporated at the most subtle levels. The owners asked the design team to include sacred geometry. Designer, Al Tozer really kept in mind the Fibonacci curve.
The arrangement of light fixtures in the stairwell at Desert Lookout follows the Golden Ratio, a common proportion found in everything from nautilus shells to finger joints. Other features, both inside and outside, use sacred geometry to create harmonious, nature-inspired places. Those geometries, deep and compelling, were very important throughout the entire project and resonated well with occupants.

PROSPECT AND REFUGE
As Tom Eliot encourages, “Curiosity is a good thing within a structure. The prospect of something being around the corner, the element of surprise is wonderful and spontaneous. Sit with the design and conceptualize it.”
There are punched openings through the clay walls that enable a sense of constriction and expansion. Occupants feel very protected but are able to move through the passageways in the wall. These elements create a feeling of prospect and refuge and openness.
BIOMIMICRY
The roof took inspiration from the native trees, and created a canopy of wood overhead. The interior space was intentionally elongated and floats over rooms within the space and mimics a forest canopy and the shade of the deciduous trees. The longhouse-style makes the spaces feel more intimate and allows occupants to see over the room, which is unusual for most homes. The occupants can program the lighting for indirect dramatic lighting which further highlights the canopy effect, and create a dynamic living space that adjusts with the seasons, and with their moods.
BUILT EXPERIERNCE
LESSONS LEARNED
As a designer or architect, engage the clients and incorporate their personality into the programming of the home. Being a good listener allows you to apply your clients’ history and passions into the project.
The more thought you can incorporate early in the process, the better. Owner, Tom credits his wife Barb for creating a social space. She insisted each meeting be team meetings and not individual meetings. Everyone was sitting around the table throughout the entire design process. This process can be more expensive, but someone could recommend ideas and there’s a notion of everything being connected. From a design standpoint, these aspects of design are better suited.
The owners have been increasingly informed by the notion of biophilia—the instinctive bond between human beings and other living systems, the love of life. As Tom Elliott states, “We initially thought of biophilia as a significant design element required by the Living Building Challenge. Now we understand that biophilia also means turning toward life internally and externally in our everyday choices. Desert Rain represents our effort to grow something life-giving for our community and ourselves.”
“As an owner, in the earliest stages of the design process, journal what delights and inspires you in the course of your day to day life, like a bird singing or the sunrise in the location that you intend to build. This can really inform the design process. Make a note of things that can jar your memory and surround yourself with what makes you feel alive if you intend to create your environment.”

