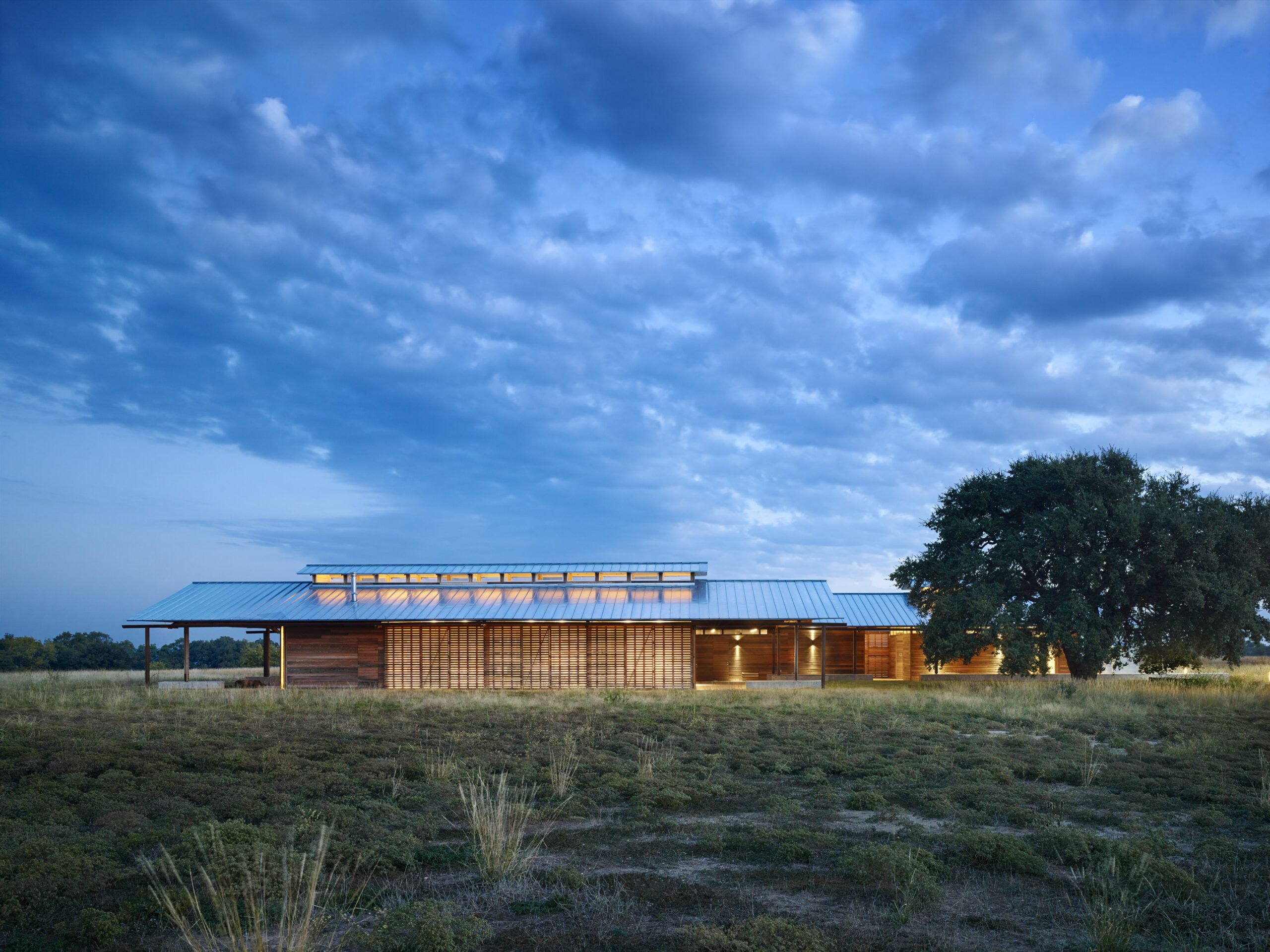The Dixon Water Foundation promotes healthy watersheds through sustainable land management to ensure that present and future generations of Texans have the water resources they need. To this end, the Foundation demonstrates environmentally and ecologically sound ranching practices on its four properties in north and west Texas, in addition to funding grants, hosting educational events, and partnering with researchers. As a Living Building, the Betty and Clint Josey Pavilion physically embodies the Foundation’s mission. Located on its Leo Unit in Cooke County, the meeting and educational event space provides a perfect setting for facilitating a deeper understanding of how grazing livestock–as well as the built environment–can work to do more good than harm. The structure itself consists of two buildings of the same size connected by a shared gutter. One building houses the herbarium, restrooms, and kitchen, and the other building houses an education pavilion. The two buildings form a central gathering space around a large heritage live oak tree and are situated to capture cooling summer breezes and block cold winter winds.
As stated by Dr. Lisa Bellows, a North Central Texas College biology professor who uses the facility regularly, “The pavilion is a place for learning and gathering, for laughing schoolchildren with muddy hands and ranchers swapping stories and strategies. But it is also a space for tranquility. There is no omnipresent mechanical whirring that pervades the soundtrack to most Texans’ indoor lives. Seated in the herbarium or resting on the porch, you can listen deeply, to the prairie silence or the shush of grasses and quiet clatter of oak leaves in a breeze. You feel tapped into a purposeful stillness, like being in the middle of a grazing herd, one being working dutifully among many, interconnected in a balanced whole.”
PROJECT WEBSITE www.dixonwater.org
VITAL STATS
| Status | Full Living Building |
|---|---|
| Certification Goal | Full Living Building |
| LBC Version | 2.1 |
| Location | Decatur, TX, USA |
| Living Transect | L1 |
| Typology | Building |
| Occupant Type | Visitors Center |
| Project Area | 36,600 m2 |
| Building Area | 500 m2 |
| Start of Construction | June 2013 |
| Start of Occupancy Period | July 2014 |
| Owner Occupied | Yes |
| Number of Occupants | 1-2 |
| Number of Visitors (est. daily) | 0-100 |
PROJECT TEAM
| Owners | Dixon Water Foundation |
|---|---|
| Architectural | Lake|Flato Architects |
| Contractor | Lincoln Builders of Texas |
| Mechanical | TLC Engineering |
| Electrical | TLC Engineering |
| Plumbing | TLC Engineering |
| Geotechnical | CMJ Engineering |
| Civil | BioHabitats |
| Structural | Datum Engineering |
| Specialty Consultants | BioHabitats (wastewater), Point32 (materials) |
PLACE PETAL
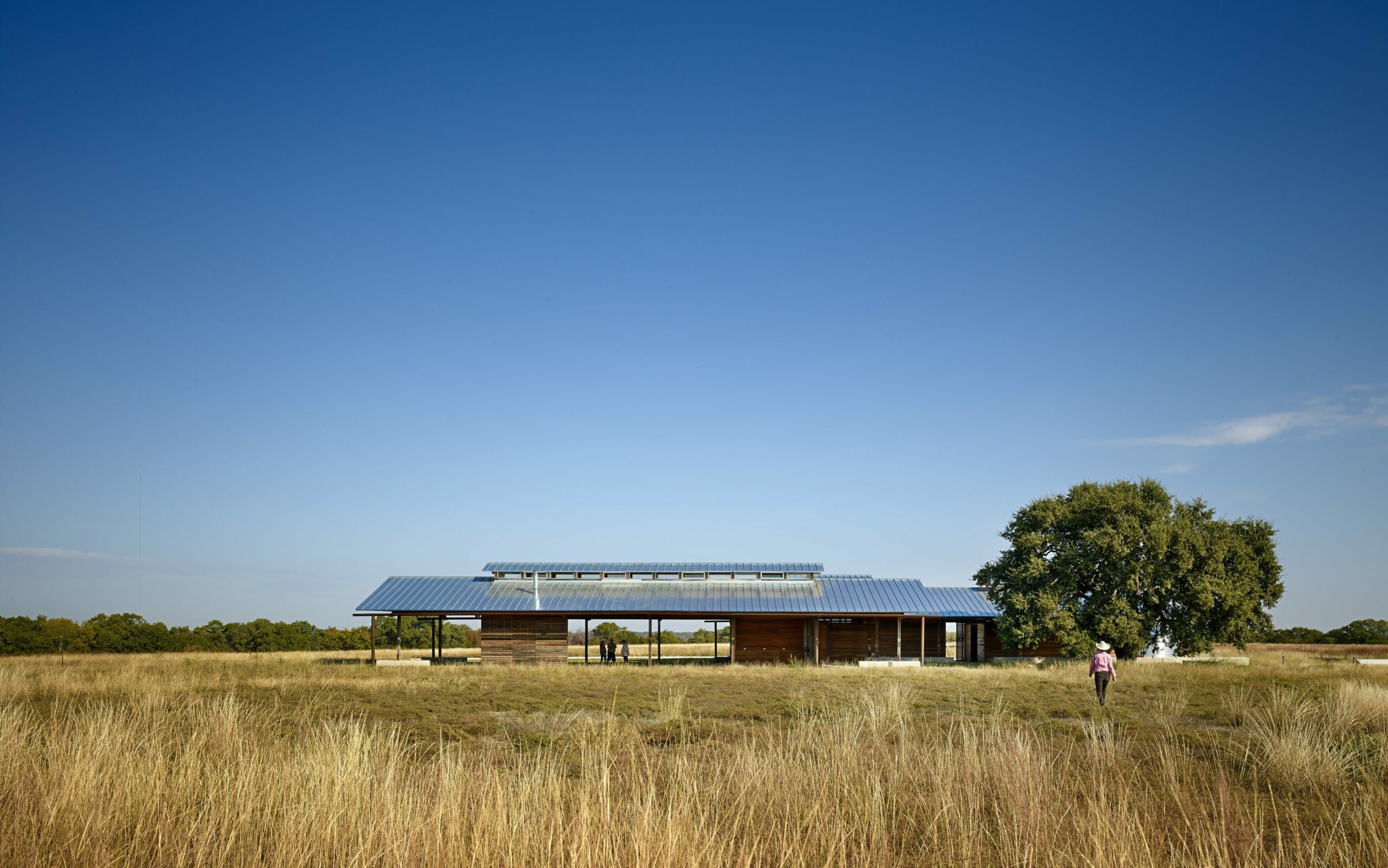
Photo courtesy of Josey Pavilion
The project sits on a greenfield site on the Leo Unit of the Dixon Water Foundation’s ranches. The site encompass more than 1,900 acres of tallgrass prairie in Cooke County. The bottomlands of the Leo Unit were previously farmed and provide an excellent demonstration site for the restoration of farmland to prairie. The project used a greenfield exception since its primary purpose is to serve as an interpretation of the site and environment.
03. HABITAT EXCHANGE IMPERATIVE
The Dixon Water Foundation donated a 778-acre conservation easement in connection with this project. This easement will not allow the land to be subdivided and will protect native plants, habitat and wildlife. The estimated value of this donation based on the typical cost per acre in the area is $750,000 to $1,500,000.
04. HUMAN POWERED LIVING IMPERATIVE
This education center is far from the nearest town and the roads are unpaved, making cycling impractical. The majority of the building’s visitors arrive by bus, significantly cutting down on the use of single-occupancy vehicles. For trips from the Dallas-Ft. Worth area, carpooling is encouraged.
WATER PETAL
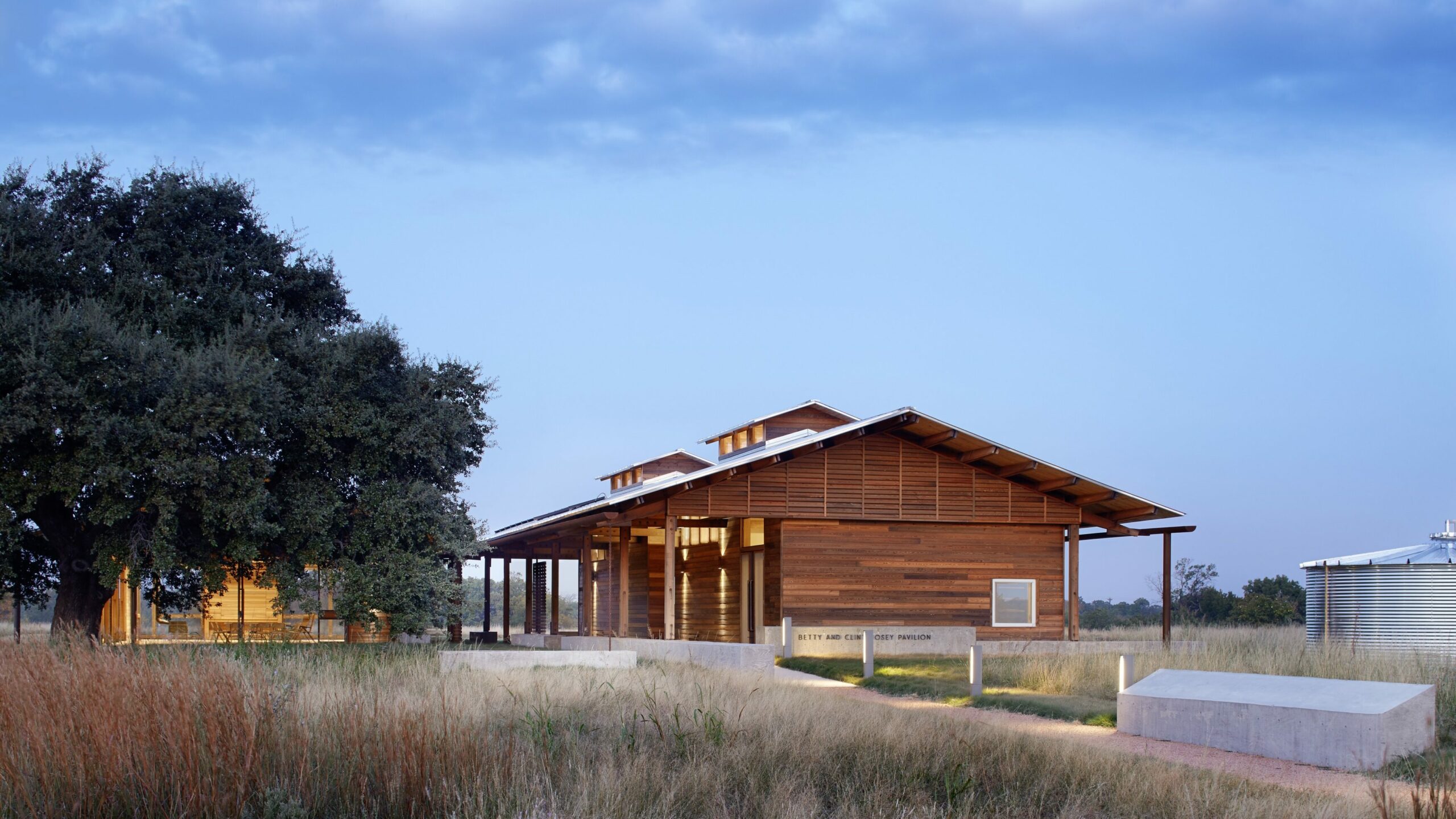
Photo courtesy of Josey Pavilion
05. NET POSITIVE WATER IMPERATIVE
The Josey Pavilion acts as a demonstration tool for how to mitigate the negative effects of waste- and storm-water. Rainwater is collected from the roof and stored in a 13,000-gallon cistern. This water is used for sewage conveyance and occasional irrigation needs. The constructed wetland cleanses and returns all of the water used in the pavilion back to the aquifer. Thus the groundwater pumped into the pavilion’s sinks eventually becomes groundwater again. In this way, as guests interact with the project’s water systems, they are connected with a small-scale water cycle that parallels how rain is collected in a watershed, used by plants and people, processed by wetlands—nature’s kidneys — and returned to aquifers below ground.
The onsite wastewater management system for the Josey Pavilion project is a low-energy, low-maintenance treatment system that produces secondary- and tertiary-level effluent for dispersal and recharge via land application. The system includes a primary treatment tank, a constructed wetland using recirculating subsurface flow, a subsurface dosing/storage tank, and subsurface drip irrigation for discharge. The system was designed to treat 150 gpd with a peak daily flow of up to 1,800 gpd.
REUSE SYSTEMS
–BLACKWATER TREATMENT
Wastewater is treated by an onsite constructed wetland. Purified water is released into an onsite reed field and allowed to infiltrate back into the aquifer.
LESSONS LEARNED
1. Double-check which plumbing fixtures can be exposed to sub-freezing temperatures and which cannot be.
2. The energy required to move and treat water is significant and was difficult for us to model with uncertain occupancy and rainfall.
ENERGY PETAL
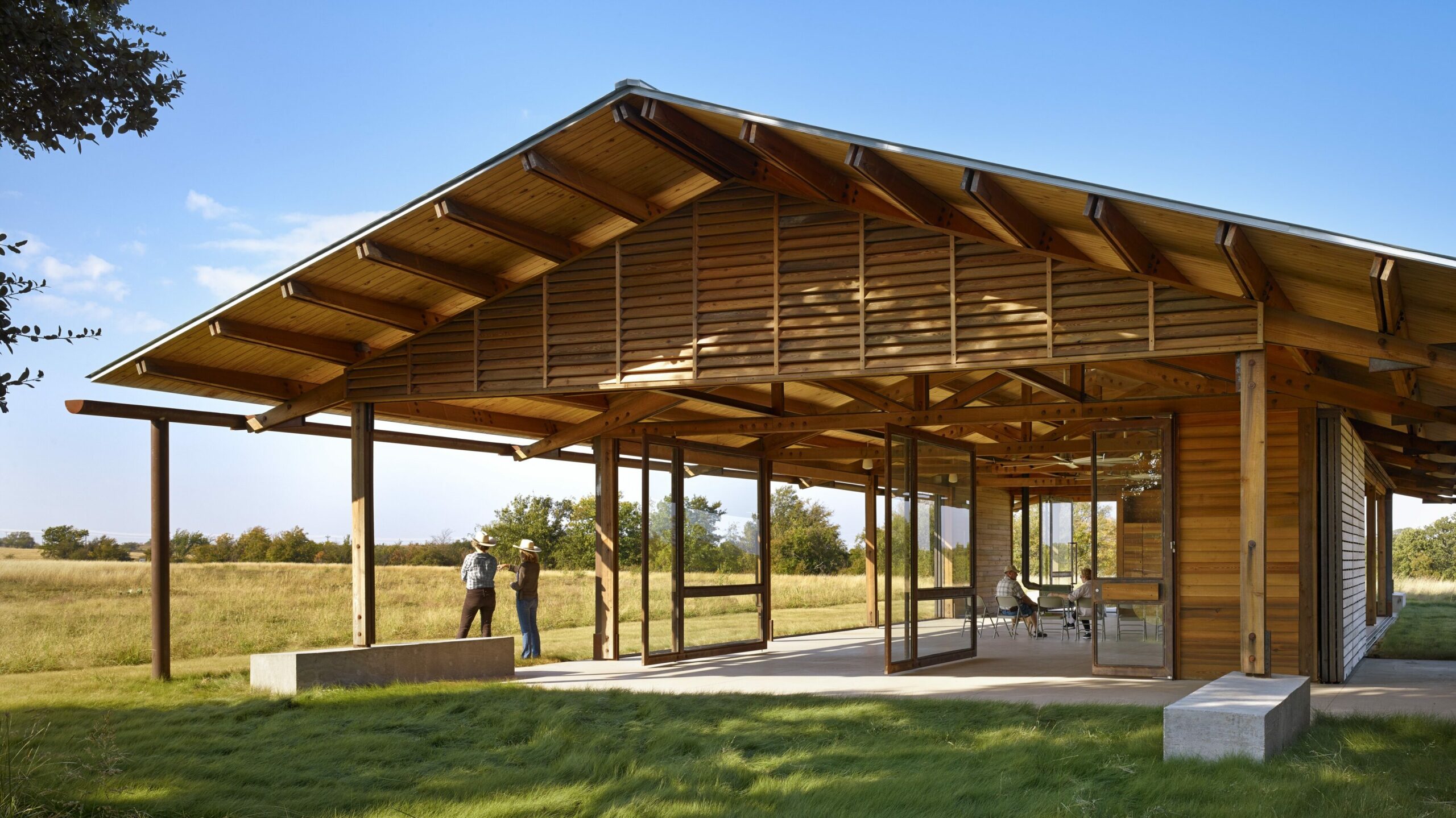
Photo courtesy of Josey Pavilion
06. NET POSITIVE ENERGY IMPERATIVE
The challenge for this project was to create a space that would be comfortable for the majority of the year. Whether it is 40 degrees in late November with a 20 mile-per-hour wind sweeping across the prairie or 102 degrees in August, a successful design would need to allow seasonally dressed occupants to comfortably spend a few hours in the pavilion listening to presentations or meeting in the herbarium.
The strategy we used to address this challenge was to create a space that completely transitions from an enclosed shelter in the winter to an open-air shade structure in the summer. The main pavilion is perpendicular to the prevailing winds; three sliding door panels on each long side can be closed to block the wind or opened to allow a breeze. To prevent noise and negative pressure from the wind, the walls are slatted rather than solid. At first it seems that the wind will blow right through, but just a few feet away from the walls, on even the windiest nights, the air is near-still. We designed this system to have an openness factor of 20%, similar to that of a tree and just as effective at slowing wind.
In addition to our passive comfort strategies, we chose a limited number of efficient lights and appliances and monitored these systems closely with an internet-based energy monitor (eMonitor). The energy that we would not eliminate through efficiency was offset with a grid-tied 4 kW solar array.
LESSONS LEARNED
We worked with Cooke County Energy, the local energy co-op, to design a system that works with their existing grid infrastructure. We learned that fees for producing electricity and putting it back into the grid can be substantial depending on the utility and will fully access payback and weigh options when considering net metering versus battery storage in the future.
HEALTH & HAPPINESS IMPERATIVE
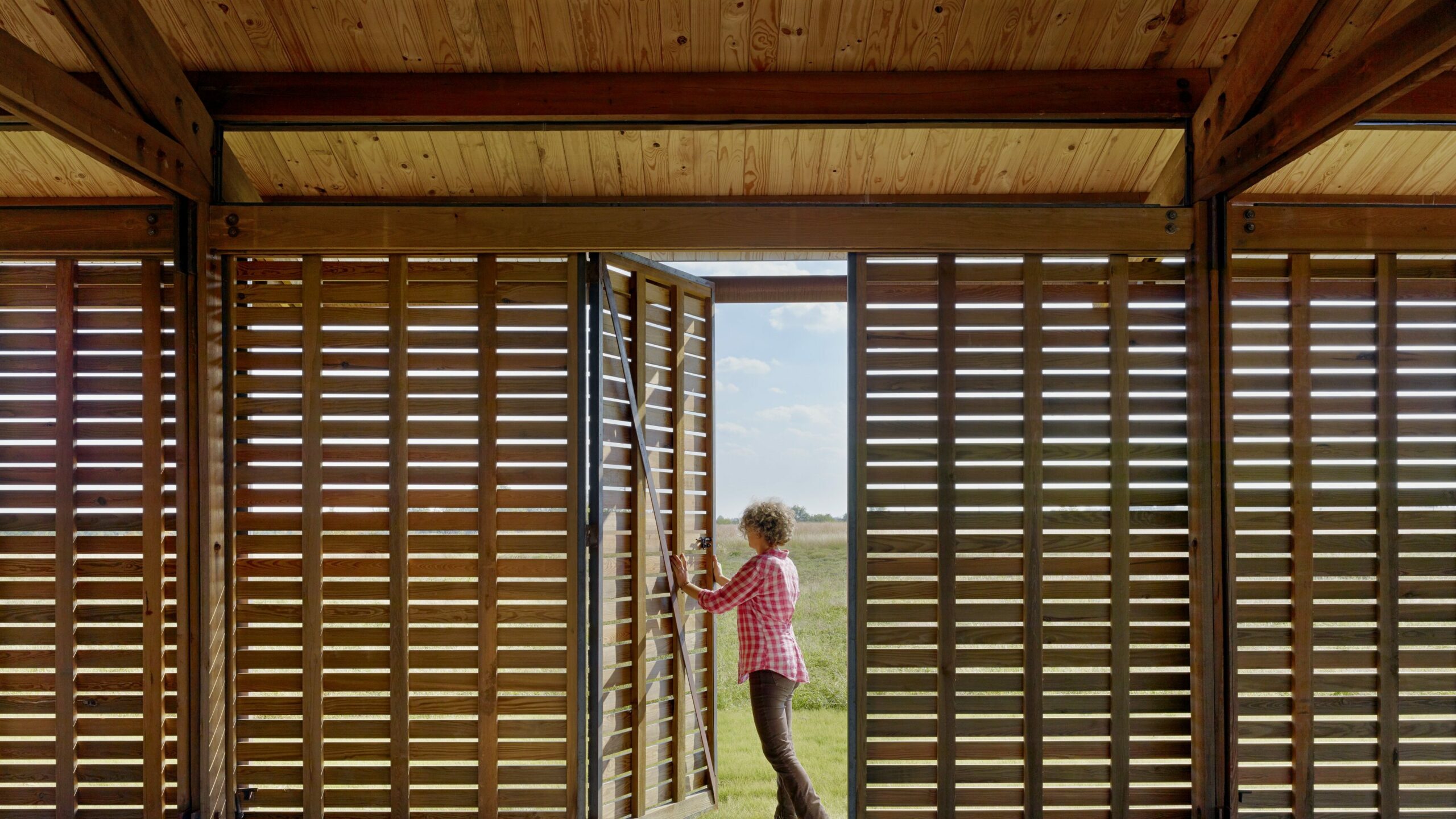
Photo courtesy of Josey Pavilion
Being immersed in the natural environment–away from noise, light, and chemical pollution–is beneficial for both physical and mental health. By creating a building in this environment that encourages visitors to learn about and engage with nature, the Josey Pavilion can benefit both the short-term and long-term health of its visitors while teaching them how improve the health of the prairies and the planet. The Dixon Water Foundation works regionally and internationally to reverse the trend of globally disappearing native prairies due to poor land management and a lack of understanding about the holistic value of our native prairies. As a demonstration tool for the Foundation, the Josey Pavilion helps connect visitors to the land and encourages them to pursue a more sustainable future. Additionally, all 186 materials that comprise the education center were thoroughly vetted to ensure that materials were Red List-free, locally sourced and manufactured, and harvested sustainably – all efforts to promote health.
07. CIVILIZED ENVIRONMENT IMPERATIVE
Every space in the project is either open to the air or near an operable window or door and has a direct connection to the outside world. The building successfully tempers the climate and enhances visitor experience by shading the sun, blocking the wind, and providing protected views. Though protected, visitors are still connected to the outside, experiencing filtered daylight and natural ventilation in every space of the project. Creating the project to be a fully restorative Living Building helps reach the same ecological equilibrium achieved at Dixon Water Foundation ranches while creating an immersive experience of biophilic place. The building goes well beyond the criteria of providing shelter for learning and tells a stronger story that expands the audience of the Dixon Water Foundation and fully supports a deeper understanding of rangeland conservation and its important collateral benefits, including carbon sequestration and water, energy and ecosystems balance.
08. HEALTHY INTERIOR ENVIRONMENT IMPERATIVE
Indoor air is full of pollutants that can be dangerous to human health. Although we were able to eliminate many hazardous chemicals from the building materials, air quality can be diminished by potentially hazardous non-Red List chemicals or by items brought into the building.
The surest way to ensure healthy indoor air is through the use of outdoor air. Every space in the Josey Pavilion, from the main pavilion to the bathrooms and catering kitchen, is naturally ventilated with 100% outdoor air. Our air quality testing has shown the quality of our indoor air and CO2 levels to be the same as outside, meaning that occupants of the Josey Pavilion are breathing the same quality air as if walking through a prairie.
09. BIOPHILIC ENVIRONMENT IMPERATIVE
In developing the spaces and sequence of movement, careful attention was paid to human biophilia and the innate human desire to connect to the patterns and processes of water. Visitors are given a safe, sheltered, and comfortable perch from which they can survey the horizon. We ultimately sought in our design to provide refuge and even enticement through experiencing the prairies beyond or witnessing rainwater captured and conveyed during a storm. It is in the combination of such elements that the human experience of nature or the environment is enlivened. The materials used are left as close to their natural state as possible and display their natural character.
The wood grain, the rust finish of steel, and raw concrete are all familiar elements of the Texas ranch. As such, there is a certain beauty inherent in the naturalness of these materials. These materials weather and change with time and evoke an honesty and authenticity that is lost in the modern built environment.
MATERIALS PETAL
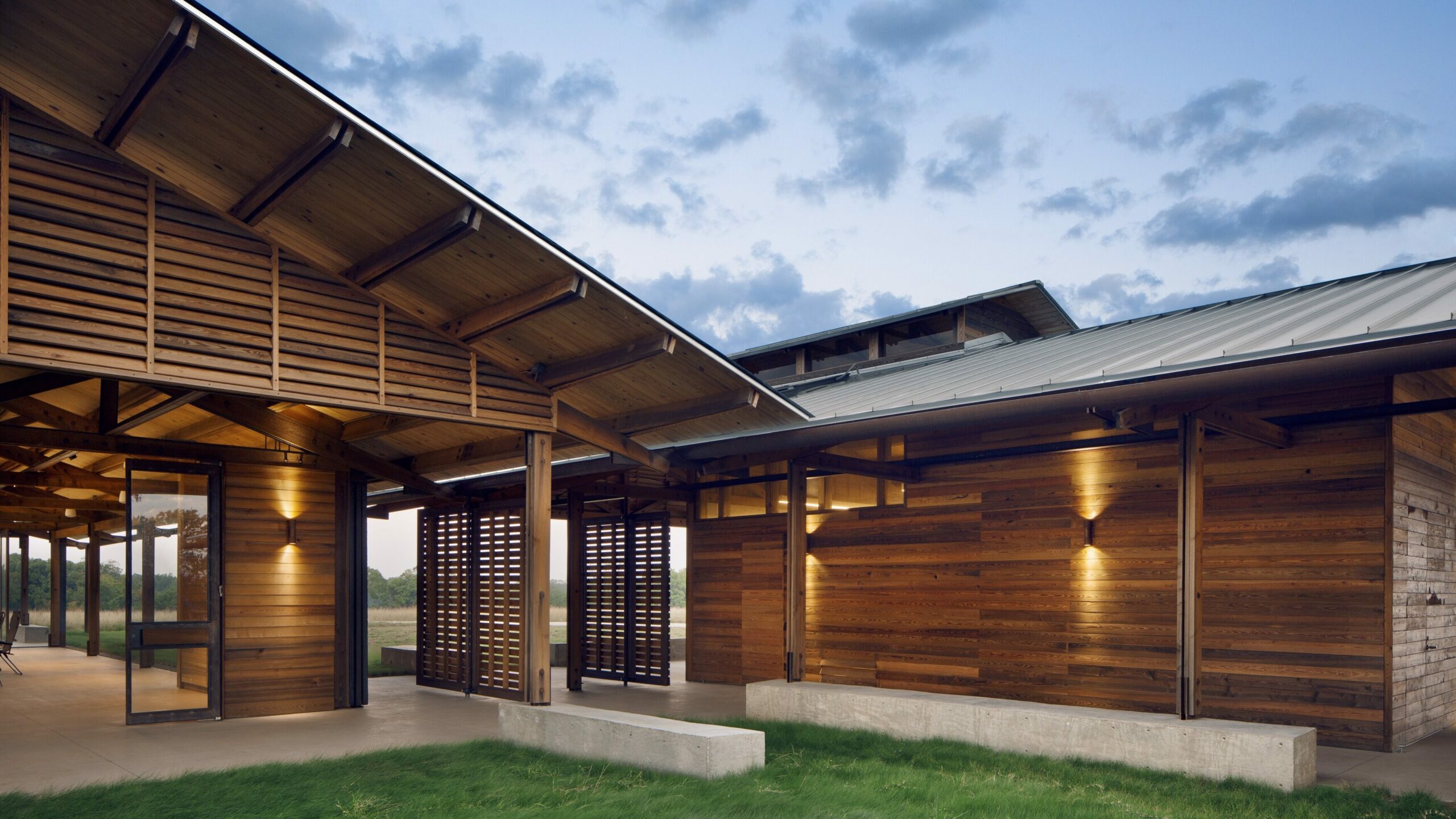
Photo courtesy of Josey Pavilion
OUR MATERIALS STRATEGY
- Use as few materials as possible.
- Use materials in as natural a state as possible.
- Use smaller manufactures and distributors.
- Assess local materials and create methods of use.
10. RED LIST IMPERATIVE
Some chemicals on the Red List–for example, chlorofluorocarbons (CFCs) and asbestos–were easy to avoid, as they have been phased out of the material economy through regulation due to their negative health or environmental effects. Other chemicals, such as polyvinyl-chloride (PVC) and formaldehyde, are ubiquitous in materials throughout the construction industry and the majority of our Red List material research was devoted to substitution of products containing these two chemicals. A few successes that we had were replacing PVC drain piping with High-Density Polyethylene and finding PVC- and halogenated flame retardant-free electrical wire insulation manufactured for naval ships.
For eliminating formaldehyde, we used as much natural, unprocessed wood as possible, and where we had to use plywood or Medium-density fiberboard – we were able to locate sources in the Pacific Northwest. Rather than finding substitutes for sealants and adhesives, we focused on solutions that eliminated their need entirely. Most materials are mechanically bolted together, rather than chemically adhered. This strategy, along with our natural ventilation strategy (which eliminated the need for a “tight” building), assisted in creating a Red List-free building.
11. EMBODIED CARBON FOOTPRINT IMPERATIVE
The primary strategy to reduce embodied carbon was to design a building primarily made of wood. Wood contains significantly less embodied energy than either concrete or steel. To further reduce embodied carbon, most of the wood used for this project was salvaged Sinker Pine, so very few additional trees were felled to build the Josey Pavilion.
14. NET POSITIVE WASTE IMPERATIVE
Most of our leftover building materials were repurposed onsite. The useable excess lumber was stored to be made into benches later on while the unusable lumber was mulched onsite. Excess gravel was used to prevent erosion in nearby onsite streambeds and excess soil was spread around the building to improve the ground for native grasses.
Metal was recycled at a nearby plant, and anything else that could not be reused onsite was hauled off by the contractor in his personal truck and put out for the curbside recycled service in his neighborhood. The only material that could not be recycled was a small amount of leftover gypsum, which was picked up by the installer. During construction, a trash dumpster was never used onsite.
SALVAGED MATERIALS
All of the wood siding and much of the remaining wood used in the project was salvaged Sinker Pine from the rivers of eastern Texas and Louisiana.
EQUITY PETAL
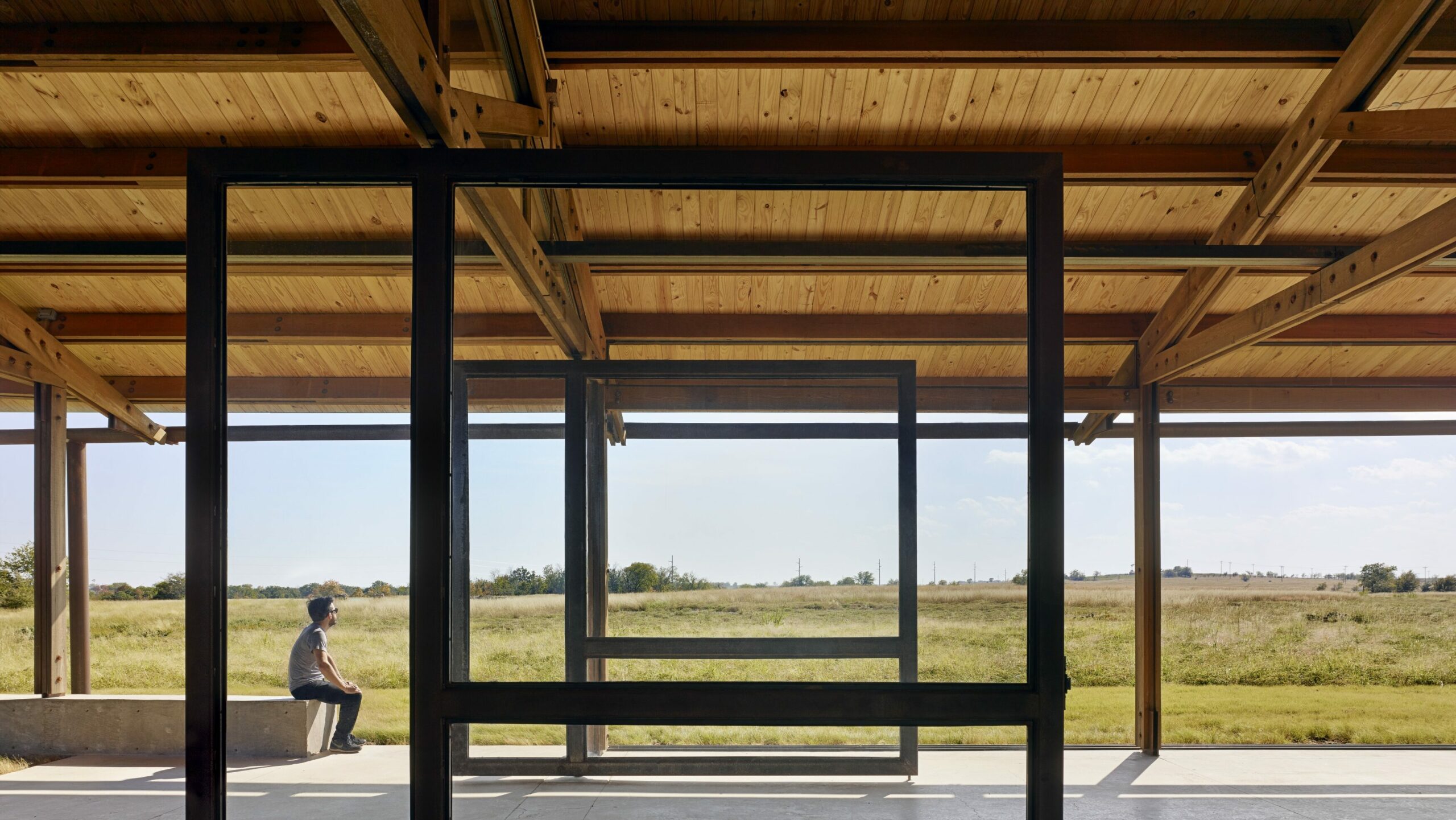
Photo courtesy of Josey Pavilion
Visitors to the Josey Pavilion usually carpool and arrive by car since the project site is in a sparsely populated area, but once they step out of their vehicle, the entire site is accessible by foot. The path that leads to the front entrance is flanked by a constructed wetland that purifies the project’s water and informational displays that explain how the system works. Once a visitor approaches the building, they enter into a shaded porch rather than directly into an interior space. All parts of the building are accessed from this protected exterior corridor, which is punctuated with framed views of the expansive prairie.
Once in the main pavilion, visitors will find that the entire space is customizable with human power alone. Each of the wall panels can slide or pivot to allow more or less protection from wind, rain, or sun. During the winter, the space can be entirely protected with the slatted walls acting like tree branches. The slatted walls slow the wind in order to keep the space comfortable, allow air to pass through for ventilation, limit noise, and maintain equal pressure all throughout the building.
16. UNIVERSAL ACCESS TO NATURE & PLACE
As a rural project on private land that welcomes visitors, this project increased the public’s access to nature. The Josey Pavilion also facilitates a deeper understanding of how sustainable living as well as the built environment can work to do more good than harm to our environment and preserve the beauty and longevity of our natural resources.
BEAUTY PETAL
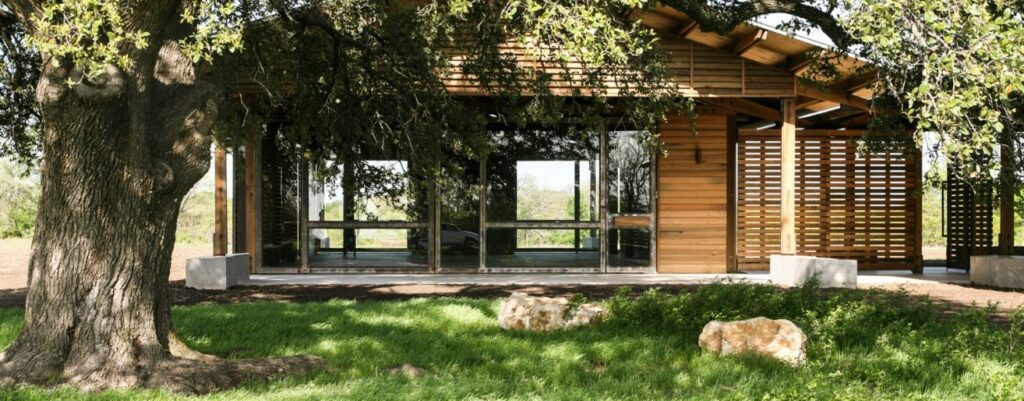
Photo courtesy of Josey Pavilion
The Josey Pavilion is designed to work in concert with nature and support the mission of the Dixon Water Foundation, which is to promote healthy watersheds through sustainable land management, enabling the preservation of our watersheds and native prairies. Familiar forms are situated to frame the extensive prairie landscape and embrace an existing heritage live oak. Long porches allow visitors to admire the simple palette of natural materials used to construct the project. The pavilion provides a perch to view the distant horizon. Visitors admire the scale of the native grass seed heads cast in the concrete threshold of the herbarium. The Josey Pavilion connects guests with the surrounding land and provides places of respite from which visitors can learn more about the important work of the Dixon Water Foundation.
20. INSPIRATION & EDUCATION IMPERATIVE
Environmental educators teach about nature with ease, but teaching and learning in nature offers a paradigm shift for the learner as well as the teacher. Environmental educators, however, often encounter numerous obstacles, from scheduling around weather conditions to restroom availability. With the open-gate invitation to the Josey Pavilion, teaching in nature has become a reality in the Cross Timbers region of Texas. The Josey Pavilion has unified ecological information flow in a human-constructed structure without interruption of the natural cycles of the earth. It is a perfect place to teach and learn about nature while enjoying being in nature.
The 2014 Holistic Management International Conference was held at the Pavilion’s education center. Attendees hailed from Canada to Africa and learned about motivating, connecting, and supporting farmers, ranchers, and land stewards through the practice of holistic management. Such management improves environmental health, sustains economic viability, and enhances the quality of life of farm and ranch communities. Local ranchers hold monthly meetings at the education center and find comfort and familiarity in the simple execution of the pavilion’s vernacular form, in particular its large overhangs and deep, inviting porches. Civic and school students frequently travel by bus to visit the education center, at which they learn about watershed health, wildlife, and native plants. Kids on the Land, a program sponsored by the Foundation, uses an integrated science, technology, engineering, and mathematics (STEM) approach to teach children about the region where they live. The program uses the Josey Pavilion to help connect children to the land and encourage them to live more sustainable lives.

