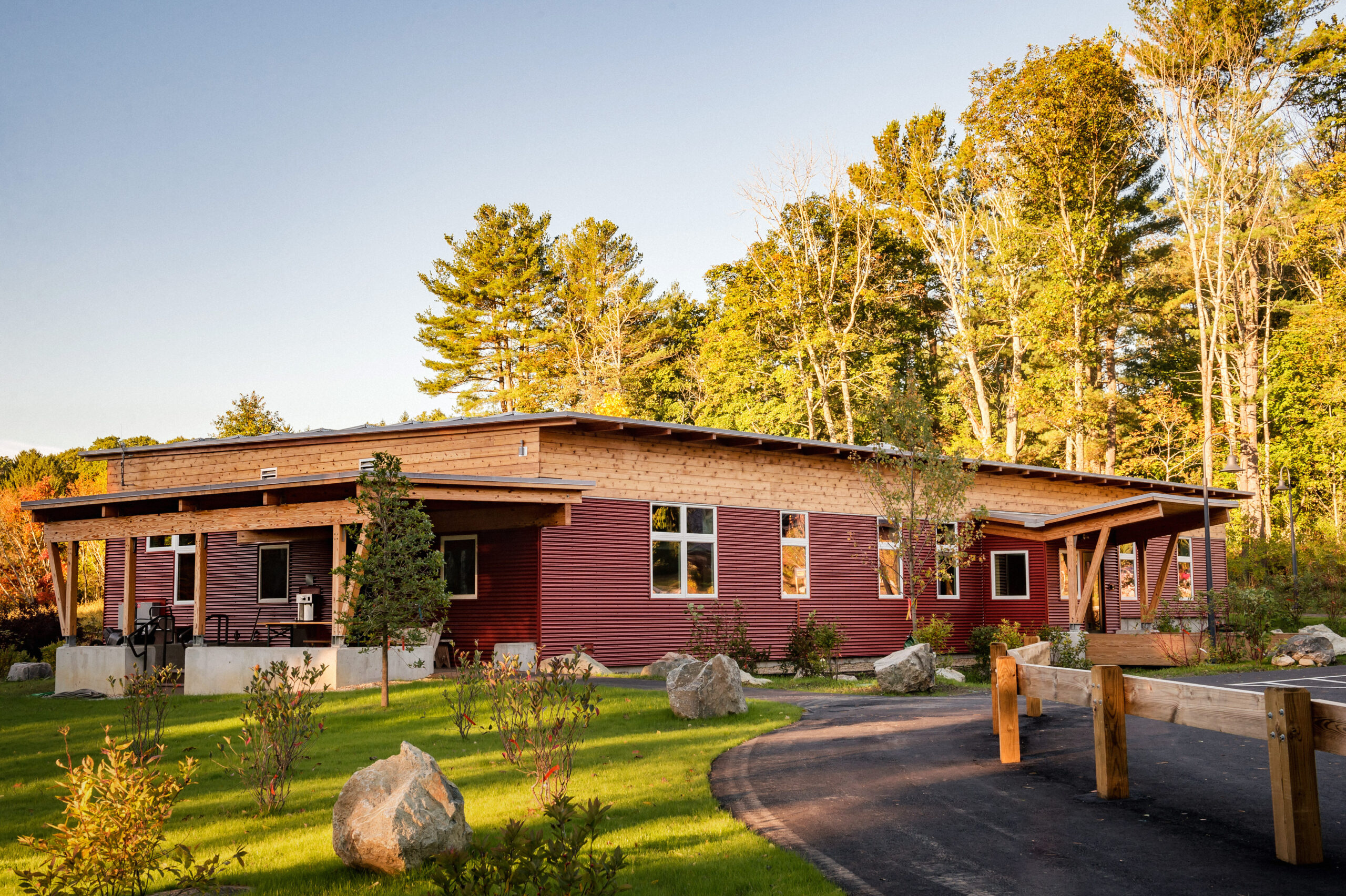VITAL STATS
| Certification Status | Zero Energy Certified |
| Version | 1.0 |
| Location | Lincoln, MA, USA |
| Typology | New Building |
| Gross Building Area | 3715 SF |
| Start of Occupancy | June 2018 |
| Owner Occupied | Yes |
| Occupancy Type | Commercial |
| Number of Occupants | 15 |
PROJECT TEAM
| Owner | Massachusetts Audubon Society |
| General Contractor | Chapman Construction |
| Architect | Maclay Architects |
| Mechanical Engineer | Engineering Services of Vermont, LLC |
| Civil Engineer | Samiotes Consultants, Inc |
| Landscape | CBA Landscape Architects |
| Structural Engineer | Engineering Ventures, PC |
| Certification Consultant | Energy Balance Inc. |
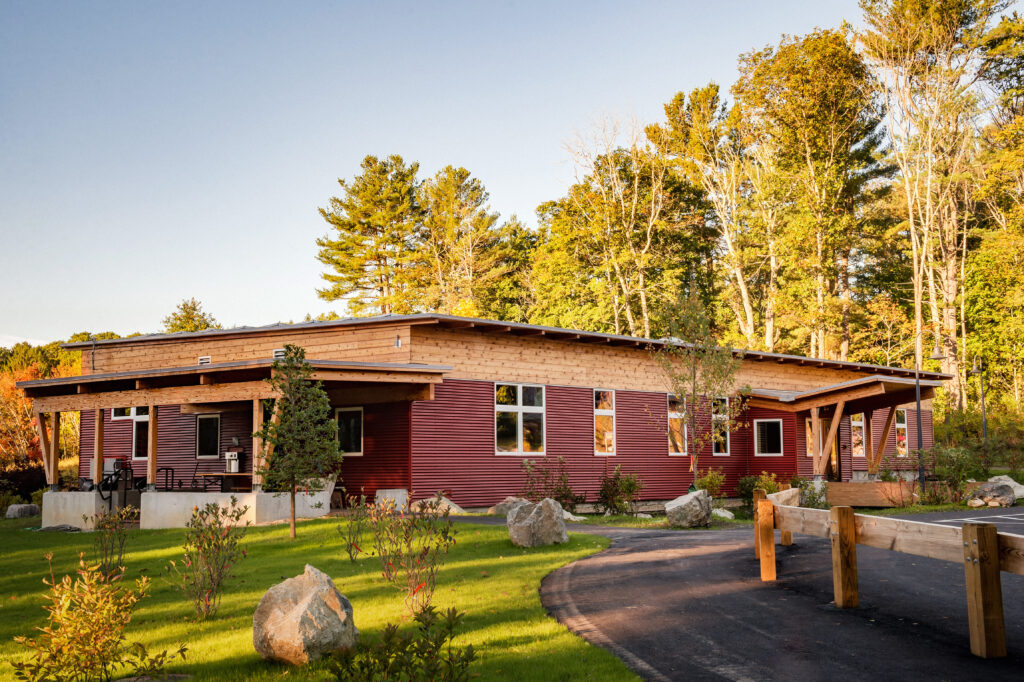
RENEWABLE PRODUCTION SYSTEMS INFORMATION
ENERGY PERFORMANCE & EUI
| Renewable Type | Solar Electric (PV) |
| Total Renewable Energy Generated | 44 kW |
| Renewable Location | On-site |
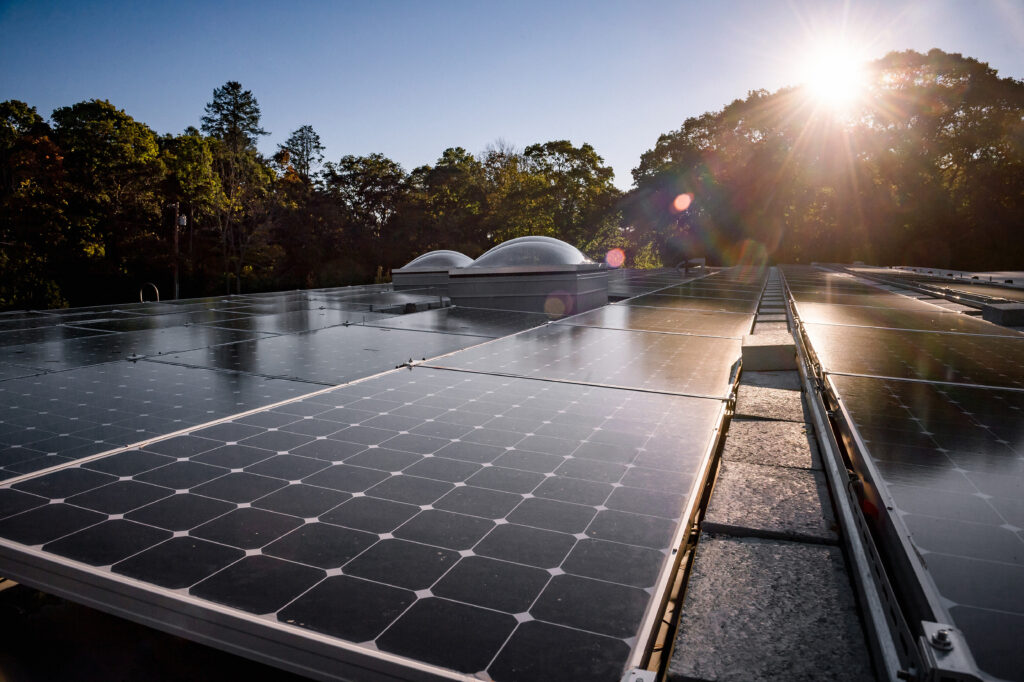
PROJECT LEADERSHIP AND STORY OF THE PROJECT
Mass Audubon wanted the new home for their educational programs and offices at Drumlin Farm Wildlife Sanctuary to reflect their conservation mission and meet their newly instituted net-zero green building standard for all Mass Audubon buildings. They also wanted the project to serve as a replicable model for future net zero building projects and renovations for their properties throughout Massachusetts.
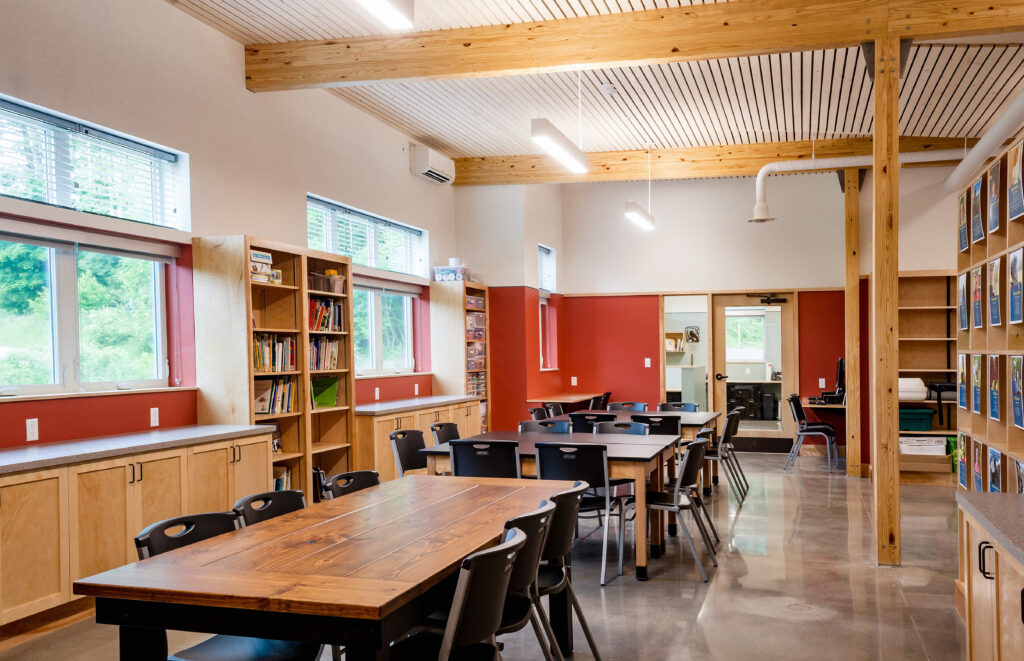
DESIGN PROCESS
Maclay Architects was hired to meet the net zero energy goal as well as to create a model sustainable workplace. During schematic design, Maclay engaged stakeholders in an interactive and collaborative design process which included design charrettes and stakeholder meetings. The building plan is centered around a diversity of open and closed workstations, plus a large great room for naturalist program preparation and teacher collaboration. The design incorporates biophilic elements, energy conservation, efficient mechanical systems, and sustainable material choices. The building entry path celebrates rain gardens and natural landscapes, featuring native plantings and a rocky swale for stormwater management. The building and landscape design are integrated in an effort to create indoor/outdoor connections and facilitate group gatherings. Views from the building connects occupants to the surrounding educational wildlife sanctuary.
ENERGY SYSTEMS NARRATIVE
The building is run with efficient air source heat pumps, heat recovery ventilation, and a 44 kW rooftop solar system. Significant surplus “positive” energy generation is installed for use at other buildings at Drumlin Farm.
OCCUPANCY ISSUES
The occupancy noted above of 15 full-time education staff is typical. During 2020 and the reporting
period of 2021, occupancy was below average while staff worked from home due to the pandemic.
BUILDING COMMISSIONING
The building optimization phase post occupancy revealed that there were numerous issues with
inverters, meters, and general accounting with the utility. Initially, the utility had not installed a net meter, so the client was not receiving any solar credits for the production and actually being charged for their production. A fault inverter also took part of the array out of service for a short period of time. By the fall of 2020, these issues were corrected so that accurate monitoring could take place. For these reasons, the accounting period submitted for energy performance evaluation begins on 1/1/21.
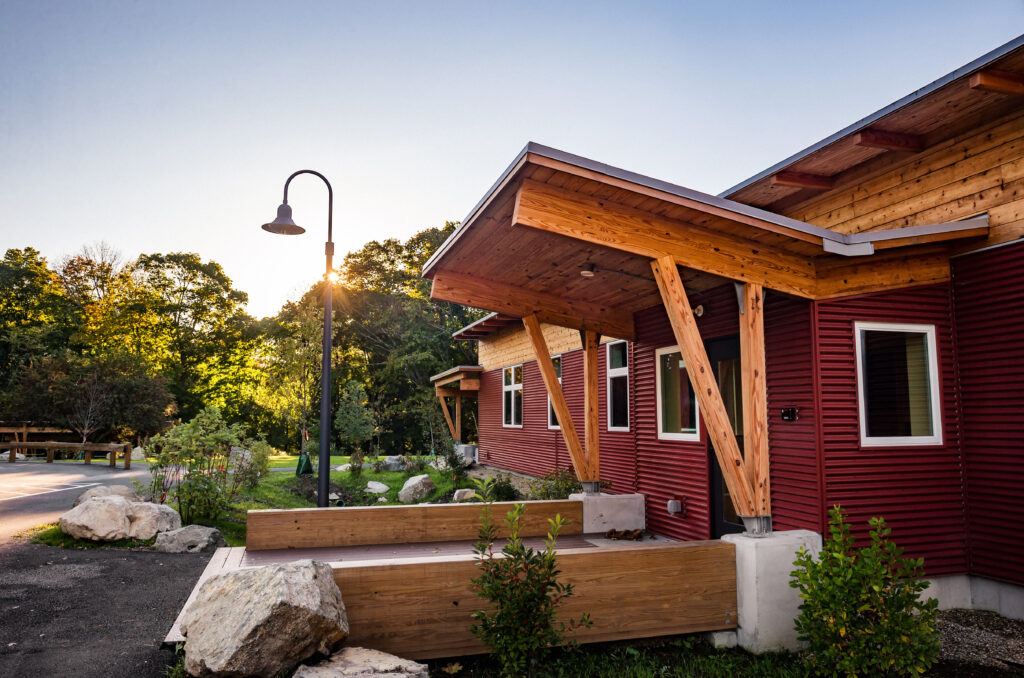
ENERGY LESSONS LEARNED
This project was able to become a net power producer by filling the roof with solar panels. This excess solar will then be allocated to other buildings at the farm, increasing the renewable energy production without disturbing more land.

