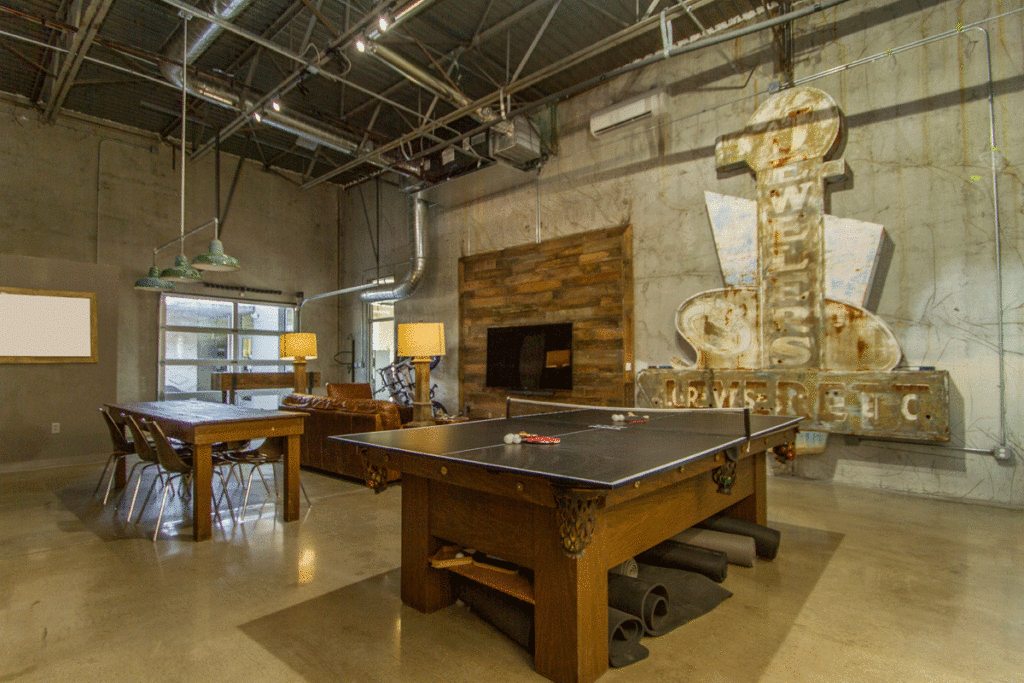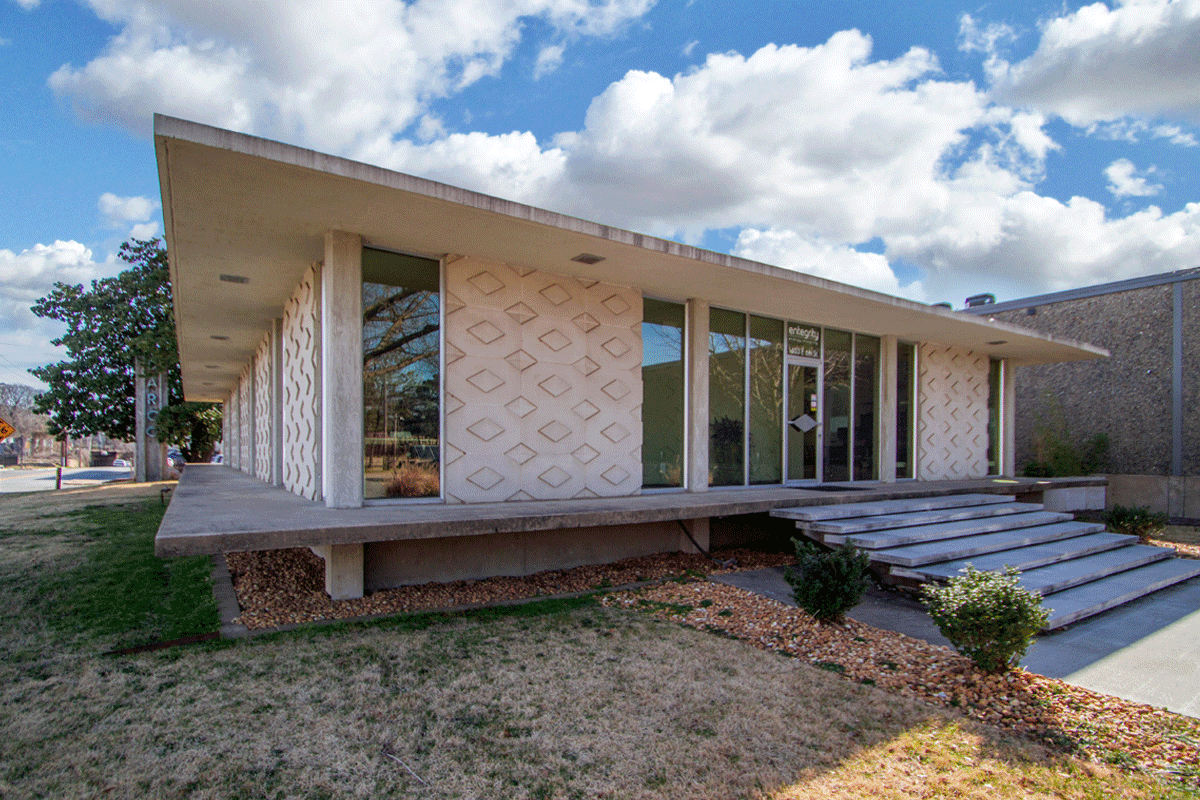Originally known as the Darragh Building, this project was renovated in 2016 in order to house the headquarters of Entegrity, a building performance optimization consulting company.
The Darragh Building was designed by Noland Blass, Jr., of the Erhart, Eichenbaum, Rauch, & Blass firm in 1958 for the Darragh Company’s commercial and warehouse use and is located just east of downtown Little Rock, Arkansas within an emerging mixed-use district. The Darragh Building has several significant features which include: post and beam construction techniques, floor-to-ceiling glass walls and windows, extended floor and roof slabs that emphasize the building’s horizontal lines, a roof with no slope, a small atrium (which is now covered due to historic water damage), floating front steps, and exterior and interior concrete infill panels decorated with a stretched octagon and diamond three-dimensional pattern. The existing building is in good condition considering its age and has had only minor updates over its lifetime. The building is listed on the National Register of Historic Places.
When Entegrity began to plan the retrofit of the 13,342 sf building which was occupied in January 2017, it was clear to the Partners that the building should be a high-performing, net-zero building, fit to house a company that offers efficiency, solar, and sustainability services to its clients. The entire renovation was designed and executed with sustainability and historic preservation in mind. Energy modelling was used to first determine strategies to reduce energy use as much as possible before adding in a rooftop solar array to bring the building to net zero. Energy efficiency strategies employed in this building include use of all-LED lighting, dynamic self-tinting glass, operable windows and doors for natural ventilation in the warmer months, and occupancy sensors. Other sustainability features of the building include the use of locally sourced materials as much as possible, preserving access to daylight and views, controllability of lighting comfort through the use of dynamic glass and self-tinting windows, highly efficient plumbing fixtures, and native landscaping. The project is certified LEED Platinum for New Construction/Major Renovation.
The building is owned by Sustainable Properties, LLC, and was designed, executed, and documented for ILFI Zero Energy certification by Entegrity.
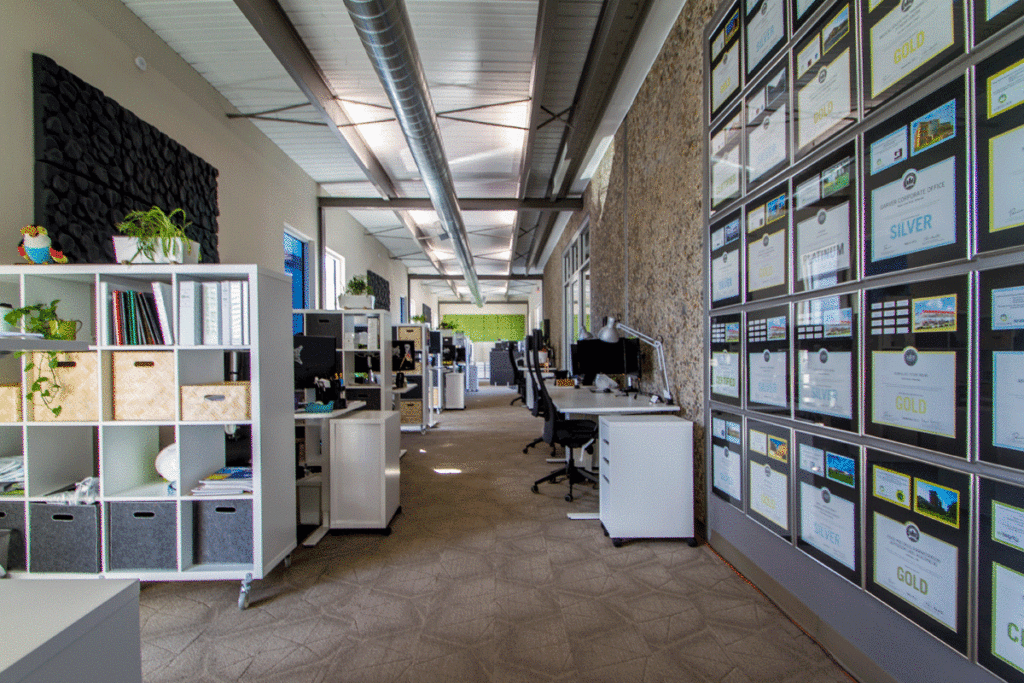
VITAL STATS
| Certification Status | Zero Energy Certified |
| Version of LBC | 31 |
| Location | Little Rock, AR, USA |
| Typology | Building |
| Gross Building Area | 13,342 SF |
| Start of Occupancy | January 2017 |
| Owner Occupied | Yes |
| Occupancy Type | Commercial Building |
| Number of Occupants | 45 |
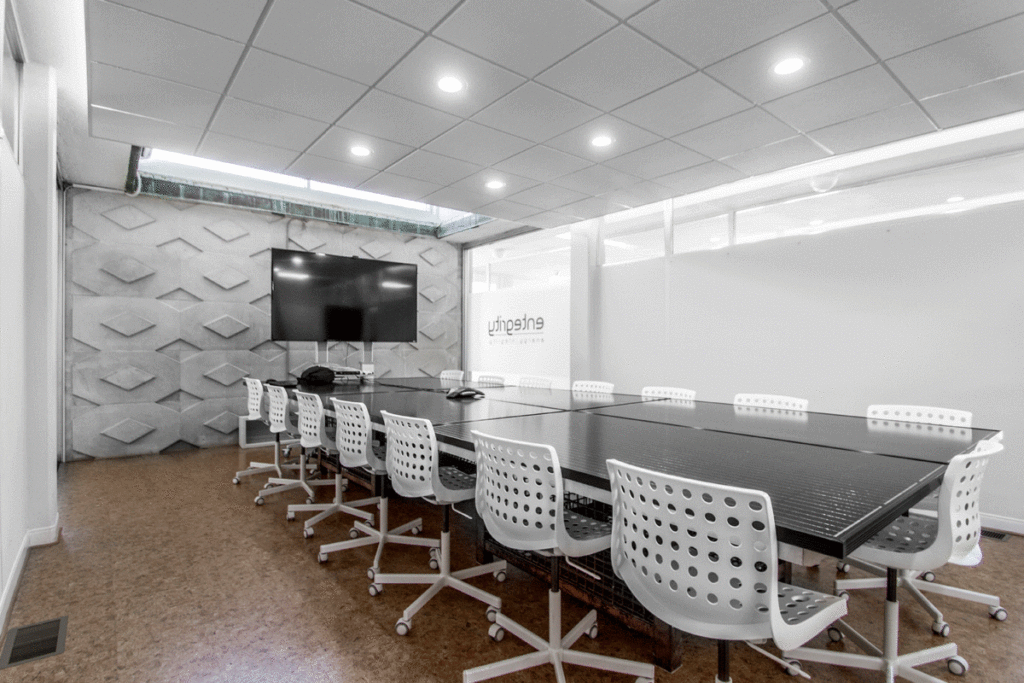
PROJECT TEAM
| Owner | Sustainable Properties, LLC |
| Project Manager | Entegrity |
| Architect | WER Architects and Planners |
| MEP Engineer | ECCI |
| Lighting Design | Entegrity |
| Interior Design | Entegrity |
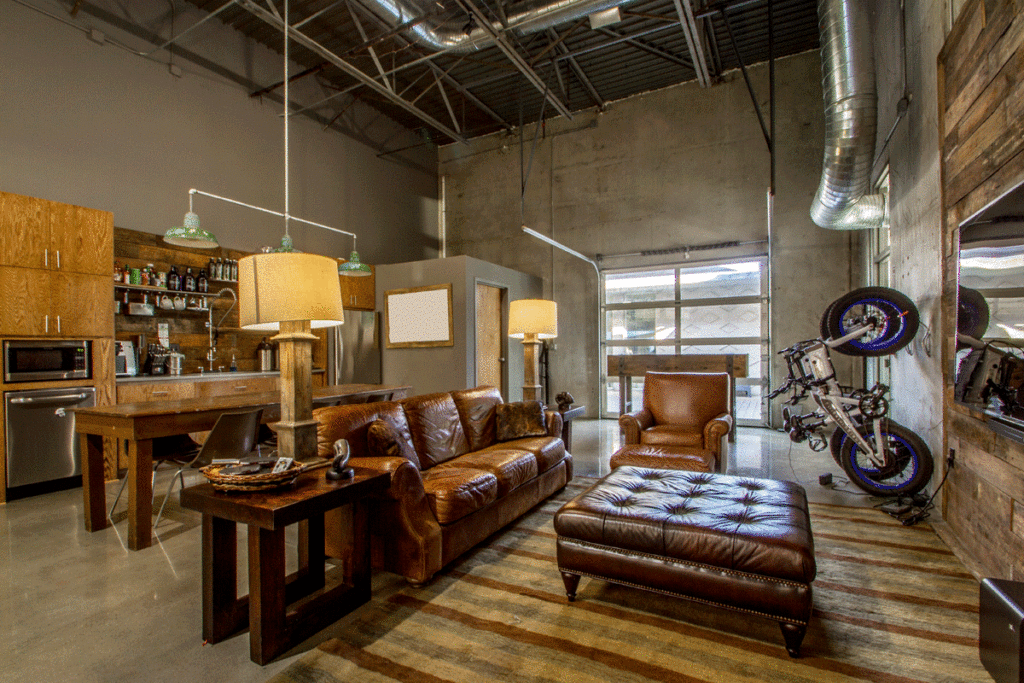
BUILDING SYSTEMS INFORMATION
| Wall R value | R-1.4 Existing; R-12.3 New |
| Roof R value | R-4 Existing; R-30 New |
| Floor R value and section specification | No Insulation |
| Windows | Windows are View Dynamic Glass – electrochromatic glazing that changes in tint in response to daylight brightness. SHGC varies between 0.39 when clear and 0.09 when fully tinted. |
| Air infiltration rate and sealing protocol | Constructed addition with WRB-integrated sheathing and detailed transitions and penetrations with commercial sealants. Spot-sealed existing buildings with foam and caulk. |
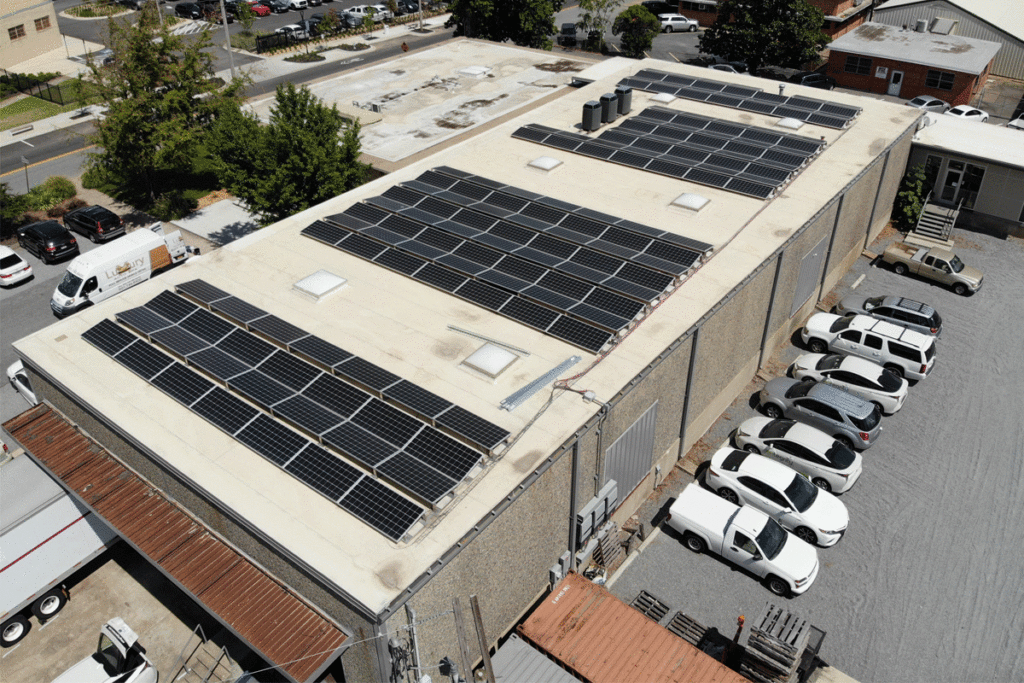
RENEWABLE PRODUCTION SYSTEMS INFORMATION
| Array Size | 48 kW |
| Panel Quantity | 155 |
| Panel Type and Brand | YL325-36b by YINGLI SOLAR |
| Inverter Quantity | 3 |
| Inverter Type and Location | Grid tied PV inverter; non-isolated on south side of warehouse |
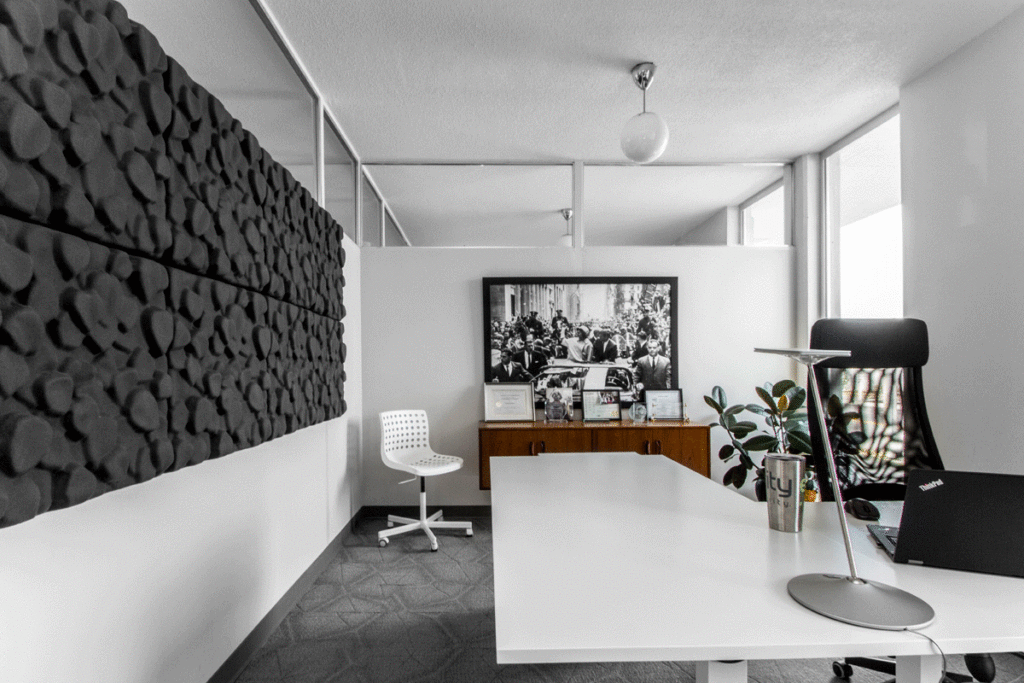
LIGHTING
All lighting in the building is completely LED. Lights are controlled by occupancy sensors in individual workspaces, as well as directly through an app on the occupant’s company phone. Additional desk lighting is provided to individual desks with receptacle occupancy controls.
OCCUPANCY
An occupant comfort survey is conducted at least once a year. The building operations manager ensures that controls and smart things are operating properly and responds to occupant feedback and complaints on a regular basis. The company reminds occupants of best practices through office-wide communications on an as-needed basis.
BUILDING COMMISSIONING, START UP, AND OPTIMIZATION
Entegrity performed design and construction phase commissioning to meet the requirements of LEED v2009 NC fundamental and enhanced commissioning. The systems that were commissioned include: HVAC, lighting controls, domestic hot water, photovoltaic system, and the View dynamic glass system. The main challenge that arose was ensuring that sufficient outside air was entering the space through one of the units. Ventilation was ensured by installing a booster fan in the intake ducts of the system.
