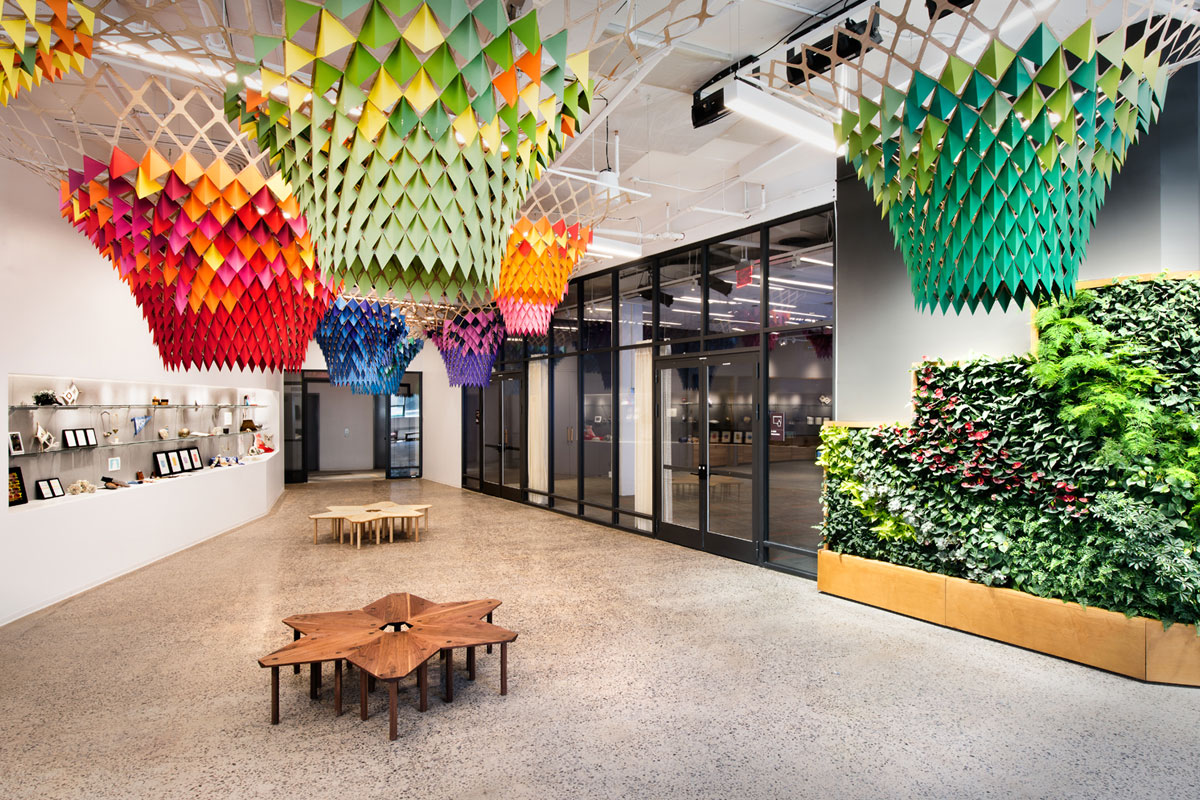Biophilic design principles and strategies were firmly embedded in the project through a series of visioning sessions held with each of the Etsy user groups. Following the visioning sessions, a working meeting was held that included a focus on biophilic design and ecology principles, and studies of these concepts were conducted throughout the schematic design and design development phases of the project.
HOW ARE THE BIOPHILIC DESIGN ELEMENTS AND ATTRIBUTES USED AS A DESIGN CONCEPT IN THE BUILDING?
BIOPHILIC DESIGN INTEGRATION
Biophilic design elements were implemented in a number of ways throughout the office. In an effort to minimize straight lines, the design team avoided creating straight walls and right angles, which mimics the irregularity found in nature. An open work plan with bench seating allows for open spaces with access to light and vistas around the office. Additionally, the open ceiling exposes the mechanical systems and structure, which is representative of both the complexity and order found in natural systems. With the aspiration of being a fully independent, regenerative ecosystem, the design team closed the loop on systems and operations whenever possible within the building. For example, the rainwater cistern watered the plants on the outdoor terraces and the indoor greenscaping, and the composting and CSA food programs helped reduce any waste generated by employees.
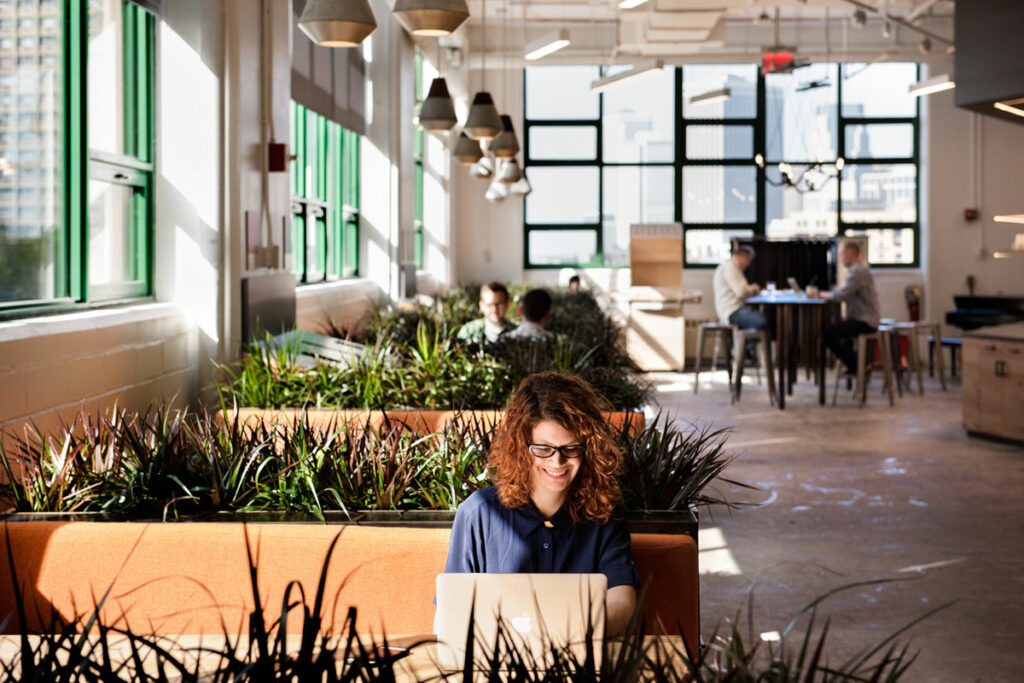
ENVIRONMENTAL FEATURES
COLOR
The team used a neutral palette for most architectural features allowing natural colors to be introduced from furniture, artwork and select finishes, such as the bright pop of color in this handmade rug used to evoke the warm, vibrant feelings of the sun.
HABITATS AND ECOSYSTEMS
This outdoor terrace on the 5th floor features landscaping incorporating native plantings and wooded elements that are designed to decay and serve as a local habitat for pollinating insects and self-sustaining ecosystem.
ANIMALS
Etsy has a dog-friendly policy that allows employees to bring their canine friends into the office. This policy is supported by exposed concrete flooring in open work areas.
SUNLIGHT
An open plan with workstations located in close proximity to windows allows for maximum exposure to natural light.
VIEWS AND VISTAS
Large windows provide expansive views of Brooklyn and Manhattan, giving employees a strong connection to place and relief from the confines of the office.
PLANTS
Indoor greenscaping including a variety of planter, green walls, green columns, and hydroponic green partitions, can be found throughout Etsy and serves to improve indoor air quality and enhance the well-being of the work environment.
NATURAL MATERIALS
BOTANICAL MOTIFS
Botanical motifs, such as the wood mural in the Etsy cafe, were incorporated in artwork throughout the project at a variety of scales in both two and three dimensions.
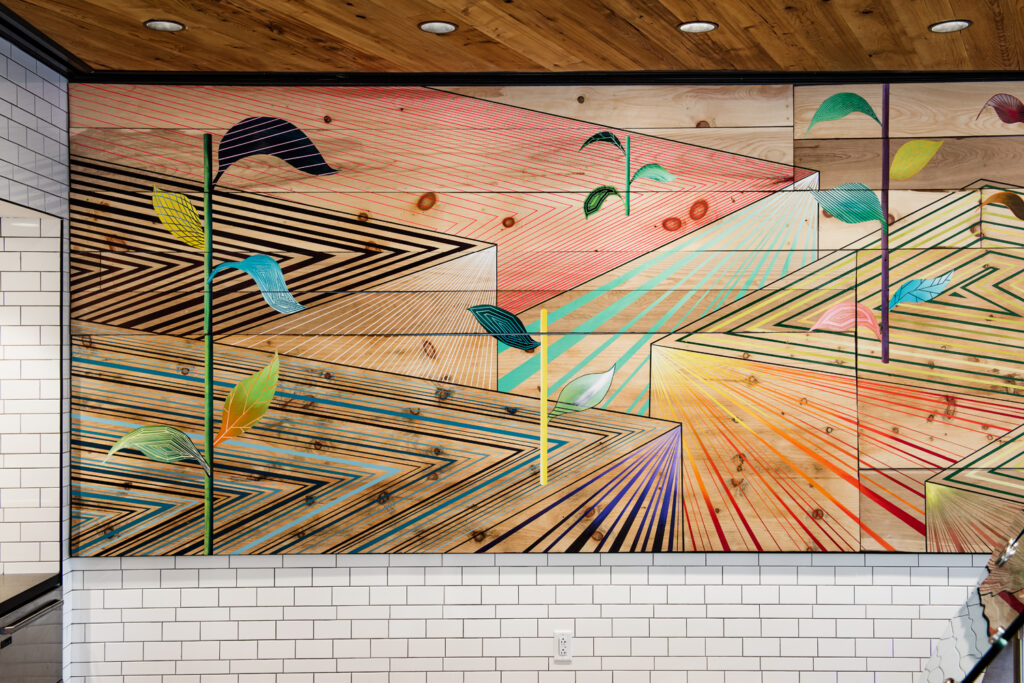
SHAPES RESISTING STRAIGHT LINES
Straight lines were avoided wherever possible both in plan and in architectural detailing, such as this doorway framed by a wood lattice created by a local maker, crafted from reclaimed tabled repurposed from Etsy’s prior office.
EGG OVAL TUBULAR
Etsy’s most iconic artwork is a series of ovular/tubular shapes, constructed from FSC paper sourced from an Etsy seller, that draws the focus upward, creating an uplifting experience for employees and a sense of place.
BIOMORPHY
The office front for both the CEO and CFO incorporate crocheted artwork resembling an organic pattern of connecting webs and circles that link the piece together from floor to ceiling.
NATURAL PATTERNS AND PROCESSES
INFORMATION RICHNESS
Architectural details and artwork can be found at a variety of scales, such as the organic detailing on this conference room table providing cognitive richness that helps stimulate curiosity and imagination.
TRANSITIONAL SPACES
A sky bridge, stairs, and a series of ramps and steps like this one help employees gradually transition from one area to another in a comfortable and natural manner.
BOUNDED SPACES
Bound spaces and furniture throughout the project, like this hanging egg chair in the garden library, offer security, clear and consistent boundaries, and place demarcations.
AGE CHANGE AND PATINA
Exposed architectural elements, preserved concrete floors with the original demarcations, and the pictured wooden trellis and benches on this outdoor terrace have developed a patina from the weather and sun, evoking a sense of familiarity and satisfaction.
LIGHT AND SPACE
LIGHT AS SHAPE AND FORM
The lights in each pantry are hung in an uneven, whimsical way that resembles a starry night and evokes thoughts of exploration and discovery.
SPACIOUSNESS
Open and expansive corridors with a full complement of seating options, such as the main corridor adjacent to the Estytorium, provide employees with an unconfined and spacious area to work, meet, or relax.
INSIDE OUTSIDE SPACES
Large green walls and other interior greenscaped elements can be found throughout the Etsy workplace and serve to connect employees to the outside environment.
SPATIAL HARMONY
Small meeting rooms, such as the one pictured, provide a bounded space that fosters a sense of security while blending light, mass, and scale with the cloud-like light fixtures.
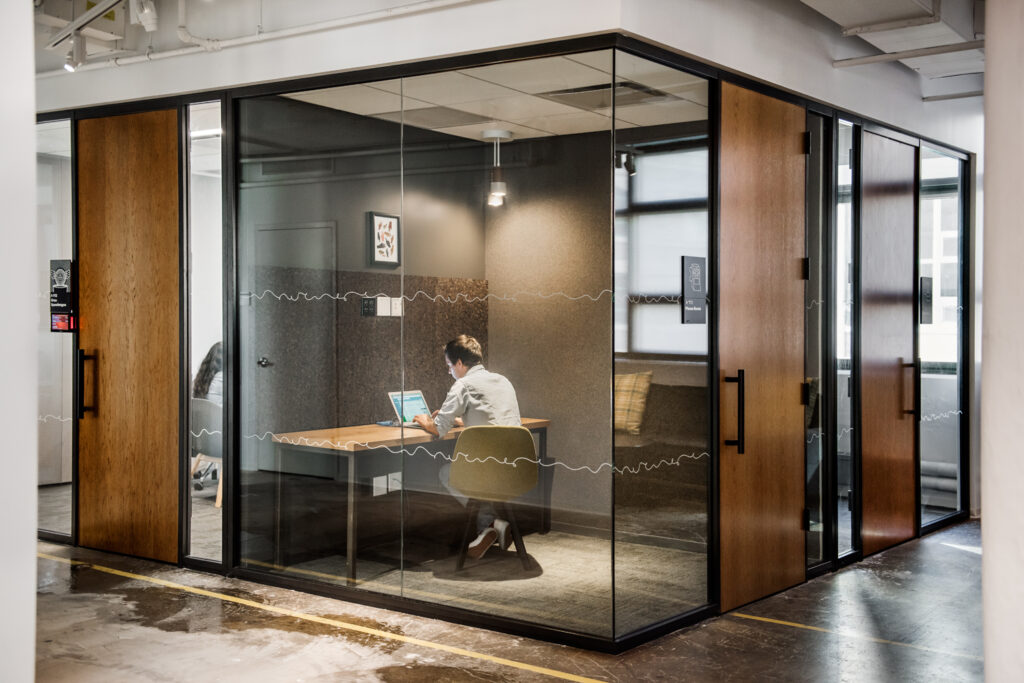
PLACE-BASED RELATIONSHIPS
HISTORICAL CONNECTION TO PLACE
The design team kept the original floor markings, which links the present to the past and fosters awareness of the history of the space. The markings note the year each of the two buildings was constructed and where they are connected, which denotes the passage of time.
INDIGENOUS MATERIALS
The grand staircase at the entrance of the Etsy headquarters is constructed out of reused wood from the original water tower that sat on top of the building. This use of local material reduced the energy output for manufacturing and transporting foreign materials, while also paying homage to the history of the building.
GEOGRAPHICAL CONNECTION TO PLACE
The roof terrace offers expansive views of the Brooklyn and Manhattan skylines, providing a connection to the geography of the area.
CULTURAL CONNECTION TO PLACE
This fanned artwork is constructed from pieces of the old desks handmade by Etsy employees in their first Brooklyn office, integrating the history of the company and their culture making into the new headquarters.
EVOLVED HUMAN-NATURE RELATIONSHIPS
CURIOSITY AND ENTICEMENT
The artwork on the vaulted ceiling and columns of the Etsy entrance inspires curiosity and exploration, enticing people to stop and enter the headquarters.
PROSPECT AND REFUGE
Small conference rooms and nooks positioned around the office provide a secure and protected setting for meetings while allowing for prospect down active corridors.
INFORMATION AND COGNITION
Artwork can be found throughout the Etsy workplace. Much of it, like the floral deer head, emphasize the complexity of natural shapes and forms, while fostering critical thinking and problem solving.
AFFECTION AND ATTACHMENT
The makerspace features wall hangings from local artists, which underscores Etsy’s lasting loyalty and commitment to the maker community and triggers nostalgia and longing for making from its employees and visitors.
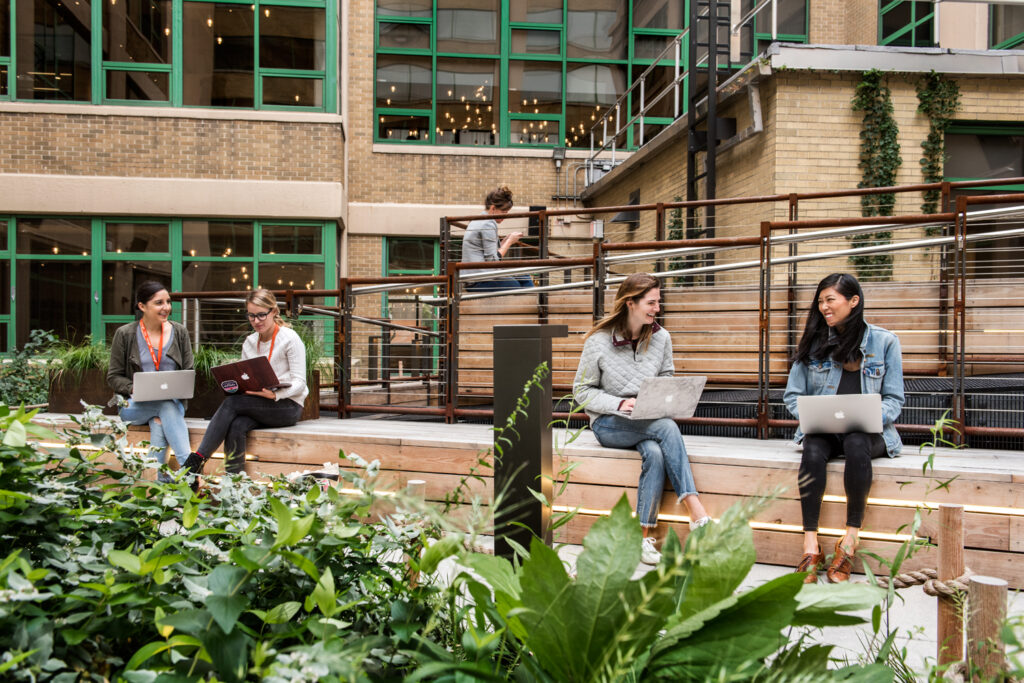
Learn more about the project here.

