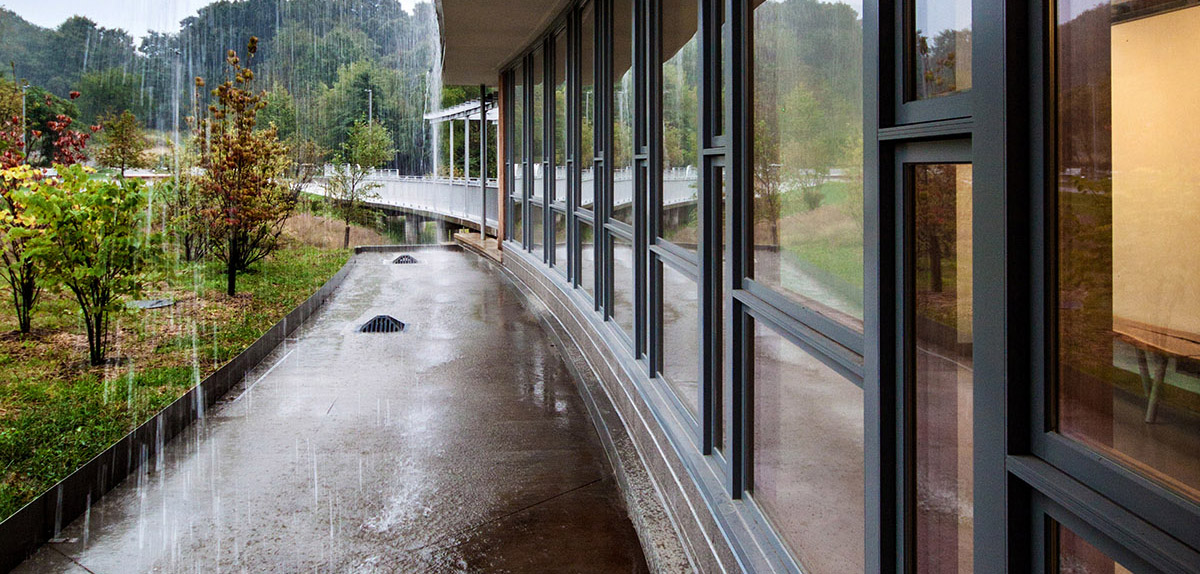Establishing a connection between people and nature
The Frick Environmental Center serves as a setting for hands-on environmental education and as the gateway to Frick Park, which at 644 acres, is Pittsburgh’s largest park. The Center was built to replace a building that had been vandalized by arson and defaced with graffiti. The Pittsburgh Parks Conservancy approached the project with the intention of turning a cycle of deterioration into a cycle of stewardship, and the new building was to invite visitors to develop a deeper connection with the park and its cultural and natural history.
With project goals so closely aligned with biophilic design, the team deliberately incorporated biophilic features into the building early on. Instead of attempting to incorporate several elements at once, the team sought to create focused experiences through specific design features, creating a sequence of experiences that connect people with different aspects of nature and with the landscape and ecology of Frick Park.
Building orientation played a key role. The Center is perched on the edge of a south-facing slope. A carefully choreographed entry sequence helps visitors transition from the urban to the forest environment, and the windows and decks on the southern façade immerse occupants in the tree canopy. Interactive features that combine form, function, and art, such as the Rain Veil and Rain Ravine, engage visitors and spark curiosity.
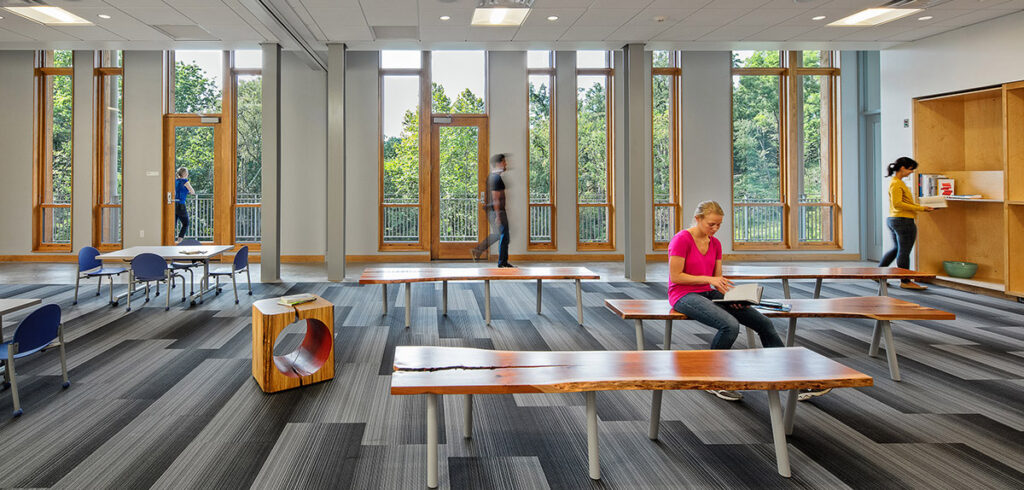
Light and Space
Inside-Outside Spaces
The spine of the building, through which most visitors circulate, is a continuation of the entry and exit bridges at each end, and once inside, people are still connected to the outside through enticing views of the Rain Ravine water sculpture and bridge. The living room feels like a treehouse platform, with full-height windows that blur the lines between wall and forest.
Light and Shadow
The striking vertical pattern of windows on the forest side of the building casts a playful dance of light and shadow across the spaces and mimics the rhythm of the tree trunks beyond. The south-facing orientation ensures that these shadows change throughout the day and across the year, marking time and season.
Spatial Variability
The deliberate building orientation facilitates the creation of spaces with varied functions. Learning and group activities take place in the south-facing classrooms. The public gallery is located on the elevated second floor, while private offices are found below. Transition spaces are located on the north side of the building. The quality of light, masterfully used to energize, create movement, and focus attention, corresponds to the function of each space.
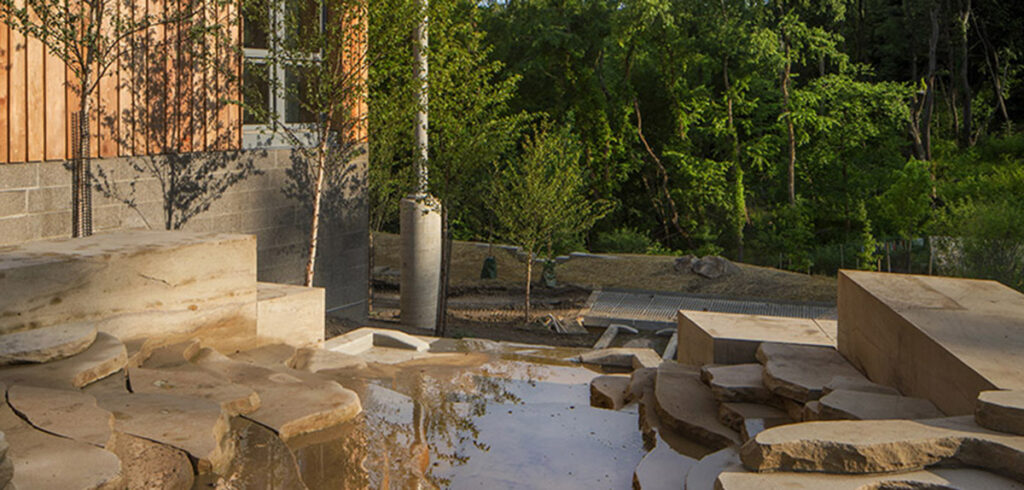
Place-Based Relationships
Landscape Ecology
The Center treats all of its own stormwater and wastewater on site and reinforces natural patterns of water flow. The roof collects stormwater but does not direct it into downspouts; instead, rain cascades from the roof in a dramatic forty-foot “veil.” From there, rainwater collects and flows across the Rain Ravine, a series of sculpted sandstone ledges designed by artist Stacy Levy. This installation expresses the erosive power of water and reminds visitors of the connections between falling rain, the flow of water through the landscape, and healthy creeks and rivers. After passing through the Rain Ravine, water flows into a raingarden and ultimately, into Nine-Mile Creek.
Integration of Culture and Ecology
The Frick Center fits into the ecology and aesthetics of Frick Park. The integral structure does not take away from the environment, but instead fosters an openness and curiosity about the natural surroundings. The up-canted roof, designed to emulate a delicate falling leaf, encourages people to look outward with open minds and hearts. The long, tall windows and vertical wood siding mimic the pattern of tree trunks in a forest. Entering and exiting the building is a transformative experience. Visitors transition from an ordinary sidewalk and ascend a narrow path to the entry bridge. Once inside the building, visitors experience the tree canopy and engage with learning opportunities that teach them about the ecology and natural features of the park. As people exit the building, they cross a bridge and enter the greater Frick Park, ready to experience the forest in a more attentive way.
Landscape Features that Define Building Form
The form of the building is defined by the relationship between the neighborhood on the north side and the stunningly beautiful forest on the south side. The gentle slope of the building’s roof promotes rainwater collection, and the Rain Veil provides a unique opportunity for the public to observe and interact with flowing precipitation. The vertical windows on the forest side frame views of the trees and create long shadows across the floors that move with the time of day and seasons. These long, tall windows, with varying widths and alternating bands of vertical black locust wood siding, mimic the forest itself. The building, perched on the edge of the south-facing hill, gives people the unique experience of being suspended in the forest canopy.
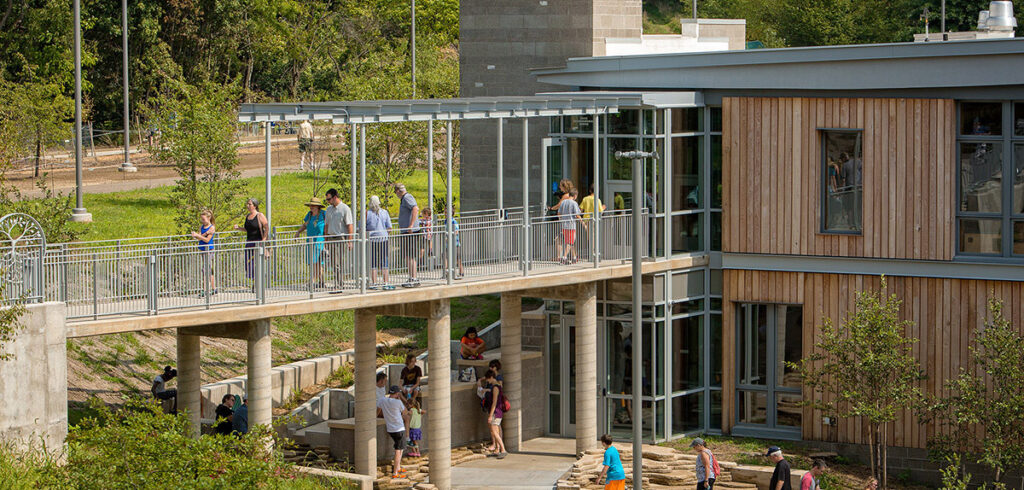
Evolved Human-Nature Relationships
Exploration and Discovery
The Center encourages exploration and discovery of the park through interactive features and views that connect visitors with the surrounding forest. The thoughtful entry sequence welcomes people into the building, where the public room and decks connect them to the tree canopy. The Falls Ravine installation invites people to explore the path of water as it moves from sky to roof to creek.
Curiosity and Enticement
The Frick Environmental Center was conceived as a learning tool. The building celebrates natural, locally-sourced materials and exposes and highlights systems that treat water and waste. The integration of these sustainable strategies with public art sparks curiosity about natural processes, and visual connections between the building and the forest and raingardens outside invite people to contemplate the greater ecology of Frick Park. Child-sized doors and interactive features send a message to children that this building is for them, too, enticing them to look, listen, and explore.
Prospect and Refuge
The elevated perspective of the Frick Center allows people to feel as if they are perched on the edge of the forested hill, where they can feel protected without having views obscured. The public living room and classrooms at the Center provide a refuge from the elements and offer inspiring places to sit, read, and reflect while enjoying the prospect, or extensive view, of the forest and raingarden below.
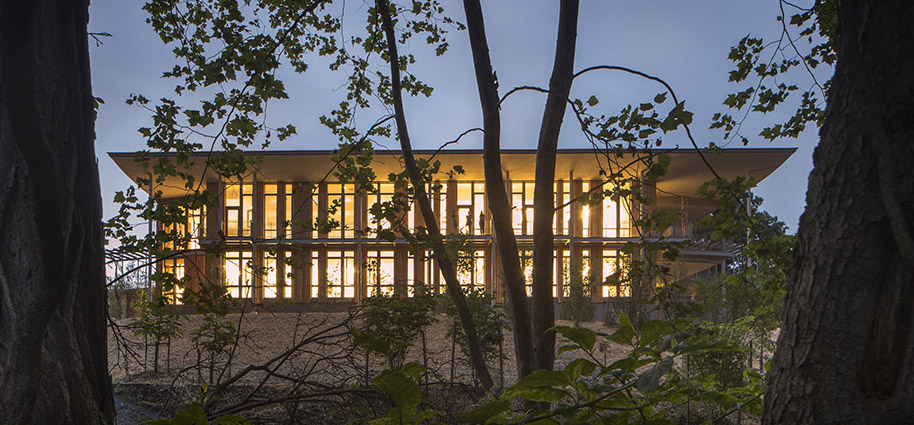
Built Experience
Lessons Learned
The new center establishes a place for people and nature to connect through the building, in the midst of the largest and wildest of Pittsburgh’s parks. Visitors approach the Frick Environmental Center through historic gateways that were restored as part of the larger building project. From the sidewalk, they ascend up a narrow stepped path to the entry. Here views are momentarily compressed, but once inside the classrooms and public living room, tall vertical windows connect visitors with inspiring views of the forest canopy. When it rains, children run outside to watch rain cascade from the roof and down across the sandstone ledges of the Rain Ravine. Through these features, the Frick Center provides a multi-sensory experience that orients people in the landscape and prepares them to explore the streams, forests, ravines, and hills of Frick Park. The hope is that the children who fall in love with this special place will grow into adults who will treasure it and reinvest in its preservation.

