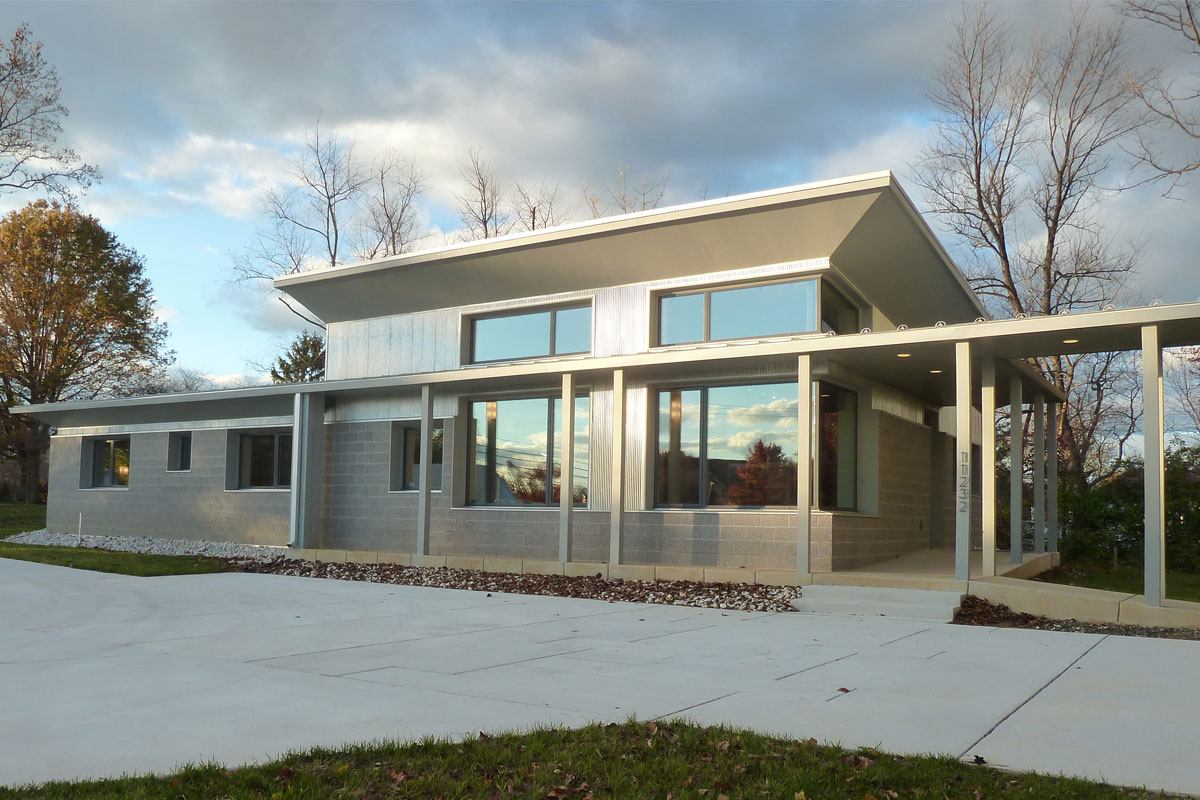The vision for the house and surroundings was to build the most environmentally friendly and beautiful house possible in the most socially responsible way possible.
In more detail, the visions for the house were to:
- Build an attractive solar powered residence that produced more energy than it consumed
- Construct the house in a way that was friendly to the environment
- Design the house to gracefully accommodate the aging of the owner
- Be within walking distance of the owner’s place of employment
- Landscape the property with native plants
- Incorporate urban agriculture
- Use no water from an outside source
- Allow no excess water to flow off the property
- Reduce the heat island effect
- Design and build to insure clean interior air
- Provide a maintenance free environment inside and out
The project was designed to meet the requirements of multiple green building rating systems, including
- Passive House Institute of the United States (PHIUS)
- LEED (Platinum rating)
- Living Building Challenge
The house design and development was a collaborative effort between the owner, Ed Gaddy; the architect, Miche Booz; the builder, Taz Ezzat; the PHIUS consultant, Michael Hindle; the LBC consultant, Peter Doo; the energy consultants, David Peabody and Izumi Kitajima; and the natural landscape architects, Lauren Wheeler and Mary Sper. The design progressed with significant collaborative input from each of these principal contributors and others through numerous meetings and teleconferences.
Throughout the design phase, each of the stakeholders listed above provided input to the entire group and the group discussed this input. From this, the design of the house evolved to incorporate the challenging and sometimes contradictory concepts. The builder organized a plan to meet the design determined by the collaborators.
VITAL STATS
| Certification Status | Petal Certified |
| Version of LBC | 2.1 |
| Location | Clarksville, MD |
| Typology | Building |
| Project Area | 53,143 sf |
| Gross Building Area | House – 2,187.4 sf / Garage – 698.9 sf |
| Building Footprint | House – 2,187.4 sf / Garage – 698.9 sf |
| Start of Construction | May 2013 |
| Start of Occupancy | January 2014 |
| Start of 12-month Performance Period | August 2015 |
| Owner Occupied | Yes |
| Occupancy Type | Residential |
| Number of Occupants | 1-3 |
PROJECT TEAM
| Owner | Edward Gaddy |
| Owner Representative | Edward Gaddy |
| Project Director/Manager | Edward Gaddy |
| Architect | Miche Booz, Miche Booz Architect |
| Contractor | Mautaz Ezzat, Maryland Custom Builders, Inc. |
| Mechanical | Peter Neubauer, PE |
| Electrical | Mautaz Ezzat, Maryland Custom Builders, Inc. |
| Plumbing | Mautaz Ezzat, Maryland Custom Builders, Inc. |
| Lighting Design | Miche Booz, Miche Booz Architect |
| Landscape | Lauren Wheeler, Mary Sper, Natural Resources Design, Inc. |
| Structural | Peter Neubauer, PE |
| Interior Design | Miche Booz, Miche Booz Architect |
| Geotechnical | Easterday Well and Pump |
| Civil | Dean Packard, PE |
| LEED Consultant | Janice Romanosky, Pando Alliance |
| Energy Consultant | David Peabody, Peabody Architects |
| Passive House Consultant | Michael Hindle, Passive to Positive |
| Living Building Challenge Consultant | Peter Doo, Doo Consulting, LLC |
| Key Subcontractor (Framing) | Bruce Jones |
PLACE PETAL
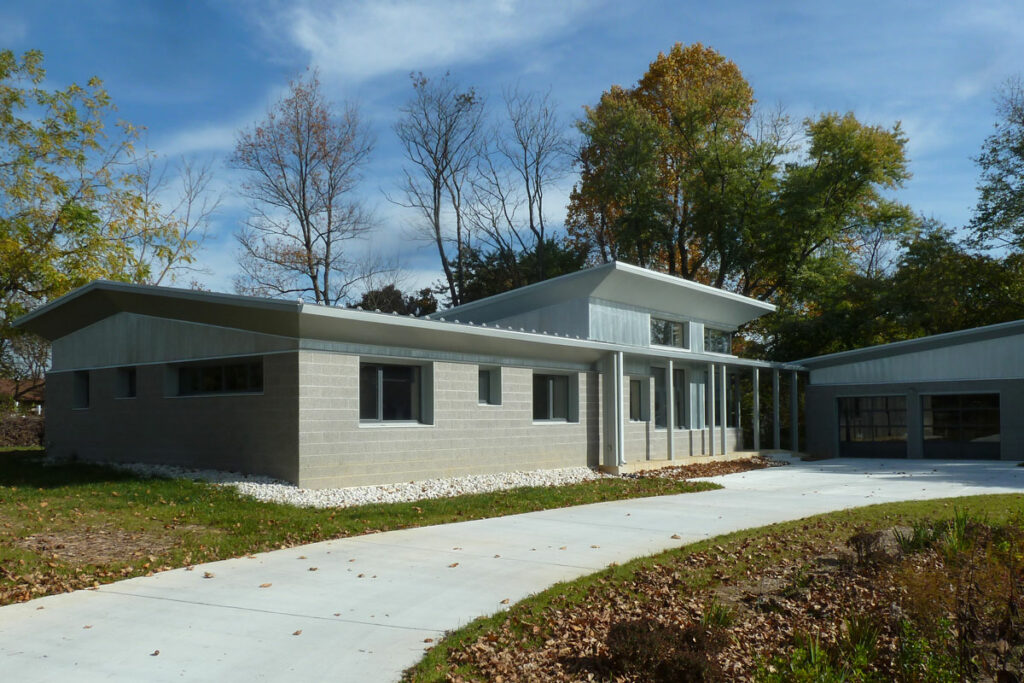
01. LIMITS TO GROWTH IMPERATIVE
The project is located in a neighborhood of single-family detached homes on approximately 1-acre lots. Nearby is the Johns Hopkins Applied Physics Lab Complex where the owner works as a spacecraft engineer. This facility is about a three-minute walk from the residence, which reduces car use and pleasantly increases the owner’s exercise.
While the house is not within easy walking distance of grocery stores, restaurants, barbershops, etc., it is certainly within bicycling distance. Sidewalks are available for most of the distance to these stores despite the rural residential zoning of the house itself.
The landscaping, which began in spring of 2016, will provide asparagus, numerous berry bushes, and fruit and nut trees. There is an existing cherry tree near the southeast corner of the garage and several walnut trees near the northwest corner of the lot. All of these food-bearing plants will be used as a basis for a healthy, local plant-based diet.
HEAT ISLAND REDUCTION
The team took steps to reduce the heat island effect by using highly reflective paving and roofing materials. The driveway and roof are light colored, which helps reflect incoming radiation.
02. URBAN AGRICULTURE
Central to the Gaddy House landscape design is the incorporation of multiple ways for a homeowner to grow and harvest food responsibly and sustainably, with a profound appreciation for treating rainwater and the ecology of natural communities as critical to the process. The intermingling of traditional cultivated edible garden space with layered zones of native fruit and nut bearing trees and shrubs, pollinator friendly meadows, hedgerows, and companion plant/permaculture guilds highlights the synergy between native plants, wildlife (native pollinators and beneficial insects) habitat, and our own health and happiness.
Howard County, Maryland receives an average of 43.4 inches of rain and 24 inches of snowfall per year. Its hardiness zone (USDA Zone 7a) and relatively fertile Piedmont soils can support growing a wide array of fruits and vegetables, grains, and forest products. Common challenges to growing disease and pest free food crops in this part of the Mid-Atlantic variably include flashy rainfall inundations, high humidity, and periods of drought during the growing season.
Based upon the project’s transect (L3 Village Zone) and Floor Area Ratio (FAR) of 0.543, we were required to dedicate 25% of the project site to urban agriculture. By envisioning the entire landscape as a canvas for integrating beauty within a functional ecosystem that harmoniously feeds body and soul, we ultimately dedicated 46% of the project area (24,197 ft2) to food production that is appropriate for the suburban setting and climate and is scaled to the client’s dietary program, expected landscape use, and maintenance capabilities.
Not included in this total is an additional 15% covered by the enveloping native meadow plots that provide year round food, shelter and nesting habitat for numerous beneficial insects (e.g., pollinators, pest predators, and pest parasites) critical to crop yield and the restoration of ecosystem balance requiring little to no human intervention.
03. HABITAT EXCHANGE
Doo Consulting attempted to find a local land trust or organization that would participate in the habitat exchange. Unfortunately, local organizations were unfamiliar with ILFI or the process of valuing the cost of placing land into a trust. We ultimately donated to the ILFI who is working with the Wildlife Conservation Society to identify appropriate Habitat Exchange Properties.
04. CAR FREE LIVING
Ed Gaddy, the owner, purchased this property in 2010 precisely for the reason that he could walk to work. Ed works at the Applied Physics Lab, a mere 5 minute walk from his house. He lived in the original house until 2015 when he was able to move into the new house that was built immediately behind the original. In addition to walking to work, which Ed continues to do, he is able to safely ride his bicycle to a number of places to pick up conveniences, dine out or attend movies or other activities.
ENERGY PETAL
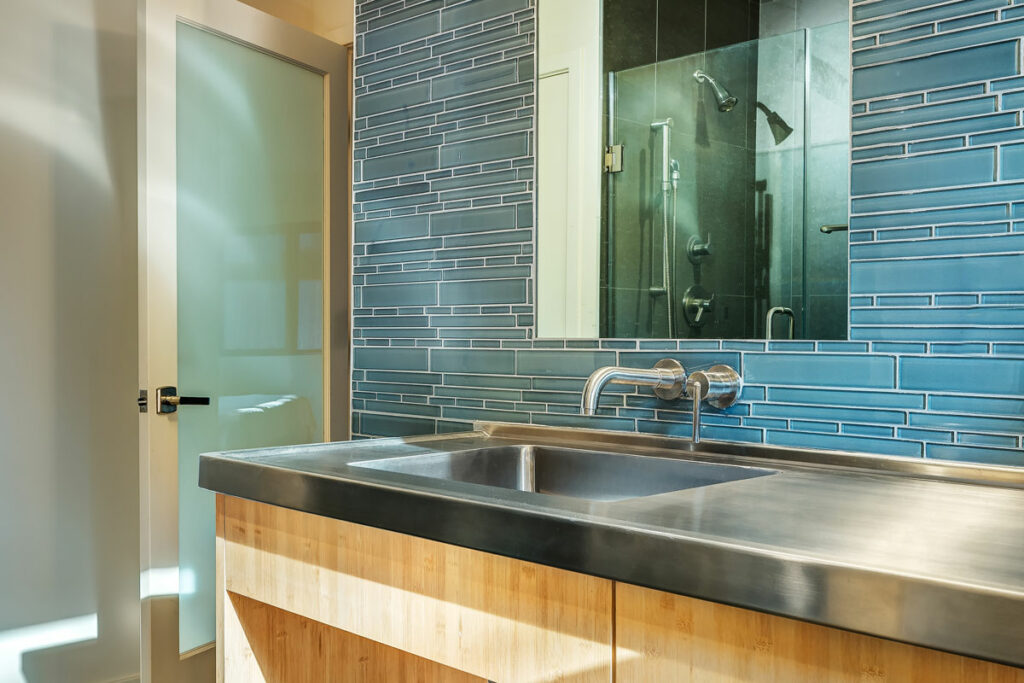
07. NET ZERO ENERGY IMPERATIVE
Many factors were taken into consideration in the design and construction of this home:
- Site
The building is oriented to maximize winter solar heat gain while minimizing summer heat gain. Overhangs are designed to shield the summer sun while allowing the winter sun to penetrate the home.
- Passive Design
Overall, the house plan lays out a passive solar area along the south side. All of the triple pane windows and doors are designed to maximize winter heat gain and minimize winter heat loss. The building envelope, including the floor slab, is heavily insulated.
- Construction Systems & Details
Wall studs are 2×6 and are insulated with high-density fiberglass. Outside of the studs is the air barrier. Attached to the air barrier are 12” TJIs. The cavities between the TJIs are filled with insulation. Gaps in the air barrier are filled with Prosoco Joint and Seam Filler under a Prosoco Cat 5 air and waterproof barrier. Under slab insulation is EPS. The roof assemblies employ a combination of mineral wool and blown in fiberglass insulation. An insulating blanket is created by the addition of 2×10 framing to the roof. Minimum target R-values are: Floor R-34, Walls R-70 and Roof R-99. Windows are triple glazed fiberglass and have a good solar heat gain coefficient. A layer of foam glass between the stem wall and the footing eliminates thermal bridging.
- Air Tightness
A regiment of sealants, coatings and tapes are applied to all gaps or sheathing surfaces. The project is designed to achieve a maximum of .6 air changes per hour by blower door test.
- Ventilation
Cross ventilation is provided in all living spaces during the shoulder seasons. An energy recovery ventilator provides fresh air during the summer and winter extremes. Clerestories work for venting and facilitate airflow through the chimney effect. Overhangs around the entire project are calculated to protect from summer heat gain.
- Equipment and Appliances
The oven, dishwasher, refrigerator and clothes washer were selected for their energy and water efficiencies. The clothes dryer is vent-less with a heat pump. Cooking is accomplished on an induction cooktop. The primary heating systems are air-to-air mini-split heat pumps. All lighting is LED.
- Renewable Energy
A 1 kW solar thermal system provides domestic hot water and is supported by point of use proportional controlled electric water heaters. The solar electric system that connects to the grid is a 6 kW photovoltaic array.
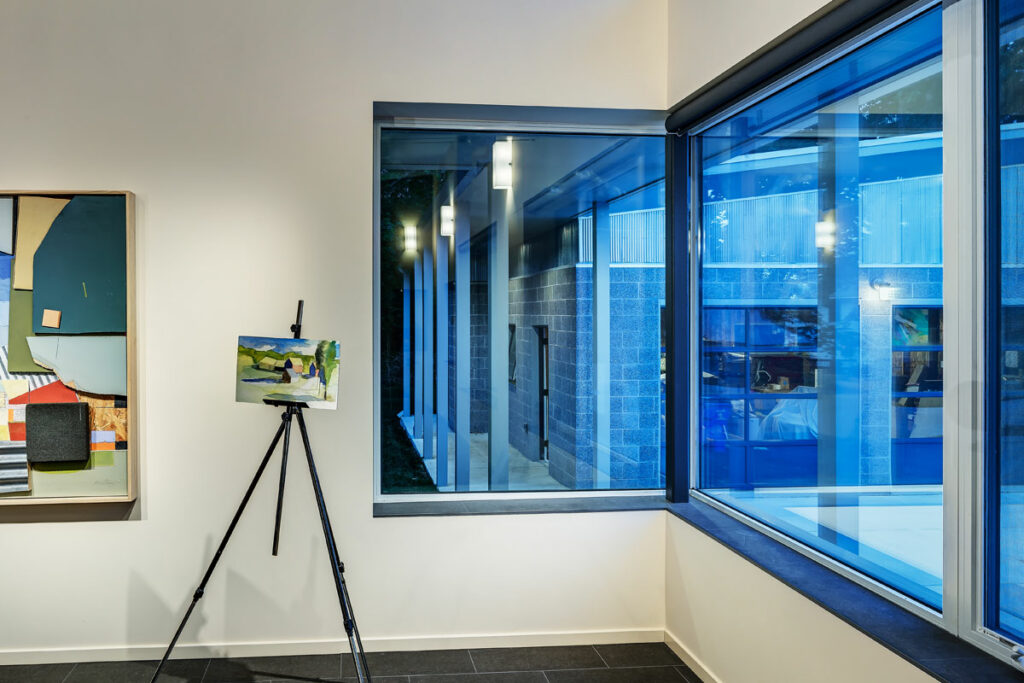
APPEALS
Early on, the owner and the builder set-up a meeting at the office of the Howard County Department of Inspections, Licenses, and Permits to request the use of air admittance valves for the plumbing vents to help avoid potential air leaks. The meeting was attended by several inspectors and the head of the department, Robert Frances. The inspectors effectively shut down the presentation that the owner had prepared more or less stating that the AAVs were not to code and that none had ever been allowed in Howard County. The owner believes this to be false as he has heard of several kitchen islands with sinks; these have to have an AAV to function properly. With one exception, the inspectors were generally hostile to the point of borderline rudeness (such as not listening to the presentation). One inspector did take an interest to the extent that he helped the owner design a plumbing venting system that would not vent through the roof.
INNOVATIONS
The house is equipped with a heat recovery ventilator that connects to a vent hood over the cooktop. The vent-hood is designed to re-circulate air in the kitchen but has been modified to instead send air to the heat recovery ventilator. The vent-hood has excellent filtering and keeps smoke from reaching and contaminating the HRV and it also has a fan that throws grease to the side keeping it from reaching the HRV. The owner considers the use of the HRV in combination with the highly clean exhausting vent-hood to be an innovation.
Another innovation is the use of Foamglas under the footings of the house. The Foamglas provides an unusually strong insulator on which to place the footings.
LESSONS LEARNED
The residence was designed to meet the then Passive House Requirement of 0.6 air changes per hour. Prior to fitting the house with insulation and wallboard, the house was tested with a blower door and it met the requirement. Unfortunately, the measurement was faulty, showing the house met the requirement when it actually did not. It would have been very easy to meet the requirement with some additional caulking of the air barrier had the deficiency been detected at this relatively early stage of construction. Unfortunately, the problem was detected only after the house was fully constructed. Subsequent to that reading, another incorrect measurement was taken showing that the house passed.
The incorrect measurement was detected after the fact by pictures taken by one of the architect’s assistants that show the blower door reading followed two minutes later showing that the manometer was set to the blower door configuration.
The lesson learned is that the blower door measurements can be tricky and may need to be repeated several times.
HEALTH PETAL
The owner was very interested in living in a more energy efficient and healthful home, though he was not aware of the integration of these elements through building design. As the design progressed, Ed Gaddy and many team members began to understand the health benefits of having an integrated building/landscape design and considering biophilic elements. As Ed occupied his new home he has come to appreciate the benefits of the use of healthy materials, access to healthful ventilation air, access to views of his naturalized landscape and to self cultivated or naturally available foods.
08. CIVILIZED ENVIRONMENT
The initial approach to health was through air systems design including operable windows and mechanical ventilation. Also to be considered was the careful selection of materials, initially meeting LEED requirements and, eventually, pursuing Living Building Challenge requirements. Appreciation of the health benefits of other Living Building Challenge requirements came later.
09. HEALTHY AIR
The Old Hopkins Road House is a three bedroom single family residence. In addition to pursuing the Living Building Challenge, it is also successfully pursued a Passive House Institute US (PHIUS) certification. This means that in addition to natural ventilation, it also has mechanical ventilation by requirement as well as design.
All primary living spaces have operable windows including living, dining, kitchen, bedrooms, laundry room and bathrooms. On days when natural ventilation is not desirable, such as during the heat of the summer or the middle of winter, mechanical ventilation is provided to the living spaces and bedrooms through an Energy Recovery Ventilation (ERV) system. Energy from the exhausting conditioned air is transferred to the incoming air through the ERV. The ERV pushes fresh air into the living areas of the residence and pulls stale air from the bathrooms and the kitchen. The ERV also controls latent heat.
The cooktop is vented to a heat recovery ventilator (HRV). When the cooktop hood is turned on, the HRV is also turned on. The HRV pulls the products of cooking from the cooktop hood and sends them outside while providing fresh make-up air to the area just in front of the cooktop. The HRV heats the incoming air with the exhausting air. This innovative arrangement keeps the hood vent from depressurizing the house with the resultant intake of outside air that is not at “room” temperature. This works without contaminating the HRV because the cooktop hood is designed to be one that recirculates air. Unlike most recirculating hoods it effectively removes grease from the air it is designed to recirculate. In the Old Hopkins Road House application, the hood has been modified not to recirculate but to send the relatively grease free air to the HRV.
The house was designed for healthy air by the selection of low outgassing materials. These, of course, included no “VOC” paint but also low outgassing cabinets in the kitchen and bathrooms, stainless steel counters, and porcelain floors.
To further minimize indoor pollutants, a walk-off matt and shoe storage is located outside of the main entrance door and under cover. The owner reliably removes his shoes and visitors are also encouraged to do so.
Residential cleaners and other household solutions are “green” and/or organic. Fully committed to this lifestyle, the owner can be reliably counted upon to make these selections. Storage is not an issue. For rare and unusual purchases, as may be required for unique tasks, storage space exists in the prism shed in the front yard and in the garage. All such materials are kept out of and away from living space.
10. BIOPHILIA
The biophilia hypothesis postulated by E.O. Wilson suggests that there is an innate tendency in humans to connect with the other forms of life in their environment. The demands of modern life oppose this instinct with multi-layered stresses that can induce a chronic state of fight-or-flight. While the average person can do little to affect the number and type of stressors in their lives they can reduce the effect of those stressors by nurturing biophilia in their personal spaces. The Gaddy House incorporates patterns of biophilic design.
VISUAL CONNECTION AND NON-VISUAL CONNECTION WITH NATURE; NON-RHYTHMIC SENSORY STIMULI; THERMAL AND AIRFLOW VARIABILITY, PRESENCE OF WATER; CONNECTION WITH NATURAL SYSTEMS; MATERIAL CONNECTION WITH NATURE; PROSPECT; REFUGE; MYSTERY.
The commitment began with the choice of a site that is located within walking distance of the owner’s workplace, biking distance from shopping and large enough for a unique suburban garden. The garden is a combination of sustainable landscaping and suburban agriculture. Landscaping includes native plants and a rain garden while various cultivars produce crops for the owner’s table.
Grading on site retains rainwater from the roof and grounds which is absorbed by compost berms and collected in the rain garden. This provides greater variation in habitat for wildlife and enhances the visual complexity of the garden. The day begins and ends with an invigorating walk through this visually arresting environment that is ever changing with the seasons and provides fresh encounters with nature on a daily basis.
There Is a direct visual connection from the house to the garden. Large windows offer an unobstructed view of the sustainable cultivation and native plants, birds, butterflies and other life beyond the interior of the home. The operable windows are a conduit for thermal and air flow variability and other sensory stimulation. Scents and bird songs from the garden float in on the breezes (non-visual connection to nature). When closed, the triple pane windows exclude pollen, extreme temperatures and noise from the road.
Daylight entering the living room provides reference to the time of day. Roof overhangs prevent the sun from striking the windows in the summer but the high angle and the view of the shadows cast by the plants in the garden give clear indication of the season. In winter, the low angle of the sun enables it to enter the home, warming the floor and casting its light in an arcing motion across the floor.
Spatial complexity is created by varying levels of openness and protection eliciting the complementary feelings of being both embraced by and protected from the environment. Wonder, awe and coziness coexist. The living room soars, is open and transparent while the kitchen and bedrooms have lower, flat ceilings and smaller windows providing a sense of protection. The roof and motorized blinds work in combination to modulate and fine tune the southern solar exposure. This achieves thermal regulation for comfort and mitigates seasonal glare.
DYNAMIC & DIFFUSE LIGHT; BIOMORPHIC FORMS AND PATTERNS; COMPLEXITY & ORDER
The house and sculptural solar array are designed to be a striking play of masonry, metal and glass. The kitchen interior provides the warmth of wood juxtaposed with stainless steel counters and appliances. All materials are presented in natural finishes; ground face block, galvanized metal, stainless steel and wood. Grey porcelain tiles provide the floor finish. The volumes and accompanying transparencies are synchronously designed, ordered and organized on the geometry of the square in plan and elevation.
The house is contemporary in style and modest in scale. Like sculpture in a garden it is a larger version of the prismatic solar array. Glass steel and masonry provide contrast to the garden but also reflect it on a scale that multiplies its visual impact. Harmony is enhanced through a play of sustainable materials selected and composed to please and fool the eye.
The pioneer of Mind Body Medicine, Dr. Herbert Benson, has made compelling arguments that practices that elicit the relaxation response provide an antidote to modern stresses. We believe that biophilia incorporated into the built environment enhances the occupants’ ability to achieve this response.
EQUITY PETAL
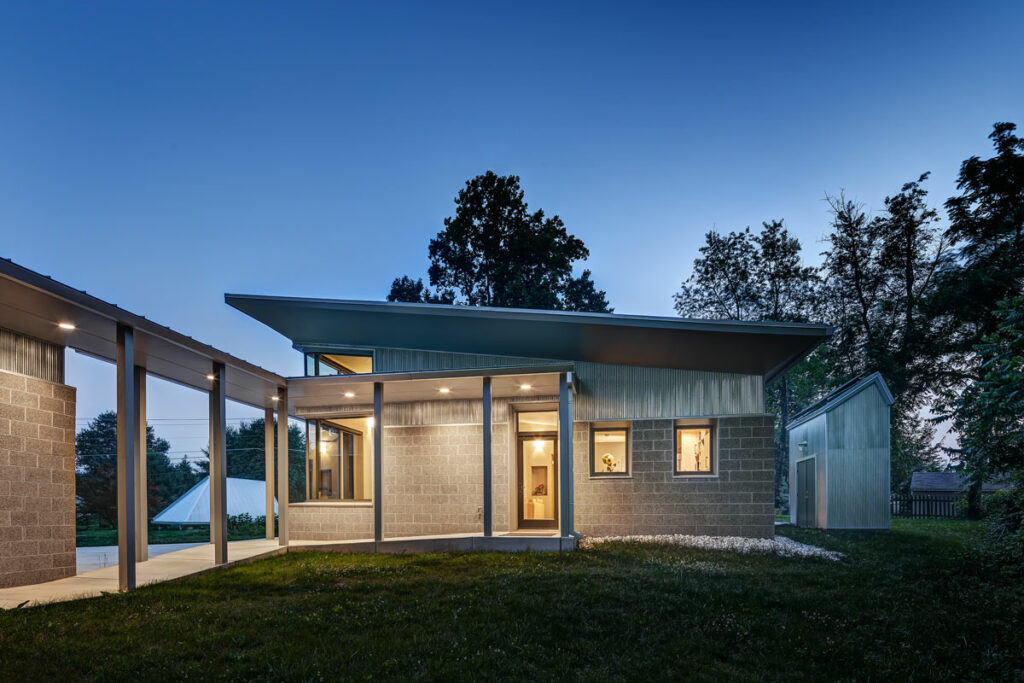
16. HUMAN SCALE + HUMANE PLACES
The Gaddy House is a single family residence in a suburban neighborhood. The transect is considered L3 because of its proximity to other buildings and services but, in the project’s particular neighborhood, it is quite suburban. The house includes a driveway and parking pad the total area of which is 5,300 SF. The driveway is 12’ (3.66 M) wide (a required dimension by the county) while the main street is 20’ (6.1 M) wide, both within the maximum dimension described by the LBC 2.1 Standard.
The house is less than 400 feet to the nearest intersection which is between two rural roads. The streets here are not laid out in blocks. There is no sidewalk on this particular stretch of the road and there is no public transportation within reasonable walking distance. Across Sanner Drive, however, sidewalks occur all the way to the commercial center of Maple Lawn. This is a convenient bicycle ride for families on Old Hopkins Road and those who live along the route. This section of Old Hopkins Road is residential so there are no commercial signs. Distances between “facade openings” is the distance between the entrance of one house and another and varies. In general, the lots are 1/4 acre or larger.
More to the point of the intention of this Imperative, The Old Hopkins Road House is designed with consideration of scale and proportion. The house brings community together by being a beacon of aspirational construction and ecologically considered site design in a very traditionally developed suburban neighborhood. The unusual gardens provide a subject for conversation and is inviting to those passing by. Keeping the garden requires work and time outside increasing the likelihood of interaction with neighbors.
At least once each year, Ed and members of the project team, host tours of the house for the design community. Friends and neighbors are also invited. The elements of universal design incorporated into the house are ergonomically scaled for the occupants’ current and future needs – insuring the environment will remain relevant and receptive to an owner aging in place. The new paradigm is housing stock that promotes owners keeping and living in their homes and remaining in the community. The Old Hopkin’s Road House is a prototype; it addresses a number of needs beyond conventional shelter–all serving to nurture the human spirit through human scale elements. Beauty, access to views, sunlight, connection to nature and to community are all amplified by these humanly proportioned components incorporated into the design.
17. DEMOCRACY + SOCIAL JUSTICE
The intent of the Democracy & Social Justice petal is to insure that members of the public benefit from the creation of this Living Building Challenge project. The Gaddy House is a private residence and available for visitation by arrangement with the Owner. The house exists in the public realm i.e., along a public street, and its presence is the source of curiosity, controversy and conversation. The Owner opens the house annually and the public is welcome to visit. The most recent tour was in June of 2017.
The Gaddy House has earned its Passive House (2018) and LEED for Homes v4 Platinum Certifications (July 2016). The owner began the Living Building Challenge (LBC) and Passive House process at the same time, in 2014, and members of the Baltimore and DC LBC Collaboratives assisted in gathering information for each of the petals. Members began working on the materials petal though this effort was eventually abandoned. Still, much was learned in the process.
In the first year of the design and initial construction period, the Baltimore and DC Collaboratives brought in individuals from the design, architecture, landscape and other subject areas to meet with the owner, architects, passive house expert and Living Building Challenge consultant to discuss the special features of the project. Construction tours were organized. The equipment within the home is not hidden, and anyone visiting is welcome to look at it and see the effectiveness of the solar panels and cistern via the dashboards available to anyone in the home. Everyone has remarked on how interesting the devices are, and asked about the options for incorporating some element in their own homes, or their next home.
In October 2015, during the annual Greenbuild conference, Mr. Gaddy opened up the recently completed home to conference attendees. At that time, the landscape design was complete, but would not be installed until 2016. At this open house, Mr. Gaddy invited a nutritional expert who presented information about the types of plants that would be in the yard, how they could be incorporated into his daily diet, and what the health effects could be. The Gaddy house has many edible and native plant species growing on the property. Some of the food will also be given away to community organizations on a regular basis. In June of 2017 a “gardening” workshop and tour was offered. The landscape designer explained the functional, ecological and aesthetic aspects of the design. Afterward, attendees participated in a supervised landscape maintenance activity. A vegetarian lunch was provided.
Visitors and neighbors consistently come away having learned what is possible within their own homes, and Mr. Gaddy has received calls from visitors asking if they can bring others to visit as a follow up. Members of the public are truly benefiting from the beauty and educational aspects of its creation.
18. RIGHTS TO NATURE IMPERATIVE
The Equity Petal promotes equitable access to all people regardless of physical abilities, age or socioeconomic status. I18 Rights to Nature states that a project “may not block access to, nor diminish the quality of, fresh air, sunlight and natural waterways for any member of society or adjacent developments.” The Gaddy House does not hinder access to sunlight or fresh air for any of its neighbors, in part because it is more than 100 feet away from its closest neighbor, and the building itself is only one story with a maximum height of 16 feet. The project does not affect access to, or the quality of fresh air for others in the community because the home is all electric and has no emissions.
BEAUTY PETAL
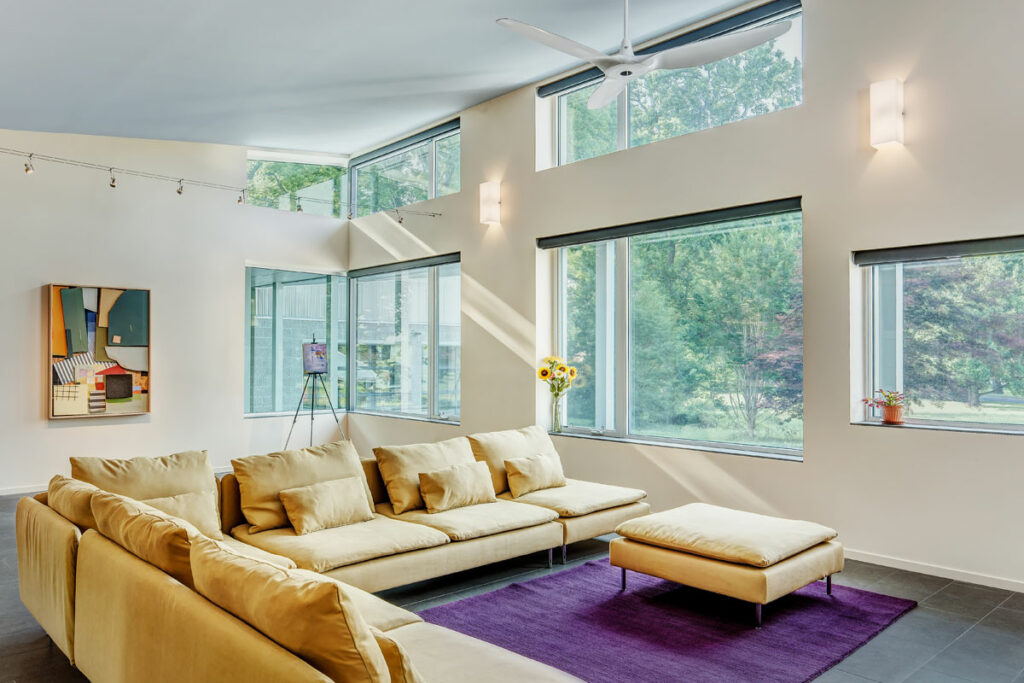
19. BEAUTY + SPIRIT IMPERATIVE
The Gaddy House is a small single family dwelling that adheres to the Vitruvian architectural principles of Firmness, Commodity, and Delight. Its design is a genuine effort at all three attributes, but with regard to the last characteristic, it intends to elevate the spirit through beauty, striving to do so in several ways:
HARMONY
The designer uses geometry, in particular the square and multiples of squares as visual and conceptual motifs, to organize the plan, elevation, and interior. At the most basic level, the house is divided into two squares — one a public zone, the other a private zone. The elevations are composed using square windows and materials organized into shapes that consist of multiple squares. The interior, including the cabinets and porcelain tile, uses the same proportions based on multiples of the equilateral rectangle. To achieve harmony for the exterior of the structure the design relies on a three-dimensional composition using a limited, monochromatic palette of materials, unifying the four structures that are on the site.
SYMMETRY
The principle facades of all the structures use symmetry as a device to organize the vertical plane. This takes the form of local symmetry on the front elevation of the house. This elevation is divided in half, then further subdivided into symmetrical parts. As Sir Edwin Burke characterized beauty: “unity in variety and variety in unity.”
CORRECT PROPORTIONS
Pleasing three-dimensional composition depends in part on the previously mentioned attributes, but relies more on the relative masses of the overall design. Here, the effort created variety in height, bulk, diagonal elements and distribution of the structures. The relative arrangement of the programmatic parts strives for unity.
SURPRISE
The house is sited in a verdant garden of suburban agriculture. Surrounded by Maryland’s lush local flora and edible horticulture, the house stands as a manmade object in contrast to its environment. Beauty can be most poignant where unlike elements successfully combine to form more than just the addition of several dissimilar parts. The interior is surprisingly colorful and varied in its use of materials. Stepping into the house provides an opportunity to sense the complementary color strategies as well as the combination of textures and surfaces.
As a tribute to the process, there is a “materials collage” installed on a wall, a large homage to the process of choosing the materials, colors, and their juxtaposition for the project.
20. INSPIRATION + EDUCATION IMPERATIVE
Old Hopkins Road has held more than five open houses over the past three years. The project has invited groups from the DC Living Building Challenge Collaborative, the American Institute of Architects, the Maryland Chapter of the US Green Building Council and visitors who attended Greenbuild 2015. Individual architects have even brought clients who are interested in pursuing the Living Building Challenge. Visitors, including neighbors, were given tours of the home and allowed to see all the equipment in operation. In 2015, Dr. Gaddy invited Sharon McCrae, an expert in Whole Food Plant Based Diets, to discuss how to effectively manage and use edible gardens.
RAINWATER AND BUTTERFLIES
The project team instituted measures to reduce rainwater runoff. The project took a variety of steps to ensure a highly permeable area. The entire roof directs rainwater to a rain garden, and the solar panel structure directs rain to a 1,500-gallon cistern.
The landscape attracted Monarch butterflies this past summer, which resulted in many Monarch caterpillars The owner is proud of this in view of the recent decline of the Monarch population. In part, this is attributed to the decreasing number of milkweed available for their reproduction. The milkweed is the only plant on which they will reproduce.
The progress of building and debugging the house is blogged at http://oldhopkinsroad.info/

