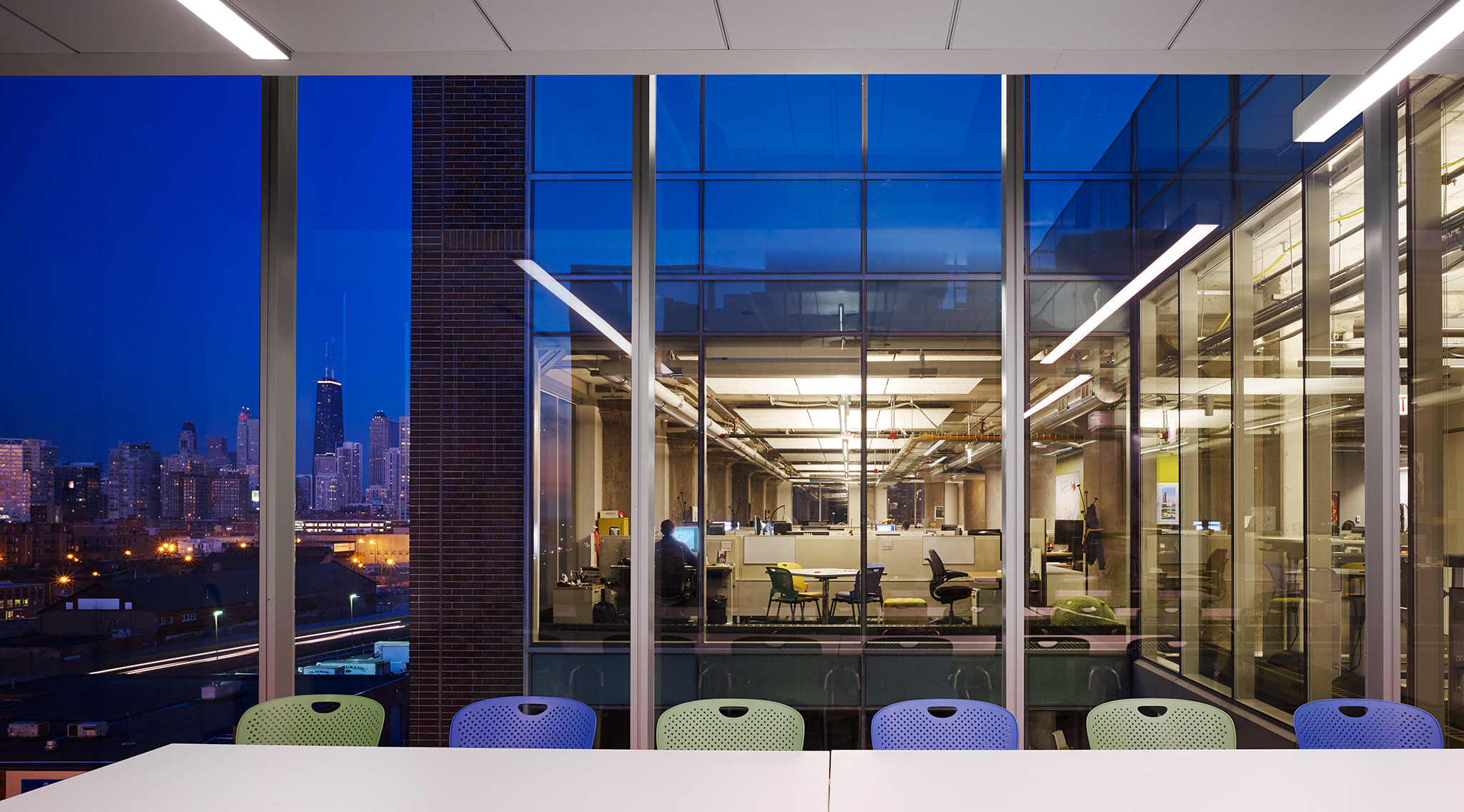Connecting to Historical Context
Google Chicago Headquarters is located in the city’s historic West Loop neighborhood. The seven-floor office was formerly a windowless cold storage warehousing facility. The transformed space includes a dedicated lobby for Google employees, conference space, themed office, meeting space, and a café with a full-service kitchen.
The design team focused on creating healthy environments that inspire and empower employees. Early on, Google held a visioning session with the future building occupants and compiled wish lists and ideas. A small group of employees worked with the design team throughout the process to provide feedback on features that would directly affect the employees’ work environment. The final design preserves the industrial bones of the historic building while facilitating effective daylighting and strong connections with the outdoors while creating central gathering places where employees can come together.
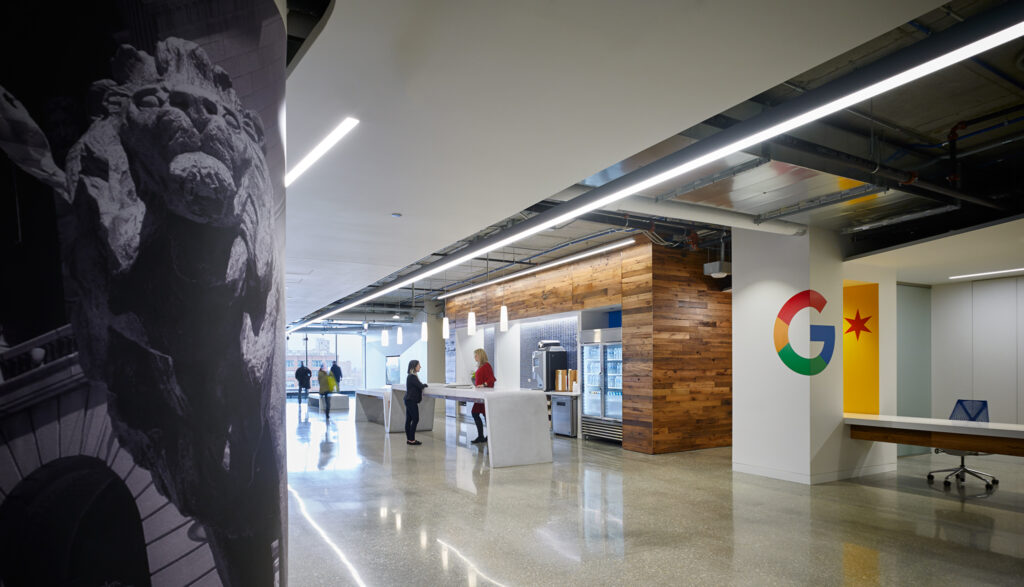
Light and Space
Natural Light
One of the project goals was to carefully create daylit spaces that would promote the body’s natural circadian rhythms, which can improve productivity and reduce low-level stress. Occupants access natural light through the open offices along the perimeter of the building and through the multistory atrium. In the more interior spaces, occupants can adjust the color temperature of their task lights, ensuring that they benefit from a full spectrum of light no matter where they are in the building.
Spatial Variability
The process of transforming these seven floors into a healthy, biophilic workplace created spaces that vary in scale and function. Glass-lined conference rooms provide inspiring views of the cityscape and into other conference rooms. A latticework partition creates cozy seating areas in the café without blocking views. From the six-story atrium to the light-filled café, with its dramatic views of the city, these spaces stimulate and rejuvenate employees and provide ample opportunities for them to interact with each other and connect with the outdoor views.
Spaciousness
The large atrium serves as the central “piazza” for Google Chicago’s employees. This volume casts sunlight down onto each floor and creates a sense of spaciousness which instinctively attracts everyone in the building. The more sheltered spaces adjacent to the staircase and atrium take advantage of the natural light and visual connections to floors above and below, while in the open office areas, full-height windows seem to extend the workspaces past the walls and into the cityscape beyond.
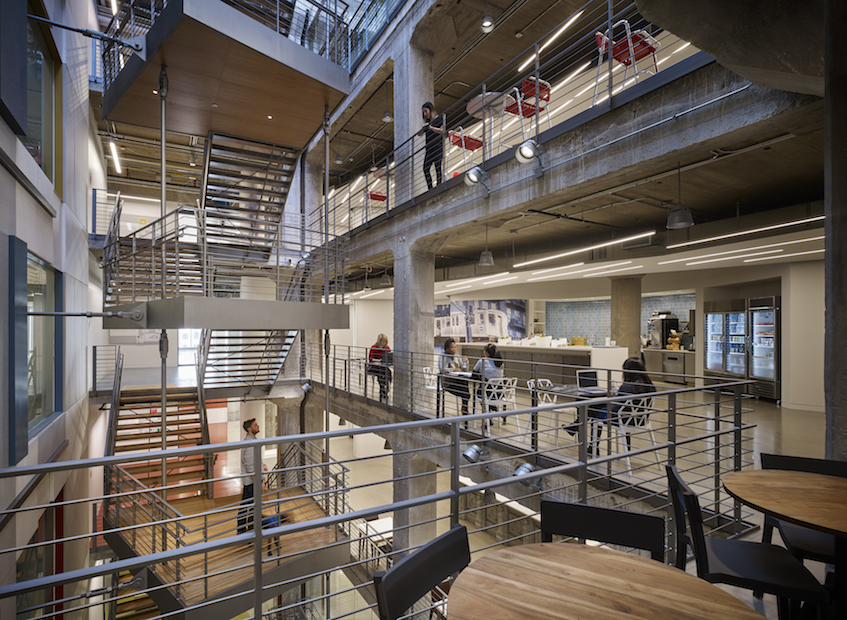
Natural Patterns and Processes
Sensory Variability
The dynamic video walls; edible plants; varying textures and shapes in the finishes and fixtures—on every floor and in every space, there is something to simulate and provoke curiosity. Bold and vibrant art and graphics give each level a unique identity and vividly portray aspects of Chicago’s identity and past. The undulating walls and diversity of work spaces and seating arrangements, which include brightly colored biomorphic furniture, enliven the office, while graphic signage informs occupants and visitors about the sustainable features of the building. The sensory variability encourages creative collaboration and original thought.
Bounded Spaces
The design creates places of refuge throughout the project—places with discrete functions, where employees can feel protected but not cut off. These places include elements which clearly mark boundaries while not blocking access or views. Seating areas in the café are protected with lower ceilings and a latticework partition. Similarly, seating areas adjacent to the stairwell and expansive atrium are protected by lower ceilings and aluminum railings but still enjoy access to the views and natural light.
Integration of Parts to Whole
While the themed installations and historical art pieces mark each area of the Google office with a unique identity, the atrium serves as a central focal point and brings all of these diverse elements into a cohesive whole. Together with the staircase, the atrium orients people no matter where they are in the building and provides physical and visual connections to each floor. Similarly, the concrete columns and ceilings provide cohesiveness from floor to floor and space to space, even as other elements change. The views of the city and the repetition of certain elements, such as the undulating walls, also serve as a unifying elements, reminding occupants that they are all working toward common goals.
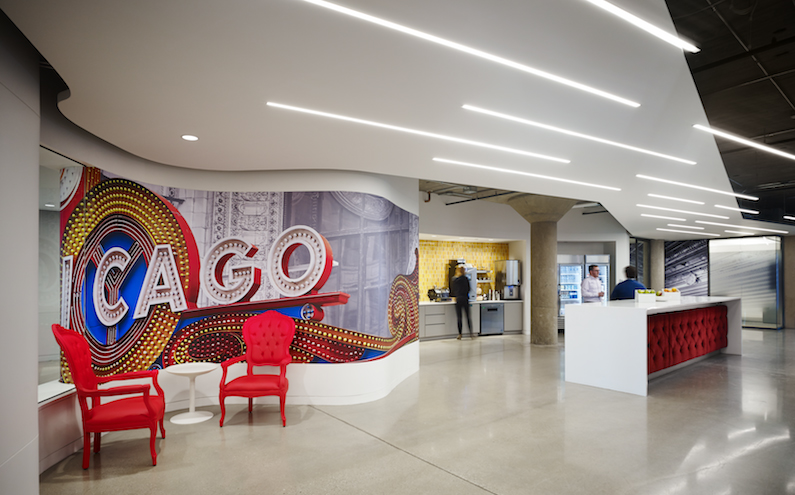
Place-Based Relationships
Historical Connection to Place
1000 West Fulton Market was built in 1923 as a state-of-the-art cold storage warehouse. The original building was stark and windowless. Instead of covering up the original industrial structure, the design team chose to celebrate it, complementing and softening the strong concrete elements with warmer materials, natural light, rounded light fixtures and furniture, live plants, art, and curving walls. Through this approach, the design team was able to create a healthy and productive work environment while celebrating the building’s history and context. These historic architectural elements provide continuity with the past, even though the function of these floors is very different from their original purpose.
Cultural Connection to Place
The project team skillfully manipulated the attributes of light and space to create a central piazza that functions as a community center and encourages Google employees to interact and socialize. The design creates other unique spaces throughout the building, including micro-kitchens, a game room, music studio, and maker space, which connect people with each other and that support the distinct culture of Google.
Avoiding Placelessness
Embracing Chicago’s rich neighborhoods and architectural history, each of the seven office floors is distinguished by a theme that celebrates a different aspect of the city, from its famous parks to its iconic transit systems. Art installations draw from historical references. Transposed on the exposed industrial structure, these elements helps create a project that seems distinctly of its place while also meeting all of the company’s modern programming needs and fostering a healthy and productive work environment.
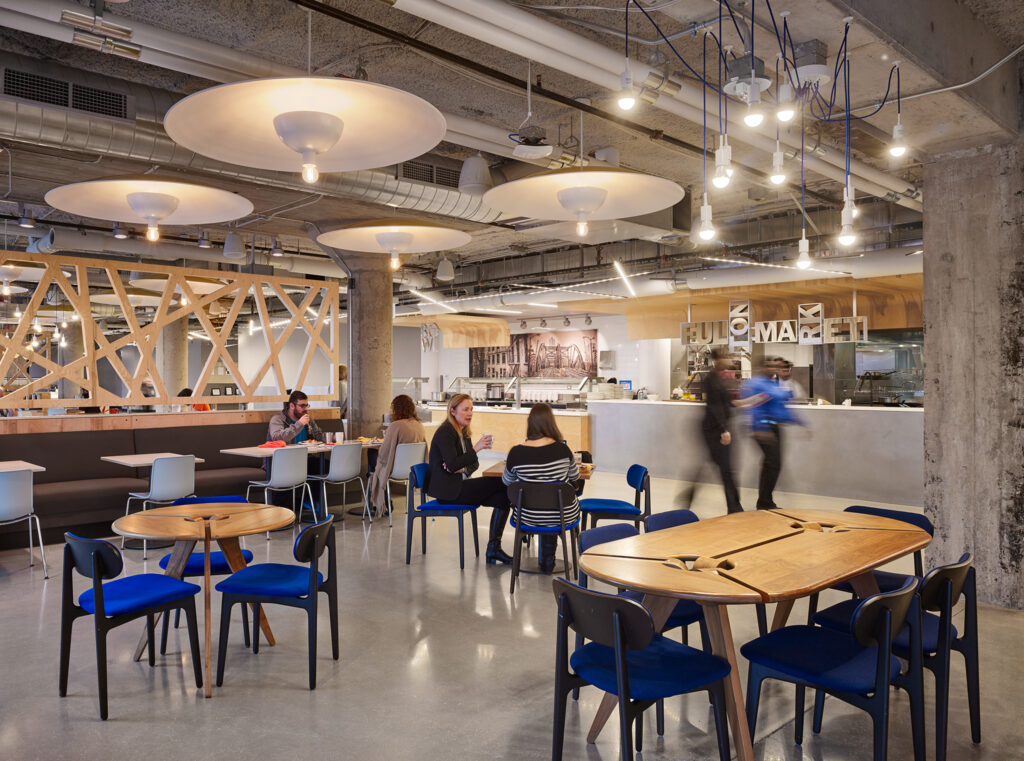
Built Experience
Lessons Learned
By transforming a windowless cold storage warehousing facility into a vibrant, light-filled space, Google Chicago’s new office exemplifies neighborhood revitalization. The design provides naturally lit spaces with direct visual connections to the outdoors and establishes connections to both the building and to Chicago’s rich neighborhood history. In the open offices and conference rooms, occupants appreciate inspiring views of the Chicago skyline, and as they take advantage of amenities such as the game room and café, they enjoy the Chicago-themed installations that distinguish each floor. Most eschew the elevator in favor of the “conversational stair,” where employees meet and linger on the generous landings, enjoying the natural light that filters through the atrium from above.

