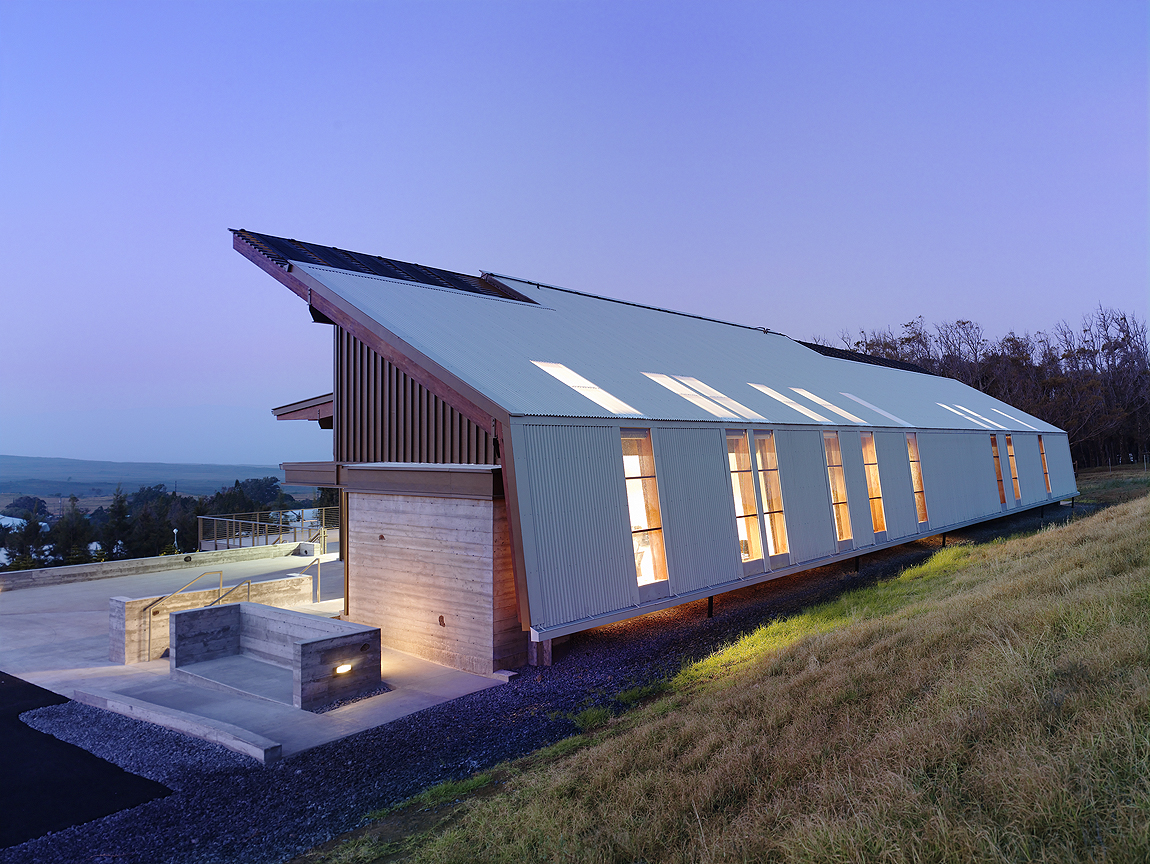Responding to Wind, Sun, and Sea
Located in Kamuela, Hawai‘i and set among the rolling foothills of the Kohala Mountains, the Hawai‘i Preparatory Academy Energy Lab was created to educate the next generation of students in the understanding of environmentally conscious, sustainable living systems.
The team held several week-long working sessions on the site, an approach that allowed them to study design ideas from multiple perspectives and which fostered systems integration. Energy Lab Director Bill Wiecking encouraged students to participate in the design process while challenging the design team to create spaces they wished to learn in and from.
The challenges of the site were also its greatest assets. The Energy Lab is located in one of the sunniest and windiest places in the country. The design team created a building that connects to this special place while relying solely on natural ventilation and passive cooling. The prevailing north winds defined the dramatically sloped north-facing roof, and the building was oriented to both harness solar power and connect to the stunning views to the south. Extensive physical models and dynamic energy and thermal models helped refine the building shape and placement of windows. More than simply a building that runs on wind and sun, the Energy Lab fosters engaged learning and pays homage to both the land and to Hawaiian culture.
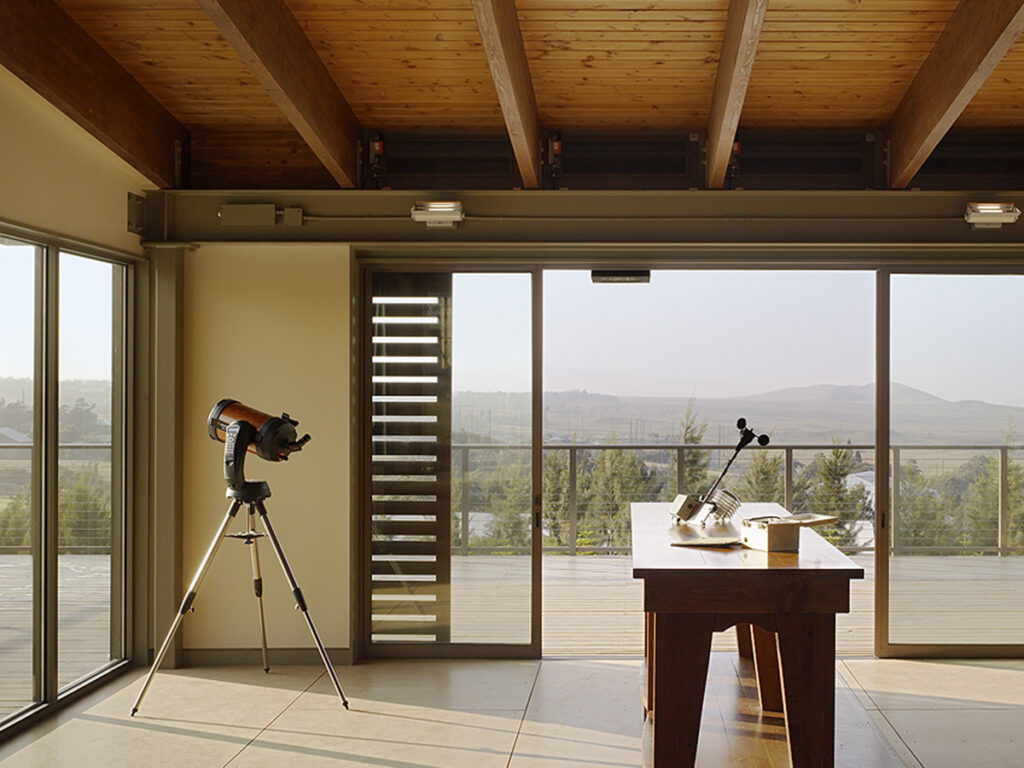
Light and Space
Filtered and Diffused Light
The light outside the Energy Lab is bright and vivid. The building form skillfully controls this light without isolating occupants from the sun’s path across the sky; consequently, people inside the building feel as if they are under the protection of a shade tree. Translucent skylights, wooden sunscreens, and interior roller shades work together to manage daylight, washing rooms in diffused light and casting dappled shadows while protecting the interior from solar heat gain.
Light as Shape and Form
The building form itself was shaped by the quality and quantity of light falling on this sunny, exposed hillside, and the building’s roofs are designed to control and direct light as well as minimize solar heat gain. But in addition to these practical functions, the skylights and louvers use light as a medium, creating dynamic sculptural shapes that fill the vaulted spaces and shift and change throughout the day.
Inside-Outside Spaces
In the beautiful climate of Hawai‘i, living outside is a way of life. The Energy Lab pays homage to this lifestyle with outdoor classrooms and indoor classrooms that feel like they are outside. Glass doors enhance the connection to the outdoors, and sheltered porches and entries blur the lines between inside and outside. Skylights and windows bring views and light into spaces, and the building successfully balances the need to maintain temperatures conducive to studying and researching with the psychological benefits of daylight and immersion in the beauty of place.
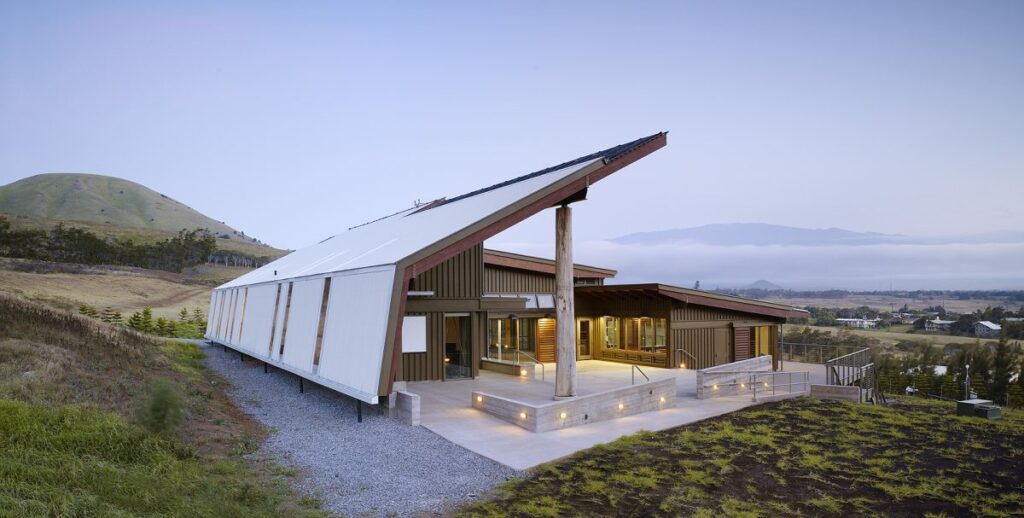
Place-Based Relationships
Spirit of Place
The Energy Lab enjoys strong connections to the hillside topography, the stunning views of the valley below, and the 4,000-foot Mauna Kea volcano to the south. The building form is defined by its relationship to climate; the roof pitches, overhangs, and carefully placed openings are a response to site-specific breezes and orientation to the sun. In this way, the building blends elements of traditional huts, which use southern porches, or lanai, to funnel cooling breezes inside, with the best of today’s technologies. Such an approach captures the spirit of Hawai‘i, where people enjoy a strong connection to the land, water, and beauty of their island home.
Ecological Connection to Place
Like the other Hawaiian Islands, the Big Island experiences many different microclimates. On the island’s north side, daytime temperatures hover in the 80s all year round, but strong trade winds and cooler nights are common. The lab connects to the ecology of place by utilizing the sun and wind to drive the form and functions of the building. By generating all of the energy it needs through solar energy, harnessing the wind for natural ventilation, and collecting rainwater and treating it onsite, the building does not diminish the ecological functions of its surroundings, but instead fosters an attitude of respect and appreciation for natural systems.
Landscape Orientation
The Energy Lab was designed in response to this particular place in the Hawaiian landscape. The stepped arrangement of building components reflects the hillside topography, and the building was sited to best take advantage of the prevailing breezes from the north. The passive strategies for cooling the building depend on building orientation and form. The sharply angled north-facing roof directs most of the strong trade winds up and over the building, while louvers allow in just enough air to facilitate natural ventilation.
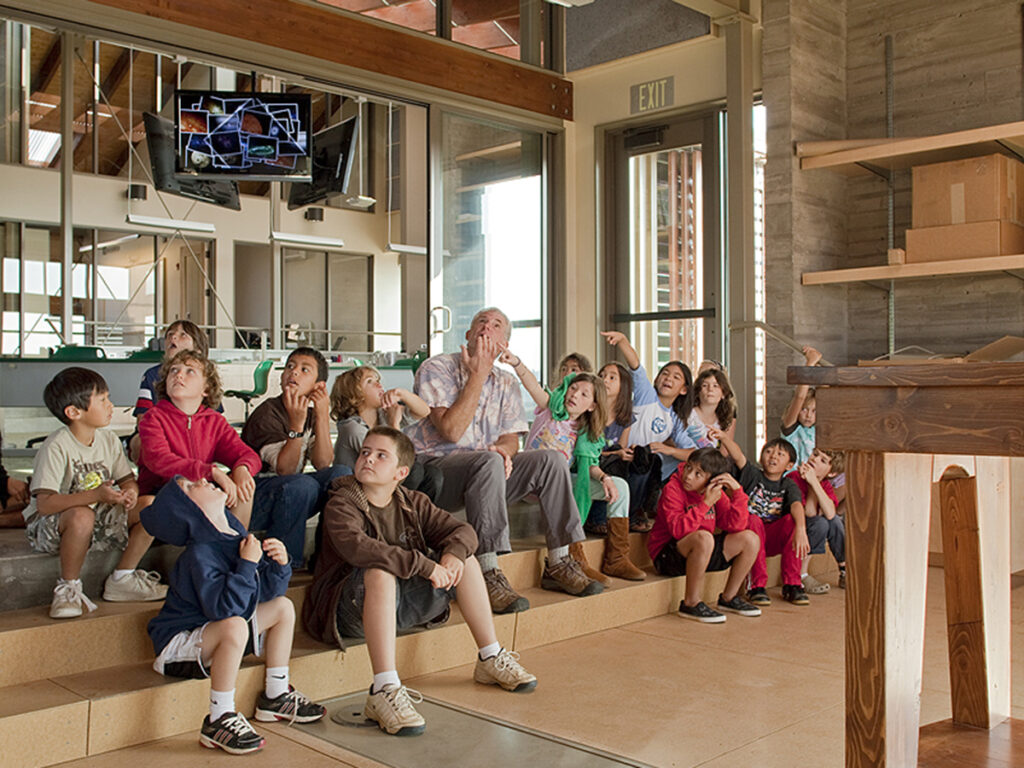
Evolved Human-Nature Relationships
Security and Protection
The windy, exposed site leaves people vulnerable to direct sunlight, heat, and constant wind. The Energy Lab protects occupants from overexposure to these elements and fosters a healthy, inspiring atmosphere for learning and discovery, enhanced by natural light, fresh air, and expansive views.
Order and Complexity
The building form is simple, composed of sloping roofs and rectangular spaces. The floorplan arranges these spaces in a logical and orderly fashion, while at the same time the scale of each varies and presents the visitor with changing views and perspectives. The building juxtaposes a simple palette of materials—glass, concrete, and wood—with complex patterns of light and line. The wood louvers allow in slatted shafts of light, echoed in the longitudinal pattern of planking on the building’s façade and interior ceiling, while windows and skylights wash the spaces with softer, diffused sunlight.
Attraction and Beauty
The beauty of this building lies in the combination of the elegant scale of each space and the articulation of the materials that frame them. The simplicity of the building’s overall form belies the complexity of thought and modeling that went into perfecting it, and like a bird’s wing, there is beauty in a form that so obviously describes its function. There is beauty in the contrast between the rich, warm wood and the simple raw concrete, and these organic materials complement the rolling hills, open sky, and ocean backdrop. The building openings frame distant views, creating a sense of tranquility and connection to water and sky, while the stepped forms root into the hillside.
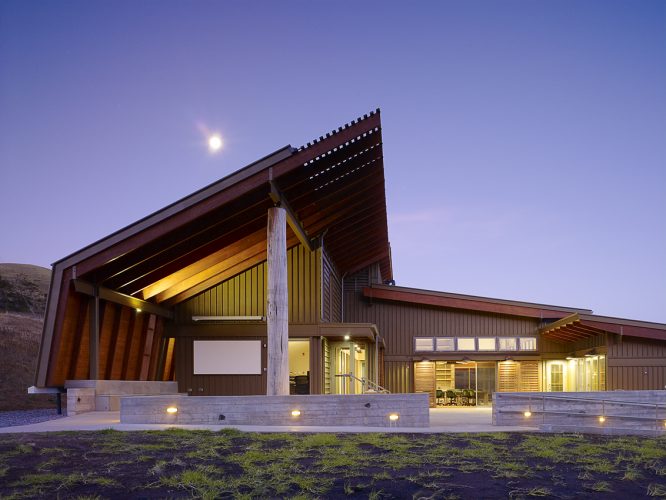
Built Experience
Lessons Learned
When students and visitors enter the Energy Lab at the Hawai‘i Preparatory Academy, they do not experience an abrupt transition between outside and inside. Instead, the building protects them from the full force of the wind without cutting them off from surrounding sights and sounds. Skylights and louvered windows allow in filtered and diffused light, and glass doors and windows connect learning and research spaces. In this open and collaborative environment, students can what see other groups are doing and interact with them. The Energy Lab teaches students how architectural design can create and enhance a person’s connection to the environment and immerses them in a hands-on exploration of the role buildings play in consuming and generating energy. Students can experiment and interact with the building, learning how climate, winds, and daily temperature impact energy generation and use while comparing its performance to buildings around the world.

