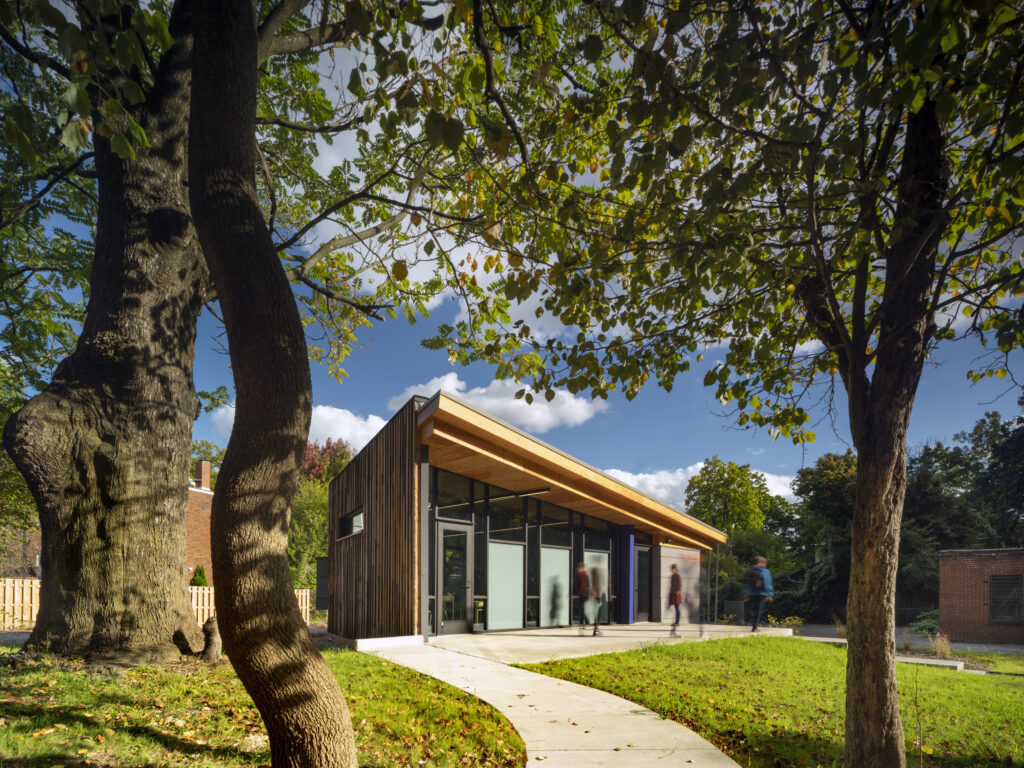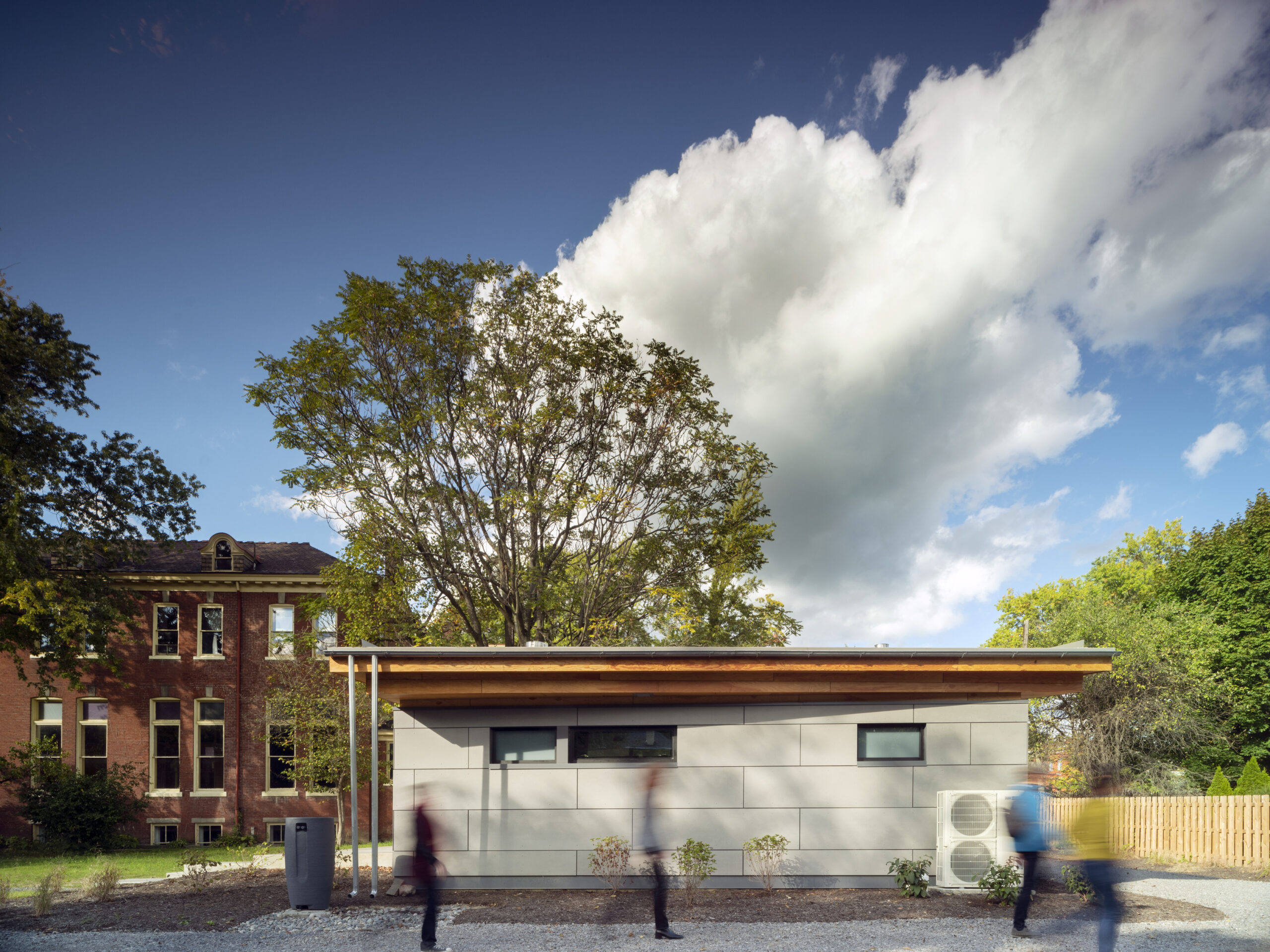Vital Stats
| Certification Status | Core |
| Version of LBC | 4.0 |
| Location | Pittsburgh, PA |
| Project Area | 1,000 square feet |
| Start of Occupancy | April 2020 |
Project Team
| Owner | Waldorf School of Pittsburgh |
| General Contractor | Jendoco Construction Corporation |
| Architect | Bohlin Cywinski Jackson |
| MEP Engineer | BranchPattern |
| Civil and Structural Engineer | Common Ground |
Heartwood Annex is a new classroom building for the Waldorf School of Pittsburgh, an independent, K-8 school serving more than 200 students and faculty on its two-acre campus. The new classroom building addresses expanding enrollment as well as the desire to provide a dedicated place for eighth-grade students during a pivotal period of growth. Based on Waldorf principles, the eighth-grade is focused on strengthening independence and thinking beyond the individual as students explore the outside world. This concept was integral to the design and development of Heartwood Annex and its pursuit of Core Certification.
Early Design Process
How was the team assembled? When was ILFI’s certification first discussed? Who was the first team member to bring up the possibility of certification? How did the team arrive at the decision to pursue certification? How was the decision communicated to all team members?
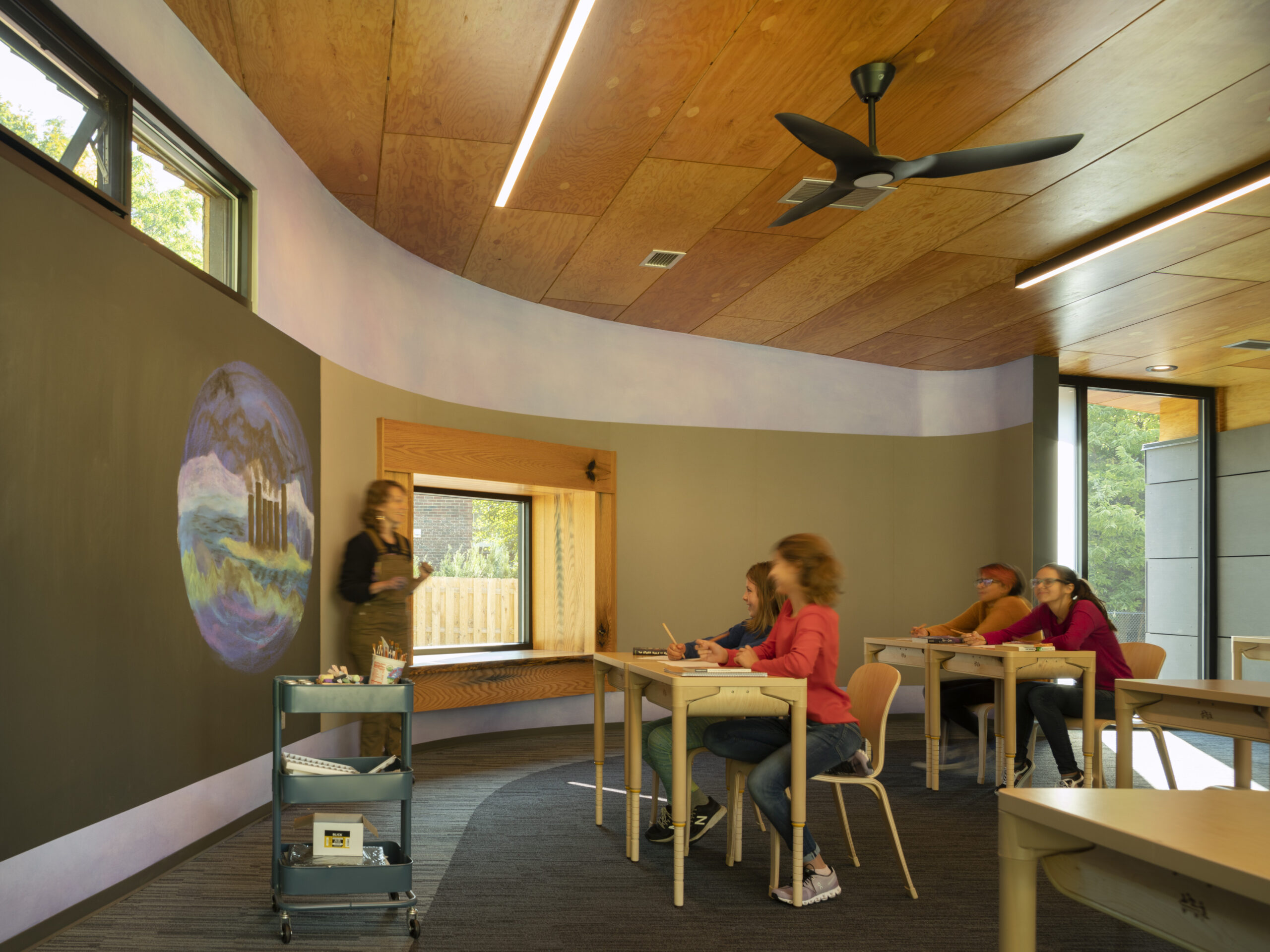
The Waldorf School of Pittsburgh (WSP) was a member of the Green Building Alliance (GBA) Green & Healthy Schools Academy’s founding class in 2008, where the importance of a healthy built environment was emphasized. Through that relationship, GBA introduced WSP to Bohlin Cywinski Jackson (BCJ) as a strong choice to lead the design of the Heartwood Annex, as BCJ was well versed in design and sustainability. At the outset, the team initially considered various building standards to frame the design of the project including WELL Building Standard, Living Building Challenge and Petal Certification. However, once the team learned about Core, it immediately resonated well as it made the connection to nature, equity, and the need for a building to be loved on even footing with the typical water, energy and material concerns. This was in line with the WSP’s values.
Of particular interest, the design process for the Heartwood Annex was a holistic effort incorporating biophilic design strategies from the outset. The biophilic design potential was explored with WSP students and staff in multiple ways. Through presentations and workshops, students learned the elements of biophilic design and were able to offer input on the most critical elements for them in a learning space such as sunlight, natural ventilation, plants, natural materials, inside and outside spaces, sensory variability, etc. They envisioned a classroom where they could grow, learn, and be inspired; a place where there were a lot of windows and natural light that would allow plants and animals to thrive; a place that felt airy, open and refreshing while still making one feel held and comfortable while inside; a place where they could see the sky; a place that had areas within and around it to hang out in small groups or to be together as a class; a place with a ladder or a tree to climb; a place where they could hear and see water; a place where they would be able to display their work; and a place that made them feel excited about coming to school everyday.
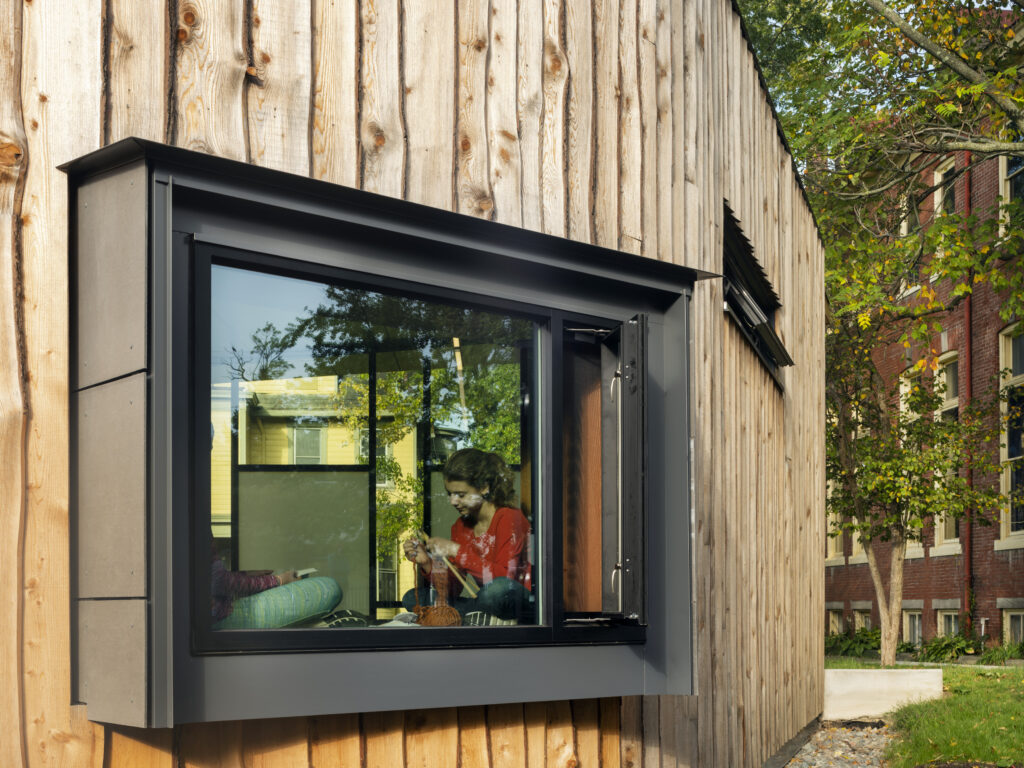
Occupancy
What surprises or issues did the project encounter during the project’s performance period? Did occupants use the building in unexpected ways that impacted performance? How did the team overcome these challenges? How will the lessons learned from occupant behavior influence future projects?
The design team has been pleasantly surprised by how well Heartwood Annex performs from an energy standpoint. The performance has greatly exceeded the owner and design team expectations.
The energy modeling conducted during the design phase of the project was based on anticipated building systems, operation, occupancy schedule, and a collection of other inputs. Knowing that small variations in building performance or operation may drastically alter actual energy performance over time, conservative values were used for the design phase energy modeling.
During the performance period, the team found that there were indeed small variations in the building operation; however, those variations were for the better, improving the actual building performance metrics. School culture played a major part in this. The students of WSP are accustomed to passive modes of addressing occupant comfort particularly in shoulder seasons: when they are cold, they layer up their clothing in lieu of increasing the heating; when they are hot, they open windows and use ceiling fans in lieu of relying on air conditioning. Even when building conditioning is in use during the winter and summer, the students and faculty are accustomed to a broader temperature comfort range than typically used in new construction K-12 projects (68-74 degrees F). These small factors have, over time, contributed to measurable improvements to the building energy performance, without compromising occupant comfort or programmatic use of the space.
In the future, WSP hopes to achieve net-zero energy performance. This would require installation of a future rooftop photovoltaic array. In the end the building was strategically designed to be high-performing in its passive design, active systems, and user operations. And it performs even better than anticipated.
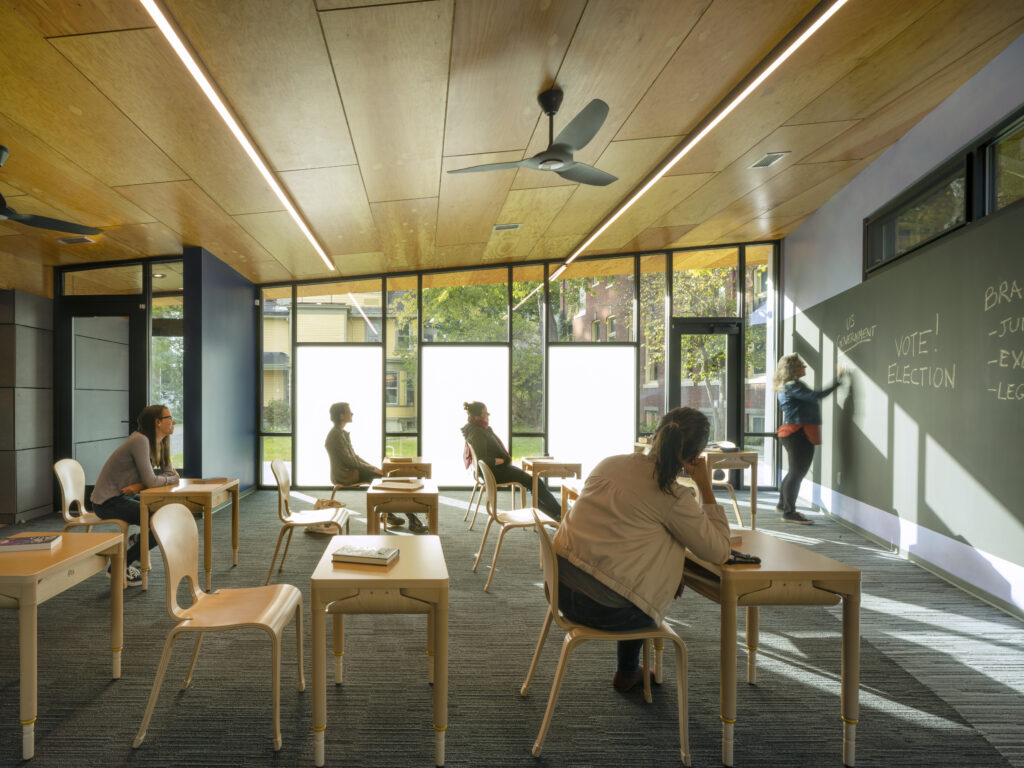
Engaging Community
Share a story from the design, construction or certification process that is valuable to share with other project teams.
From the outset, the project design and its pursuit of Core have made a significant impression on the school community, particularly the students. On their first day in Heartwood Annex, the eighth-grade students noticed the inlay design of “leaves” in the ceiling—a result of installing sustainably harvested FSC plywood as required by the Materials Petal. With quiet reverence, they looked up and were amazed at this detail. In the days that followed, the window seat became a most popular spot to sit and read or watch the clouds as part of their meteorology studies. Students love to sit in it and feel they are outdoors while indoors, which is a success of the biophilic design strategies incorporated to meet certification requirements.
This loved environment was created in no small part to the certification goal of engaging the community in the design process. WSP feels such a strong connection to this classroom because community members were part of the design process, it embraces the school’s values as a community, and it is an expression of Waldorf Education as an education of the future. Heartwood Annex is a result of what a community can do together. Throughout the design and construction, local community organizations have shared heartwarming letters of support about the project and its ability to set a strong design example, pursuing ambitious levels of sustainability through Core.
Heartwood Annex has now quickly become the most widely used gathering and performance space at the Waldorf School of Pittsburgh. Teachers remark on how comfortable it is to teach in the space. Students have repeatedly commented that one gets to have the best classroom by the time they reach eighth grade, before leaving the school. Much of these comments relate to the design and certification goals of creating a healthy interior environment, prioritizing occupant comfort, minimizing glare, and connecting the indoors to views of the outdoors and nature.
While this space offers the opportunity to make a mark and communicate a sense of what they find delightful in the world around them, this space also inspires the students to be mindful of each other and their environment, which is truly meaningful. The Core framework has been a strong vehicle to make this successful.
