The mission of Indian Creek Nature Center is to promote a sustainable future by nurturing individuals through environmental education, providing leadership in land protection and restoration, and encouraging responsible interaction with nature. The environmental education center will help the community understand and value the resources around it. Approximately 80,000 visitors come annually to connect with nature and learn about how they can make a difference in the world around them.
VITAL STATS
| Certification Status | Petal Certified |
| Petals Achieved | Place, Water, Energy, Health + Happiness, Equity, Beauty |
| Version of LBC | 2.1 |
| Location | Cedar Rapids, IA, USA |
| Project Area | 406,071 SF |
| Strat of Occupancy | September, 2016 |
| Owner Occupied | Yes |
| Number of Occupants | 15 regular; approximately 80,000 visitors annually |
PROJECT TEAM
| Owner | Indian Creek Nature Center |
| Owner’s Representative | Jean Wiedenheft |
| General Contractor | John Windolf, Ryan Companies and Gordon Parker, Rinderknecht Associates |
| Architect | Darci Lorensen, Solum Lang Architects |
| Mechanical | Tim Lentz, Design Engineers |
| Geotechnical | Thomas Lisi, Terracon |
| Plumbing | Jeff Wenzel, Bowker Mechanical Contractors LLC |
| Electrical | Marc Foster, Design Engineering |
| Civil | Tred Schnoor, Schnoor-Bonifazi Engineering & Surveying, LLC |
| Structural | Dave Loomis, DCL Consultants |
| Commissioning | Andrew Bennett, System Works |
| Interior Design | Darla Parks, Solum Lang Architects |
| Landscape | Ruth Fox, Ruth Fox Landscape Architects |
PLACE PETAL
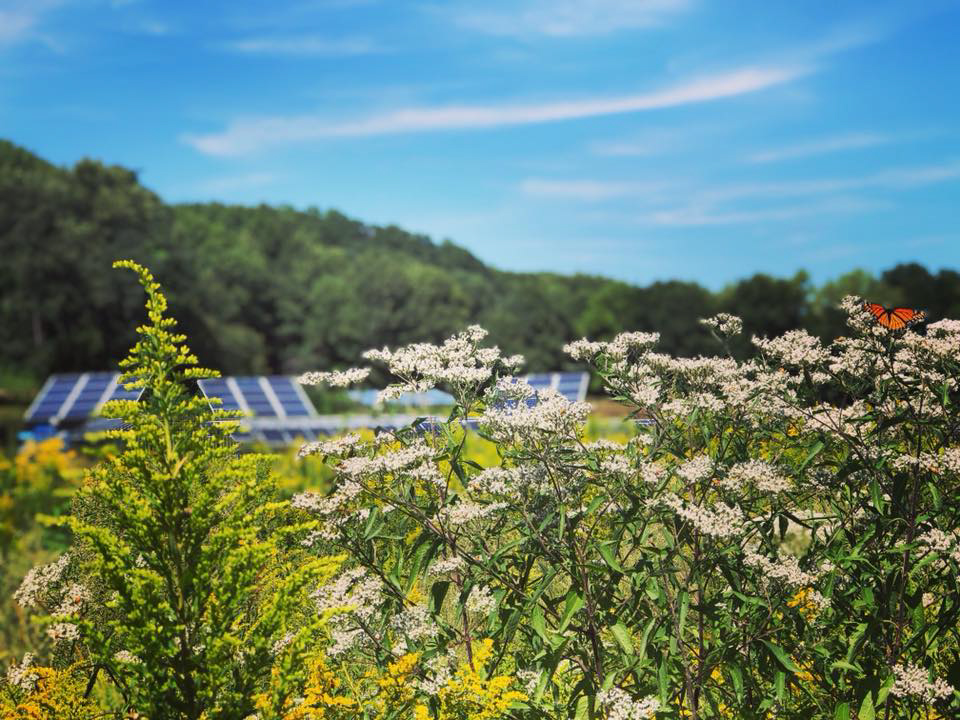
01. LIMITS TO GROWTH IMPERATIVE
The primary goal of land management at the Nature Center is to restore ecological communities to native, ecologically diverse communities. Strategies include:
- Promoting a diversity of native species, through the introduction of extirpated species and the introduction of native species;
- Reducing habitat fragmentation;
- Enhancing the connections people have with the plant communities, and
- Involving volunteers in the restoration process, increasing their depth of knowledge and the value of the native plant communities.
The project is located within a 290 acre natural habitat area. The area includes:
1) original oak-hickory savannas and woodlands (both upland and lowland). A 2002 plant inventory by Chris Bair, of Iowa Valley Resources Conservation & Development, and Gerry Wilhelm, author of Plants of the Chicago Region, found that 92.6% of the flora of the riparian woodland was native and included many rare native plants.
2) Both a remnant of the original prairie and prairie reconstructions that have been ongoing for 30 years, in which fallow farm fields are being converted to native species.
3) Wetlands, including an upland prairie pothole, ephemeral areas for salamanders, shallow riparian pools, and a one acre pond with wind-powered aerator for turtles, fish and crayfish.
There are now more than 200 prairie plant species at the Nature Center, ranging from wetland species to dry, sandy hilltops.
Indian Creek Nature Center has a land management plan that focuses on the ecological health of its property. Removing invasive species and maximizing the diversity of appropriate native species are key elements of the plan. It has two full time, year round staff members and a seasonal staff member to support its restoration efforts, making it a logical site to not just protect habitat, but to improve the ecological health of the habitat it is protecting.
03. HABITAT EXCHANGE IMPERATIVE
The Nature Center purchased 75 acres of land from the City of Cedar Rapids which were placed in a legal environmental covenant to protect the land in perpetuity regardless of ownership. The upland 48 acres is in mature oak-hickory forest, and 15 acres are in tallgrass prairie. The 12 acre riparian area along Indian Creek and the Cedar River is a mix cottonwood, sycamore, ash, and silver maple.
WATER PETAL
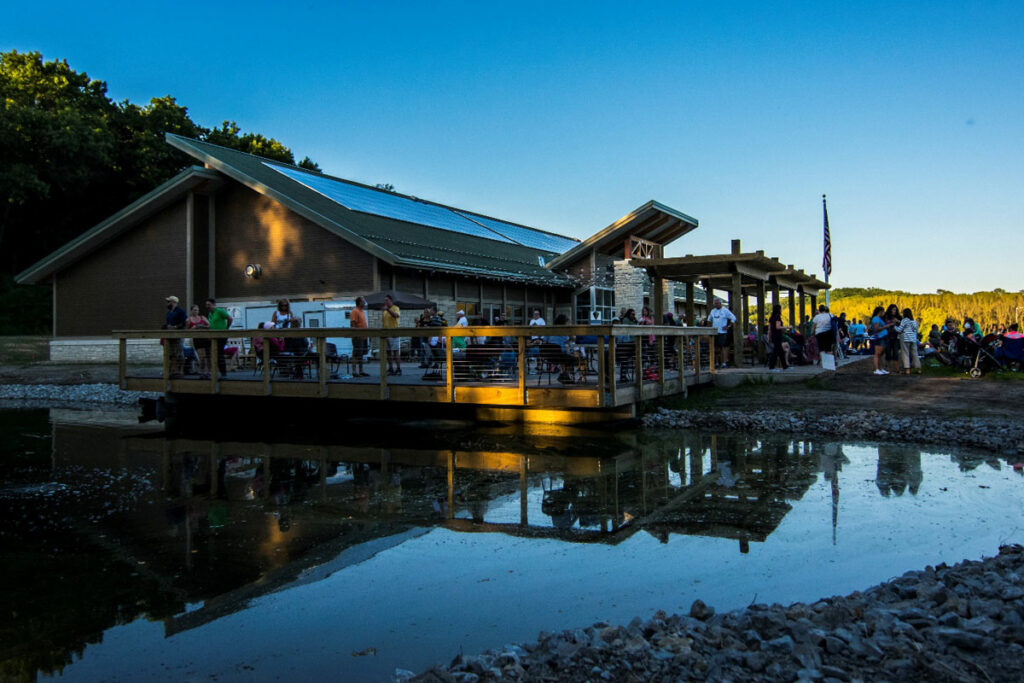
05. NET ZERO WATER IMPERATIVE
All water supplied to the building is provided by the onsite well, at a quantity which has little impact on the aquifer.
Greywater and blackwater are sent through the Advantix Septic System which drains into a leach field and provides for aquifer recharge.
06. ECOLOGICAL WATER FLOW
Recognizing that most people don’t typically think about where water goes, as long as it doesn’t cause flooding, the Nature Center wanted to make the water process visible to raise community awareness about flooding and the importance of keeping water onsite. Beginning at the rain chains, water is uniquely presented and celebrated as it goes through either permeable pavers and into the wetland, or into a rain garden.
At the 2017 Iowa Water Conference, Indian Creek Nature Center received the Stormwater and Urban Watershed Development of the Year Award.
Lessons Learned
Protecting water infiltration systems from sedimentation is crucial throughout the construction process. The best engineered silt-fences and erosion control socks do a poor job holding soil in place. Cover cropping and using straw or other full-coverage material for soil, even for short time frames, is important.
ENERGY PETAL
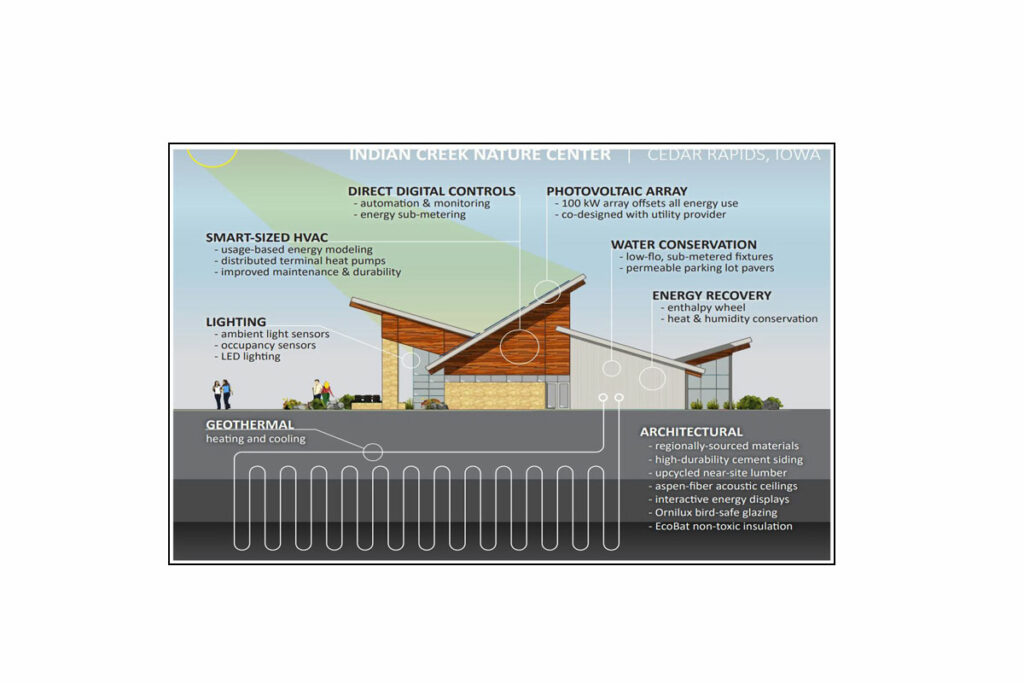
07. NET POSITIVE ENERGY IMPERATIVE
The main source of energy consumption in the building are the heating, ventilation, and air conditioning systems (HVAC), so the primary mode of energy reduction is an extremely efficient geothermal heating and cooling system. Ventilation air is supplied to the heat pumps by an energy recovery unit, which recovers energy from exhaust/relief air through a dessicant media wheel. All of the lighting uses LEDs.
A consultant analyzed different energy efficiency options, ranging from size of window to building orientation, to create a building envelope that was efficient and minimized energy consumption. The project worked closely with Alliant Energy to ensure that its calculations were accurate and independently verified.
An energy conservation payback analysis showed that the incremental costs associated with energy conservation strategies invested in the building resulted in a payback of 2 years. The project achieved 52 percent annual kBTU savings and received the Weidt Group’s Excellence in Energy Efficient Design Award for Commercial New Construction.
For solar production, the objective was not just to achieve net zero energy, but to provide useful data to others interested in doing so. To that end, the project consists of a variety of panels oriented in different directions. Some have tracking and some do not. This will enable others to make effective cost-benefit decisions when trying to decide from the myriad of solar products on the market.
The team spent a lot of of time modeling different scenarios. Ultimately, that led to a combination of an efficient building envelope, state of the art systems, and enough photovoltaics to enable long-term research as well as net zero energy. The project was awarded First Place for Technology by ASHRAE in 2019 for the Category 1-Commerical Buildings-New in 2019. Without a cohesive, dedicate team, this would not have been possible.
The HVAC and ventilation systems were designed using Trane TRACE load design software and the ASHRAE 62.1 standard. The ground heat exchanger was designed using GSHPCalc and the results of a test bore. Energy consumption in the building and daylighting design was modeled by The Weidt Group using their own software which operates using the Department of Energy’s DOE-2 simulation engine. Lighting evaluation and design was performed using Visual Lighting software. Interior lighting was also designed along Illuminating Engineering Society of North America guidelines.
HEALTH & HAPPINESS
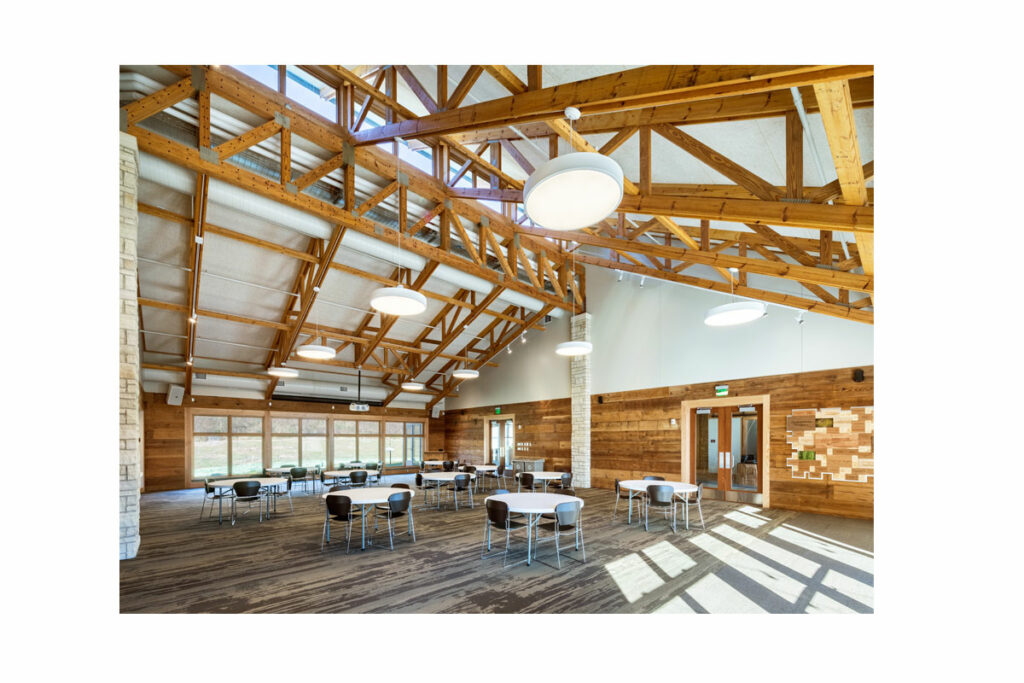
All rooms in the building are provided with mechanical ventilation via the energy recovery unit and heat pumps. Regularly occupied spaces also have operable windows. Sensors monitor the outdoor temperature and humidity and green lights indicate when opening a window is appropriate. In the main exhibit hall, where windows are not reachable by hand, transom windows can be opened via an electronic wall mounted switch. Staff have been trained to pay attention to the indicator lights, and understand how the windows affect the building operation and energy use.
Healthy Air, Biophilia, and Civilized Environment are easy to love in concept. To be successfully incorporated into a project, they need to be well-engineered and thought through. For example, we integrated dirt-catching ridges into the concrete stoops in front of the building, as well as animal tracks embedded into the concrete approach. One element supported Healthy Air, the other supported Biophilia. The contractor had not attempted either before. Staying closely involved throughout the process helped ensure key details didn’t get overlooked.
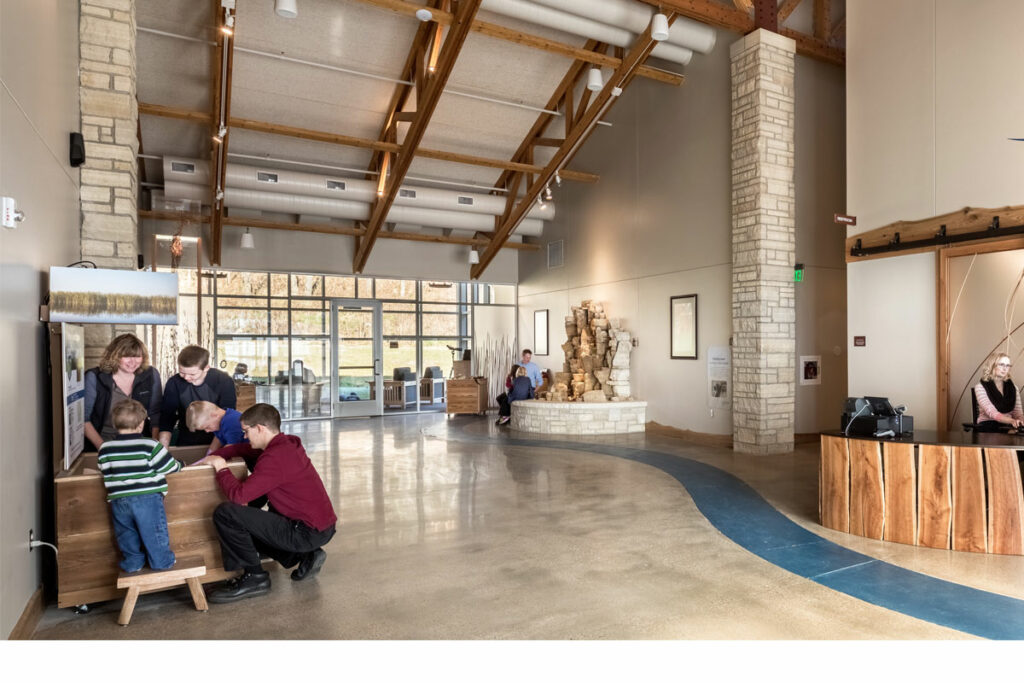
10. BIOPHILIA IMPERATIVE
Indian Creek Nature Center leadership had a strong vision for the organization’s new building, and challenged the design team not only to create a beautiful building, but also to integrate it into the natural landscape, invite nature inside the building, and truly immerse users back into nature. The results can be seen throughout the building, for example:
In the building’s interior, the repeating exposed wooded structure is expressed in most rooms, and the limestone veneer is used on repeating columns along the corridor and in the auditorium. Large windows allow daylight into the rooms and use that light to transform the spaces at different times of the day. A live edge baseboard, harvested from trees that grew on site, ring many of the rooms and accompany an earth-tone colored, biomimicry patterned carpet that is used in a few areas throughout the building.
The angles of the roof create a playful variety of volume and space as one moves through the building. The entry vestibule stands tall and proud to the south, announcing your arrival. Walking through the doors, the ceiling plane compresses your arrival but then immediately releases upward to a soaring ceiling space connected to the exterior through the clerestory daylighting and the exposed skeletal frame of the building. These views and connection outdoors are further enhanced via the large window apertures through the bird viewing room immediately in front of your arrival path. Proceeding north into the bird viewing room, the visitor’s perception is again compressed and released with the movement of the ceiling planes pulling them seemingly right into nature.
The glass-topped beehives mounted to the wall, one in the bird viewing room and the other in a classroom, literally bring the bees inside for people to observe. Aquariums located along the main corridor exhibit small amphibians, a snake and turtles. The one place we wanted to ensure that nature stayed outside of the building – or perhaps ‘off of’ the building would be a better description – was in the bird viewing room. The glazing used within these three large window frames is ultraviolet reflective to our feathered friends, but not to a human eye. However, if you look for it, a tightly woven pattern resembling spider webs is barely visible. This glass, called Ornilux, appears to birds as a physical barrier and incorporates biomimicry, as the designers modeled the pattern after researching how spiders build webs that birds avoid.
EQUITY PETAL
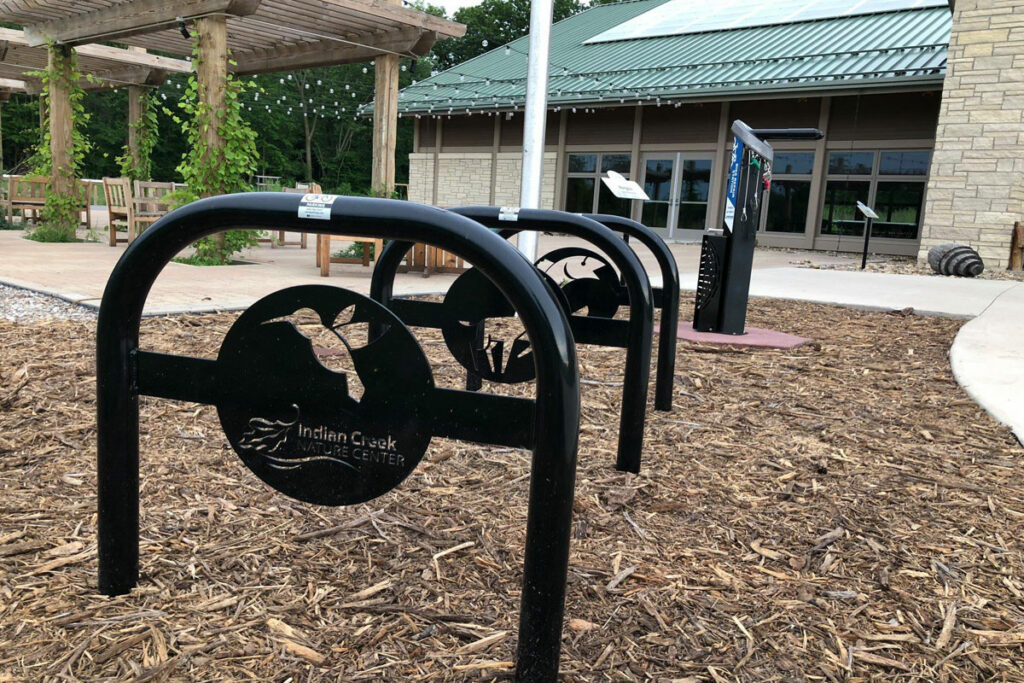
16. HUMAN SCALE + HUMANE PLACES IMPERATIVE
The Nature Center is accessible by bicycle. The site is located five miles from downtown Cedar Rapids, and .1 mile from a significant biking/hiking path. A trail connects the Center to this path. Indian Creek Nature Center installed a bike fix-it station to help bikers do minor repairs, and integrated images of a white tail deer, a ruby-throated hummingbird, and a northern pike into its bike rack. The Center offers an annual bike event, and partners with the local bike association and several bike shops to promote biking as a viable means of transportation and recreation. For larger planned events, the Center sets up portable bike racks to meet the demand.
Two unique features let visitors know they have arrived: a massive glacial erratic boulder, prominently placed at the center of the loop driveway, and an antique farm wagon by the side of the road. These two elements celebrate both the natural and agricultural history of Iowa. A sidewalk wraps around the parking lot and connects to the main building, enabling people to safely leave the parking lot.
When seen from above, the parking lot is shaped like a gently curved feather, with native prairie plantings every 2-3 parking spaces. These prairie islands allow visitors to immediately feel like they are in nature. Small, moveable signs throughout the growing season identify the plants they are seeing. Public volunteer opportunities to weed and maintain these spaces throughout the growing season are offered weekly. This allows community members to be actively involved in creating their own space.
Benches along the walkways allow visitors to relax and experience the sensory beauty of the space, or spend a few moments getting to know one another. Strategically placed rocks and logs provide more creative and natural sitting spaces.
17. DEMOCRACY AND SOCIAL JUSTICE IMPERATIVE
This project focuses on connecting people with the environment, creating a more sustainable community, and creating champions of nature. To do that, making the space accessible to everyone, regardless of economic means, is important. The Nature Center site and grounds are free and open to the public every day from 6am to 10pm. The Amazing Space building itself is free to the public, and open 6 days a week in winter and 7 days a week in summer. The building offers a climate controlled space, drinking fountain, public bathrooms, and community spaces visitors can relax in.
Early in the design process, the design team focused on making sure the project met not only standards set by the Americans with Disabilities Act, but also provided streamlined access for all visitors, following the principles of Universal Design. For example, the design team created a single level building, instead of a multilevel building. A small elevator could have addressed this, but that would have divided groups and created wait times. A second example is that the exterior site was significantly regraded to eliminate stairs included in the original plan. The stairs would have required detouring to a second entrance for those with mobility issues. Other examples of Universal Design include: a wide hallway; motion-activated sinks and toilets; a retractable step allowing small children to reach sinks; a split-level drinking fountain with refillable water bottle station; and, benches inside and out for people to rest.
BEAUTY PETAL
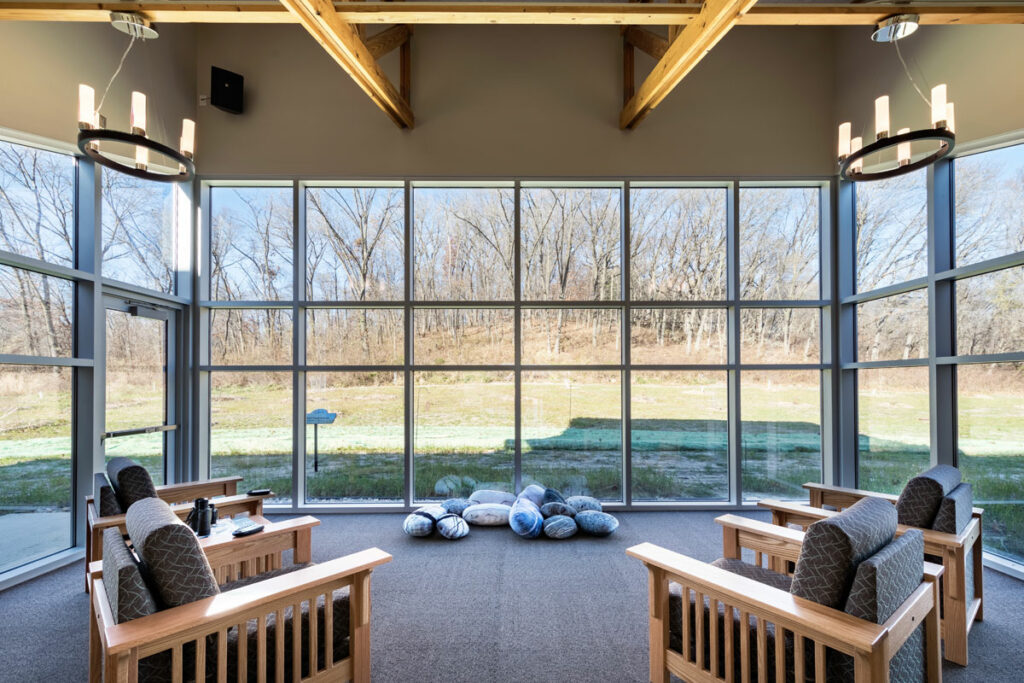
19. BEAUTY + SPIRIT IMPERATIVE
Responses to an occupant survey about the experience of features intended solely for human delight and the celebration of culture, spirit, and place were unanimously positive. One respondent’s list of elements that added to the sense of spirit and space exemplifies the overall response:
“Art pieces like the spiral wood sculpture near the front door, the live-edge baseboards, all of the natural wood in the building, the windows and countless views to the outside world, the indoor fountain, the plant wall, the conference room table and doors to the creekside shop created by local craftsman, John Schwartzkopf. The beautiful patio and even the string lights. The purposeful darkness at night on the site. The parking lot has the fingers of prairie plantings which allow for one to never feel removed from the land. The signs in beautiful shapes like the butterflies. The vaulted ceilings with wooden beams”.
In developing the design, it was also important to the team to showcase the inherent beauty of a living building. That beauty goes beyond the immediate resonance people feel with plants and daylight. The integrated mechanical systems and building envelope are crucial to a building that performs as beautifully as it looks. To help people understand that, the team wanted transparency for the operating systems of the building. That led to an open truss structure throughout the building and viewable mechanical room, as well as the touchscreen portal. This allows guests and staff to see how the mechanical systems of the building function, and how systems are integrated.
The open truss structure and viewable mechanical room presented some technical challenges for the team. Drop ceilings often give contractors space ample space to install mechanical systems and run cables, conduit, and piping freely. With the open truss structure and on-display mechanical systems, cables and pipes needed to fit within the trusses, be aesthetically pleasing to guests, and still meet their functional goals. This required multiple meetings and ongoing conversations with subcontractors. If anyone changed a brand or product, that would impact the tight fit with other systems and required substantial layout changes. Solutions included painted ducts, cable trays to hold wires together, and an accessible mechanical room. The end product is a stunning celebration of a fully integrated building.
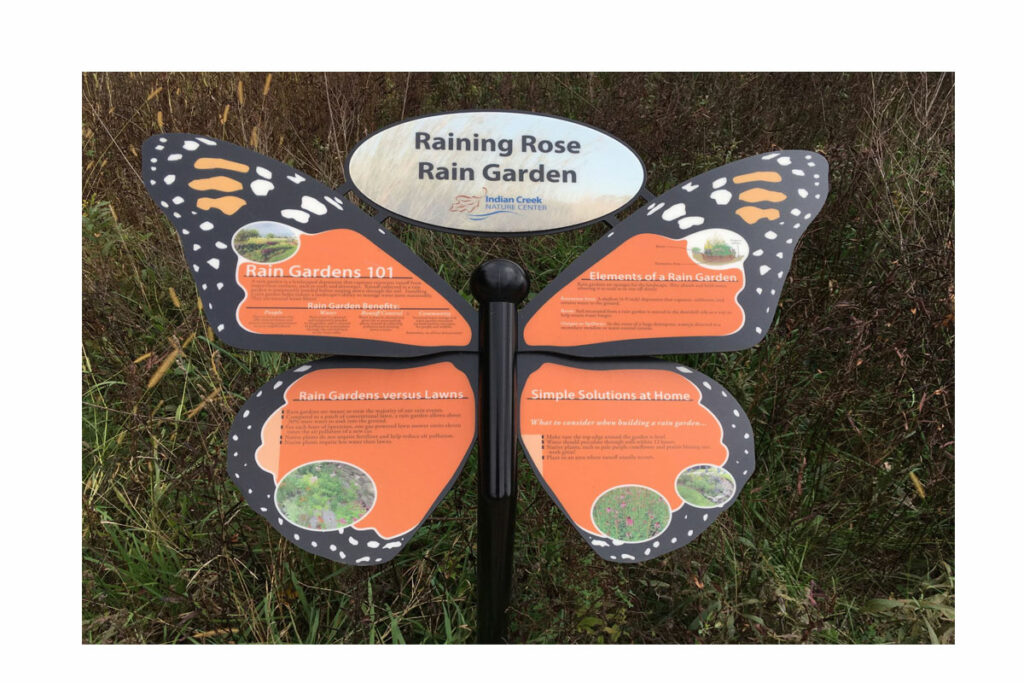
20. INSPIRATION + EDUCATION IMPERATIVE
A series of signs help people understand the functional dimensions of important elements, such as the permeable pavers and the bioswales. Each interpretive sign provides a short illustrated synopsis of how a system operates. A hands-on solar display demonstrates how photovoltaics work. A little free lending library, made of reclaimed barnwood, is also featured. On the primary curving sidewalk, animal tracks show visitors who else lives in the area. Alternatively, the limestone footpath features many of the glacial erratic stones found in the region.
Integrated throughout the building is interpretation on ICNC’s Journey to Zero Waste, with steps people can incorporate into their daily lives. For example, all of our dishes and cutlery are either reusable or compostable. Things that are problematic for end-of-life recycling, such as styrofoam and helium balloons, are banned. Information on local composting options is posted throughout the building. For staff, recycling is offered for everything from pens and batteries to lightbulbs and paper. Many steps to sustainability can be implemented by anyone, regardless of socioeconomic status, if the tools and education are provided.
Outside, the landscape was planted as a native food forest. As trees and shrubs mature, staff and visitors alike will be able to eat the fruits and nuts at no cost. The Nature Center provides programs on plant identification and wild foraging, as well as signs and pamphlets. As well as interpretation throughout the site, the Nature Center offers free ongoing programs focusing on sustainable features, such as Net Zero Energy and Net Zero Water. By providing education to the public on sustainable living, it is hoped that the project will continue to effect change in the community.
We have also created a virtual tour of our building that is available for all to see on our public website. A link to the virtual tour is below.
