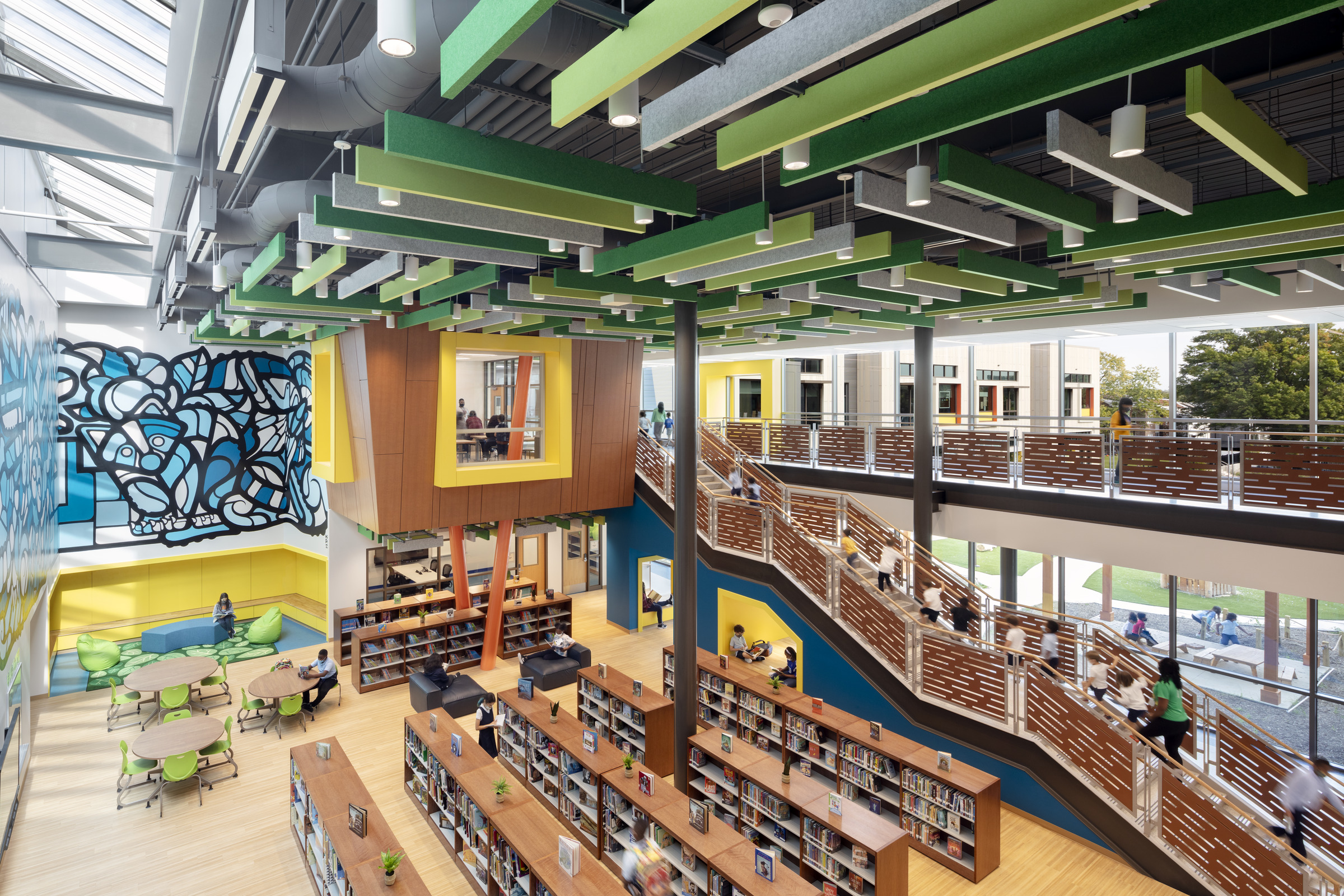Cover photo by Joseph Romeo. Courtesy Perkins Eastman.
Project Overview
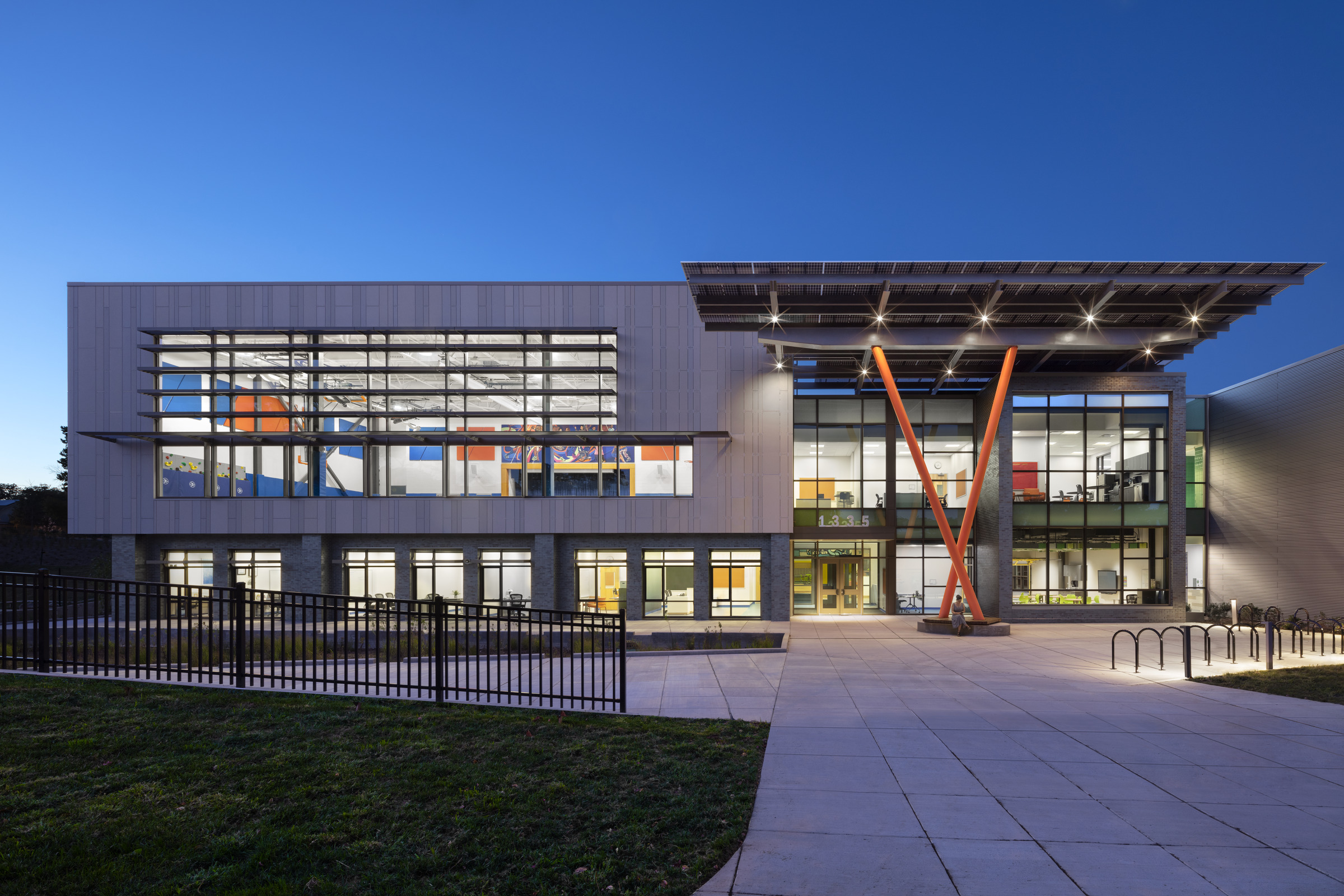
John Lewis Elementary School, located in Washington DC, redefines sustainable education as the District of Columbia’s first school to achieve Net Zero Energy and the world’s first to achieve dual LEED and WELL Platinum certifications. Designed with “Net Positive Education,” the building merges high-performance strategies with wellness-driven design to foster optimal learning outcomes. Features like a PV-panel canopy, peaks into the geothermal room, and an interactive dashboard help the building wear sustainability on “its sleeves” and be leveraged as a teaching tool. Connecting to nearby Rock Creek Park, the school’s landscape and interiors inspire nature-based learning and engagement, supporting a future generation of environmental stewards.
| Project Name | John Lewis Elementary School |
| Project Location | Washington, D.C., USA |
| Typology | New Building |
| Gross Building Area | 88,588 square feet |
| Start of Occupancy | 07/16/2021 |
| Building Type | Educational |
| Number of Occupants | 68 |
| Student capacity | 553 |
Project Team
| Owner | DC Department of General Services (DGS) and DC Public Schools (DCPS) |
| General Contractor | Gilbane-Saxon Collaborative |
| Architect | Perkins Eastman DC |
| Mechanical Engineer | CMTA Engineering |
| Electrical Engineer | CMTA Engineering |
| Plumbing Engineer | Engenium Group |
| Civil Engineer | Bowman Consulting Group |
| Interior Designer | Perkins Eastman DC |
| Structural Engineer | Yun Associates |
| Landscape Architect | Natural Resources Design (NRD) |
Budgeting for Certification
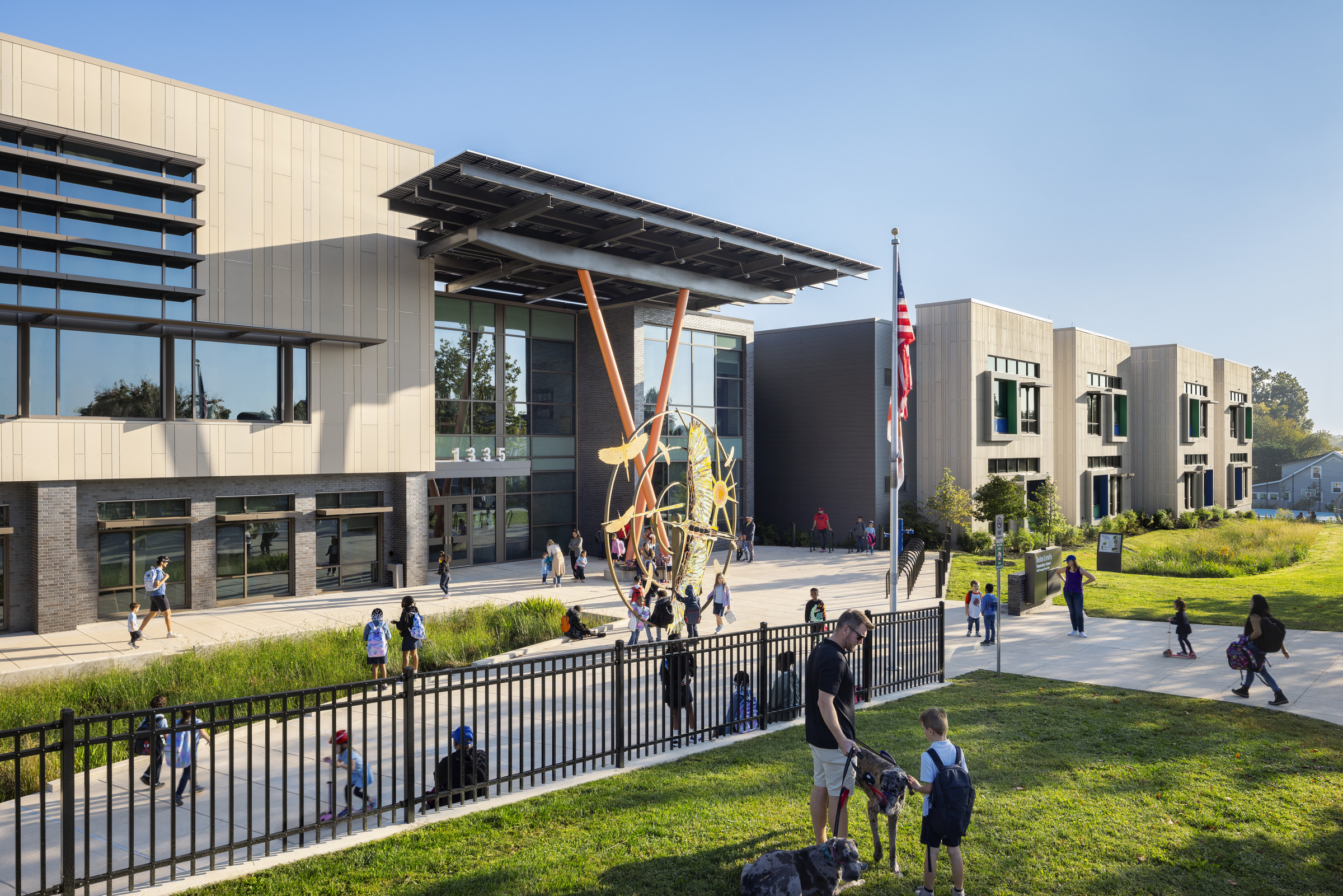
John Lewis Elementary School proves that high-performance strategies for human and planetary health can be simultaneously achieved at no added cost. Modernization budget was established well before the intent to pursue Net Zero Energy, and it was not adjusted even after NZE and WELL pursuits were established. So, on a LEED Gold budget comparable with other elementary school modernization efforts in DC at the time, the project delivered a design that achieved LEED Platinum and WELL Platinum certifications, and Zero Energy certifications.
Meeting this budget while delivering more value was due to optimization. By sizing the building envelope in tandem with the geothermal system, early energy modeling helped optimize insulation needs, saving money and resources, and the number of geothermal wells originally estimated was able to be significantly reduced, further saving on cost. Additionally, when compared to the cost of running the previous building with an EUI of 103, the new school is achieving an EUI of 15.3, saving the District over $250,000/year—money that is invested directly into education. Though designed before the pandemic, the enhanced ventilation system with increased rates and filtration is another forward-thinking investment that made DCPS’s COVID response and re-entry significantly easier.
Construction
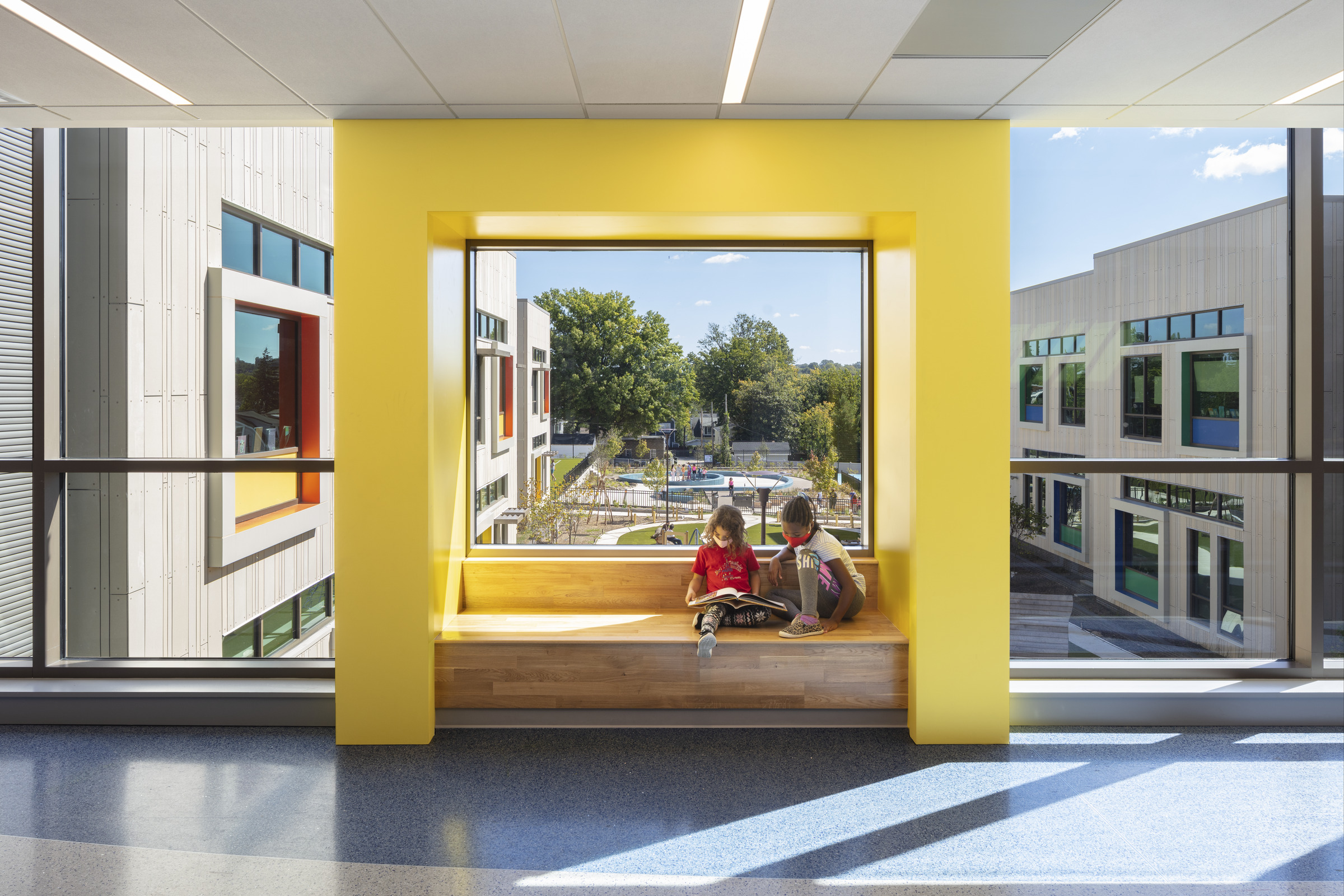
Multiple whole-building blower door tests, including smoke-tracing and thermal-imaging, were employed to verify envelope performance. As part of the building envelope commissioning process, localized air and water infiltration tests were also performed on windows, walls, and roofs using ASTM and AAMA standards. During these tests, observed issues with skylights and door sweeps were able to be resolved and corrected, but issues with construction tolerances, resulting in air-sealing challenges between the wall and the foundation, were unable to be resolved at that stage in construction. Still, the envelope met an infiltration rate of 0.21 cfm/sf, and on future projects, the timing and extent of air-testing has been adjusted to ensure that challenges such as these are easily corrected.
The procurement method for this project was CMAR (Construction Manager at Risk), which means that the General Contractor was brought on board quite late in the design process, and coordination with the builder during design was limited. One of the lessons learned from this project is that interaction between the design team and the General Contractor should occur as early as possible. Our team has developed a series of documents that we’ve used on several recent projects, which can be shared with offerors during the bidding process. These documents include a Net Zero Construction Guidelines Manual, a prequalification package, Net Zero Construction Charrettes, and testing and QA/QC procedures to be performed during construction. This material has helped builders understand the level of construction quality we are aiming for and allows for a degree of early coordination between design and construction teams.
Human Impact
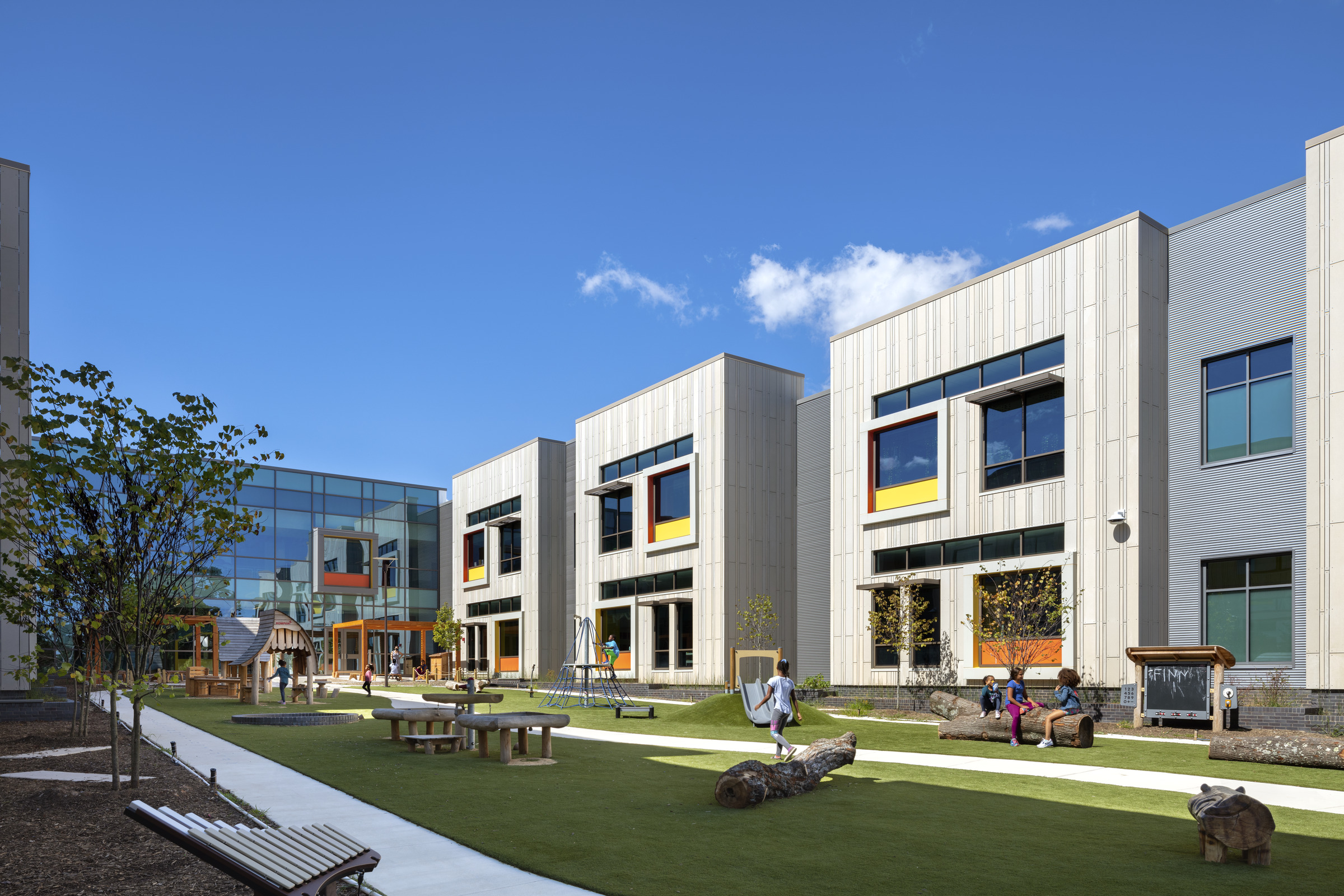
Net Zero Energy doesn’t have to compromise the educational experience of teachers and students in the building. The big idea for this project is grounded in research that shows that high-performance design can also positively impact human health, well-being, and ultimately, educational outcomes. By leveraging design strategies that impact building and human performance, the new John Lewis Elementary School creates supportive learning environments that bolster the health and well-being of children, teachers, staff, and the larger community.
The school is not only performing extremely well from an energy standpoint, it also has an exceptional performance from an indoor environmental quality and user satisfaction standpoint. The firm’s research team conducted pre- and post-occupancy evaluation (PPOE) in Spring 2018 and Spring 2023 to assess the indoor environmental quality (IEQ) and occupants’ satisfaction. There is increased satisfaction in:
- Air quality: ↑30% (teacher); ↑91% (student)
- Thermal comfort: ↑58% (teacher); ↑28% (student)
- Acoustic comfort: ↑77% (teacher); ↑55% (student)
- Daylighting: ↑63% (teacher); ↑36% (student)
Additionally, on-site IEQ measurements showed improved thermal comfort with a smaller temperature fluctuation range and 70% increased comfort; its air quality improved through a 30% reduction in CO2 level; and ambient noise from the HVAC system is reduced by 5.7 dBA.

