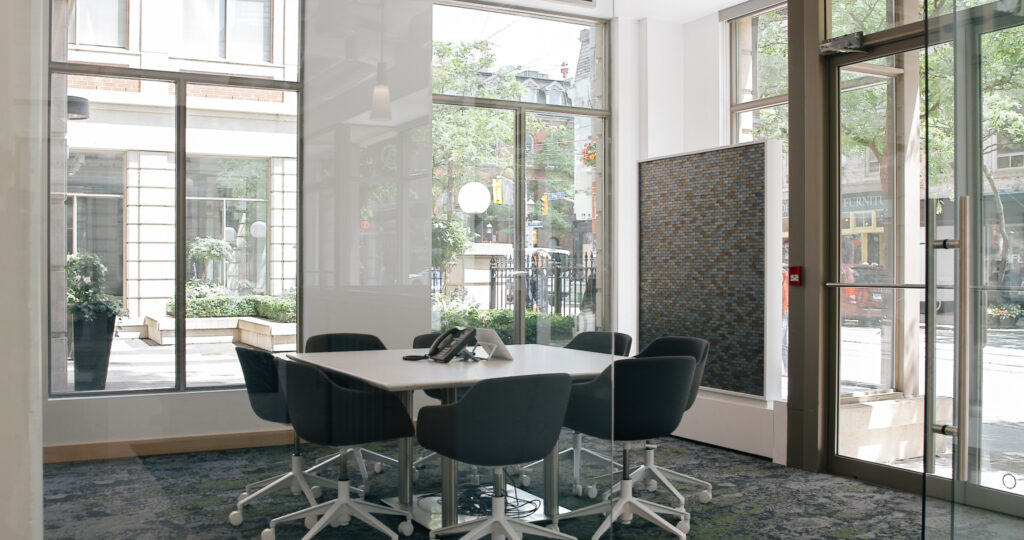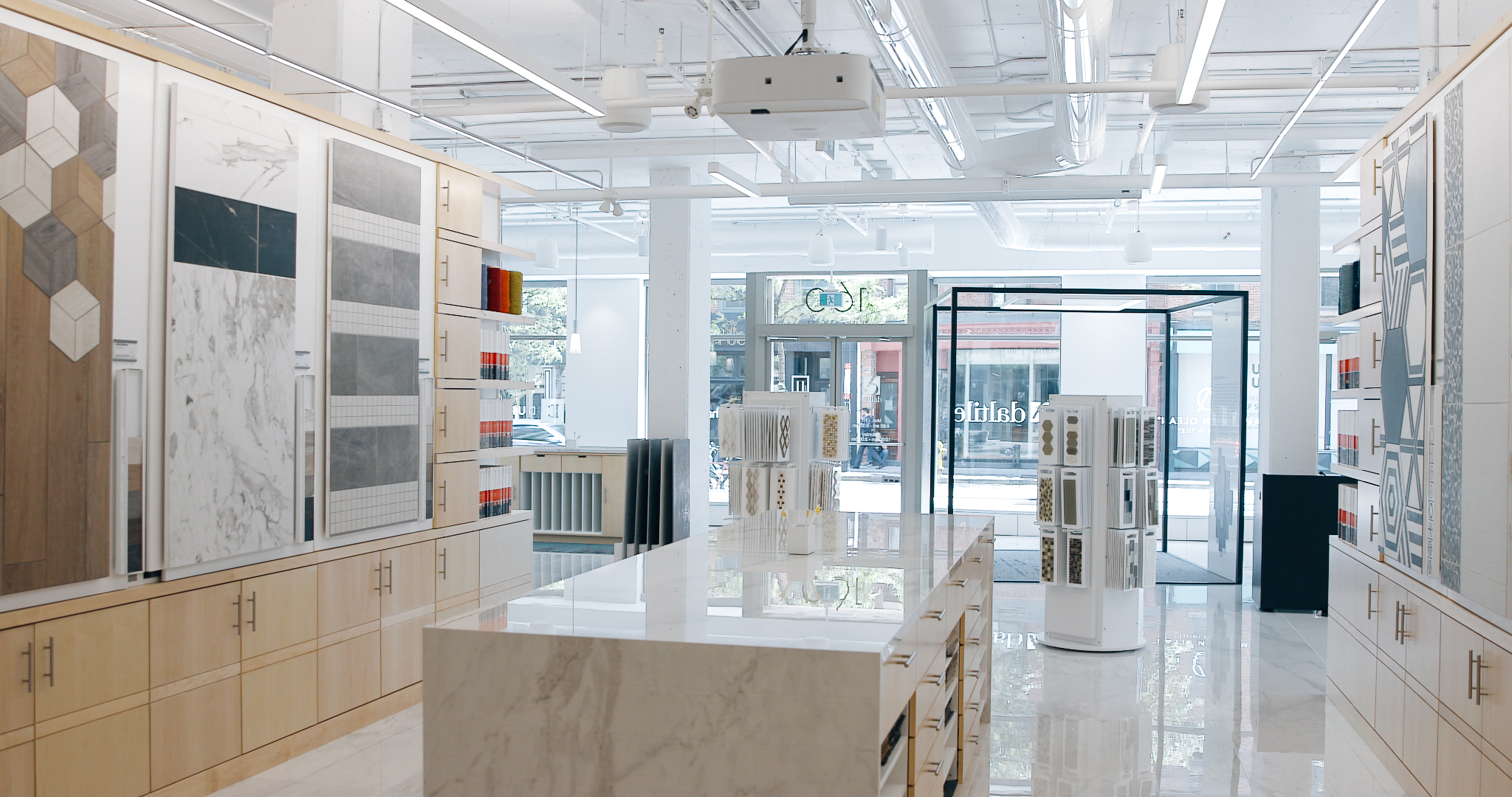VITAL STATS
| Certification Status | Petal Certified |
| Version of LBC | 3.1 |
| Location | Toronto, Ontario, Canada |
| Project Area | 5041 SF |
| Start of Occupancy | June 2019 |
| Number of Occupants | 7 |
TEAM ROSTER
| Client | Mohawk Group and Daltile |
| Architect | McLennan Design, Christine Lintott Architects |
| General Contractor | Flat Iron Building Group Inc. |
| MEP Engineer | Integral Group |
| Green Building Consultant | McLennan Design |
| Building Manager | Terrier Properties |
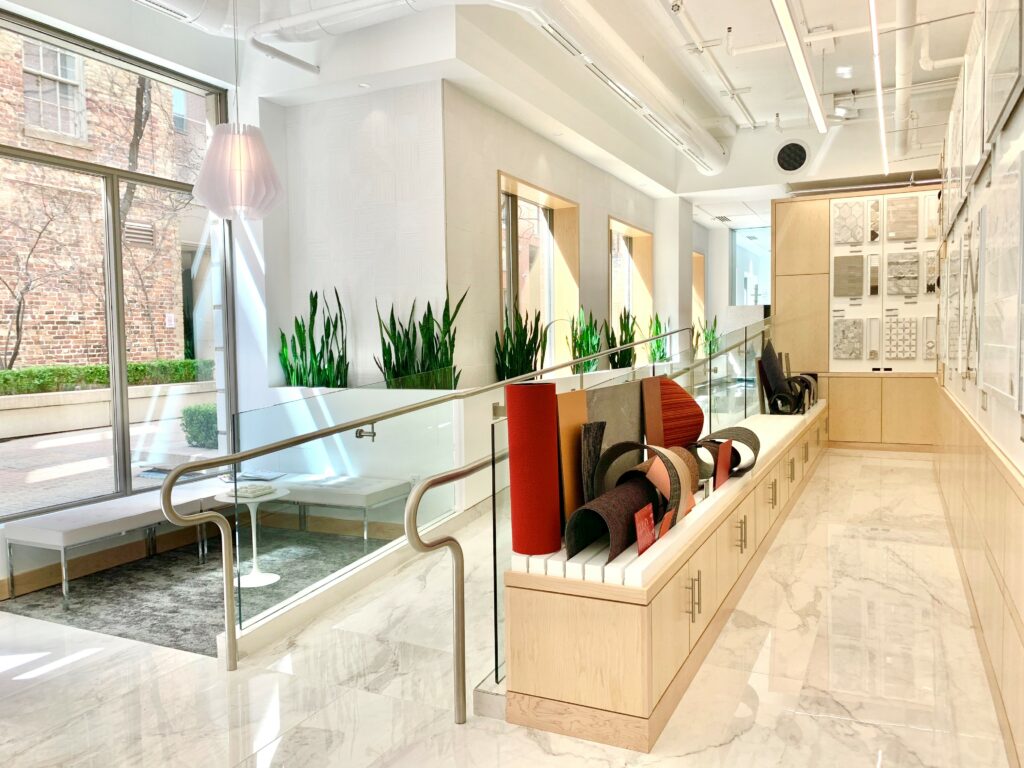
PLACE PETAL
I03. HABITAT EXCHANGE IMPERATIVE
The Blue Ridge Land Conservancy was selected because it was listed as an Accredited Land
Trust by the Land Trust Accreditation Commission, as well as an organization consistent with
Mohawk and Daltile’s values. Mohawk Group had used this land trust on previous projects and
hoped to improve the impact of multiple projects on a contiguous land trust project. This project
was also seen as a preservation of important owl habitat – the donation made to honor the new
Owls Collection of carpet inspired by the feathers of a variety of North American Owls.
HEALTH + HAPPINESS PETAL
I07. CIVILIZED ENVIRONMENT IMPERATIVE
The Mohawk + Daltile Showroom is in an existing building utilizing the renovation typology. No
changes to the exterior envelope, enclosure, doors, or fixed windows were a part of the scope of
work. The team placed conference work areas near the operable storefront doors that can be
opened if desired. The workstations and single office area are near daylight (10% of each wall
includes glazing), but the windows in the existing building are fixed. Employees are encouraged
to move around to various work locations to change their lights or to seek operable doors.
Employees are often changing their location and attitude throughout the day as they serve
customers or move about the space to prepare display areas. There are no partitions in the
open office work area.
I08. HEALTHY INTERIOR ENVIRONMENT IMPERATIVE
The Mohawk + Daltile Showroom is a tenant renovation of an existing building in downtown
Toronto. The tenant was not able to modify existing storefront windows or entryways. The
existing heat pumps were replaced with quieter, more efficient units, and heat recovery
ventilators and in-line filtration media were added to the building’s air handling system. These
systems improve indoor air quality to ASHRAE 62 standards with increased efficiency. IAQ
testing was completed prior to occupancy and at 12 months post-occupancy. Monitors for
temperature, humidity, and carbon dioxide were installed. A company-wide green cleaning
program allows only EPA Safe Choice products to be used. The project team used the
Red2Green Tool from Materially Better to track interior materials and the compliance with
California Department of Public Health protocol.
I09. BIOPHILIC ENVIRONMENT IMPERATIVE
This project team believes that place-based research and design for biophilia, our innate love of
living things, are essential aspects of good design. While the team has a difficult time separating
biophilia from their typical integrative design practice, the team did set aside two four-hour work
sessions that were particularly focused on biophilia opportunities in the system integration work
early in design.
The team used a very designer-friendly framework developed by Terrapin Bright Green, the “14
Patterns of Biophilic Design” as the basis of organizing the opportunities for biophilia on the project. This work correlates with and recognizes the classic principles of biophilia articulated by
Stephen Kellert, Judith Heerwagen, and Martin Mador in Biophilic Design – but places those
patterns into three easily digestible groupings: Nature in the Space, Natural Patterns and
Analogue, and Nature of the Space. The team uses the framework to identify opportunities in
each area and then worked to coordinate those opportunities into reality in the final interior
design.
The team collaborated with artist Joe Zazzera to design moss wall installations visible from the
urban street and visitors to the store. Planters with living plants were integrated along a
circulation ramp and required occupants to interact to keep them alive.
Pattern language and ceiling configuration were used to create spaces that are more sheltered
workspaces and conversational nooks versus spaces that are meant to have prospects and
views of the wider world, the weather outside, and the bustle of people and Toronto street life.
Natural lighting dances within the light and white surfaces, which are a backdrop to allow the
natural colors, textures, and patterns of Mohawk + Daltile products (many of which incorporate
biophilic principles in their design) to provide stimulation and visual interest. Natural materials
are incorporated in high-touch places.
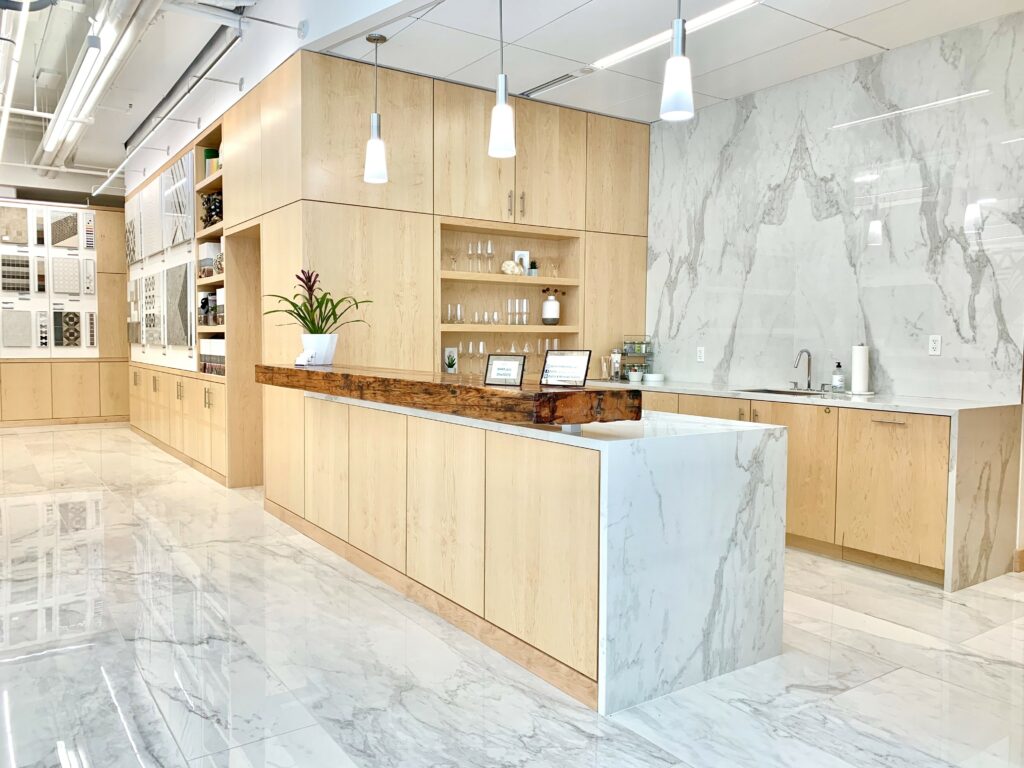
MATERIALS PETAL
I10 RED LIST FREE IMPERATIVE
Mohawk and Daltile wanted the Toronto showroom to demonstrate best-in-class material
selection alongside their own product lines that meet the requirements of the Living Building
Challenge and WELL material criteria. The goal was to showcase flooring solutions that are
exceptional, sustainable choices in an environment that is consistent with these values and
ideals.
I11. EMBODIED CARBON FOOTPRINT IMPERATIVE
As an interior renovation project, the team included only the new construction elements in the
Tally model for embodied carbon. The act of adaptively reusing an existing building within a
dense urban setting is, of course, the single greatest way to improve the embodied carbon
footprint for any project. When looking at interior materials in themselves, the finishes tend to
have the greatest impact, so streamlining and being deliberate about where and how finishes are
used is essential. In this project the use of reused and certified wood products and recycled
metals helped to reduce the embodied carbon footprint. The team learned it is also essential to
consider materials as an assembly. For example, tile has a lower embodied carbon footprint
than carpet, but to install the tile within the desired tolerances, it was necessary to use a
cementitious floor leveling compound. Cement products drive embodied carbon up. The project
team learned a lot by studying interior materials and assemblies.
I12. RESPONSIBLE SOURCING IMPERATIVE
Materials selection for this interior renovation was approached by starting with the Declare
database of materials first and selecting from known Declare products. Of course Mohawk
Carpet has many Declare products that helped this project to achieve a high value of total
Declare products both in number and value. Other product solutions from the Declare
database included ceiling products, paint, insulation, door hardware, and plumbing fixtures. The
team always included advocacy for Declare in any other manufacturer’s advocacy requests or
requests for product information. In total, the team advocated with 89 manufacturers. Living
Products were not a requirement at the time of registration for this project, and there were no
Living Products available during this project’s design process.
I13. LIVING ECONOMY SOURCING IMPERATIVE
This project utilized the Red2Green software and database by Materially Better to track regional
materials during the submittals phase of the project. It was first important to choose as many big-ticket items as possible from a regional location. In this case, local expertise from cabinet makers
that were around the block from the project was helpful and important in transforming the local
marketplace to be able to provide materials consistent with the Materials Petal. After the initial
selection of regional materials, it is important to engage the contractor during the submittal
process to provide materials cost and location with every submittal. In this way, there were no
big surprises, and a running tally could be kept in the database live. In some cases, there were
choices about which production facility to choose from or one similarly qualified product over
another. The most difficult category for an interior finish project was sourcing electronics and tile
products.
The Living Building Challenge experts on this team and the international retail client themselves
worked to diligently limit travel by insisting on an almost entirely virtual project collaboration
methodology.
I14. NET POSITIVE WASTE IMPERATIVE
Fortunately, Toronto has great regional solutions for construction waste management. In this project, the contractor knew what to do, and the recycling markets existed to be able to achieve
the desired diversion rates.
In terms of process, the specifications required a construction materials management plan with
the first payment application. The contractor provided a plan early in construction which utilized
the demolition plans to identify potential wastes and found places to recycle them.
In many situations, co-mingled recycling was taken to a material recovery location. In those
situations, the contractor asked for the facility’s diversion rates. The process proceeded smoothly, and the waste report achieved the desired rates of recycling.
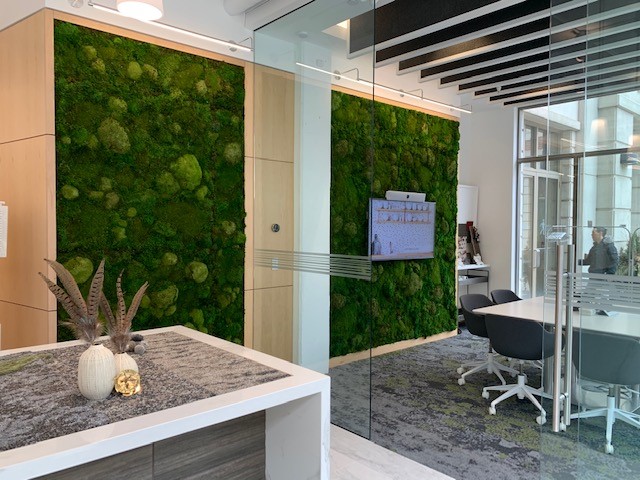
BEAUTY PETAL
I19. BEAUTY & SPIRIT IMPERATIVE
The showroom is open to visitors and customers every day. Tours can be self-guided, and staff
have been trained and provided with educational materials to answer questions or describe
elements of a Living Building. Unfortunately, the big grand opening event was delayed due to
COVID-19. The project is part of Mohawk’s annual sustainability report, celebrated on its
website, and incorporates Living Building Challenge information on educational display screens
in the space. An informative, operational manual helps future staff to understand how the
systems are intended to perform and be maintained.
I20. EDUCATION AND INSPIRATION IMPERATIVE
The showroom is open to visitors and customers every day. Tours can be self-guided, and staff
have been trained and provided with educational materials to answer questions or describe
elements of a Living Building. Unfortunately, the big grand opening event was delayed due to
COVID-19. The project is part of Mohawk’s annual sustainability report, celebrated on its
website, and incorporates Living Building Challenge information on educational display screens
in the space. An informative, operational manual helps future staff to understand how the
systems are intended to perform and be maintained.
