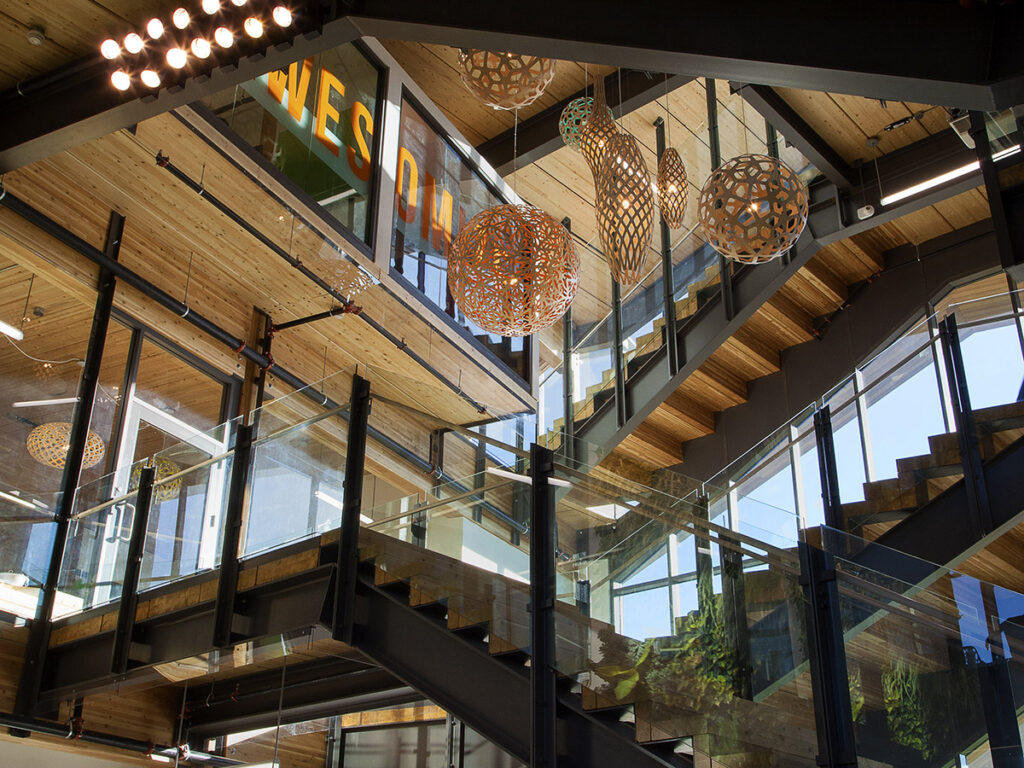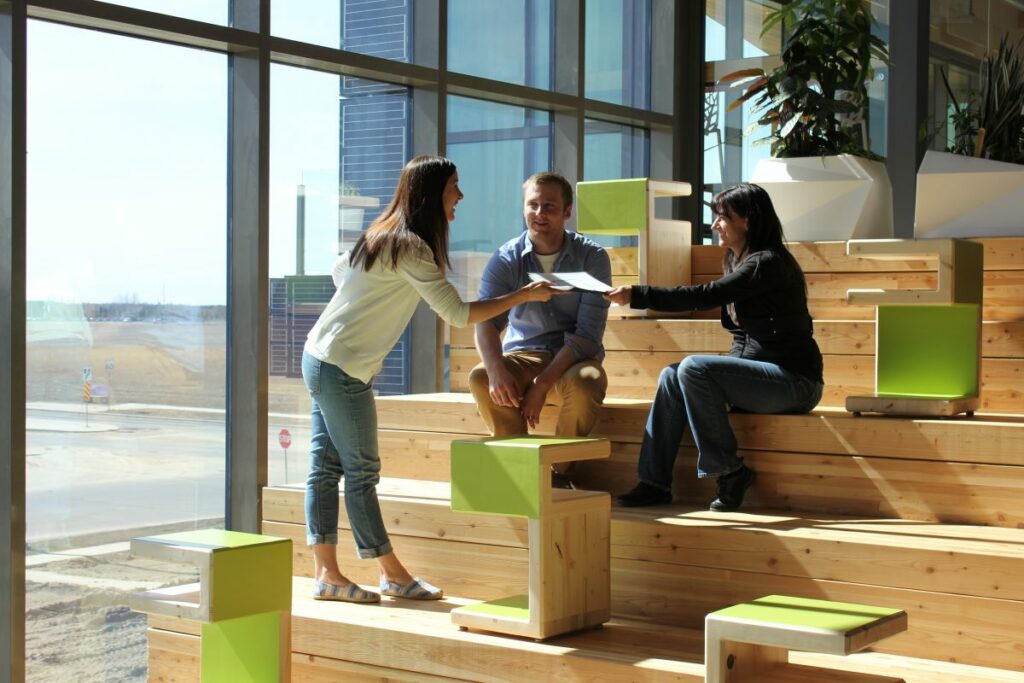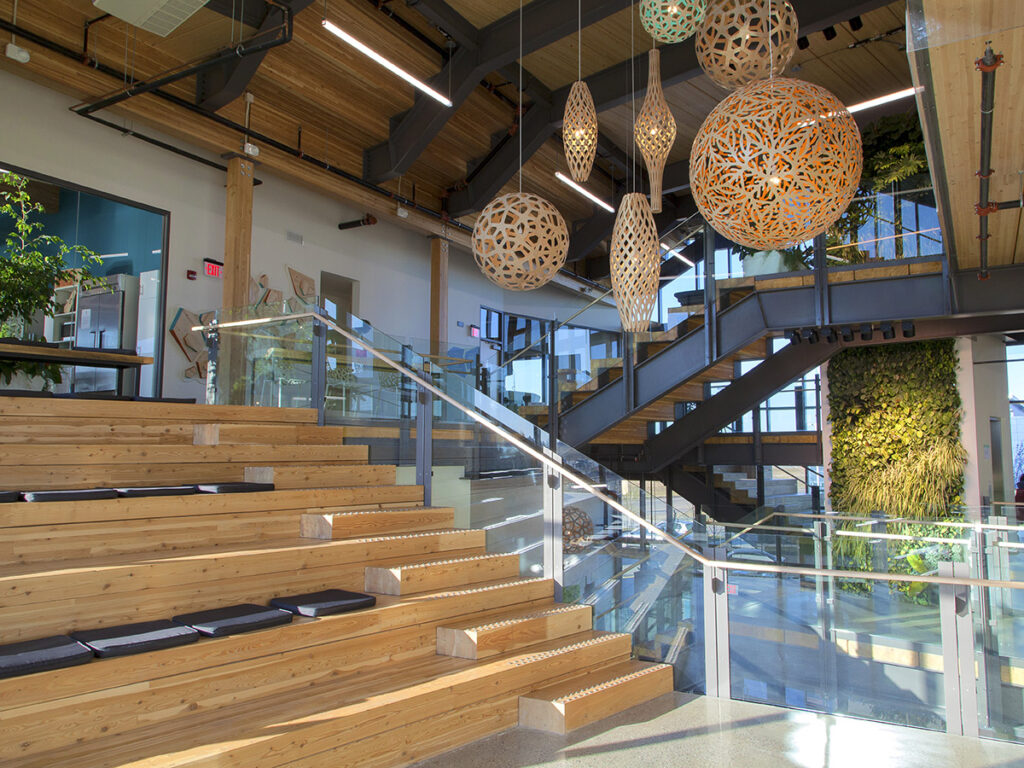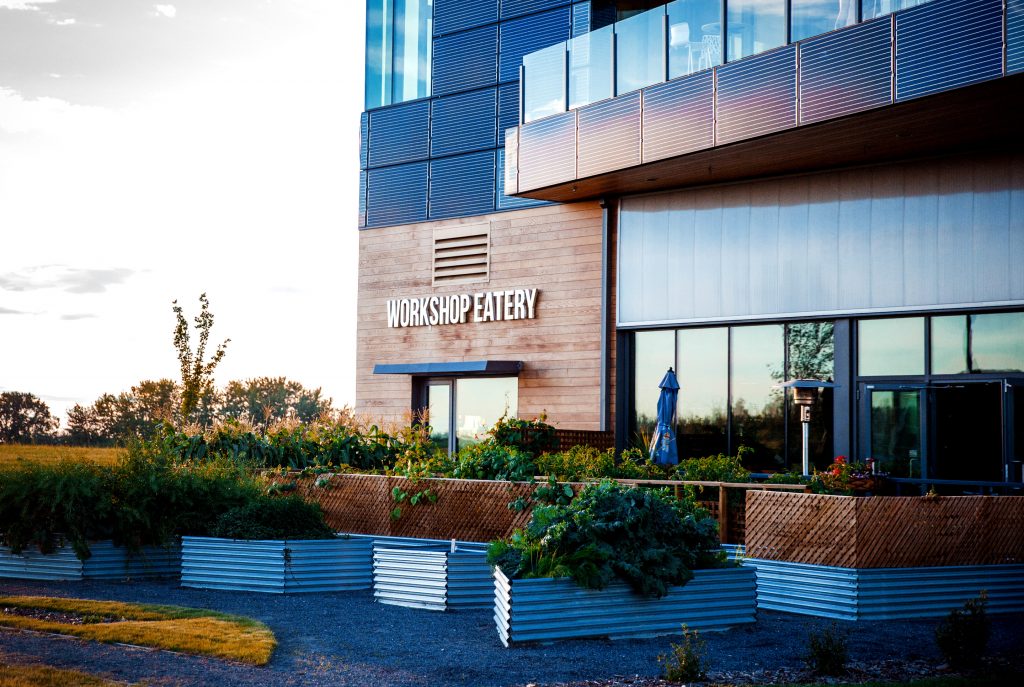Creating Community
As its name implies, the Mosaic Centre for Conscious Community and Commerce is much more than commercial office space, but rather is a re-imagining of the work environment as a rejuvenating space that fosters collaboration, creativity, and well-being.
Project owners Dennis Cuku and Christy Benoit began the design process by creating a “project manifesto” with sustainability consultant Stephani Carter. The declaration describes the vision of a future sustainable community and includes a design story and a “wish list” of desired outcomes. Utilizing an Integrated Project Delivery (IPD) process, the design team sought to create a building that promotes interactions among people and between people, architecture, and nature.
Located in Summerside, a community in south Edmonton, Alberta, the 30,000-square-foot building includes a restaurant, childcare center, wellness center, and co-working office spaces. A central atrium brings all of these elements together. More than simply a transition space, the atrium includes nooks and places that invite people to linger and is the heart of the building.

Natural Patterns and Processes
Central Focal Point
The Mosaic Centre is organized with more private spaces toward the east and west and group spaces toward the interior. Every space faces onto the very public atrium. With bleacher-style seating that invites occupants to sit, work, and gather, the atrium is the heart of the Center, connecting all spaces to and through it and providing the sense of community and connectedness that the owners were striving for. The green wall provides a vertical connection up through all three stories.
Sensory Variability
From the moment people step inside, this building engages the senses. In the atrium, occupants notice the pleasant sound of people conversing and the rhythm of footsteps on the wooden staircases; they feel the change in humidity near the green wall and the alternating patterns of warmth and cool corresponding to light and shadow. Their eyes are drawn to the contrasting angles of the transparent staircases; the texture of wood grain and plant leaves; and the light fixtures’ intriguing geometry. In contrast, the office and childcare spaces are quiet and simple, facilitating creative work and play.
Fractals
Fractals are complex patterns that rely on the repetition of simple shapes. Though they exist all around us, from the microbial to cosmic scales, they are rarely used in building design. David Trubridge has been inspired by fractals since he was a child, and his light fixtures draw inspiration from snowflakes, woven baskets, and geometric polyhedra. While his lights are beautiful, they also connect building occupants to the shapes and patterns so ubiquitous in nature.

Light and Space
Natural Light
The building was designed with a narrow cross-section and is aligned along the east-west axis, ensuring every space benefits from daylighting. Large sections of uninterrupted glazing allow in abundant natural light, both in the central atrium and in the spaces surrounding it. Many of the connected spaces are separated by glass partitions rather than solid walls, borrowing light from the central atrium and fostering a sense of openness and collaboration.
Light and Shadow
Light and shadow animate the atrium, creating sunny gathering spaces that contrast with constantly moving shadows that connect occupants with the season and time of day. Because the building relies primarily on natural lighting, there is considerable variability in the illumination of spaces, much as a forest is characterized by light and shadowed areas. The light fixtures also play with light, as light coming in through the cutout shapes highlights their intricate structure. All of these patterns create a sense of mystery and dynamism that stimulates creativity.
Spaciousness
The central atrium is three stories tall. Visitors experience this sun-filled volume as soon as they enter the building. The space is activated by David Trubridge’s dynamic lights and enhanced by the glass-lined staircases, which draw the eye ever upward. In contrast, smaller, more intimate spaces radiate out from this large, open volume.

Evolved Human-Nature Relationships
Prospect and Refuge
The central atrium provides a place where the whole building and those moving within it can be taken in; at the same time, it provides elevated views of the surrounding suburban environment. Occupants can take shelter in the many nooks scattered throughout the atrium, whether sitting at a desk on the bleachers, surrounded by a protective cover of plants, or at a workstation on one of the landings, where a person can work alone but still enjoy both the activity of the atrium and the views through the windows.
Curiosity and Enticement
The type and arrangement of spaces in the building cultivates an environment of creativity and curiosity. With the underlying assumption that surprise and playfulness are important ingredients in a productive and vibrant workplace, the building, and in particular, the open atrium, were designed to encourage interactions. People can work or sit in unconventional places, such as the bleacher staircase, and the dynamic design encourages people to linger and explore. The vertical green wall, stimulating light fixtures, and transparent staircases pull visitors upward, their urge to discover spurring their movement through the space.
Order and Complexity
The Mosaic Centre is composed of a simple palette of materials and orderly shapes, lines, and forms; at the same time, complex and contrasting patterns create a stimulating and varied environment, similar to that found in many natural settings. A Fibonacci spiral is integrated into the green wall, and public plazas on the north and south sides of the building and the floor plans and elevations are grounded in the golden mean. These geometric principles create both order and complexity in the interior, allowing occupants to simultaneously lose themselves in the design while remaining oriented in the building.

Built Experience
Lessons Learned
As Project Architect Vedran Skopac describes it, the Mosaic Centre was designed to emulate a rich and colorful city with an intimacy and familiarity of a tiny house. People coming to use the building do not necessarily head straight for a desk and get to work; instead, the layout promotes unplanned “collisions” and interactions, so that a person is just as likely to become engrossed in an exciting conversation or find themselves on the terrace, contemplating the “village” of greenhouses atop the roof. They may also end up on the atrium bleachers, where they can take advantage of the abundant natural light and enjoy the stimulating collage of crisscrossing stairways, intricate light fixtures, and wall of greenery. Whether working quietly alone or engaged with others, the Centre provides a creative and collaborative working space for innovation.

