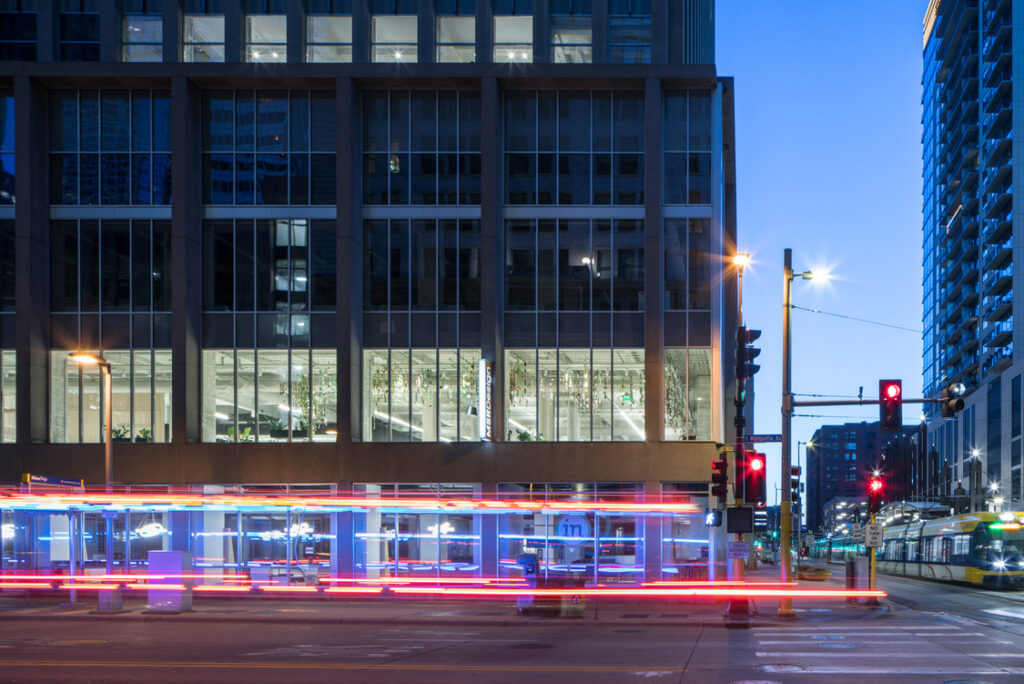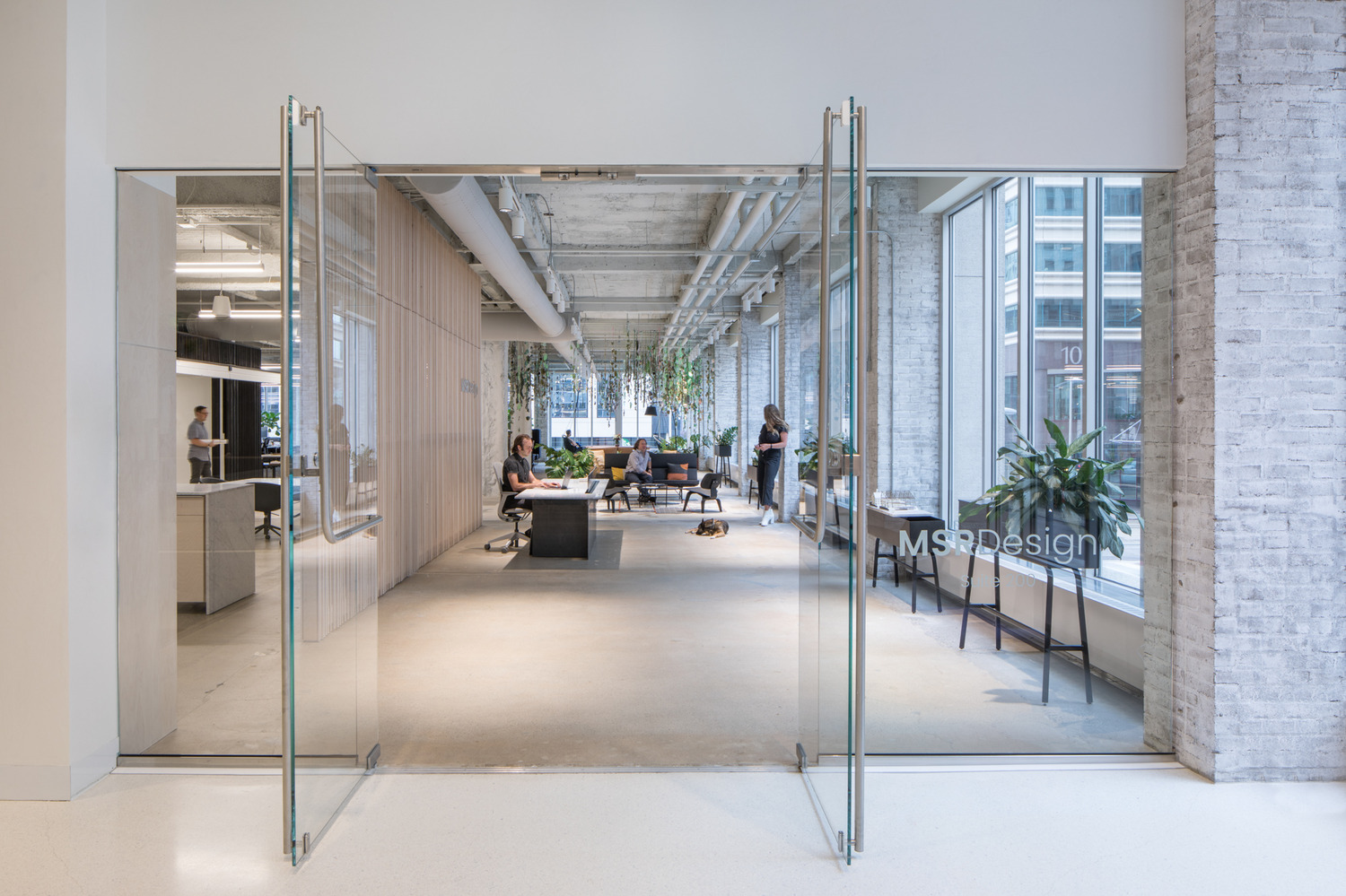In the year leading up to the decision to move their Minneapolis studio, the staff of MSR Design conducted a firmwide study of the concepts behind the Living Building Challenge. This research, combined with MSR Design’s strategic goal to be the leading firm that achieves inspiring generative impacts across the board on all projects, made the decision to pursue Living Building Challenge Petal Certification for the new studio a natural one.
Firm leaders cast a wide net as they looked for a new home for their architecture and interior design practice, considering nearly 100 locations and visiting dozens. Key factors that weighed into their decision included multi-modal transportation options and in particular access to public transit, flexible characteristics of the space, neighborhood amenities, safety, and the very subjective question: Does it feel right for MSR Design? Their search ultimately led them to 510 Marquette Avenue South in the heart of downtown. Constructed in 1925, the building served as the Minneapolis Federal Reserve Bank until 1974 when it was expanded vertically and adapted into office space. The design provides a flexible, equitable, inclusive work environment focused on human well-being.
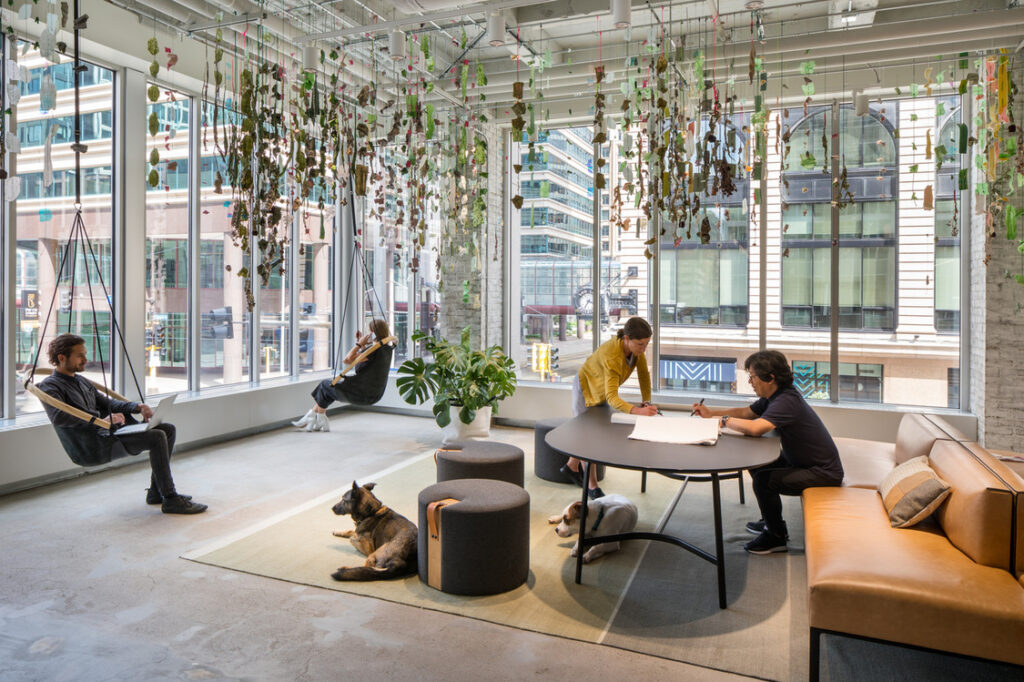
VITAL STATS
| Certification Status | Petal Certified |
| Version of LBC | 3.1 |
| Location | Minneapolis, MN, USA |
| Project Area | 13,737 SF |
| Start of Occupancy | November 2019 |
| Owner Occupied | Yes |
| Number of Occupants | 42 |
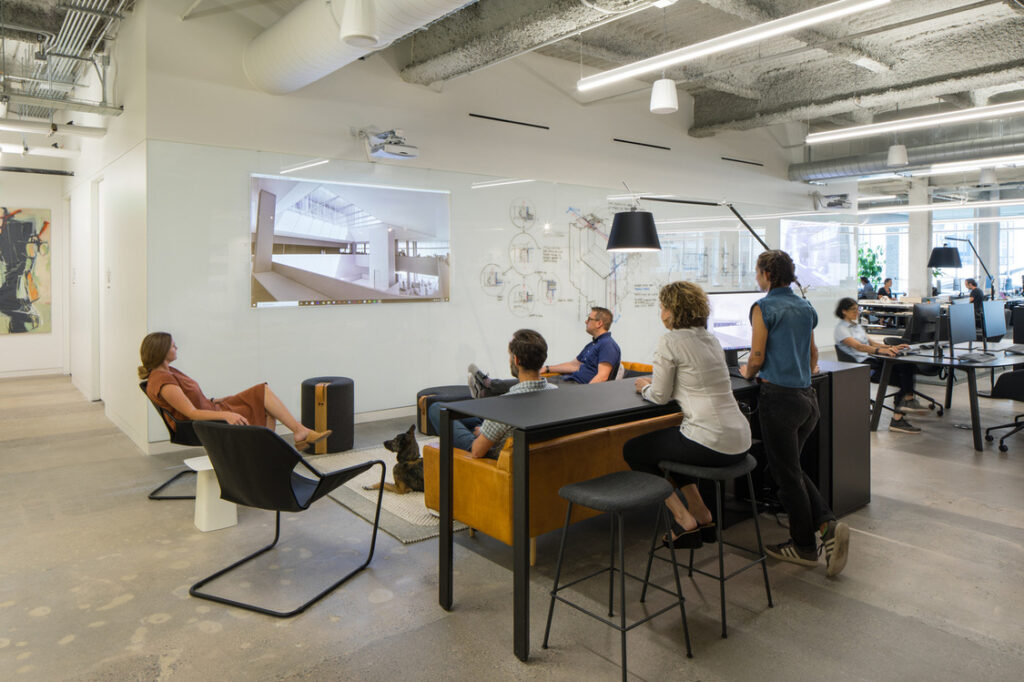
PROJECT TEAM
| Owner | MSR Design |
| Building Representative | JLL |
| General Contractor | Stahl Construction |
| Architect | MSR Design |
| MEP Engineer | MEP Associates |
| Structural Consultant | BKBM Engineers |
| Mechanical Contractor | Horwitz |
| Fire Protection | Escape Fire |
| Low Voltage | Manage Infinity |
| Electrical Contractor | Ben Franklin Electric |
| Fire Alarm | Egan |
| Framing/Drywall/Paint | Swanson & Youngdale |
| Glass | Midland Glass Co |
| Overhead Door | Crown Door |
| Steel | Koronis Fabricating |
| Cabinets | Distinctive Cabinet Design |
| Ceilings | Twin City Acoustics |
| Doors & Hardware | Contract Hardware |
| Carpet | Jerry’s Floor Store |
| Art Installation | Alex Peyton-Levine |
| Thermostat Controls | 75F & SVL, Inc |
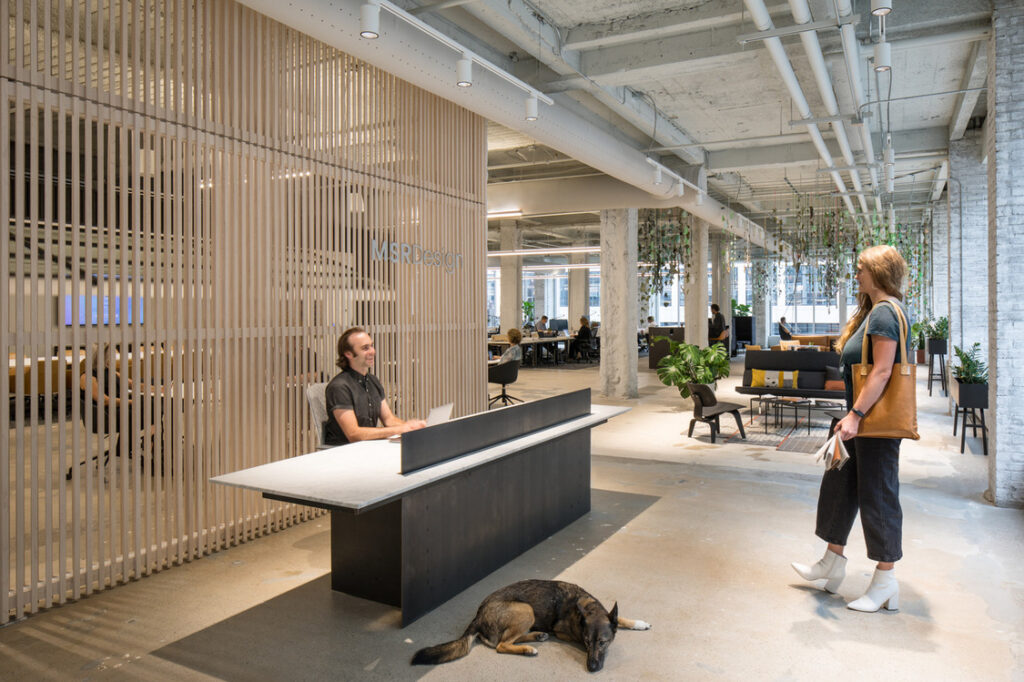
MATERIALS PETAL
The decision to pursue the Materials Petal arose out of the firm’s industry leadership related to healthy and sustainable materials. MSR Design wants every material choice in our industry to be a good choice and, in its advocacy, has developed guidelines around transparency, sustainability, and health for the firm’s own materials library. MSR Design’s handout that communicates the firm’s criteria for product sales reps and a training guide for design staff is available for download on their website here: https://msrdesign.com/generative-impacts/
Although the Materials Petal does not require it, the firm conducted extensive air quality monitoring during construction. Recognizing that clean air and clean materials go hand in hand in ensuring human health and well-being, the firm continues to monitor air quality in the studio.
10. RED LIST IMPERATIVE
For the Materials Petal process, the design team collaborated closely, from the beginning, with the general contractor (GC) Stahl Construction and subcontractors. When interviewing general contractors to select its construction partner, MSR Design carefully outlined the LBC requirements for the Red List free imperative, along with sourcing and zero waste, and clarified how they differed from other, more common sustainability certification requirements. Stahl fully embraced the challenge as a true collaborator, which greatly contributed to the project’s success.
For the Red List, the team was able to use many Declare products without any issue. The two biggest challenges the team experienced were application issues with the unfamiliar formulations of some wood stains and stone sealers and procurement delays for some of the Declare products.
Two significant learning curves included honing a strategy for obtaining information from manufacturers and reviewing data on product composition, as well as the need to dive deep into specifications that are typically handled by consultants in order to be able to review those items for Red List compliance. The team used the Red2Green platform to request and track Red List documentation and investigate product alternatives.
Products MSR Design plans to integrate into typical future project specifications include floor sealer, paints (both the metal primer and the top coats), carpet tile, intumescent paint, fireproofing patch, and insulation among others.
11. EMBODIED CARBON FOOTPRINT
The team set an initial embodied carbon target of 10 lbs/SF CO2e and was able to achieve 8.67 lbs/SF at final calculation. Using Tally, the team modeled the office two ways: first as a renovation project with all-new materials, and second, with all the materials that were salvaged for the project. According to the results, the team’s design strategy resulted in a 28% embodied carbon savings over what it would have been using exclusively new materials in the space.
The team worked to ensure that the materials with the heaviest carbon impact would be sourced within 500 km of the project, including metal studs, metal tube steel, aluminum, glass, drywall, and locally-sourced granite. MSR Design plans to build on what the team learned about intentional local sourcing of high-embodied-carbon materials as a strategy in future projects. New carpet tile used in the studio area accounts for the largest carbon footprint in a single product category, even after scaling back the carpeted area to cover only the floor area around desks and conference tables. Materials were installed in the space using methods that enables them to be reused, or at least same-cycled, in the future. For example, the wood wall and cabinetry systems are mounted using mechanical fasteners.
The team also focused on incorporating salvaged and repurposed materials, sourced with the help of the GC. Examples include salvaged metal wall studs from a nearby project; drywall salvaged from the original space used as an acoustic layer in conference rooms; LED lighting salvaged from a nearby project and reused linear LED lighting from the existing space; workstation desktops from the firm’s former office repurposed into sit-stand desks with new legs; and discarded tile samples used to tile the gender-inclusive toilet room, among others.
One salvaged material, in particular, has a unique story. Discolored Carrara marble panels destined for a landfill came from a building renovation the construction partner was working on a few blocks from MSR Design’s new space. The marble had nicotine stains and mastic and wood paneling adhered to it. After careful cleaning and polishing, the material was repurposed for the studio’s community kitchen counter and full-height backsplash, community table, and reception desk. The design team was able to use a luxurious material in the new office without the carbon footprint or environmental impact of ordering new, imported marble, while also preventing the marble from being landfilled. The team designed the hanging system with clips and without adhesive, so the marble can be more easily reused in its next life.
12. RESPONSIBLE INDUSTRY IMPERATIVE
For wood selection, the team looked for regional, FSC-certified species. After developing a table of available regional species, they located a source of FSC birch harvested in Aitkin County, Minnesota. During the course of the project, the team advocated for and was able to help the Minneapolis-based cabinet maker become FSC Chain of Custody certified. This effort involved working with the company to make the necessary adjustments to its shop and complete an FSC audit.
A locally sourced granite was selected for a large worktable in the front of the studio to support a quarry that manufactures and distributes stone that meets ANSI/NSC 373 Sustainable Production of Natural Dimension Stone Certification.
The team also sent out advocacy letters to ASTM, NAAMM, and NMA to advise these organizations to develop third-party standards for sustainable and ethical mining and metals manufacturing.
13. LIVING ECONOMY SOURCING IMPERATIVE
MSR Design has a long history of adaptively reusing existing structures and continually seeks to find interesting ways to weave new with existing features. The firm identified the existing travertine and concrete floor pattern as an opportunity to reference the space’s prior history as a bank lobby. The design team also catalogued an existing glass wall and doors and LED lighting as existing materials to reuse in the new space. The project also presented an opportunity to bring in features from the firm’s prior space, such as Homasote wall panels, metal shelving, steel desk frames, and furniture.
Considering new products and materials, the design team first identified every manufacturer of building products within 500 km to get a sense of regional availability, with the goal of using as much from this first tier as possible. The general contractor and subcontractors helped the team source local and salvaged materials as much as possible, including marble from a neighboring downtown building and lighting, ductwork, and metal studs from a corporate headquarters remodeling project elsewhere in the city. As a result of these design decisions and salvage efforts, nearly half (48%) of the materials came from within 500 km of the project.
Some materials were required to be sourced from greater distances to meet Red List requirements, such as a series of new light fixtures, for which the Red List Free wiring option was only available in Europe. The stretched fabric ceiling and curtain rails were also imported. The team was careful to choose only lightweight products from the manufacturers located abroad in order to limit the carbon impact.
14. NET POSITIVE WASTE
To reduce the amount of construction waste, the team first refined the palette and reduced the overall number of walls and finish materials. They then focused on repurposing materials salvaged from within the space for the new design, wherever possible, and choosing new materials last, in compliance with the other Materials Petal imperatives.
The design and construction teams worked closely together from the beginning of the project to develop a clear waste and recycling management program, including construction waste management as a signed line item in the contract. Stahl held preconstruction meetings with MSR Design team members and all the subcontractors to clarify the LBC requirements and took ownership of the education process. Although they requested minimal packaging of the materials they ordered, this strategy was not always effective. On future projects, the contractor plans to follow up on this request more assertively.
On site, each subcontractor set up and managed small, indoor recycling stations, in lieu of large dumpsters. Recycling and waste containers had clear signage. Stahl’s superintendent checked the contents of the containers daily for compliance. The construction team did well with recycling metals, cardboard, and drywall. Packaging materials and dust proved the most challenging to reduce. Overall, Stahl supported the spirit of the challenge, noting that the construction site remained very tidy as a result of keeping close track of waste. MSR Design received a cost credit from Stahl for not requiring a massive post-construction site cleanup.
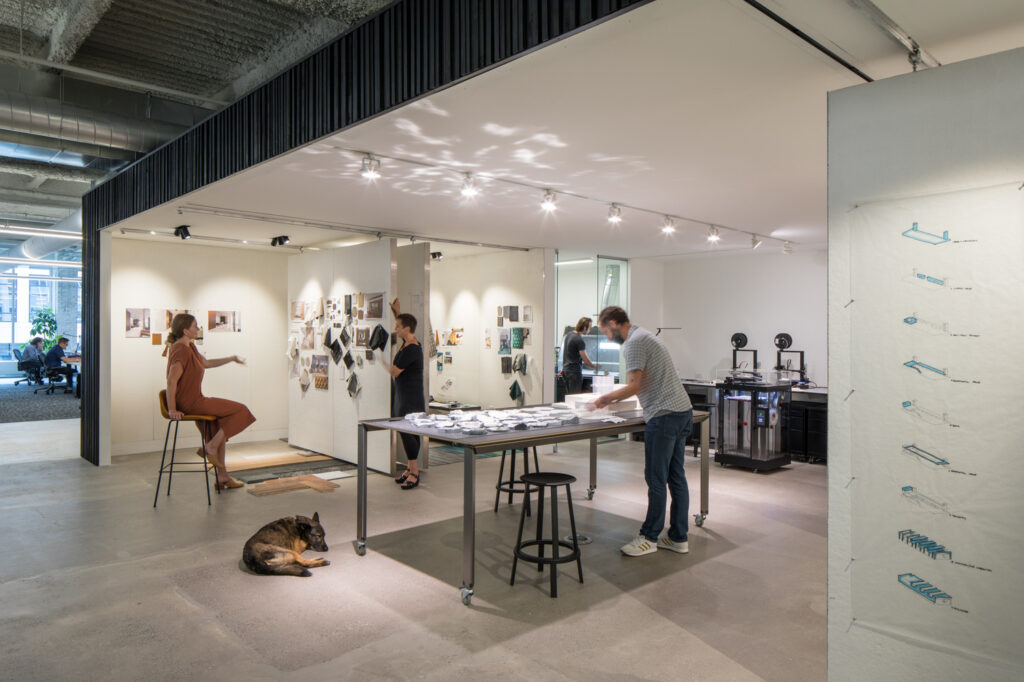
EQUITY PETAL
15. HUMAN SCALE + HUMAN PLACES IMPERATIVE
The team selected MSR Design’s new location in a historic building in downtown Minneapolis primarily because of its connection to public transit and its walkability. It also offered a corner with two expanses of glass facing downtown, which supported the firm’s goal of promoting a sense of connection to the neighborhood and city. The firm commissioned an installation by regional artist Alexandra Peyton-Levine and chose the area in front of this corner of glass for its location. This location offers visibility from two streets and the adjacent light-rail platform, adding visual interest to the intersection.
The entrance to their studio connects to the skyway (an interconnected system of bridges between downtown buildings). A glass wall in the highest traffic area for this section of skyway serves as a viewing portal that puts the firm’s architectural practice on display. The virtual reality (VR) presentation lounge and project critique spaces are visible through this portal, offering a glimpse into MSR Design’s design process.
The studio includes a mix of spaces to accommodate a variety of individual needs and work styles, such as focus rooms for quiet work or a private phone call, conversational settings for VR teamwork or casual work sessions, and various conference room sizes for internal sessions and client meetings. The main conference room can be expanded into the adjacent community kitchen for larger events, such as MSR Design’s public Next Design thought leadership forums. The firm regularly loans the space to nonprofit organizations for gatherings.
16. UNIVERSAL ACCESS TO NATURE + PLACE IMPERATIVE
Numerous physical aspects of the design address universal access to nature and place. The space includes a gender-inclusive restroom and non-gendered or language-specific restroom signage (i.e., that does not feature human figures or text).
All staff members have the same adjustable height workstation setup, with desks aligned near the windows. Given that the studio has no private offices, a mix of supplementary work environments, including private focus spaces, accommodate a variety of work styles and allow staff to choose the working environment that best supports their current task.
Beyond physical accessibility, access is also frequently used as another word for privilege. Acknowledging the barriers within the architectural profession, MSR Design deliberately designed a glass portal facing an area of high traffic in the skyway to serve as a portal into the firm’s architectural practice to invite curiosity about the profession. This public view of the VR presentation lounge and drawing pin-up boards offer a glimpse into the design process and a sense of how the firm works—and ideally promotes the ability for passersby to see themselves engaged in it.
17. EQUITABLE INVESTMENT
In support of the local community and to meet LBC Equity Petal requirements, MSR Design donated $12,000 to two local nonprofit organizations. The process of selection included MSR Design CEO Traci Lesneski gathering a list of potential recipients from all staff and summarizing the mission and impact of each in a survey for a firmwide vote. Based on the results of the survey, the firm donated to Northside Achievement Zone and Better Futures Minnesota.
18. JUST ORGANIZATIONS
MSR Design has a Just 2.0 label and advocates for its peers to pursue a Just label as well. The firm sees the label as a tool for intentional improvement in its annual efforts to create a more just world.
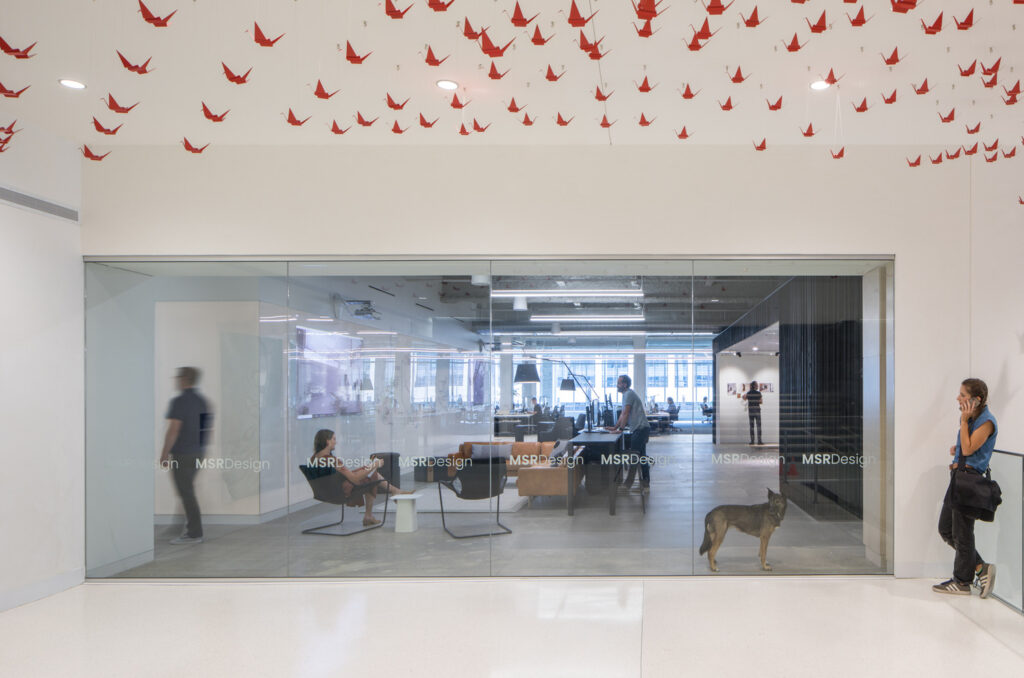
BEAUTY PETAL
19. BEAUTY + SPIRIT IMPERATIVE
The raw, worn space MSR Design selected on the second floor of 510 Marquette included the exposed remains of travertine floors and brick structure and presented a nearly blank canvas for the firm’s design intervention. The studio’s design features a pared down palette of natural materials including wood, reclaimed marble, and leather, with accents of metal, textiles, and live plants. The raw aesthetic of existing exposed fireproofing-clad columns was left intact to further emphasize the existing texture and avoid the use of additional materials to cover them. As with MSR Design’s other innovations in adaptive reuse, the beauty of the space arises from an authenticity of presenting a continuity between the space’s history and present.
The team commissioned an art installation for the front area of the studio through an invited Request for Proposals call to regional artists. The selected artist, Alexandra Peyton-Levine, found inspiration in the materials story of the space, harvesting construction waste to weave together with dried flowers and foliage. The resulting biophilic sculpture accents a favorite space in the office for lunch and informal gatherings.
Alexandra Peyton-Levine’s artist statement for the sculpture is as follows:
Material Fantasy | Alexandra Peyton-Levine | 2019
Materials, susceptible to change, capture time in their aging bodies and surfaces. The work complements the natural, neutral palette of the studio with leafy organic material, construction waste from the renovation, pastel details, and pops of neon. The installation roots the viewer in MSR Design’s physical locale, while encouraging freedom for the mind to wander and dream. Juxtaposed with the architecture, the art piece’s whimsical use of materials encourages critical and creative problem-solving, an embrace of duality, an acceptance of human imperfection, and a sense of humor.
The studio’s central black box is a literal manifestation of the dark center of the space, a grounding center in contrast to the daylight along the exterior. It features a matte black surface comprised of a textured pattern of vertical slats. Inspired by a birch forest, the randomized pattern offers a compelling visual and tactile experience. The doors to the conference room and focus rooms, which do not have hardware, invite visitors to open the door by touching the raw stained wood. Other surfaces also invite touch, such as the smooth marble counters and leather and textile furnishings.
In architecture, much attention is paid to the concept of beauty as experienced through the physical senses, especially vision. However, people love spaces that give them room to exist, belong, and express themselves. The VR lounge serves as a gathering space for weekly design discussions and incorporates comfortable furniture arranged in a welcoming living room layout. It sets the tone for a relaxed environment where everyone can participate and contribute, in contrast to a more formal conference room with implied hierarchy.
The studio is designed to house and support the firm’s design work through a minimalist design aesthetic that still looks and feels luxurious. Restrained and simple, it showcases MSR Design’s project work in progress and celebrates what the firm’s designers do and who they are.
20. INSPIRATION + EDUCATION IMPERATIVE
The team made every effort to align educational pieces, such as the LBC brochure and signage, with the type of content they would typically prepare for hosting educational events in the space. They have added the studio space project to the firm’s website as one of the featured case studies and have incorporated the project’s Operations and Maintenance manual into the firm’s updated office handbook.
While MSR Design regularly hosts tours of its space to meet the Inspiration imperative, the onset of the COVID-19 pandemic forced the firm to devise a plan for regularly inviting the general public to experience the space safely. Together with the general contractor Stahl Construction, the team created a video tour of the space, which is now permanently featured on MSR Design’s website. People can also sign up for a live tour of the space using request form on the firm’s website.
Take a virtual tour of MSR Design’s 510 Marquette Studio: https://msrdesign.com/generative-impacts/#video-tour
